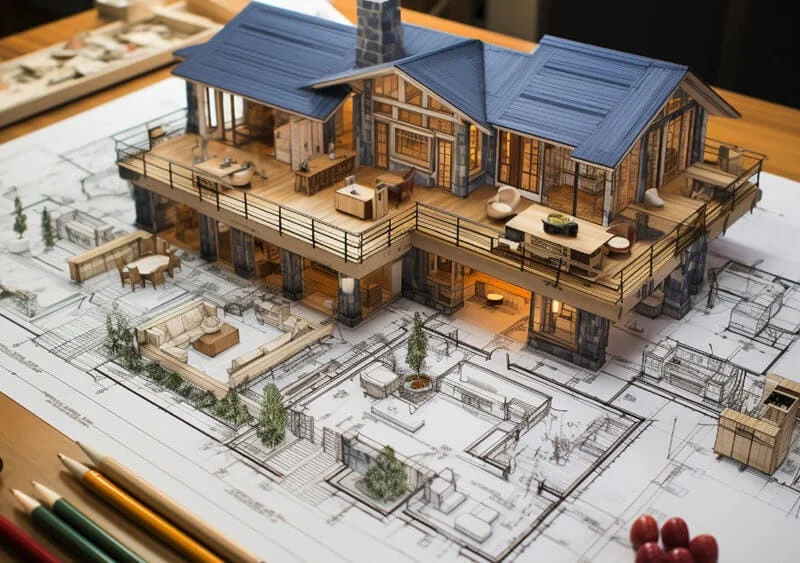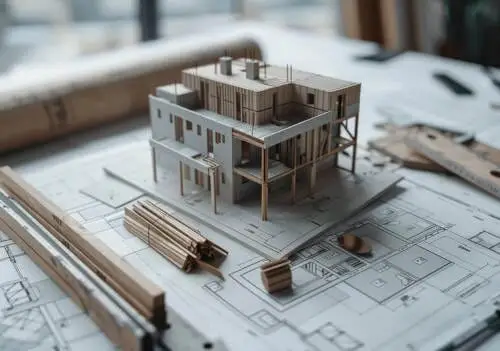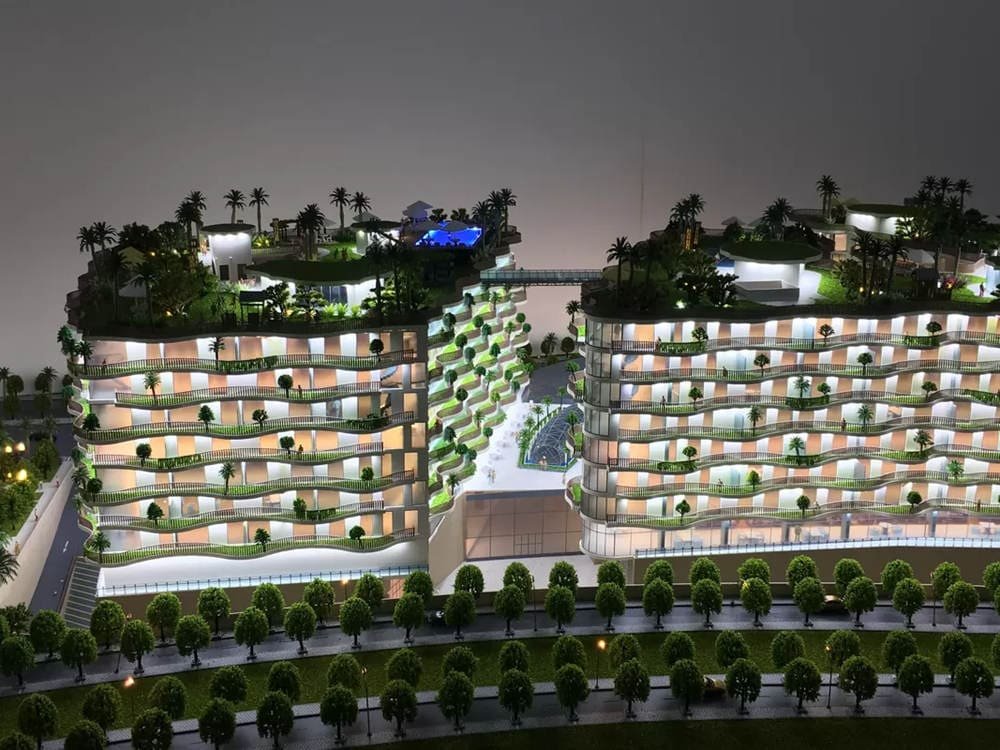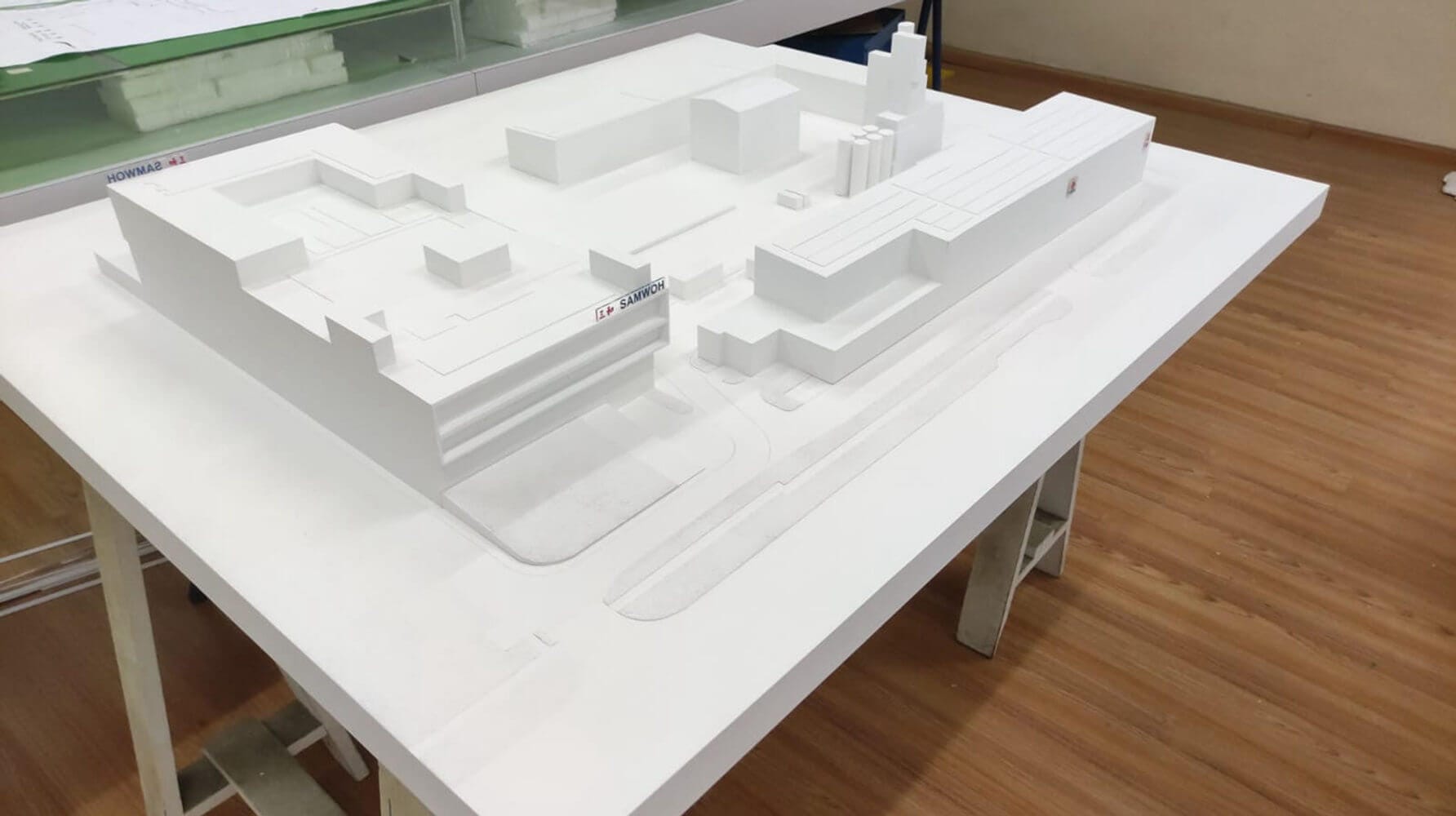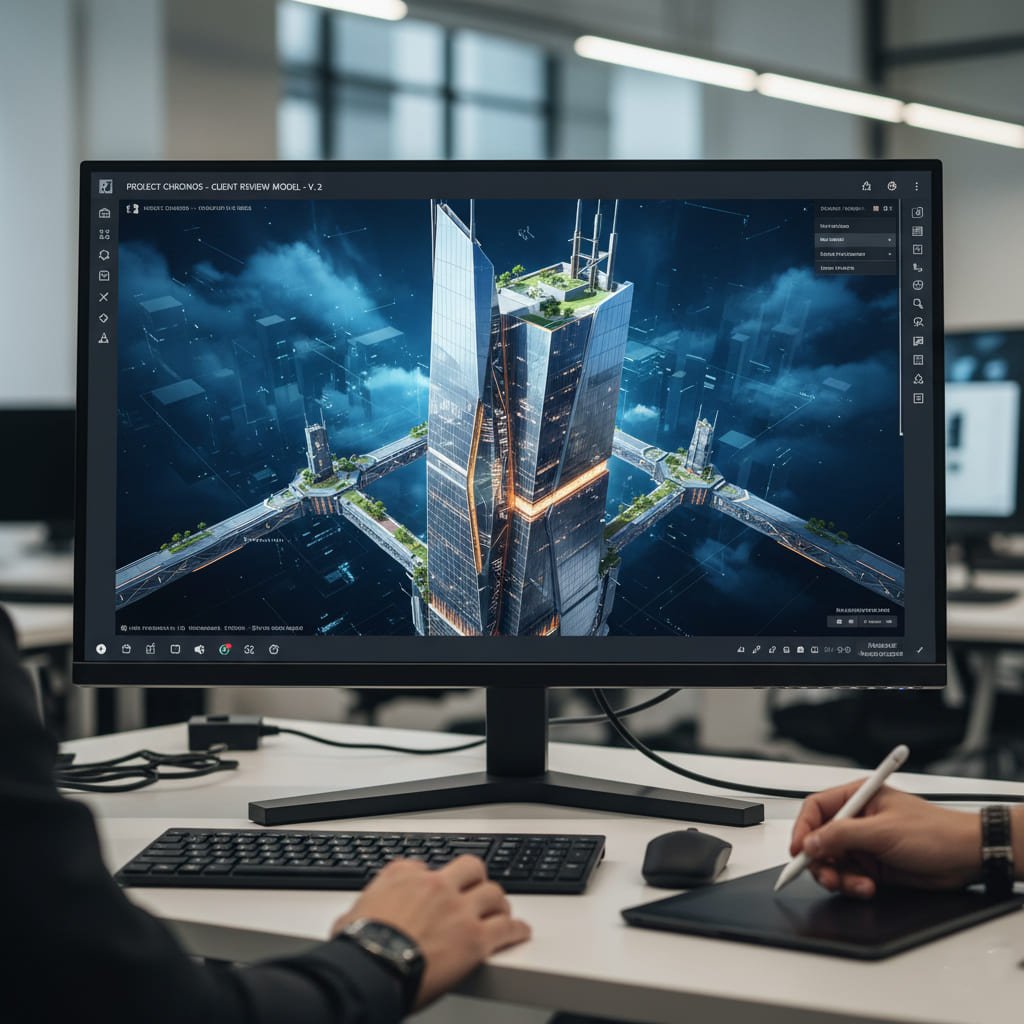아파트 모델은 아파트 건물의 소형 표현입니다, 단지, 또는 개별 단위. 그들은 건축 도면과 평면도를 유형으로 변형시킵니다, 3 차원 형태, 거실 공간을 건설하기 전에 거실 공간을 경험할 수있는 독특한 방법을 제공하거나 매혹적인 방식으로 기능을 선보일 수 있습니다.. 스튜디오에서 아파트 모델 대규모 복잡한 표현으로, 이 미니어처 마블은 부동산 및 건축 설계 프로세스에서 중요한 역할을합니다.. 이 기사는 다양한 아파트 모델을 탐구합니다, 다양한 유형을 탐구합니다, 복잡한 창조 과정, 그들이 제공하는 혜택, 아파트 생활을 시각화하고 마케팅하는 데 중요합니다. 당신이 개발자이든, 건축가, 잠재적 임차인, 또는 미니어처 제작 기술에 대해 단순히 궁금합니다, 이 안내서는 귀중한 통찰력을 제공합니다.
목차
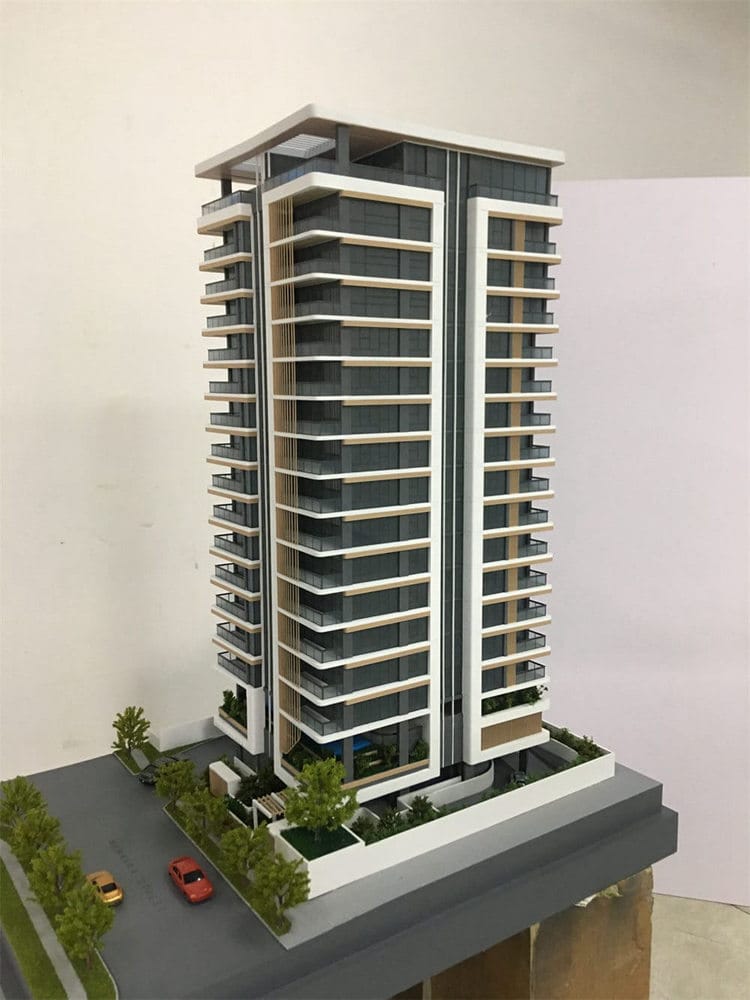
아파트 모델이란 무엇입니까?? 그 목적과 중요성을 정의합니다
an 아파트 모델 축소 된 것입니다, 아파트 건물의 3 차원 표현, 복잡한, 또는 개별 단위. 그것은 건축 계획의 실질적인 구체화 역할을합니다, 시청자에게 공간을 시각화하는 명확하고 매력적인 방법을 제공합니다.. 이 모델은 단순한 미니어처 건물 이상입니다; 그들은 설계 개발을위한 필수 도구입니다, 마케팅, 의사소통, 부동산 산업에서의 의사 결정. 그들은 레이아웃을 경험할 수있는 독특한 기회를 제공합니다, 특징, 아파트가 건설되기 전에 아파트의 전반적인 미학을하거나 완성 된 프로젝트를 매혹적인 방식으로 선보입니다..
잠재적 임차인을 위해, 아파트 건물 모델 미래의 집과 실질적인 연결을 제공합니다, 그들이 공간에 사는 스스로를 시각화 할 수있게합니다. 개발자와 건축가를 위해, 이 모델은 디자인을 정제하기위한 귀중한 도구입니다, 잠재적 인 문제를 식별합니다, 그리고 그들의 비전을 이해 관계자에게 효과적으로 전달합니다. 럭셔리 펜트 하우스 또는 저렴한 주택 단지를 선보이는지 여부, 아파트 모델은 도시 생활의 풍경을 형성하는 데 중요한 역할을합니다..
아파트의 유형: 다양한 규모와 세부 사항
아파트 모델은 다양한 형태로 제공됩니다, 특정 목적과 세부 수준에 대한 각각의 음식. 개념적 모델, 종종 폼이나 골판지와 같은 간단한 재료로 제작됩니다, 기본 형태와 공간 배열을 탐색하기 위해 설계 초기 단계에서 사용됩니다.. 이것들 아파트 빌딩 3D 모델 건축가가 디자인을 신속하게 시각화하고 반복 할 수 있도록합니다.. 프레젠테이션 모델, 디스플레이 및 마케팅을 위해 설계되었습니다, 더 세련되고 상세합니다, 잠재적 임차인이나 투자자에게 최종 디자인을 보여줍니다. 그들은 종종 고품질 재료를 통합합니다, 마무리, 완성 된 프로젝트의 현실적이고 매력적인 표현을 만들기위한 조경.
다른 유형은 컷 어웨이 모델입니다, 개별 아파트 유닛의 내부 레이아웃과 디자인을 드러냅니다.. 컷 어웨이 모델은 독특한 관점을 제공합니다, 시청자가 공간의 흐름을 이해할 수 있도록합니다, 방의 배열, 그리고 아파트 내 다른 지역 간의 관계. 일부 아파트 모델 디자인 현실주의의 감각을 더욱 향상시키기 위해 미니어처 가구와 비품을 포함시킨다.. 모델 유형 선택은 프로젝트 단계에 따라 다릅니다., 예산, 원하는 수준의 세부 수준.
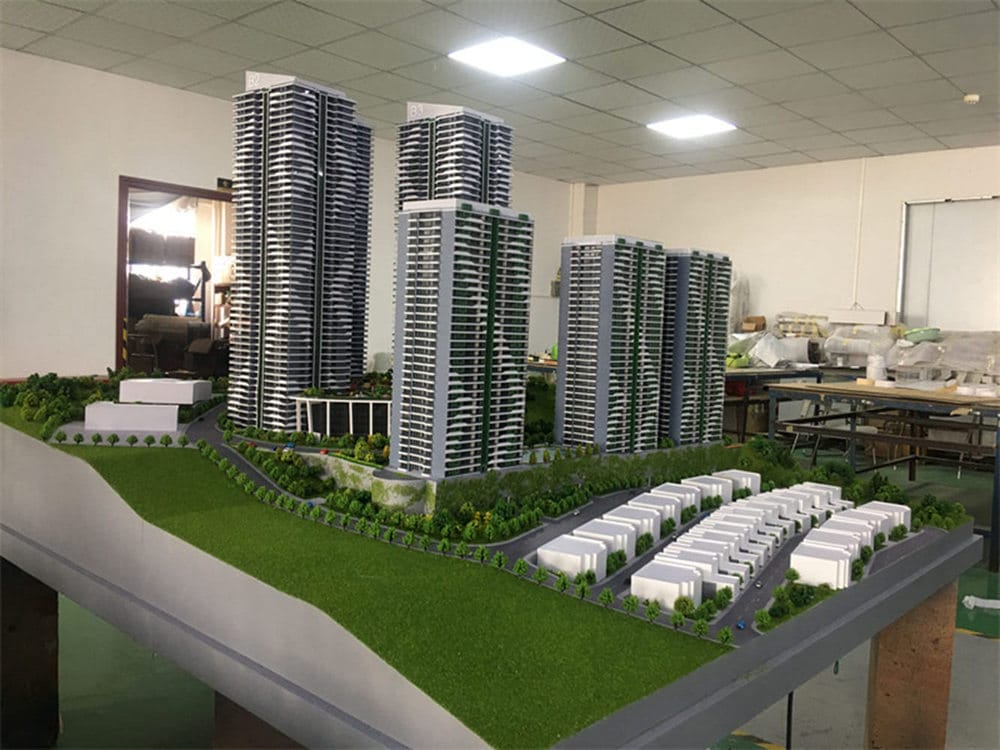
창조 과정: 청사진에서 미니어처 걸작까지
생성 아파트 모델 기술적 기술과 예술적 비전을 혼합하는 세심한 과정입니다.. 여정은 철저한 계획으로 시작됩니다, 건축 계획을 이해하고 3 차원 형식으로 번역. 여기에는 종종 컴퓨터 보조 디자인을 사용하는 것이 포함됩니다 (치사한 사람) 디지털 모델을 생성하는 소프트웨어, 물리적 모델의 청사진 역할을합니다. 다음 단계는 재료 선택입니다, 원하는 세부 수준을 달성하기 위해 올바른 재료 선택, 내구성, 그리고 미적 효과.
제조 과정에는 절단이 포함됩니다, 모양, 모델의 개별 구성 요소를 조립합니다. 여기에는 레이저 커터를 사용한 정밀 절단이 포함될 수 있습니다, 3복잡한 모양에 대한 D 인쇄, 또는 복잡한 세부 사항을위한 전통적인 수제 기술. 조립 된 모델은 마무리 터치를 겪습니다, 그림을 포함하여, 텍스처링, 조경 요소 추가, 그리고 조명 설치. 고품질을 만듭니다 3D 아파트 건물의 모델 인내가 필요합니다, 정도, 그리고 규모와 비율에 대한 예리한 눈.
재료 및 기술: 미니어처 생활의 빌딩 블록
광범위한 자료는 아파트 모델 생성에 적용을 찾습니다.. 목재와 같은 전통적인 재료, 플라스틱, 아크릴, 폼 보드, 판지, 그리고 다양한 금속은 다양성과 경제성으로 인해 인기있는 선택입니다.. 현대 모델 제조업체도 수지와 같은 고급 재료를 탐색합니다., 유리, 및 특수 폴리머, 복잡한 디테일 및 향상된 사실감을 활성화합니다. 올바른 재료를 선택하는 것이 중요합니다, 모델의 내구성에 영향을 미칩니다, 모습, 그리고 전체 비용.
아파트 모델 제작에 사용 된 기술은 전통적인 핸드 크래프팅에서 현대적인 디지털 제작 방법에 이르기까지 다양합니다.. 레이저 절단 및 3D 프린팅은 업계에 혁명을 일으켰습니다, 이전에는 달성 할 수없는 정밀성과 복잡성을 제공합니다. 하지만, 최종 터치를 추가하는 데 수제 기술은 여전히 필수적입니다, 미니어처 세계에 생명을 불어 넣는 복잡한 세부 사항. 많은 아파트 건물 모델 전통적이고 현대적인 기술의 조화를 아름답게 보여줍니다.
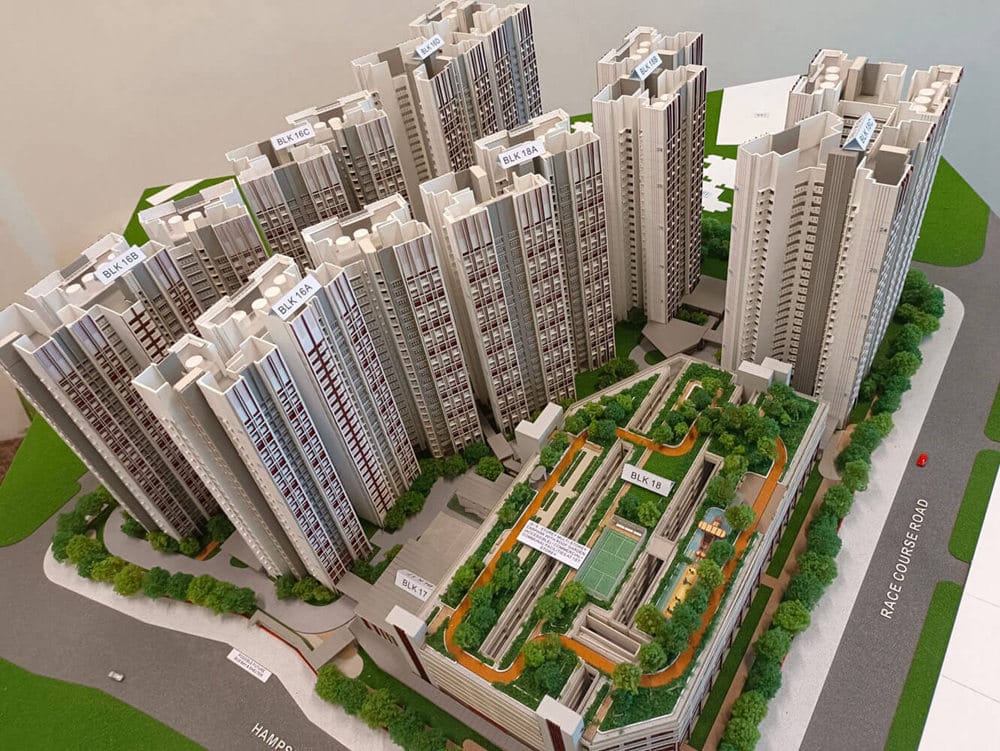
규모와 세부 사항: 현실감과 실용성의 균형
규모, 모델의 크기와 실제 건물 사이의 비율을 나타냅니다., 모델 제작의 기본 측면입니다. 일반적인 척도 아파트 모델 포함하다 1:50, 1:100, 그리고 1:200. 올바른 규모를 선택하는 것은 건물의 크기에 따라 다릅니다., 모델의 목적, 그리고 원하는 세부 수준. 더 큰 스케일은 더 복잡한 디테일을 수용하지만 더 큰 모델을 초래합니다., 작은 스케일은 더 넓은 개요와 더 큰 복합체에 적합합니다.
세부 수준은 실용성과 실용성의 균형을 유지해야합니다. 매우 상세한 모델은 훌륭한 건축 기능을 보여줍니다, 조경, 그리고 심지어 내부 가구조차도, 더 간단한 모델은 형태에 중점을 둡니다, 질량, 그리고 전체 레이아웃. 올바른 균형을 잡는 것은 대상 고객과 모델의 목적에 달려 있습니다.. 때때로, 덜 더 많습니다, 시청자가 과도한 세부 사항에 압도되지 않고 필수 디자인 요소를 파악할 수 있도록합니다.. 이 균형을 달성하는 것이 중요합니다 아파트 모델 디자인.
아파트 모델 사용의 이점: 미래의 생활에 대한 창
아파트 모델은 부동산 및 건축 세계에서 수많은 혜택을 제공합니다.. 그들은 시각화를 향상시킵니다, 잠재적 임차인이 쉽게 이해하고 연결할 수있는 2D 청사진을 3D 형태로 변환. 이것은 그들이 공간에 사는 스스로를 시각화 할 수있게합니다., 더 강한 감정적 연결을 촉진하고 전환 가능성을 높이기. 모델은 또한 뛰어난 커뮤니케이션 도구 역할을합니다, 건축가 간의 토론 촉진, 개발자, 그리고 고객, 모든 사람이 같은 페이지에 있는지 확인합니다.
게다가, 아파트 모델은 잠재적 인 디자인 결함 또는 공간 충돌을 식별하는 데 매우 중요합니다., 건설 중 비용이 많이 드는 수정 방지. 이 모델은 다양한 설계 옵션을 테스트하는 데 사용될 수도 있습니다., 재료 및 마감재 실험, 다양한 조경 시나리오를 탐색하십시오. 그들의 다양성은 마케팅 및 판매로 확대됩니다, 어디 아파트 빌딩 3D 모델 청중을 사로 잡고 개발에 대한 관심을 높입니다. 실질적이고 매력적인 경험을 제공함으로써, 모델은 부동산 판매 프로세스를 크게 향상시킵니다.
부동산 신청: 마케팅, 설계, 그리고 의사 소통
아파트 모델 부동산 업계에서 광범위한 응용 프로그램 찾기. 마케팅에서, 그들은 영업 사무소에서 매혹적인 중심의 역할을합니다, 전시회, 그리고 프레젠테이션, 잠재적 임차인과 투자자를 그리기. 그들의 시각적 매력과 실질적인 본성은 지속적인 인상을 만듭니다., 발전에 대한 윙윙 거리는 소리와 흥분을 생성합니다. 그들은 기능을 보여주는 독특한 방법을 제공합니다, 예의, 및 특정 아파트 단지가 제공하는 라이프 스타일.
설계 단계에서, 건축가는 모델을 사용하여 시력을 연구합니다, 공간 관계, 건물 대량, 건설이 시작되기 전에 디자인을 개선하고 최적화하도록 돕습니다.. 모델은 또한 건축가와 고객 간의 의사 소통을 용이하게합니다, 최종 디자인이 고객의 비전과 완벽하게 일치하는지 확인. 어떤 경우에는, 아파트 모델은 도시 계획 프레젠테이션에 통합됩니다, 개발이 주변 환경에 어떻게 통합되는지 보여줍니다. 사용 3아파트 건물의 D 모델 업계에서 표준 관행이되었습니다.
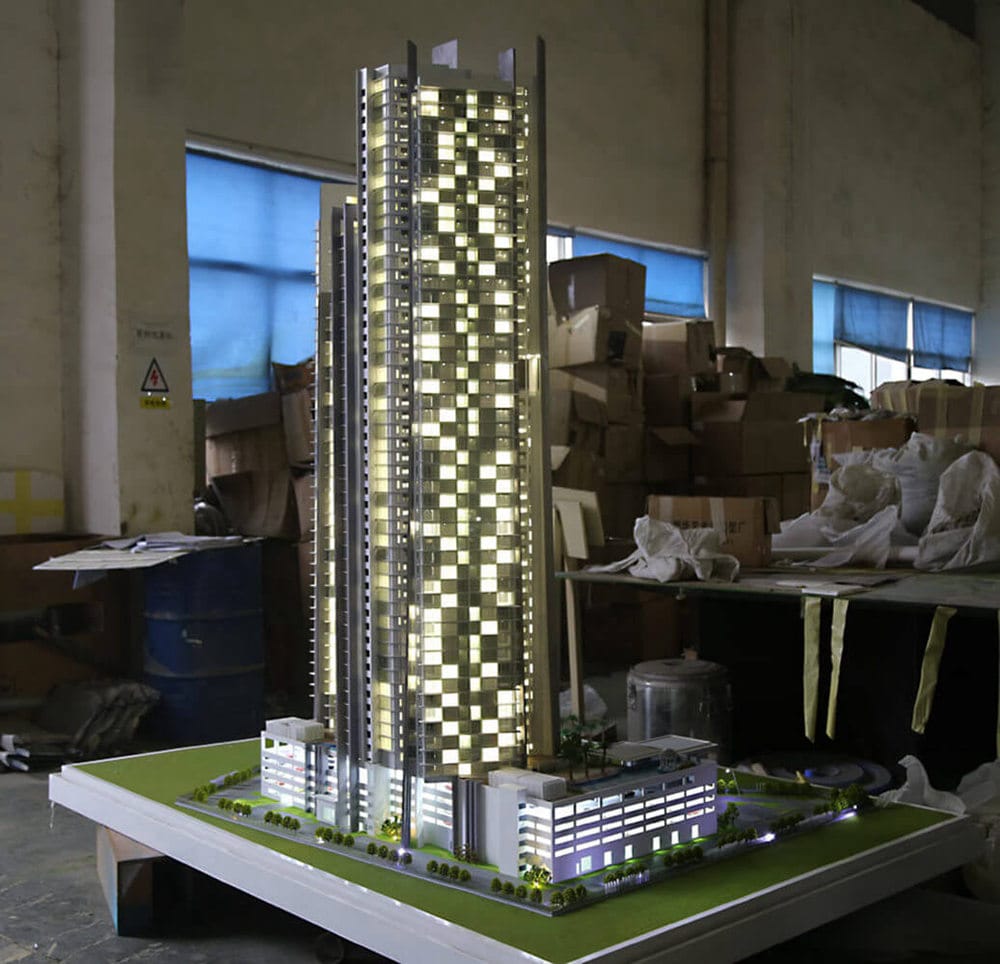
모델 메이커 선택: 전문 지식과 협업
올바른 모델 메이커를 선택하는 것은 고품질을 보장하는 데 중요합니다., 정확한, 그리고 효과적입니다 아파트 모델. 명백한 실적을 가진 모델 메이커를 찾으십시오., 다양한 아파트 모델 유형을 만드는 전문 지식, 그리고 세부 사항과 장인 정신에 대한 관심을 보여주는 포트폴리오. 그들의 과정에 대해 문의하십시오, 건축 계획 해석에서 재료 선택 및 제조 기술에 이르기까지. 성공적인 파트너십을 위해서는 효과적인 의사 소통과 협력 정신이 필수적입니다..
모델 제작자는 귀하의 요구에 반응해야합니다, 당신의 비전을 이해하십시오, 창조 과정 전반에 걸쳐 전문가의 조언을 제공합니다. 정기적 인 업데이트 및 피드백 루프는 최종 제품이 귀하의 기대치를 정확하게 반영하도록합니다.. 간단한 스튜디오를 찾고 있는지 여부 아파트 모델 또는 대규모 복잡한 표현, 숙련되고 협업적인 모델 메이커를 선택하는 것은 프로젝트의 잠재력을 최대한 활용하는 데 중요한 단계입니다..
비용 및 예산: 미니어처 투자, 최대 영향
An의 비용 아파트 모델 모델 규모와 같은 요소에 따라 다를 수 있습니다., 세부 수준, 사용 된 재료, 그리고 모델 제작자의 수수료. 기본 재료로 제작 된 간단한 개념 모델은 더 저렴한 경향이 있습니다., 크지 만, 매우 상세한 프레젠테이션 모델은 더 큰 투자를 나타냅니다. 계획 단계 초기에 명확한 예산을 설정하는 것은 결정을 안내하는 데 중요합니다.. 예산 제약 조건에 대한 모델 제조업체와의 공개 커뮤니케이션은 중요합니다.. 그들은 물질적 선택에 대한 귀중한 조언을 제공 할 수 있습니다, 디자인 조정, 품질을 손상시키지 않고 비용을 최적화하기위한 대체 접근 방식.
장기 수익 잠재적 인 투자로 모델을 고려하는 것이 중요합니다.. 잘 만들어진 아파트 빌딩 3D 모델 마케팅 노력을 크게 향상시킬 수 있습니다, 임차인의 지분 증가와 더 빠른 임대로 이어집니다. 비용과 품질과 목적과 신중하게 균형을 맞추십시오, 아파트 모델에 대한 투자가 최대의 영향을 미치는지 확인할 수 있습니다.. 저희에게 연락하십시오 다음 프로젝트에 대한 견적을 요청합니다.
표시 및 프리젠 테이션: 소형 생활을 선보입니다
방법 아파트 모델 그 효과에 큰 영향을 미칩니다. 모델을 먼지로부터 보호하는 맞춤형 디자인 디스플레이 케이스에 투자하는 것을 고려하십시오., 손상, 시각적 매력을 향상시키면서 호기심 많은 손가락. 조명은 중요한 역할을합니다 - 전략적으로 배치 된 조명을 사용하여 건축 세부 사항을 강조하십시오., 깊이를 만듭니다, 실제 생활 공간의 분위기를 불러 일으 킵니다. 영업 사무소 또는 전시 공간 내의 배경과 배치를 고려하여 관심을 끌 수있는 매력적인 프레젠테이션을 만듭니다..
프레젠테이션 및 판매 이벤트, 잠재적 임차인이 모델과 어떻게 상호 작용할 것인지 생각해보십시오.. 여러 각도에서 명확한 시력을 제공합니다, 시청자가 레이아웃과 디자인을 이해할 수 있도록합니다. 추가 컨텍스트 및 정보를 제공하는 간판 또는 대화식 요소를 통합합니다.. 잘 알려진 모델은 대화를 촉발하고 판매 프로세스를 향상시키는 매력적인 중심으로 변모합니다.. 아파트 빌딩 3D 모델 이 맥락에서 특히 효과적입니다.
관리 및 유지 보수: 미니어처 걸작 보존
적절한 관리와 유지 보수는 아파트 모델. 부드러운 브러시 또는 압축 공기로 정기적 인 먼지는 누적 된 먼지를 제거하고 복잡한 세부 사항에 축적을 방지합니다.. 우발적 인 손상의 위험을 최소화하기 위해 가능할 때마다 직접 취급을 피하십시오.. 모델을 안정적으로 저장하십시오, 기후 제어 환경, 직사광선에서 멀리, 습도 극단, 온도 변동.
손상 징후가 없는지 모델에 주기적으로 검사하십시오, 느슨한 부품 또는 페이딩 마감과 같은. 필요한 경우 수리 또는 터치 업에 대한 조언을 얻으려면 모델 제조업체와 문의하십시오.. 이러한 예방 조치를 취함으로써, 고품질 아파트 모델에 대한 투자는 지속적인 가치를 제공합니다., 앞으로 몇 년 동안 당신의 비전을 보여줍니다. 아파트 모델 디자인 그것은 잘 관리되어 시간이 지남에 따라 미적 호소를 유지합니다.
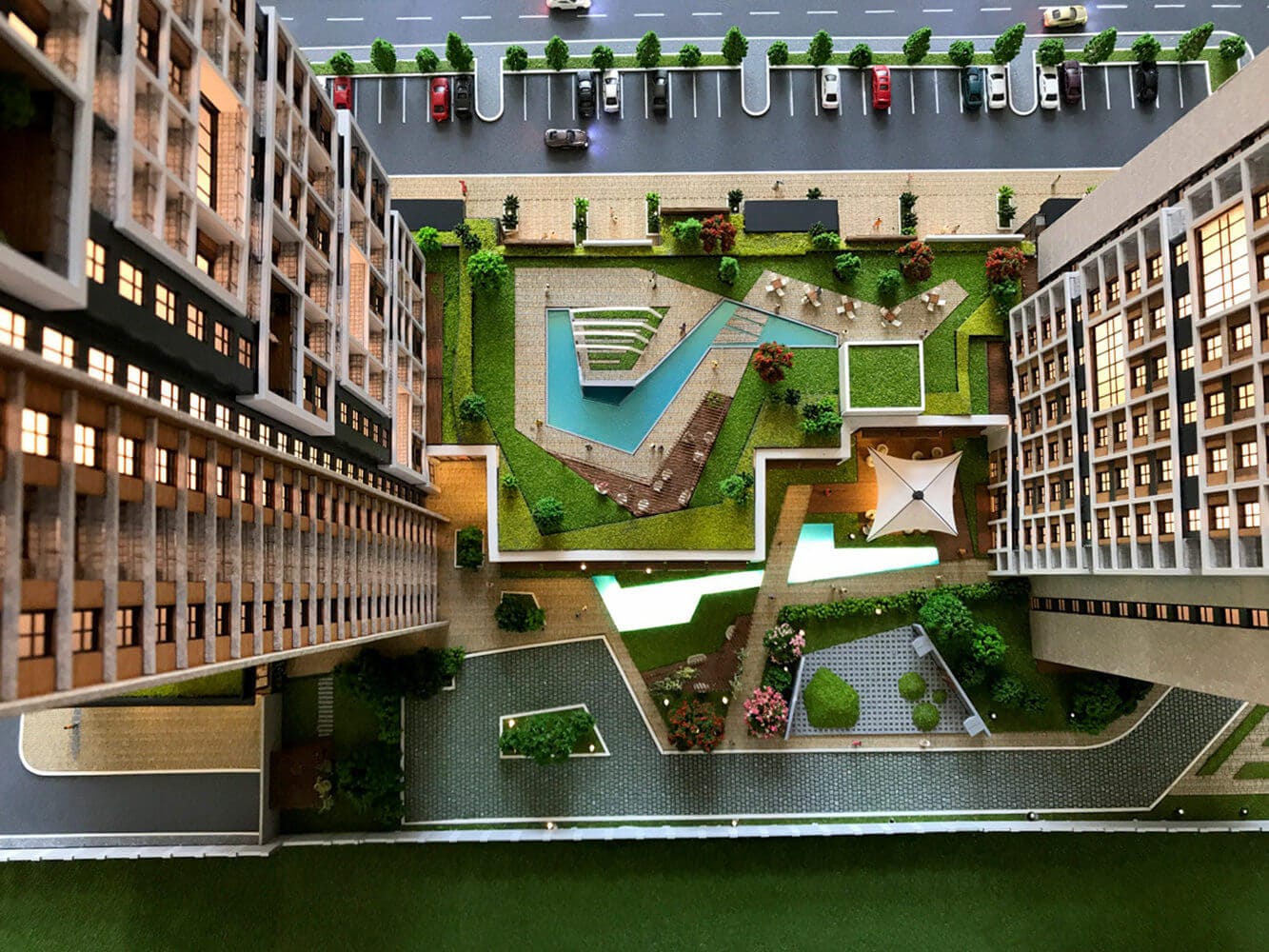
아파트 모델의 미래: 기술과 트렌드
기술의 발전은 아파트 모델 제작의 미래를 계속 형성합니다.. 3D 인쇄 및 기타 디지털 제조 방법은 복잡성과 세부 사항의 경계를 밀고 있습니다., 점점 현실적이고 복잡한 모델의 생성을 가능하게합니다. 증강 현실 (AR) 그리고 가상 현실 (VR) 응용 프로그램은 또한 잠재적 임차인이 모델과 상호 작용하는 방식을 변화시키고 있습니다., 그들을 허용하는 몰입 형 경험을 제공합니다 “걸어 가십시오” 사실상 아파트. 아파트 빌딩 3D 모델 이 기술 혁명의 최전선에 있습니다.
지속 가능성은 또한 주요 추세입니다, 친환경 재료 및 생산 공정의 사용이 증가함에 따라. 조명을 통합 한 더 많은 대화식 모델을 볼 수 있습니다., 소리, 역동적이고 매력적인 프레젠테이션을 만들기위한 움직임. 혁신적인 기술로 전통적인 장인 정신의 수렴은 아파트 모델이 더욱 강력하고 다재다능한 디자인 도구가되는 미래를 약속합니다., 마케팅, 부동산 산업의 커뮤니케이션. 저희에게 연락하십시오 최신 혁신에 대해 배우기 위해.
아파트 모델 디자인: 현실적이고 매력적인 미니어처를 만드는 것
아파트 모델 디자인 건축 지식을 결합한 특수 분야입니다, 예술적 기술, 규모와 비율에 대한 깊은 이해. 설계 프로세스에는 건축 계획을 미니어처 형식으로 신중하게 변환하는 것이 포함됩니다., 모든 세부 사항에주의를 기울입니다, 건물의 외부 외관에서 개별 장치의 내부 레이아웃까지. 현실적이고 매력적인 모델을 만들려면 신중한 재료 선택이 필요합니다, 정확한 제조 기술, 예술적 마무리 터치.
잘 설계된 아파트 모델 건축 스타일을 정확하게 나타냅니다, 특징, 실제 건물의 편의 시설. 그것은 거실 공간의 본질을 포착합니다, 규모의 감각을 전달합니다, 비율, 그리고 기능. 모델 디자이너는 종종 조경을 통합합니다, 조명, 현실주의를 향상시키고 시청자에게 몰입감있는 경험을 만드는 미니어처 가구. 그들의 예술성은 디자인의 정신을 포착하고 그것을 미니어처 형태로 생생하게하는 데 있습니다..
아파트 빌딩 3D 모델: 디지털 표현 탐색
an 아파트 빌딩 3D 모델 특수 소프트웨어를 사용하여 만든 아파트 건물의 디지털 표현입니다.. 이 디지털 모델은 설계 및 개발 프로세스 전체에서 유용한 도구 역할을합니다.. 그들은 건축가가 3 차원으로 디자인을 시각화 할 수 있도록합니다., 다른 디자인 옵션을 탐색하십시오, 건설이 시작되기 전에 잠재적 인 문제를 식별하십시오. 또한 건축가 간의 의사 소통을 촉진합니다, 클라이언트, 그리고 계약자, 모든 사람이 프로젝트의 범위와 디자인 의도를 이해하도록합니다.
3아파트 건물의 D 모델 마케팅 및 판매에 점점 더 많이 사용됩니다, 잠재적 임차인을위한 대화식 경험을 제공합니다. 가상 투어에 통합 될 수 있습니다, 시청자가 집에서 편안함에서 건물과 주변을 탐험 할 수 있도록. 그들은 또한 프레젠테이션 및 전시회를위한 귀중한 자산 역할을합니다., 프로젝트의 주요 기능과 편의 시설을 보여주는 역동적이고 매력적인 방법 제공. 부동산 업계에서 3D 모델의 사용은 계속 발전하고 있습니다., 기술의 발전과 더 몰입감 있고 대화식 경험에 대한 수요에 의해.
3D 아파트 건물의 모델: 디지털 환경 탐색
가용성 3아파트 건물의 D 모델 건축 및 부동산 환경을 변화 시켰습니다. 이러한 디지털 표현은 디자이너를 제공합니다, 개발자, 그리고 고객은 전례없는 시각화 기회를 시각화 할 수 있습니다, 분석, 그리고 역동적이고 몰입감있는 방식으로 프로젝트와 상호 작용합니다.. 간단한 대량 모델에서 매우 상세한 렌더링에 이르기까지, 3D 모델은 디자인 전반에 걸쳐 귀중한 통찰력을 제공합니다, 건설, 그리고 마케팅 단계.
3D 아파트 모델의 디지털 환경 탐색에는 다양한 파일 형식에 대한 이해가 필요합니다., 소프트웨어 플랫폼, 그리고 렌더링 기술. 건축가와 디자이너는 특수 소프트웨어를 사용하여 이러한 모델을 만들고 조작합니다., 고객은 온라인 시청자 또는 가상 현실 경험을 통해 종종 액세스 할 수 있지만. 3D 프린팅의 인기가 높아짐에 따라 가능성이 더 커집니다., 디지털 파일에서 직접 물리적 모델 생성 활성화. 기술이 계속 발전함에 따라, 우리는 디지털 세계와 물리적 세계 사이의 라인을 더 흐리게하는 훨씬 더 정교하고 대화식 3D 모델을 기대할 수 있습니다.. 저희에게 연락하십시오 3D 아파트 모델에 대한 질문이 있거나 도움이 필요한 경우.
결론
아파트 모델 부동산 및 건축 설계 산업에서 귀중한 도구입니다.. 그들은 2 차원 계획을 유형으로 변형시킵니다, 3 차원 경험, 커뮤니케이션 향상, 설계 프로세스를 간소화합니다, 잠재적 임차인을 매혹시킵니다. 개념 탐색에서 마케팅 프레젠테이션에 이르기까지, 이 미니어처 마블은 아파트 생활을 시각화하고 판매하는 데 중추적 인 역할을합니다.. 다양한 유형의 모델을 이해함으로써, 그들의 창조 과정, 그리고 그들이 제공하는 다양한 혜택, 개발자, 건축가, 그리고 고객은 아파트 모델의 힘을 활용하여 프로젝트에 생명을 불어 넣을 수 있습니다..
주요 테이크 아웃:
- 아파트 모델은 아파트 공간을 경험하고 시각화하는 실질적인 방법을 제공합니다..
- 다른 모델 유형은 다양한 목적을 제공합니다, 개념적 디자인에서 마케팅에 이르기까지.
- 창조 과정은 기술 전문 지식과 예술적 비전 및 세부 사항에 대한 관심을 조화시킵니다..
- 효과적인 의사 소통과 영향을 위해 스케일과 세부 사항은 신중하게 균형을 이루어야합니다..
- 모델은 시각화를 향상시킵니다, 의사소통, 부동산에서의 의사 결정.
- 그들의 응용 프로그램은 마케팅 및 판매에서 설계 개발 및 도시 계획에 이르기까지 다양합니다..
- 올바른 모델 메이커를 선택하면 고품질의 정확한 표현이 보장됩니다..
- 비용 및 예산 고려 사항은 프로젝트 목표 및 가용 리소스와 일치해야합니다..
- 효과적인 디스플레이 및 프레젠테이션 모델의 영향 및 참여 최대화.
- 적절한 관리 및 유지 보수는 모델의 가치와 수명을 유지합니다..
- 기술 발전은 아파트 모델 제작의 미래를 형성하고 있습니다..
- 아파트 모델 디자인은 건축 정확도를 예술적 표현과 혼합합니다.
- 3D 모델은 아파트 건물을 탐험하는 역동적이고 대화식 방법을 제공합니다..
- 3D 모델의 디지털 환경을 탐색하려면 전문 지식과 도구가 필요합니다..
아파트 개발에 활력을 불어 넣을 준비가되었습니다? 저희에게 연락하십시오 오늘 당신의 비전에 대해 논의하고 전문가 모델 제작 서비스가 프로젝트 목표를 달성하는 데 어떻게 도움이 될 수 있는지 탐구합니다..


