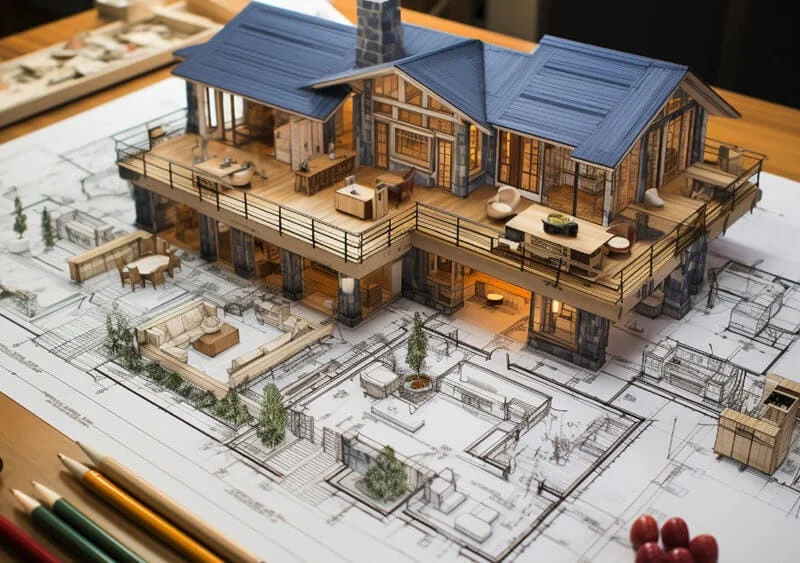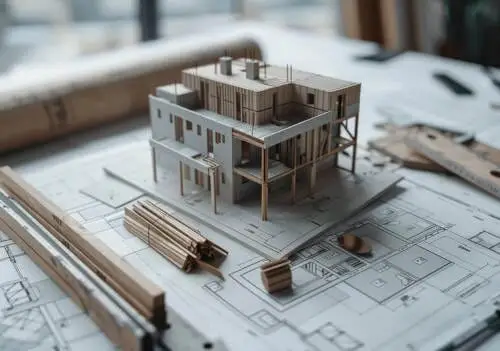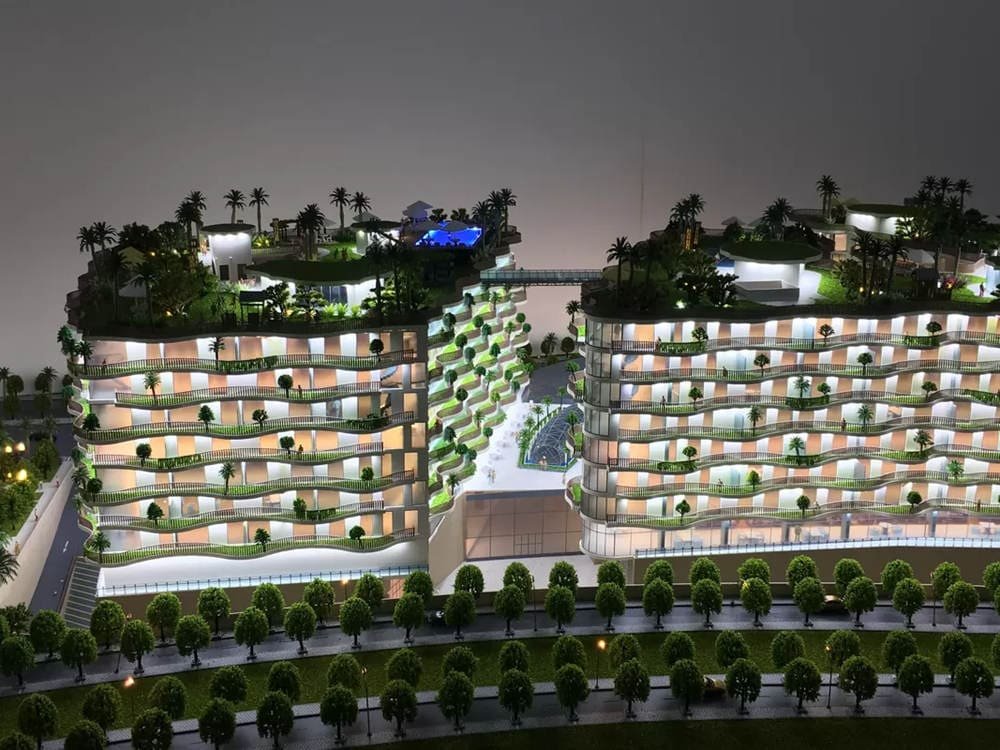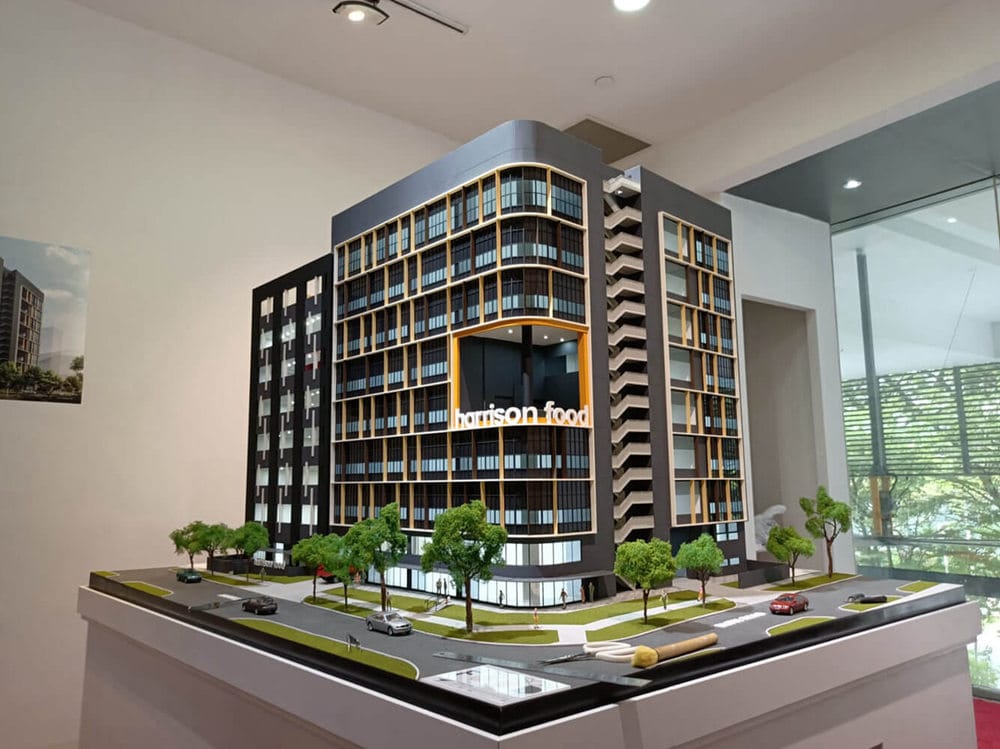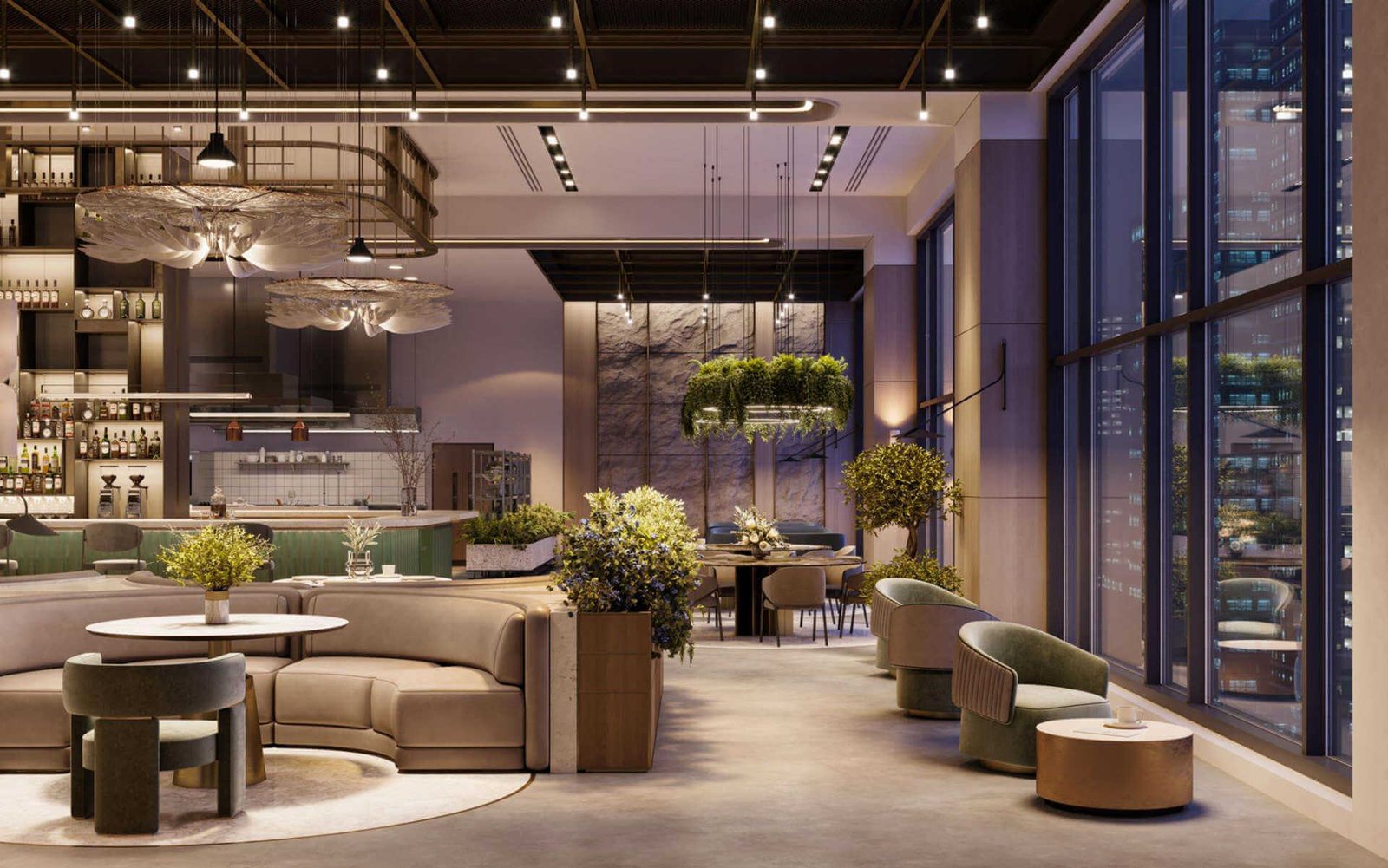목차
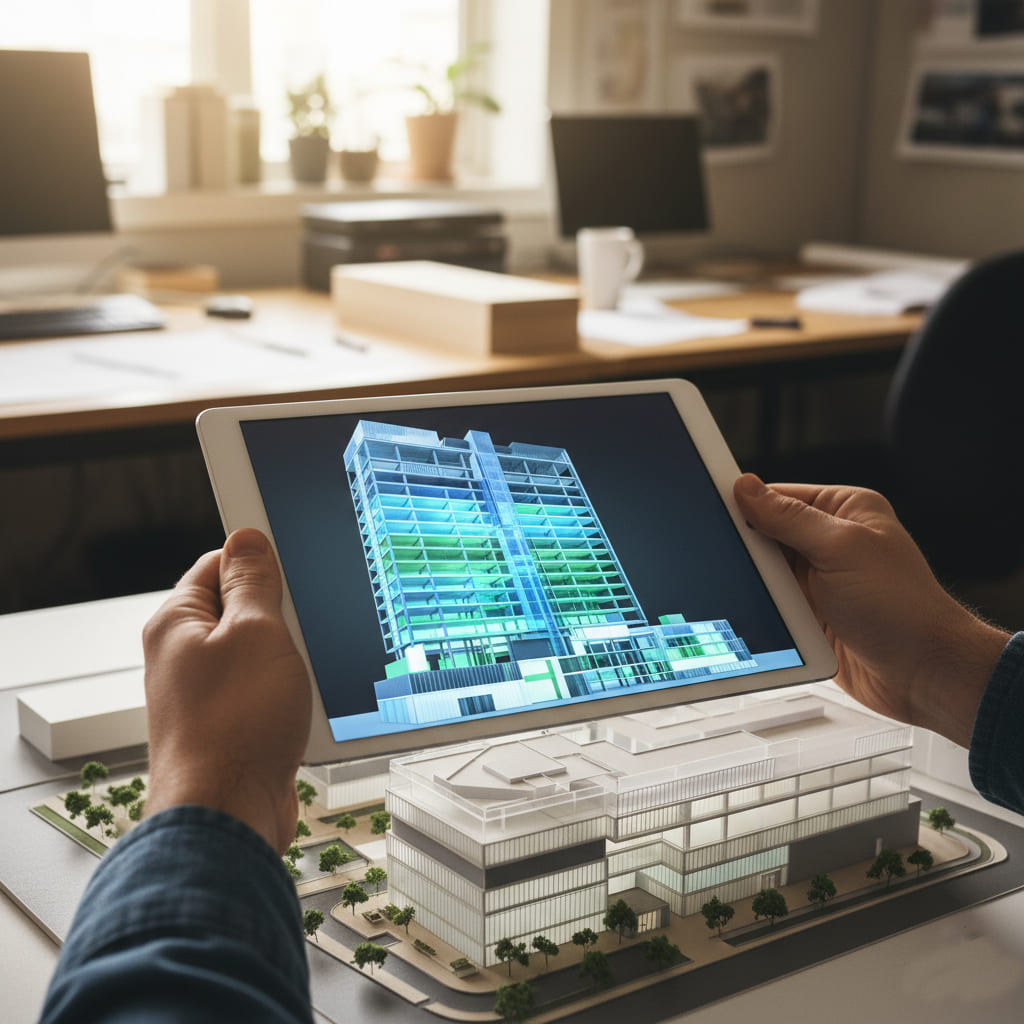
기초: 물리적 모델이 여전히 대체 불가능한 이유
흥미로운 디지털 증강의 세계에 뛰어들기 전에, 물리적 모델이 왜 강력한 모델로 지속되는지 이해하는 것이 중요합니다., 이 새로운 하이브리드 경험의 대체할 수 없는 핵심. 미래는 물리적인 것을 디지털이 대체하는 것이 아니다; 물리적인 것을 무한히 스마트하게 만드는 디지털에 관한 것입니다..
심리학 “거기에 있다는 것”: 촉각적 연결 및 공유된 존재
여러 사람이 모일 수 있는 물리적인 물체에는 고유한 힘이 있습니다.. 그것은 “캠프파이어 효과”- 공유, 협업을 장려하는 단일 초점, 대화, 개별 화면을 보는 것만으로는 결코 볼 수 없는 집단적 이해. 이러한 공유된 존재는 고객 회의에 필수적입니다., 이해관계자 프레젠테이션, 공개 협의.
뿐만 아니라, 물리적 모델은 직관적인, 촉각적 연결. 사람이 돌아다닐 수 있어요, 세부 사항을 검사하기 위해 기대어, 프로젝트의 실제 규모와 공간적 관계를 즉시 파악합니다.. 우리의 두뇌는 이런 종류의 3차원 이해를 위해 내장되어 있습니다.. 물리적 모델은 눈으로만 볼 수 있는 것이 아닙니다.; 그것은 경험이다. 이는 모든 모델 제작의 기본 원리입니다., 기둥 페이지에서 소개하는 주제, 고급 건축 모델에 대한 궁극적 인 가이드.
한계 “무음” 물체
강력하면서도, 전통적인 건축 모델에는 한 가지 근본적인 한계가 있습니다.: 그것은 “무음.” 아름답지만 수동적인 대상이다. 데이터를 표시할 수 없습니다., 다른 옵션을 표시하도록 변경할 수 없습니다., 시간이 지나도 그 자체로는 설명할 수 없습니다.. 음성을 제공하고 스토리를 설명하는 것은 전적으로 인간 발표자에게 의존합니다.. 우리가 탐구하려는 대화형 기술은 최종적으로 모델에 고유한 목소리를 부여하는 도구입니다., 정적인 소품에서 역동적인 스토리텔러로 변신.
상호작용으로의 첫 번째 도약: 역동적이고 프로그래밍 가능한 조명
건축 모델에 있어 최초이자 가장 확립된 인터랙티브 기술 형태는 정교한 조명입니다.. 모델을 수동적 객체에서 능동적 프리젠테이션 도구로 옮기는 첫 번째 단계였습니다.. 단순한 조명으로 시작된 것이 내러티브 제어를 위한 강력한 방법으로 발전했습니다..
빠른 요약: 모델 조명의 세 가지 계층
모델 조명 시스템은 세 가지 전문 계층으로 분류될 수 있습니다., 각각은 서로 다른 수준의 제어 및 영향을 제공합니다.:
- 층 1: 정적 조명: an “모두 켜짐/모두 꺼짐” 단일 스위치를 사용한 시스템. 비용 효율적이지만 내러티브 제어 기능을 제공하지 않습니다..
- 층 2: 구역별 조명: 모델이 여러 회로에 연결되어 있습니다., 발표자가 제어판에서 수동으로 다른 섹션을 켜고 끌 수 있도록 허용.
- 층 3: 동적 조명: 완전히 프로그래밍 가능, 사전 프로그래밍된 시퀀스를 허용하는 앱 제어 시스템인 경우가 많습니다., 페이드, 및 인터랙티브 효과.
스토리텔링에서 동적 조명의 전략적 영향
동적 조명 시스템은 모델이 실제로 살아나는 곳입니다.. 판매 대리점이나 건축가가 이사가 될 수 있습니다., 정확하고 극적인 방식으로 프로젝트 전반에 걸쳐 고객의 여정을 안내합니다..
내러티브 연출
태블릿을 손에 들고, 발표자는 구역별 또는 동적 조명 시스템을 제어하여 제어된 순서로 스토리를 전달할 수 있습니다.. 그들은 현장의 맥락을 논의하기 위해 풍경만을 조명하는 것으로 시작할 수 있습니다., 그런 다음 소매점에 조명을 켜서 상업 전략을 설명합니다., 마침내 빛나는 주거용 타워를 공개합니다. 이를 통해 고객은 적시에 올바른 정보에 집중할 수 있습니다..
시간과 수명 시뮬레이션
동적 시스템의 가장 강력한 기능은 시간을 시뮬레이션하는 능력입니다.. 사전 프로그래밍된 “일상생활” 시퀀스는 아침 해가 어떻게 동쪽을 향한 발코니에 닿는지 보여줄 수 있습니다., 공공 광장이 오후에 어떻게 살아나는가, 그리고 전체 커뮤니티가 어떻게 따뜻한 환경에 정착하는지, 저녁에도 안전한 광채. 이는 강력한 감정적 연결을 형성합니다., 잠재 구매자가 자신이 개발의 리듬에 맞춰 살고 있다고 상상할 수 있도록 허용.
작동 방식: 빛 뒤에 숨은 두뇌
이러한 상호작용은 정교한 하드웨어와 소프트웨어의 조합을 통해 구현됩니다.. 그만큼 “두뇌” 작동은 마이크로 컨트롤러입니다, 처럼 작은 컴퓨터 아두이노, 조명 시퀀스를 실행하기 위해 맞춤형 코드로 프로그래밍되었습니다.. 이는 개별적으로 주소를 지정할 수 있는 수백 또는 수천 개의 마이크로 LED에 연결됩니다., 모두 금고로 구동됩니다, 저전압 시스템. 그 결과 강력하고 안정적인 대화형 경험이 탄생했습니다.. 이 기술에 대해 자세히 알아보려면, 당신은 우리의 포괄적인 내용을 읽어야 합니다 건축 모델에서 조명의 전략적 사용 가이드.
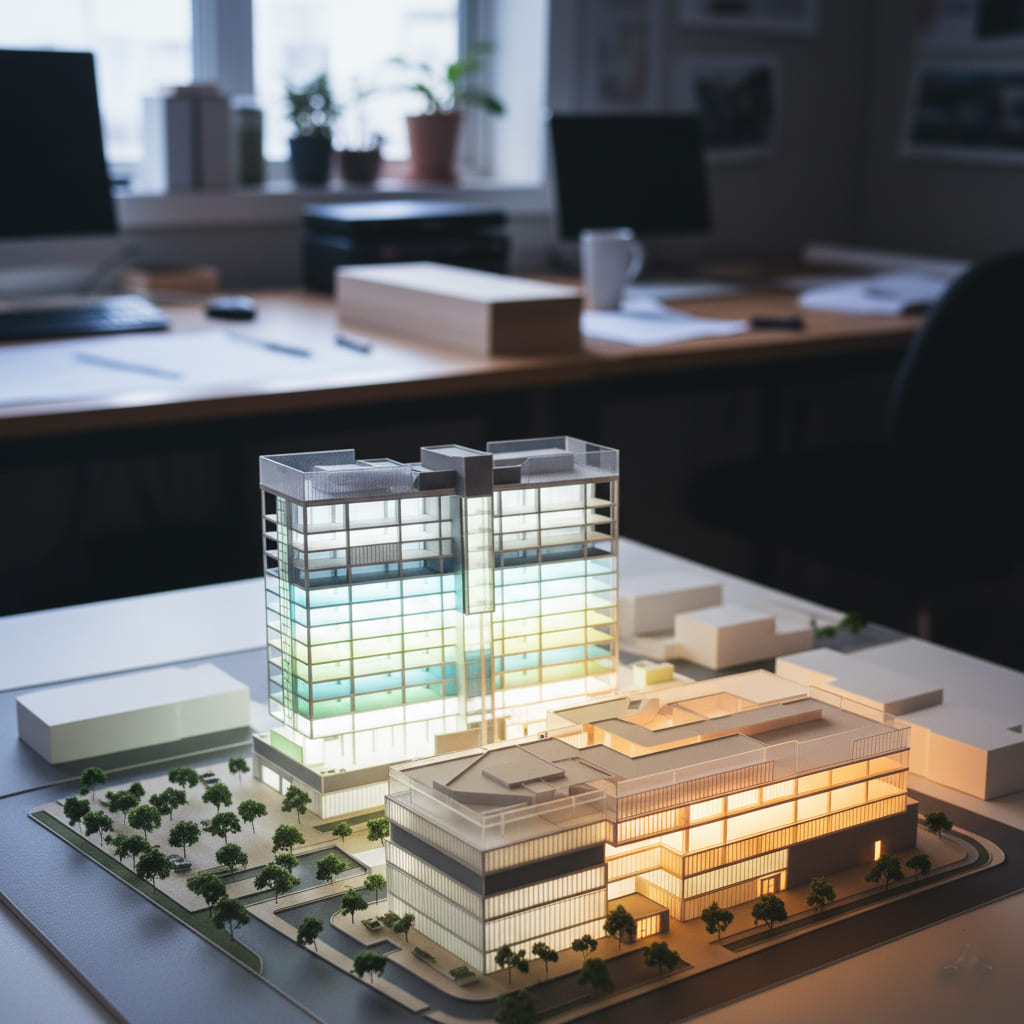
뉴 프론티어: 증강 현실 (AR) 오버레이
이것이 모델 제작 혁명의 핵심입니다. 증강현실은 현실세계를 디지털 세계로 도피하는 것이 아닙니다.; 현실 세계를 더욱 풍요롭게 만드는 것입니다, 더 똑똑합니다, 그리고 더 유익한. 모델 제작 과정에서, AR은 물리적 모델에 디지털 초능력을 부여하는 것입니다., 레이어링 다이나믹, 대화형 데이터를 실제 객체에 직접 적용.
사람들도 묻습니다: “AR과 VR의 차이점은 무엇입니까?”
근본적이고 중요한 차이점이죠. 이런 식으로 생각하십시오:
- 증강 현실 (AR) 당신의 현실에 추가. 당신은 현실 세계를 봅니다. (예를 들어, 테이블 위의 실물 모델) 태블릿과 같은 기기를 통해, 그리고 장치는 실제 세계의 관점 위에 디지털 정보를 오버레이합니다..
- 가상 현실 (VR) 당신의 현실을 대체합니다. 현실 세계를 차단하고 완전한 디지털 환경에 몰입하는 헤드셋을 착용합니다..
판매 갤러리의 경우, AR은 종종 더 강력한 협업 도구입니다., 전체 그룹이 공유된 물리적 모델에 기반을 두고 집중하도록 유지하기 때문입니다..
AR은 건축 모델과 어떻게 작동합니까??
가장 일반적이고 신뢰할 수 있는 방법은 마커 기반 AR입니다.. 물리적 모델은 여러 가지 신중한 요소로 구성됩니다., 독특한 시각적 패턴 (마커) 표면(옥상)에 통합됨, 기지에, 등. 태블릿이나 스마트폰에 맞춤 설계된 앱은 기기의 카메라를 사용하여 이러한 마커를 인식합니다.. 마커가 인식되면, 앱은 모델을 기준으로 카메라의 정확한 위치와 방향을 알고 있습니다., 해당 3D 디지털 콘텐츠를 완벽하게 오버레이할 수 있습니다., 안정적인 정렬.
사용자 경험은 매끄럽고 마술적입니다.. 고객이 iPad를 들고 있습니다., 테이블 위의 아름다운 실제 모델을 카메라로 가리키고 있습니다., 그리고 아이패드 화면에서, 그들은 대화형으로 둘러싸인 실제 모델을 봅니다., 탭하고 탐색할 수 있는 떠다니는 디지털 정보.
전략적 적용: AR로 실제로 무엇을 할 수 있나요??
진정한 가치가 열리는 곳. AR은 모델을 정적 표현에서 동적 데이터 인터페이스로 변환합니다.. 가장 강력한 사용 사례는 다음과 같습니다.:
| 건축 모델을 위한 강력한 AR 애플리케이션 | ||
|---|---|---|
| 특징 | 설명 | 주요 고객 혜택 |
| 그만큼 “엑스레이” 보다 | 사용자가 태블릿으로 건물을 가리킵니다., 앱은 외관을 디지털 방식으로 투명하게 렌더링합니다., 층별로 완비된 내부 레이아웃을 공개합니다.. | 질문에 즉시 답변, “내부는 어떤 모습인가요??” 클라이언트가 상황에 맞게 특정 유닛 레이아웃을 시각화할 수 있도록 해줍니다.. |
| 실시간 데이터 시각화 | 앱이 모델에 동적 데이터를 오버레이합니다., 실시간 판매정보 등 (어떤 단위를 사용할 수 있는지 표시, 보류 중, 또는 색상 코드로 판매됨). | 긴급성을 창출하고 투명성을 제공합니다., 구매자와 영업팀 모두를 위한 최신 정보. |
| 가상 재료 교환 | 사용자는 앱 내에서 건물의 정면이나 광장의 포장을 탭하고 다양한 재료 옵션 메뉴에서 선택할 수 있습니다., 디지털 오버레이에 즉시 반영된 변경 사항 확인. | 맞춤형 빌드 또는 다양한 디자인 패키지를 선보일 수 있는 매우 강력한 도구. 우리는 재료 선택을 탐색합니다. 모델 자료 가이드. |
| 단계적 및 건설 순서 | 큰 경우 마스터플랜 모델, 앱은 시간이 지남에 따라 커뮤니티가 어떻게 구축될지 애니메이션으로 보여줄 수 있습니다., 건설의 미래 단계를 디지털 방식으로 추가. | 투자자와 초기 거주자에게 장기 비전과 개발 일정을 명확하게 전달합니다.. |
| 환경 시뮬레이션 | 앱은 건물 사이에 흐르는 시뮬레이션된 바람 패턴 또는 하루 종일 공공 장소에서 그림자가 어떻게 추적되는지 보여주는 애니메이션을 오버레이할 수 있습니다.. | 강력한 제공, 기획자를 위한 데이터 기반 통찰력을 제공하고 지속 가능한 노력을 보여줍니다., 인간 중심 디자인. |
AR 제작 워크플로: 새로운 종류의 협업
AR 지원 모델을 생성하려면 새로운 모델이 필요합니다., 하이브리드 팀. 더 이상 모델 메이커만이 아닙니다.; 장인과 디지털 스튜디오의 긴밀한 협업입니다..
- 3D 콘텐츠 제작: 디지털 아티스트 팀이 건축가의 CAD 파일을 가져와 최적화된 작품을 만듭니다., 앱에 오버레이되는 경량 3D 자산 (예를 들어, 인테리어 가구, 데이터 그래픽, 애니메이션 시퀀스).
- 앱 개발: 소프트웨어 개발자 팀이 iOS 및/또는 Android용 맞춤형 애플리케이션을 구축합니다.. AR 프레임워크를 통합합니다. (Apple의 ARKit 또는 Google의 ARCore와 같은) 사용자 인터페이스를 구축하고.
- 통합 및 테스트: 앱은 마커 추적이 완벽한지 확인하기 위해 최종 실제 모델을 사용하여 엄격하게 테스트되었습니다., 정렬이 완벽해요, 사용자 경험은 직관적이고 원활합니다..
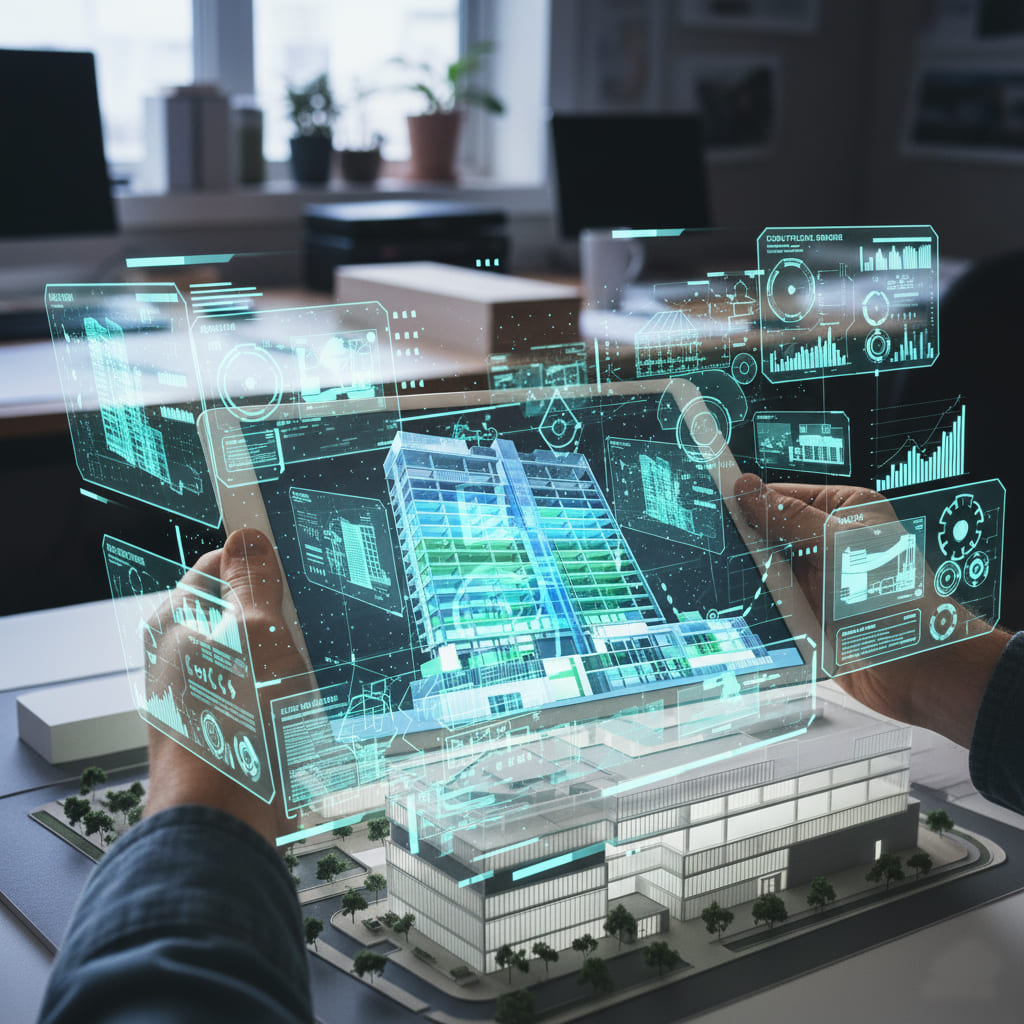
완전 몰입: 가상 현실의 역할 (VR)
AR이 모델을 향상시키는 동안, 가상 현실은 모델의 세계로의 완전한 탈출을 제공합니다.. 현장감을 조성하고 고객이 실제 공간을 경험할 수 있도록 하는 궁극적인 도구입니다. 1:1 건설되기 전에 규모를 조정하세요.
물리적 모델과 가상 세계의 시너지 효과
VR의 가장 효과적인 사용은 실제 모델을 대체하는 것이 아닙니다., 하지만 그것과 시너지 효과를 내기 위해. 물리적 모델은 다음과 같은 역할을 합니다. “지도” 또는 “바퀴통” 전체 프로젝트에 대해. 고객은 판매 대리점과 함께 마스터플랜 모델을 중심으로 모일 수 있습니다., 자신의 방향을 잡고 큰 그림을 이해하는 것. 그 다음에, 특정 주거용 타워를 가리킬 수 있습니다., 가벼운 옷을 입다, 독립형 VR 헤드셋 메타 퀘스트 3, 그리고 즉시 “순간이동된” 완전히 실현된 내부, 바로 그 타워 안에 있는 실물 크기의 가상 아파트.
영업 프로세스에 VR을 전략적으로 적용
- 잊을 수 없는 가상 투어: 이것이 기본 사용 사례입니다.. VR은 고객에게 미래의 아파트를 실제로 걸어볼 수 있는 기회를 제공합니다., 실제 상황을 보려면 가상 창 밖을 보세요., 특정 층의 정확한 뷰, 그리고 공간에 대한 진정한 감각을 얻으세요., 용량, 그리고 빛. 믿을 수 없을 정도로 강력한 감정적 경험입니다.
- 원격 이해관계자 검토: 국제 프로젝트의 경우, VR은 게임 체인저입니다.. 다른 나라의 주요 투자자에게 VR 헤드셋을 보낼 수 있습니다. 그런 다음 건축가와의 가상 회의에 참여할 수 있습니다., 누가 디자인을 안내해 줄 수 있나요? 1:1 규모, 물리적 모델의 공유된 비전을 참조하면서 모두. 이는 현대 원격 워크플로의 핵심 부분입니다., 우리 가이드에서 자세히 설명하는 내용은 해외 프로젝트 관리.
기술 스택: VR 경험을 강화하는 요소?
이러한 사실적인 가상 세계를 만들려면 강력한 소프트웨어가 필요합니다.. 3D 모델은 일반적으로 고급 비디오 게임을 만드는 데 사용되는 것과 동일한 기술인 실시간 3D 렌더링 엔진으로 가져옵니다.. 업계 선두주자는 비현실적인 엔진 그리고 단일성. 이러한 플랫폼을 통해 디자이너는 사실적인 재료를 추가할 수 있습니다., 동적 조명, 진정으로 몰입감 있고 믿을 수 있는 가상 환경을 만들기 위한 대화형 요소.
빛으로 그림 그리기: 프로젝션 매핑의 마법
프로젝션 매핑은 고성능 비디오 프로젝터를 사용해 정밀하게 정렬된 영상을 투사하는 화려하고 드라마틱한 기술입니다., 애니메이션 콘텐츠를 실제 모델의 표면에 직접 표시. 전체 모델을 역동적인 모델로 효과적으로 변환합니다., 입체적인 캔버스, “그림” 빛과 움직임으로.
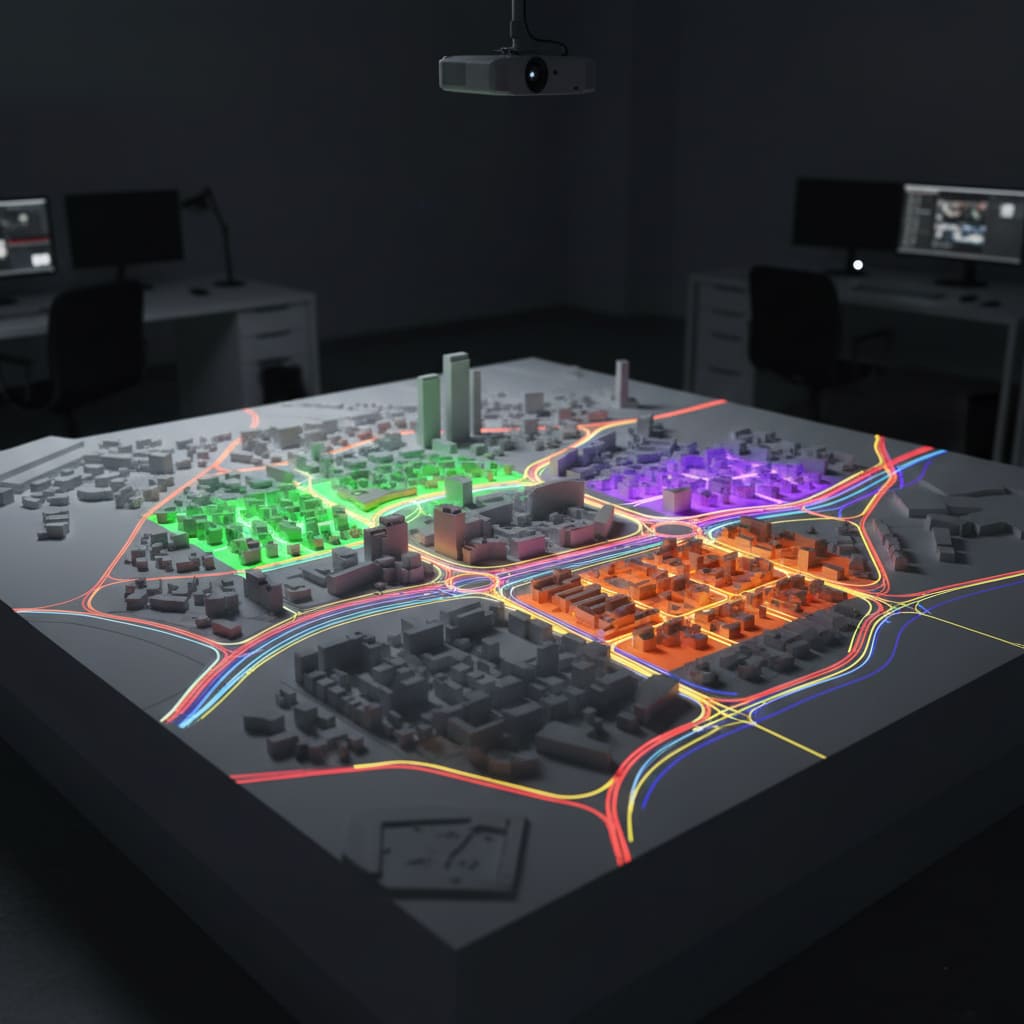
작동 방식: 기술 설정
프로젝션 매핑이 효과적이려면, 물리적 모델은 일반적으로 유니폼으로 만들어집니다., 완벽한 역할을하는 무광택 흰색 소재, 무반사 프로젝션 스크린. 여러 개의 장비, 신중하게 배치된 프로젝터가 모델 위의 천장에 장착됩니다.. 전문화 “매핑” 그런 다음 소프트웨어를 사용하여 투영된 비디오 콘텐츠를 디지털 방식으로 변형하여 모델의 복잡한 3D 형상과 완벽하게 일치하도록 합니다.. 그 결과 애니메이션이 모델 자체에서 나오는 것처럼 보이는 마법 같은 효과가 나타납니다..
도시계획 및 마스터플랜의 전략적 적용
이 기술은 복잡한 내용을 전달하는 것이 목표인 대규모 마스터플랜 모델에 특히 강력합니다., 시각적으로 놀라운 방식으로 데이터 기반 정보를 제공합니다..
- 교통 흐름 시뮬레이션: 모델의 도로를 따라 이동하는 애니메이션 조명 라인을 투영하여 피크 및 오프 피크 교통 패턴을 보여줍니다..
- 환경 데이터 시각화: 하루 종일 태양 경로와 그림자 움직임의 애니메이션 오버레이 표시, 또는 건물 사이에 흐르는 바람 패턴을 시뮬레이션합니다..
- 단계적 변화와 성장의 예시: 보여주는 강력한 애니메이션을 만듭니다. “성장” 시간이 지남에 따른 발전의, 다양한 주거 및 상업 단계가 순차적으로 나타남.
| 인터랙티브 기술의 비교 | |||
|---|---|---|---|
| 기술 | 사용자 경험 | 가장 좋습니다… | 주요 장점 |
| 프로그래밍 가능한 조명 | 모델의 발표자 주도 또는 자동화된 조명 시퀀스. | 판매 갤러리, 안내 프레젠테이션. | 주의를 집중시킵니다, 분위기와 드라마를 만들어낸다. |
| 증강 현실 (AR) | 중첩된 디지털 데이터를 보기 위해 태블릿을 통해 모델 보기. | 데이터가 풍부한 프레젠테이션, 판매 센터, 디자인 리뷰. | 대화형 레이어 제공, 상황별 정보. |
| 가상 현실 (VR) | 몰입 형, 1:1 내부 공간의 축척 연습. | 특정 유닛 경험하기, 원격 이해관계자 리뷰. | 강력한 존재감과 규모감을 만들어냅니다.. |
| 투영 매핑 | 모델 표면에 직접 투영된 애니메이션 데이터 보기. | 대규모 마스터플랜, 공개 전시회, 박물관 전시. | 다이나믹하게 말해준다, 단체 청중을 대상으로 한 대규모 이야기. |
실질적인 비즈니스 사례: 상호작용의 ROI
이러한 기술은 부인할 수 없을 정도로 인상적이지만, 유능한 개발자나 설계자는 실질적인 비즈니스 사례를 이해해야 합니다.. 이 상당한 투자가 어떻게 더 나은 수익으로 이어지나요??
혜택 1: 전례 없는 고객 이해와 명확성
대화형 모델은 “상상력의 격차” 아무것도 아닌 것처럼. AR을 통해 고객이 벽 내부를 볼 수 있도록 함으로써, 프로젝션 매핑을 통해 복잡한 위상 이해, 또는 VR로 방의 볼륨을 경험해 보세요, 혼란과 모호함을 제거합니다.. 이로 인해 더 자신감이 생기고, 첫날부터 프로젝트에 대해 더 깊은 주인의식을 느끼는 고객에게 정보를 제공합니다..
혜택 2: 가속화된 의사결정 및 승인
명확성은 속도로 이어진다. 이해관계자가 투자자일 때, 기획위원회, 또는 주택 구입자 - 제안을 완전하고 직관적으로 이해할 수 있습니다., 그들은 더 나은 것을 제공할 수 있어요, 더욱 타겟화된 피드백을 제공하고 더 빠르게 승인을 부여합니다.. 새로운 개발이 역사적 시선을 어떻게 존중하는지 명확하게 보여주는 AR 모델은 2D 도면 및 정적 보고서 스택보다 훨씬 빠르게 기획 위원회의 승인을 얻을 수 있습니다..
혜택 3: 향상된 마케팅 및 판매 전환
이것이 가장 직접적이고 강력한 ROI입니다.. 대화형 모델은 본질적으로 “공유 가능” 소셜 미디어에서 엄청난 화제를 불러일으키고. 판매 갤러리에서, 프리미엄 가격을 정당화하고 판매 주기를 단축하는 강력한 마감 도구입니다.. 그만큼 “우와” 그들이 창출하는 요소는 혼잡한 시장에서 프로젝트를 돋보이게 만드는 기억에 남는 차별화 요소입니다.. 수익을 창출하는 모델의 능력은 매우 뛰어납니다., 우리가 탐구하는 주제 최고 수준의 부동산 모델로 매출을 두 배로 늘릴 수 있는 방법.
혜택 4: 미래 지향적, 적응형 자산
기존의 정적 모델과 달리, 대화형 모델의 디지털 레이어를 쉽게 업데이트할 수 있습니다.. 프로젝트가 발전함에 따라, 단위가 판매됩니다, 또는 새로운 디자인 정보를 사용할 수 있게 됩니다., AR 앱이나 조명 프로그램을 새로운 데이터로 업데이트할 수 있습니다.. 이를 통해 모델이 수년간 관련성 있고 가치 있는 도구로 유지됩니다., 프로젝트의 전체 라이프사이클에 적응.
미래를 위한 시운전: 대화형 모델을 확보하는 방법
대화형 모델을 조달하는 것은 기존 모델을 주문하는 것과 다른 프로세스입니다.. 물리적 세계와 디지털 세계를 연결하는 하이브리드 기술을 갖춘 새로운 유형의 파트너를 찾아야 합니다..
미래 지향적 파트너 선택: 찾아야 할 기술
진정한 인터랙티브 모델 회사는 전통적인 워크샵과 현대 기술 스튜디오의 융합입니다.. 파트너를 조사할 때, 당신은 그들이 입증되었는지 확인해야합니다, 다음 모든 분야에 대한 사내 전문 지식:
- 장인정신: 완벽한 물리적 모델을 구축하는 기본 기술.
- 3D 디지털 아티스트리: 아름다운 것을 창조하는 재능, 앱에 최적화된 가상자산.
- UX/UI 디자인: 직관적이고 사용하기 쉬운 태블릿 또는 터치스크린 인터페이스를 디자인하는 전문 지식.
- 소프트웨어 개발: 안정적인 환경을 구축하기 위한 코딩 및 엔지니어링 기술, 안정적인 앱과 모든 하드웨어 통합.
올바른 질문을 하는 것이 중요합니다. 전체 체크리스트를 보려면, 우리 가이드를 참조하세요: 10 모델 제작자를 고용하기 전에 물어볼 중요한 질문.
상호작용을 위한 예산 책정: 비용 이해
투명하게 하는 것이 중요하다: 대화형 모델은 상당한 투자입니다. 최종 비용은 물리적 모델 자체에 의해서만 결정되는 것이 아닙니다., 하지만 맞춤형 소프트웨어 개발을 통해, 3D 콘텐츠 제작, 및 하드웨어 통합 필요. 비용은 앱의 복잡성과 필요한 디지털 콘텐츠의 양에 따라 크게 달라질 수 있습니다.. 모델 비용을 유발하는 요인에 대한 전체 분석, 보다 포장 풀기 5 건축 모델 가격의 주요 요소.
투기적 지평선: 다음은 무엇입니까?
기술 변화의 속도가 빨라지고 있다. 위의 기술은 오늘날의 최첨단 기술이지만, 이 섹션에서는 다음 단계에 대한 사고 리더십을 엿볼 수 있습니다. 5-10 건축 시각화에는 수년이 걸릴 수 있습니다..
- 진정한 디지털 트윈과 실시간 데이터: 실제 건설 현장에 클라우드로 연결되는 판매 모델을 상상해보세요. AR 앱은 실시간 진행 상황을 오버레이할 수 있습니다., 바로 그날 건물의 어느 부분이 작업 중인지 보여줍니다..
- AI 기반 생성 모델: 건축가는 AI를 사용하여 변화하는 매개변수에 따라 물리적 모델 변형을 즉시 생성할 수 있습니다., 더욱 빠르고 유동적인 설계 탐색 프로세스를 가능하게 합니다..
- 통합된 햅틱 피드백: 사용자가 할 수 있는 능력 “느끼다” 가상 재료의 질감, 거친 벽돌이나 매끄러운 대리석처럼, 물리적 모델의 해당 표면을 간단히 터치하면 됩니다..
- 지속 가능하고 자가 치유되는 재료: 모델을 완전히 재활용할 수 있는 첨단 바이오 소재 개발, 또는 시간이 지남에 따라 경미한 손상을 스스로 복구할 수 있는 스마트 소재도 있습니다..
결론: 대화형 허브로서의 모델
건축 모델은 엄청난 발전을 겪고 있습니다.. 건물의 정적인 표현에서 중심공간으로 변화하고 있습니다., 모든 프로젝트 데이터를 위한 대화형 허브, 스토리텔링, 그리고 경험하다. 미래는 원활하다, 물리적인 것과 디지털의 강력한 하이브리드.
이러한 새로운 기술을 수용함으로써, 단순히 모델을 의뢰하는 것이 아닙니다.; 당신은 잊을 수 없는 경험을 만들고 있습니다. 청중을 사로잡을 역동적인 플랫폼을 구축하고 있습니다., 비전을 명확히 하라, 프로젝트의 상업적 성공을 촉진합니다.. 답글을 달고 있는 모델이 여기 있어요, 이제 당신의 이야기를 들려줄 준비가 되었습니다.
시각화의 미래를 탐구할 준비가 되었습니다?
대화형 기술이 어떻게 다음 프레젠테이션을 변화시키고 진정한 프레젠테이션을 만들 수 있는지 알아볼 준비가 되셨다면 “우와” 요인, 우리 내부 전문가 팀이 도와드리겠습니다.. AR에 대한 무료 상담을 원하시면 연락주세요, VR, 동적 조명 솔루션.


