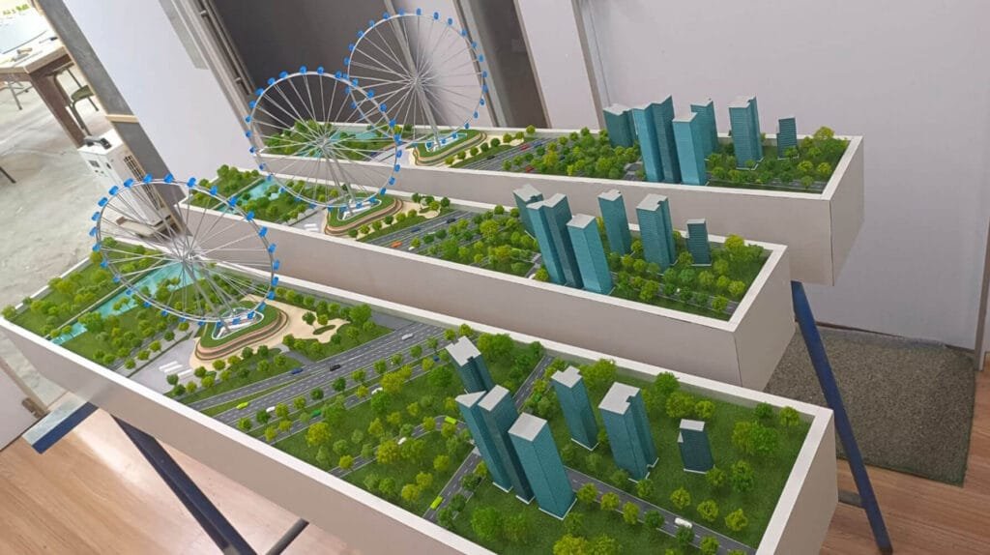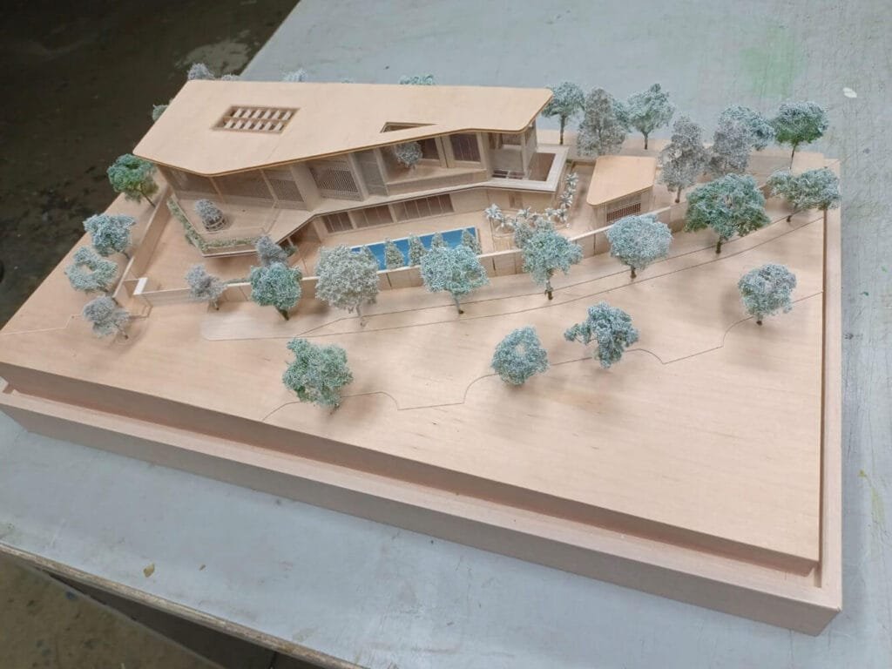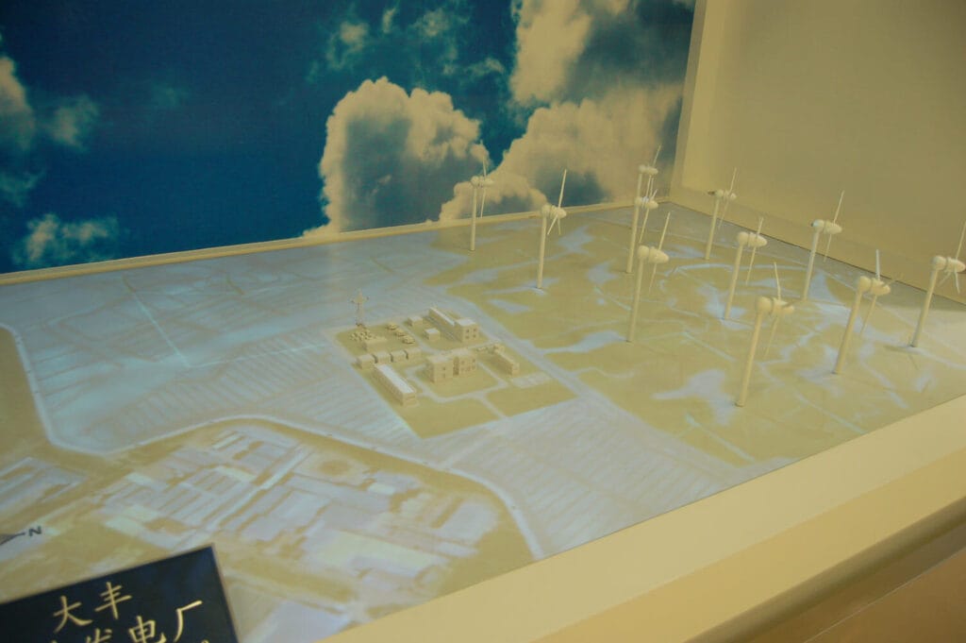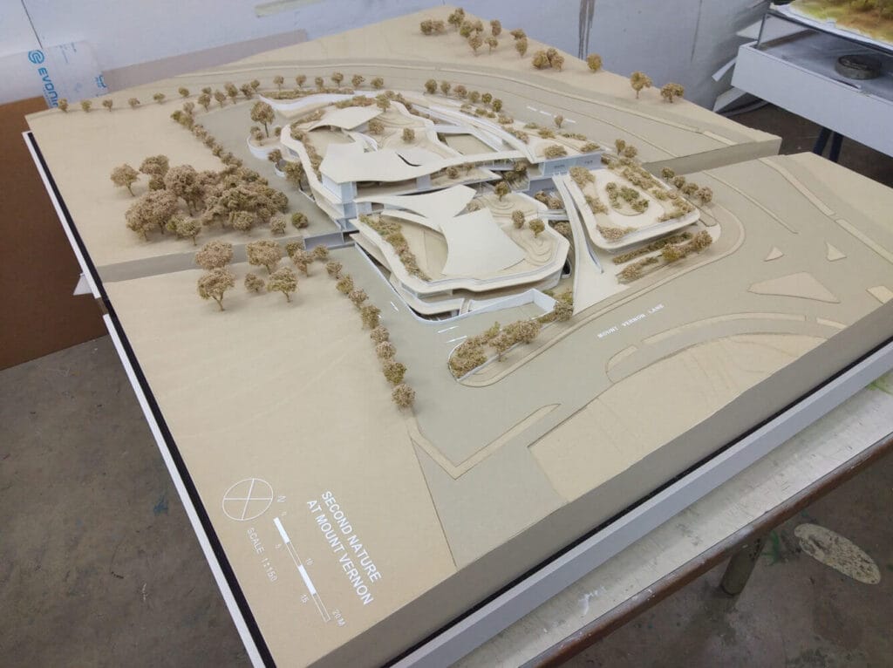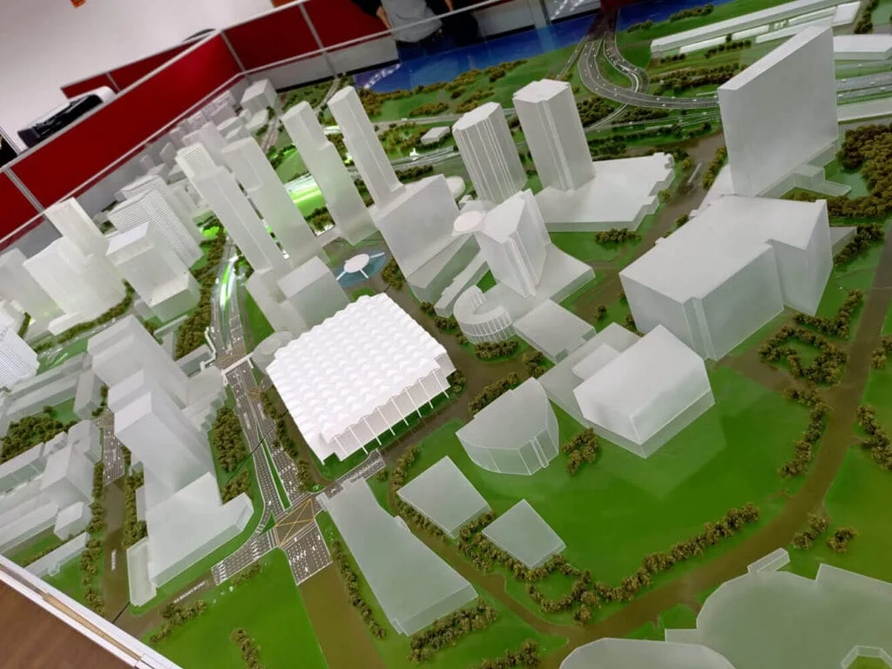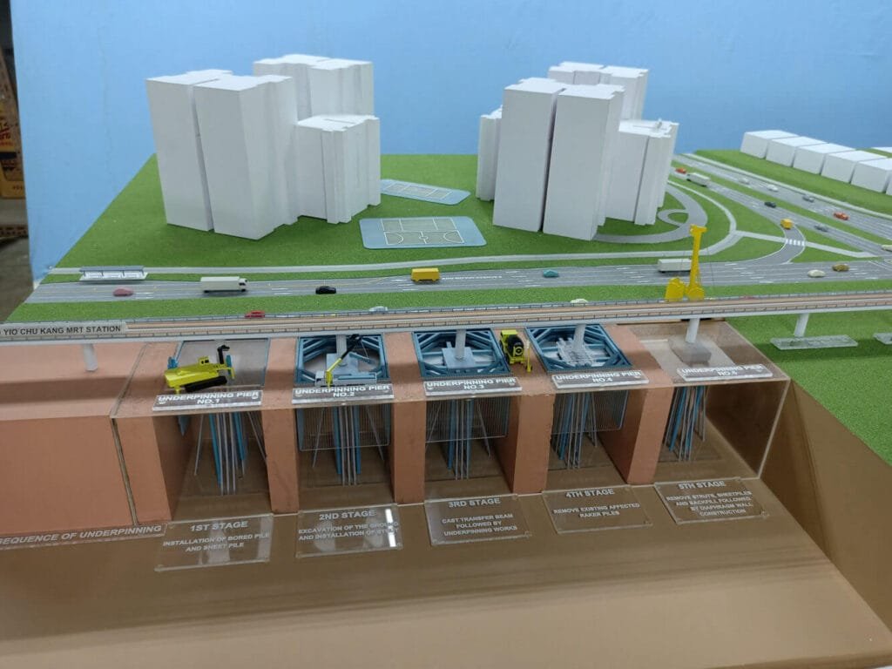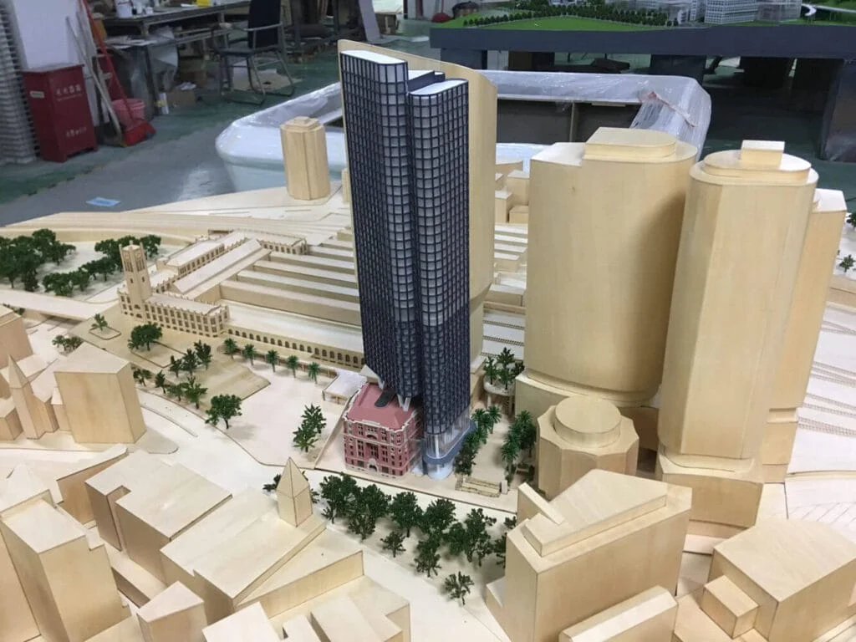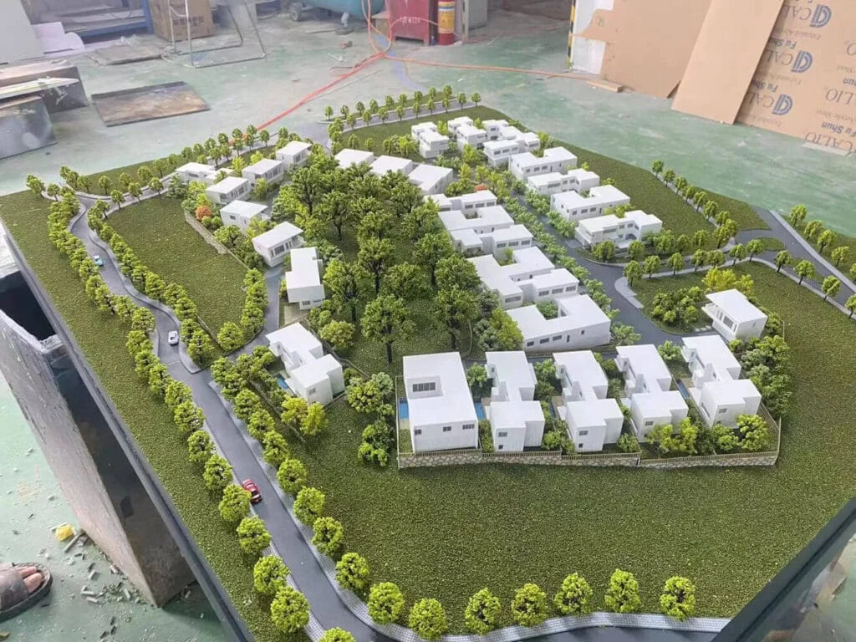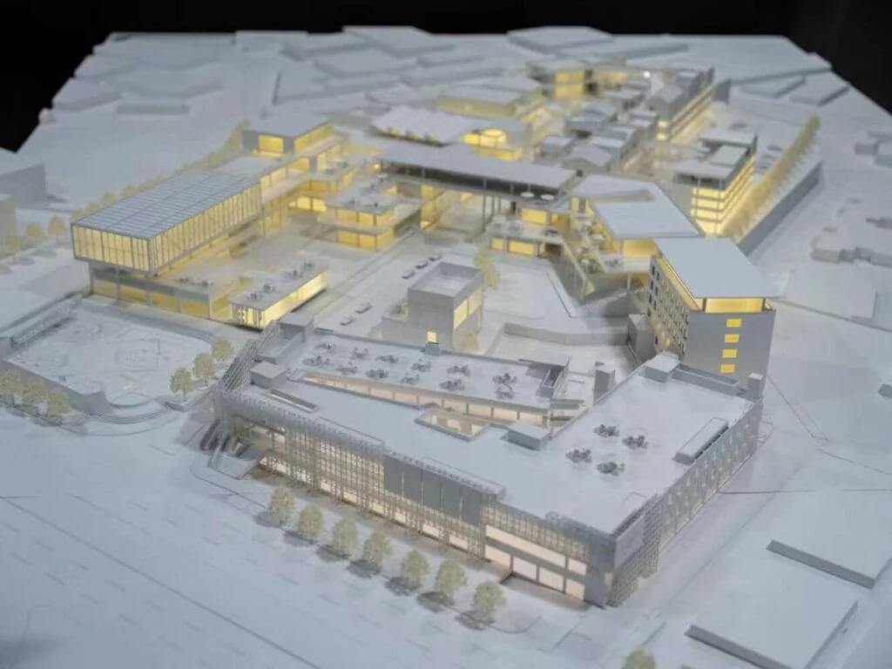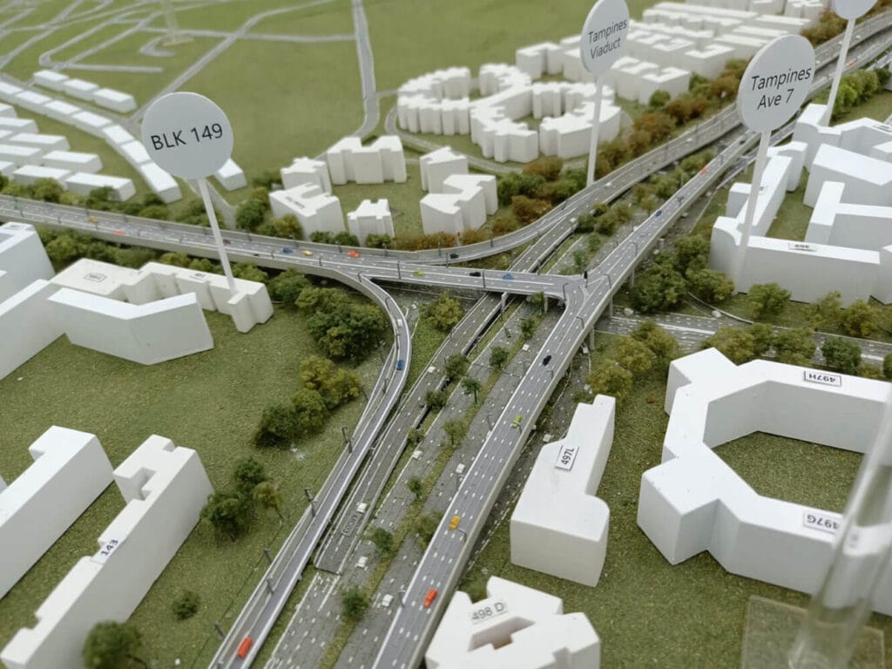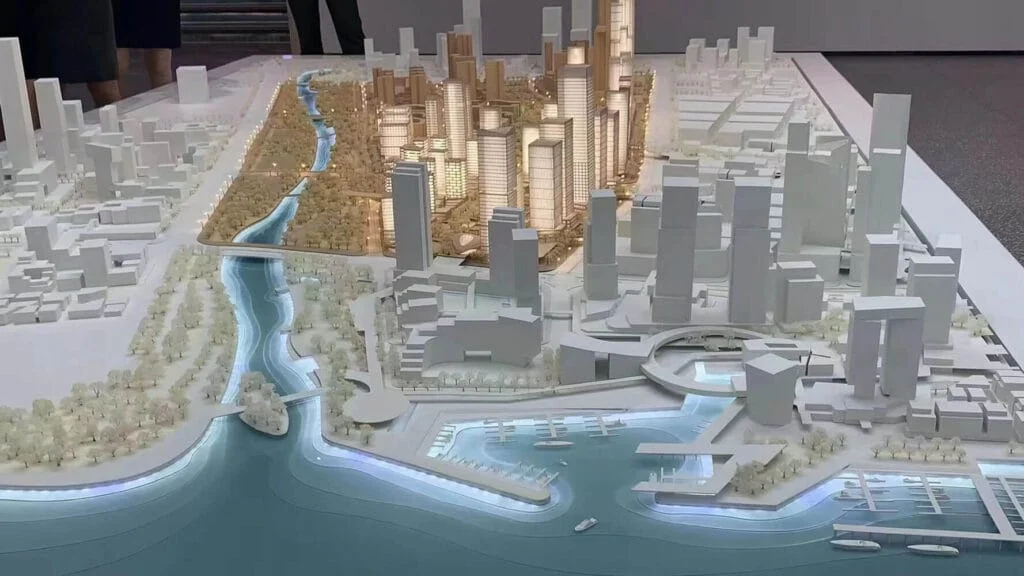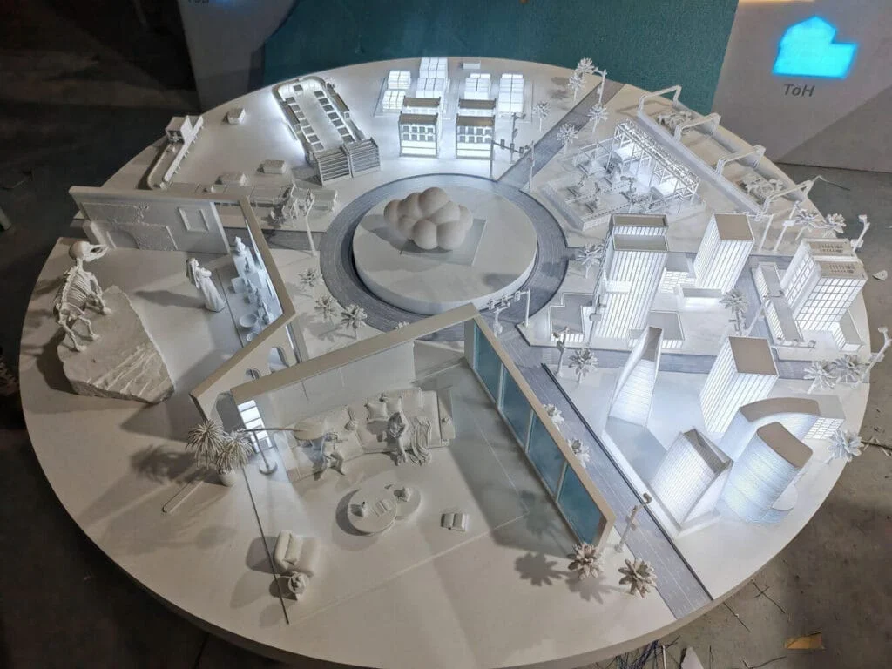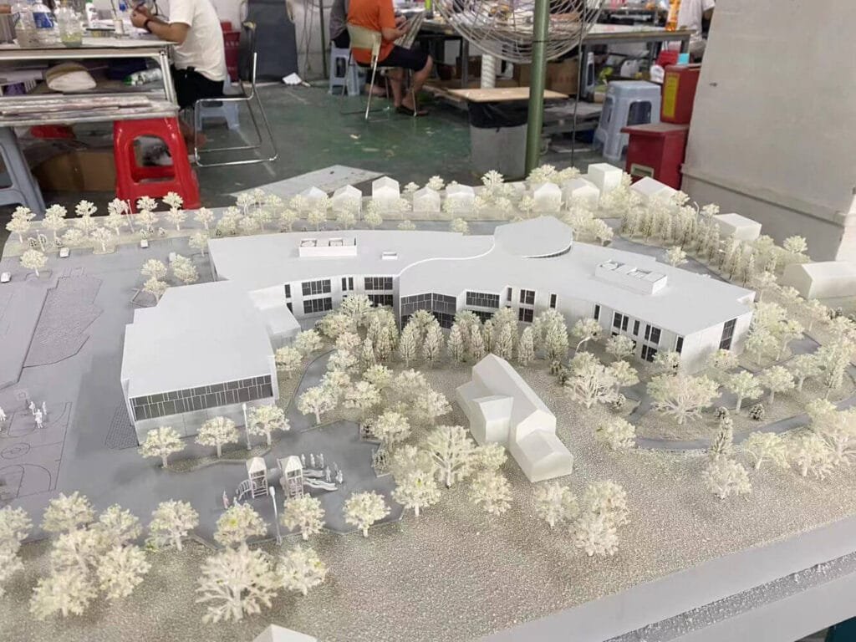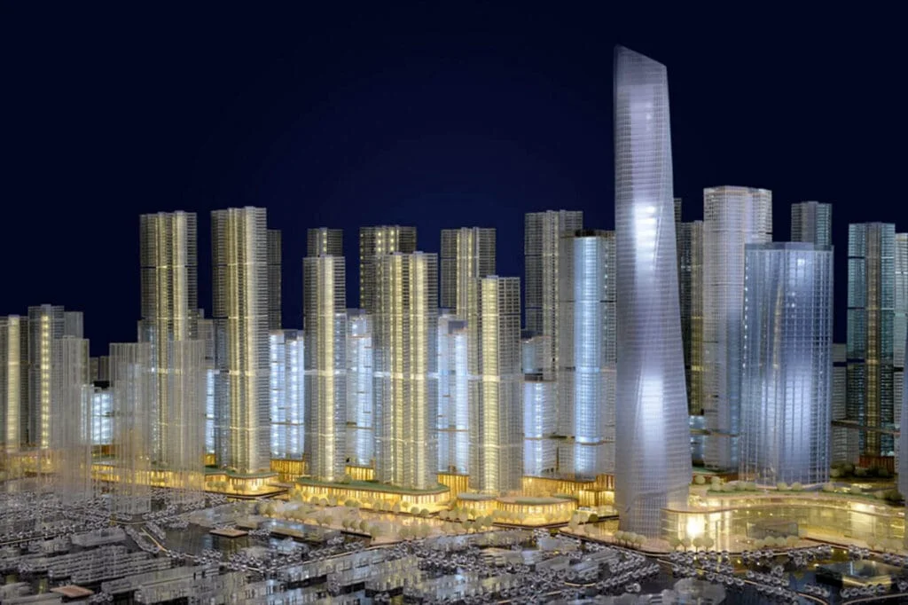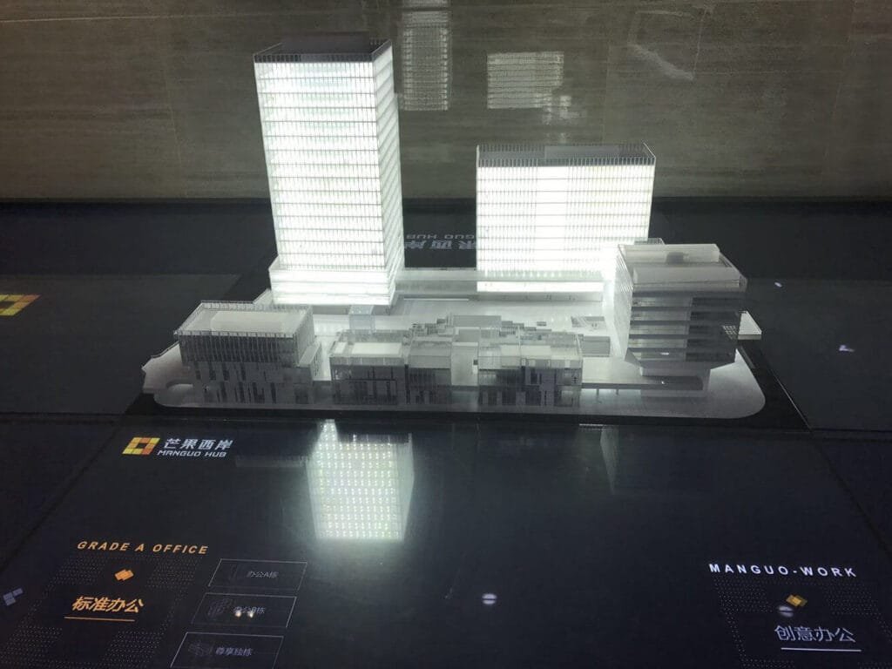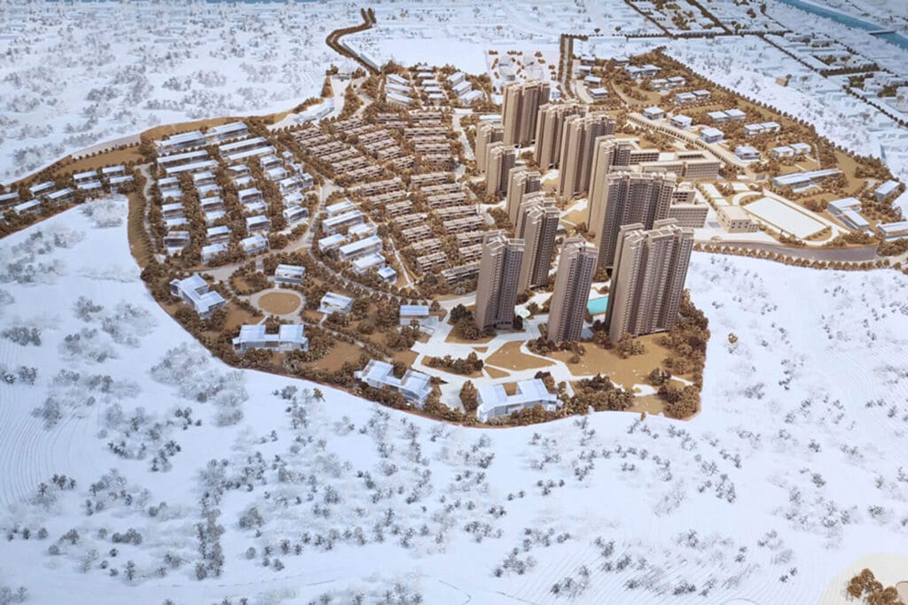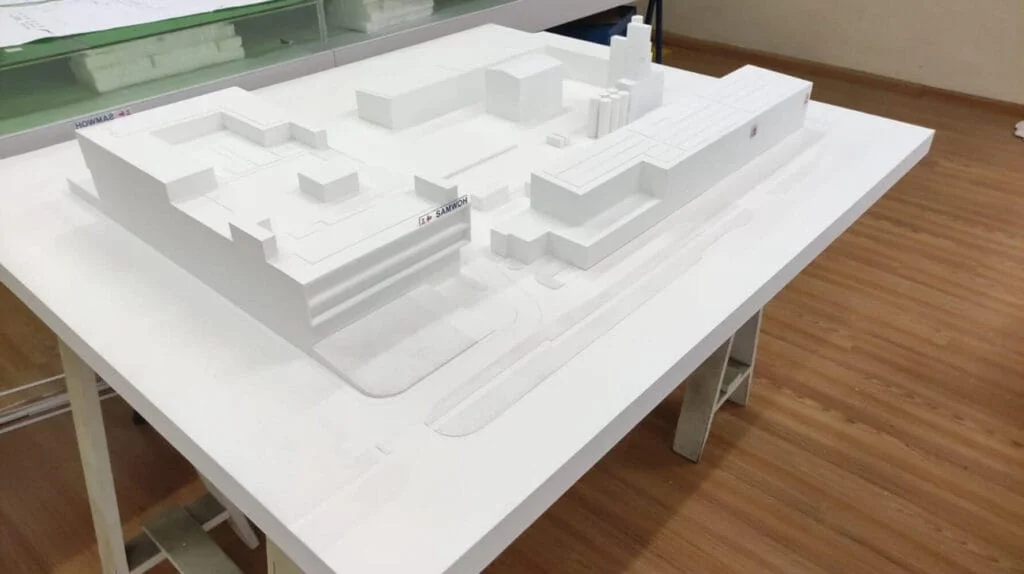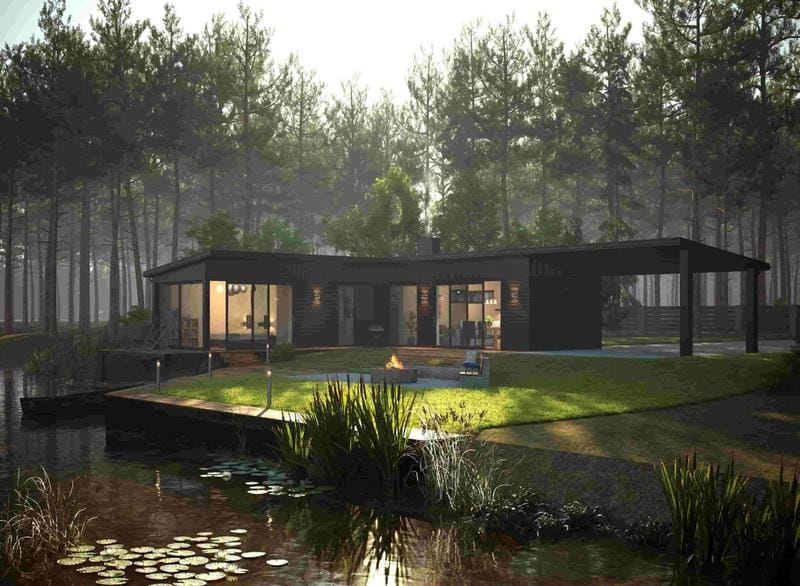내부 모델
An Interior Model is a physical, scaled, 3D representation of an interior space like a room, apartment, or office layout. Created by architects and designers, these models help visualize spatial relationships, 가구 배열, 크기, 조명, and materials more effectively than 2D drawings.
They serve as crucial communication tools between designers, 클라이언트, 이해관계자, enabling better understanding and feedback. Interior models allow for early design evaluation, helping to identify potential flaws or test different concepts before costly construction begins. They are also powerful marketing tools, used to showcase properties and attract buyers or tenants by providing a realistic preview.
Interior Models Maker in China
Choose M&Y Model for your interior models due to their specialized expertise in capturing fine details—from furniture styles to realistic textures and finishes. They possess a strong understanding of spatial nuances, ensuring accurate scale and proportion vital for interior design. 중&Y Model skillfully simulates diverse materials and utilizes advanced finishing techniques to effectively convey the intended ambiance.
Leveraging technologies like high-resolution 3D printing and laser cutting for precision components, they also excel at integrating sophisticated lighting systems. Their collaborative process guarantees your design intent is faithfully translated into a compelling, high-impact model that clearly communicates your vision, making them an ideal partner for visualizing interior spaces.
Key Characteristics of Interior Models
Use of Scale Figures & 문맥
Focus on Interior Space & 공들여 나열한 것
Tangible Tool for Visualization & 평가
Primary Communication & Presentation Aid
Detailed Representation of Furnishings & 마감
Benefits of Interior Models
조기 오류 감지 & Cost Savings
By visualizing the space physically, potential problems like awkward circulation, poor furniture fit, incorrect scaling, or design inconsistencies can be identified and corrected during the model stage, saving significant time and money compared to making changes during or after construction.
강력한 마케팅 & Presentation Tool
High-quality interior models are highly effective tools for client presentations, marketing events, and real estate sales, showcasing the design's attractiveness and functionality in a compelling and memorable way that captures interest.
고객 참여 증가 & Satisfaction
Providing clients with a physical model allows them to better connect with the proposed space emotionally, leading to greater involvement, clearer feedback, more confident decision-making, and ultimately higher satisfaction with the final result.
향상된 시각화 & 공간적 이해
Interior models provide a clear, 명백한, three-dimensional representation of a space, making it much easier than 2D drawings or digital renderings to understand layout, 규모, 크기, 용량, and how different elements relate to each other.
Uses of Interior Models
Marketing and Sales Aid
Utilized, particularly in real estate and commercial design, as powerful marketing tools in showrooms or sales offices to showcase properties, attract potential buyers or tenants, and effectively convey the final look and feel of the interior.
Design Visualization and Spatial Understanding
They provide a tangible, 3D view that helps architects, 디자이너, and clients clearly understand the proposed interior layout, 규모, 크기, 용량, and how different elements like furniture will fit and relate within the space.
Aiding Regulatory Approvals
Can be presented to zoning boards, planning commissions, or other regulatory bodies as clear visual evidence to help explain a design, demonstrate compliance, and expedite the permit approval process.
재료, Finish, and Furniture Selection Support
Help in visualizing and deciding on specific materials, color schemes, 질감, furniture pieces, and even lighting effects by showing how they might interact and look within the context of the actual room layout.
중&프로젝트를 성공으로 이끄는 Y 모델
창립 이래, 중&Y Model은 귀하의 프로젝트를 향상시키는 고품질 건축 모델 및 3D 렌더링 서비스를 제공하는 데 전념해 왔습니다.. 열정적이고 숙련된 전문가로 구성된 우리 팀은 모든 프로젝트에 신선한 아이디어와 혁신적인 솔루션을 제공합니다., 우리의 빠른 성장과 성공을 주도.
앞선 기술과 숙련된 장인정신으로, 우리는 귀하의 디자인 비전을 정확하게 포착하는 상세한 모델과 사실적인 렌더링을 만듭니다.. 우리는 고품질을 제공하기 위해 최선을 다하고 있습니다, 비용 효율적인 서비스 및 적시 배송 보장, 귀하의 프로젝트가 새로운 차원으로 도약하도록 돕습니다..
M을 믿으세요&뛰어난 결과로 개념을 현실로 바꾸는 Y 모델.
세계와 파트너십을 맺다
M에서&그리고 모델, 우리는 전 세계의 다양한 고객과 협력하는 데 자부심을 느낍니다.. 이상으로 600 만족스러운 고객 80+ 국가, 우리의 영향력은 대륙에 걸쳐 있습니다, 모든 요구에 맞는 세계적 수준의 건축 모델 및 서비스 보장.
국내 프로젝트든 국제적인 걸작이든, 우리는 비전을 현실화하는 신뢰할 수 있는 파트너입니다., 지속적인 인상을 남기는 정밀한 모델. 함께 특별한 것을 만들어 봅시다!

























