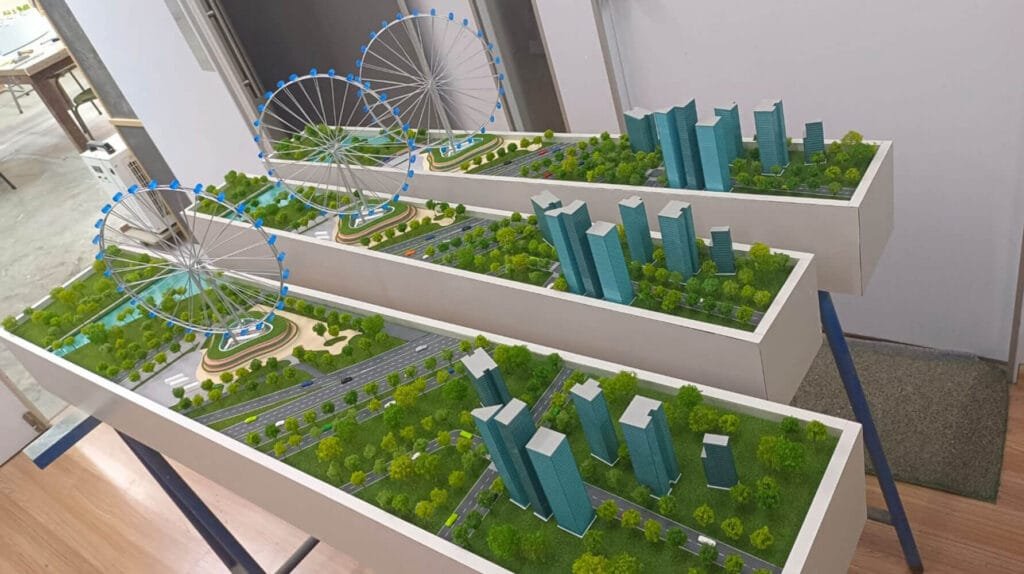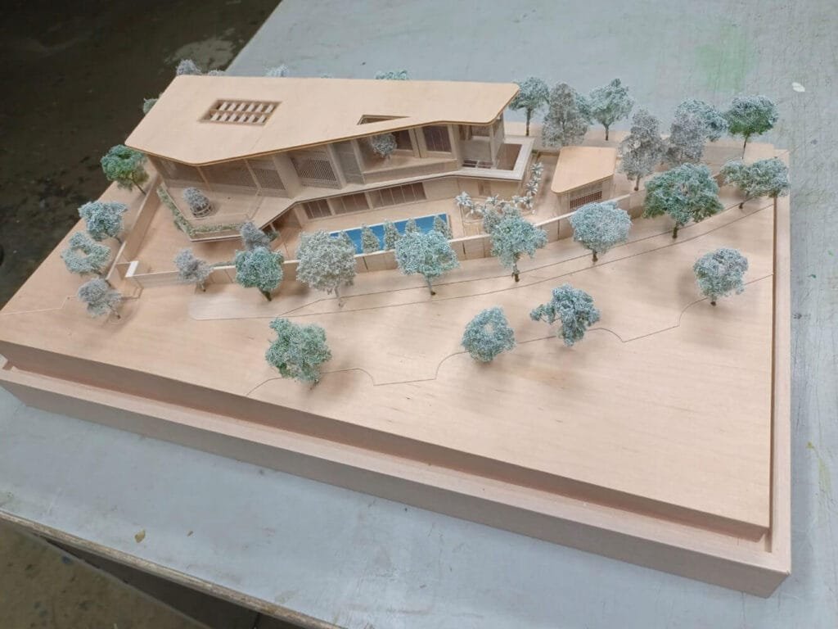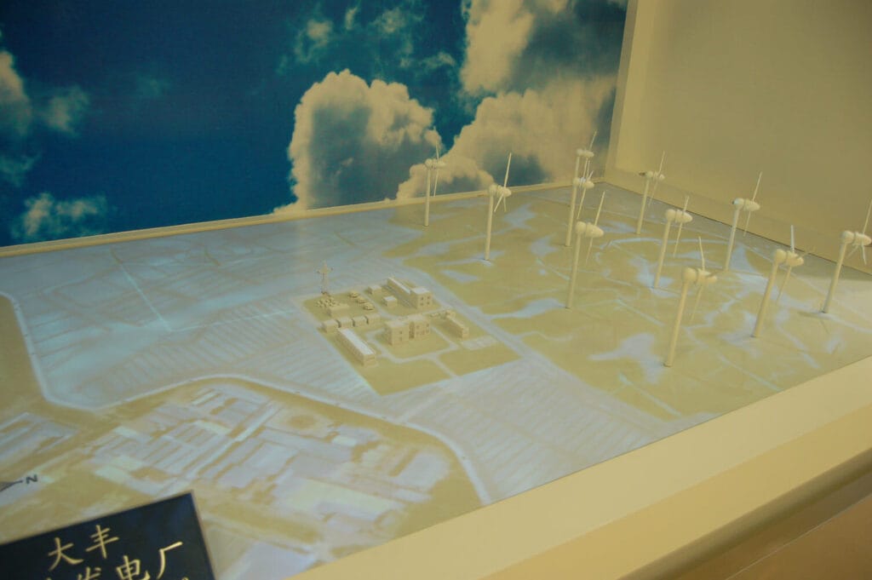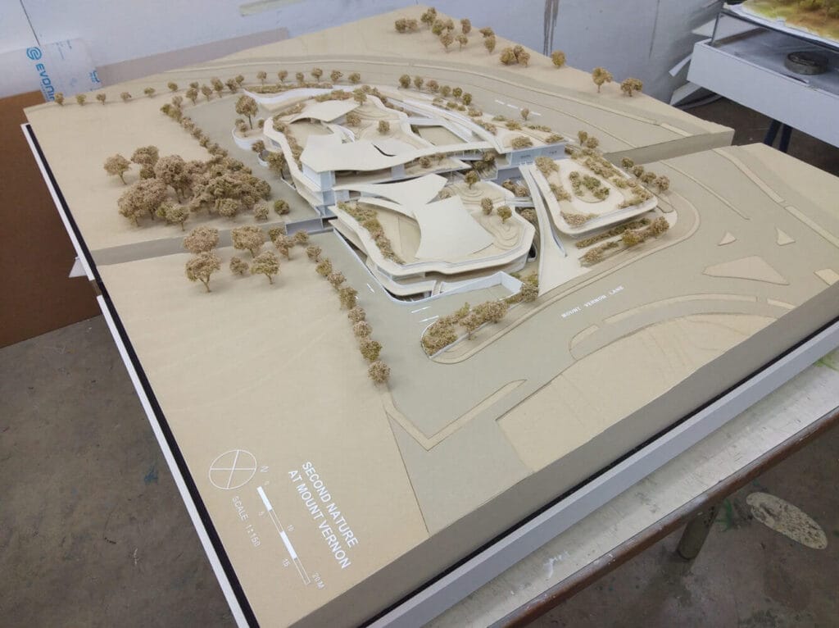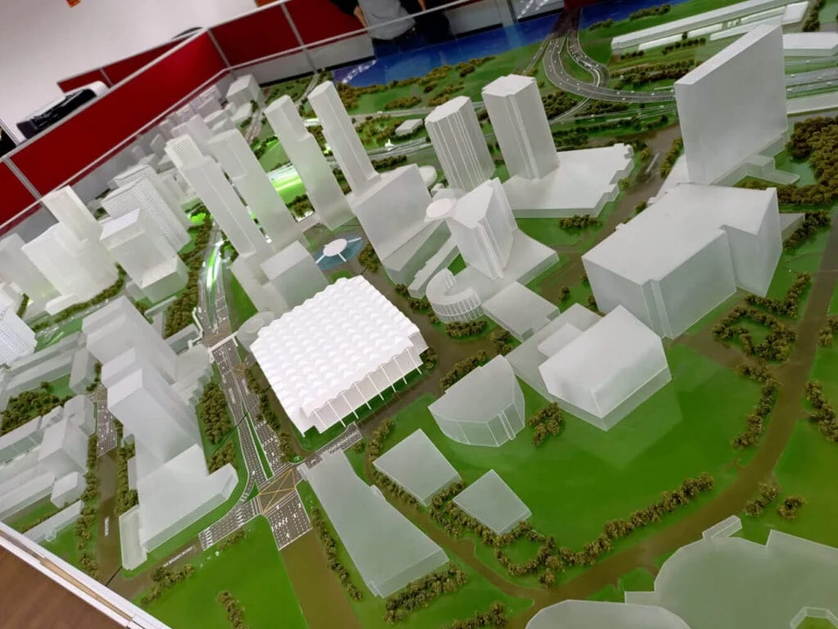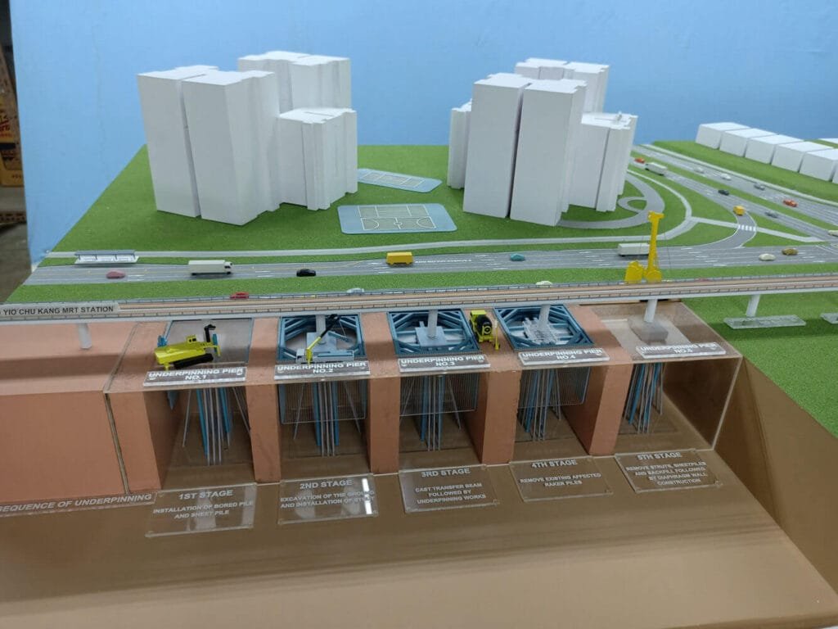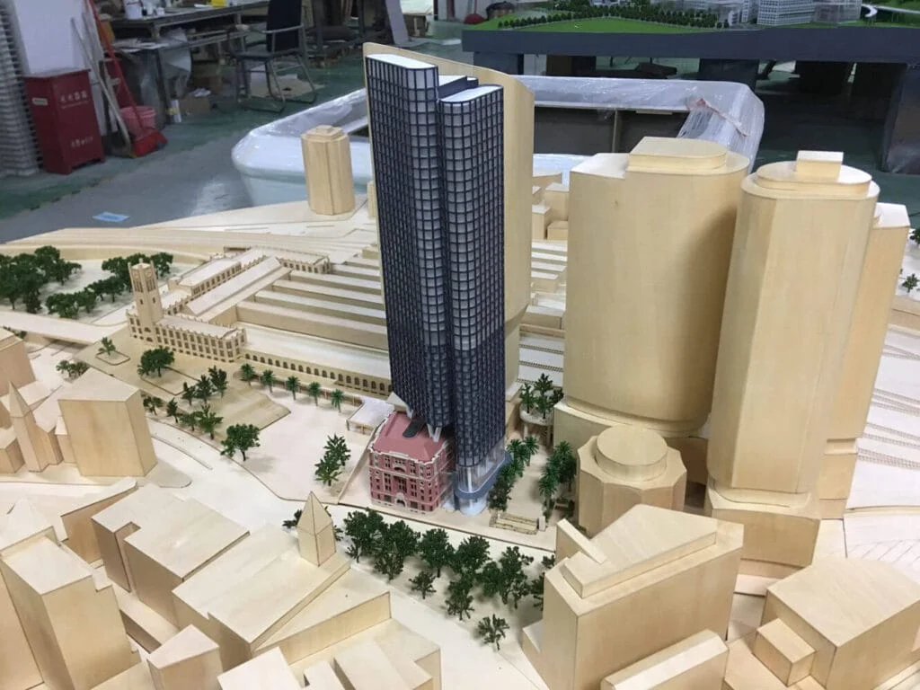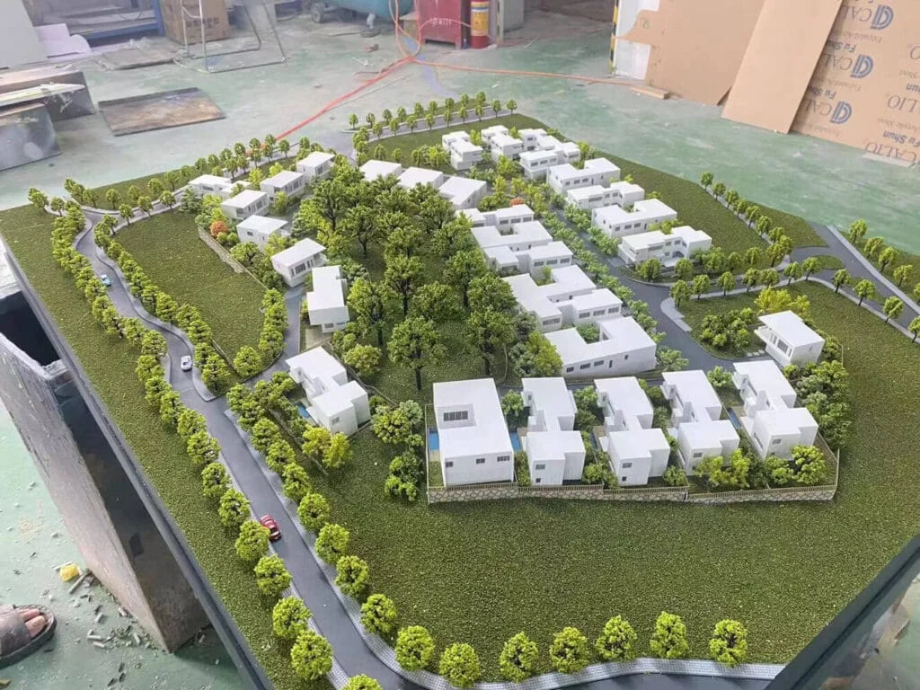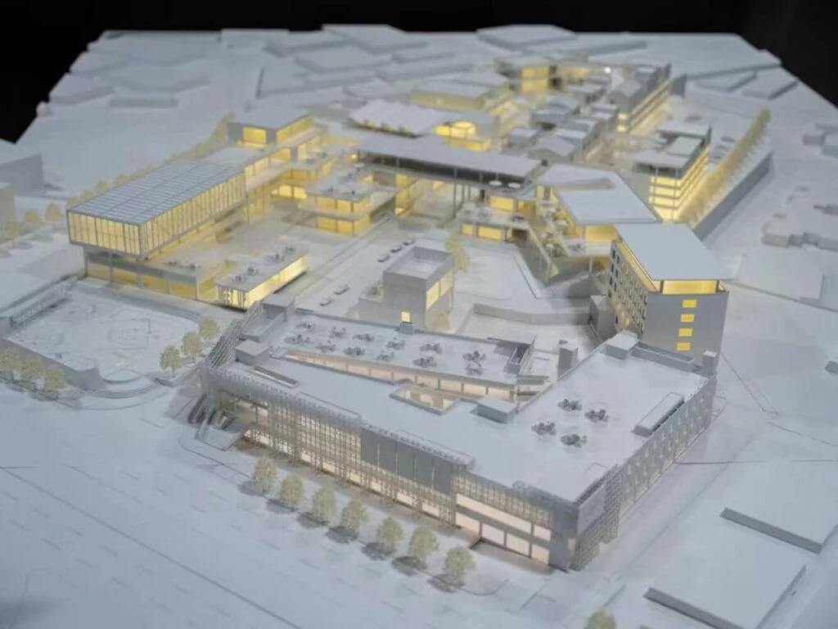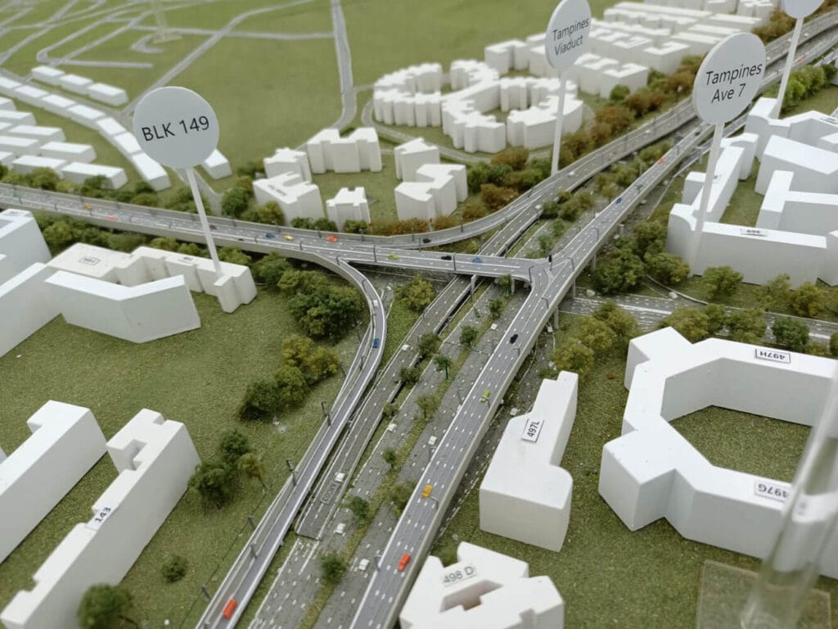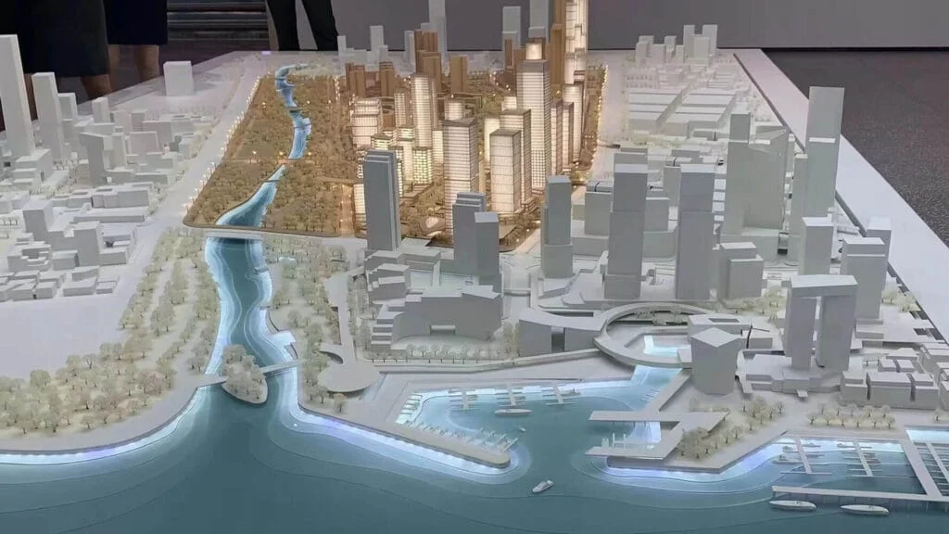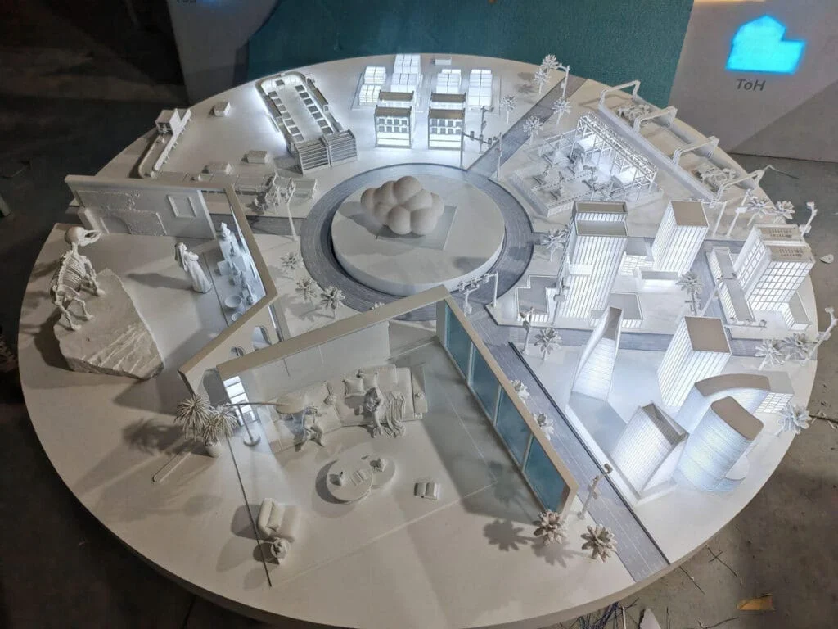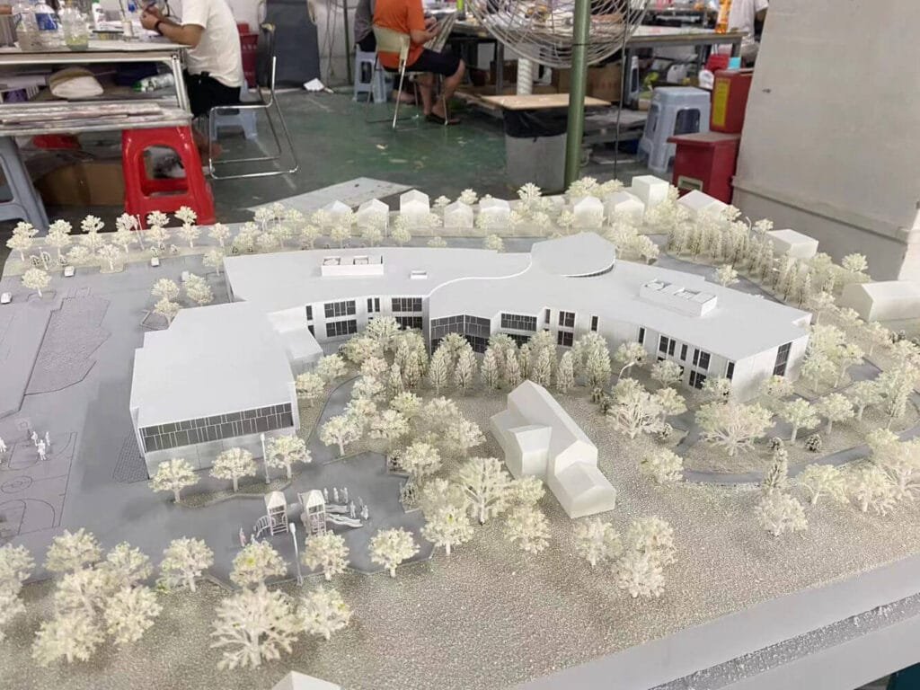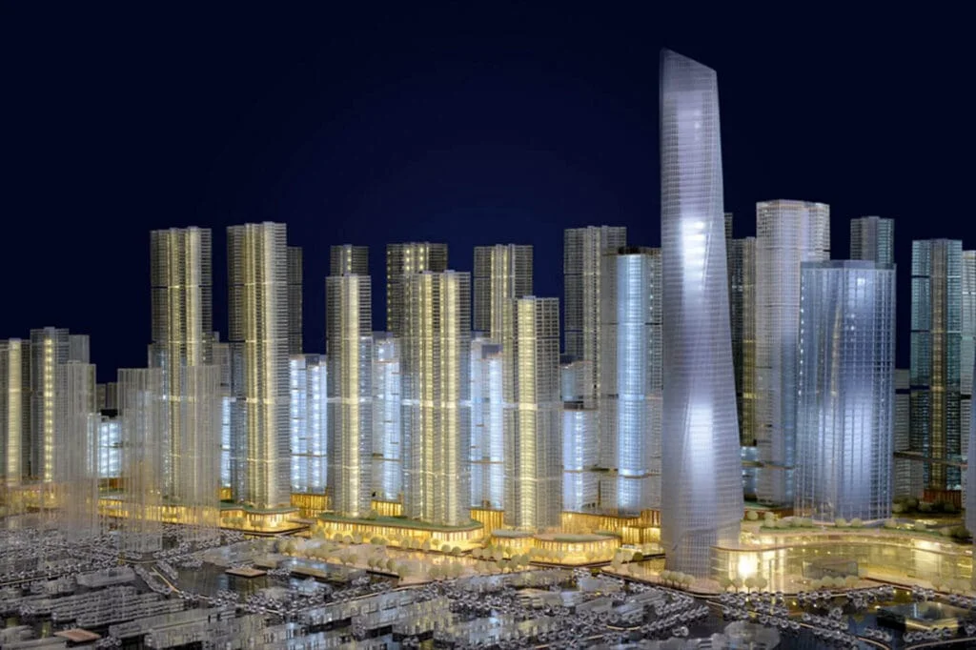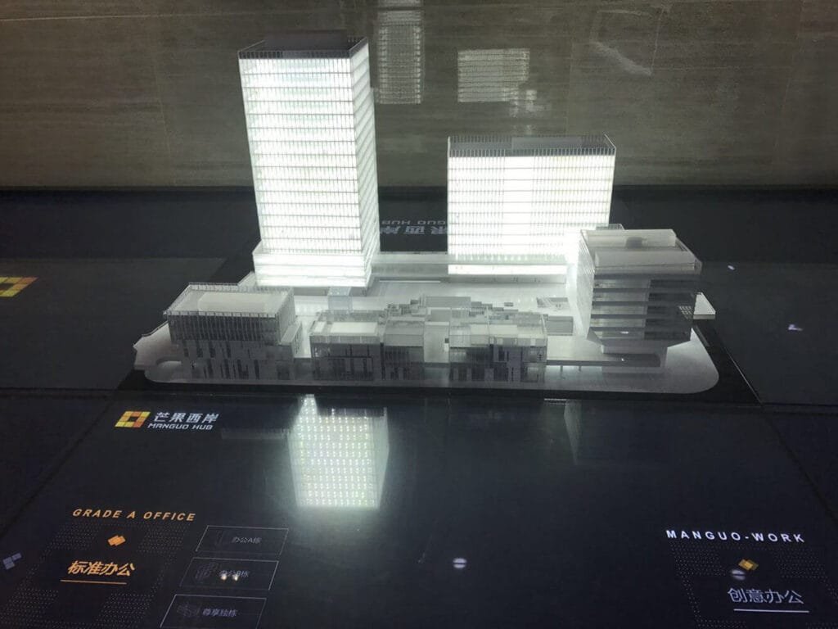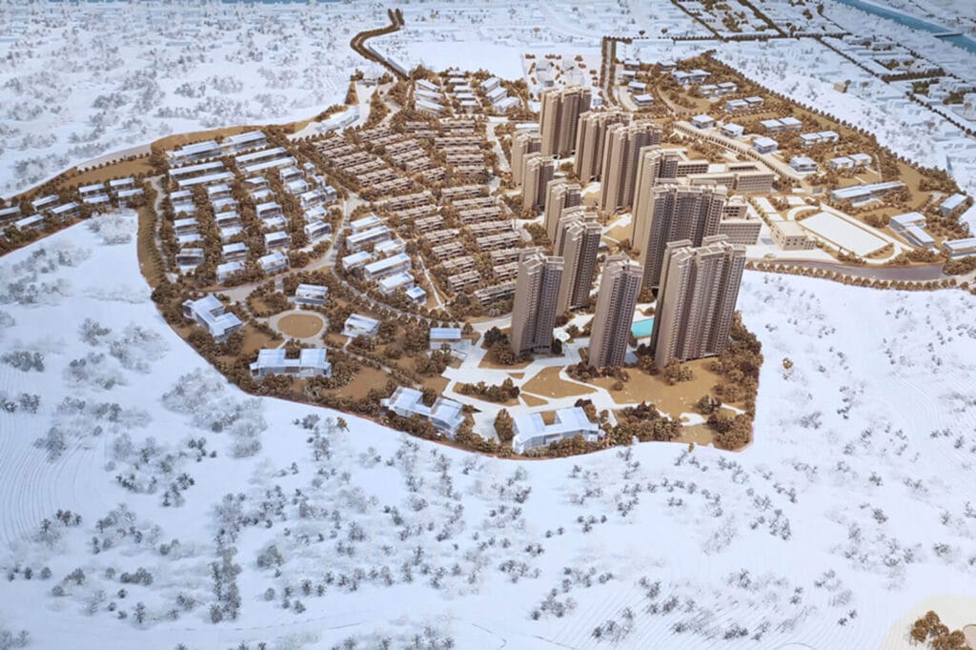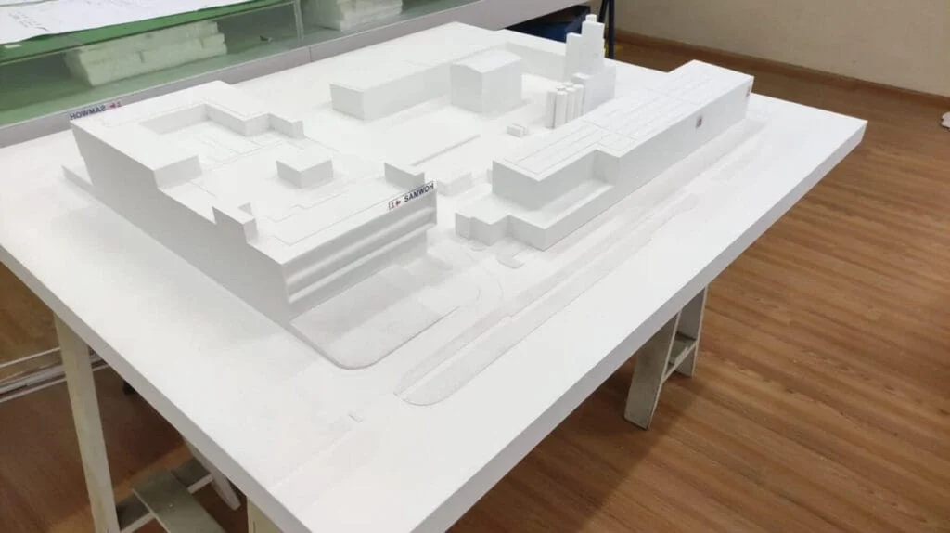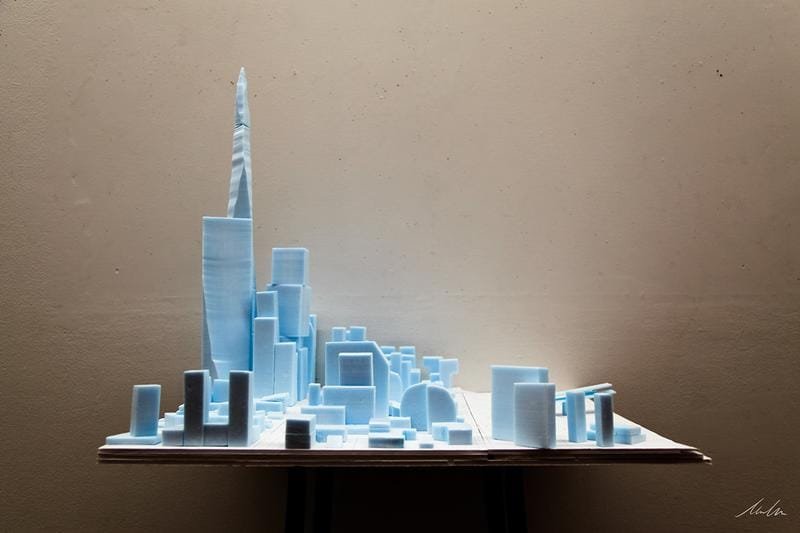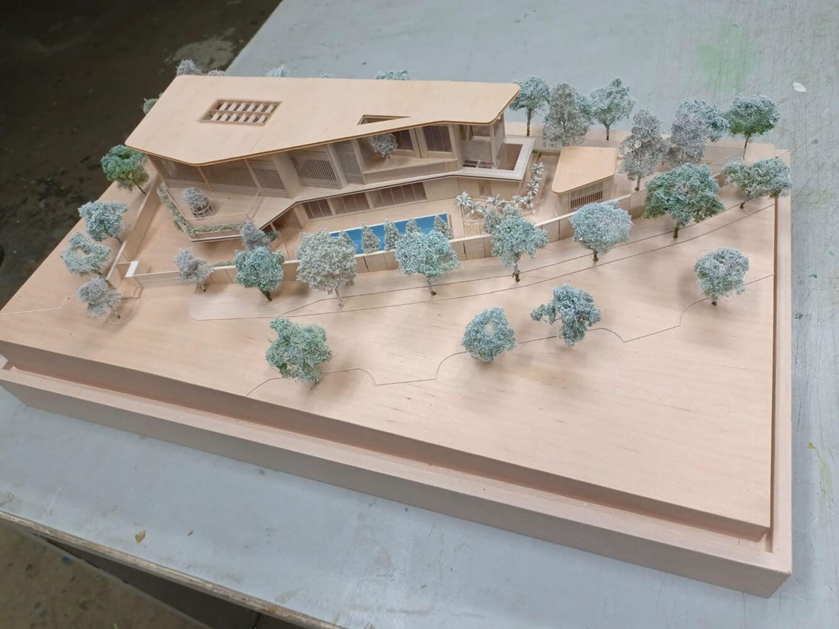마스터 플랜 모델
에이 마스터플랜 모델 상세한, 대규모 개발의 축소된 3D 복제, 도시 지역과 같은, 주거 공동체, 또는 캠퍼스. 주요 목적은 복잡한 전략적 청사진을 시각적으로 유형의 정보로 변환하는 것입니다., 이해관계자가 쉽게 이해할 수 있는 형식.
건물 간의 관계에 주목, 하부 구조, 그리고 열린 공간, 설계 검증을 위한 중요한 도구 역할을 합니다., 대중 커뮤니케이션, 그리고 마케팅. 현대 모델에는 3D 프린팅 및 대화형 조명과 같은 고급 기술이 통합되는 경우가 많습니다., 계획을 세우는 데 없어서는 안 될 요소로 만들기, 투자 확보, 웅장한 건축적 비전을 현실로 구현합니다..
중국의 마스터플랜 모델 메이커
중&그리고 모델 디테일한 제작을 전문으로 하는 마스터 플랜 모델 도시 지역과 같은 대규모 개발을 명확하게 나타내는 것, 주거 공동체, 및 산업 단지. 우리 모델은 토지 이용을 강조합니다., 하부 구조, 공간 계획, 클라이언트를 돕는, 투자자, 의사 결정자는 프로젝트의 전체 범위를 신속하게 파악합니다..
그림이나 디지털 렌더링보다 더 매력적입니다., 우리의 물리적 모델은 현실감을 제공합니다., 프리젠테이션을 향상시키는 입체적인 뷰, 계획, 및 승인. 정밀한 장인정신과 다년간의 전문지식으로, 중&Y 모델은 복잡한 마스터 플랜을 매력적인 것으로 변환합니다., 귀하의 비전을 명확하고 영향력 있게 전달하는 유형의 모델.
마스터플랜 모델의 주요 특징
전략적 커뮤니케이션 도구
전체적, 입체적인 관점
공간 관계에 집중
가변적이고 목적 중심적인 규모
설계 검증 도구로서의 기능
마스터플랜 모델의 장점
비용이 많이 드는 오류 감소
설계 결함을 조기에 식별하고 해결할 수 있습니다. (순환 문제나 열악한 일조권 등), 건설 단계에서 비용이 많이 드는 재작업 및 지연 방지.
설계 검증 촉진
건축가와 계획자가 실제 상황에서 설계 개념을 테스트하고 확인할 수 있습니다., 최종 계획이 제대로 작동하는지 확인, 심미적으로 기분 좋은, 그리고 그 목표를 달성합니다.
프로젝트 승인 가속화
명확한 제공, 계획 위원회 및 규제 당국을 위한 포괄적인 시각 자료, 이는 종종 시간이 많이 걸리는 허가 절차를 간소화하고 속도를 높이는 데 도움이 될 수 있습니다..
투자 유치
전문가의 소개를 통해 잠재 투자자 및 금융 기관에 대한 신뢰를 심어줍니다., 잘 고려된, 프로젝트의 유형적 표현, 자금 확보가 더 쉬워집니다..
강력한 마케팅 도구 역할을 합니다.
전체 단지의 라이프스타일을 보여줌으로써 구매자와 임차인의 관심을 끌기 위한 부동산 판매 센터의 중요한 자산 역할을 합니다., 예의, 그리고 커뮤니티 느낌.
마스터플랜 모델의 활용
부동산 판매 및 마케팅
판매 갤러리의 중심 역할을 하기 위해, 잠재 구매자가 전체 커뮤니티를 시각화할 수 있도록 허용, 편의시설, 그리고 라이프스타일, 이를 통해 판매를 촉진하고 부동산 가치를 높입니다..
공개 전시 및 교육 도구
시청 등 공공장소에 전시, 박물관, 또는 도시의 미래 발전이나 중요한 새로운 랜드마크에 대해 시민들에게 교육하기 위한 전시 센터.
개념 설계 및 매스작업 연구
초기 설계 단계에서는, 건물 매스의 다양한 구성을 탐색하고 평가합니다., 열린 공간, 유통망을 신속하게, 유형의 형식.
설계 검증 및 문제 해결
공간 관계를 테스트하기 위한 건축가와 기획자를 위한 작업 도구, 시선을 분석하다, 바람과 태양의 영향을 연구하다, 건설이 시작되기 전에 잠재적인 설계 결함을 식별합니다..
이해관계자 참여 및 공개 협의
정부 관료와 같은 비기술적 청중에게 프로젝트의 비전을 제시하기 위해, 커뮤니티 그룹, 그리고 대중, 명확한 의사소통을 촉진하고 귀중한 피드백을 수집합니다..
중&프로젝트를 성공으로 이끄는 Y 모델
창립 이래, 중&Y Model은 귀하의 프로젝트를 향상시키는 고품질 건축 모델 및 3D 렌더링 서비스를 제공하는 데 전념해 왔습니다.. 열정적이고 숙련된 전문가로 구성된 우리 팀은 모든 프로젝트에 신선한 아이디어와 혁신적인 솔루션을 제공합니다., 우리의 빠른 성장과 성공을 주도.
앞선 기술과 숙련된 장인정신으로, 우리는 귀하의 디자인 비전을 정확하게 포착하는 상세한 모델과 사실적인 렌더링을 만듭니다.. 우리는 고품질을 제공하기 위해 최선을 다하고 있습니다, 비용 효율적인 서비스 및 적시 배송 보장, 귀하의 프로젝트가 새로운 차원으로 도약하도록 돕습니다..
M을 믿으세요&뛰어난 결과로 개념을 현실로 바꾸는 Y 모델.
세계와 파트너십을 맺다
M에서&그리고 모델, 우리는 전 세계의 다양한 고객과 협력하는 데 자부심을 느낍니다.. 이상으로 600 만족스러운 고객 80+ 국가, 우리의 영향력은 대륙에 걸쳐 있습니다, 모든 요구에 맞는 세계적 수준의 건축 모델 및 서비스 보장.
국내 프로젝트든 국제적인 걸작이든, 우리는 비전을 현실화하는 신뢰할 수 있는 파트너입니다., 지속적인 인상을 남기는 정밀한 모델. 함께 특별한 것을 만들어 봅시다!

























