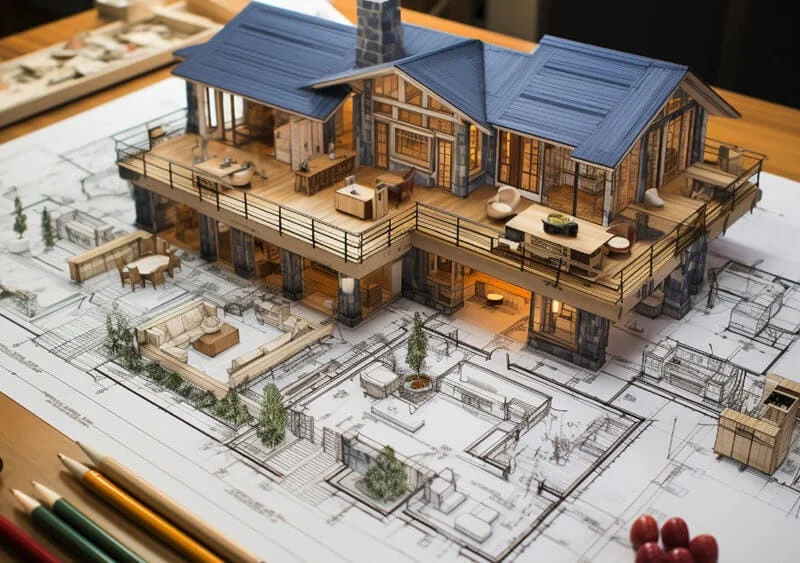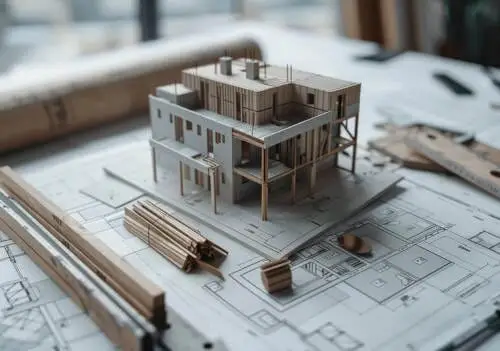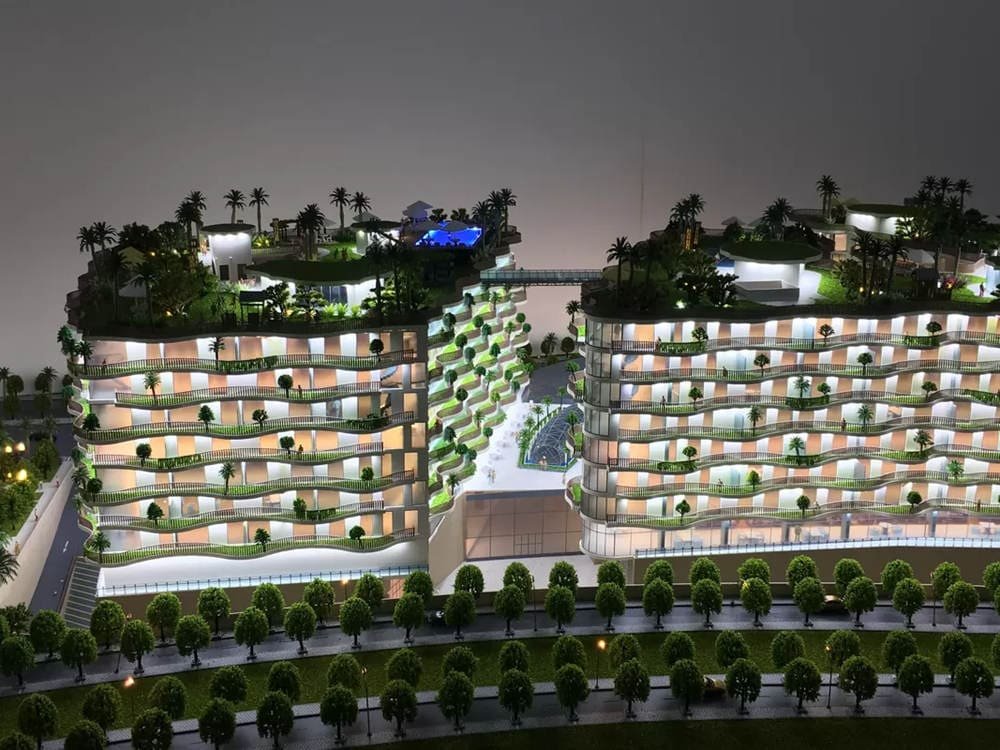3D 평면도로 디자인 및 부동산의 미래에 들어가기-모든 액세스가 전례없는 공간을 시각화하는 데 전달됩니다.!
목차
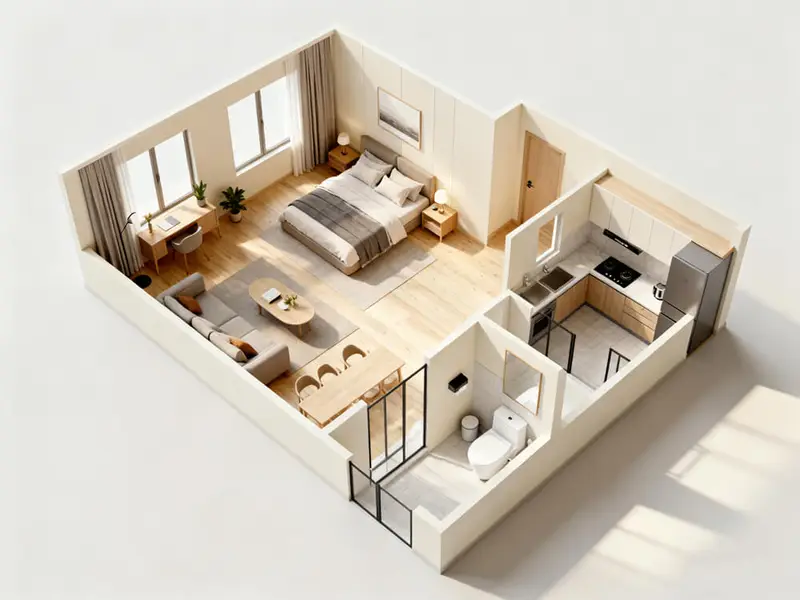
소개
우리는 시각적 세계에 살고 있습니다. 그리고 부동산에 관해서는, 건축학, 또는 새 소파를 어디에 두어야하는지 알아내는 것도, 보는 것은 믿는다! 그곳에서 3D 평면도가 시작됩니다. 이들은 할아버지의 청사진이 아닙니다. 아니요, 3D 평면도는 완전히 새로운 볼 게임입니다, 건축 학위 없이도 공간을 쉽게보고 이해하기 쉽도록.
간단히 말해, 3D 평면도는 부동산의 인형 집 전망과 같습니다.. 당신은 레이아웃을 보게됩니다, 벽, 문, 창, 그리고 가구조차도, 모두 새의 시각에서. 엑스레이 비전을 갖는 것과 같습니다, 그러나 더 시원하고 완전히 합법적입니다! 3 차원의 건물 또는 공간을 보여줍니다, 깊이와 레이아웃을 진짜 감각시킵니다. 평평한지도를 보는 것과 상세한 지구의 장소 탐색의 차이점으로 생각하십시오..
지금, 이 3D 영상이 왜 그렇게 중요한가?? 그들은 삶을 더 쉽게 만들기 때문입니다! 집을 팔고 있든, 새 사무실 설계, 또는 거실을 재정렬하려고합니다, 3D 평면도가 모두 같은 페이지에 올라가도록 도와줍니다., 빠른. 더 이상 혼란이나 잘못된 의사 소통이 없습니다. 분명합니다, 이해하기 쉬운 디자인.
이 기사는 모든 것을위한 원 스톱 상점입니다.. 우리는 그들이 무엇인지 깊이 다이빙하고 있습니다, 그들이 꿀벌의 무릎 인 이유, 그리고 당신이 당신 자신을 만들 수있는 방법. 그래서, 버클을 올라가서 3D 평면도의 환상적인 세계를 탐험 할 준비를하십시오.!
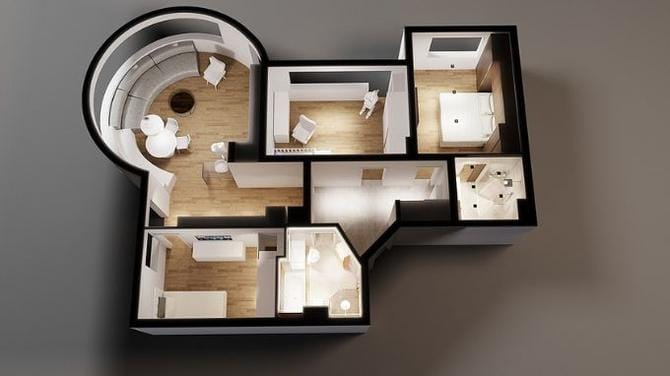
평면도 이해: 2D 대. 3디 에이. 평면도는 무엇입니까??
비. 2D 평면도
2d 평면도를 클래식으로 생각하십시오, 프릴 버전 없음. 그들은 평평한 그림입니다, 보통 흑백으로, 그것은 공간을 설명합니다, 벽, 출입구, 그리고 속성의 창. 그들은 레이아웃의 간단한 시야를 얻는 데 유용하며 건축업자와 건축가가 자주 건물의 기본 구조를 전달하기 위해 사용합니다..2D 평면도의 장점:
- 빠른 창조: 초기 초안이나 시간이 걸릴 때 좋습니다..
- 세부 사항 지향: 치수와 사실적인 세부 사항의 정확성이 주요 관심사 일 때 최고 수준.
최상의 사용 사례:
- 건물 계약자에게 측정 값을 전달합니다.
- 중요한 건물 허가를 신청합니다.
- 프로젝트의 첫 번째 초안을 스케치하기 시작합니다.
제한:
- 공간을 실제로 느끼거나 흐르는 방식을 시각화하는 것은 어려울 수 있습니다..
- 그들은 항상 가장 흥미 진진한 것은 아닙니다., 고객 또는 잠재적 구매자에게는 다운 러가 될 수 있습니다..
기음. 3D 평면도
지금, 3D 평면도는 일이 흥미로워지는 곳입니다. 그들은 그 기본 레이아웃을 취하고 깊이를 더합니다, 색상, 그리고 때로는 질감도 있습니다. 이 계획은 다양한 각도에서 공간을 볼 수 있도록합니다., 완제품을 훨씬 쉽게 시각화 할 수 있습니다. 가상 투어가 존재하기 전에 가상 투어와 같습니다..장점:
- 쉽게 얻을 수 있습니다: 한 눈에도, 당신은 레이아웃을 이해합니다, 그림 물감, 그리고 디자인.
- 장소를 생생하게합니다: 재산을 시각화하고 사랑에 빠지게합니다..
- 가구 계획: 가구가 어떻게 맞는지, 어떻게 움직일 것인지 알아내는 데 도움이됩니다..
- 현실적인 터치: 조명 및 재료와 같은 모든 종류의 세부 사항을 실제 거래처럼 보이게 할 수 있습니다..
- 부동산에 적합합니다: 부동산 중개인 및 부동산 웹 사이트를위한 필수 아이템.
단점:
- 조금 더 복잡합니다: 그들은 2D에서 한 걸음 더 올라갑니다, 일반적으로 화려하고 위에서 볼 수 있습니다.
- 기술적 인 세부 사항에 대해서는 적습니다: 정확한 측정보다 시각적으로 당신을 놀라게하는 것에 대한 자세한 내용.
최상의 사용 사례:
- 속성을 보여줍니다, 특히 계획 단계에있는 사람들.
- 다른 디자인 아이디어를 나란히 비교합니다.
- 디자인 비전을 다른 사람에게 명확하게 전달합니다.
- 디자인이 발생하기 전에 디자인 사고를 방지합니다.
| 특징 | 2D 평면도 | 3D 평면도 |
|---|---|---|
| 시각적 표현 | 평평한, 일반적으로 흑백 | 3 차원, 종종 색상 |
| 집중하다 | 기술적 인 세부 사항, 정확한 치수 | 디자인 시각화, 공들여 나열한 것, 미학 |
| 복잡성 | 더 간단합니다 | 더 복잡합니다 |
| 최상의 사용 사례 | 건물 허가, 초기 초안 | 특성을 보여줍니다, 디자인 비교 |
| 장점 | 빨리 그리기, 세부 사항 지향 | 이해하기 쉽습니다, 재산을 생명에 가져옵니다 |
| 제한 | 공간 흐름을 시각화하기가 어렵습니다 | 기술적 인 세부 사항에 중점을 둡니다 |
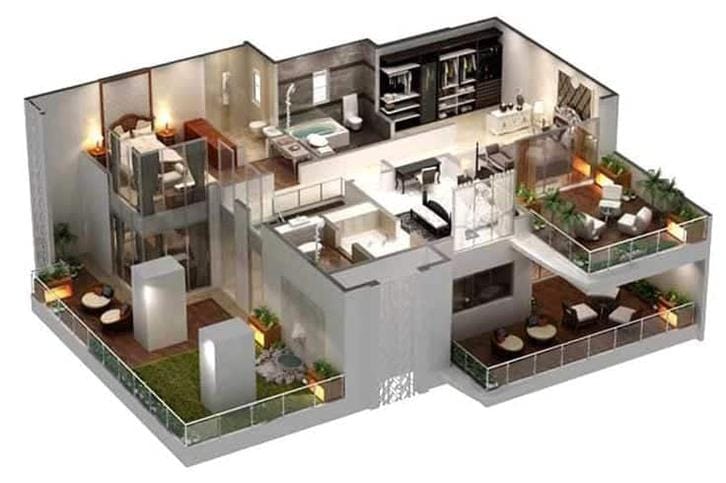
3D 평면도가 중요한 이유는 무엇입니까??
에이. 향상된 시각화
먼저, 그들은 장소가 어떻게 생겼는지 쉽게 볼 수 있도록합니다.. “그림은 천 단어의 가치가 있습니다,” 오른쪽? 특히 여기에 사실입니다. 3d, 당신은 공간을 건설하기 전에 거의 걸을 수 있습니다.. 당신은 분위기를 얻습니다, 흐름, 빛이 어떻게 맞는지 - 모두. 이것은 더 적은 것을 의미합니다 “죄송합니다” 모든 사람들이 자신이 무엇을 얻는 지 볼 수 있기 때문에 잠시 후.- 당신은 실제로 공간을 느낄 수 있습니다, 평평한 도면보다 레이아웃과 기능성을 훨씬 더 잘 이해.
- 그것은 모든 사람을 돕습니다, 구매자, 당신은 이름을 말합니다 “보다” 최종 제품.
- 오해에 작별 인사를하십시오; 모두가 말 그대로 같은 페이지에 있습니다.
- 미래에 사진을 엿볼 수있는 것과 같습니다..
- 을 더한, 원할 때마다 가상 산책을 할 수 있습니다..
비. 개선 된 의사 소통
누군가에게 복잡한 것을 설명하려고 시도했지만 단지 그것을 얻지 못합니다.? 그것이 3D 계획이 빛나는 곳입니다. 그들은 그 사이의 격차를 해소합니다 “건축가를 사용합니다” 그리고 일상 언어. 이것은 건축가를 의미합니다, 디자이너, 건축업자, 그리고 고객은 모두 더 나은 의사 소통을 할 수 있습니다. 더 이상 교차 전선이나 트랜지즈로 잃어버린 순간이 없습니다. 디자인 개념을 효과적으로 전달할 수 있습니다.기음. 더 나은 설계 평가 및 수정
일찍 문제를 발견하는 것이 핵심입니다. 3d, 비싼 두통이되기 전에 디자인 결함을 잡을 수 있습니다.. 그 거대한 소파가 거실에서 어떻게 보이는지 또는 그 벽 색깔이 실제로 작동하는지보고 싶습니다.? 쉬운. 커밋하기 전에 현명한 선택을하는 것입니다.- 초기 문제 탐지: 실제 두통이되기 전에 디자인 딸꾹질을 발견하십시오.
- 자유롭게 실험하십시오: 거대한 소파가 맞는지 또는 벽 색상이 팝되는지 확인하고 싶습니다.? 가십시오.
- 현명한 결정: 디자인을 현명하고 자신있게 선택하십시오, 건물이 시작되기 전에.
디. 효과적인 마케팅 및 프레젠테이션 도구
부동산 게임에서, 3D 계획은 금입니다. 그들은 관심을 끌고 목록을 팝합니다. 아직 지어지지 않은 주택을 판매하는 사람들을 위해, 3D 계획은 게임 체인저입니다. 그들은 구매자가 잠재력을 볼 수있게했습니다, 이러한 속성을 더 매력적으로 만듭니다.- 주의력 그래버: 즉시 당신의 재산이 군중에서 눈에 띄게 만듭니다.
- 부동산 금: 목록을위한 필수 아이템, 브로셔, 그리고 프레젠테이션.
- 꿈을 팔다: 개발자의 눈에 여전히 반짝이는 부동산 판매에 적합합니다..
- 시장 차별화 요소: 거친 시장에서 부동산을 우위에 부여합니다.
이자형. 비용과 시간 절약
아무도 돈이나 시간을 낭비하는 것을 좋아하지 않습니다. 3D 계획은 처음으로 일을 올바르게 얻는 데 도움이됩니다., 따라서 나중에 추가 고정 실수를 할 필요가 없습니다.. 을 더한, 그들은 당신이 필요한 것을 정확히 알아내는 데 도움이됩니다, 따라서 재료를 과도하게 지출하지 않습니다.- 큰 돈을 절약하십시오: 비싼 건축 오류를 회피하십시오.
- 디자인이 간소화되었습니다: 드로잉 보드에 소요 된 시간을 줄입니다.
- 더 적은 REDOS: 역 추적하고 문제를 해결할 필요가 줄어 듭니다.
- 프로처럼 예산: 예산과 재료 요구를 정확하게 손상시키는 데 도움이됩니다.
에프. 창의성 잠금을 해제하십시오
때때로, 창의적인 주스를 흐르려면 불꽃이 필요합니다.. 3D 계획을 가지고 놀면 그로 이어질 수 있습니다 “아하!” 순간, 당신이 전에 생각하지 않은 멋진 새로운 레이아웃이나 디자인 아이디어를 발견 한 곳.- 스파크 아이디어: 평면도를 스케치하면‘유레카로 이어질 수 있습니다.!’ 순간.
- 디자이너를 위해: 다음 큰 아이디어를 검색하는 인테리어 디자이너라면 훌륭한 도구.
G. 다른 장점
- 전체적인 견해: 3D 렌더링은 공간을 걷고있는 것처럼 느낄 수 있습니다., 360도 경험을 얻습니다.
- 재 작업을 줄입니다: 건물이 시작되기 전에 계획을 조정하고 완성 할 충분한 시간을 제공합니다., 나중에 두통을 저장합니다.
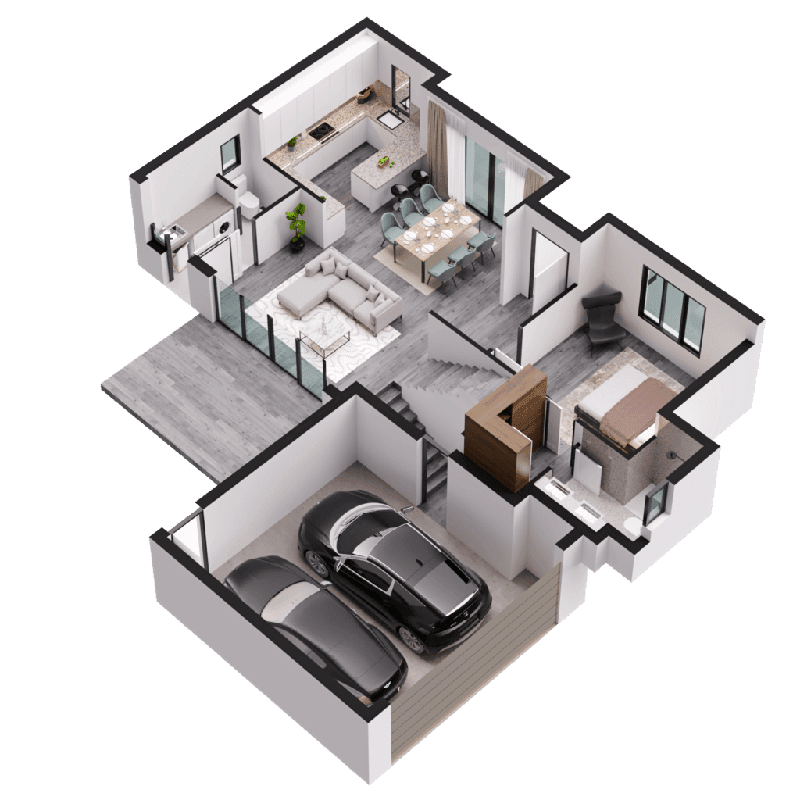
3D 평면도를 사용하는 사람?
에이. 부동산 중개인
이 사람들은 모두 최고의 빛으로 속성을 과시하는 것입니다.. 3D 평면도, 그들은 구매자에게 진정한 느낌을 줄 수 있습니다., 아직 제작되지 않았더라도. 언제든지 발생할 수있는 가상의 연습과 같습니다, 어딘가에. 그들이 무엇을하고 있는지 여기에 있습니다:- 목록을 뿌립니다: 속성을 온라인에서 가장 잘 보이게합니다.
- 구매자가 공간을 볼 수 있도록 돕습니다: 그들이 구매하는 것을 명확하게 보여줍니다.
- 꿈을 팔고 있습니다: 특히 여전히 계획 일 뿐인 새로운 빌드의 경우.
비. 건축가
건축가를 위해, 그것은 비전을 생생하게 가져오고 모든 사람들이 같은 페이지에 있는지 확인하는 것입니다.. 그들은 3D 계획을 사용하여 디자인을 과시합니다, 계약자와 채팅, 그리고 그들의 작품을 완벽하게 조정하십시오. 그들은 바쁘다:- 와우는 고객: 미래 공간의 멋진 시각적.
- 건축업자와 대화하는 상점: 모든 사람이 계획을 세우도록합니다.
- 미세 조정 디자인: 모든 것이 옳은지 확인하기 위해.
기음. 인테리어 디자이너
이 창조적 인 전문가는 3D 계획을 사용하여 레이아웃을 가지고 놀아줍니다., 그림 물감, 그리고 가구. 그것은 공간이 멋지게 보이고 잘 작동하는지 확인할 수있는 디지털 놀이터와 같습니다., ~도. 그들이하는 일:- 레이아웃 계획: 모든 소파와 의자에 가장 적합한 장소를 알아 내기.
- 컬러 플레이: 다른 모양과 느낌을 테스트합니다.
- 그들의 아이디어를 과시합니다: 고객이 디자인을 좋아하는지 확인합니다.
디. 주택 소유자/혁신기
당신의 장소를 꾸미거나 꿈의 집을 짓는 생각? 3D 평면도 모든 것이 어떻게 결합 될지 알 수 있습니다., 침대를 어디에서, 새로운 확장이 어떻게 보일지에 이르기까지. 거래는 다음과 같습니다:- 큰 변화 계획: 벽을 쓰러 뜨리거나 방을 추가하는 것과 같습니다.
- 가구 테트리스: 물건이 바로 맞는지 확인하십시오.
- 현명한 선택: 따라서 최종 결과에 만족합니다.
이자형. 계약자
이들은 마술을 일으키는 사람들입니다. 그들은 3D 계획을 사용하여 그들이 짓고있는 것의 명확한 그림을 얻습니다., 그들이 필요한 것을 알아 내십시오, 그리고 모든 팀원이 동기화되어 있는지 확인하십시오.. 그들이 어떻게 사용하는지:- 청사진을 얻습니다: 무엇을 구축 해야하는지 정확히 이해합니다.
- 재료 수학: 필요한 모든 것을 계산합니다.
- 팀 동기화: 모든 사람을 같은 페이지에 보관합니다.
에프. 다른 전문가
하지만 기다려, 더 있습니다! 다른 많은 전문가들이 3D 평면도를 매우 유용하게 찾습니다.:- 속성 사진 작가 & 영업 웹 사이트: 목록을 비추는 것.
- 이벤트 주최자: 큰 dos를위한 레이아웃 계획.
- 안전 장점: 최고의 안전 및 보안 설정을 파악합니다.
- 설치자 (욕실, 주방, 등.): 적합을 바로 얻는다.
- 가구 판매자: 공간에서 조각이 어떻게 보이는지 보여줍니다.
- 정원 디자이너: 아름다운 야외 공간을 계획하고 있습니다.
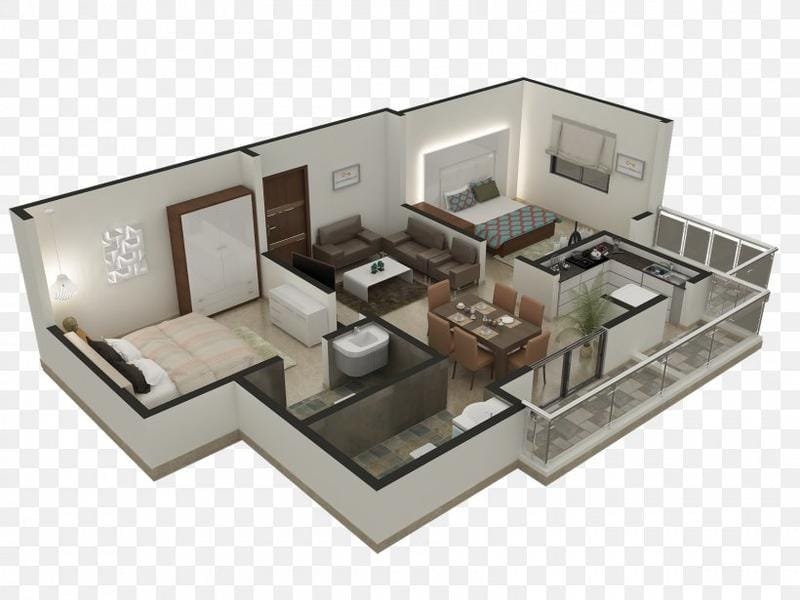
3D 평면도의 예
에이. 주거 평면도
집
화창한 분리 된 빌라를 상상해보십시오, 열대성 설정. 이 3D 평면도에는 모든 것이 있습니다 - 여러 방, 무성한 정원, 반짝이는 수영장, 그리고 심지어 하루 중 다른 시간에 그림자가 어떻게 떨어지는 지 보여줍니다.. 매우 상세합니다, 내부의 색상이 어떻게 함께 작동하는지와 가구가 공간을 편안하고 실용적으로 만드는 방법을 정확히 알 수 있습니다.. 눈에 띄는 것:- 전체 레이아웃: 침실, 욕실, 거실 - 모두 명확하게 배치되었습니다.
- 야외 기능: 그 정원과 수영장? 그들은 단지 애드온이 아닙니다; 그들은 집의 매력의 일부입니다.
- 인테리어 디자인: 색상과 가구가 어떻게 환영하는 분위기를 만드는지 알 수 있습니다..
아파트
지금, 세련된 도시 아파트를 묘사하십시오. 이 3D 계획은 하향식보기입니다, 멍청한 세부 사항을 좋아하는 사람들을위한 측정 값으로 완성. 그러나 그것은 단지 숫자와 선이 아닙니다. 색상과 관점을 사용하면 아파트의 분위기에 대한 진정한 감각이 있습니다., 내부의 삶을 쉽게 상상할 수 있습니다. 주요 기능:- 상세한 차원: 각 공간의 크기를 이해하기에 좋습니다.
- 분위기: 색상과 레이아웃은 아파트의 분위기를 느끼는 데 도움이됩니다..
- 가구 배치: 최고의 흐름을 위해 물건을 배열하는 방법에 대한 감각을 얻으십시오..
비. 상업 평면도
사무실
사무실은 우리 중 많은 사람들이 우리 시대의 큰 덩어리를 보내는 곳입니다., 따라서 환경은 정말 중요합니다. 이 3D 사무실 계획은 워크 스테이션을 선보입니다, 회의실, 그리고 냉담한 지역. 여기에서 멋진 점은 생산성을 높이고 실제로 일하고 싶은 곳을 만드는 조명과 색 구성표를 강조하는 방법입니다.. 주목할만한 측면:- 생산성 중심: 작업 효율성 및 협업을 위해 설계된 레이아웃.
- 조명과 색상: 쾌적하고 동기 부여 된 분위기를 조성하기로 선택했습니다.
- 우주 사용: 개별 워크 스테이션과 공동 지역의 균형을 맞추는 방법을 보여줍니다.
기음. 다른 예 (간단히 언급하십시오)
그리고 거기서 멈추지 않습니다. 3D 평면도도 매우 유용합니다:- 소매점: 고객 흐름 및 표시 영역을 계획합니다.
- 식당: 좌석을 최적화하고 올바른 분위기를 만듭니다.
- 호텔 객실: 잠재적 인 손님에게 편의 시설과 룸 레이아웃을 보여줍니다.
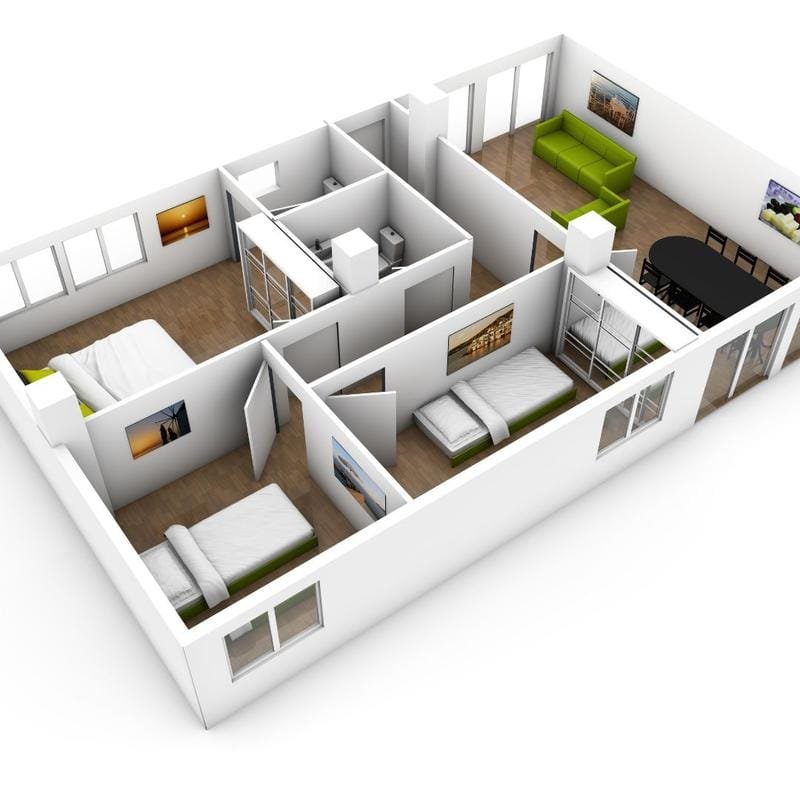
3D 평면도를 만드는 방법
에이. 3D 평면도 생성 방법
선택이 있습니다, 내 친구! 당신이 실습 종류의 사람이든 전문가에게 맡기는 것을 선호하든, 적합한 방법이 있습니다.1. 평면도 소프트웨어가 포함 된 DIY
약간의 모험을하고 새로운 것을 배우는 것을 즐기고 있다면, 평면도 소프트웨어를 사용하는 것은 폭발 할 수 있습니다. 을 더한, 아이디어가 화면에서 생생한 것을 보는 것은 꽤 멋지다.. 소개: 요즘에는, 모든 사람을위한 소프트웨어가 있습니다, 총 초보에서 노련한 전문가에 이르기까지. 그들은 사용자 친화적으로 설계되었습니다, 컴퓨터가 아닌 경우 걱정하지 마십시오.소프트웨어 옵션 (간단한 설명으로):
- Roomsketcher (적극 권장됩니다):
- 왜 멋지 는가: 매우 사용하기 쉽습니다, 2D 및 3D 뷰를 모두 만들 수있는 도구가 있습니다. 360도 투어를하고 라이브 3D 기능을 사용할 수도 있습니다.. 그들은 또한 당신을 위해 평면도를 만들 수있는 서비스를 제공합니다..
- 스케치:
- 왜 멋지 는가: 모든 종류의 3D 모델링에 가장 좋아합니다. 유연합니다, 그리고 사용할 수있는 기성품 모델이 많이 있습니다.. 약간의 학습 곡선, 그러나 많은 튜토리얼이 있습니다.
- AutoCAD:
- 왜 멋지 는가: 이것은 디자인 소프트웨어의 할아버지입니다, 건축가와 엔지니어가 사용합니다. 강한, 그러나 복잡한 - 아마도 당신이 프로에 가지 않는 한 필요한 것보다 아마도.
- Revit:
- 왜 멋지 는가: BIM의 일부 (건축 정보 모델링) 가족. 데이터로 가득 찬 스마트 모델을 만드는 것입니다. 큰 프로젝트와 팀워크에 적합합니다.
- 최고 건축가:
- 왜 멋지 는가: 특히 홈 디자인을 위해 만들어졌습니다. 사용자 친화적이고 부엌에서 지붕에 이르기까지 모든 것을위한 기능으로 포장.
- 블렌더:
- 왜 멋지 는가: 다재다능하고 완전히 무료 인 3D 모델링을위한 강국.
소프트웨어로 3D 평면도를 만들기위한 단계:
- 소프트웨어를 선택하십시오: 기술과 필요에 맞는 것을 선택하십시오.
- 측정하십시오: 줄자를 잡고 공간의 치수를 얻으십시오.. 정확도가 핵심입니다!
- 벽을 그립니다: 평면도의 기본 구조 구축을 시작하십시오.
- 문과 창문을 추가하십시오: 그들이 실제로 당신의 공간에있는 곳에 두십시오.
- 제공하고 장식하십시오: 이것은 재미있는 부분입니다! 가구 추가, 가전 제품, 그리고 모든 작은 세부 사항.
- 질감과 재료를 적용하십시오: 색상으로 실제 보이게 만드십시오, 목재, 타일, 등.
- 조명을 설정하십시오: 분위기가 어떻게 바뀌는 지보기 위해 조명을 가지고 놀아.
- 3D보기를 렌더링하십시오: 창조물을 3D 이미지 또는 연습으로 바꾸십시오..
| 소프트웨어 | 설명 | 프로 | 단점 |
|---|---|---|---|
| Roomsketcher | 사용자 친화적입니다, 초보자와 전문가에게 좋습니다, 2D/3D 뷰를 제공합니다, 360 투어, 라이브 3D. | 사용하기 쉽습니다, 전문적인 결과, 평면도 생성 서비스 이용 가능. | 일부 고급 기능에는 구독이 필요합니다. |
| 스케치 | 3D 모델링에 인기가 있습니다, 변하기 쉬운, 미리 만들어진 모델의 큰 라이브러리. | 유연한, 많은 온라인 자습서 및 리소스. | 초보자를위한 가파른 학습 곡선. |
| AutoCAD | 건축가 및 엔지니어를위한 산업 표준, 매우 강력합니다. | 매우 상세하고 정확합니다, 복잡한 프로젝트에 적합합니다. | 배울 수있는 복잡한, 값비싼. |
| Revit | BIM 소프트웨어, 임베디드 데이터로 지능형 3D 모델을 만듭니다. | 협업에 탁월합니다, 자세한 건축 정보. | 복잡한, 값비싼, 간단한 프로젝트에 대한 과잉. |
| 최고 건축가 | 사용자 친화적입니다, 홈 디자인을 위해 특별히 설계되었습니다. | 홈 디자인을위한 기능이 풍부합니다, 초보자와 전문가에게 좋습니다. | 비쌀 수 있습니다, 주로 주거 프로젝트에 중점을 두었습니다. |
| 블렌더 | 강력하고 다재다능한 무료 3D 모델링 소프트웨어. | 홈 디자인을위한 기능이 풍부합니다, 초보자와 전문가에게 좋습니다. | 비쌀 수 있습니다, 주로 주거 프로젝트에 중점을 두었습니다. |
2. 전문 3D 평면도 렌더링 서비스
DIY가 당신의 일이 아니라면, 또는 최고 수준을 원한다면, 사진 결과, 프로를 고용하는 것은 갈 길입니다. 시간을 절약합니다, 전문가 결과를 얻을 수 있습니다. 소개: 이 사람들은 멋진 3D 시각화를 만드는 전문가입니다.. 그들은 기술을 가지고 있습니다, 소프트웨어, 그리고 당신의 공간을 절대적으로 보이게하는 경험.공급자 유형:
- 건축 회사:
- 그들이 제공하는 것: 전체 패키지, 디자인에서 렌더링까지. 그들은 원 스톱 상점과 같습니다.
- 비용: 일반적으로 더 비싸다, 주위에 돈을 지불 할 것으로 예상됩니다 $200-$700 층당.
- 프리랜서 3D 아티스트:
- 그들이 제공하는 것: 더 예산 친화적입니다, 품질은 다를 수 있습니다. 더 작은 것에 좋습니다, 덜 복잡한 프로젝트.
- 비용: 더 저렴한, 보통 주위 $100-$450 프로젝트 당.
- 전문 3D 렌더링 회사:
- 그들이 제공하는 것: 이 사람들은 먹습니다, 잠, 그리고 3D 렌더링 호흡. 그들은 가능한 가장 현실적인 시각화를 만드는 것에 관한 것입니다.
서비스를 선택할 때 고려 사항:
- 포트폴리오: 과거 작업을 확인하십시오. 당신은 그들의 스타일을 좋아합니까??
- 비용: 몇 곳에서 따옴표를 얻으십시오.
- 처리 시간: 얼마나 빨리 필요합니까??
- 의사소통: 그들이 반응이 좋고 당신의 비전을 이해하십시오.
3. 하이브리드 접근
이것은 두 세계 중 최고입니다. 소프트웨어를 사용하여 기본 레이아웃으로 시작할 수 있습니다, 그런 다음 Pro에 건네주십시오., 세련된 터치. 전문가의 입력을받는 동안 약간의 돈을 절약 할 수있는 좋은 방법입니다..- DIY 시작: 소프트웨어를 사용하여 기본 평면도를 스케치하십시오.
- 프로 마무리: 렌더링을 향상시키기 위해 전문가를 고용하십시오, 현실적인 세부 사항을 추가하십시오, 그리고 그것을 빛나게합니다.
비. 효과적인 3D 평면도를 만들기위한 팁
DIY에 가든 Pro와 함께 일하든, 이 팁은 최상의 결과를 얻는 데 도움이됩니다:- 2D 스케치로 시작하십시오: 3D로 다이빙하기 전에 2D의 기본 레이아웃을 알아내는 것이 더 쉽습니다..
- 스케일을 올바르게 얻으십시오: 정확한 측정은 현실적이고 사용 가능한 계획에 중요합니다..
- 트래픽 흐름에 대해 생각하십시오: 사람들이 공간을 쉽게 이동할 수 있는지 확인하십시오.
- 불을 밝힙니다: 자연 및 인공 광원을 모두 고려하십시오.
- 현실적인 질감과 재료를 사용하십시오: 이것이 당신의 계획을 팝하고 실생활에 진실하게 만드는 이유입니다..
- 과밀하지 마십시오: 디자인에 호흡 공간을 남겨 두십시오.
- 피드백을 요청하십시오: 당신이 놓친 것들을 잡기위한 계획에 신선한 눈을 얻으십시오.
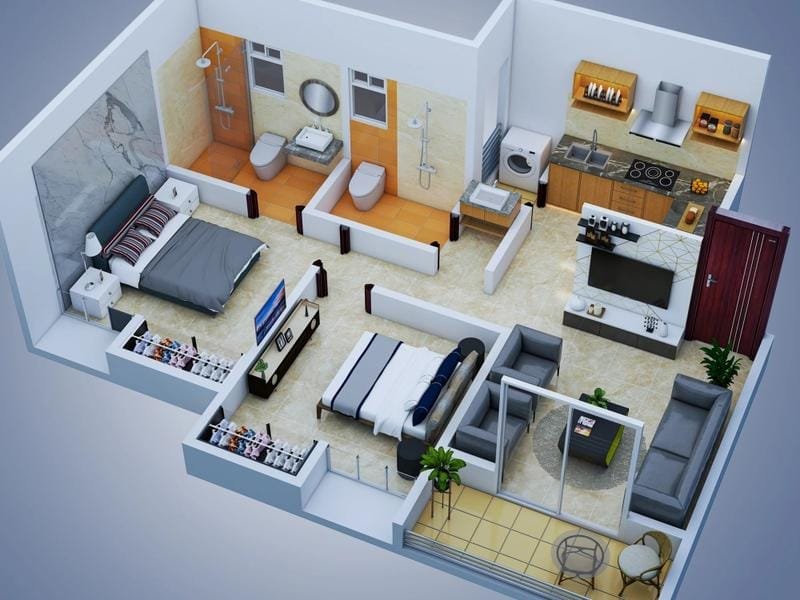
3D 평면도 렌더링 서비스: 비용 및 고려 사항
에이. 비용에 영향을 미치는 요인
전문 3D 평면도 렌더링 서비스에 대해 지불 할 금액에 영향을 줄 수 있습니다.. 저지대는 다음과 같습니다:- 평면도의 복잡성: 더 많은 객실, 더 많은 레벨, 더 복잡한 세부 사항 -이 모든 것은 더 많은 일을 의미합니다, 따라서, 더 높은 비용. 간단한 스튜디오 아파트는 랩 어라운드 현관이있는 다층 저택보다 저렴합니다..
- 프로젝트의 크기: 더 큰 프로젝트는 일반적으로 더 많은 비용이 듭니다. 넓은 공간을 렌더링하는 데 더 많은 시간과 노력이 있습니다..
- 세부 수준: 모든 세부 사항이 완벽하게 제자리에있는 사진 렌더링을 원합니다? 기본 3D 모델 이상의 비용이 듭니다..
- 해결: 더 높은 해상도 이미지에는 더 많은 처리 능력과 시간이 필요합니다, 그래서 그들은 가격을 올릴 것입니다.
- 처리 시간: 빨리 필요합니다? Rush Jobs에는 종종 추가 수수료가 제공됩니다.
- 서비스 제공 업체의 전문 지식: 유명 건축 회사는 일반적으로 프리랜서보다 더 많은 비용을 청구합니다, 그러나 그들은 또한 더 많은 자원과 경험을 가지고 있습니다.
- 관습 대. 미리 메이드: 귀하의 요구에 맞게 특별히 맞춤화 된 계획은 일반보다 비용이 많이 듭니다., 사전 디자인 된 것.
비. 비용 범위 (평균 추정치를 제공합니다)
다음은 지불 할 것으로 예상되는 야구장 수치입니다.:- 건축 회사: 이들은 고급 제공자입니다. 그들은 일반적으로 그 사이에 청구됩니다 $200 그리고 $700 층당. 복잡한 프로젝트의 경우, 당신은 수천을 볼 수 있습니다.
- 프리랜서 3D 아티스트: 보다 예산 친화적 인 옵션. 프리랜서는 어디서나 청구 할 수 있습니다 $100 에게 $450 프로젝트 당, 복잡성에 따라.
- DIY 소프트웨어: 직접하고 있다면, 소프트웨어는 무료에서 수백 달러까지 다양합니다., 기능 및 라이센스에 따라.
- 3D 평면도: 이것은 가장 저렴한 옵션입니다. 기본을 얻을 수 있습니다, 상대적으로 저렴한 비용에 대한 사전 설계 계획, 그러나 사용자 정의 할 수있는 유연성이 많지 않습니다.
| 서비스 제공 업체 | 비용 범위 | 추가 메모 |
|---|---|---|
| 건축 회사 | $200 – $700 층당 | 비용은 프로젝트 복잡성과 크기에 따라 다릅니다 |
| DIY 접근 (2D 및 3D 평면도 소프트웨어) | 다양합니다 (일회성 구매, 구독 기반, 또는 무료) | 제한된 사용자 정의 옵션 및 일반 3D 모델 |
| 프리랜서 | $100 – $450 (프로젝트 당 평균 비용) | 합리적인 품질의 저렴한 옵션 |
| 3D 평면도 | 입수 가능한 (즉시 구매 및 사용) | 판매자의 제한된 사용자 정의 및 잠재적 재사용 |
| 맞춤형 3D 평면도 | 더 높은 비용 (완전한 자유와 개인화를 제공합니다) | 건축가와의 상담 추천 |
기음. 관습 대. 3D 평면도
여기에는 두 가지 주요 옵션이 있습니다:- 관습: 이것은 3D 평면도의 맞춤형 슈트입니다. 사양에 맞게 정확하게 맞춰져 있습니다, 완전한 디자인 자유를 제공합니다. 당연히, 더 비싼 옵션입니다.
- 미리 메이드: 이것들은 당신의 외계 계획입니다. 그들은 당신이 어느 정도 적응할 수있는 일반적인 디자인입니다., 그러나 그들은 당신의 프로젝트에 고유하지 않을 것입니다. 상승? 그들은 더 저렴하고 더 빠릅니다.
디. 올바른 서비스 제공 업체 선택
필요에 맞는 최상의 옵션을 선택하는 방법은 다음과 같습니다.:- 귀하의 필요를 평가하십시오: 프로젝트의 복잡성을 고려하십시오, 예산, 그리고 원하는 세부 사항.
- 다른 공급자를 연구하십시오: 포트폴리오를보십시오, 가격을 비교하십시오, 리뷰를 읽습니다.
- 따옴표를 얻으십시오: 당신이 찾은 첫 번째 제공자와 함께 가지 마십시오. 비교할 수있는 몇 가지 인용문을 얻으십시오.
- 커뮤니케이션 및 협업을 고려하십시오: 반응이 좋은 사람을 선택하십시오, 당신의 아이디어를 듣습니다, 작업하기 쉽습니다.
이자형. 추가 비용 요인
비용에 추가 할 수있는 몇 가지 더:- 크기: 일부 제공 업체는 정사각형 영상을 기준으로 청구됩니다. 더 큰 공간, 더 큰 가격표.
- 세부: 당신이 모든 작은 것을 포함하고 싶다면, 특정 벽 색상처럼, 패턴, 또는 장식품, 더 많은 비용이들 것입니다.
- 시간대: 제공자가 초과 근무를하거나 다른 사람보다 프로젝트 우선 순위를 정해야 할 수도 있기 때문에 일반적으로 러시 작업 비용이 추가로 추가 비용이 듭니다..
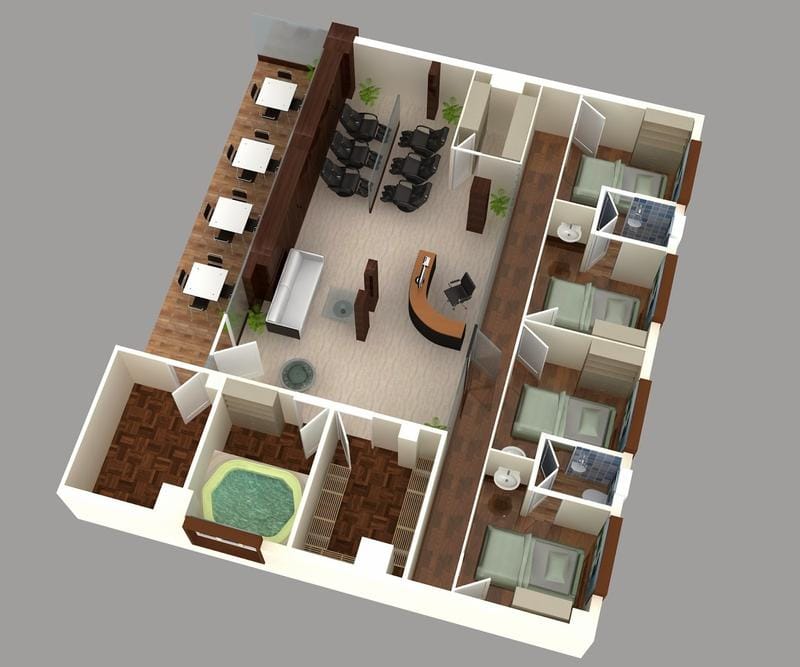
3D 평면도의 미래
에이. 기술 발전
다음은 기술 세계에서 다음 단계로 3D 평면도를 차지할 것입니다.:- 가상 현실 (VR): 3D 평면도를 보는 것이 아니라 상상해보십시오, 하지만 실제로 당신이 정말 거기있는 것처럼 걸어 가고. VR은 그것을 현실로 만들고 있습니다. 헤드셋을 착용하고 공간을 탐험 할 수 있습니다., 객실 크기를 느끼십시오, 창에서보기를 확인하십시오, 그리고 디자인을 실제로 경험합니다.
- 증강 현실 (AR): 이것은 실제 세계와 디지털 세계를 혼합하는 것과 같습니다.. AR, 휴대 전화 나 태블릿을 사용하여 새로운 주방의 3D 모델을 실제 주방 공간에 오버레이 할 수 있습니다.. 구매하기 전에 시도하는 것과 같습니다, 그러나 당신의 집 전체를 위해.
- 인공 지능 (일체 포함): AI는 매일 더 똑똑해지고 있습니다, 디자인에서 역할을 시작했습니다. 선호도에 따라 레이아웃을 제안 할 수있는 소프트웨어를 상상해보십시오., 또는 간단한 스케치에서 전체 평면도를 생성. 로봇 디자이너를 통화하는 것과 같습니다.
비. 수요 증가
점점 더 많은 사람들이 3D 평면도의 이점을 따라 잡고 있습니다.. 그들이 더 인기를 얻고있는 이유는 다음과 같습니다:- 성장하는 입양: 부동산 중개인, 건축가, 인테리어 디자이너는 그 어느 때보 다 3D 계획을 사용하고 있습니다.. 무시하기에는 너무 유용합니다.
- 시각적 내용은 왕입니다: 사람들은 시각적 콘텐츠를 좋아합니다. 매력적입니다, 이해하기 쉽습니다, 그리고 그것은 그들이 결정을 내리는 데 도움이됩니다. 3D 평면도는 우리의 시각 세계에 완벽하게 맞습니다..
기음. BIM과 통합 (건축 정보 모델링)
BIM. 그것은 단지 그것이 어떻게 보이는지가 아닙니다, 그러나 그것이 어떻게 작동하는지에 대해서도. 3D 평면도는 BIM 프로세스의 일부가되고 있습니다., 이는 의미합니다:- 스마트 모델: 3D 모델에는 수많은 정보가 포함되어 있습니다., 사용되는 재료처럼, 그들이 얼마나 많은 비용, 그리고 그들이 어떻게 수행하는지.
- 더 나은 팀워크: 건축가, 엔지니어, 그리고 계약자는 모두 동일한 모델에서 작동 할 수 있습니다, 전체 건설 과정을 더 매끄럽고 효율적으로 만듭니다.
디. 향상된 현실주의
3D 렌더링의 품질은 지속적으로 향상되고 있습니다. 우리는 매우 현실적인 이미지에 대해 이야기하고 있습니다, 당신은 그들을 사진으로 착각 할 수 있습니다. 이것은 감사합니다:- 더 나은 소프트웨어: 렌더링 소프트웨어가 더욱 강력 해지고 있습니다, 더 자세하고 생생한 이미지를 허용합니다.
- 보다 현실적인 세부 사항: 우리는 빛이 다른 표면에서 반사되는 방식과 같은 미묘한 것들에 대해 이야기하고 있습니다., 직물의 질감, 그리고 객체에 의해 주조 된 그림자조차도.
| 기술 | 설명 | 이익 |
|---|---|---|
| 가상 현실 (VR) | 몰입 형 기술로 사용자가 허용합니다 “걸어 가십시오” 헤드셋을 사용하는 3D 공간. | 현실적인 공간과 규모의 감각을 제공합니다, 시각화를 향상시킵니다. |
| 증강 현실 (AR) | 전화 나 태블릿 카메라를 사용하여 디지털 모델을 현실 세계로 오버레이합니다.. | 사용자는 실제 공간에서 디자인을 시각화 할 수 있습니다, 의사 결정에 도움이됩니다. |
| 인공 지능 (일체 포함) | 알고리즘을 사용하여 설계 작업을 자동화합니다, 레이아웃을 생성합니다, 옵션을 제안합니다. | 설계 프로세스 속도를 높입니다, 개인화 된 디자인 솔루션을 제공합니다. |
| 건축 정보 모델링 (bim) 완성 | 3D 모델과 자세한 건물 데이터를 결합합니다. | 협업을 향상시킵니다, 포괄적 인 건축 정보를 제공합니다. |
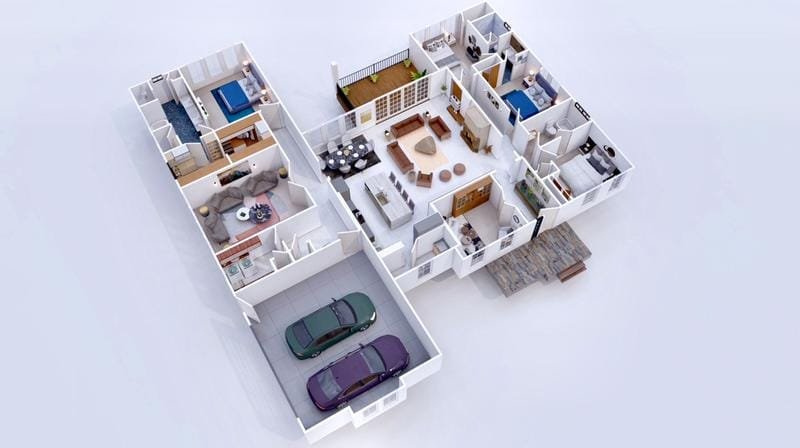
결론
- 그들은 시각화를 산들 바람으로 만듭니다: 3D 평면도, 당신은 완전히 새로운 방식으로 공간을 볼 수 있습니다, 레이아웃 이해, 흐름, 이전과 같은 디자인 세부 사항.
- 그들은 의사 소통을 개선합니다: 그들은 기술 전문 용어와 일상 언어 사이의 격차를 해소합니다., 프로젝트에 참여한 모든 사람이 서로를 이해하기 쉽게 만듭니다..
- 그들은 당신이 더 나은 결정을 내리는 데 도움이됩니다: 잠재적 인 문제를 조기에 발견하고 다른 디자인으로 실험 할 수있게함으로써, 3D 평면도는 정보에 입각 한 선택을하는 데 도움이됩니다.
- 그들은 금을 마케팅합니다: 부동산 세계에서, 그들은 게임 체인저입니다, 매력적이고 매력적인 방식으로 부동산을 선보이는 데 도움.
- 그들은 당신에게 시간과 돈을 절약합니다: 설계 프로세스를 간소화하고 값 비싼 실수의 위험을 줄임으로써, 3D 평면도는 진정한 돈을 절약 할 수 있습니다.


