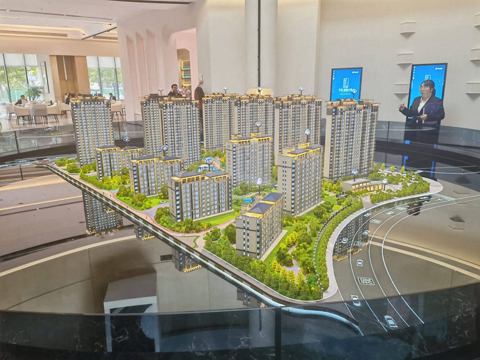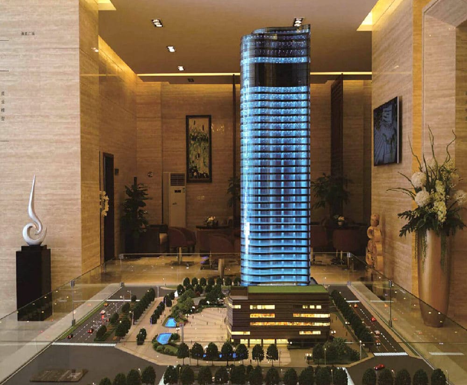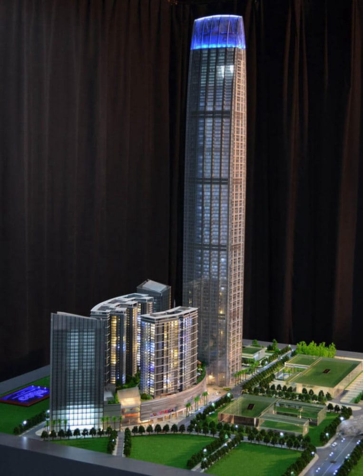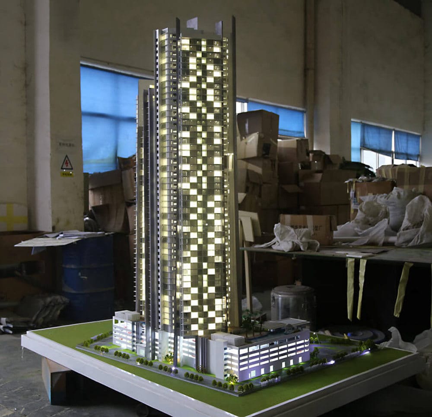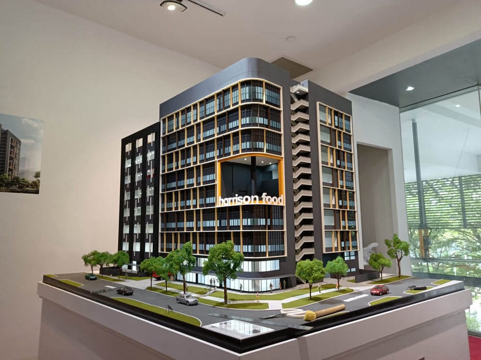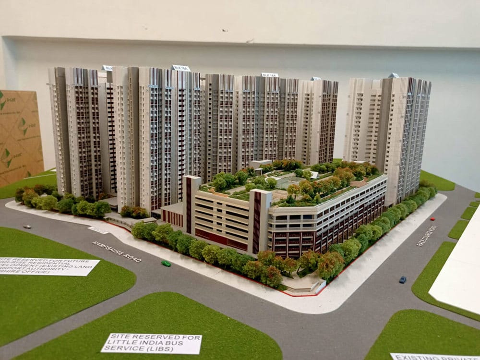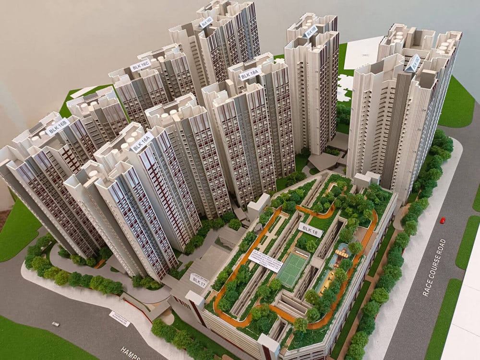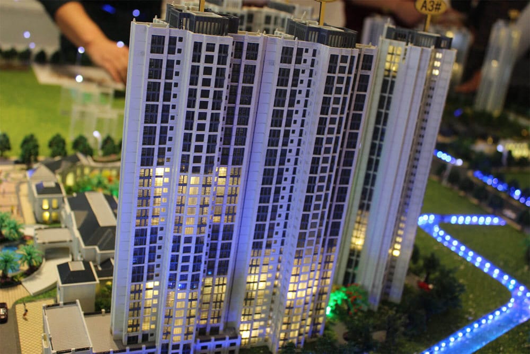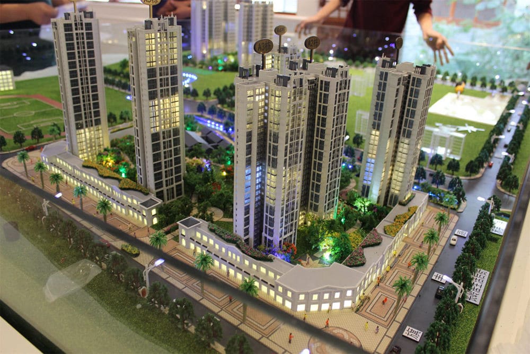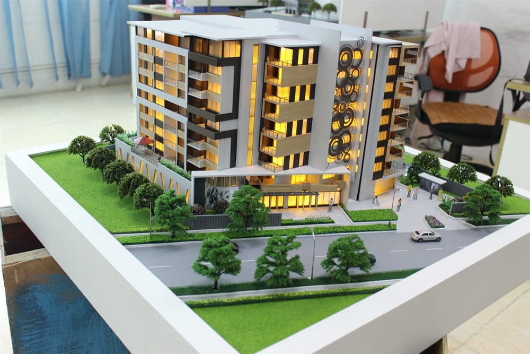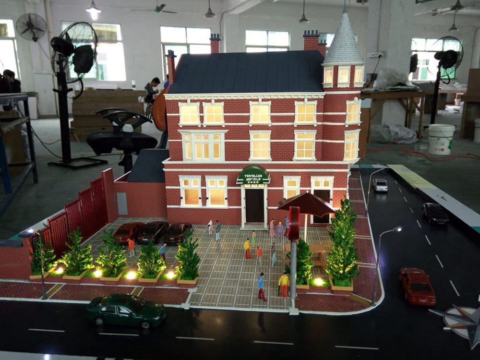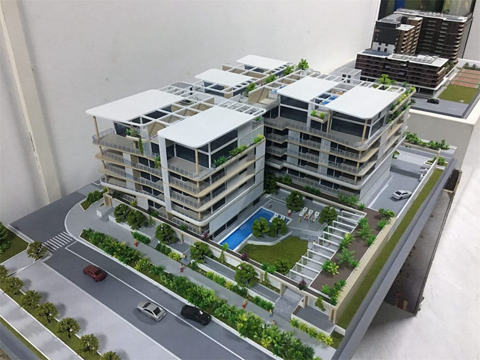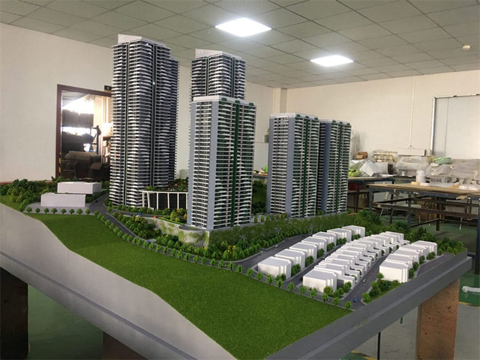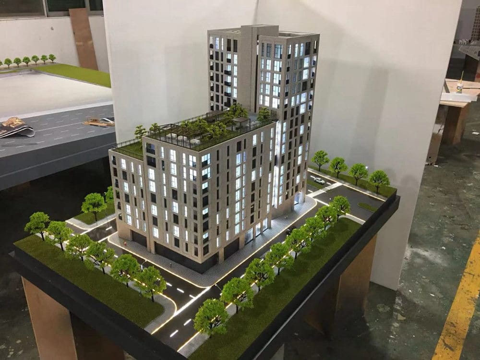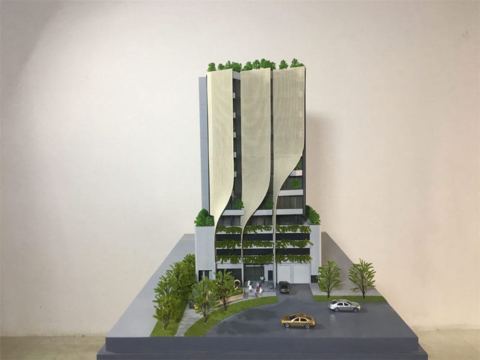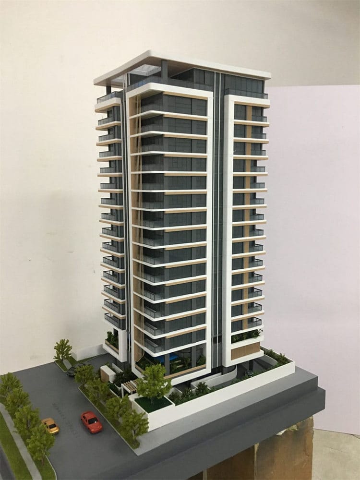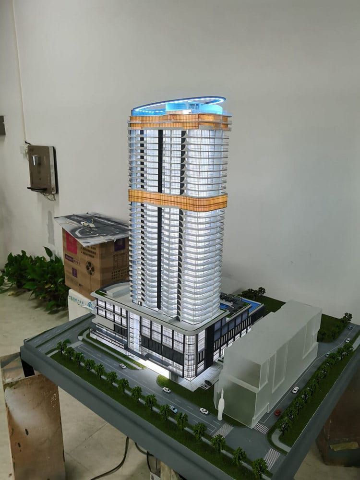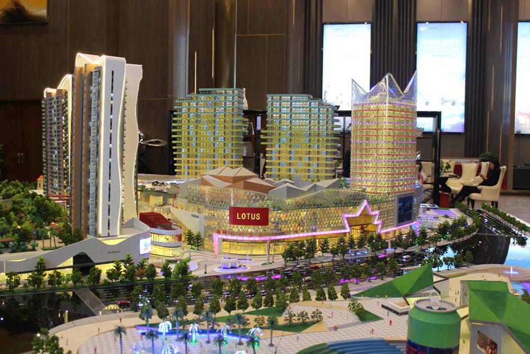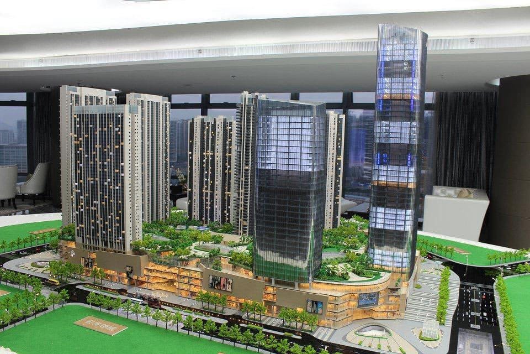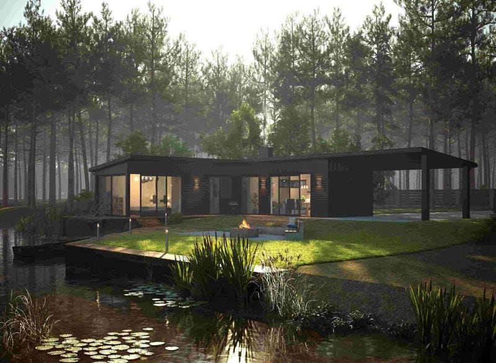आर्किटेक्चरल स्केल मोडेल
आर्किटेक्चरल स्केल मोडेल थ्रीडी हो, भवन वा वातावरणको समानुपातिक प्रतिनिधित्व डिजाइनको उद्देश्यलाई दृश्यात्मक रूपमा सञ्चार गर्न र स्थानिय सम्बन्धहरू अन्वेषण गर्न सिर्जना गरिएको. कागज जस्ता सामग्रीबाट बनेको, काठ, रेखद, र धातु, यी मोडेलहरू handcrafted वा 3D प्रिन्ट गर्न सकिन्छ. मापन अनुपात द्वारा संकेत गरिएको छ, जस्तै 1:100 अथवा 1:200, साना मोडेलहरू प्रतिनिधित्व गर्ने उच्च संख्याहरूको साथ.
आर्किटेक्चरल स्केल मोडेलहरूले डिजाइनरहरूलाई मूर्त प्रस्ताव गर्छन्, परियोजना कसरी विकसित हुनेछ भन्ने वास्तविक-विश्व भावना, रचनात्मक र निर्माण प्रक्रियामा ब्लूप्रिन्ट र 3D रेन्डरिङ पूरक. तिनीहरूले डिजाइनको अनुपात व्यक्त गर्न मद्दत गर्छन्, सौन्दर्यशास्त्र, र समग्रमा अन्य माध्यमहरू मार्फत कल्पना गर्न गाह्रो हुन सक्छ जस्तो लाग्छ.
चीनमा वास्तु स्केल स्केल मोडल निर्माता
मा एम&र मोडेल, हामी उच्च-गुणस्तरको वास्तुकला मापन मोडेलहरू सिर्जना गर्न विशेषज्ञ छौं जसले तपाईंको परियोजनाको विस्तृत दृश्य प्रदान गर्दछ।, निर्माण सामग्रीदेखि ल्यान्डस्केपिङसम्मका सबै विवरणहरू प्रदर्शन गर्दै. यी मोडेलहरू वास्तु फर्महरूको लागि उपयुक्त छन्, विकासकर्ताहरू, र रियल इस्टेट एजेन्टहरू जो आफ्नो डिजाइनहरू दृश्यात्मक रूपमा प्रस्तुत गर्न चाहन्छन्, बुझ्न सजिलो ढाँचा. चाहे तपाईं घर जग्गा मेलाको लागि तयारी गर्दै हुनुहुन्छ, लगानीकर्ता पिच, वा ग्राहक प्रस्तुति, हाम्रो आर्किटेक्चरल स्केल मोडेलहरूले तपाईंलाई ध्यान खिच्न र निर्णय लिने प्रक्रियालाई गति दिन मद्दत गर्नेछ.
आर्किटेक्चरल स्केल मोडेलको मुख्य विशेषताहरू
स्केल प्रतिनिधित्व
सामग्री
भिजुअल एड
कार्यक्षमता
आर्किटेक्चरल स्केल मोडेल को लाभ
परिष्कृत समझ
भौतिक मोडेलले मानिसहरूलाई डिजाइनको पूर्ण दायरा बुझ्न मद्दत गर्छ, विभिन्न तत्वहरू बीचको सम्बन्ध सहित, सामग्री, र खाली ठाउँहरू.
यथार्थवादी भिजुअलाइजेशन
तिनीहरूले थप सटीक प्रस्ताव, डिजिटल मोडेल वा रेखाचित्रको तुलनामा परियोजनाको यथार्थवादी चित्रण, समाप्त संरचनाको स्पष्ट दृष्टिको लागि अनुमति दिँदै.
निर्णय गर्ने उपकरण
मोडेलहरूले सरोकारवालाहरूलाई विस्तृत प्रस्ताव गरेर निर्णयहरू गर्न मद्दत गर्छन्, परियोजनाको हातमा दृश्य, अगाडि बढ्नु अघि डिजाइनका सबै पक्षहरू विचार गरीएको सुनिश्चित गर्दै.
आर्किटेक्चरल स्केल मोडेलको प्रयोग
ग्राहक र लगानीकर्ता प्रस्तुतिहरू
आर्किटेक्चरल स्केल मोडेलहरूले ग्राहकहरूलाई अवधारणा प्रस्तुत गर्न मद्दत गर्दछ, अमेरिकी लगानीकर्ता, वा सरोकारवालाहरूलाई दृश्यात्मक रूपमा आकर्षक तरिकामा.
योजना र प्रोटोटाइपिङ
आर्किटेक्टहरूले विचारहरू परिष्कृत गर्न मोडेलहरू प्रयोग गर्छन्, विभिन्न डिजाइन तत्वहरू परीक्षण गर्नुहोस्, र निर्माण अघि परियोजनाको सम्भाव्यता अन्वेषण गर्नुहोस्.
मार्केटिङ र घर जग्गा
विकासकर्ताहरूले शोरूमहरूमा स्केल मोडेलहरू प्रयोग गर्छन्, घर जग्गा प्रदर्शनीहरू, वा भविष्यका भवनहरू वा विकासहरू प्रदर्शन गर्न परियोजना पिचहरू.
शहरी डिजाइन
यी मोडेलहरूले एउटा ठूलो शहरी सन्दर्भमा भवन कसरी फिट हुन्छ भनेर देखाउन मद्दत गर्छ, यसले कसरी नजिकका संरचनाहरू र वरपरको वातावरणसँग अन्तरक्रिया गर्छ भनेर देखाउँदै.
M&तपाईंको परियोजनाहरू रकेट गर्न Y मोडेल
यसको स्थापना देखि, M&Y मोडेल उच्च गुणस्तरीय वास्तुकला मोडेलहरू र 3D रेन्डरिङ सेवाहरू प्रदान गर्न समर्पित गरिएको छ जसले तपाईंको परियोजनाहरूलाई उच्च पार्छ।. भावुक र दक्ष पेशेवरहरूको हाम्रो टोलीले हरेक परियोजनामा नयाँ विचार र नवीन समाधानहरू ल्याउँछ, हाम्रो द्रुत वृद्धि र सफलता ड्राइभ गर्दै.
उन्नत प्रविधि र विशेषज्ञ शिल्प कौशल संग, हामी विस्तृत मोडेलहरू र यथार्थपरक रेन्डरिङहरू सिर्जना गर्छौं जसले तपाईंको डिजाइन दृष्टिलाई ठीकसँग खिच्दछ. हामी उच्च गुणस्तर प्रदान गर्न प्रतिबद्ध छौं, लागत-प्रभावी सेवाहरू र समयमै डेलिभरी सुनिश्चित गर्दै, तपाईंको परियोजनाहरूलाई नयाँ उचाइहरूमा उक्लाउन मद्दत गर्दै.
ट्रस्ट एम&Y मोडेल असाधारण परिणामहरु संग आफ्नो अवधारणाहरु लाई वास्तविकता मा परिणत गर्न को लागी.
संसारसँग साझेदार
मा एम&र मोडेल, हामी विश्वभरका विविध ग्राहकहरूसँग सहकार्य गर्न पाउँदा गर्व गर्छौं. साथमा 600 सन्तुष्ट ग्राहकहरु मा 80+ देशहरू, हाम्रो पहुँच महाद्वीपहरूमा फैलिएको छ, विश्व-स्तरीय वास्तुकला मोडेलहरू र प्रत्येक आवश्यकता अनुरूप सेवाहरू सुनिश्चित गर्दै.
चाहे त्यो स्थानीय परियोजना होस् वा अन्तर्राष्ट्रिय उत्कृष्ट कृति, दर्शनहरूलाई मूर्तमा परिणत गर्नको लागि हामी तपाईंको विश्वसनीय साझेदार हौं, सटीक मोडेलहरू जसले स्थायी छाप छोड्छ. आउनुहोस् केहि असाधारण निर्माण गरौं - सँगै!
























हामीसँग सम्पर्कमा रहनुहोस्!
फोन / व्हाट्सएप:
इमेल:
ठेगाना:
नानलोङ औद्योगिक पार्क, पनयु जिल्ला, ग्वाङ्झोउ
(कृपया हामीलाई WeTransfer द्वारा पठाउनुहोस् [email protected]. यदि फाइलहरू 20MB भन्दा ठूलो छन्. )
शीर्ष 15 भियतनाममा वास्तुकला मोडेल निर्माताहरू
पछिल्ला दुई दशकमा, भियतनाम चुपचाप मा परिणत भएको छ…
यसलाई दुई पटक निर्माण गर्नुहोस्: 10 आर्किटेक्टहरूको लागि थ्रीडी मोडलिङको खेल परिवर्तन गर्ने फाइदाहरू & ठेकेदारहरू
के तपाईं कहिल्यै अराजक निर्माण साइटमा उभिनुभएको छ, प्रयास गर्दै…
3डी रेन्डरिङ बनाम. फोटोग्राफी: परम शोडाउन (एउटी 2025 व्यवसायका लागि गाइड)
आजको दृश्य-संचालित बजारमा, तपाइँका उत्पादनहरू कसरी प्रतिनिधित्व गर्ने भनेर छनौट गर्दै…



