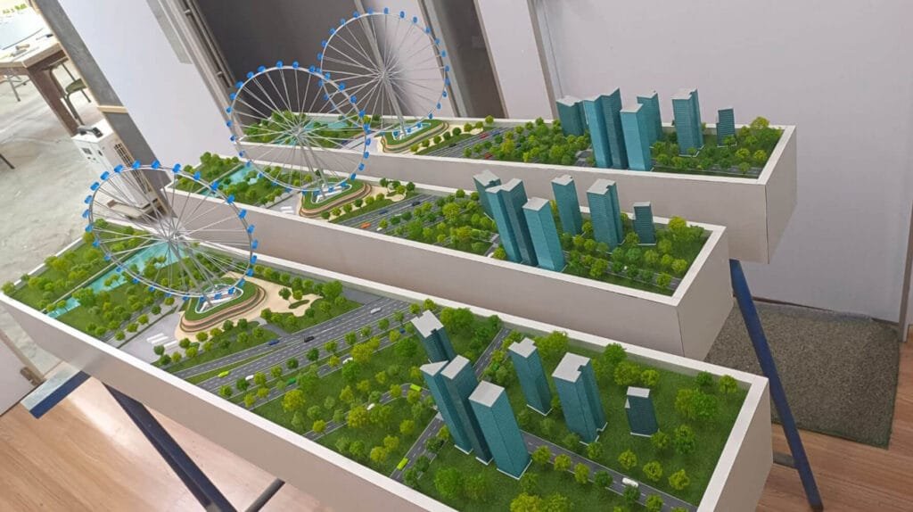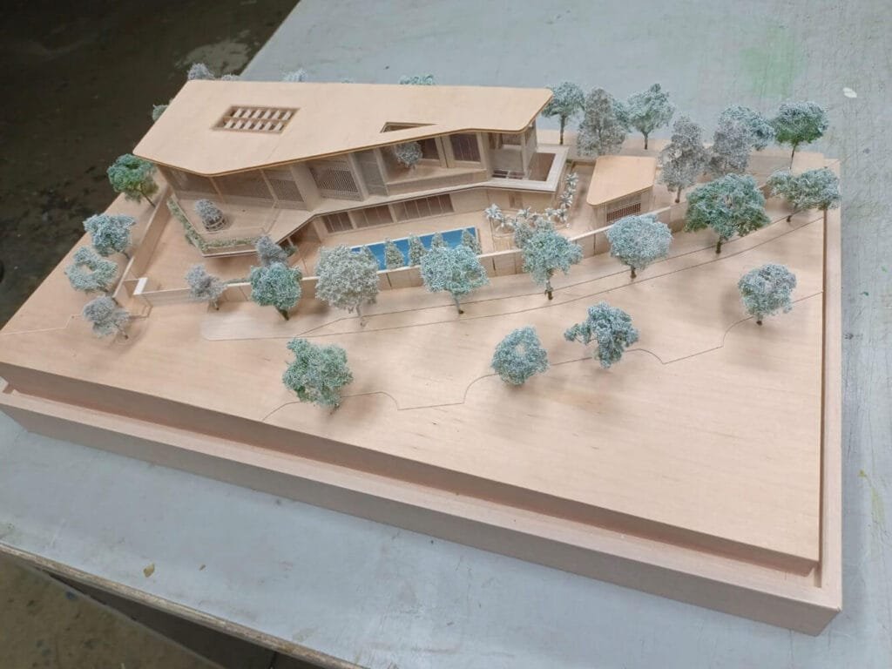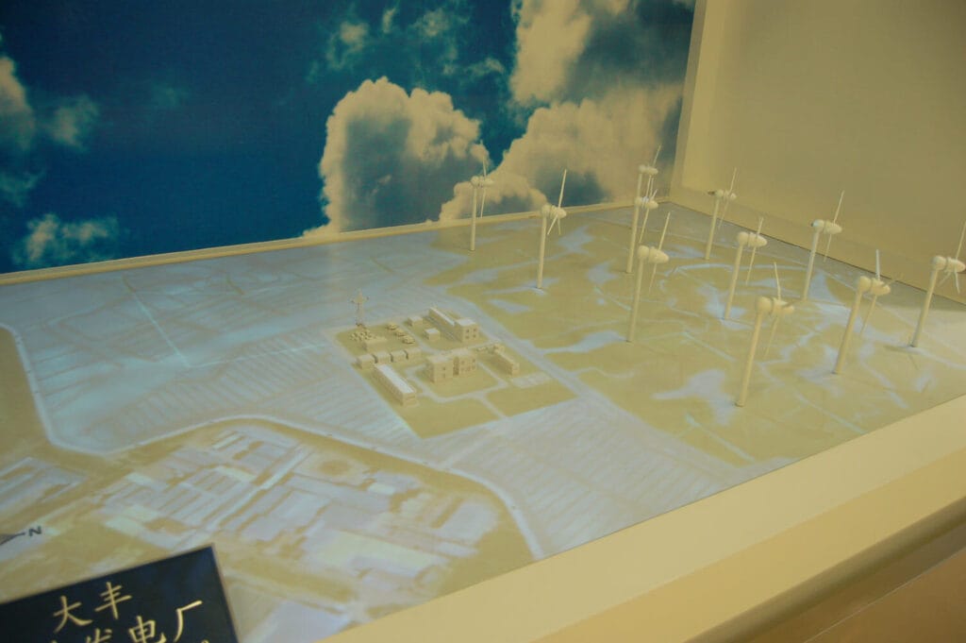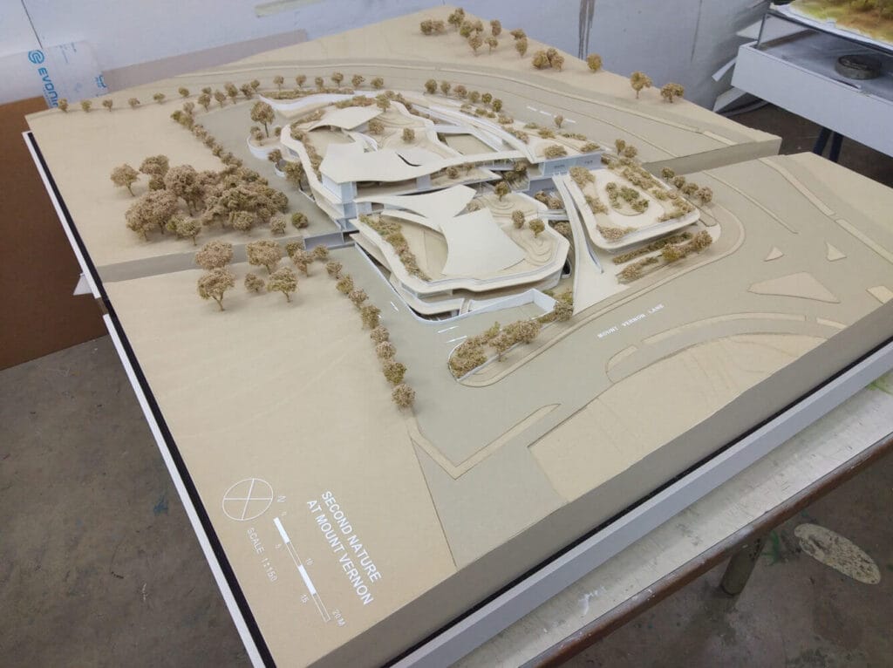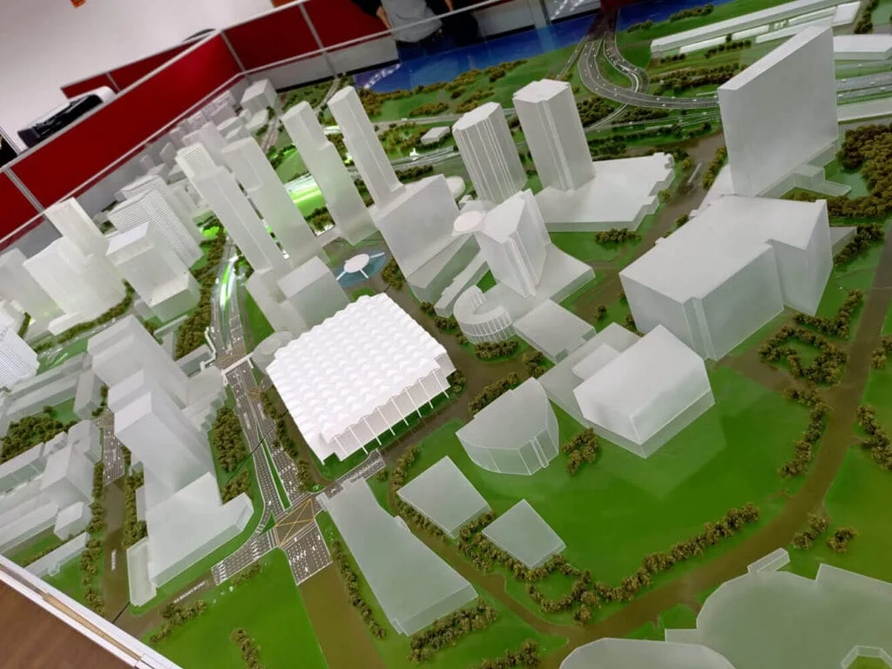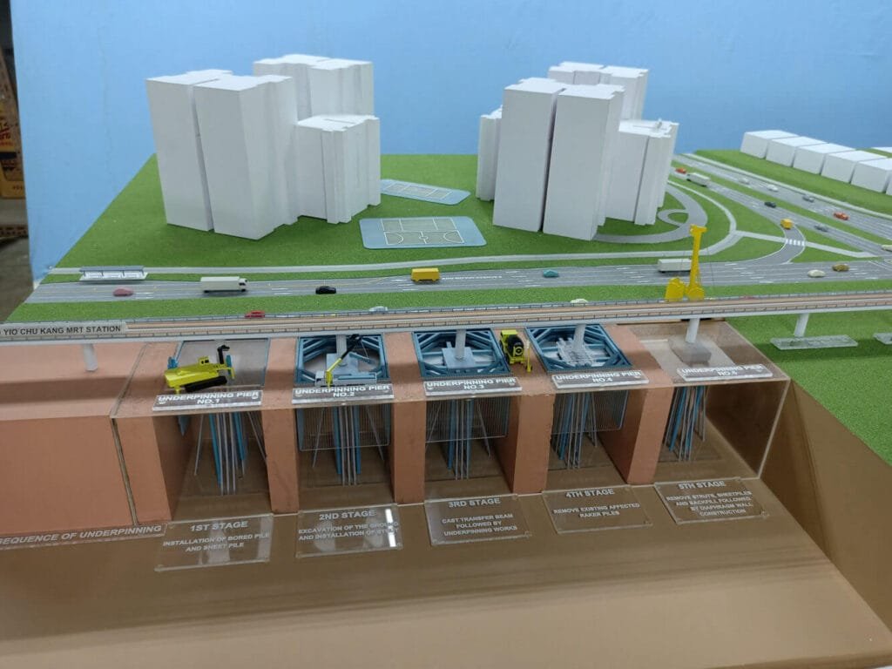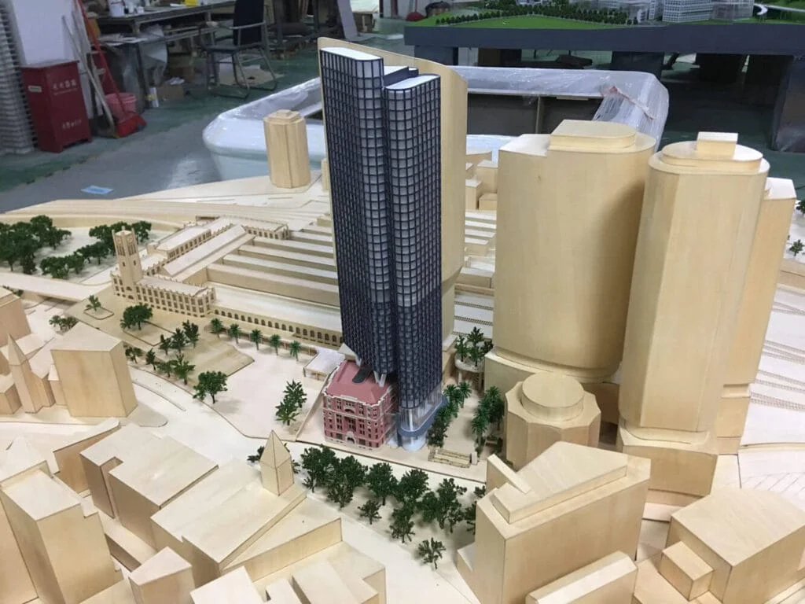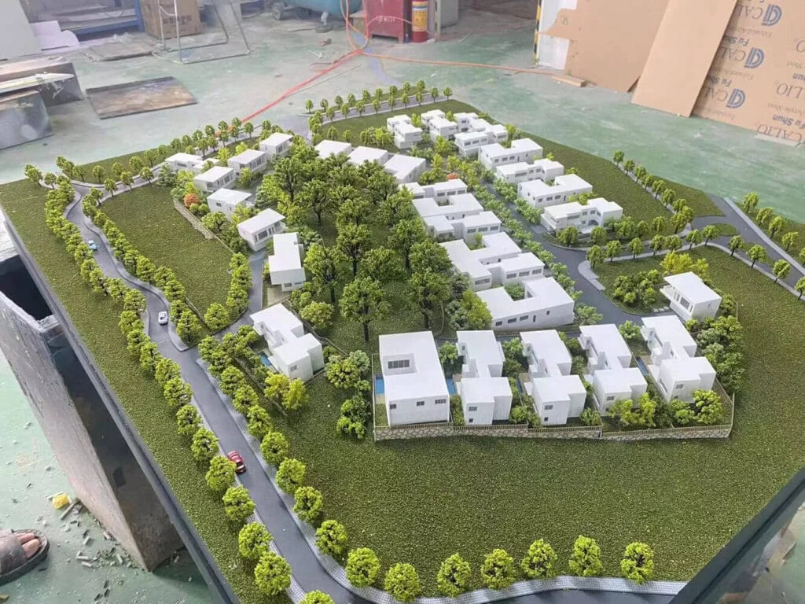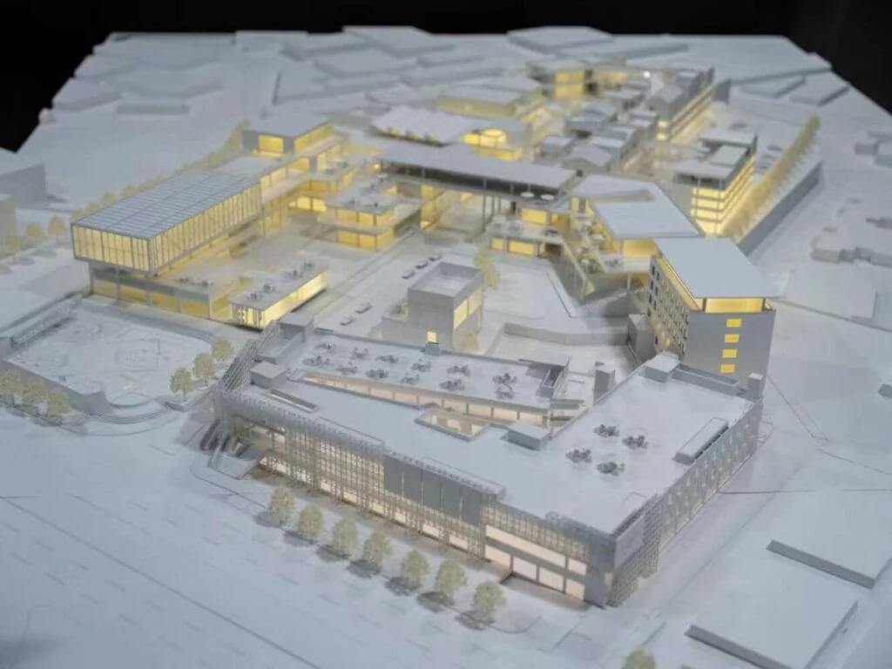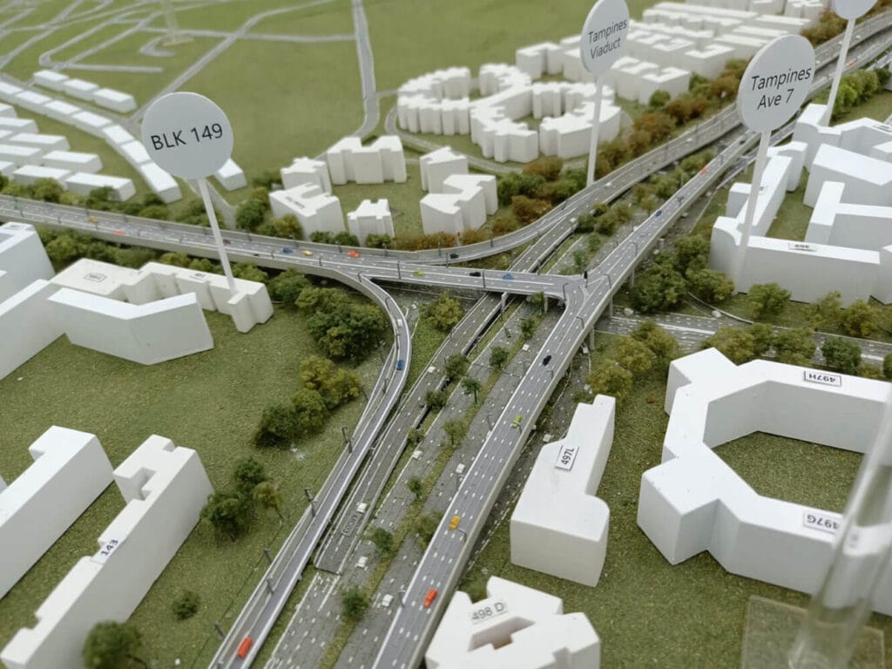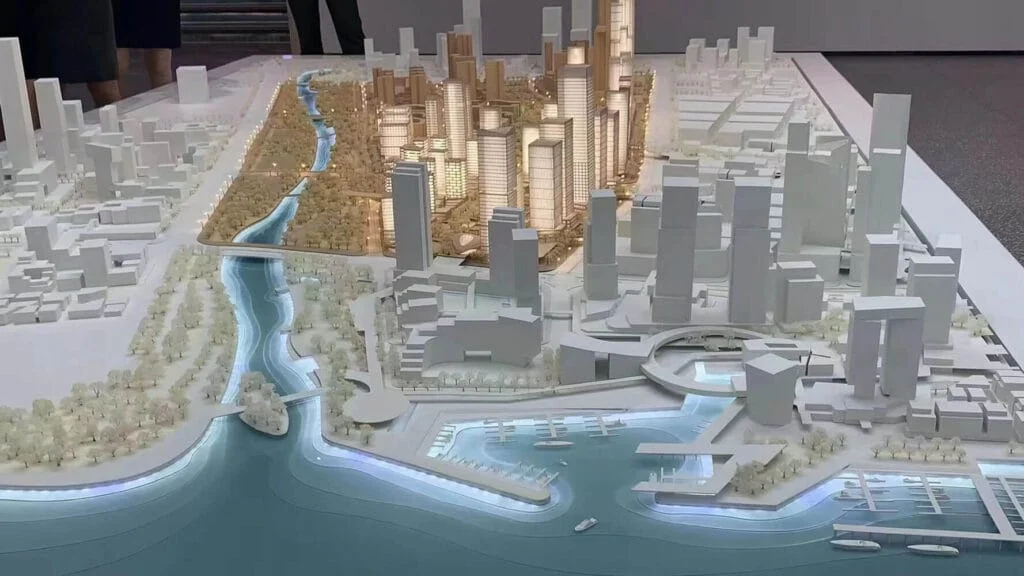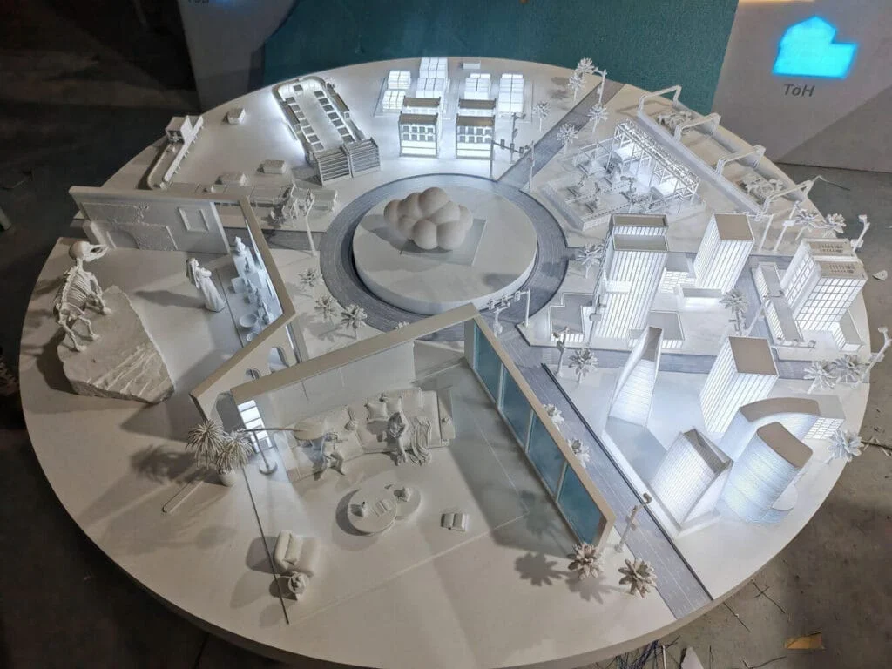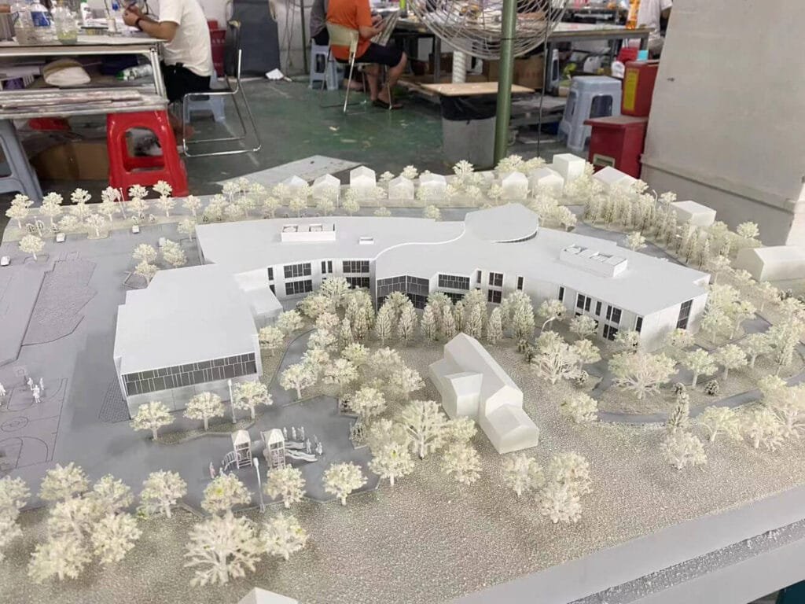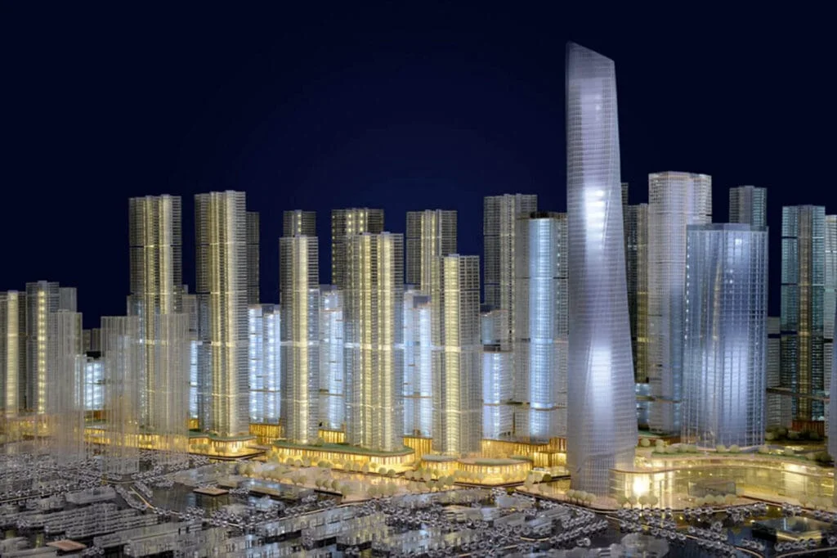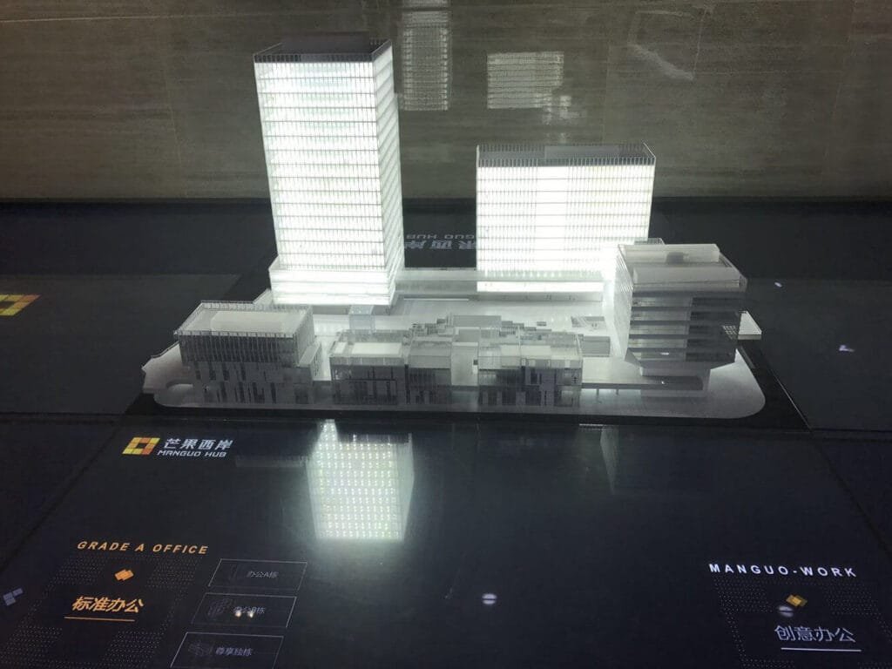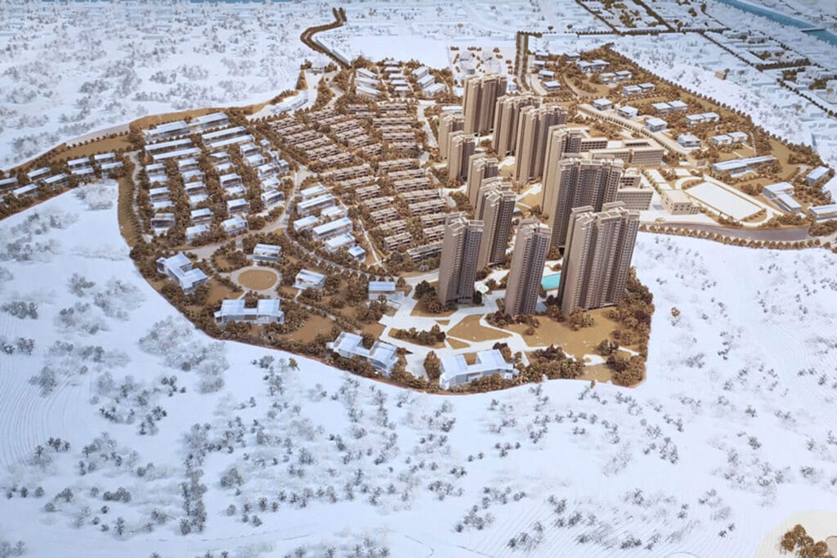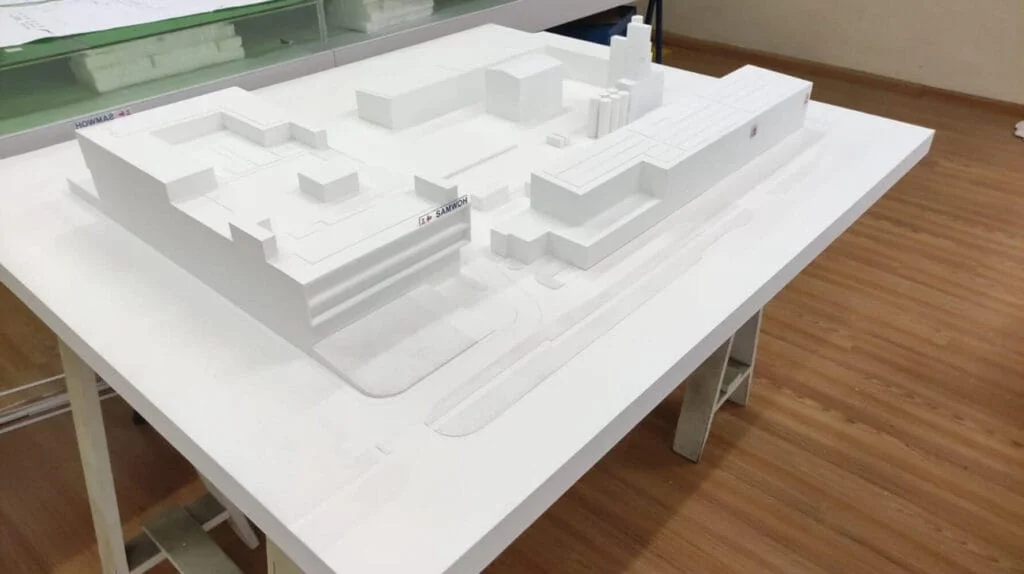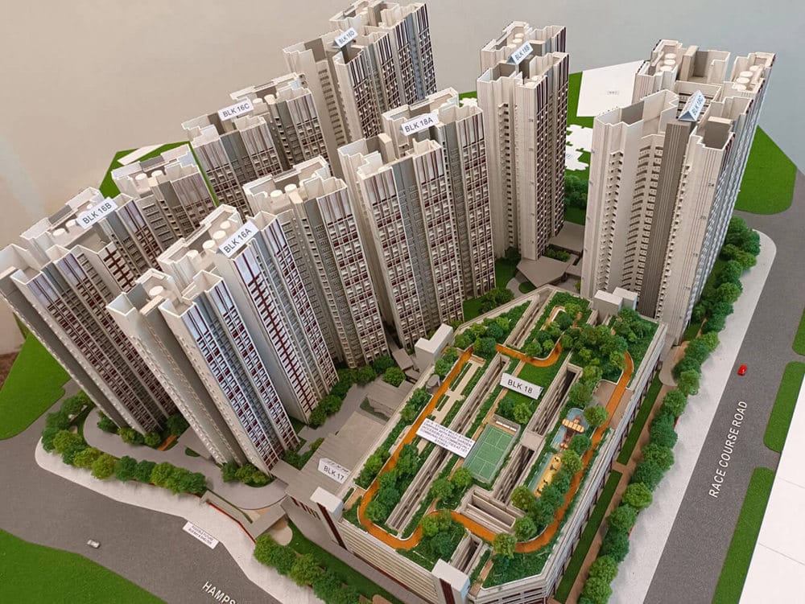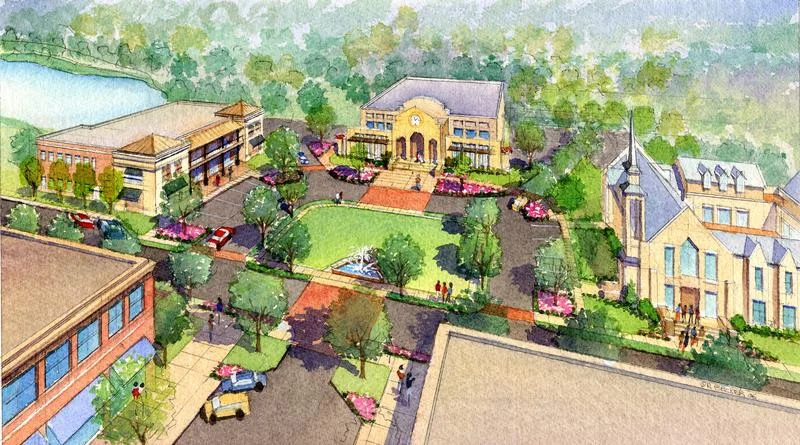Model koncepcji architektonicznej
Architektoniczny producent modeli koncepcji w Chinach
u M&i modelka, specjalizujemy się w tworzeniu precyzyjnych i bardzo szczegółowych modeli koncepcji architektonicznych, które pomagają wcielić Twoje pomysły projektowe w życie. Modele te oferują intuicyjną obsługę, trójwymiarowy widok Twoich koncepcji, ułatwiając klientom, inwestorzy, i członkom zespołu zrozumienie zakresu, skala, i potencjał Twojego projektu. W przeciwieństwie do tradycyjnych rysunków lub renderingów cyfrowych, model koncepcji architektonicznej zapewnia ludziom wrażenia dotykowe, interaktywne doświadczenie, które pomaga im wizualizować przebieg końcowego projektu.
Kluczowa charakterystyka modelu koncepcji architektonicznej
Uproszczona konstrukcja
Skoncentruj się na pomysłach
Przybory
Skala
Korzyści z modelu koncepcji architektonicznej
Jasna komunikacja
Model koncepcyjny pomaga wypełnić lukę między abstrakcyjnymi pomysłami a formą fizyczną, umożliwiając interesariuszom łatwe zrozumienie wizji i zamierzeń architekta.
Ułatwia podejmowanie decyzji
Zapewniając namacalną reprezentację ogólnej koncepcji projektu, modele te umożliwiają szybsze podejmowanie decyzji we wczesnej fazie projektowania.
Inspiruje kreatywność
Prostota modelu koncepcyjnego zachęca do kreatywnego myślenia, pozwalając projektantom eksperymentować z różnymi formami, układy, i pomysły bez rozpraszania się drobnymi szczegółami.
Elastyczność
Modele koncepcyjne często można szybko tworzyć i modyfikować, co czyni je doskonałym narzędziem do badania wielu iteracji projektu.
Zastosowania modelu koncepcji architektonicznej
Wczesne badania projektowe
Modele koncepcyjne są wykorzystywane podczas fazy burzy mózgów nad projektem w celu zbadania różnych opcji projektowych, pomaganie zespołowi w podjęciu decyzji o ogólnym kierunku przed przystąpieniem do bardziej szczegółowej pracy.
Prezentacje klientów
Architekci wykorzystują modele koncepcyjne, aby przedstawić klientom wczesną wizję projektu, dając im jasność, namacalną reprezentację koncepcji bez przytłaczania jej skomplikowanymi szczegółami.
Współpraca zespołowa
Modele te są przydatne do komunikacji w zespole projektowym, pomagając w dyskusji na temat założeń projektu i kierując rozwojem szczegółowych planów.
Zaangażowanie społeczeństwa lub interesariuszy
Modele koncepcyjne można wykorzystywać w konsultacjach publicznych lub spotkaniach zainteresowanych stron w celu zaprezentowania propozycji na wczesnym etapie i zebrania informacji zwrotnych.
M&Model Y, który ulepszy Twoje projekty
Od momentu założenia, M&Y Model specjalizuje się w dostarczaniu wysokiej jakości modeli architektonicznych i usług renderowania 3D, które podnoszą poziom Twoich projektów. Nasz zespół pasjonatów i wykwalifikowanych specjalistów wnosi do każdego projektu świeże pomysły i innowacyjne rozwiązania, napędza nasz szybki rozwój i sukces.
Dzięki zaawansowanej technologii i fachowemu wykonaniu, tworzymy szczegółowe modele i realistyczne wizualizacje, które precyzyjnie oddają Twoją wizję projektu. Zależy nam na zapewnieniu wysokiej jakości, opłacalność usług i zapewnienie terminowości dostaw, pomagając Twoim projektom wznieść się na nowy poziom.
Zaufaj M&Model Y, dzięki któremu Twoje koncepcje staną się rzeczywistością i uzyskasz wyjątkowe rezultaty.
Partner ze światem
u M&i modelka, Jesteśmy dumni ze współpracy z różnorodną klientelą na całym świecie. Z ponad 600 zadowolonych klientów w 80+ kraje, nasz zasięg obejmuje kontynenty, zapewnienie światowej klasy modeli architektonicznych i usług dostosowanych do każdej potrzeby.
Niezależnie od tego, czy jest to projekt lokalny, czy międzynarodowe arcydzieło, jesteśmy Twoim zaufanym partnerem w przekształcaniu wizji w namacalne, precyzyjne modele, które pozostawiają niezatarte wrażenie. Zbudujmy coś niezwykłego – razem!
























Skontaktuj się z nami!
Telefon/WhatsApp:
E-mail:
Adres:
Park Przemysłowy Nanlong, Dzielnica PanYu, GuangZhou
(Proszę o przesłanie nam poprzez WeTransfer na adres [email protected]. jeśli pliki są większe niż 20MB. )
Szczyt 15 Twórcy modeli architektonicznych w Wietnamie
W ciągu ostatnich dwóch dekad, Wietnam po cichu przekształcił się w…
Zbuduj go dwa razy: 10 Rewolucyjne korzyści z modelowania 3D dla architektów & Wykonawcy
Czy zdarzyło Ci się kiedyś stać na chaotycznym placu budowy?, męczący…
3Renderowanie D vs. Fotografia: Ostateczna rozgrywka (A 2025 Przewodnik dla firm)
Na dzisiejszym rynku napędzanym wizualnie, wybór sposobu reprezentowania swoich produktów…

