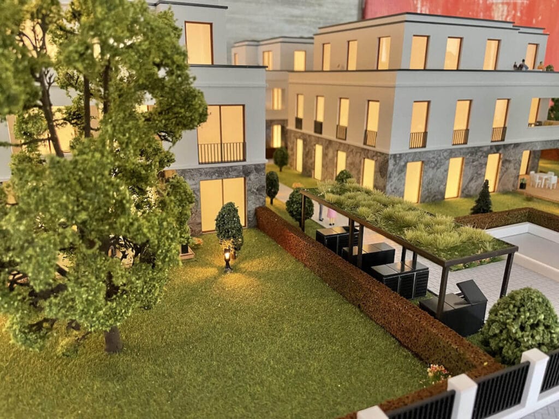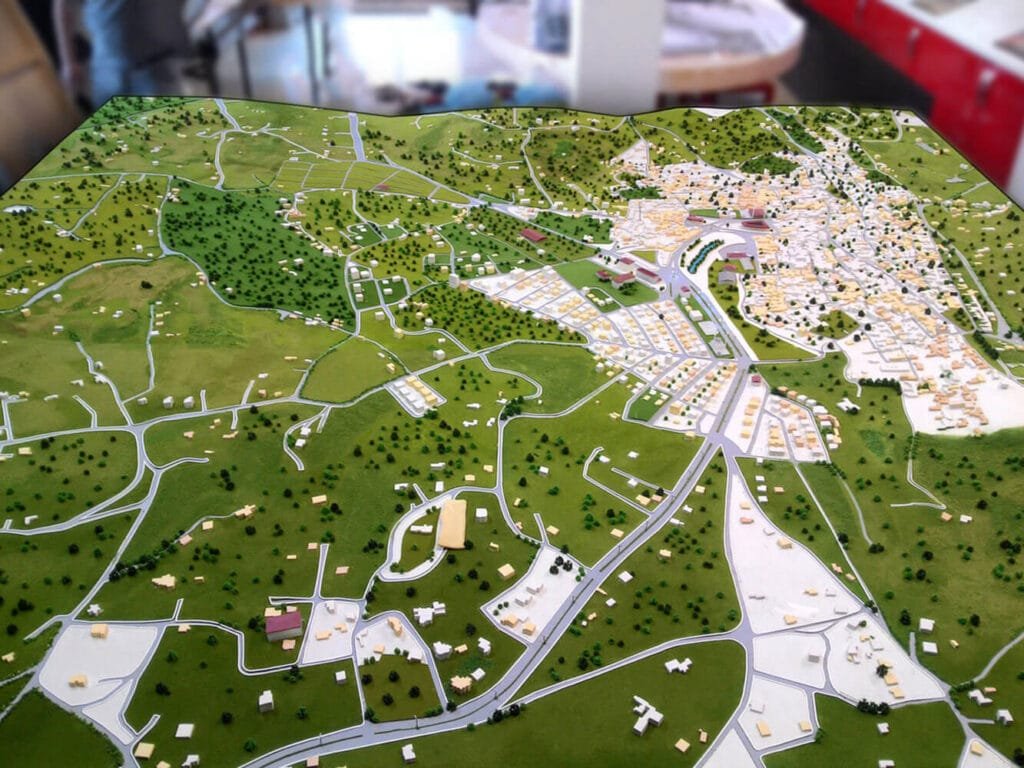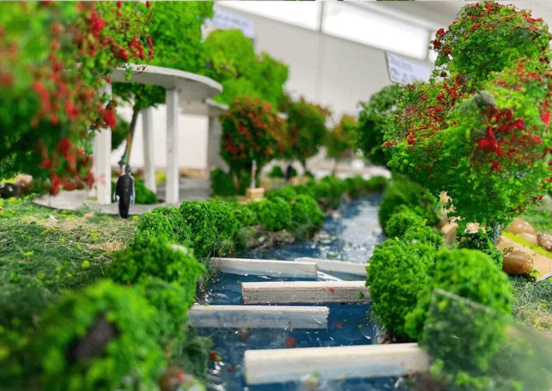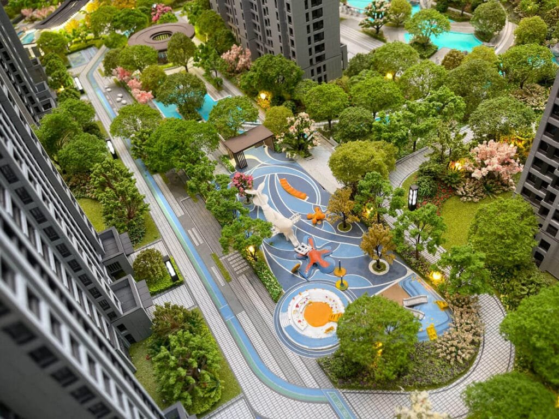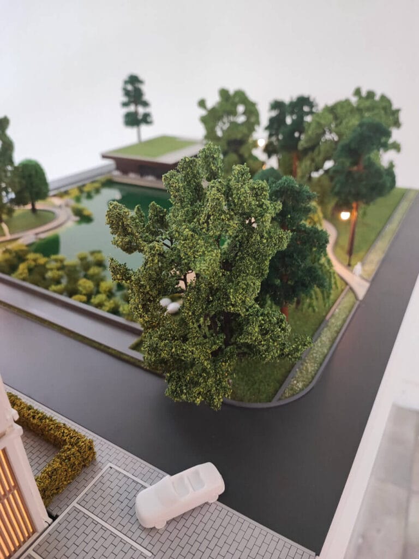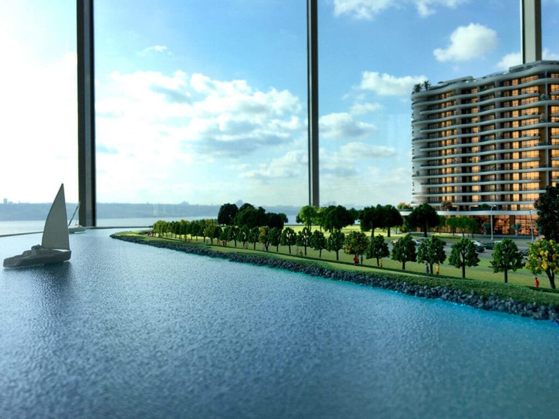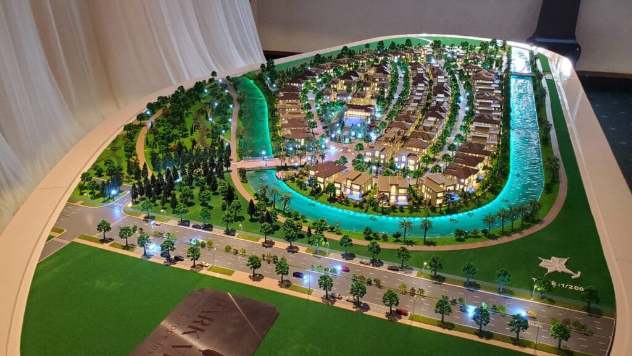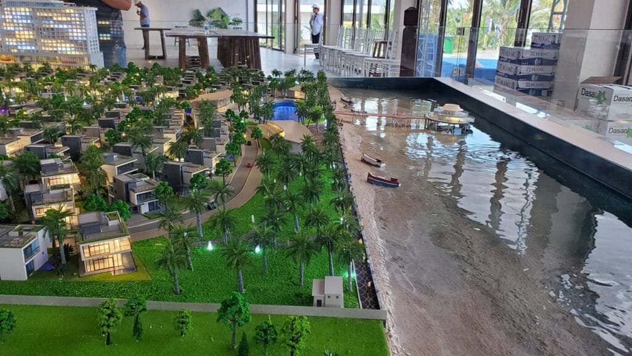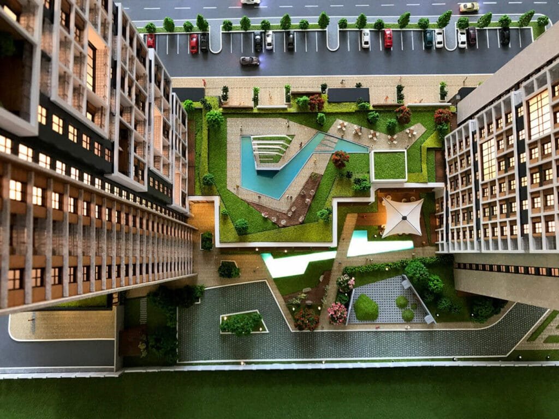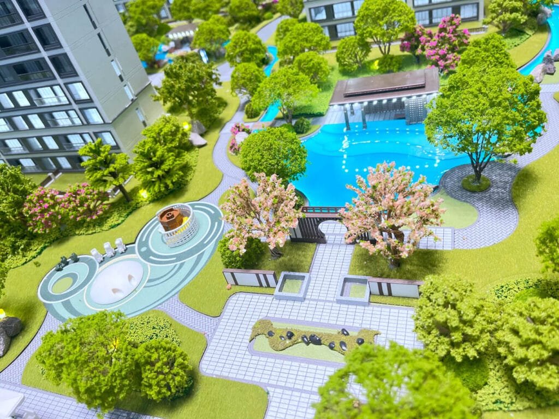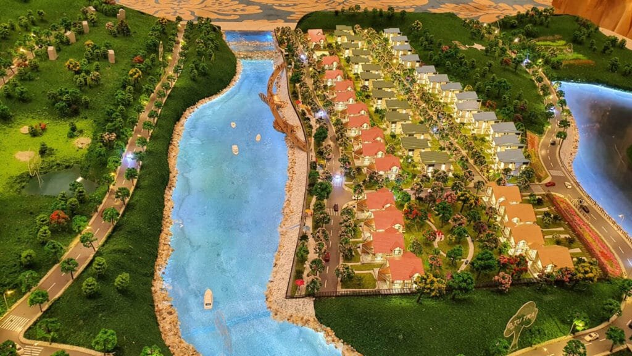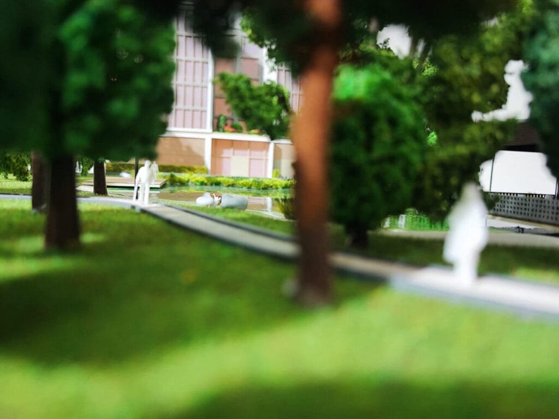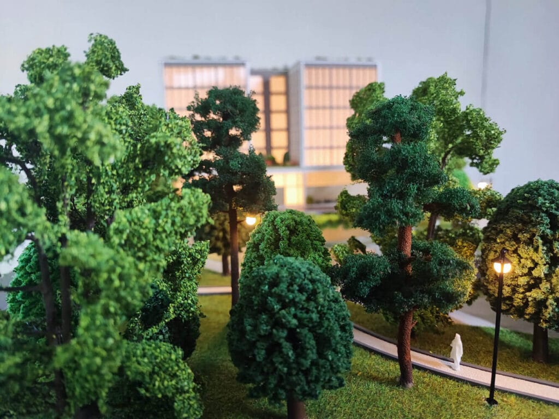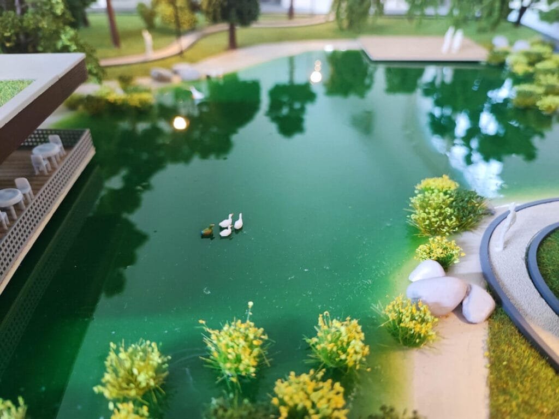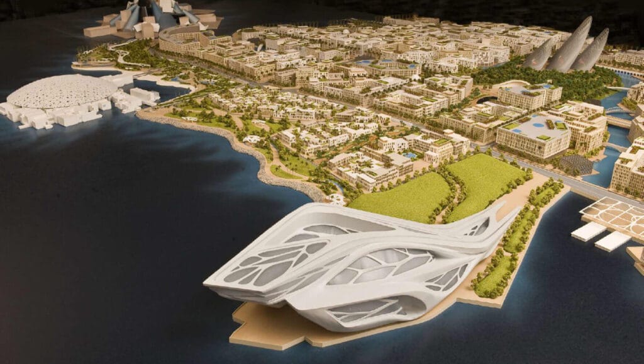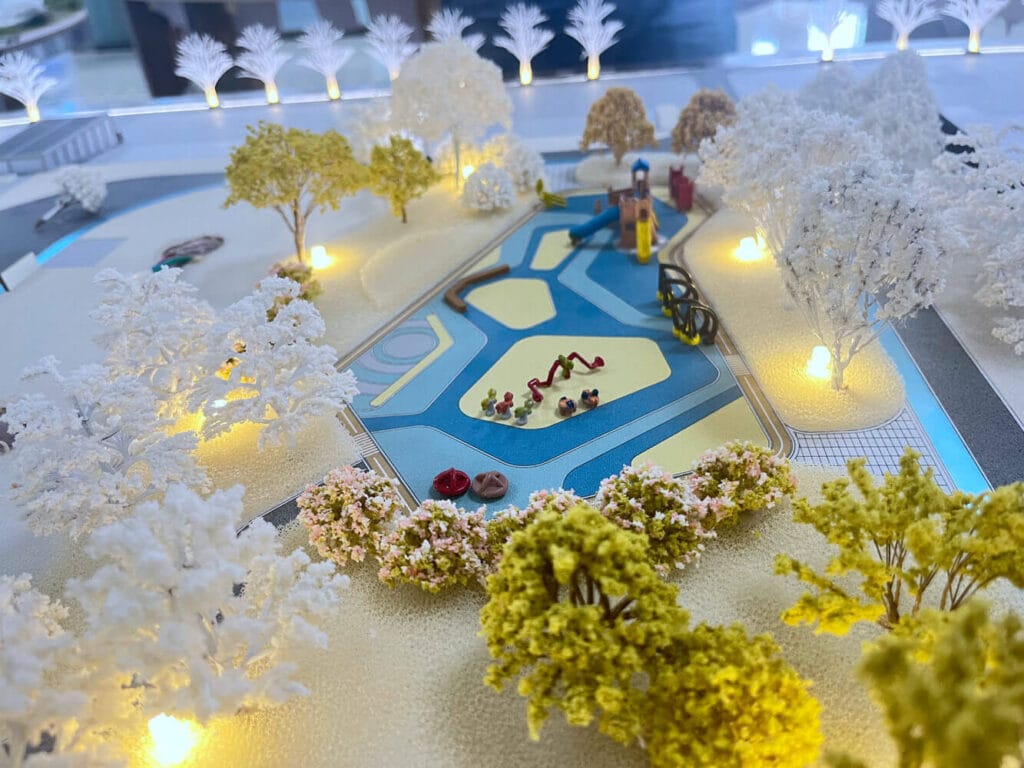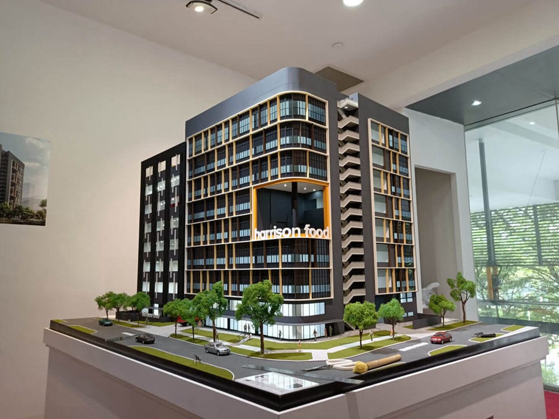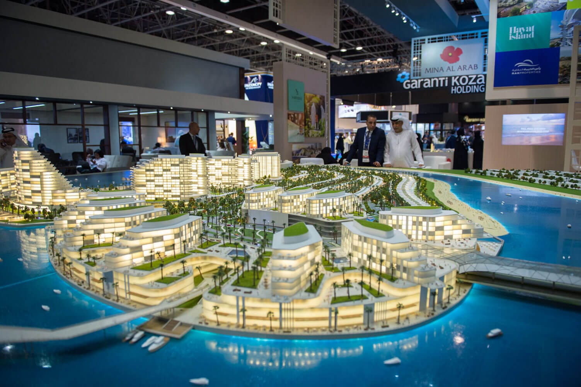Model krajobrazu architektury
Model modelu architektury w Chinach
u M&i modelka, Specjalizujemy się w tworzeniu realistycznych i bardzo szczegółowych modeli krajobrazu architektury, które wychwytują każdy aspekt Twojej wizji na świeżym powietrzu. Od toczących się wzgórz po wypielęgnowane ogrody, Funkcje wody, i ścieżki, Nasze modele krajobrazowe zostały zaprojektowane w celu zaprezentowania misternych szczegółów na zewnątrz projektu. Zapewniamy, że każdy model odzwierciedla skalę, przybory, i ogólnie estetyka twojego projektu, pozwalając klientom, Zainteresowane strony, oraz inwestorzy, aby zrozumieć pełny potencjał projektu.
Kluczowe cechy modelu krajobrazu architektury
Integracja środowiska
Reprezentacja terenu
Roślinność & Zielone przestrzenie
Funkcje wody & Udogodnienia na zewnątrz
Skala i materiały
Korzyści z modelu krajobrazu architektury
Ulepszona wizualizacja
Te modele pozwalają klientom, Zainteresowane strony, i zespół projektowy, aby lepiej zrozumieć, w jaki sposób krajobraz uzupełnia architekturę, ułatwianie lepszego podejmowania decyzji podczas etapów projektowania i zatwierdzenia.
Skuteczne narzędzie komunikacyjne
Zapewniając trójwymiarową reprezentację przestrzeni na zewnątrz, Model krajobrazu służy jako wyraźne narzędzie komunikacyjne, które umożliwia łatwe dyskusje i zatwierdzenia wśród klientów, Architekci, i władze miejskie.
Wgląd w zrównoważony rozwój
Model krajobrazu pomaga architektom i programistom ocenić zrównoważone wybory projektowe, takie jak włączenie rodzimych roślin, Optymalizacja przepływu wody, i zmniejszenie śladu środowiska krajobrazu.
Jasność przestrzenna
Model pomaga wizualizować relacje przestrzenne, nie tylko między budynkiem a ziemią, ale także między różnymi elementami zewnętrznymi, Pomaganie zapewnianiu funkcjonalności i estetyki są zrównoważone.
Lepsze planowanie i optymalizacja
Model pomaga w efektywnym planowaniu zielonych przestrzeni, Udogodnienia na zewnątrz, i funkcje środowiskowe. Umożliwia testowanie różnych konfiguracji, Zapewnienie ostatecznego projektu krajobrazu optymalizuje naturalne funkcje i poprawia wrażenia użytkownika.
Zastosowania modelu krajobrazu architektury
Wizualizacja projektowania
Model krajobrazu architektury jest niezbędny do zrozumienia przestrzennych relacji między budynkiem a jego środowiskiem zewnętrznym. Pozwala architektom, programiści, i klienci, aby wizualizować, w jaki sposób budynek będzie pasował do jego naturalnego otoczenia i jak projekt krajobrazu uzupełni konstrukcję.
Planowanie krajobrazu
Modele te są wykorzystywane przez architektów krajobrazu do planowania układu i konstrukcji przestrzeni zewnętrznych. Pomagają w testowaniu pomysłów na układy ogrodowe, przestrzenie publiczne, i udogodnienia na zewnątrz, Zapewnienie bezproblemowej integracji z projektem budynku.
Ocena wpływu na środowisko
Model krajobrazu pozwala na lepsze zrozumienie, w jaki sposób proponowany rozwój wpłynie na otaczający ekosystem. Jest to szczególnie przydatne do oceny wpływu na lokalną florę i faunę, przepływ wody, i ogólny zrównoważony rozwój.
Prezentacje klientów
Modele krajobrazu architektury to potężne narzędzia komunikacyjne, pozwalając klientom, Zainteresowane strony, oraz władze planowania w celu wizualizacji planu kształtowania krajobrazu w namacalny sposób. Pomagają zilustrować estetyczne i funkcjonalne cechy krajobrazu, Zapewnienie, że wszystkie strony są wyrównane do zrozumienia projektu.
Marketing i sprzedaż
Modele krajobrazowe są często wykorzystywane w rozwój nieruchomości i nieruchomości do nieruchomości i rozwoju rynku. Pokazując potencjalnym nabywcom, jak wyglądają zielone przestrzenie i obszary zewnętrzne, Model może zwiększyć ogólny urok nieruchomości.
M&Model Y, który ulepszy Twoje projekty
Od momentu założenia, M&Y Model specjalizuje się w dostarczaniu wysokiej jakości modeli architektonicznych i usług renderowania 3D, które podnoszą poziom Twoich projektów. Nasz zespół pasjonatów i wykwalifikowanych specjalistów wnosi do każdego projektu świeże pomysły i innowacyjne rozwiązania, napędza nasz szybki rozwój i sukces.
Dzięki zaawansowanej technologii i fachowemu wykonaniu, tworzymy szczegółowe modele i realistyczne wizualizacje, które precyzyjnie oddają Twoją wizję projektu. Zależy nam na zapewnieniu wysokiej jakości, opłacalność usług i zapewnienie terminowości dostaw, pomagając Twoim projektom wznieść się na nowy poziom.
Zaufaj M&Model Y, dzięki któremu Twoje koncepcje staną się rzeczywistością i uzyskasz wyjątkowe rezultaty.
Partner ze światem
u M&i modelka, Jesteśmy dumni ze współpracy z różnorodną klientelą na całym świecie. Z ponad 600 zadowolonych klientów w 80+ kraje, nasz zasięg obejmuje kontynenty, zapewnienie światowej klasy modeli architektonicznych i usług dostosowanych do każdej potrzeby.
Niezależnie od tego, czy jest to projekt lokalny, czy międzynarodowe arcydzieło, jesteśmy Twoim zaufanym partnerem w przekształcaniu wizji w namacalne, precyzyjne modele, które pozostawiają niezatarte wrażenie. Zbudujmy coś niezwykłego – razem!
























Skontaktuj się z nami!
Telefon/WhatsApp:
E-mail:
Adres:
Park Przemysłowy Nanlong, Dzielnica PanYu, GuangZhou
(Proszę o przesłanie nam poprzez WeTransfer na adres [email protected]. jeśli pliki są większe niż 20MB. )
Szczyt 15 Twórcy modeli architektonicznych w Wietnamie
W ciągu ostatnich dwóch dekad, Wietnam po cichu przekształcił się w…
Zbuduj go dwa razy: 10 Rewolucyjne korzyści z modelowania 3D dla architektów & Wykonawcy
Czy zdarzyło Ci się kiedyś stać na chaotycznym placu budowy?, męczący…
3Renderowanie D vs. Fotografia: Ostateczna rozgrywka (A 2025 Przewodnik dla firm)
Na dzisiejszym rynku napędzanym wizualnie, wybór sposobu reprezentowania swoich produktów…

