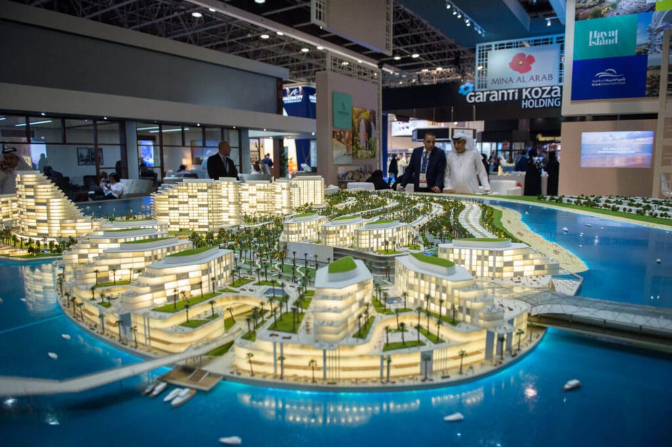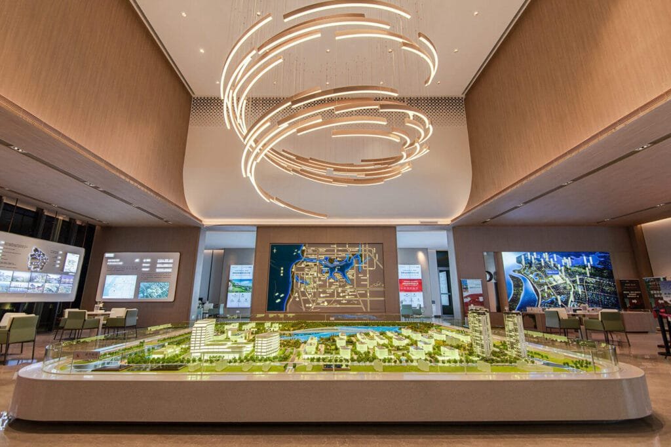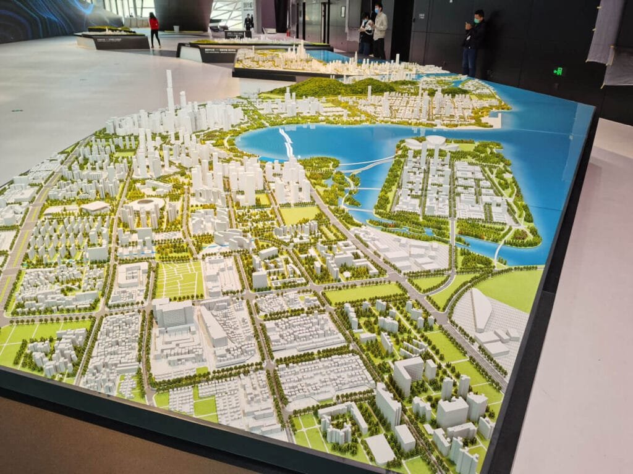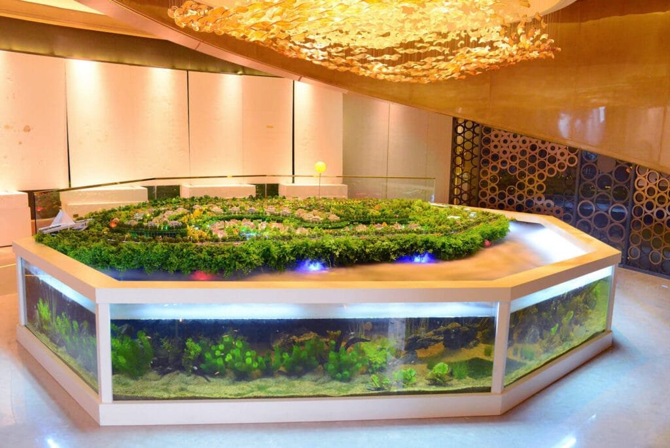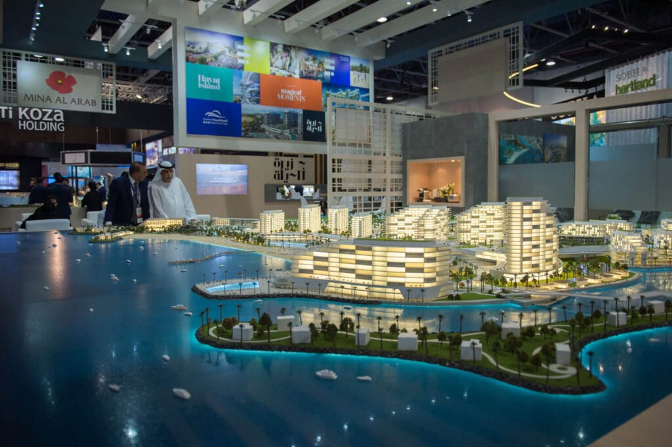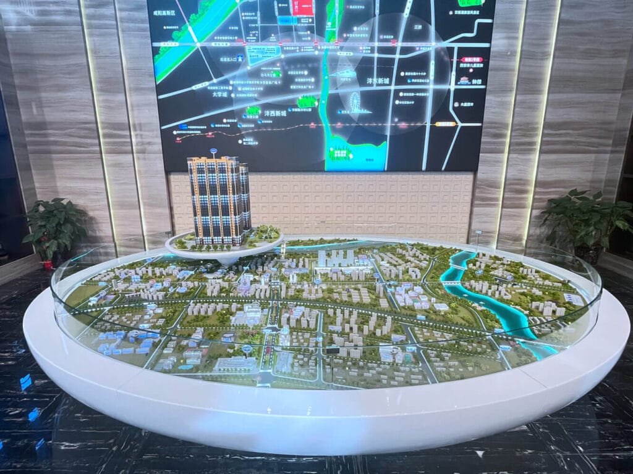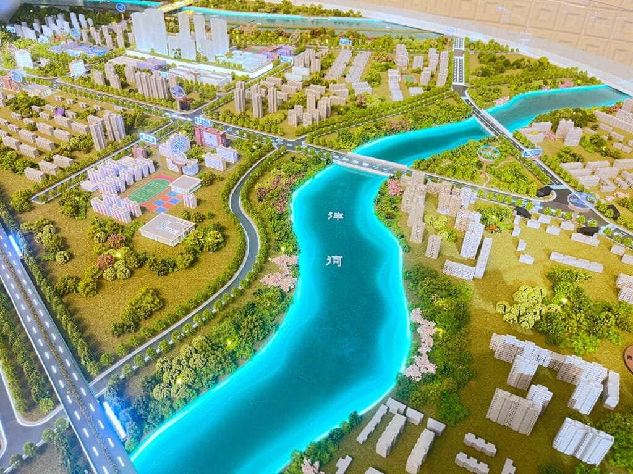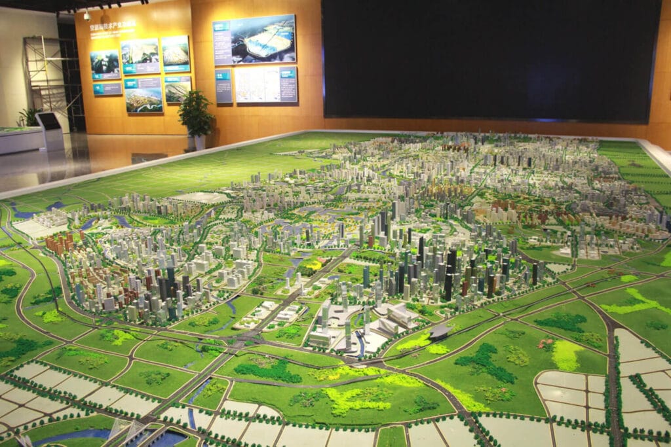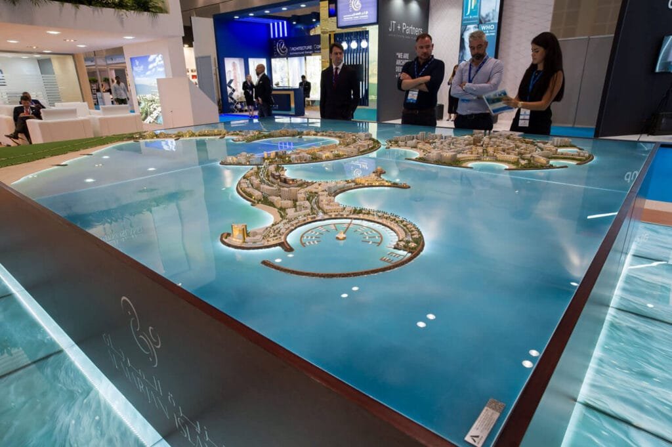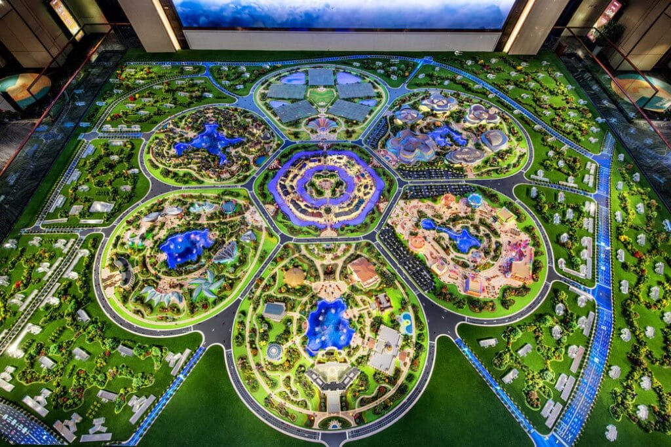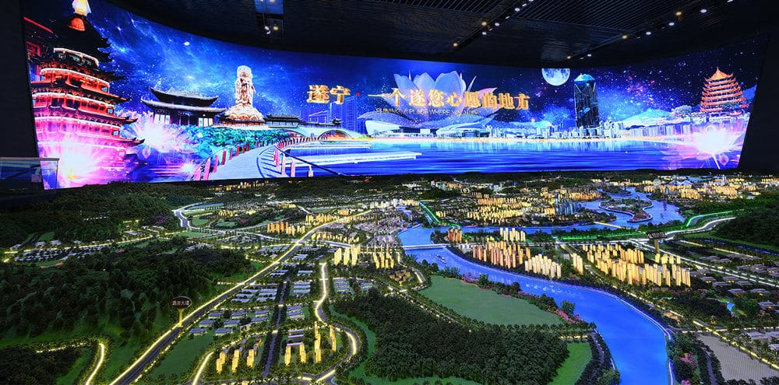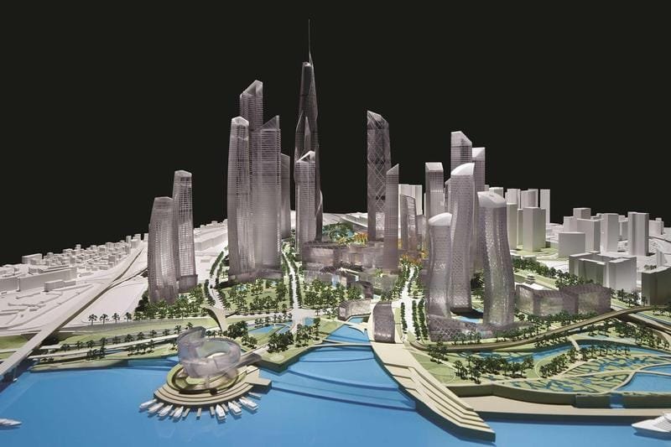Model terenu architektury
Kreator modeli witryn architektonicznych w Chinach
u M&i modelka, specjalizujemy się w tworzeniu precyzyjnych i realistycznych modeli obiektów architektonicznych, które oddają istotę lokalizacji Twojego projektu, skala, i projektowanie. Nasze modele terenu zaprojektowano tak, aby pokazać interakcję pomiędzy budynkiem a otaczającym go krajobrazem, łącznie z topografią, sąsiednie konstrukcje, jezdnie, i tereny zielone. Dostarczając namacalny, reprezentacja przestrzenna, modele terenu oferują bezcenne informacje, których nie są w stanie przekazać same rysunki ani wizualizacje cyfrowe.
Kluczowa charakterystyka modelu terenu architektury
Specyficzne dla witryny
Dokładność topograficzna
Informacje kontekstowe
Przybory
Skala
Korzyści z modelu terenu architektury
Rozumienie przestrzenne
Modele witryn zapewniają namacalny efekt, praktyczny sposób na zrozumienie przestrzeni fizycznej, pozwalając projektantom i klientom lepiej uchwycić relacje pomiędzy cechami witryny a proponowaną strukturą.
Kontekstowe podejmowanie decyzji
Poprzez umieszczenie budynku w kontekście terenu, architekci mogą podejmować świadome decyzje dotyczące jego orientacji, umieszczenie, oraz w jaki sposób będzie integrować się z krajobrazem i otoczeniem.
Zwiększona dokładność
Model terenu zapewnia, że projekt mieści się w ograniczeniach i możliwościach terenu, zmniejszając ryzyko błędów projektowych lub konfliktów z naturalnymi cechami.
Lepsza komunikacja
Modele lokalizacji pełnią rolę przejrzystych narzędzi komunikacji, które pomagają wszystkim zainteresowanym stronom – architektom, klienci, planiści, i programiści — wizualizuj związek projektu z otoczeniem, poprawę zrozumienia i współpracy.
Lepsza integracja środowiskowa
Rozumiejąc kontury witryny, Istniejąca roślinność, i infrastruktura, architekci mogą zoptymalizować swoje projekty, aby lepiej wykorzystać naturalne cechy terenu, zapewnienie, że budynek będzie trwały i estetyczny.
Zastosowania modelu terenu architektury
Rozwój projektu
Modele terenu odgrywają kluczową rolę w pomaganiu architektom w opracowywaniu projektów odpowiednich dla terenu. Zapewniają wizualną reprezentację topografii i relacji przestrzennych, zapewnienie, że budynek będzie dobrze wkomponowany w kontekst terenu.
Prezentacje klientów
Architekci wykorzystują modele terenu, aby poinformować, w jaki sposób ich projekty będą współdziałać z terenem, pomaganie klientom w zrozumieniu wpływu budynku na otaczające środowisko
Planowanie i zatwierdzanie
Modele terenu są często wykorzystywane we wnioskach planistycznych lub do przedstawiania propozycji radom miejskim lub zarządom zagospodarowania przestrzennego. Pomagają zademonstrować, jak nowy budynek lub inwestycja będzie pasować do istniejącego krajobrazu i infrastruktury.
Urbanistyka
Do inwestycji na większą skalę lub projektów urbanistycznych, modele terenu mogą obejmować wiele budynków lub stref zagospodarowania przestrzennego, pokazanie, jak różne struktury lub inwestycje będą współistnieć i funkcjonować razem w większym środowisku miejskim.
Wizualizacja wpływu na środowisko
Modele terenu są cennymi narzędziami do oceny wpływu proponowanego budynku na elementy naturalne, takie jak przepływ wody, światło słoneczne, lub lokalną przyrodę. Można ich używać do testowania i optymalizacji projektu pod kątem zrównoważonego rozwoju środowiskowego.
M&Model Y, który ulepszy Twoje projekty
Od momentu założenia, M&Y Model specjalizuje się w dostarczaniu wysokiej jakości modeli architektonicznych i usług renderowania 3D, które podnoszą poziom Twoich projektów. Nasz zespół pasjonatów i wykwalifikowanych specjalistów wnosi do każdego projektu świeże pomysły i innowacyjne rozwiązania, napędza nasz szybki rozwój i sukces.
Dzięki zaawansowanej technologii i fachowemu wykonaniu, tworzymy szczegółowe modele i realistyczne wizualizacje, które precyzyjnie oddają Twoją wizję projektu. Zależy nam na zapewnieniu wysokiej jakości, opłacalność usług i zapewnienie terminowości dostaw, pomagając Twoim projektom wznieść się na nowy poziom.
Zaufaj M&Model Y, dzięki któremu Twoje koncepcje staną się rzeczywistością i uzyskasz wyjątkowe rezultaty.
Partner ze światem
u M&i modelka, Jesteśmy dumni ze współpracy z różnorodną klientelą na całym świecie. Z ponad 600 zadowolonych klientów w 80+ kraje, nasz zasięg obejmuje kontynenty, zapewnienie światowej klasy modeli architektonicznych i usług dostosowanych do każdej potrzeby.
Niezależnie od tego, czy jest to projekt lokalny, czy międzynarodowe arcydzieło, jesteśmy Twoim zaufanym partnerem w przekształcaniu wizji w namacalne, precyzyjne modele, które pozostawiają niezatarte wrażenie. Zbudujmy coś niezwykłego – razem!
























Skontaktuj się z nami!
Telefon/WhatsApp:
E-mail:
Adres:
Park Przemysłowy Nanlong, Dzielnica PanYu, GuangZhou
(Proszę o przesłanie nam poprzez WeTransfer na adres [email protected]. jeśli pliki są większe niż 20MB. )
Szczyt 15 Twórcy modeli architektonicznych w Wietnamie
W ciągu ostatnich dwóch dekad, Wietnam po cichu przekształcił się w…
Zbuduj go dwa razy: 10 Rewolucyjne korzyści z modelowania 3D dla architektów & Wykonawcy
Czy zdarzyło Ci się kiedyś stać na chaotycznym placu budowy?, męczący…
3Renderowanie D vs. Fotografia: Ostateczna rozgrywka (A 2025 Przewodnik dla firm)
Na dzisiejszym rynku napędzanym wizualnie, wybór sposobu reprezentowania swoich produktów…

