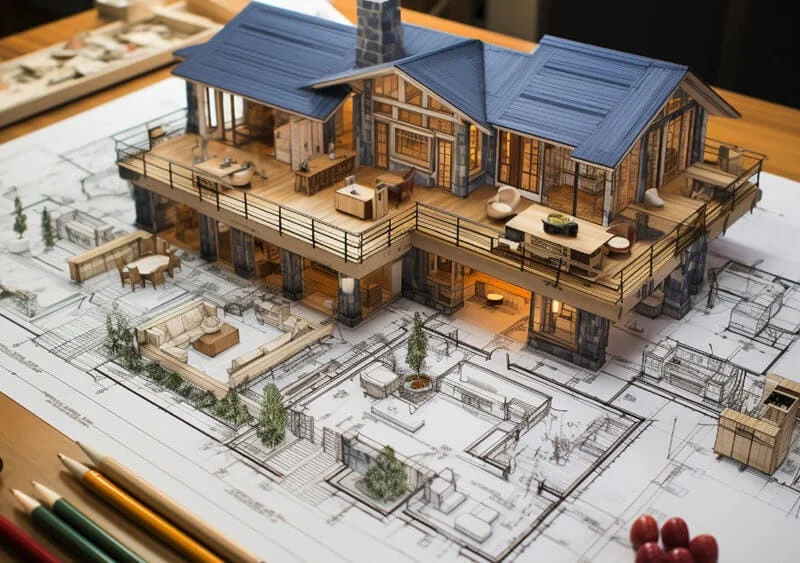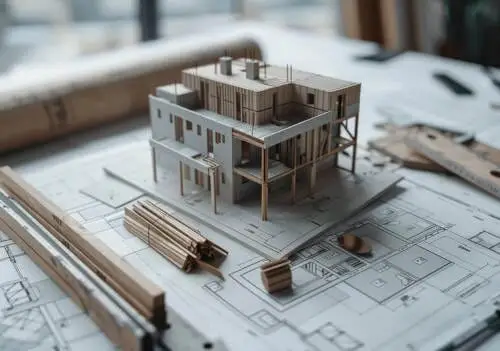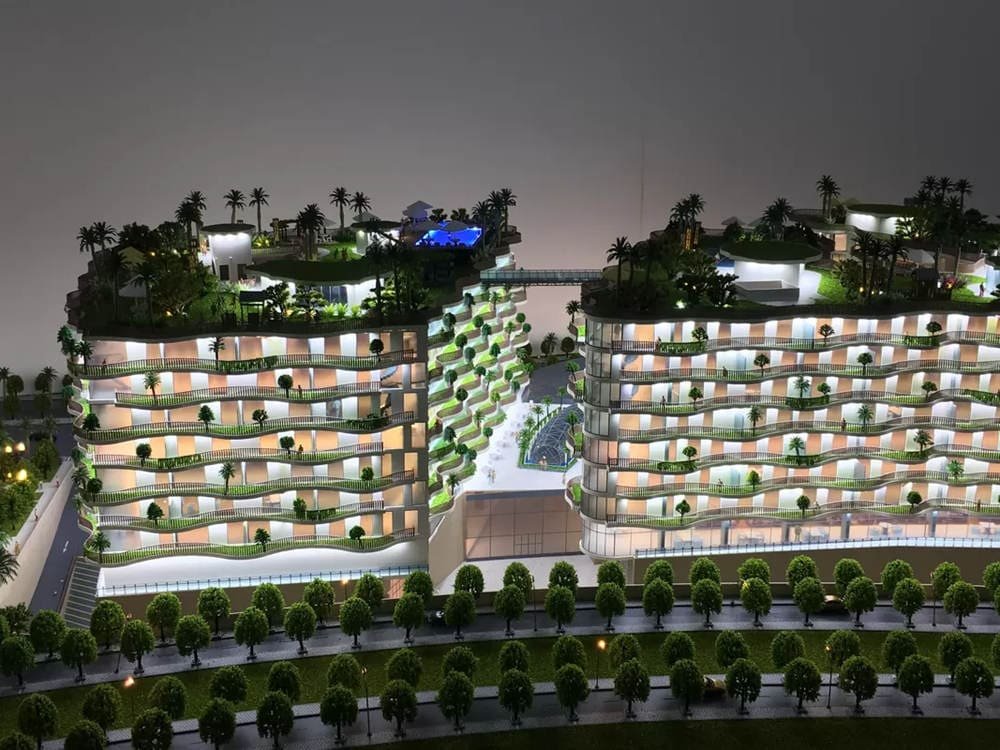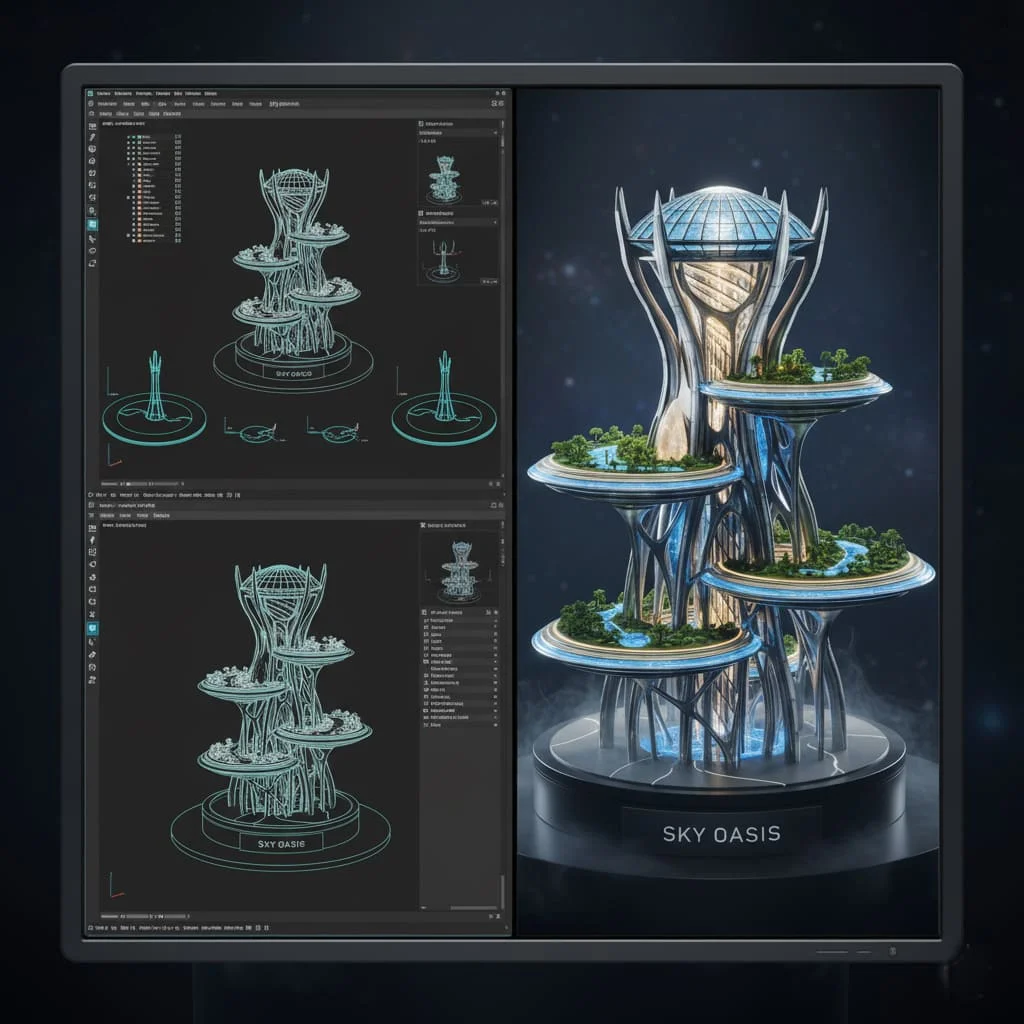In the high-stakes world of architectural competitions, a single, powerful idea can be the difference between a career-defining win and a respectable loss. But how does a complex building design leap from abstract lines on a page to a shared, zrozumiały, and persuasive vision? Translating intricate architectural plans into something a jury can grasp—and get excited about—is a fundamental challenge. Enter the architectural concept model. These simplified, early-stage representations, whether crafted from wood or 3D printed, act as powerful communication weapons. They cut through jargon and complex drawings to offer a clear, intuitive, and emotive glimpse of a project’s core ideas. Far more than just miniature buildings, they are the essential instruments for winning hearts and minds.
Spis treści
What are Architectural Concept Models?
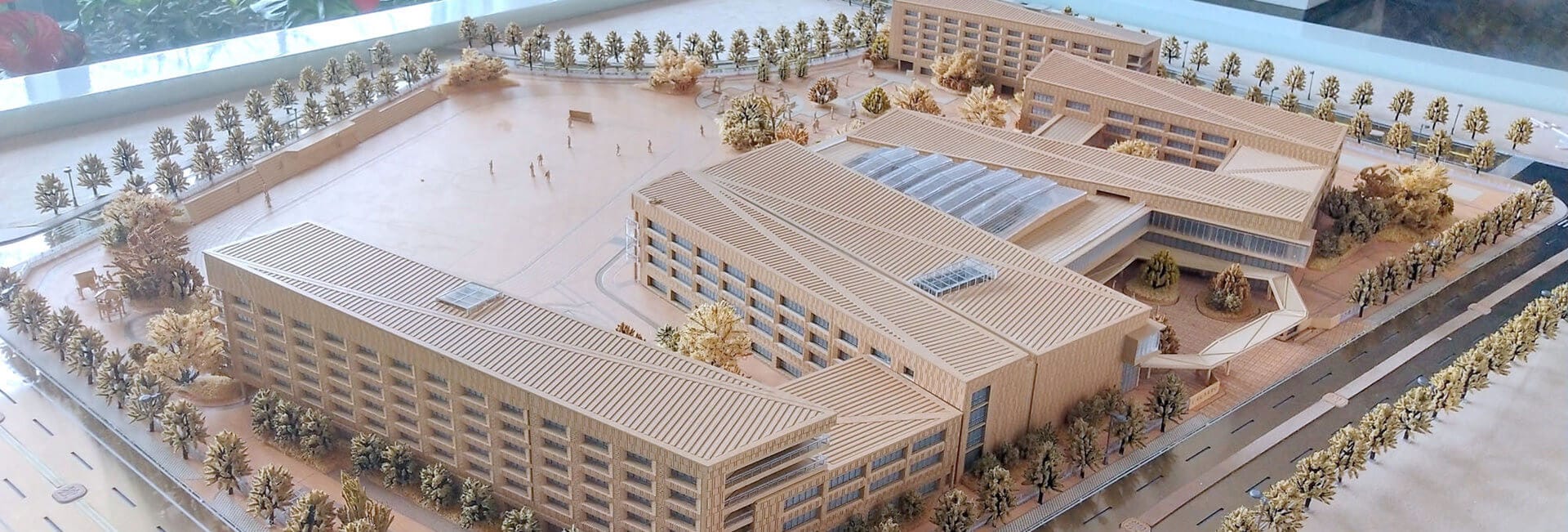
Think of architectural concept models as the first draft of a building’s story. They are simplified, scaled-down versions of a design, either physical or digital. These models are created when the design is still fresh and fluid, helping to explore and explain the big, overarching ideas without getting bogged down in the tiny, technical details like window mullions or door handles. They are about the poetry of the design, not the grammar.
1.1 Definicja
Architectural concept models are simplified physical or digital representations of a building design, created in the early design stages to explore and communicate core ideas. They’re like the bold, confident first sketches of an artist, capturing the essence and emotional intent of the design before the finer, more practical details are added. They are a critical tool, as we explain in our foundational Kompletny przewodnik po wysokiej klasy modelach architektonicznych.
1.2 Zamiar
Więc, what’s the point of these models in a competition setting? Let’s break down their strategic purpose:
- Visualization: They turn flat, 2D drawings into something a jury can see, spacerować, and almost touch, helping everyone in the room instantly picture the final product.
- Komunikacja: They are a universal language. A juror from any country or background can understand the form, skala, and intent of a physical model without reading a single word of text.
- Design Exploration and Iteration: Before the final submission, architects can play around with different ideas using quick, inexpensive concept models, tweaking and refining the design as they go.
- Ocena: They allow a jury to take a good, hard look at the design’s shape (Masowanie), how the spaces flow together, and how it responds to its site and context.
- Rozwiązywanie problemów: Spotting potential problems with the core concept is way easier with a model, saving time and money down the line and ensuring the submitted design is robust.
Krótko mówiąc: For a competition, concept models help a jury visualize and understand the core idea, allowing the architect to communicate a powerful, persuasive narrative that leads to a winning decision.
1.3 Concept Models vs. Detailed Models
It’s critically important to know that competition concept models aren’t the same as those super-detailed, hyper-realistic models you might see in a real estate sales gallery. The goal is different, and therefore, the execution is different.
| Funkcja | Model koncepcyjny (for Competitions) | Detailed Model (for Sales) |
|---|---|---|
| Zamiar | To explore and communicate a single, powerful core idea. To persuade and evoke emotion. | To showcase the final design with precision and realism. To inform and build trust. |
| Poziom szczegółowości | Niski do umiarkowanego. Focuses on overall form, Masowanie, and the main architectural gesture. Often abstract. | Niezwykle wysoki. Includes precise measurements, realistic materials, Krajobraz, and interior finishes. |
| Stage of Use | Early design phase, competition submissions. | Later design phase, for client presentations, marketingu, and sales. Essential for helping to double property sales. |
Concept models prioritize the communication of an idea, while detailed models focus on the communication of information.
1.4 Concept Models vs. Modele projektowania wnętrz
While concept models give you the big picture of a building’s soul, interior design models zoom in on what’s happening inside its rooms. Concept models address the building’s overall structure, its place in the landscape, and its formal expression, whereas interior design models concentrate on the specific details of interior spaces, furnishings, i materiały. An interior model is rarely the focus of an initial design competition.
Why are Architectural Concept Models Important for Competitions?
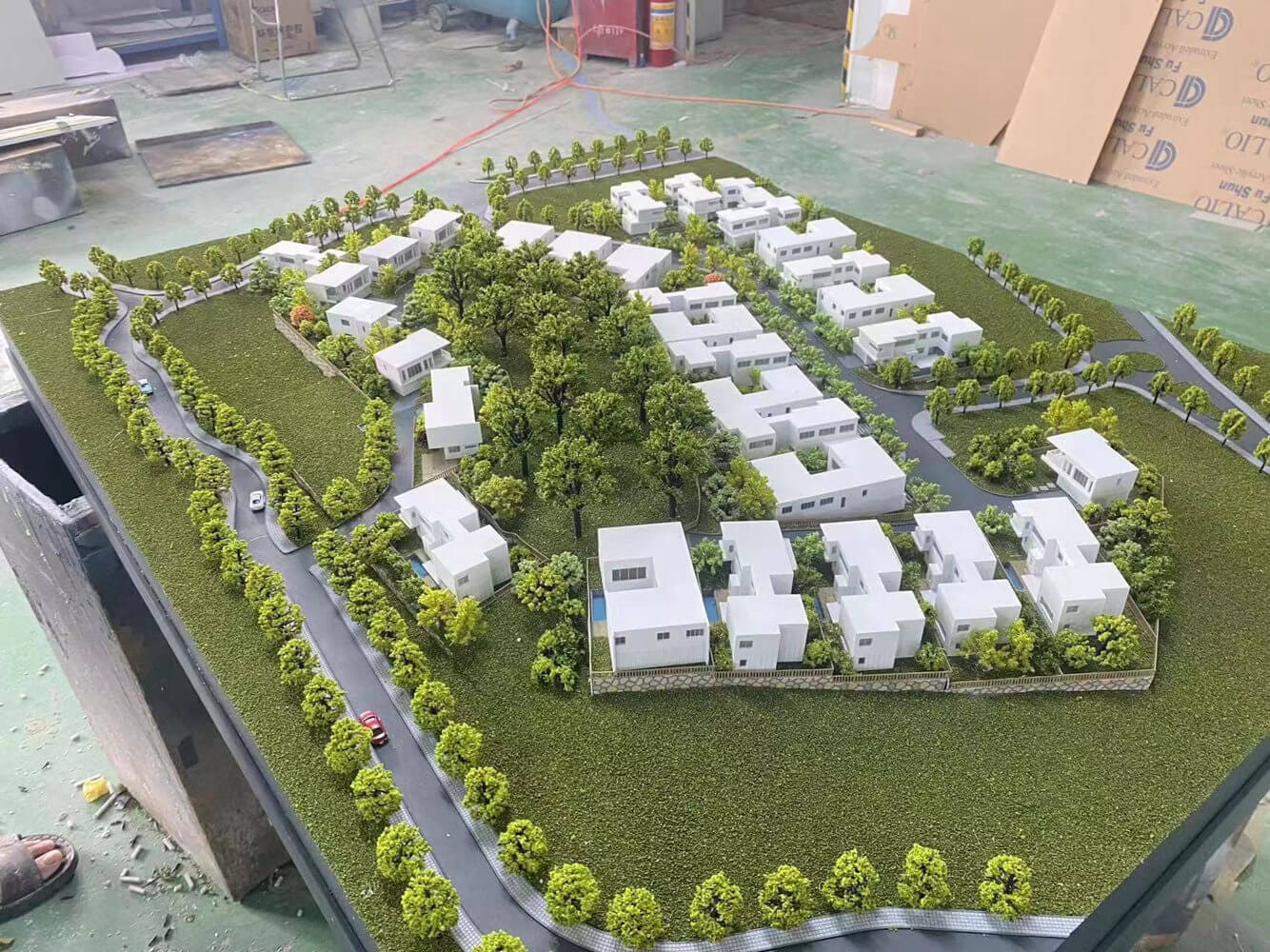
These models aren’t just for show; they are arguably the most powerful weapon in an architect’s competition arsenal. Let’s see why:
2.1 Enhanced Visualization and Instant Clarity
Imagine trying to understand a building just from blueprints. To trudne, Prawidłowy? Now imagine you’re a juror with 50 other submissions to review. A physical concept model cuts through the clutter and brings the design to life instantly. It enhances visualization by providing a 3D representation, making it easier for jurors to immediately understand the design’s spatial qualities, its scale, and its overall aesthetic. This is a game-changer, especially for clients and jurors who might not be trained to read complex architectural drawings.
Organizations like the Royal Institute of British Architects (RIBA), who often run competitions, emphasize the importance of clear visualization in submissions. It’s all about making sure the jury is on the same page as the architect, right from the start.
2.2 Improved Communication and Emotional Impact
These models are like a common language for everyone in the room. By providing a shared visual reference, concept models improve communication and foster a deeper, more emotional connection to the project. A juror can see how light might interact with the form or how the building meets the ground. It’s a tactile, visceral experience that a 2D drawing or a screen-based render cannot replicate. Think of it as a focal point for discussions, ensuring everyone’s talking about the same thing and working towards the same goal.
2.3 Efficient Design Exploration and Refinement
Here’s where architects get to really flex their creative muscles before the final submission. Models let them try out different ideas quickly and easily. Concept models enable efficient design exploration by allowing architects to quickly test, oczyścić, and iterate on their ideas in a tangible form. They can swap out parts, change shapes, and see what works best, all without the commitment of a final, expensive presentation model.
2.4 Cost and Time Savings in the Long Run
Nobody likes a winning design that turns out to be unbuildable. Catching fundamental design flaws early with quick, inexpensive concept models can save a lot of headaches later on. By identifying potential issues with the core concept, these models can save costs and time by preventing expensive changes during later design phases and streamlining the process. It’s all about being proactive and efficient. Understanding the budget implications is key, a topic we explore in our guide on ceny modeli architektonicznych.
Types of Architectural Concept Models

There are different strokes for different folks, and the same goes for concept models. They can be grouped by the kind of project they’re for or, more importantly for competitions, by how they’re made.
3.1 Classification by Project Type
Different projects have different needs. Here’s how models adapt:
- 3.1.1 Mieszkaniowy: These models are all about the home sweet home vibe. Residential concept models emphasize living spaces, connection to the outdoors, and the relationship between interior and exterior environments.
- 3.1.2 Handlowy: It’s all business here. Commercial concept models prioritize functionality, brand representation, public flow, and creating engaging environments for businesses.
- 3.1.3 Institutional: These are your schools, szpitale, i muzea. Institutional concept models emphasize functionality, dostępność, safety, and creating spaces that support the institution’s purpose and user needs.
- 3.1.4 Zrównoważony: Green is the way to go. Sustainable concept models showcase eco-friendly design principles, renewable energy systems, and the use of sustainable materials. These models might highlight features like solar orientation, zielone dachy, or natural ventilation systems.
- 3.1.5 Urbanistyka: Think bigger picture here. Urban planning concept models address the broader context of cities, focusing on layout, public space, and the relationship between different urban elements.
- 3.1.6 Interior Architecture: It is about the feel of a room. While less common for initial competitions, interior architecture concept models detail the design of interior spaces, focusing on spatial arrangement, przybory, and overall ambiance.
3.2 Classification by Medium and Materiality
For a competition, the choice of medium is a strategic decision that communicates a specific message. Models can be hands-on or high-tech:
3.2.1 Modele fizyczne
Physical concept models are tangible, 3D representations made from carefully chosen materials to provide a specific hands-on experience and convey a particular aesthetic.
| Tworzywo | Opis & Wiadomość | Najlepsze dla |
|---|---|---|
| Foam Core / Karton | Lekki, łatwe do cięcia, przystępny. Conveys speed and early-stage iteration. | Quick massing studies, internal design exploration. |
| Monolithic Wood (NP., Orzech włoski, Maple) | Solid, weighty, elegant. Conveys permanence, jakość, and a connection to nature. | Sculptural, form-focused designs; projects where materiality is a core concept. |
| Layered Materials (NP., Plywood, Płyta wiórowa) | Shows topography or construction layers. Conveys a sense of process and context. | Site models, designs with significant level changes. |
| 3D-Printed Resin (często biały) | Dokładny, customizable, futuristic. Conveys complexity, technologia, and innovation. We explore this fully in our Przewodnik po modelach druku 3D. | Complex shapes, parametric designs, intricate facades. |
3.2.2 Modele cyfrowe
Digital concept models are created using software like Szkic Lub Revit, allowing for easy modification, visualization in different contexts, and virtual walkthroughs. These are great for making changes on the fly and are often submitted as part of the digital package, but they rarely have the same impact as a physical model on a judging table.
3.2.3 Hybrid Models
Why not both? The most successful submissions often combine the best of both worlds. A beautifully crafted physical model is supported by digital renderings and animations that show the project in different lights or seasons. The physical model grabs the heart; the digital model convinces the head.
How to Create Effective Architectural Concept Models for Competitions
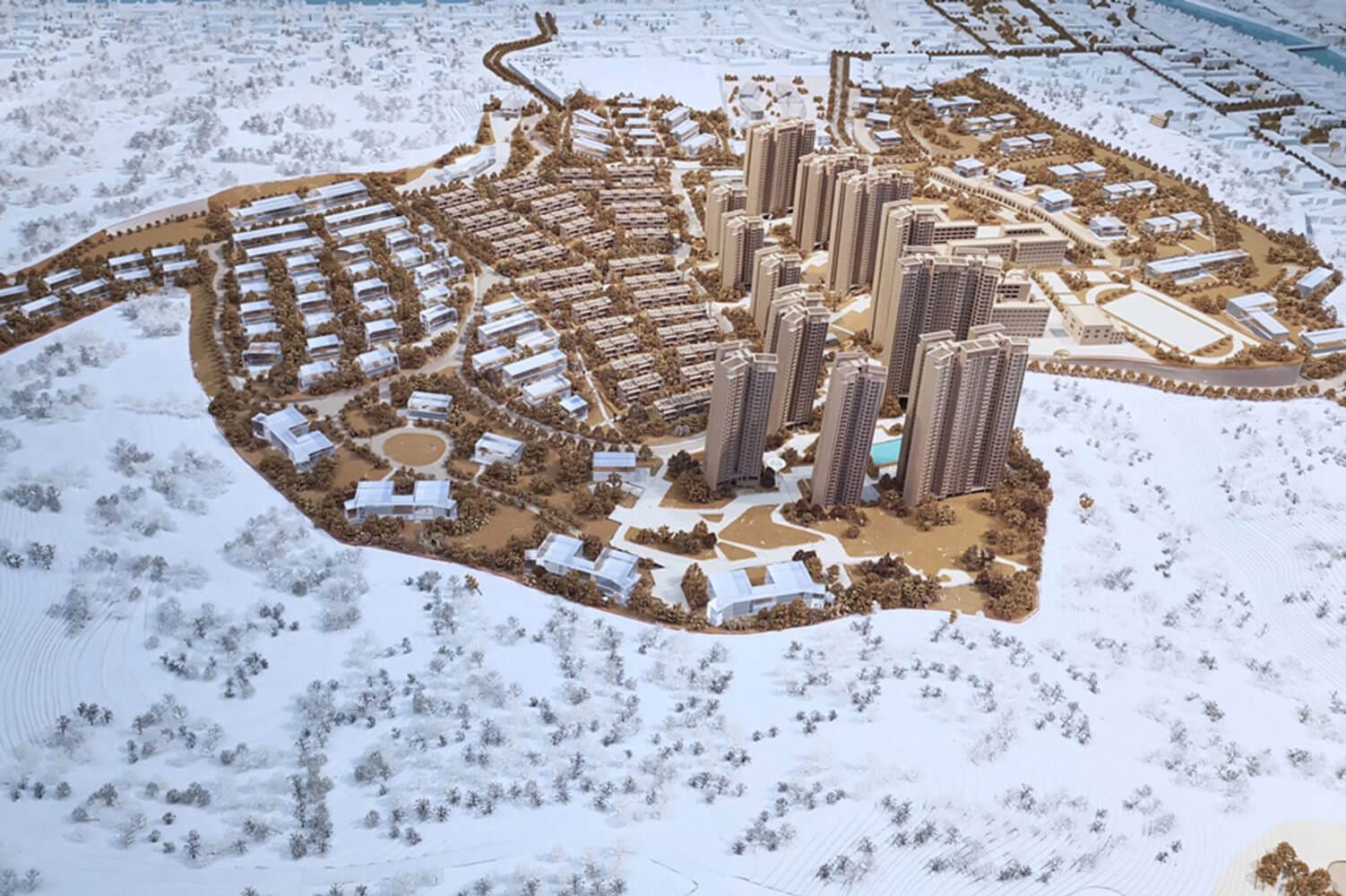
W porządku, let’s get into the nitty-gritty of making a winning model. Here’s a step-by-step guide:
4.1 Step-by-Step Process
- 4.1.1 Understand the Project Brief and Site: Pierwszy, you have to know what you are building and where. Start by thoroughly understanding the project brief, including the client’s needs, site constraints, and the project’s overall goals. Check out the location, understand the client’s wishes, and figure out the project’s main goals.
- 4.1.2 Develop the “Big Idea”: Time to brainstorm! A winning competition entry always has a single, powerful design concept. Develop this “big idea” through sketching and brainstorming before you even think about the model.
- 4.1.3 Choose a Scale: How big will your model be? Select an appropriate scale that allows for a clear representation of the design while remaining manageable in size and appropriate for the level of detail you want to show. For concept models, a slightly smaller scale (1:200, 1:500) jest często skuteczny.
- 4.1.4 Zbierz materiały i narzędzia: Get your toolkit ready. Based on your “big idea,” gather the necessary materials and tools, takie jak płyta piankowa, drewno balsowe, cutting tools, adhesives, and measuring devices. We have a complete resource on this: A Comprehensive Guide to Model Materials.
- 4.1.5 Create a Base: Every model needs a solid foundation. Construct a sturdy base for your model to provide stability and context.
- 4.1.6 Build the Basic Form: Start building the main shape of your design. Build the basic form by cutting and assembling materials to represent the overall structure and massing.
- 4.1.7 Refine Form and Spatial Relationships: Tweak and adjust until it feels right. Refine the form and spatial relationships by adjusting the size, kształt, and orientation of model elements to achieve the desired design intent. Make sure everything flows together nicely.
- 4.1.8 Add Context (Optional but Recommended): Want to show the surroundings? Consider adding simplified contextual elements like neighboring buildings or landscape features to illustrate the design’s relationship to its surroundings. This can help people see how your design fits into the bigger picture.
- 4.1.9 Evaluate and Iterate: Take a step back, see what works, and what doesn’t. Continuously evaluate and iterate on your model, making adjustments and exploring alternatives to refine the design. It is a process of trial and error.
4.2 Strategic Material Selection
Picking the right materials is key. For a competition, the material is part of the message. Choose materials that best represent the textures, zabarwienie, and structural qualities of the proposed design, such as monolithic wood for a connection to nature, or translucent resin for a design about light.
4.3 Key Design Elements to Focus On
Don’t get lost in the weeds. A concept model is about subtraction—removing everything that doesn’t support the core idea. Focus on key design elements like Masowanie, facade treatments, spatial organization, and unique architectural features to communicate the essence of the design.
4.4 Incorporating Strategic Lighting
Let there be light! But use it strategically. Use lighting to enhance the model’s presentation, highlighting openings, tekstury, and the interplay of light and shadow. A little light can go a long way in showing off your model’s best features. Na przykład, a single, well-placed light inside a translucent model can make it glow, turning it into a miniature beacon. For more ideas, zobacz nasze Przewodnik po oświetleniu strategicznym.
4.5 Leveraging Technology
Technology is your friend. Utilize technologies like 3D printing for complex forms and digital modeling software for virtual walkthroughs and presentations. These tools can help you create shapes and presentations that would be tough to pull off by hand, giving you a competitive edge.
Presenting Architectural Concept Models to a Jury
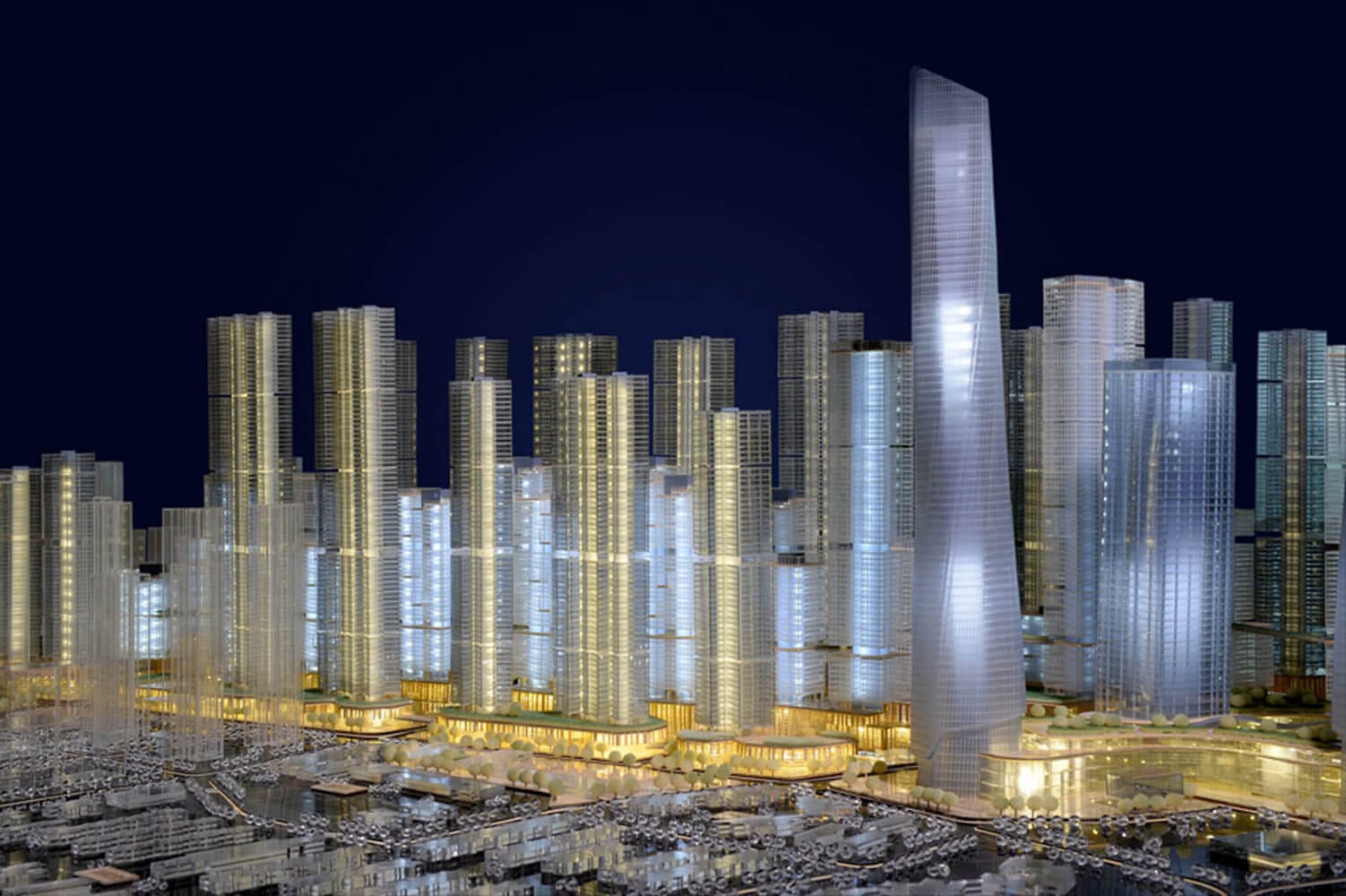
You have made a masterpiece, now it is time to show it off! Here is how to present your model like a pro:
5.1 Preparation
Set the stage for success. Prepare for the presentation by ensuring the model is well-lit, easily viewable from all sides, and accompanied by only the most essential supporting materials like a key site plan. Don’t clutter the table.
5.2 Informacje kontekstowe
Give people the lay of the land. Provide context by including a simple site plan or a subtle representation of the surrounding environment on the model’s base to help jurors understand the project’s location and surroundings.
5.3 Narrative and Explanation
Tell your design’s story. Accompany the model with a clear, concise narrative that explains the “big idea” and design rationale. Use the model as your primary visual aid, pointing to its features as you speak.
5.4 Interaktywność
Get people involved! Encourage interaction by allowing the jurors to examine the model from different angles and ask questions. A physical model invites this kind of engagement in a way that a screen cannot.
5.5 Tailoring the Presentation
Know your audience. Tailor the presentation to the competition brief and the jury, emphasizing the aspects of your design that most directly address their criteria.
“Concept representations are not merely visual tools; they are crucial instruments for promoting discussions among clients, inżynierowie, i inne zainteresowane strony, ensuring a thorough grasp of the proposed development direction.” – Jane Doe, Famous Architect
Challenges in Creating Concept Models
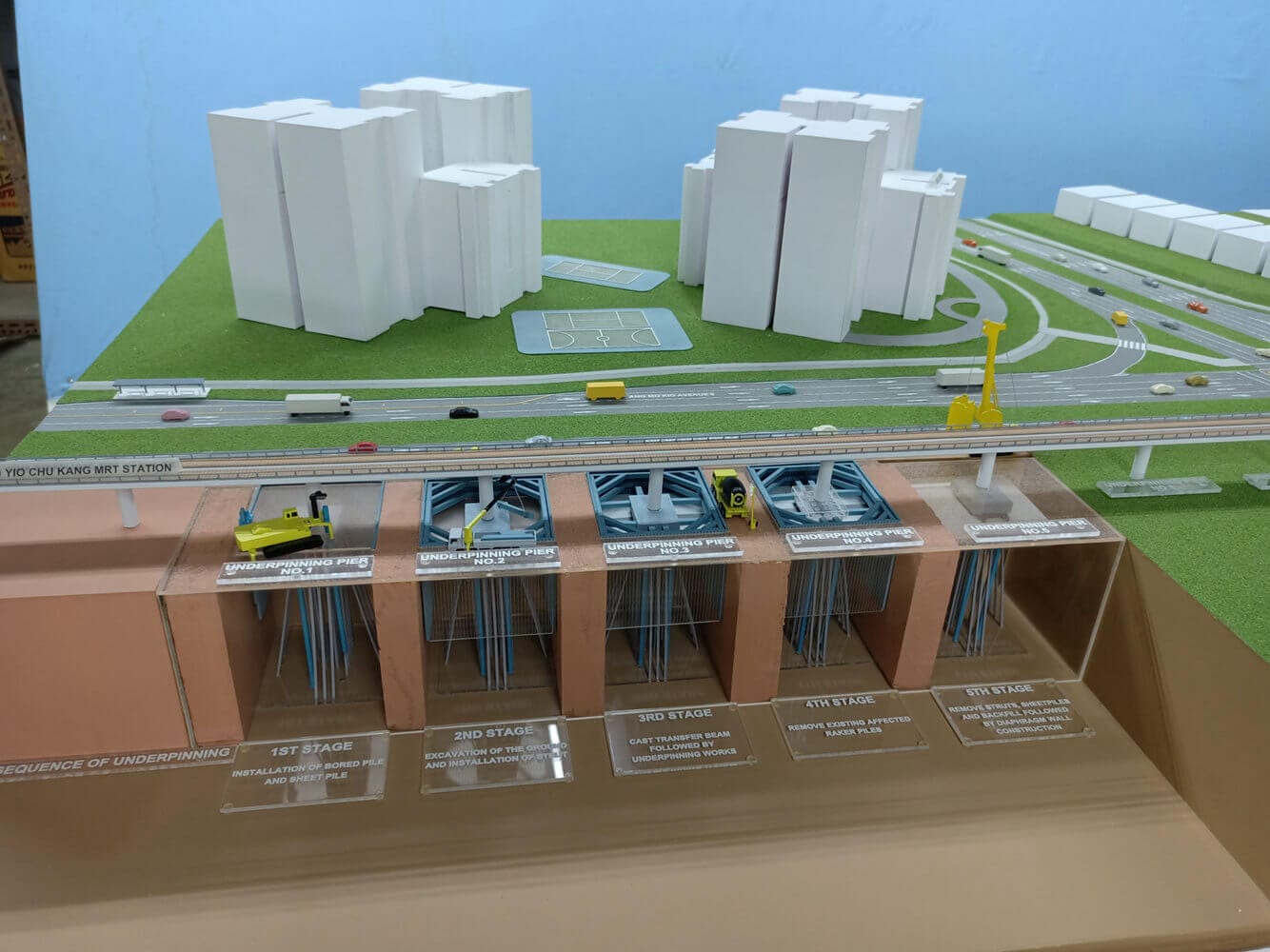
Even the best model makers run into roadblocks. Here are some common challenges and how to tackle them:
6.1 Ograniczenia czasowe
Time is always ticking. Time constraints can be a challenge, so prioritize model-making and allocate sufficient time for development and refinement. It is a balancing act, but make sure model-making gets the time it deserves in the competition schedule.
6.2 Ograniczenia materiałowe
Sometimes you have to work with what you have got. Material limitations can impact the model’s quality, so carefully consider material choices based on budget, dostępność, i pożądana estetyka. Get creative with affordable materials if you need to.
6.3 Communication Gaps
Misunderstandings happen, especially between a design team and a professional model maker. Communication gaps can lead to discrepancies between the intended design and the model, so establish clear communication channels and regular check-ins. This is why it’s so important to choose a good partner, a process we outline in our guide to hiring a model maker.
| Wyzwanie | Uderzenie | Rozwiązanie |
|---|---|---|
| Ograniczenia czasowe | Rushed models, less detail | Prioritize and allocate sufficient time |
| Ograniczenia materiałowe | Compromised quality or aesthetic | Careful material selection, creative use of affordable options |
| Communication Gaps | Misinterpretations, design discrepancies | Establish clear communication, regular check-ins |
6.4 Balancing Creativity and Feasibility
It is a balancing act between dreaming big and staying grounded. Balancing creativity with feasibility requires an iterative design process and collaboration with engineers and consultants. Even a concept model should represent an idea that is fundamentally buildable.
6.5 Meeting Client Expectations
In a competition, . “klient” is the jury. Managing their expectations involves clear communication, powerful visualizations, and educating them about the core ideas of the design process.
6.6 Navigating Regulatory Constraints
Building codes and zoning laws can throw a wrench in your plans. A winning design must be sensitive to regulatory constraints, so research regulations early and engage with authorities to explore possibilities.
6.7 Addressing Sustainability Concerns
Everyone’s thinking about the planet these days. A winning design often integrates sustainability principles from the outset, considering materials, energy efficiency, and environmental impact.
Future Trends in Architectural Concept Modeling
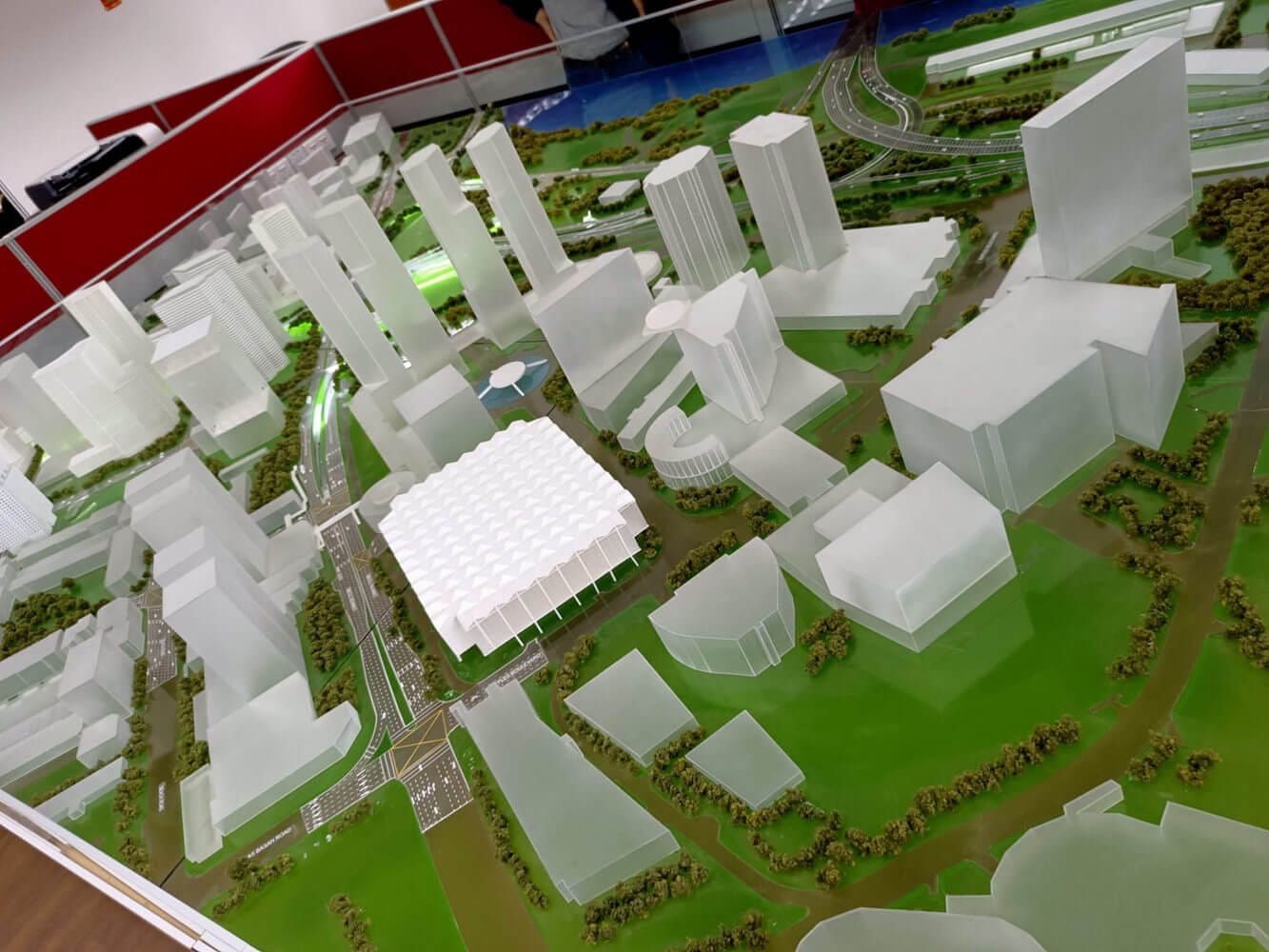
The world of model making is always evolving. Here’s what’s on the horizon for competition models:
7.1 Rzeczywistość wirtualna (VR) i rozszerzona rzeczywistość (Ar)
Get ready for a whole new level of immersion. VR and AR technologies are transforming concept modeling by allowing for immersive, interactive experiences of architectural designs. Imagine a juror being able to “Przejdź” a building before it is even built! Firms like Zaha Hadid Architects are already using VR to give clients mind-blowing virtual tours.
7.2 Parametric Design and Generative Algorithms
These are fancy terms for letting computers do some of the heavy lifting in design. Parametric design and generative algorithms enable the creation of complex forms and facilitate rapid exploration of design variations. This means more intricate designs and quicker iterations.
7.3 AI-Driven Design and Visualization
Artificial intelligence is stepping into the design world. AI is being used to enhance visualizations, create lifelike representations, and even generate design options based on specific parameters. Think realistic-looking models and even AI-generated design suggestions.
7.4 Increased Focus on Sustainability
Green design is here to stay. Sustainability is becoming increasingly important in concept modeling, with a focus on eco-friendly materials, energy efficiency, and environmental impact assessment. Expect to see more competition-winning models showcasing innovative sustainable features.
7.5 Enhanced Collaboration through Digital Platforms
Working together just got easier. Online collaborative platforms are facilitating real-time collaboration on digital models, enabling teams to work together seamlessly regardless of location. Teams from all over the world can now work on the same model at the same time.
| Tendencja | Opis | Impact on Concept Modeling |
|---|---|---|
| VR/AR | Pochłaniający, interactive experiences | Enhanced visualization, zaangażowanie klienta |
| Parametric Design | Algorithm-driven design exploration | Complex forms, rapid iterations |
| AI in Design | AI-enhanced visualizations and design options | More realistic models, new design possibilities |
| Zrównoważony rozwój | Emphasis on eco-friendly design | Models showcasing green features |
| Digital Collaboration | Real-time teamwork on digital models | Ulepszona współpraca, faster design process |
7.6 3D Printing Advancements
3D printing keeps getting better and cheaper. Advancements in 3D printing are making it easier and more affordable to create detailed and complex physical concept models. This opens up a world of possibilities for creating intricate and accurate models that can give you a competitive edge.
Wniosek

Architectural concept models are more than just miniature buildings. They’re powerful tools that bring ideas to life, poprawić komunikację, and streamline the design process. In the context of a design competition, they are your most persuasive advocate. From simple cardboard cutouts to complex digital simulations, these models are essential for architects, klienci, and everyone involved in turning a vision into a winning reality. Ponieważ technologia wciąż się rozwija, the future of concept modeling is looking bright, with exciting possibilities on the horizon. These advancements will further enhance our ability to create, visualize, and refine designs, ultimately leading to better buildings and a more sustainable built environment.
Ready to bring your architectural vision to life and make a winning impact? Let’s create something amazing together! Contact us today to explore the possibilities.


