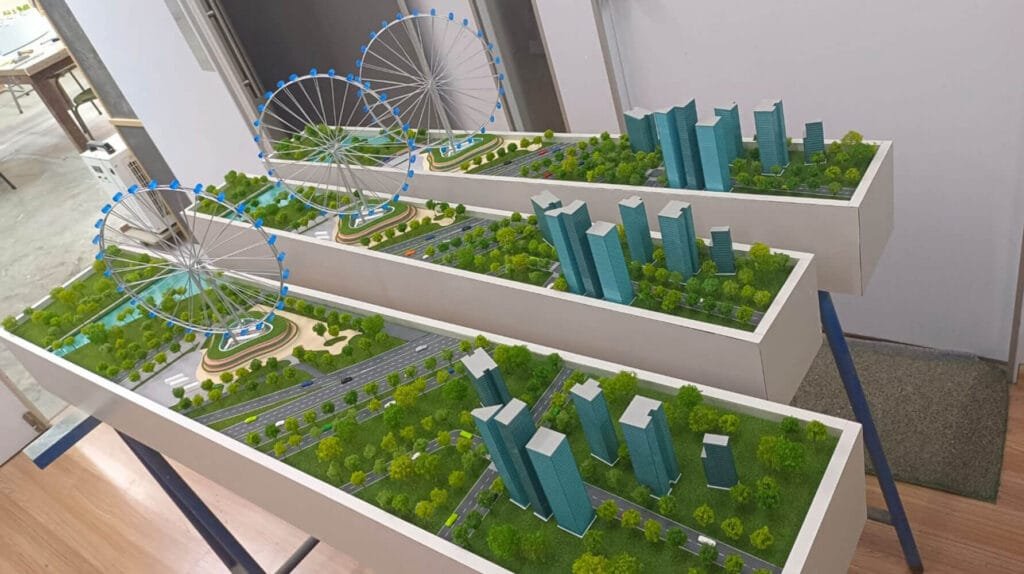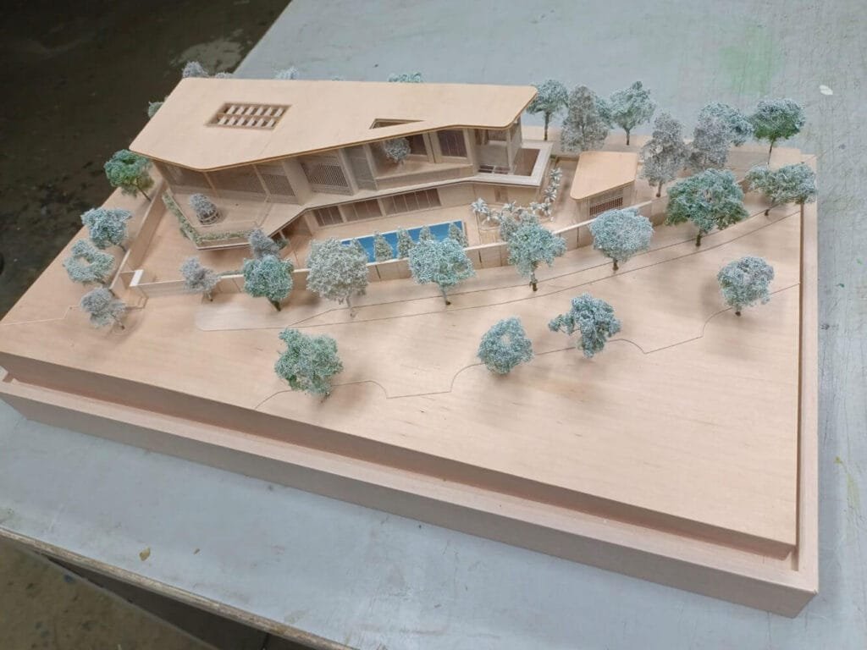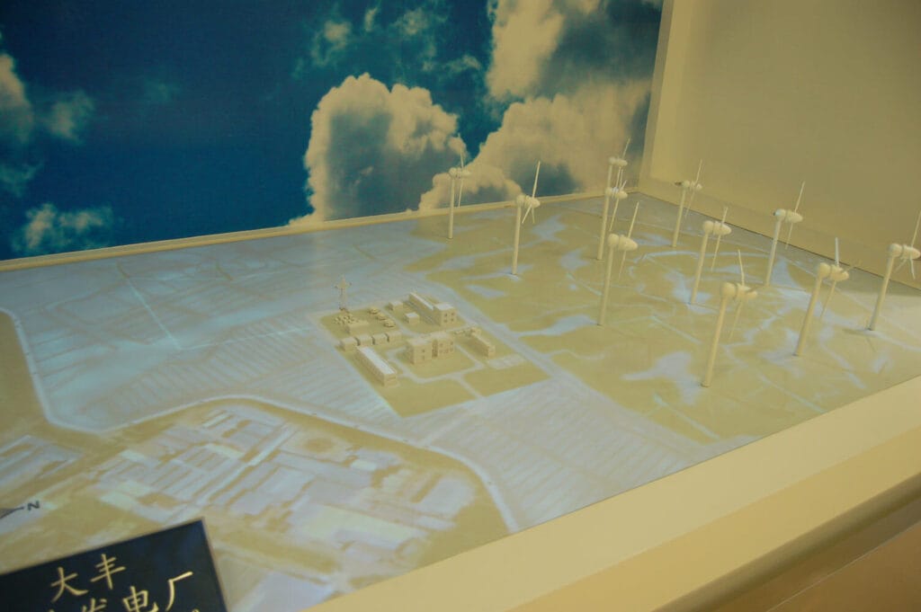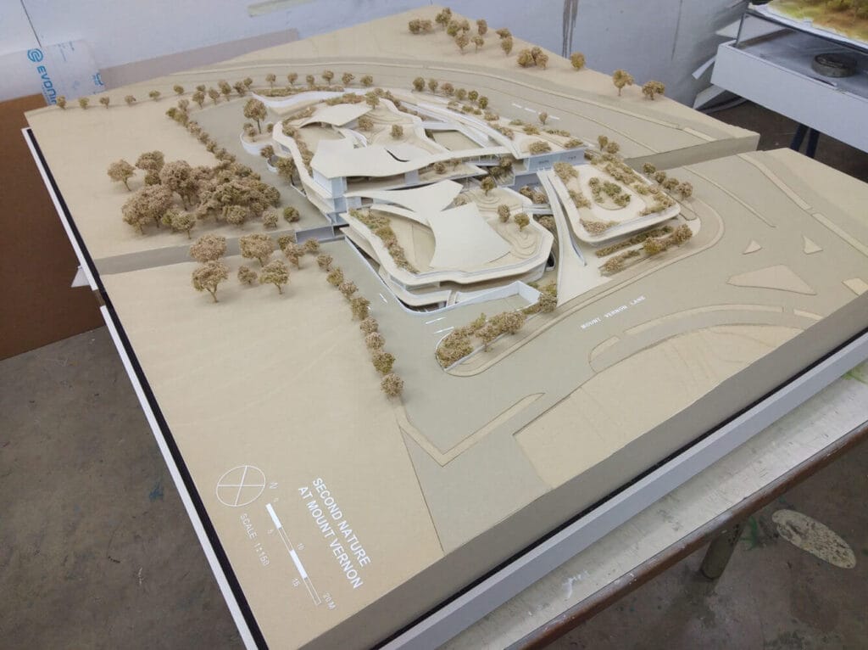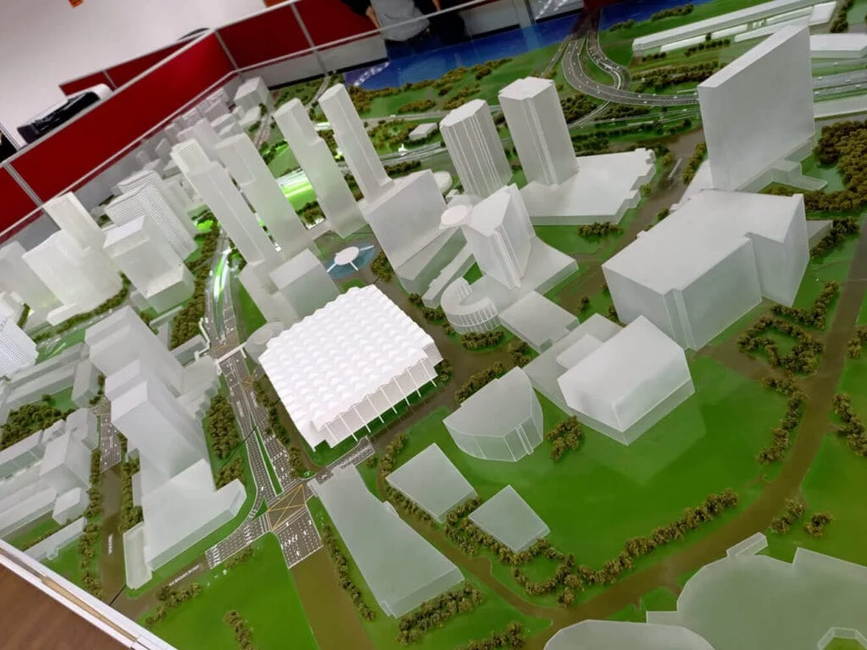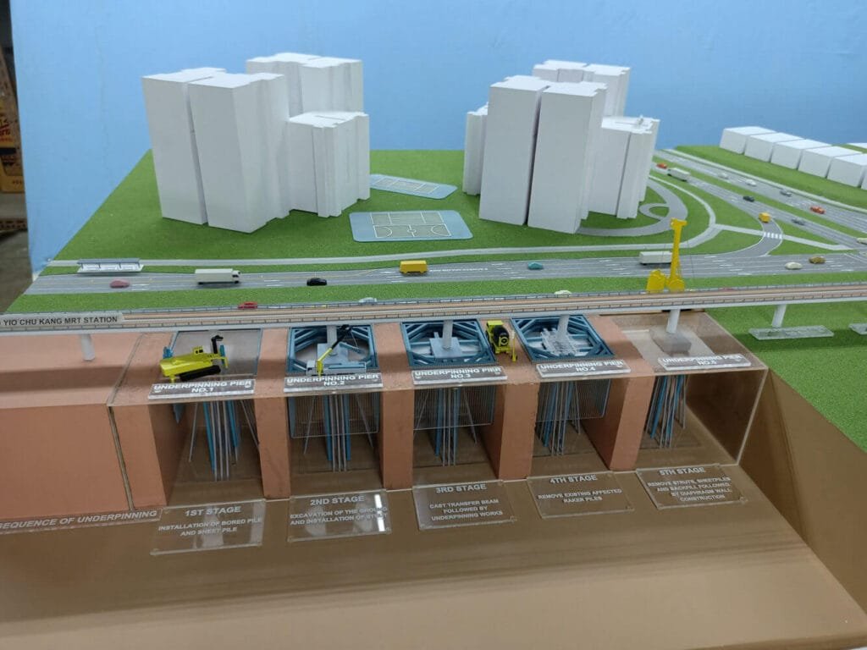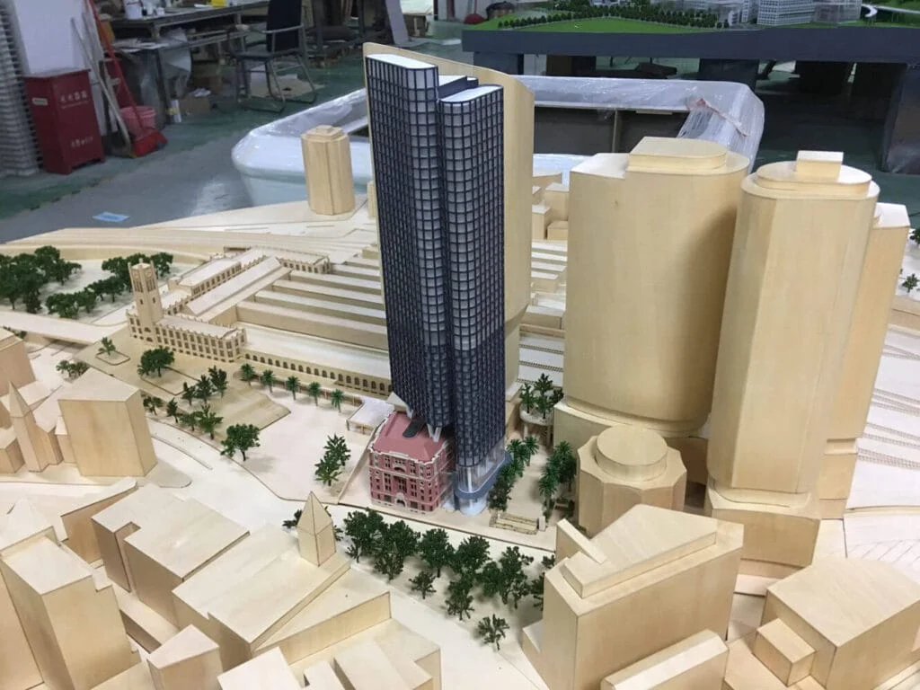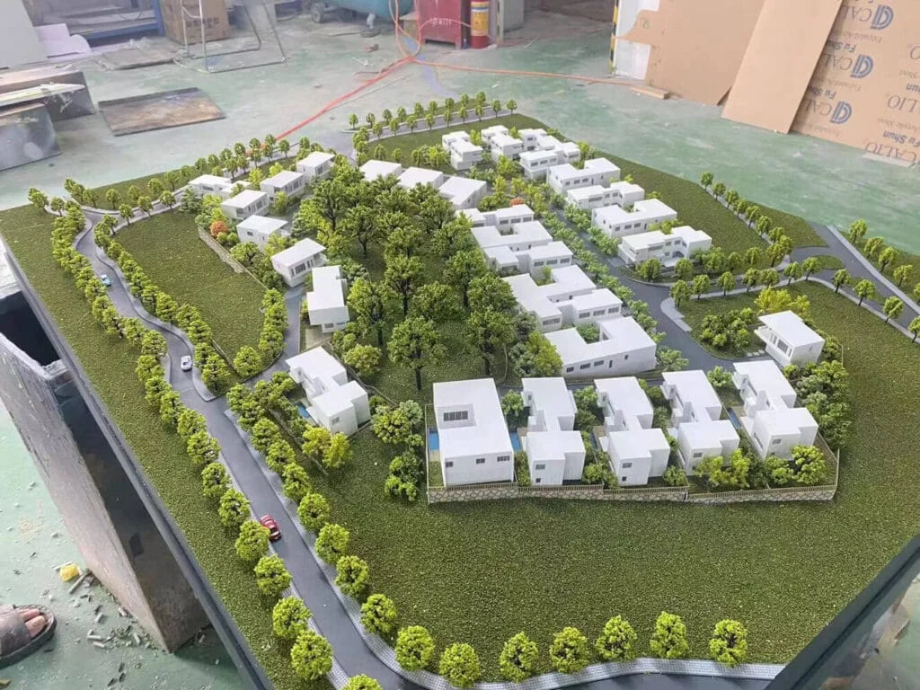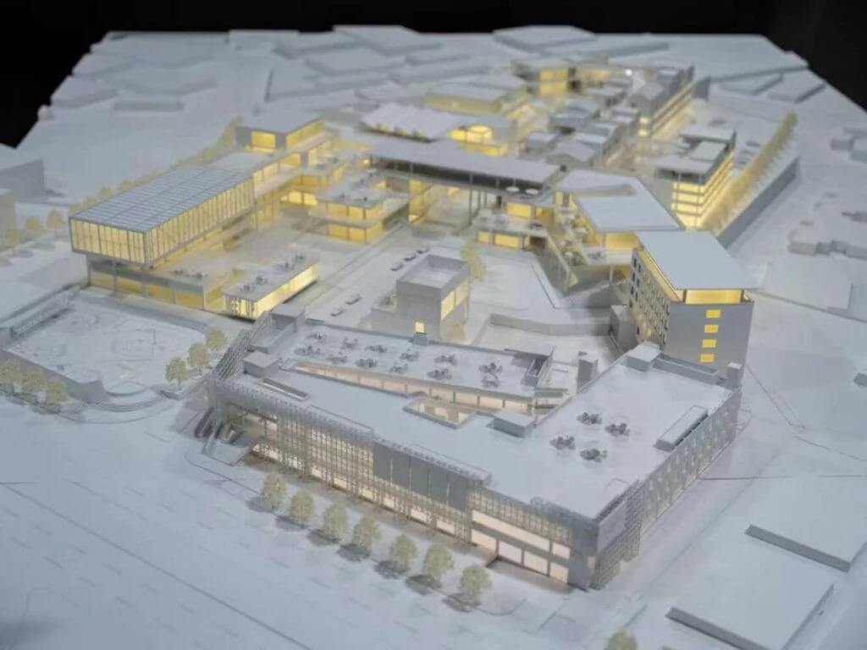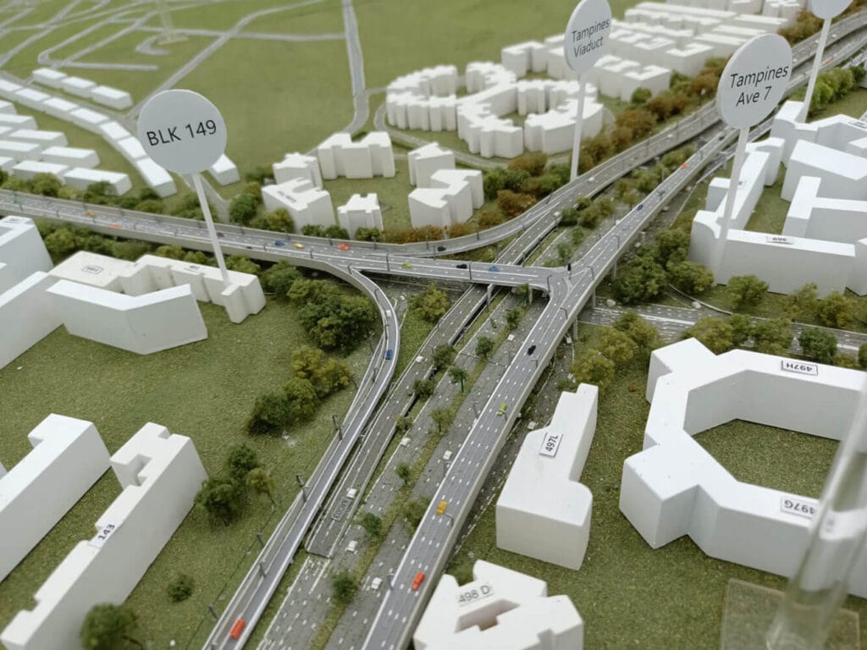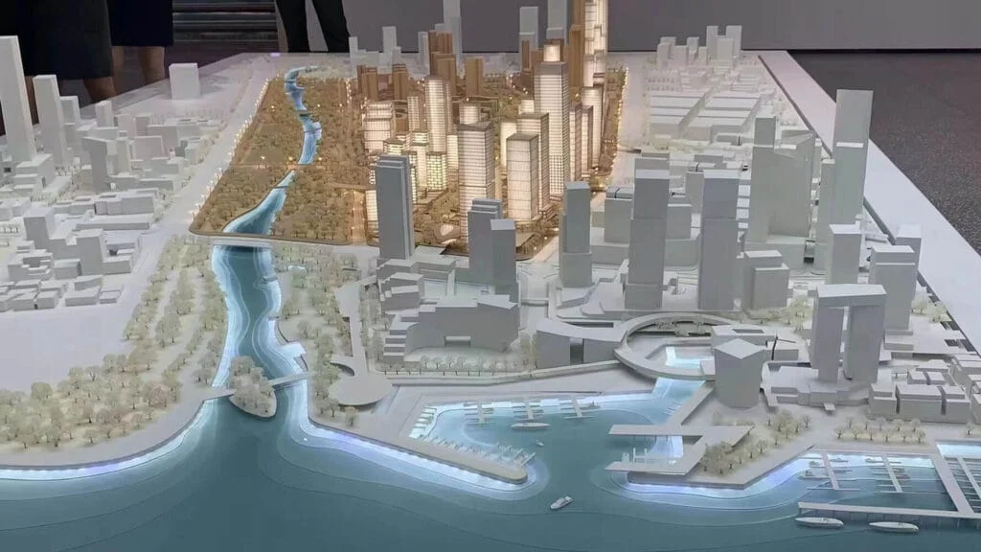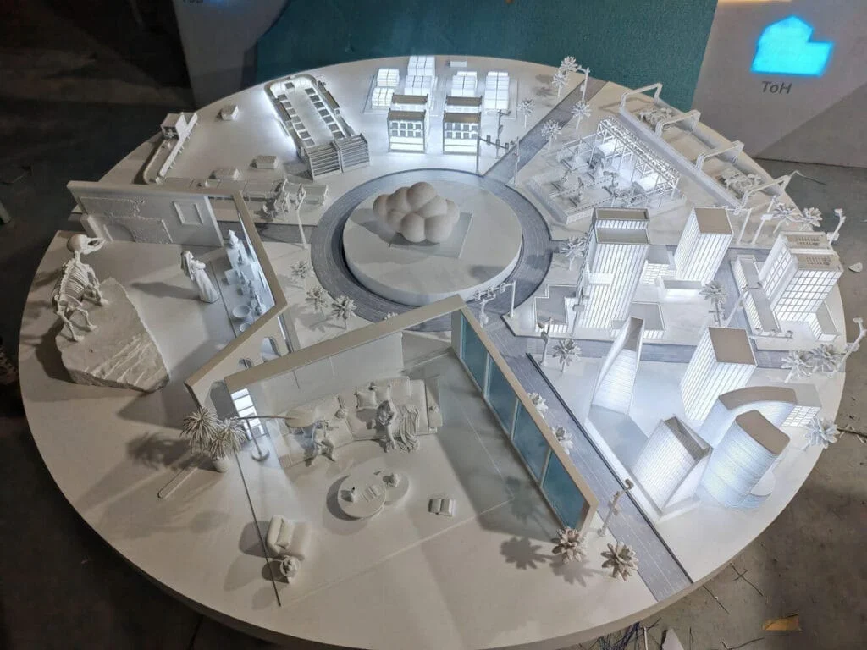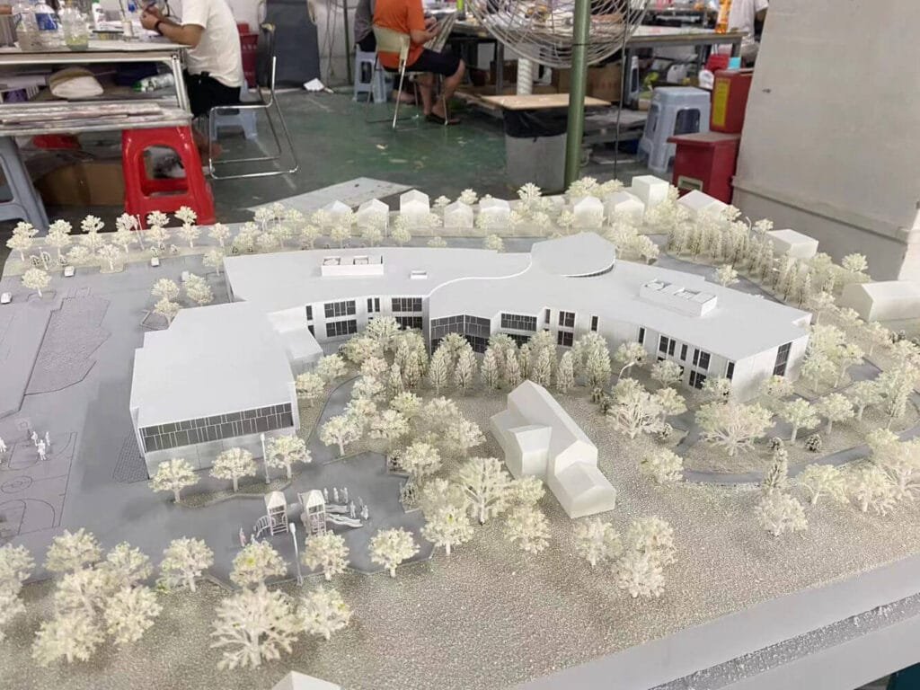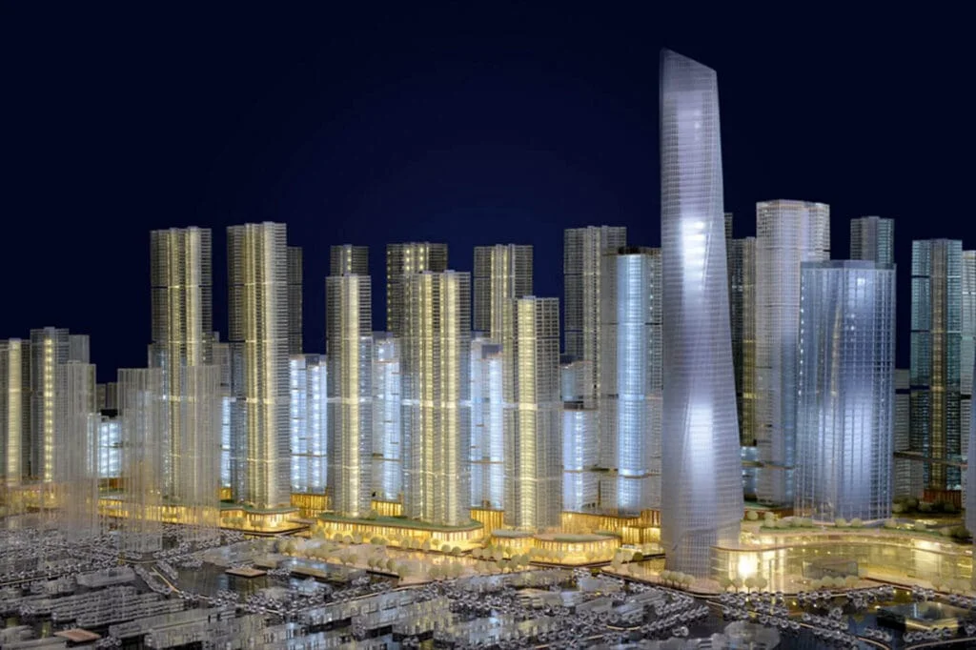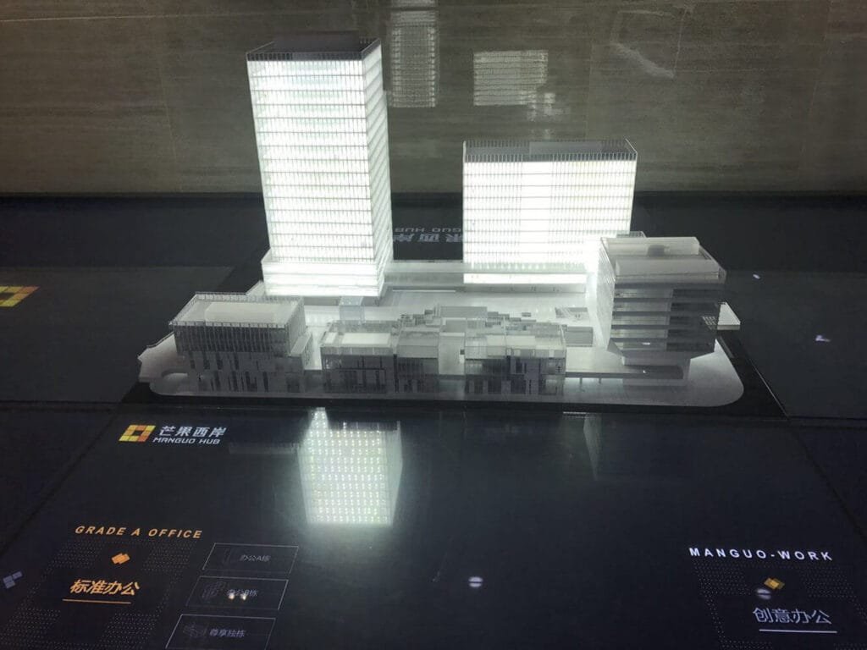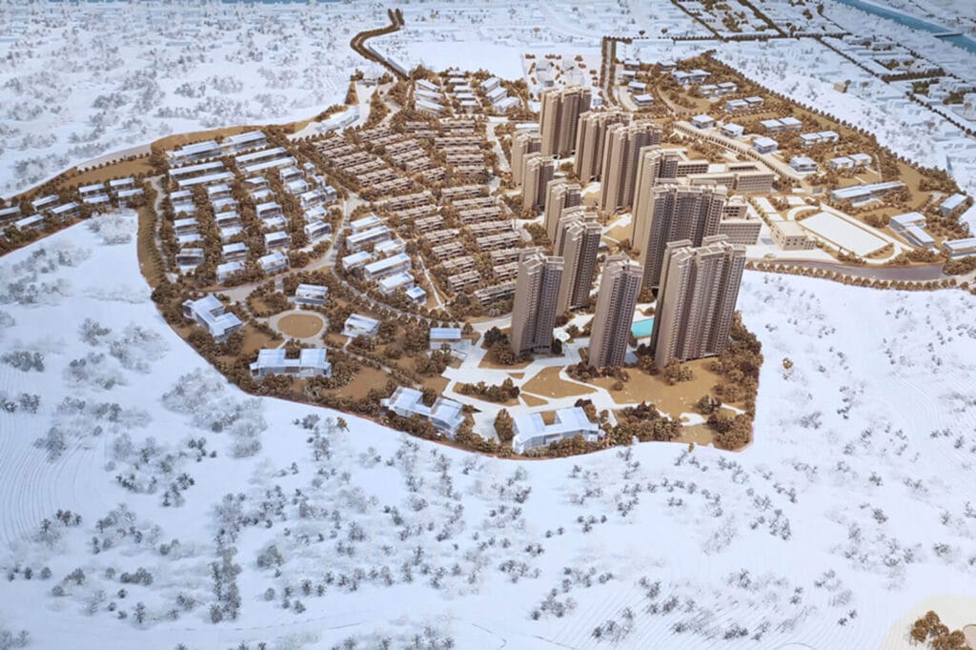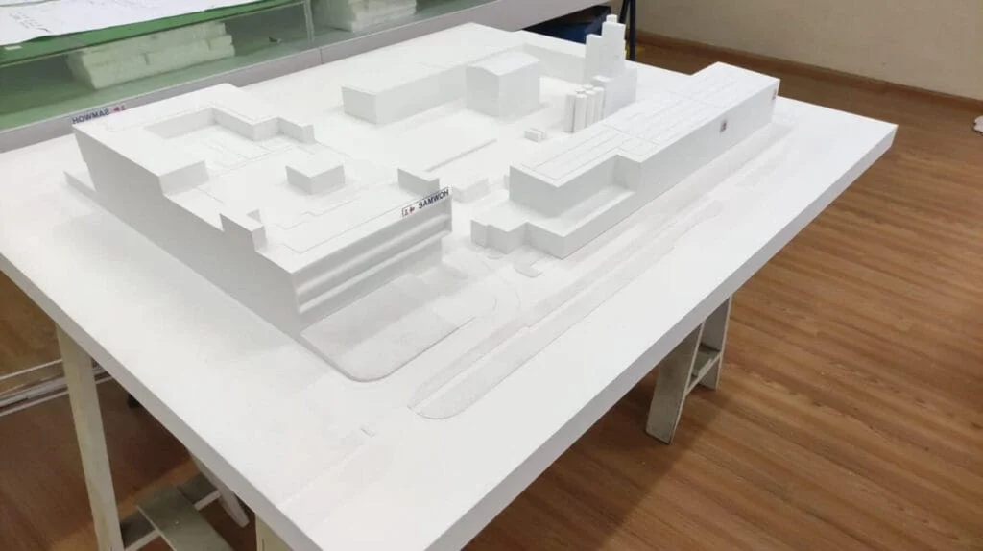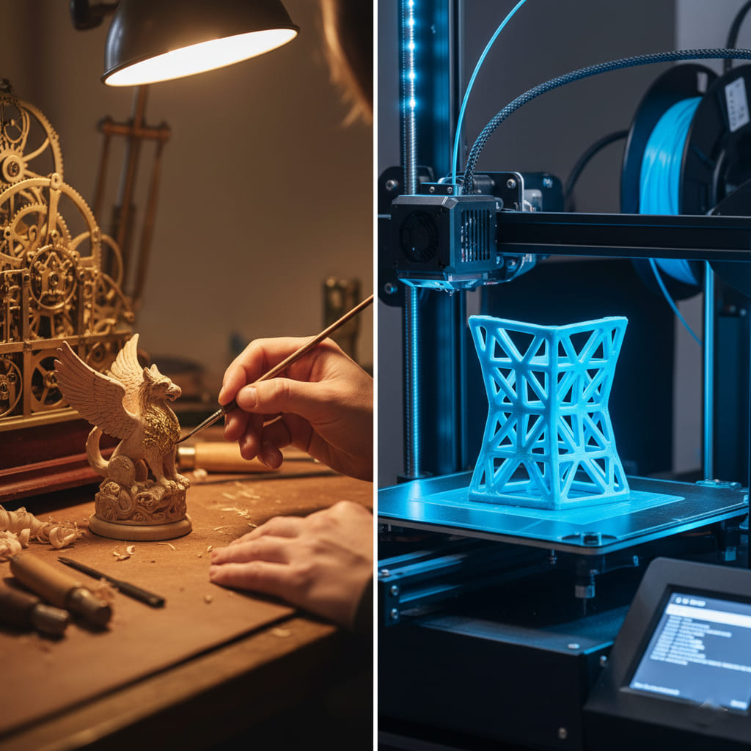Modele wnętrz
Model wnętrza jest fizyczny, łuskowaty, 3D reprezentacja przestrzeni wewnętrznej jak pokój, apartament, lub układ biura. Stworzony przez architektów i projektantów, Modele te pomagają wizualizować relacje przestrzenne, ustalenia dotyczące mebli, proporcje, oświetlenie, i materiały bardziej skutecznie niż rysunki 2D.
Służą jako kluczowe narzędzia komunikacyjne między projektantami, klienci, i interesariusze, umożliwiając lepsze zrozumienie i informacje zwrotne. Modele wewnętrzne pozwalają na wczesną ocenę projektowania, Pomaganie w zidentyfikowaniu potencjalnych wad lub przetestowania różnych koncepcji przed rozpoczęciem kosztownej budowy. Są to również potężne narzędzia marketingowe, Służy do prezentacji nieruchomości i przyciągania kupujących lub najemców, zapewniając realistyczny podgląd.
Producent modeli wewnętrznych w Chinach
Wybierz m&Y Model dla twoich modeli wnętrz ze względu na ich specjalistyczną wiedzę w zakresie przechwytywania drobnych szczegółów - od stylów mebli po realistyczne tekstury i wykończenia. Mają silne rozumienie niuansów przestrzennych, Zapewnienie dokładnej skali i proporcji niezbędnych do projektowania wnętrz. M&Y Model umiejętnie symuluje różnorodne materiały i wykorzystuje zaawansowane techniki wykończenia, aby skutecznie przekazywać zamierzoną atmosferę.
Wykorzystanie technologii, takich jak druk 3D w wysokiej rozdzielczości i cięcie laserowe dla komponentów precyzyjnych, wyróżniają się także w integracji wyrafinowanych systemów oświetleniowych. Ich proces współpracy gwarantuje, że zamiar projektu jest wiernie przetłumaczony na przekonujący, Model o wysokim wpływie, który wyraźnie przekazuje twoją wizję, czyniąc ich idealnym partnerem do wizualizacji przestrzeni wewnętrznych.
Kluczowe cechy modeli wewnętrznych
Korzystanie z figur w skali & Kontekst
Skoncentruj się na przestrzeni wewnętrznej & Układ
Namacalne narzędzie wizualizacji & Ocena
Komunikacja podstawowa & Pomoc w prezentacji
Szczegółowe przedstawienie wyposażenia & Kończy
Korzyści z modeli wnętrz
Wczesne wykrywanie błędów & Oszczędności
Poprzez fizyczną wizualizację przestrzeni, Potencjalne problemy, takie jak niezręczny krążenie, Słabe dopasowanie mebli, Nieprawidłowe skalowanie, lub niespójności projektowe można zidentyfikować i poprawić na etapie modelu, Oszczędzanie znacznego czasu i pieniędzy w porównaniu do wprowadzania zmian w trakcie budowy lub po.
Potężny marketing & Narzędzie do prezentacji
Wysokiej jakości modele wnętrza są wysoce skutecznymi narzędziami do prezentacji klientów, wydarzenia marketingowe, i sprzedaż nieruchomości, pokazanie atrakcyjności i funkcjonalności projektu w fascynujący i niezapomniany sposób, który rejestruje zainteresowanie.
Zwiększone zaangażowanie klientów & Zadowolenie
Zapewnienie klientom modelu fizycznego pozwala im lepiej łączyć się z proponowaną przestrzenią emocjonalnie, prowadząc do większego zaangażowania, wyraźniejsze informacje zwrotne, bardziej pewny siebie podejmowanie decyzji, i ostatecznie wyższa satysfakcja z końcowego wyniku.
Ulepszona wizualizacja & Rozumienie przestrzenne
Modele wnętrza zapewniają jasne, zauważalny, trójwymiarowa reprezentacja przestrzeni, znacznie łatwiejsze niż rysunki 2D lub renderingi cyfrowe do zrozumienia układu, skala, proporcje, tom, i jak różne elementy odnoszą się do siebie.
Zastosowania modeli wewnętrznych
Pomoc marketingowa i sprzedażowa
Wykorzystany, szczególnie w zakresie nieruchomości i projektów komercyjnych, jako potężne narzędzia marketingowe w salonach lub biurach sprzedaży w celu prezentacji nieruchomości, Przyciągnij potencjalnych nabywców lub najemców, i skutecznie przekazuj ostateczny wygląd wnętrza.
Wizualizacja projektowania i zrozumienie przestrzenne
Zapewniają namacalne, 3D Widok, który pomaga architektom, projektanci, a klienci wyraźnie rozumieją proponowany układ wnętrza, skala, proporcje, tom, i jak różne elementy, takie jak meble, będą pasować i powiązać w przestrzeni.
Pomoc w zatwierdzeniach regulacyjnych
Można przedstawić tablice strefowe, Komisje planowania, lub inne organy regulacyjne jako wyraźne dowody wizualne, które pomogą wyjaśnić projekt, Wykazać zgodność, i przyspieszyć proces zatwierdzenia zezwolenia.
Tworzywo, Skończyć, i wsparcie wyboru mebli
Pomoc w wizualizacji i decydowaniu o określonych materiałach, Schematy kolorów, tekstury, meble, a nawet efekty oświetlenia, pokazując, w jaki sposób mogą wchodzić w interakcje i spojrzeć w kontekście rzeczywistego układu pokoju.
M&Model Y, który ulepszy Twoje projekty
Od momentu założenia, M&Y Model specjalizuje się w dostarczaniu wysokiej jakości modeli architektonicznych i usług renderowania 3D, które podnoszą poziom Twoich projektów. Nasz zespół pasjonatów i wykwalifikowanych specjalistów wnosi do każdego projektu świeże pomysły i innowacyjne rozwiązania, napędza nasz szybki rozwój i sukces.
Dzięki zaawansowanej technologii i fachowemu wykonaniu, tworzymy szczegółowe modele i realistyczne wizualizacje, które precyzyjnie oddają Twoją wizję projektu. Zależy nam na zapewnieniu wysokiej jakości, opłacalność usług i zapewnienie terminowości dostaw, pomagając Twoim projektom wznieść się na nowy poziom.
Zaufaj M&Model Y, dzięki któremu Twoje koncepcje staną się rzeczywistością i uzyskasz wyjątkowe rezultaty.
Partner ze światem
u M&i modelka, Jesteśmy dumni ze współpracy z różnorodną klientelą na całym świecie. Z ponad 600 zadowolonych klientów w 80+ kraje, nasz zasięg obejmuje kontynenty, zapewnienie światowej klasy modeli architektonicznych i usług dostosowanych do każdej potrzeby.
Niezależnie od tego, czy jest to projekt lokalny, czy międzynarodowe arcydzieło, jesteśmy Twoim zaufanym partnerem w przekształcaniu wizji w namacalne, precyzyjne modele, które pozostawiają niezatarte wrażenie. Zbudujmy coś niezwykłego – razem!
























Skontaktuj się z nami!
Telefon/WhatsApp:
E-mail:
Adres:
Park Przemysłowy Nanlong, Dzielnica PanYu, GuangZhou
(Proszę o przesłanie nam poprzez WeTransfer na adres [email protected]. jeśli pliki są większe niż 20MB. )
Szczyt 15 Twórcy modeli architektonicznych w Wietnamie
W ciągu ostatnich dwóch dekad, Wietnam po cichu przekształcił się w…
Zbuduj go dwa razy: 10 Rewolucyjne korzyści z modelowania 3D dla architektów & Wykonawcy
Czy zdarzyło Ci się kiedyś stać na chaotycznym placu budowy?, męczący…
3Renderowanie D vs. Fotografia: Ostateczna rozgrywka (A 2025 Przewodnik dla firm)
Na dzisiejszym rynku napędzanym wizualnie, wybór sposobu reprezentowania swoich produktów…

