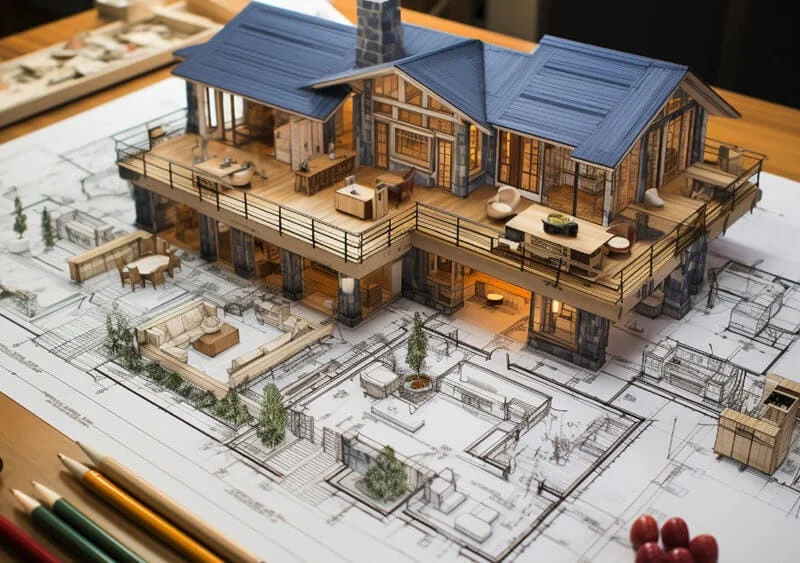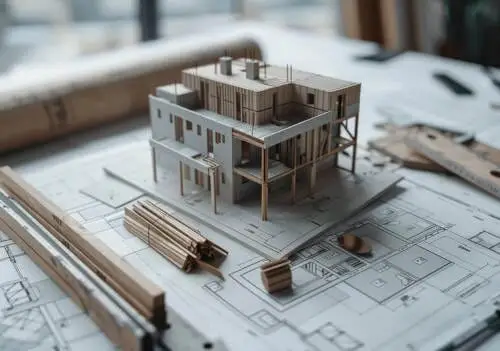Imagine isso: Um arquiteto cria o design visionário de um edifício, Um engenheiro calcula sua integridade estrutural, e um designer de interiores mapeia cada cômodo. Eles são todos brilhantes. Eles são todos dedicados. E todos estão trabalhando no mesmo projeto. Mas o software deles não fala a mesma língua. Esta Torre de Babel digital não é uma história rebuscada; é uma realidade diária no Arquitetura, Engenharia, e Construção (AEC) indústria, e é um dos maiores obstáculos para um projeto tranquilo.
A arquitetura moderna prospera com softwares especializados como o AutoCAD, Revit, Sketchup, e ArchiCAD. Esta variedade é poderosa, mas criou um cenário fragmentado de formatos de arquivo incompatíveis. O resultado? Atrasos no projeto, retrabalho caro devido a erros de conversão, e muita frustração. A colaboração bem-sucedida geralmente depende de uma coisa simples: a capacidade de traduzir dados com precisão.
Considere este guia o seu tradutor universal. Estamos aqui para desmistificar o complexo mundo dos formatos de arquivos arquitetônicos, ajudando você a escolher a ferramenta certa para cada tarefa, agilize seu fluxo de trabalho, e colabore com sua equipe como nunca antes. Das linhas 2D básicas de um DWG aos dados ricos de um modelo BIM 3D, cobriremos tudo o que você precisa saber para construir melhor, junto.
Índice
Por que os formatos de arquivo arquitetônico são tão importantes?
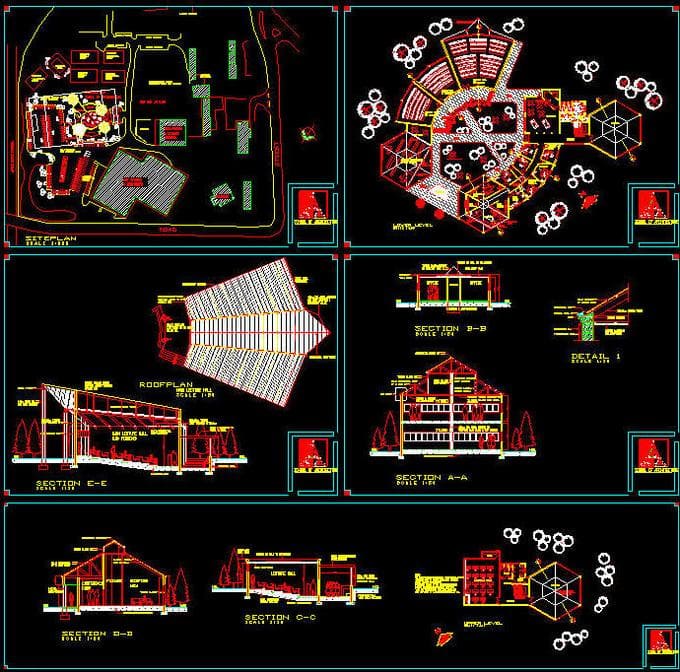
Salvar seu trabalho é mais do que apenas clicar em um botão. Um formato de arquivo não é apenas um balde digital; é um banco de dados altamente estruturado que forma o modelo de todo o seu processo de design. O formato que você escolhe tem um efeito cascata, influenciando tudo, desde o esboço inicial até a construção final.
Veja por que é tão crítico:
- Integridade de dados: Quais informações estão realmente sendo salvas? É apenas uma coleção de linhas que parecem uma parede, ou é um objeto digital inteligente que conhece seu material, classificação de fogo, e custo? Escolher o formato errado pode eliminar essas informações vitais, deixando você com um “burro” desenho.
- Interoperabilidade: Este é o grande. Seu engenheiro estrutural pode abrir o arquivo que você acabou de enviar? O fabricante pode usar seu modelo para fabricar componentes? A interoperabilidade é a chave que desbloqueia o trabalho em equipe em um mundo de diferentes ferramentas de software.
- Eficiência do fluxo de trabalho: Pense em um projeto como uma corrida de revezamento. O arquivo é o bastão. Uma transferência suave entre o design, documentação, e a construção economiza uma quantidade incrível de tempo. Uma transferência desastrada significa parar, voltando, e recomeçando.
- Colaboração: Em última análise, trata-se de colocar todos na mesma página. A estratégia correta de formato de arquivo permite aos arquitetos, Engenheiros, contratados, e clientes trabalhem a partir de uma única fonte de verdade, minimizando mal-entendidos e uma importante fonte de erros no local.
O custo de errar é muito real. Relatórios do setor mostraram que uma porcentagem significativa de atrasos em projetos pode ser atribuída diretamente a problemas de compatibilidade de arquivos. O tempo gasto redesenhando manualmente os planos ou reinserindo dados é tempo não gasto no projeto. Pior, pequenos erros introduzidos durante a conversão de um arquivo podem se transformar em grandes, consertos caros no canteiro de obras.
Dos meus anos neste campo, Posso dizer que uma estratégia de gerenciamento de arquivos bem definida, estabelecido no início da vida de um projeto, é uma das formas mais eficazes de seguro contra atrasos e excessos orçamentais. É fundamental.
Conceitos Fundamentais: Compreendendo o DNA de um arquivo CAD
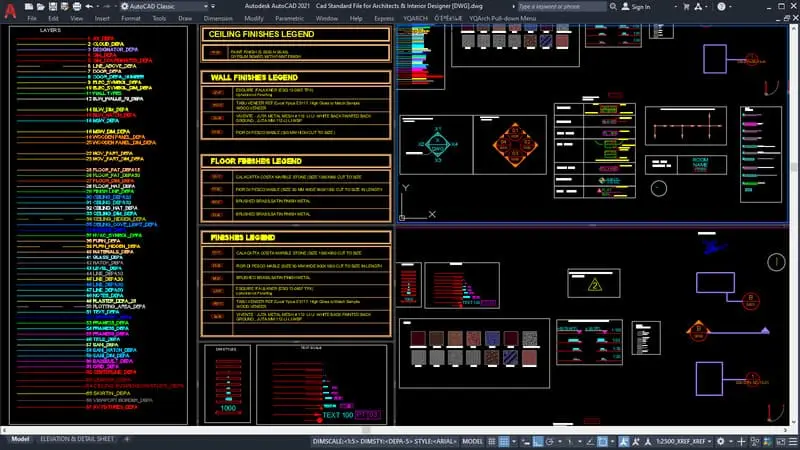
Antes de entrarmos em uma longa lista de extensões de arquivo, é crucial entender alguns conceitos-chave. Estes são os blocos de construção que o ajudarão a entender cada formato existente.
1. Nativo vs.. Formatos de arquivo neutros
Esta é a distinção mais fundamental. Pense nisso como uma linguagem familiar secreta versus uma linguagem universal que todos podem entender.
| Tipo de formato | O que é | Melhor para | A captura |
|---|---|---|---|
| Formatos nativos | Estes são formatos proprietários criados para um programa de software específico. Pense em .RVT para Revit ou .skp para SketchUp. É o software “língua nativa.” | Trabalhando em um único ambiente de software. Eles preservam cada informação, incluindo histórico de design e inteligência, recursos paramétricos. | Eles criam silos digitais. Compartilhá-los com alguém que usa software diferente geralmente é impossível ou resulta em perda significativa de dados. Isso é conhecido como “aprisionamento do fornecedor.” |
| Neutro (ou aberto) Formatos | Estes são formatos padronizados projetados especificamente para compartilhar dados entre diferentes programas. Pense em .sec, .dxf, ou .etapa. Eles são os “terreno comum.” | Colaboração. Eles são a chave para permitir que um arquiteto que usa o ArchiCAD trabalhe perfeitamente com um engenheiro que usa o Tekla. | Para alcançar compatibilidade universal, às vezes eles precisam simplificar os dados. Isso pode significar perder o histórico do design, transformando um objeto inteligente em “burro” geometria. |
2. 2D vs.. 3Formatos D
Esta distinção é sobre as dimensões do mundo que seu arquivo descreve.
- 2D CAD: Esses arquivos são a evolução digital da prancheta. Eles armazenam planos, informações bidimensionais usando coordenadas X e Y. Eles são perfeitos para plantas baixas tradicionais, elevações, e desenhos de seção. Dwg e DXF são os campeões deste mundo.
- 3D CAD & Bim: Esses arquivos definem objetos no espaço tridimensional (X, S, e Z). Eles criam um modelo virtual do edifício que você pode percorrer e explorar. 3A geometria D é normalmente tratada de duas maneiras:
- Malhas Poligonais: Imagine criar uma forma costurando uma colcha de pequeninos, triângulos planos. Isso é uma malha. É uma ótima maneira de aproximar uma superfície e é muito leve, tornando-o ideal para visualização, realidade virtual, e impressão 3D. STL e OBJ são formatos de malha populares.
- Representante B (Representação de Limites): Este é o método de nível profissional. Em vez de uma colcha de triângulos, ele define objetos usando precisão, superfícies matemáticas. Pense nisso como esculpir uma forma em um bloco sólido de argila digital. Ele cria perfeitamente preciso, sólidos estanques, que é essencial para engenharia e BIM. Esta é a tecnologia por trás de formatos como ETAPA e a geometria dentro RVT e PLN arquivos.
3. A grande mudança: Do CAD ao BIM
Compreender esta evolução é fundamental para compreender os arquivos arquitetônicos modernos. É mais do que apenas adicionar uma terceira dimensão.
- CAD (Design auxiliado por computador) é sobre geometria. O software ajuda você a desenhar linhas que *representam* uma parede. O computador não sabe que é uma parede; apenas sabe que é um conjunto de linhas.
- Bim (Modelagem de informações de construção) é sobre Informação. Em um modelo BIM, uma parede não é apenas geometria. É um objeto digital que transporta dados. Ele conhece seu material, sua espessura, sua classificação de fogo, seu custo, e como ele se conecta ao chão e ao telhado. O “EU” no BIM é o divisor de águas.
O mergulho profundo: Um diretório abrangente de formatos de arquivos arquitetônicos
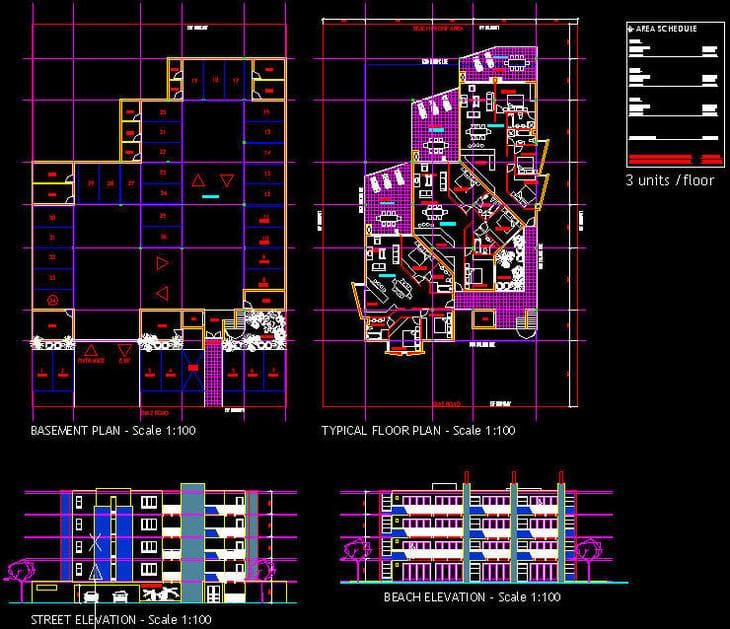
Com o básico coberto, vamos explorar os formatos de arquivo específicos que você encontrará todos os dias. Nós os organizamos de acordo com sua função principal no fluxo de trabalho de um arquiteto.
UM. Os pilares: 2Desenho D e 3D fundamental
Estes são os formatos que construíram a indústria do design digital e continuam essenciais hoje.
Dwg (Desenho)
- O que é isso: O nativo, formato de arquivo binário para Autodesk AutoCAD, lançado pela primeira vez em 1982.
- Uso primário: O padrão global indiscutível para desenhos de construção 2D, desde plantas baixas até detalhes intrincados.
- Principais recursos: Ele armazena com eficiência dados vetoriais 2D e 3D, camadas, blocos, e outros metadados necessários para desenhos técnicos detalhados.
- Dica profissional para colaboração: A maior dor de cabeça com DWG é incompatibilidade de versão. Uma versão mais antiga do AutoCAD não pode abrir um arquivo salvo de uma versão mais recente. Verifique sempre qual versão seus colaboradores estão usando. Embora a maioria dos programas CAD possa importar DWGs, a tradução nem sempre é perfeita, então uma verificação visual é obrigatória.
DXF (Formato de troca de desenho)
- O que é isso: A solução da Autodesk para o problema de compatibilidade DWG. É um aberto, baseado em texto (ASCII) formato neutro.
- Uso primário: Para trocar universalmente dados de desenhos 2D entre diferentes programas CAD.
- Principais recursos: Ser baseado em texto o torna maior que um DWG, mas também o torna um “Pedra de Roseta” que quase qualquer software de design pode ler, incluindo programas de gráficos vetoriais como Adobe Illustrator e CorelDRAW.
- Dica profissional para colaboração: Se você precisar enviar um desenho 2D editável para alguém e não tiver certeza de qual software essa pessoa usa, DXF é a sua aposta mais segura. É a linguagem universal do CAD 2D.
B. A Revolução BIM: Formatos de modelos inteligentes
Esses formatos contêm não apenas desenhos, mas rico em dados, modelos de construção inteligentes.
| Ecossistema | Arquivo de projeto | Arquivo de componente/objeto | Arquivo de modelo |
|---|---|---|---|
| Autodesk Revit | RVT (Projeto Revit) O arquivo mestre. Um banco de dados completo de todo o modelo de construção, incluindo todas as visualizações, horários, e dados. | RFA (Família Revit) Um único, componente reutilizável como uma porta, janela, ou peça de mobiliário. Estes são paramétricos e inteligentes. | RTE (Modelo do Revit) Um arquivo inicial com padrões predefinidos, visualizações, e famílias carregadas para garantir a consistência do projeto. |
| Graphisoft ArchiCAD | PLN (Projeto ArchiCAD) O equivalente ArchiCAD de um RVT. Ele armazena o modelo 3D completo, dados do projeto, e referências de objetos de biblioteca. | GSM (Objeto da Biblioteca ArchiCAD) O equivalente ArchiCAD de um RFA. Peças individuais da biblioteca com símbolos 2D e geometria 3D. | TPL (Modelo ArchiCAD) O arquivo de modelo inicial para projetos ArchiCAD, garantindo uma configuração consistente. |
A Ponte Universal: Formatos OpenBIM
Esses formatos são projetados para quebrar as barreiras entre os diferentes ecossistemas de software BIM.
IFC (Aulas de base da indústria)
- O que é isso: O formato mais importante para a interoperabilidade BIM. A IFC é neutra, abrir, e formato padronizado ISO gerenciado por edifícioSMART Internacional.
- Uso primário: Para trocar modelos de construção inteligentes entre diferentes aplicações BIM. Por exemplo, permite que um arquiteto usando o ArchiCAD compartilhe seu modelo com um engenheiro estrutural usando o Revit.
- Principais recursos: O IFC é poderoso porque transfere não apenas a geometria 3D, mas também os dados BIM associados – propriedades, classificações, e relacionamentos entre objetos.
- Dica profissional para colaboração: A IFC é o coração e a alma do “OpenBIM” movimento. É a chave para uma colaboração neutra em termos de fornecedor. No entanto, o processo de tradução exige cuidado. Para garantir uma troca bem sucedida, tanto o exportador quanto o importador precisam usar as configurações corretas. Sempre realize uma troca de teste primeiro!
COBie (Troca de informações de construção de operações de construção)
- O que é isso: Um formato centrado em dados, geralmente entregue como uma planilha simples.
- Uso primário: Capturar e entregar dados importantes de ativos de um modelo BIM para uso no gerenciamento de instalações e operações de construção após a conclusão da construção.
- Principais recursos: Extrai informações não gráficas, como listas de equipamentos, fichas de produtos, garantias, e cronogramas de manutenção preventiva, tornando-o inestimável para o proprietário do edifício.
C. A Visualização & Kit de ferramentas de design conceitual
Esses formatos visam dar vida às ideias, desde esboços rápidos até renderizações fotorrealistas.
PIB (Arquivo SketchUp)
- O que é isso: O formato de arquivo nativo do SketchUp, um dos programas de modelagem 3D mais populares e intuitivos do mundo.
- Uso primário: Perfeito para design conceitual rápido, estudos de massa, e explorar ideias 3D rapidamente.
- Dica profissional para colaboração: SketchUp é fantástico para os estágios iniciais de um projeto. Os modelos são frequentemente importados para BIM mais robusto ou software de renderização para posterior desenvolvimento e documentação.
Facebook, OBJ, e 3DS (3Formatos de visualização D)
- 3DS: Um formato legado dos primeiros dias do 3D Studio (agora 3ds Max). Embora ainda encontrado, foi amplamente substituído por formatos mais modernos.
- OBJ: Um simples, abrir, e formato amplamente suportado para geometria de malha 3D. É um carro-chefe confiável para transferir modelos entre programas de modelagem como o Rhino, Liquidificador, e 3ds Max.
- Facebook (Caixa de filme): O poderoso formato de troca da Autodesk, projetado para transferência de alta fidelidade entre aplicativos 3D. É a melhor escolha quando você precisa reter dados complexos, como materiais, texturas, configurações de iluminação, e até animações.
3DM (Modelo 3D de rinoceronte)
- O que é isso: O formato nativo do Rhino3D, uma poderosa ferramenta de modelagem famosa por seu NURBS (B-Splines racionais não uniformes) tecnologia.
- Uso primário: Criando complexo, orgânico, e curvas e superfícies de fluxo livre que são difíceis de alcançar em outros programas. Um favorito entre os designers que ultrapassam os limites da forma arquitetônica.
D. Formatos especializados e de fabricação
Esses formatos atendem a, propósitos altamente focados no fluxo de trabalho do projeto à fabricação.
STL (Estereolitografia)
- O que é isso: O formato dominante para impressão 3D. Descreve a geometria da superfície de um modelo 3D usando uma malha de triângulos.
- Uso primário: Envio de um modelo digital para uma impressora 3D para criar um protótipo ou modelo físico.
- Limitação de chave: Arquivos STL contêm *apenas* a geometria da superfície. Eles não têm informações sobre cor, material, textura, ou mesmo a escala do modelo. É forma pura.
DGN (Arquivo de design do MicroStation)
- O que é isso: O formato de arquivo nativo para Bentley Systems’ MicroEstação.
- Uso primário: Comumente usado em projetos de engenharia civil e infraestrutura de grande escala, como estradas, pontes, linhas ferroviárias, e usinas de energia.
Mamilo (Arquivo Navisworks)
- O que é isso: Navisworks é um software de revisão de projetos da Autodesk. Um arquivo NWD é leve “instantâneo” que combina modelos de diversos formatos (como RVT, Dwg, e IFC) em um único, arquivo facilmente navegável.
- Uso primário: Para coordenação de projetos, 4Sequenciamento de construção D, e, o mais importante, detecção de conflito—descobrir onde diferentes sistemas (como encanamento e eletricidade) interferir uns com os outros antes do início da construção.
Aplicação Prática: Como escolher o formato de arquivo correto
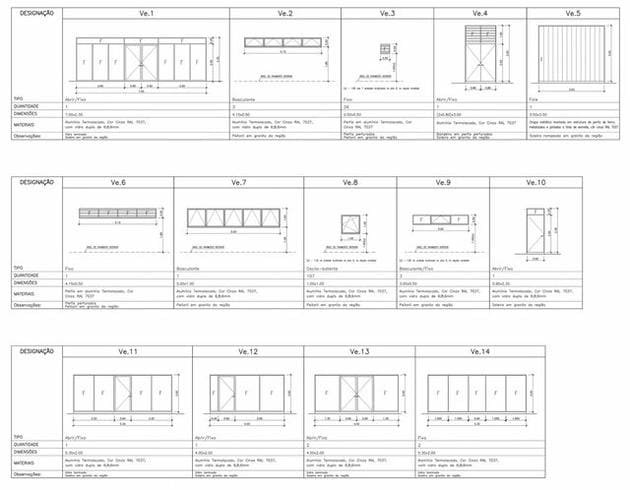
A teoria é ótima, mas como você aplica isso? Aqui está um guia de início rápido baseado em tarefas arquitetônicas comuns.
Qual formato devo usar para…?
- …Criação de desenhos de construção 2D detalhados para minha equipe?
Usar Dwg. É o padrão da indústria e o idioma nativo do AutoCAD. - …Compartilhando planos 2D com um consultor que talvez não tenha AutoCAD?
Envie um DXF se eles precisarem editar o desenho. Envie um PDF se eles só precisarem visualizar ou imprimir. - …Desenvolvendo um projeto BIM completo onde todos no escritório usam o Revit?
Fique com RVT para o projeto principal, usando RFA arquivos para seus componentes. - …Colaborar num projeto BIM com uma empresa que utiliza ArchiCAD?
Este é o trabalho perfeito para IFC. É a ponte que conecta seus dois mundos de software diferentes. - …Esboçar rapidamente um conceito 3D para uma reunião com um cliente?
PIB (Sketchup) é seu melhor amigo aqui. É rápido, intuitivo, e ótimo para visualização em estágio inicial. - …Envio de um modelo detalhado a um artista de visualização para renderizações fotorrealistas?
Facebook é a melhor escolha porque carrega mais dados (Materiais, texturas, iluminação). OBJ é uma segunda opção confiável. - …3D imprimir um modelo físico do meu design?
Exporte seu modelo como um STL arquivo. - …Combinando modelos do arquiteto, engenheiro estrutural, e engenheiro MEP para verificar conflitos?
Agregue todos os diferentes arquivos em um único Mamilo arquivo usando o Navisworks para uma revisão abrangente do projeto.
Visão geral da compatibilidade de software
Esta tabela fornece uma visão geral rápida de quão bem os aplicativos de software populares lidam com formatos de arquivo comuns. (✅ = Suporte Total, ⚠️ = Parcial ou Somente Importação/Exportação, ❌ = Sem suporte)
| Formato de arquivo | AutoCAD | Revit | Sketchup | Archicad | 3ds max | Rinoceronte |
|---|---|---|---|---|---|---|
| Dwg | ✅ | ✅ | ✅ | ✅ | ✅ | ✅ |
| DXF | ✅ | ✅ | ✅ | ✅ | ✅ | ✅ |
| RVT | ⚠️ (Somente visualizar) | ✅ | ❌ | ⚠️ (via IFC) | ⚠️ (Somente link) | ❌ |
| IFC | ✅ | ✅ | ✅ | ✅ | ✅ | ✅ |
| PIB | ⚠️ (Importar) | ⚠️ (Vincular/Importar) | ✅ | ⚠️ (Importar/Exportar) | ✅ | ✅ |
| OBJ | ⚠️ (Importar) | ❌ | ✅ | ✅ | ✅ | ✅ |
| ⚠️ (Importar) | ✅ | ✅ | ⚠️ (Importar/Exportar) | ✅ | ✅ | |
| STL | ⚠️ (Importar) | ⚠️ (Vincular/Exportar) | ✅ | ✅ | ✅ | ✅ |
O herói desconhecido: Por que o PDF ainda é essencial na arquitetura
Em um mundo de modelos 3D inteligentes, é fácil ignorar um formato humilde como o PDF. Mas isso seria um erro. O PDF (Formato de documento portátil) desempenha um papel único e vital no fluxo de trabalho arquitetônico.
Principais funções do PDF na arquitetura
| Beneficiar | Por que é importante para arquitetos |
|---|---|
| Acessibilidade Universal | Qualquer pessoa em qualquer dispositivo pode abrir um PDF sem precisar de um software CAD caro. Isso o torna o formato perfeito para compartilhar planos com clientes, contratados, e funcionários públicos. |
| Protegendo a integridade profissional | Um PDF é como uma impressão digital. Não é editável por padrão, que protege sua propriedade intelectual e evita alterações não autorizadas em seus designs cuidadosamente elaborados. |
| Leve e portátil | Arquivos CAD e BIM enormes podem ser difíceis de enviar por e-mail ou compartilhar. Um PDF compacta esses desenhos grandes em um tamanho de arquivo gerenciável sem perder a clareza visual. |
| A Fundação da Conversão CAD | Ao renovar um edifício antigo, você geralmente começa com projetos de papel. Eles são digitalizados em PDFs, que servirão então de base para o “Papel para CAD” processo de conversão, transformando uma imagem estática de volta em um desenho digital editável. |
Melhores práticas para gerenciamento e colaboração de arquivos
Escolher o formato certo é o primeiro passo. Gerenciar esses arquivos de forma eficaz é a segunda. Aqui estão algumas práticas recomendadas que economizarão inúmeras horas para você e sua equipe e evitarão grandes dores de cabeça.
- Estabeleça um ambiente de dados comum (CDE): Não confie no envio e recebimento de arquivos por e-mail. Use uma plataforma de nuvem centralizada (como o Autodesk Construction Cloud, Trimble Connect, ou Procore) onde todos podem acessar os arquivos de projeto mais recentes. Esta se torna sua única fonte de verdade.
- Implementar uma convenção de nomenclatura padronizada: Pare o caos de arquivos chamados `Final_Plan_v2_USE_THIS_ONE.dwg`. Crie um claro, sistema de nomenclatura lógica que todos seguem. Uma boa estrutura geralmente inclui o Número do Projeto, Disciplina, Nível, e versão. Por exemplo: `2401-ARC-L01-FloorPlan-v03.rvt`.
- Use controle de versão rigoroso: Seu CDE deve lidar com isso, mas o princípio é crucial. Saiba sempre qual arquivo é o mais atual e tenha um registro claro das versões anteriores. Isso evita que alguém trabalhe acidentalmente em um modelo desatualizado.
- Realizar auditorias regulares e reuniões de coordenação: Agende reuniões semanais ou quinzenais para sincronizar modelos de todas as disciplinas. Use ferramentas como o Navisworks para executar a detecção de conflitos e resolver problemas antes que se tornem problemas de construção do mundo real.
- Defina seu plano de execução BIM (BEP) no início: Este é o livro de regras do seu projeto. Antes de qualquer trabalho de design começar, o BEP deve documentar claramente quais formatos de arquivo serão usados para troca, qual nível de detalhe (LOD) é necessário em cada etapa, e os protocolos exatos para compartilhamento de dados.
Conclusão: Construindo um Futuro Mais Colaborativo
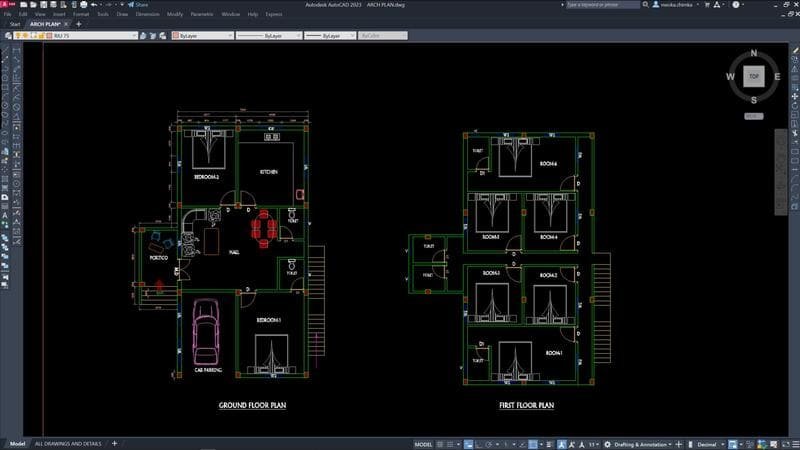
O mundo dos formatos de arquivos arquitetônicos é uma mistura dinâmica e às vezes confusa de linguagens proprietárias e tradutores universais. A lição mais importante é que não existe um único “melhor” formatar. A escolha certa sempre depende da tarefa, as ferramentas, e a equipe.
Compreender a diferença fundamental entre CAD baseado em geometria e BIM rico em informações é a chave para navegar no cenário moderno. Ao dominar essas linguagens digitais – sabendo quando usar um formato nativo como RVT para trabalho interno e quando usar um formato neutro como IFC para colaboração – você pode quebrar barreiras, reduzir erros, e libere sua equipe para se concentrar no que eles fazem de melhor: projetando e criando o incrível ambiente construído do futuro.
Pronto para otimizar seu fluxo de trabalho de design?
Dominar os formatos de arquivo é uma etapa crítica. Se você deseja aumentar a eficiência e a colaboração de sua equipe, explore nossos serviços profissionais de consultoria em CAD e BIM hoje mesmo. Vamos construir melhor, junto.
Perguntas frequentes (Perguntas frequentes)
1º trimestre: Qual é a principal diferença entre um arquivo DWG e um arquivo DXF?
UM: Pense dessa maneira: um DWG é privado do AutoCAD, formato de arquivo compacto, perfeito para quando você trabalha no ecossistema Autodesk. Um DXF é um público, formato de arquivo mais detalhado projetado para ser um tradutor universal, garantindo que quase qualquer programa CAD possa abrir seu desenho 2D.
2º trimestre: Posso abrir um Revit (RVT) arquivo se eu não tiver o Revit?
UM: Você não pode editar diretamente um arquivo RVT sem o Revit. No entanto, você tem opções. Você pode usar o visualizador on-line gratuito da Autodesk para visualizar o modelo. Para colaboração, a melhor abordagem é pedir ao remetente para exportar o modelo para um formato neutro como IFC, que você pode abrir em outro software BIM.
3º trimestre: Por que o formato IFC é tão importante para o futuro da arquitetura?
UM: A IFC é a chave para “OpenBIM.” Promove um futuro onde os arquitetos, Engenheiros, e os empreiteiros podem escolher o melhor software para seu trabalho específico sem ficarem presos aos produtos de uma única empresa. Isso garante que todos possam colaborar de forma eficaz, o que leva a uma melhor, edifícios mais eficientes.
4º trimestre: O STL é um bom formato para uma apresentação arquitetônica detalhada??
UM: Não, absolutamente não. STL foi projetado para um propósito: 3D impressão. Ele contém apenas a forma bruta do modelo. Para apresentações, você precisa de um formato que suporte cores, Materiais, e texturas, como Facebook, OBJ, ou até mesmo um PDF 3D.
Q5: Qual é a diferença entre um arquivo RFA e um arquivo RVT?
UM: É a diferença entre uma única peça de Lego e um castelo de Lego completo. Um arquivo RFA é um único, componente carregável (um Revit “Família”), como uma janela específica ou uma mesa. Um arquivo RVT é todo o projeto do Revit – o “castelo”—onde você coloca todo o seu RFA “tijolos.”


