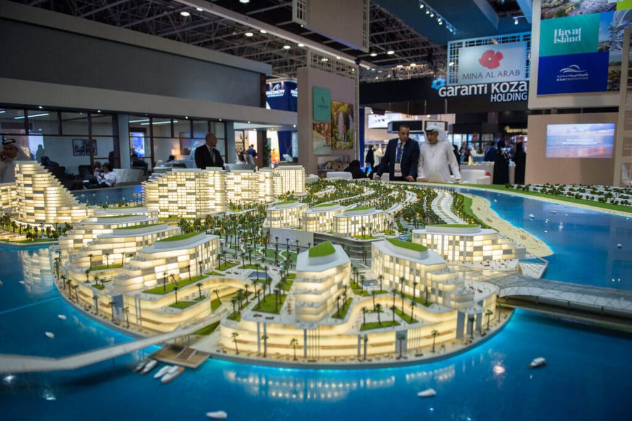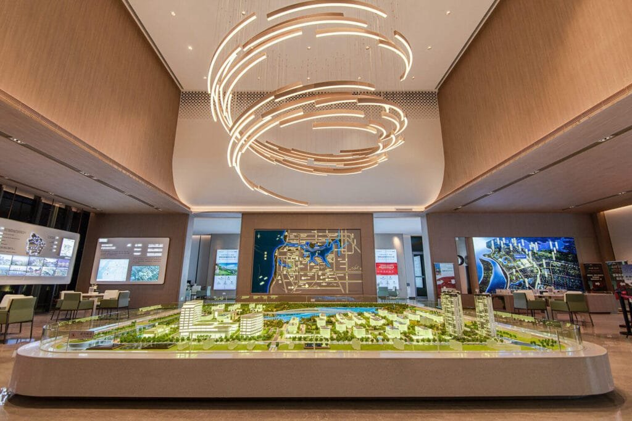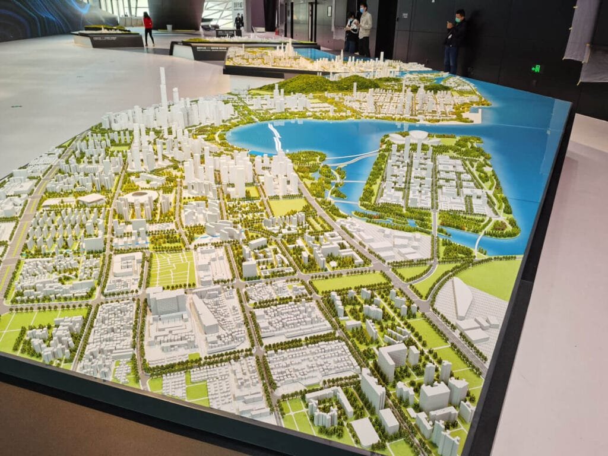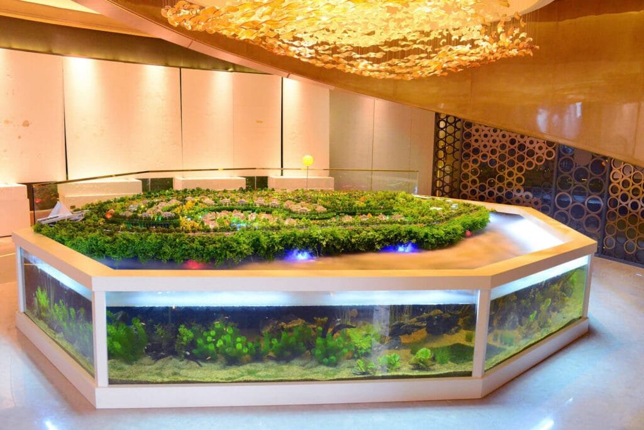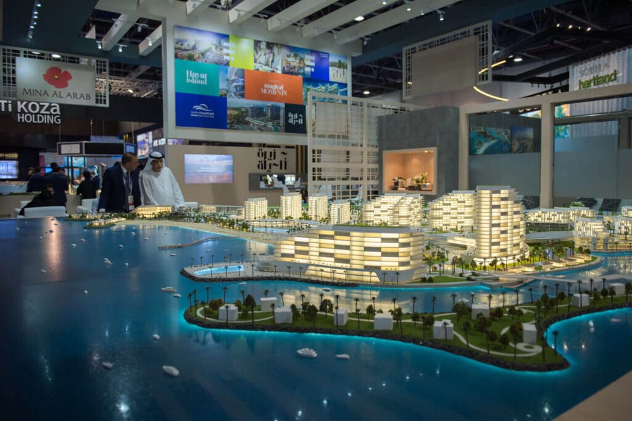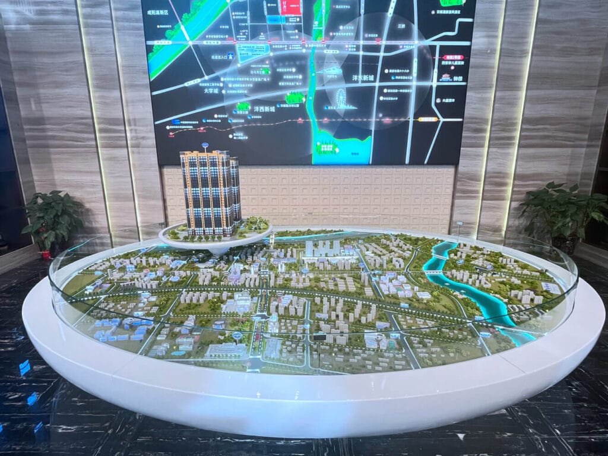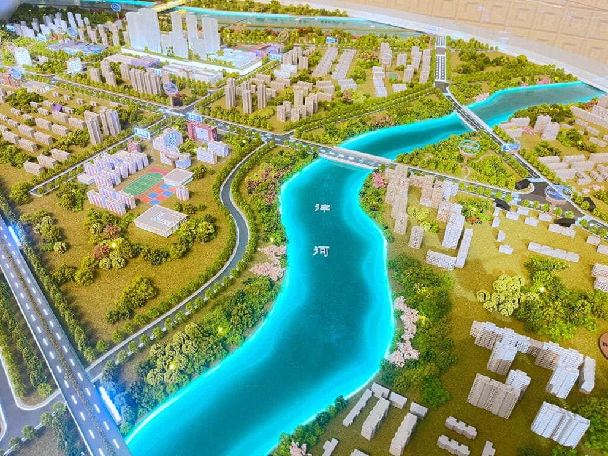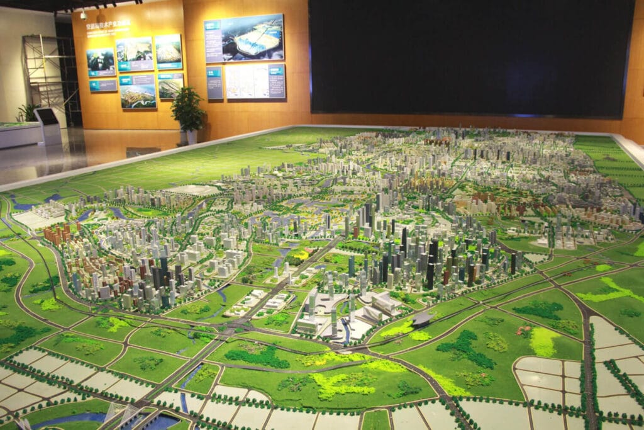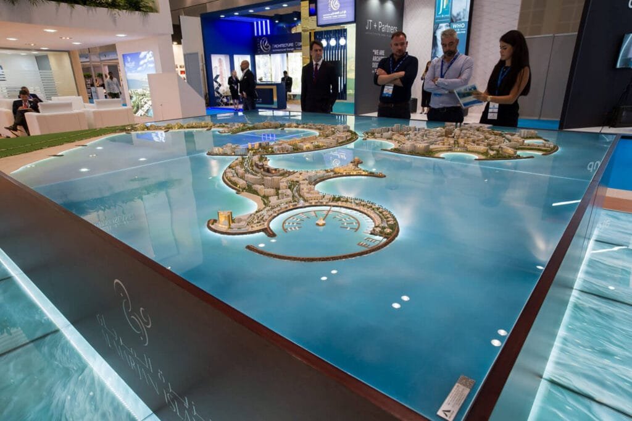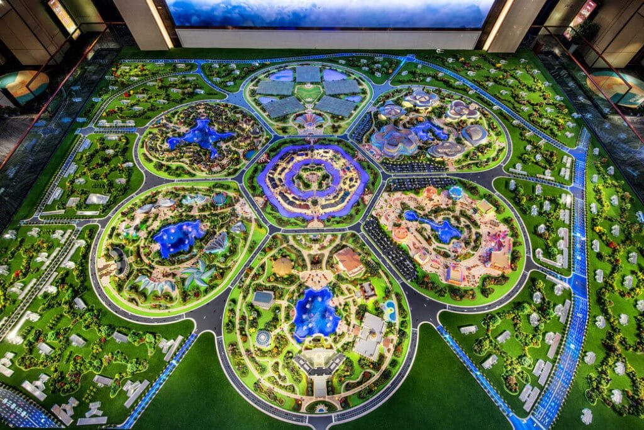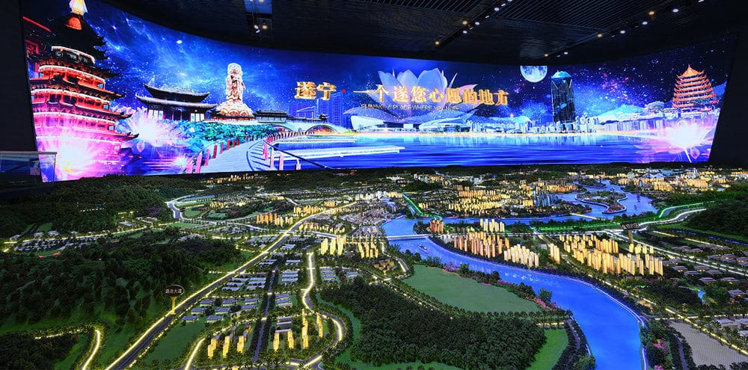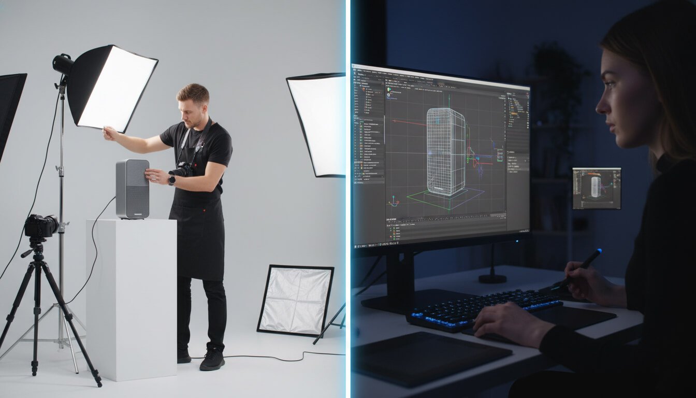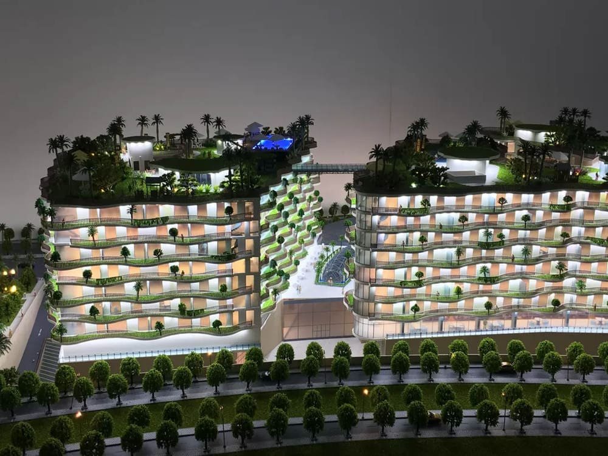Modelo de Site de Arquitetura
Criador de modelos de sites de arquitetura na China
Em M&e modelo, somos especializados na criação de modelos de terreno de arquitetura precisos e realistas que capturam a essência da localização do seu projeto, escala, e design. Nossos modelos de terreno são projetados para mostrar a interação entre o seu edifício e a paisagem circundante, incluindo topografia, estruturas vizinhas, estradas, e espaços verdes. Fornecendo um tangível, representação espacial, modelos de sites oferecem informações valiosas que desenhos ou representações digitais por si só não conseguem transmitir.
Principais características do modelo de site de arquitetura
Específico do site
Precisão Topográfica
Informação Contextual
Materiais
Escala
Benefícios do modelo de site de arquitetura
Compreensão Espacial
Os modelos de site fornecem uma visão tangível, maneira prática de entender o espaço físico, permitindo que designers e clientes compreendam melhor as relações entre as características do site e a estrutura proposta.
Tomada de decisão contextual
Colocando o edifício no contexto do local, arquitetos podem tomar decisões informadas sobre sua orientação, colocação, e como ele se integrará à paisagem e ao entorno.
Maior precisão
Um modelo de terreno garante que o projeto se enquadra nas limitações e possibilidades do terreno, reduzindo as chances de erros de design ou conflitos com características naturais.
Melhor comunicação
Os modelos de terreno atuam como ferramentas de comunicação claras que ajudam todas as partes interessadas – arquitetos, clientes, planejadores, e desenvolvedores – visualizem a relação do projeto com seu ambiente, melhorando a compreensão e a colaboração.
Melhor integração ambiental
Ao compreender os contornos do site, vegetação existente, e infraestrutura, os arquitetos podem otimizar seus projetos para aproveitar melhor as características naturais do terreno, garantir que o edifício seja sustentável e esteticamente agradável.
Usos do modelo de site de arquitetura
Desenvolvimento de Projetos
Os modelos de terreno são cruciais para ajudar os arquitetos a desenvolver projetos apropriados para o terreno. Eles fornecem uma representação visual da topografia e das relações espaciais, garantindo que o edifício se encaixe bem no contexto do local.
Apresentações do cliente
Os arquitetos usam modelos de terreno para comunicar como seus projetos irão interagir com o terreno, ajudando os clientes a compreender o impacto do edifício no ambiente circundante.
Planejamento e Aprovação
Os modelos de terreno são frequentemente usados em aplicações de planejamento ou para apresentar propostas a conselhos municipais ou conselhos de zoneamento.. Eles ajudam a demonstrar como um novo edifício ou empreendimento se encaixará na paisagem e infraestrutura existentes.
Planejamento Urbano
Para empreendimentos de grande escala ou projetos de planejamento urbano, os modelos de locais podem incluir vários edifícios ou zonas de uso do solo, mostrando como diferentes estruturas ou desenvolvimentos irão coexistir e funcionar juntos dentro do ambiente urbano mais amplo.
Visualizando o Impacto Ambiental
Os modelos de terreno são ferramentas valiosas para avaliar como um edifício proposto afetará as características naturais, como o fluxo de água., luz solar, ou vida selvagem local. Eles podem ser usados para testar e otimizar um projeto para a sustentabilidade ambiental.
M&Modelo Y para impulsionar seus projetos
Desde a sua fundação, M&Y Model tem se dedicado a fornecer modelos arquitetônicos de alta qualidade e serviços de renderização 3D que elevam seus projetos. Nossa equipe de profissionais apaixonados e qualificados traz ideias novas e soluções inovadoras para cada projeto, impulsionando nosso rápido crescimento e sucesso.
Com tecnologia avançada e artesanato especializado, criamos modelos detalhados e renderizações realistas que capturam com precisão a sua visão de design. Estamos empenhados em fornecer alta qualidade, serviços econômicos e garantia de entrega pontual, ajudando seus projetos a alcançar novos patamares.
Confie em M&Modelo Y para transformar seus conceitos em realidade com resultados excepcionais.
Faça parceria com o mundo
Em M&e modelo, temos orgulho em colaborar com uma clientela diversificada em todo o mundo. Com mais 600 clientes satisfeitos em 80+ países, nosso alcance abrange continentes, garantindo modelos arquitetônicos de classe mundial e serviços adaptados a cada necessidade.
Seja um projeto local ou uma obra-prima internacional, somos seu parceiro de confiança para transformar visões em tangíveis, modelos precisos que deixam uma impressão duradoura. Vamos construir algo extraordinário – juntos!
























Entre em contato conosco!
Telefone/WhatsApp:
E-mail:
Endereço:
Parque Industrial Nanlong, Distrito de PanYu, GuangZhou
(Por favor envie-nos por WeTransfer para [email protected]. se os arquivos forem maiores que 20 MB. )
Principal 15 Fabricantes de modelos arquitetônicos no Vietnã
Nas últimas duas décadas, O Vietname transformou-se silenciosamente num…
Construa duas vezes: 10 Benefícios revolucionários da modelagem 3D para arquitetos & Contratados
Você já esteve em um canteiro de obras caótico, tentando…
3D Renderização vs.. Fotografia: O confronto final (UM 2025 Guia para empresas)
No mercado atual orientado visualmente, escolhendo como representar seus produtos…

