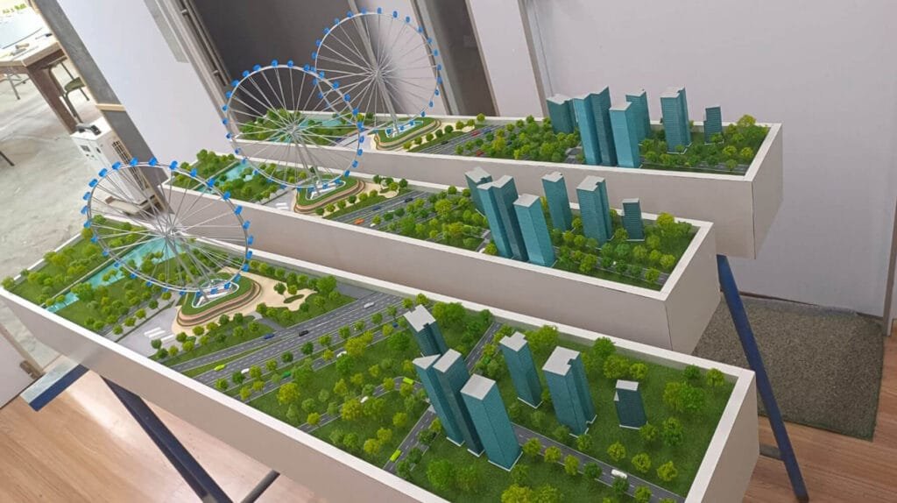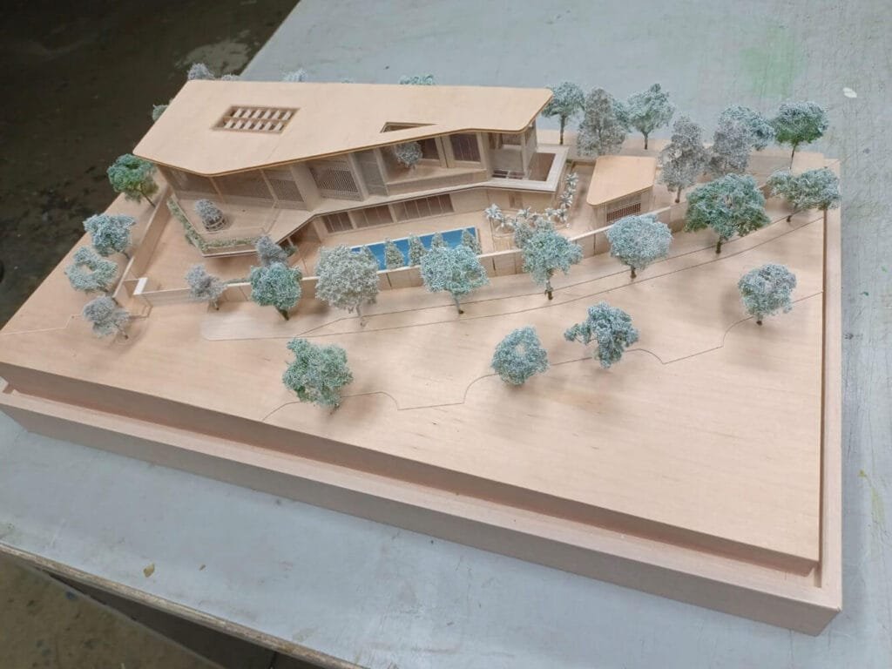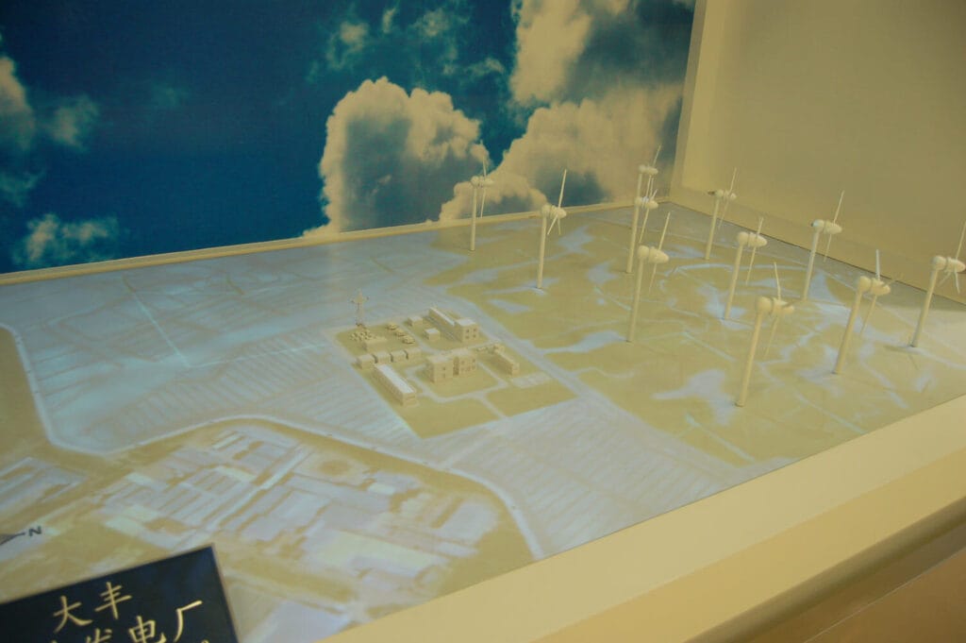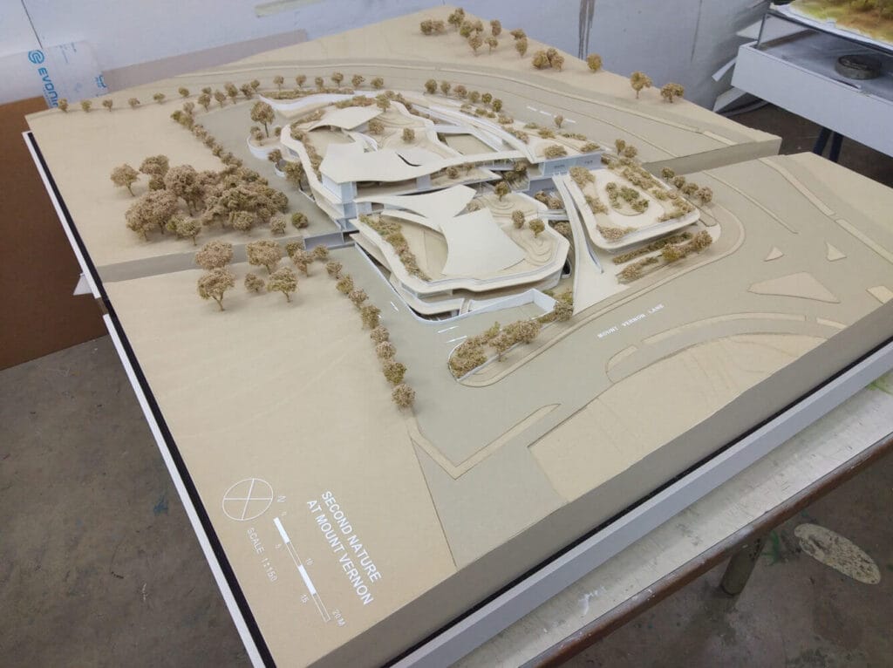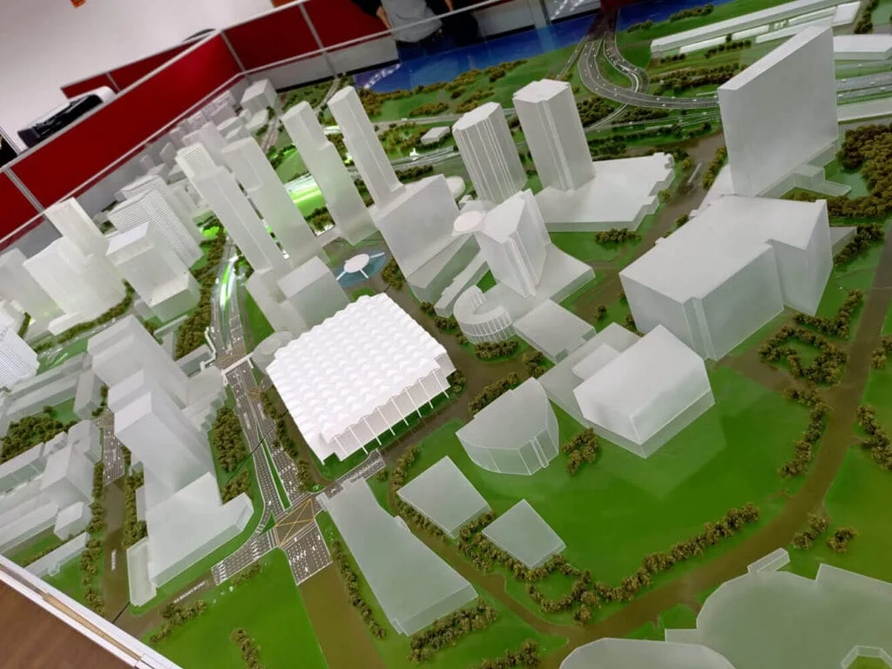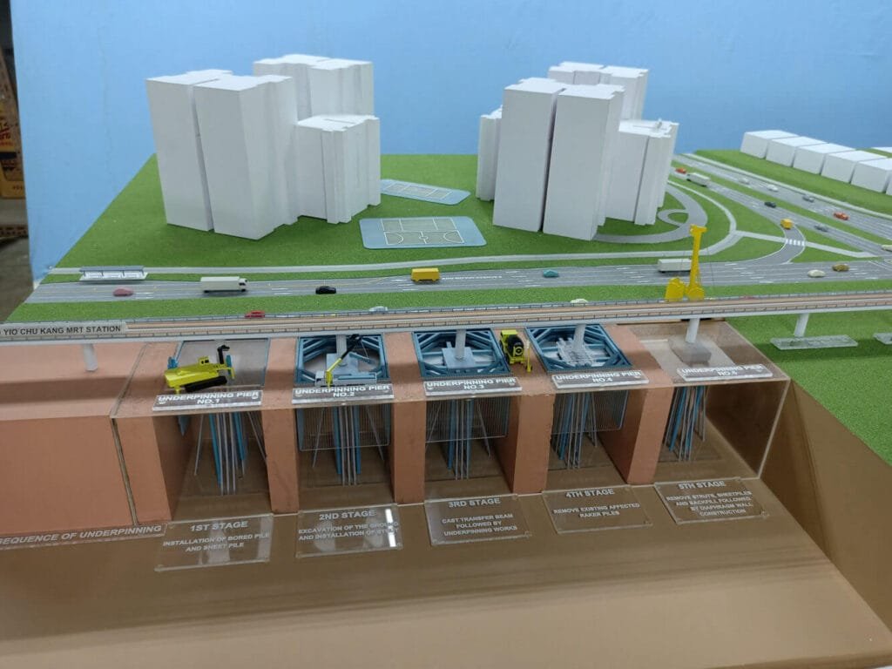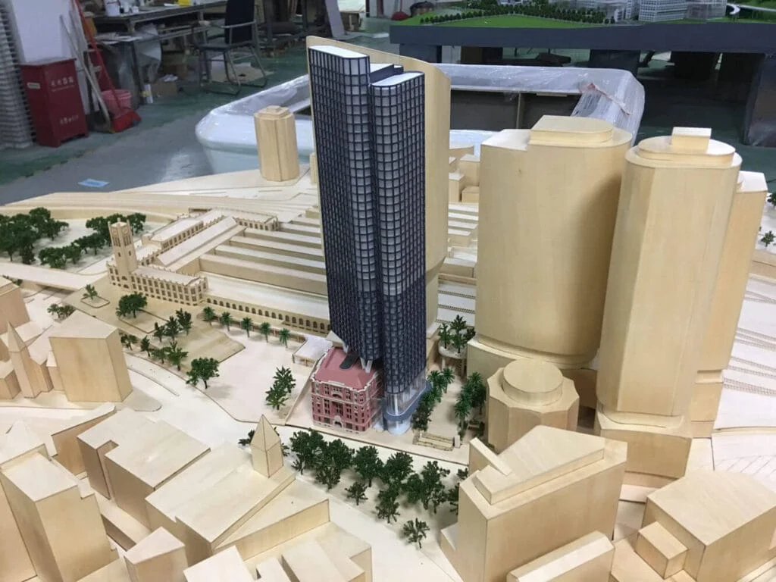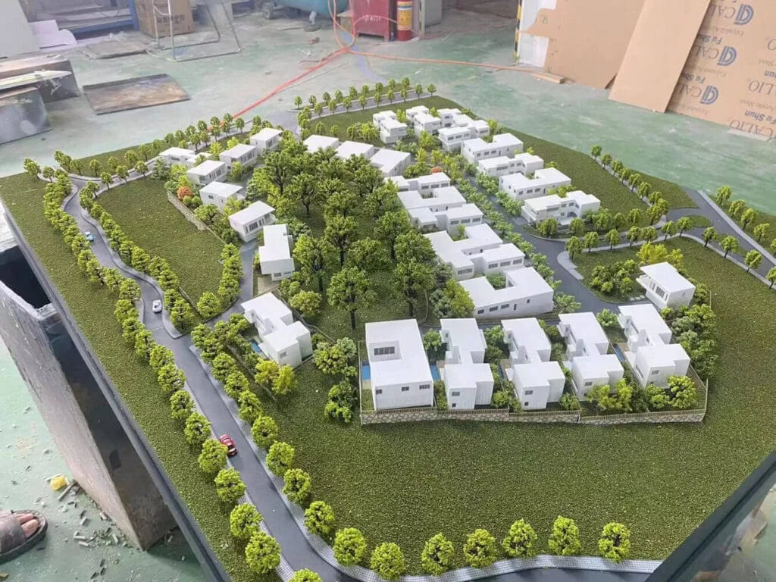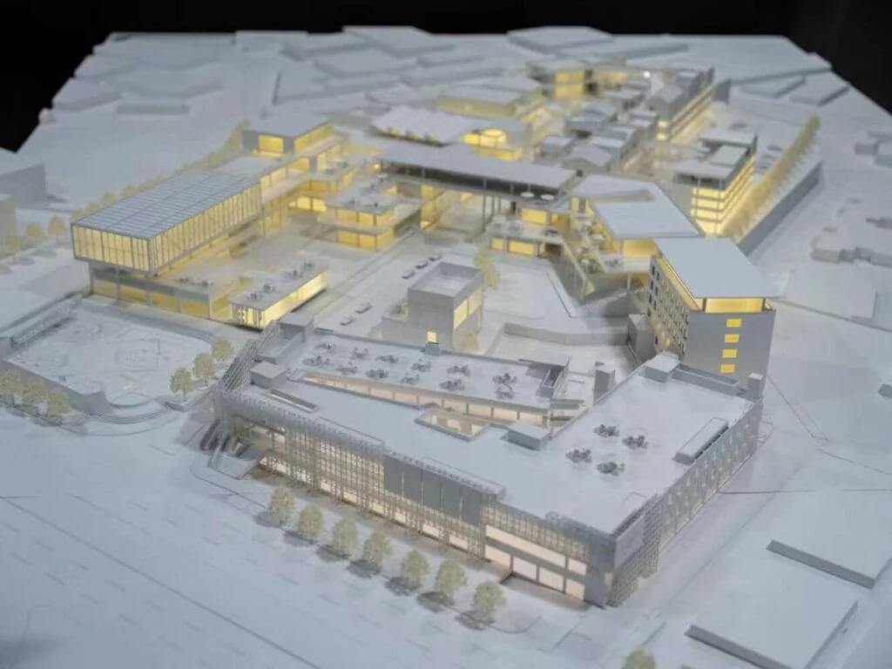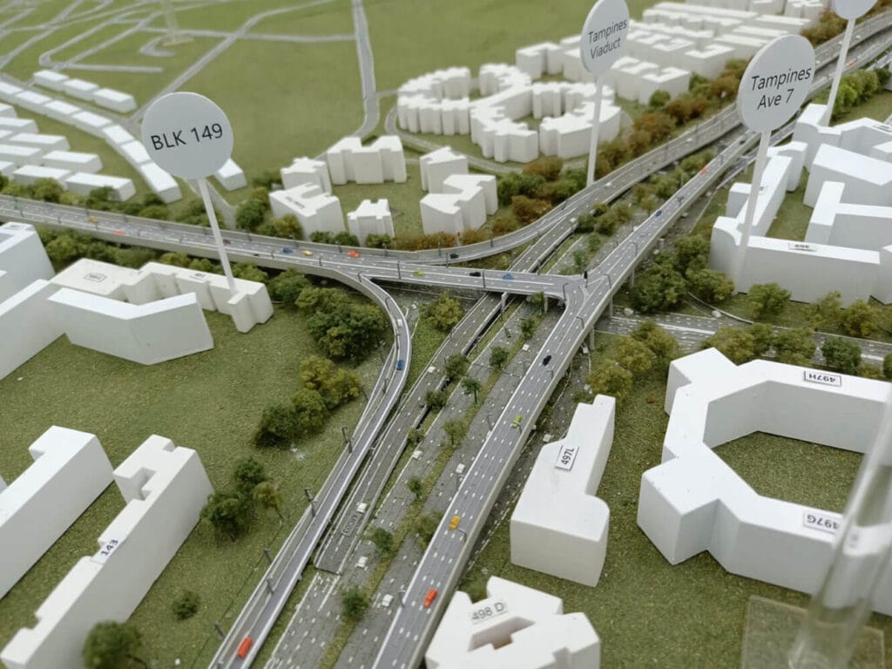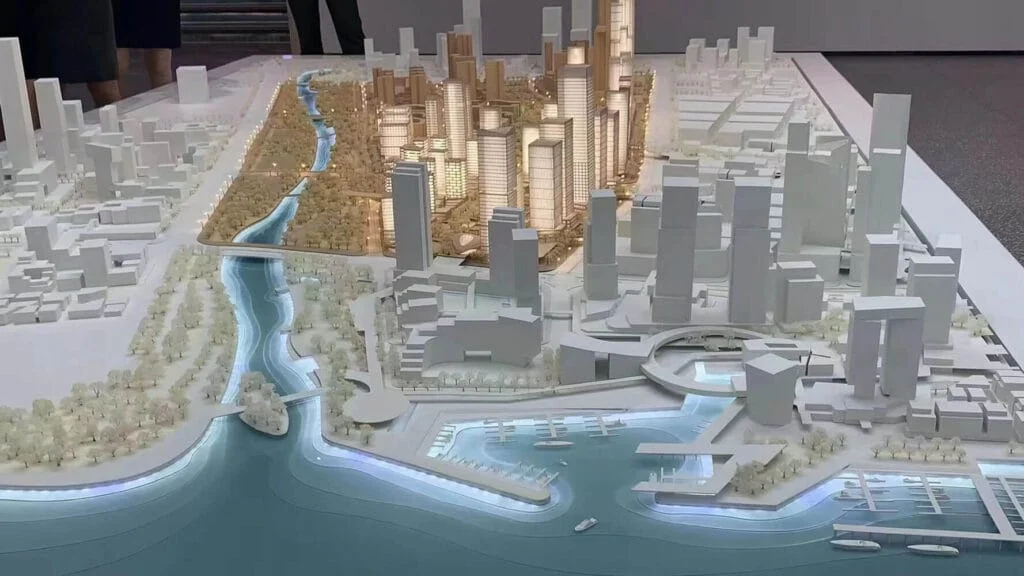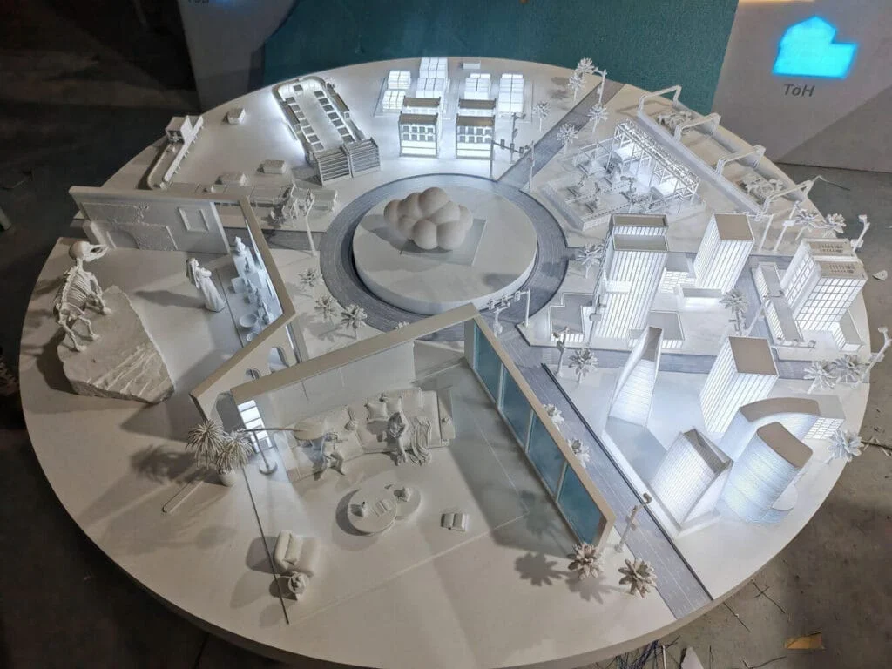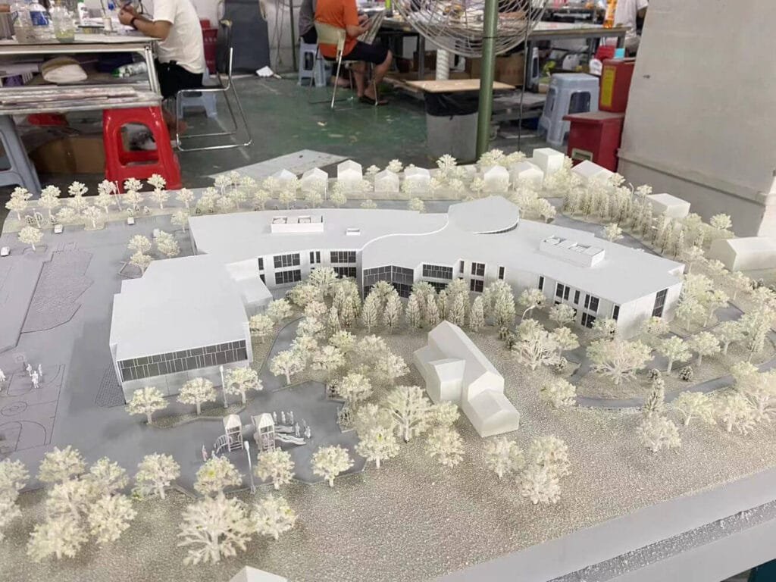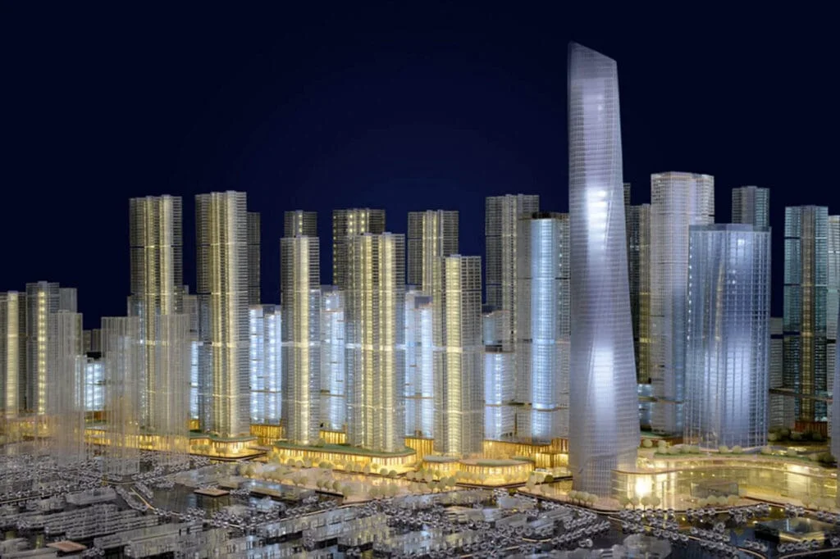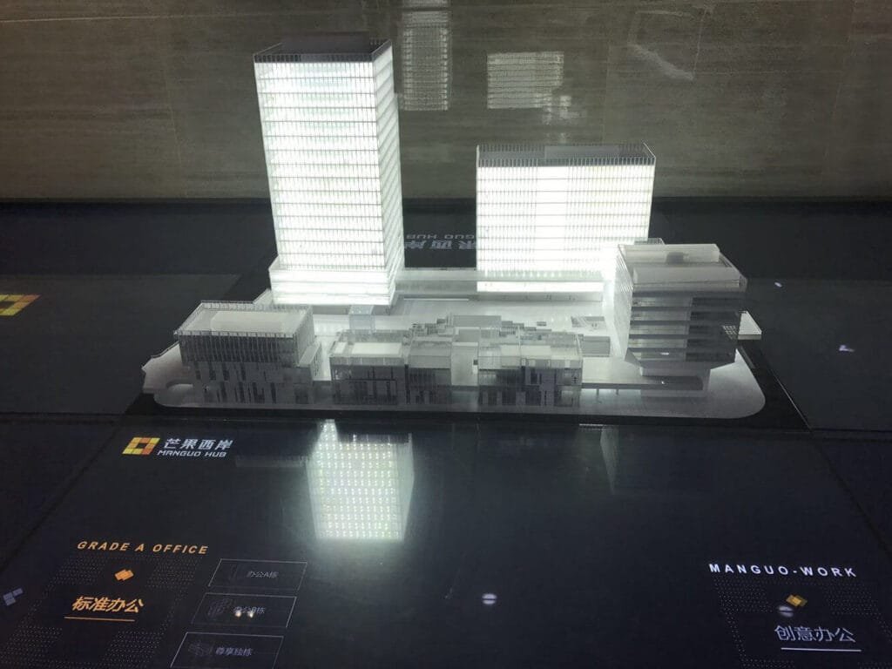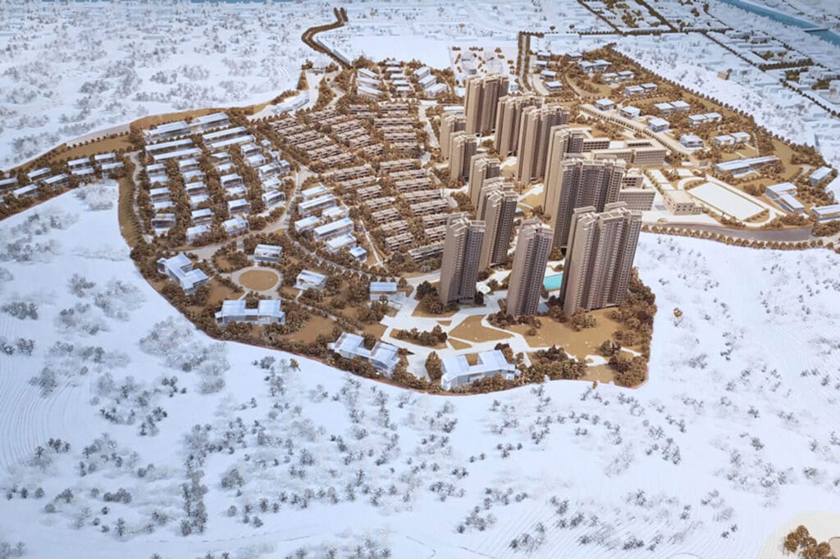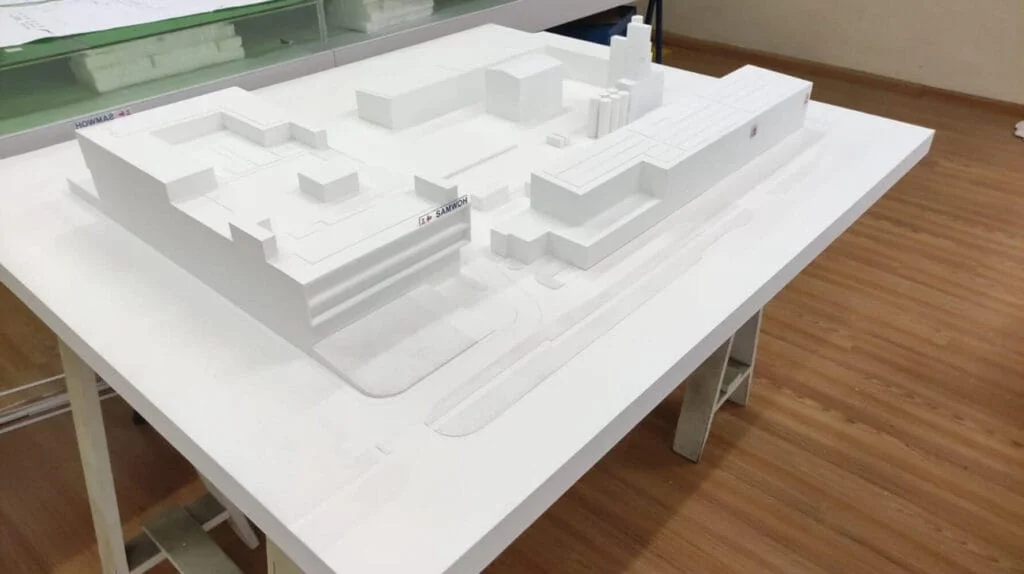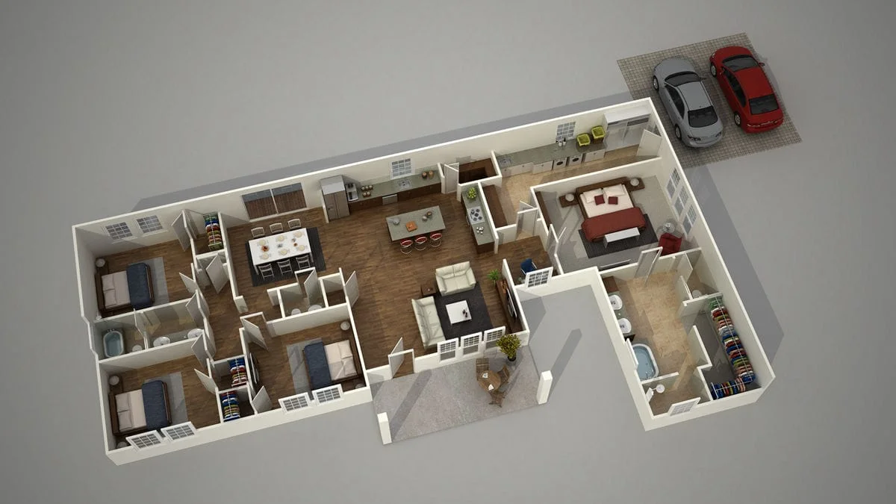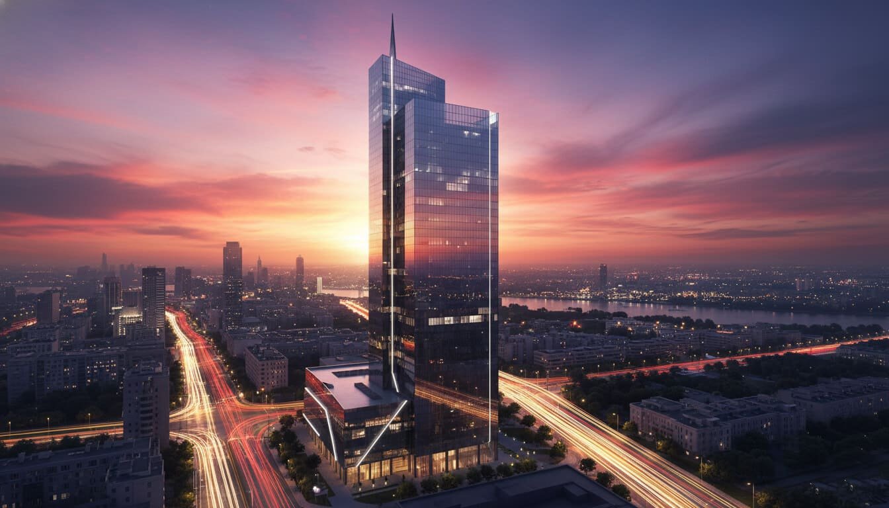Модель архитектурной концепции
Архитектурная концепция производителя модели в Китае
В М&и модель, мы специализируемся на создании точных и высокодетализированных архитектурных концептуальных моделей, которые помогут воплотить ваши дизайнерские идеи в жизнь.. Эти модели предлагают интуитивно понятный, трехмерное представление ваших концепций, чтобы клиентам было проще, инвесторы, и члены команды, чтобы понять масштаб, шкала, и потенциал вашего проекта. В отличие от традиционных рисунков или цифровых изображений, модель архитектурной концепции дает людям тактильное ощущение, интерактивный опыт, который помогает им визуализировать, как будет развиваться окончательный проект..
Ключевые характеристики модели архитектурной концепции
Упрощенный дизайн
Сосредоточьтесь на идеях
Материалы
Шкала
Преимущества модели архитектурной концепции
Четкое общение
Концептуальная модель помогает преодолеть разрыв между абстрактными идеями и физической формой., позволяя заинтересованным сторонам легко понять видение и намерения архитектора.
Облегчает принятие решений
Обеспечивая наглядное представление общей концепции дизайна., эти модели позволяют быстрее принимать решения на ранней стадии проектирования..
Вдохновляет на творчество
Простота концептуальной модели стимулирует творческое мышление, позволяя дизайнерам экспериментировать с различными формами, макеты, и идеи, не отвлекаясь на мелкие детали.
Гибкость
Концептуальные модели часто создаются и модифицируются быстро., что делает их отличным инструментом для изучения нескольких итераций дизайна..
Использование модели архитектурной концепции
Раннее исследование дизайна
Концептуальные модели используются на этапе мозгового штурма проекта для изучения различных вариантов дизайна., помогая команде принять решение об общем направлении, прежде чем переходить к более детальной работе.
Клиентские презентации
Архитекторы используют концептуальные модели, чтобы представить клиентам раннее видение проекта., давая им ясное, осязаемое представление концепции, не перегружая ее сложными деталями.
Сотрудничество в команде
Эти модели полезны для общения внутри команды дизайнеров., помогает стимулировать обсуждение целей дизайна и направляет разработку подробных планов..
Взаимодействие с общественностью или заинтересованными сторонами
Концептуальные модели можно использовать в ходе общественных консультаций или встреч с заинтересованными сторонами для демонстрации предложений на ранней стадии и сбора отзывов..
М&Модель Y для продвижения ваших проектов
С момента своего основания, М&Y Model специализируется на предоставлении высококачественных архитектурных моделей и услуг 3D-рендеринга, которые улучшают ваши проекты.. Наша команда увлеченных и опытных профессионалов привносит свежие идеи и инновационные решения в каждый проект., стимулируя наш быстрый рост и успех.
Благодаря передовым технологиям и профессиональному мастерству, мы создаем подробные модели и реалистичные визуализации, которые точно отражают ваше видение дизайна. Мы стремимся предоставлять высококачественное, экономически эффективные услуги и обеспечение своевременной доставки, помогая вашим проектам подняться на новую высоту.
Доверься М&Модель Y для воплощения ваших концепций в реальность с исключительными результатами.
Партнер со всем миром
В М&и модель, мы гордимся сотрудничеством с разнообразной клиентурой по всему миру. С более чем 600 довольные клиенты в 80+ страны, наш охват охватывает континенты, обеспечение архитектурных моделей и услуг мирового класса, адаптированных к любым потребностям.
Будь то местный проект или международный шедевр, мы ваш надежный партнер в воплощении замыслов в реальность, точные модели, которые оставляют неизгладимое впечатление. Давайте построим что-то необычное — вместе!
























Свяжитесь с нами!
Телефон/Вацап:
Электронная почта:
Адрес:
Индустриальный парк Наньлун, Паньюйский район, Гуанчжоу
(Пожалуйста, отправьте нам через WeTransfer на [email protected]. если файлы больше 20 МБ. )
Вершина 15 Производители архитектурных моделей во Вьетнаме
За последние два десятилетия, Вьетнам незаметно превратился в…
Постройте это дважды: 10 Революционные преимущества 3D-моделирования для архитекторов & Подрядчики
Вы когда-нибудь стояли на хаотичной стройке?, пытающийся…
3D рендеринг против. Фотография: Окончательное противостояние (А 2025 Руководство для бизнеса)
На сегодняшнем визуальном рынке, выбор способа представления вашей продукции…

