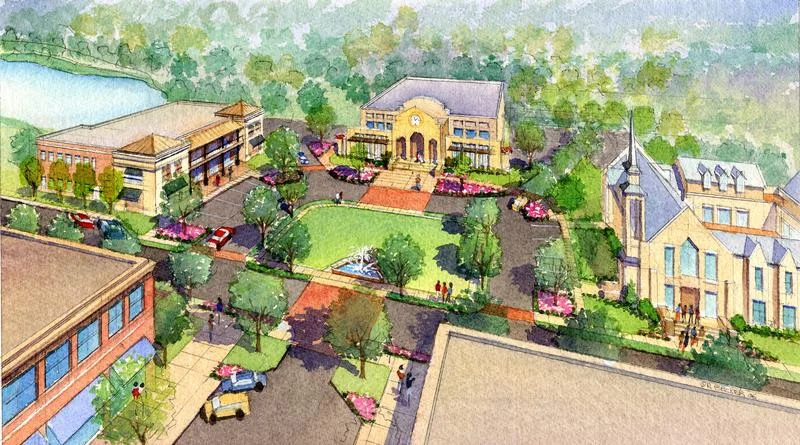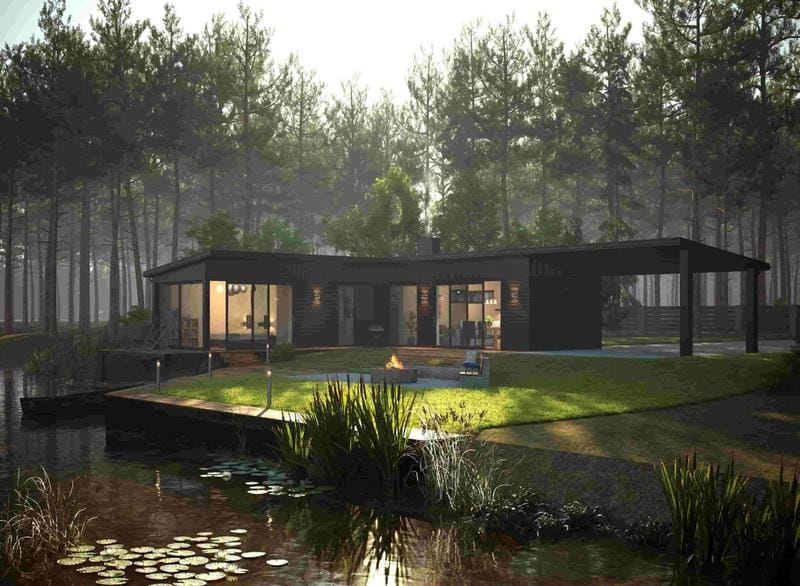Конечное руководство по высококачественным архитектурным моделям: Справочник для архитекторов, Разработчики, и профессионалы дизайна
Новаторский дизайн заслуживает больше, чем посредственная презентация. В мире, насыщенном цифровыми рендерами, Мастерно изготовленная физическая модель остается самым мощным инструментом для передачи зрения, Обеспечение инвестиций, и закрытие продаж. Он превращает абстрактную идею в осязаемую реальность, которую вы можете коснуться и исследовать. Но как вы гарантируете, что ваша модель становится самым большим активом проекта, не самая слабая связь?
Это всеобъемлющее руководство для вас. Являетесь ли вы архитектор Подготовка к конкурсу дизайна, а Застройщик недвижимости Запуск новой флагманской недвижимости, или Менеджер закупок поручено найти партнера мирового уровня модели, Мы здесь, чтобы демистифицировать весь процесс.
Вы узнаете все, что вам нужно знать - от понимания различных типов моделей и их стратегических приложений для навигации по сложному производству процесс. Самое главное, Вы узнаете, как выбрать надежного партнера и плавно управлять глобальной логистикой, Обеспечение того, чтобы ваше видение воплощено в жизнь с точностью и мастерством.
Оглавление
Глава 1: Почему архитектурные модели являются критическими инвестициями в цифровую эпоху?
Даже с фотореалистичными 3D -видами у нас кончиками пальцев, Физические модели имеют уникальную и незаменимую силу. Они преодолевают разрыв между воображением и реальностью, Предлагая опыт, который не может повторить экран. Это не просто представления; Это стратегические инструменты связи, которые управляют решениями и генерируют ощутимую прибыль.
Как физическая модель создает эмоциональную связь, которую не может?
Физическая модель - это опыт. Заинтересованные стороны, Клиенты, и потенциальные покупатели могут ходить вокруг него, Посмотрите, как свет взаимодействует с его формой под разными углами, и по -настоящему понять масштаб и пространственные отношения проекта. Это осязаемое взаимодействие вызывает разговор и создает незабываемый, эмоциональная связь. Вы не можете пройти мимо физической модели; Вы занимаетесь с этим. Этот глубокий уровень взаимодействия часто является решающим фактором в обеспечении одобрения проекта или завершением крупной продажи.
Какова рентабельность инфекции высококачественной архитектурной модели?
Думать о модели как стоимости - ошибка. Это высокодоходные инвестиции. Стоимость, которую он генерирует, намного перевешивает свою начальную цену, Тема, которую мы глубоко исследуем в нашей поддержке статьи, “Распаковывать 5 Ключевые факторы архитектурной модели цен.”
- Для разработчиков: Потрясающая модель продаж - ваше самое эффективное маркетинговое оружие. Помещено в галерею продаж, это становится центром, который ускоряет циклы продаж, оправдывает оценки недвижимости премиум -класса, и очаровывает потенциальных покупателей. Чтобы узнать, как максимизировать это, Смотрите наше руководство на Как модель недвижимости высшего уровня может удвоить ваши продажи.
- Для архитекторов: В процессе конкурентных торгов, Подробная модель может быть ключевым дифферентором, который выигрывает контракт. Он передает сложные идеи дизайна с абсолютной ясностью, приводя к более быстрым разрешениям клиентов и снижению вероятности дорогостоящих недоразумений в будущем.
Как модели помогают в идентификации недостатков дизайна на раннем этапе?
Модель-это окончательный инструмент для защиты дизайна. Видеть проект в трех измерениях часто раскрывает непредвиденные проблемы, которые легко пропустить по 2D -плану или 3D -рендера. Проблемы с линиями наблюдения, массив, циркуляция, или взаимодействие между различными элементами строительства становится немедленно очевидным. Способность Найдите идеальный баланс масштаба и детализации имеет решающее значение. Поймать эти проблемы на стадии модели, сохраняет огромное время и ресурсы по сравнению с внесением изменений во время строительства.
Глава 2: Каковы различные виды архитектурных моделей? Визуальный глоссарий
Не все модели созданы равными. Правильный тип модели полностью зависит от ее предполагаемой цели. Понимание этих различий является первым шагом к вводу в эксплуатацию модели, которая достигает ваших целей. Каждый тип выполняет четкую функцию, От концептуализации широкой удар до мелкой выплаты маркетинга.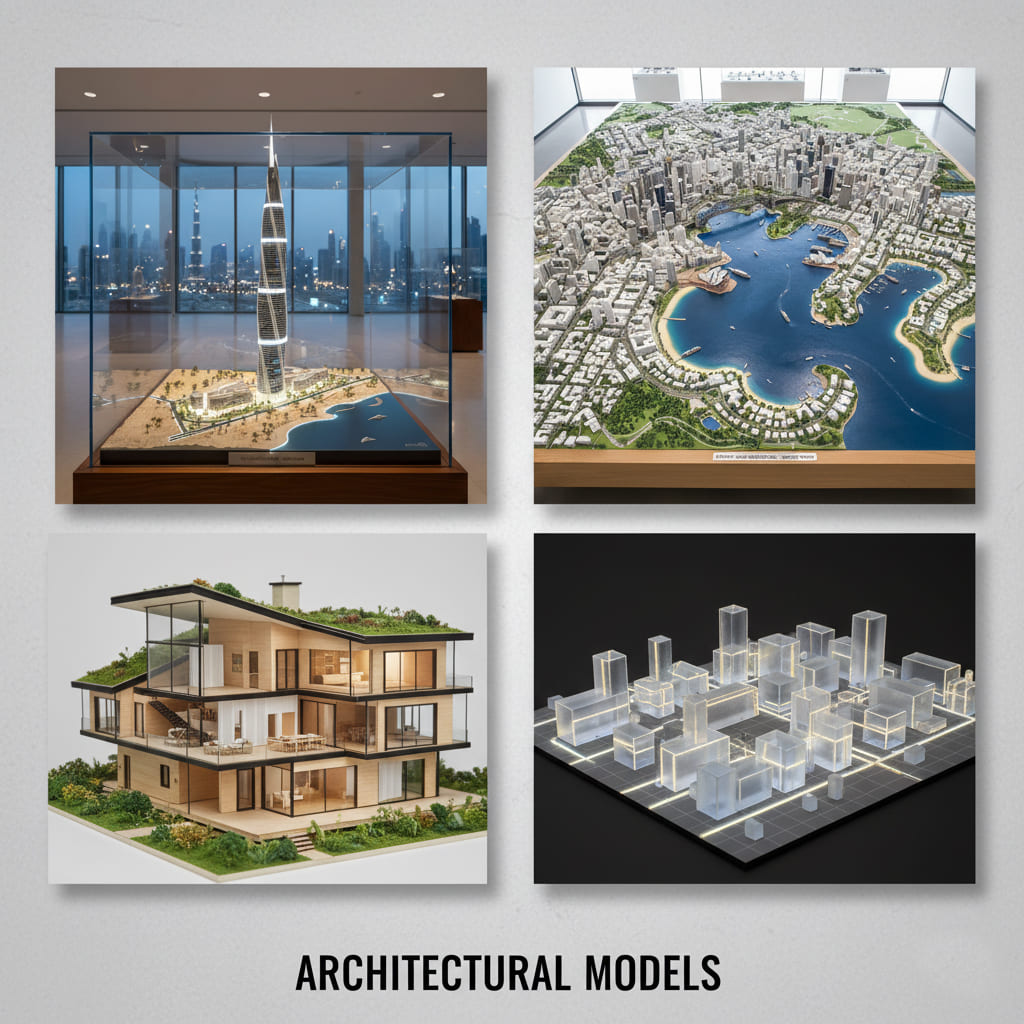
Презентация & Модели продаж: Маркетинговая мощность
Это звезда шоу в любой галерее продаж. Основная цель модели презентации - продать видение и вызвать эмоции. Это все о реализме, Показ подробный ландшафтный дизайн и точные текстуры материала. Ключевым компонентом является Стратегическое использование освещения в архитектурных моделях, который может имитировать дневные и ночные циклы, чтобы создать драматический эффект. Эти модели тщательно изготовлены, чтобы помочь потенциальным покупателям представить себя в пространстве.Генеральный план & Модели городского планирования: Визуализация общей картины
Когда вам нужно продемонстрировать крупномасштабную разработку-как новое сообщество, Университетский кампус, или весь городской район - модель генерального плана необходима. Эти модели преуспевают в том, чтобы показать контекст проекта, в том числе окружающие здания, инфраструктура, и зеленые пространства. Они являются важными инструментами для общения с городскими планировщиками и инвесторами. По -настоящему оценить их силу, Исследуйте наше глубокое погружение в искусство модели генерального плана.Соревнование & Концептуальные модели: Выиграв ставку
На ранних стадиях дизайна или во время архитектурного конкурса, Цель - не реализм; Это чтобы сообщить о мощной идее. Концептуальные модели часто более абстрактны, используя ограниченную палитру материалов, чтобы подчеркнуть форму, массив, и основной дизайн намерения. Это художественные заявления, предназначенные для запоминающихся и убедительных. Узнайте, как Концептуальные модели оказывают победу на соревнованиях В нашей выделенной статье.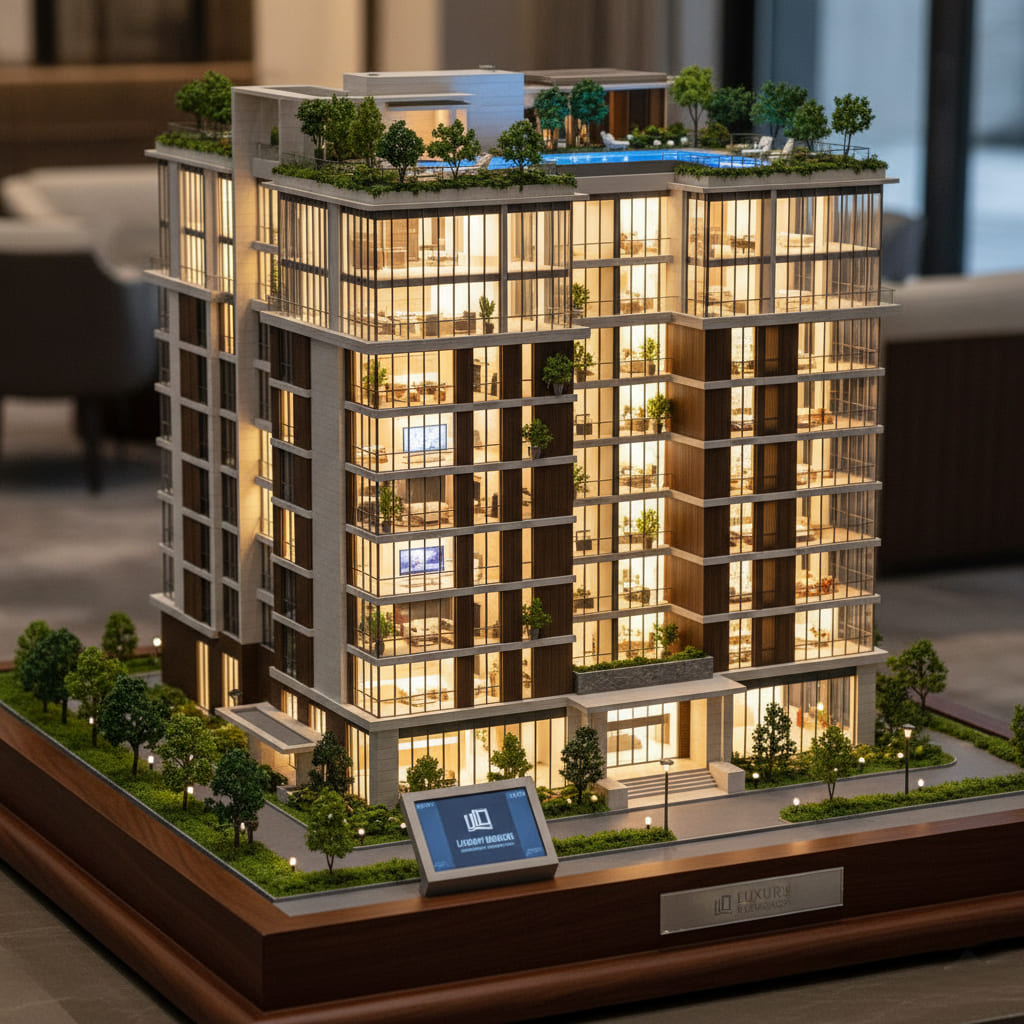
Внутренние модели: Взгляд внутрь
В то время как внешние модели показывают здание, Внутренние модели продают образ жизни. Часто создается в более широком масштабе, Эти модели дают подробный взгляд на пространственный макет, Мебель, и отделка материала определенной единицы или ключевой области. Они неоценимы для проектов по роскошным жилым и гостеприимству, где дизайн интерьера является ключевым пунктом продажи.Структурный & Промышленные модели: Раскрывая то, что ниже
Некоторые проекты требуют взгляда под капюшоном. Структурные модели раскрывают скелет здания, демонстрирует свою инженерию. Промышленные модели используются для демонстрации макета фабрики или сложного потока процесса. Здесь, Техническая точность и ясность имеют первостепенное значение, Сделать их важными инструментами для инженерных обзоров и презентаций заинтересованных сторон.| Тип модели | Основная цель | Ключевые функции | Типичная аудитория |
|---|---|---|---|
| Презентация/продажи | Маркетинг & Продажа | Высокий реализм, Подробный ландшафт, освещение, прекрасные материалы | Покупатели недвижимости, инвесторы |
| Генеральный план | Контекст & Планирование | Большой масштаб, показывает окружающий контекст, инфраструктура | Городские планировщики, разработчики, общественные группы |
| Конкуренция/концепция | Передавая идею | Абстрактный, фокусируется на форме и массировании, Часто один материал | Конкуренция присяжных, Клиенты |
| Интерьер | Демонстрация пространства & Макет | Большой масштаб, Подробная мебель, материалы, и освещение | Покупатели жилья, Отель Операторы |
| Структурный/промышленный | Техническая демонстрация | Открытые структуры, Cutaways, Высокая техническая точность | Инженеры, техники, заинтересованные стороны |
Глава 3: Анатомия модели мирового класса: Наш пошаговый производственный процесс показал
Преобразование набора рисунков в потрясающую физическую модель - это смесь передовых технологий и вечного мастерства. На нашем объекте с 250 человек, Мы усовершенствовали этот процесс, чтобы обеспечить точность, прозрачность, и исключительные результаты. Для более детального взгляда, Вы можете просмотреть Загляните в наш пошаговый процесс создания модели. Вот как мы воплощаем ваше видение в жизнь.Фаза 1: Консультация & Стратегическое планирование (Недели 1-2)
Все начинается с глубокого понимания ваших целей. Шаг 1.1: Какая информация нам нужна от вас, чтобы начать? Чтобы создать точное и действенное предложение, Наши менеджеры проектов будут работать с вами, чтобы собрать все необходимые файлы. Обычно, Это включает файлы CAD (DWG), 3D Модели (Эскиз, Ревит), визуализации, и материальные спецификации. Шаг 1.2: Как мы создаем точный, Все включено предложение. С вашими файлами и целями в руках, Наша экспертная команда анализирует сложность проекта, шкала, и деталь. Затем мы предоставляем всеобъемлющее предложение, в котором обрисовывается полный объем, подробный график, и прозрачные цены. Нет скрытых сюрпризов.Фаза 2: Цифровая подготовка & Одобрение (Недели 2-4)
Перед началом какой -либо физической работы, Мы строим модель в цифровом виде. Этот важный шаг обеспечивает полное выравнивание и точность, И это основной принцип нашего Руководство по управлению зарубежными проектами с нулевыми препятствиями. Шаг 2.1: Преобразование 2D рисунков в 3D -мастер -файл. Наши квалифицированные техники САПР тщательно преобразуют все ваши файлы в один, Высоко подробный 3D -мастер -файл. Этот файл становится планом для каждого компонента модели. Шаг 2.2: Как мы обеспечиваем точность перед производством? Мы отправляем вам этот основной файл для просмотра и подписи. Этот цифровой процесс проверки-ваша возможность дважды проверить каждую деталь. Только после получения подписанного одобрения мы переходим на этап производства.Фаза 3: Точное производство & Сборка (Недели 4-10)
Вот где Art встречает технологии. Наш современный объект сочетает в себе автоматизированную точность с незаменимым навыком мастер-ремесленников.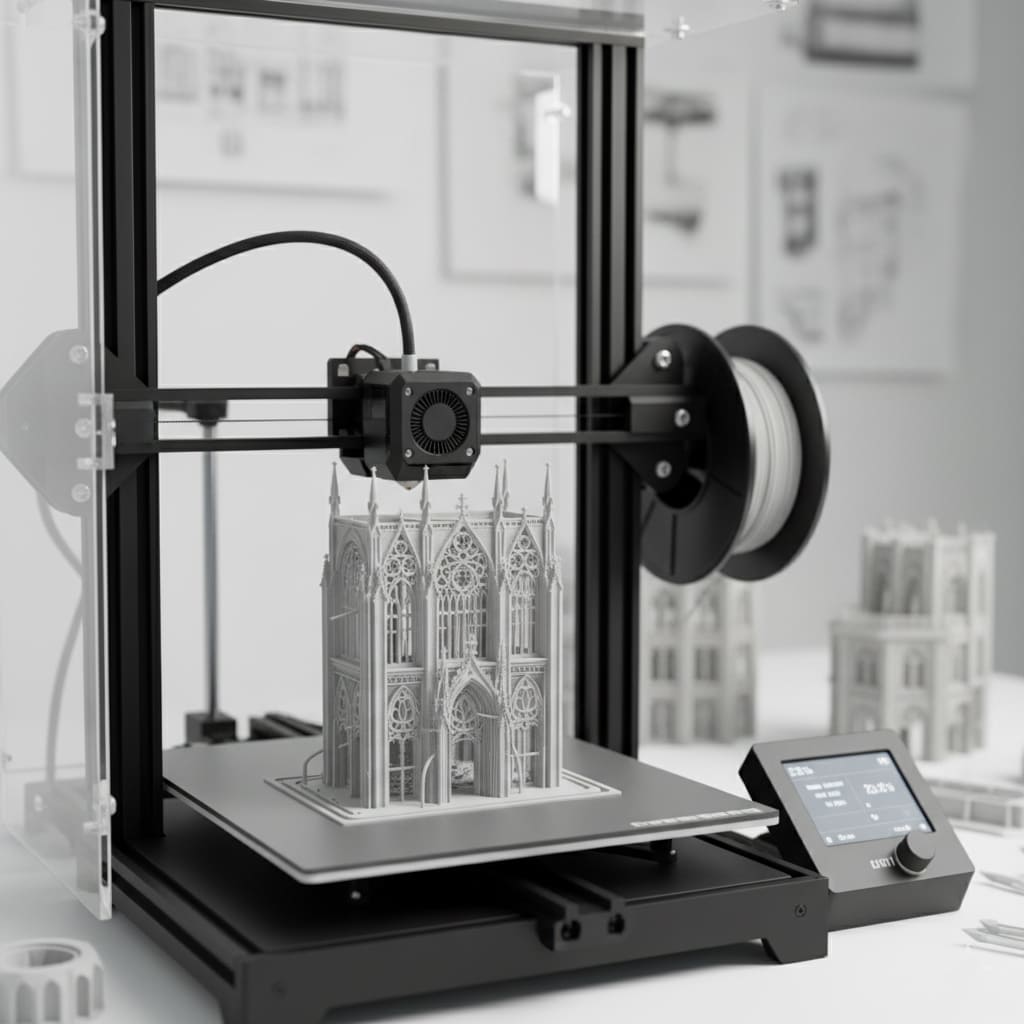
| Технология | Лучше всего для | Исход |
|---|---|---|
| Лазерная резка & Сторонний фрезерование | Основные структуры, фасад компонентов, базовые доски | Непревзойденная точность, Идеально чистые края, и быстрое производство сложных деталей. |
| 3D Печать (SLA/SLS) | Сложная геометрия, Сложные детали фасада, уникальная мебель | Создание в противном случае невозможные формы и подробные компоненты с высокой точностью. |
| Ручное мастерство | Окончательная сборка, ландшафт, рисование, мелкие детали | Художественное прикосновение, которое оживляет модель в жизнь, обеспечение безупречного, на заказ финиш. |
Фаза 4: Окончательные детали, Контроль качества & Глобальная доставка (Недели 10-12)
Последние штрихи и доставка так же важны, как и начальная конструкция. Шаг 4.1: Искусство завершающих штрихов. Наши специалисты тщательно устанавливают проводку для освещения и добавляют реалистичные текстуры. Это включает в себя обучение Секреты реалистичного благоустройства модели создать истинное чувство места. Шаг 4.2: Наш контрольный список обеспечения качества с несколькими точками. Прежде чем что -либо покинет наш объект, модель проходит строгий контроль качества, чтобы обеспечить 100% Точность и совершенство. Шаг 4.3: Как мы упаковываем нежную модель для 10,000 КМ путешествие? Мы эксперты в области международной логистики. Каждая модель закреплена в пользовательском, Фоиновый корпус. Это все часть того, что мы освещаем Окончательное руководство по безопасной международной модельной доставке, Обеспечение того, чтобы ваши инвестиции прибывают в идеальное состояние.Глава 4: Как выбрать правильную архитектурную модель, создающую партнера: Контрольный список покупателя
Выбор производителя модели является критическим решением. Ваш партнер должен быть надежным сотрудником, который понимает ваше видение. Мы создали список 10 Критические вопросы, которые нужно задать, прежде чем нанимать модельного производителя Чтобы эффективно помочь вам на потенциальных партнеров.“Качество вашей модели является прямым отражением качества вашего проекта. Выбор правильного партнера не является линейной позицией; Это стратегическое решение.”
Вопрос 1: Как я могу оценить качество их прошлой работы?
Отличное портфолио является обязательным, Но тебе нужно смотреть глубже. Попросите крупные планы с высоким разрешением, чтобы осмотреть столярку, покрасить отделку, и резкость деталей. Уверенная фирма будет рада поделиться этим.Вопрос 2: У компании есть способность к моему проекту?
Амбициозные проекты требуют команды со значительными ресурсами. Спросите о размере своей команды, средство, и технологии. Большой, хорошо оборудованная установка может справиться с сложными проектами в сжатые сроки, не жертвуя качеством.Вопрос 3: С кем я буду общаться?
Прозрачный, Профессиональное общение не подлежит обсуждению. Вам нужен посвященный, Английский руководитель проекта, который является вашей единственной точкой контакта и понимает архитектурную терминологию. Это предотвращает теряние критических деталей в переводе.Вопрос 4: Какие материалы будут использоваться?
Последний вид и ощущение вашей модели в значительной степени зависит от используемых материалов. Хороший партнер сможет проконсультироваться с вами по этому поводу. Наш Руководство по материалам и выбор правильной отделки может дать вам знания, которые вам нужны для этого разговора.Вопрос 5: Почему я должен рассматривать партнера в Китае?
Поиск из основного производственного центра предлагает значительные преимущества с точки зрения масштаба, технологический доступ, и экономическая эффективность. Мы подробно описали все причины, по которым ведущие глобальные фирмы делают это в нашей статье о Преимущество Китая.| Критерии оценки | Что искать (Хороший партнер) | Красные флаги (Потенциальные проблемы) |
|---|---|---|
| Портфель | Подробный, разнообразный, с проектами, похожими на ваши. Доступны крупные планы высокого разрешения. | Только несколько глянцевых “Герой снимки.” Не желая делиться подробными изображениями. |
| Емкость | Большой, квалифицированная команда. Внутренняя технология (лазер, 3D Печать). | Небольшая команда, сильно аутсорсинга, расплывчатые ответы на возможности. |
| Коммуникация | Преданный, Английский руководитель проекта. Обычный, запланированные обновления. | Нет единой точки контакта. Медленное время отклика. Языковые барьеры. |
| Процесс | Прозрачный, Пошаговый процесс с точками утверждения клиента. | Неясный процесс. Расплывчатая временная шкала. Нет системы для отчетов о прогрессе. |
| Логистика | Проверенный опыт работы с международной доставкой. Пользовательские ящики. Страхование включено. | Мало или не испытал доставку в ваш регион. Непонятные методы упаковки. |
Глава 5: Подробные тематические исследования: От плана до ориентира
Теория важна, Но результаты говорят сами за себя. Вот несколько примеров того, как мы сотрудничали с ведущими фирмами для создания моделей, которые обеспечивают исключительную ценность.Тематическое исследование 1: А “Небо оазис” Роскошная башня в Дубае, ОАЭ
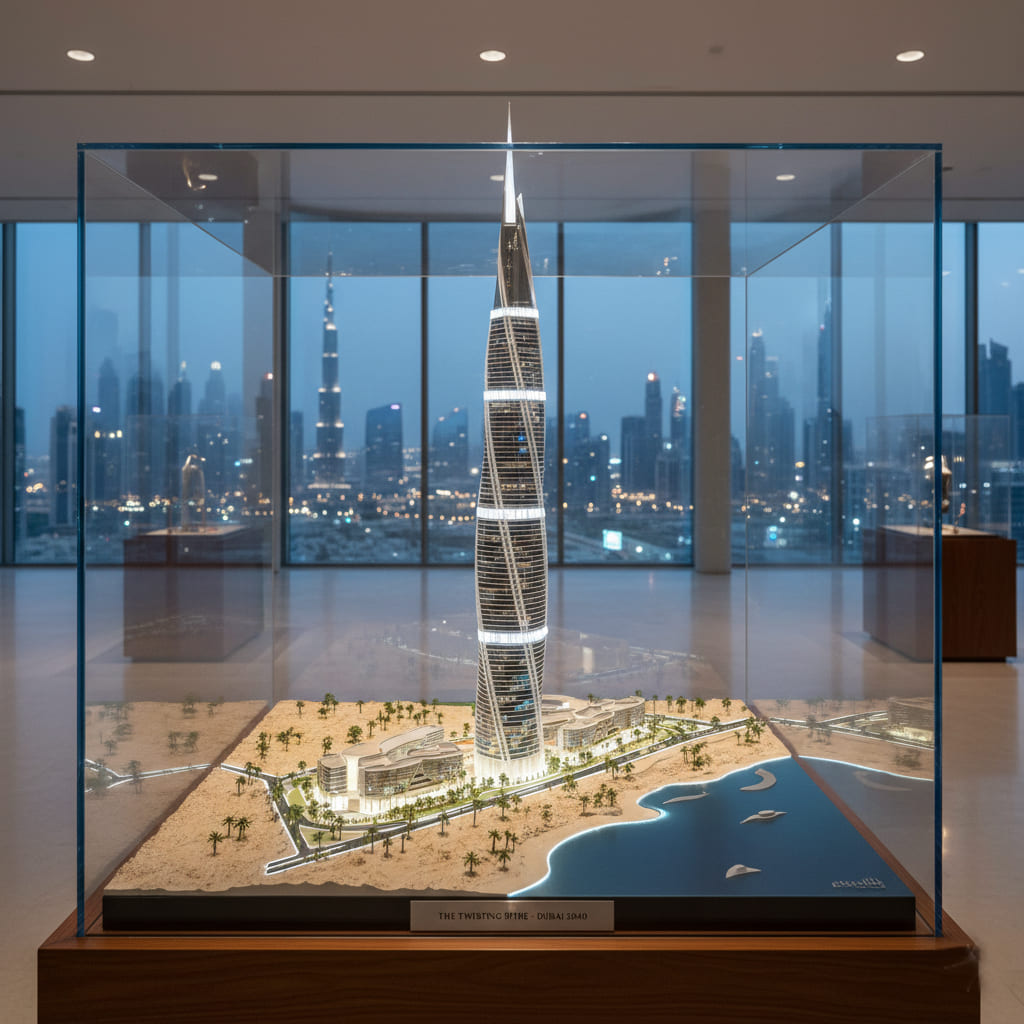
“Модель была не просто представлением; Это был самый эффективный инструмент продаж, который у нас был. Качество и внимание к деталям были просто мировым классом.” – Директор по развитию, Дубайский проект
Тематическое исследование 2: Обширный каркас в Сиднее, Австралия
Задача: Разработчику нужен был большой 1:500 Модель Masterplan для нового сообщества смешанного использования, чтобы представить городскому совету для окончательного утверждения. Модель должна была четко показать взаимосвязь между жилым, коммерческий, и общественные места. Результат: Модель предоставила комитету по планированию четкое, Интуитивное понимание объема проекта. Он оптимизировал процесс утверждения и позже использовался в качестве основного маркетингового инструмента в центре продаж проекта.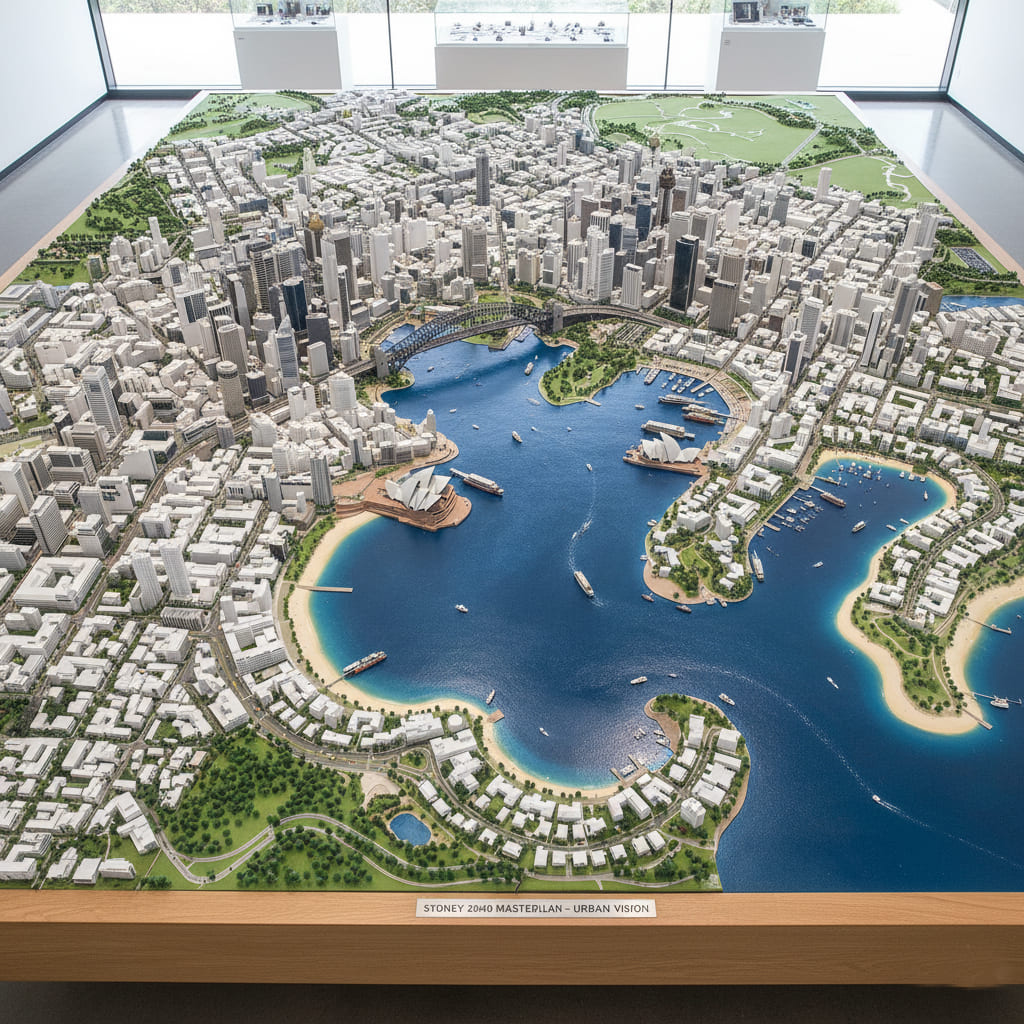
Тематическое исследование 3: Модель интерактивного музея в Берлине, Германия
Задача: Музей нужен был модель, которая была не просто статичной, но интерактивной, Чтобы помочь посетителям понять уникальный макет здания и историческое значение. Наше решение: Мы интегрировали дополненную реальность (АР) маркеры в модель. Посетители могли использовать планшеты для указания в разных частях модели и увидеть исторические фотографии, Видео, и информация появляется на их экране. Этот проект демонстрирует Будущее создания моделей и интерактивных технологий. Результат: Интерактивная модель стала главной достопримечательностью, Значительное улучшение опыта посетителей и получение похвалы за его инновационный подход к образовательной выставке.Глава 6: Часто задаваемые вопросы (Часто задаваемые вопросы)
Вопросы о процессе & Временная шкала
Какое типичное время выполнения выполнения стандартной модели жилой башни? В то время как каждый проект уникален, типичная модель жилой башни с высокой полутокой 1:100 масштаб обычно занимает между 8 к 12 недели с момента получения всех необходимых файлов для отправки. Как вы справляетесь с изменениями дизайна среднего проекта? У нас есть формальный процесс для этого. Незначительные изменения на этапе цифровой подготовки обычно легко приспособиться к. За изменения, запрашиваемые после начала производства, Ваш менеджер проекта оценит влияние на стоимость и сроки и предоставит четкий порядок изменения вашего одобрения, прежде чем продолжить.Вопросы о стоимости & Оплата
Как ценится архитектурные модели? Цены не основаны не на простой формуле, а на комбинации факторов, включая размер, сложность, Уровень детализации, материалы, и такие функции, как освещение. Наше подробное руководство объясняет 5 Ключевые факторы, которые влияют на стоимость модели. Каковы ваши условия оплаты? Наш стандартный срок оплаты - это 50% депозит, чтобы начать работу и оставшуюся 50% баланс после завершения, перед доставкой. Мы предоставим фотографии и видео готовой модели для вашего окончательного утверждения.Вопросы о технологии & Материалы
Какие материалы вы рекомендуете для гиперреалистичного взгляда? Для реализма, Мы используем комбинацию высококачественных акрилов для остекления, ABS Plastics для структур, и специализированные смолы для подробных компонентов. Правильный выбор имеет решающее значение, как подробно описано в нашем Руководство по модельным материалам. Можете ли вы включить интерактивные элементы? Абсолютно. Мы эксперты в интеграции технологий, в том числе светодиодное освещение, контролируемое таблетками и даже дополненную реальность (АР) Особенности для создания действительно привлекательных впечатлений.Вопросы о логистике
Страхование доставки включена? Да, Все наши поставки полностью застрахованы от ущерба или потери с момента, как они покидают наш объект, пока они не попадут в вашу дверь, Предоставление вам полного душевного спокойствия. Предоставляете ли вы поддержку установки на месте? Для очень больших или сложных моделей, Можно организована поддержка установки на месте. Однако, Наши модели разработаны и упакованы для легкой сборки с четкими инструкциями, И мы всегда доступны для удаленной поддержки с помощью видеопроката.Готов воплотить в жизнь ваше видение?
Модель мирового класса делает больше, чем просто представляет дизайн-она вдохновляет уверенность, убеждают заинтересованные стороны, и ускоряет успех. Это превращает ваше архитектурное зрение в убедительное, осязаемая реальность, которую каждый может понять и волноваться.
Если вы готовы увидеть, как профессионально изготовленная модель может поднять ваш следующий проект, Наша команда экспертов здесь, чтобы помочь. Свяжитесь с нами сегодня бесплатно, Консультация без участия и цитата.
Свяжитесь с нами!
Телефон/Вацап:
Электронная почта:
Адрес:
Индустриальный парк Наньлун, Паньюйский район, Гуанчжоу
(Пожалуйста, отправьте нам через WeTransfer на [email protected]. если файлы больше 20 МБ. )
Вершина 15 Производители архитектурных моделей во Вьетнаме
За последние два десятилетия, Вьетнам незаметно превратился в…
Постройте это дважды: 10 Революционные преимущества 3D-моделирования для архитекторов & Подрядчики
Вы когда-нибудь стояли на хаотичной стройке?, пытающийся…
3D рендеринг против. Фотография: Окончательное противостояние (А 2025 Руководство для бизнеса)
На сегодняшнем визуальном рынке, выбор способа представления вашей продукции…





