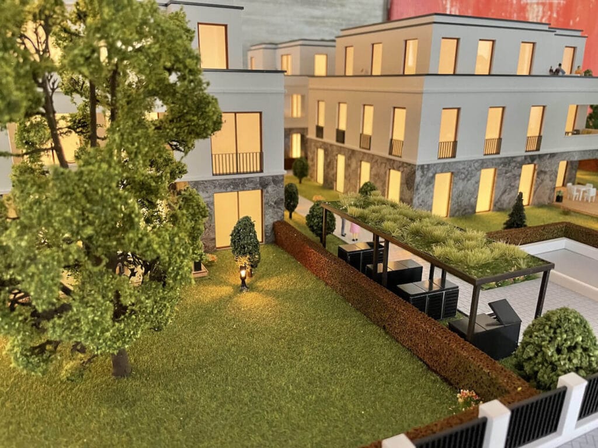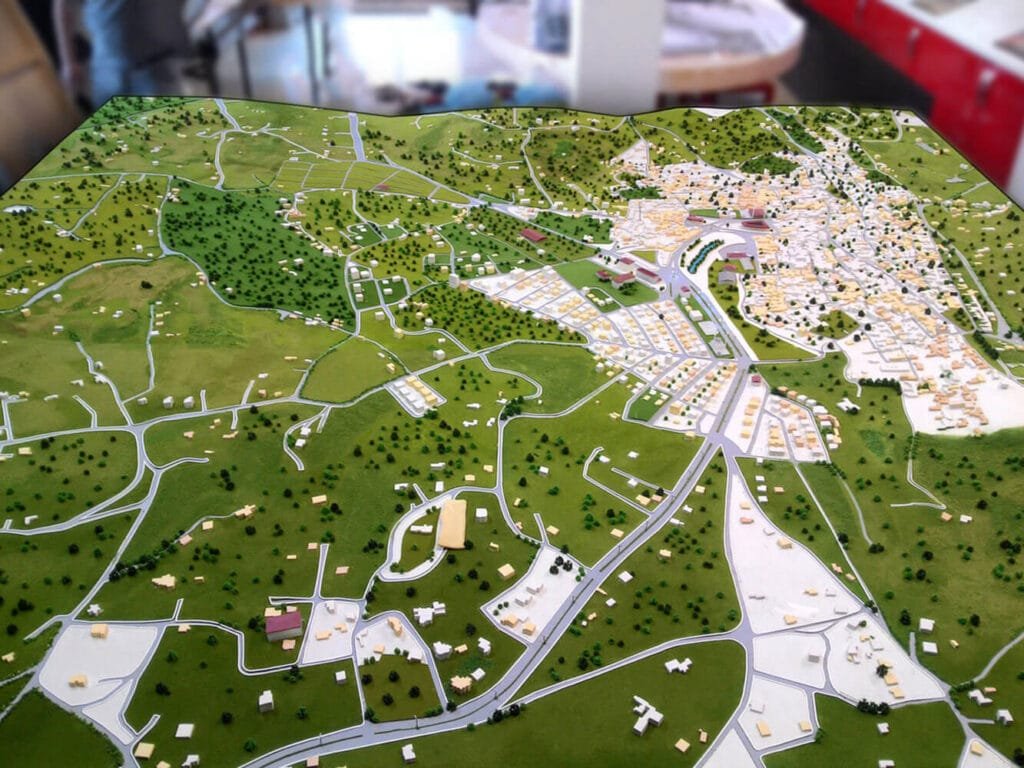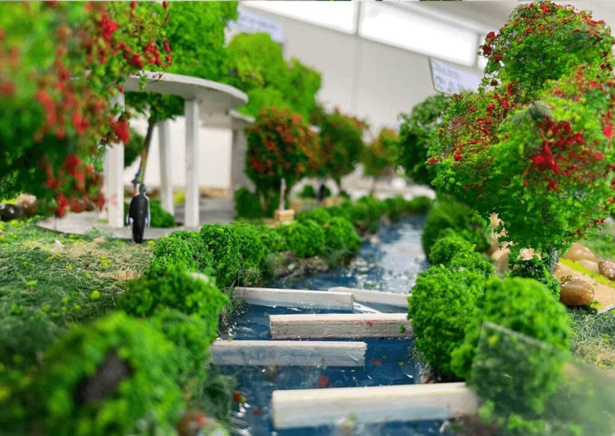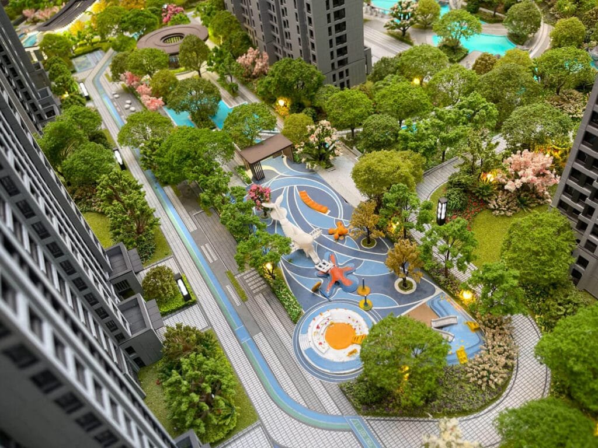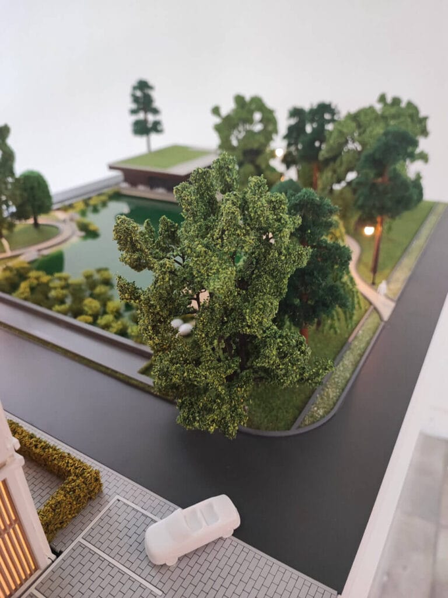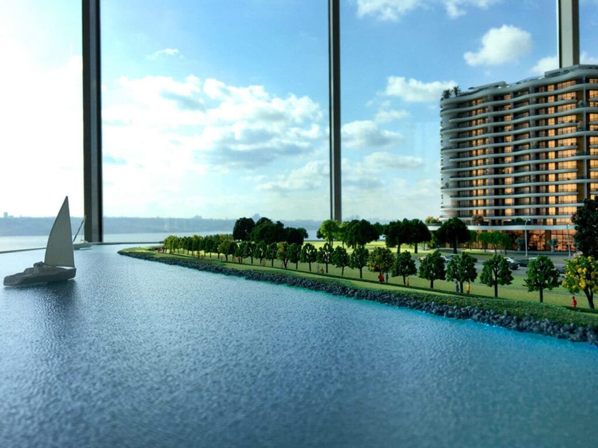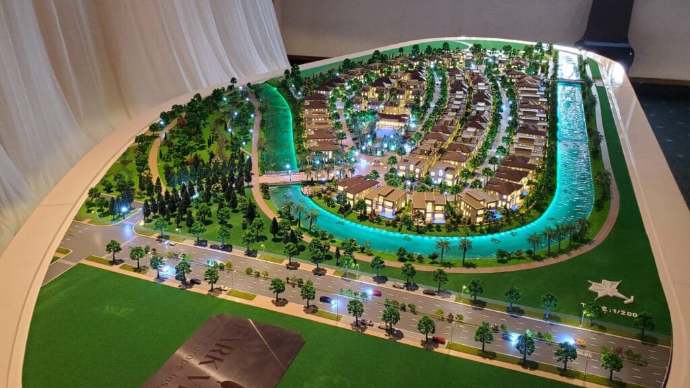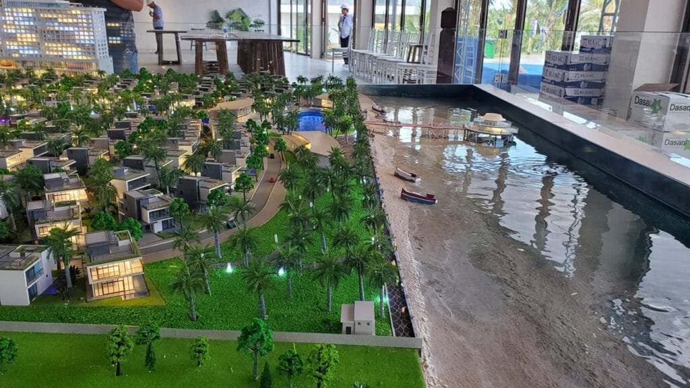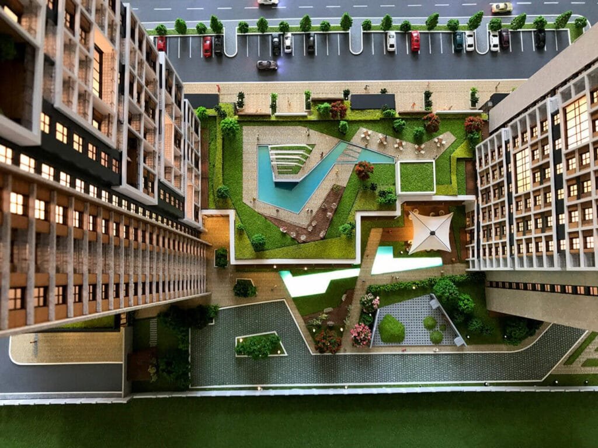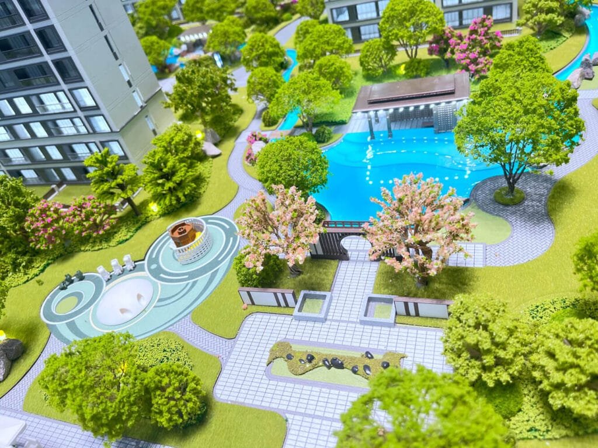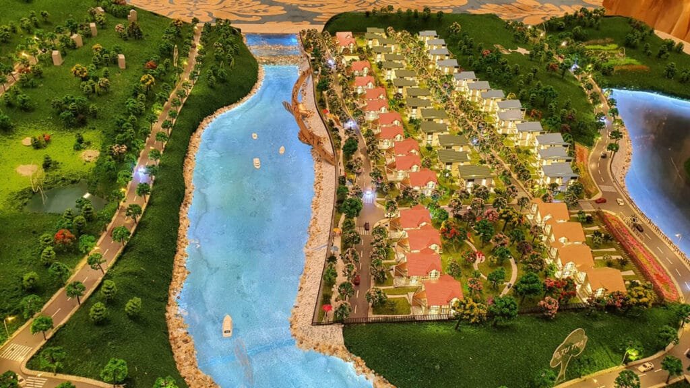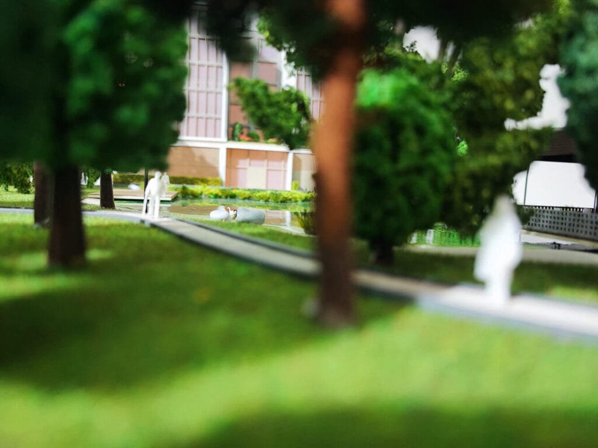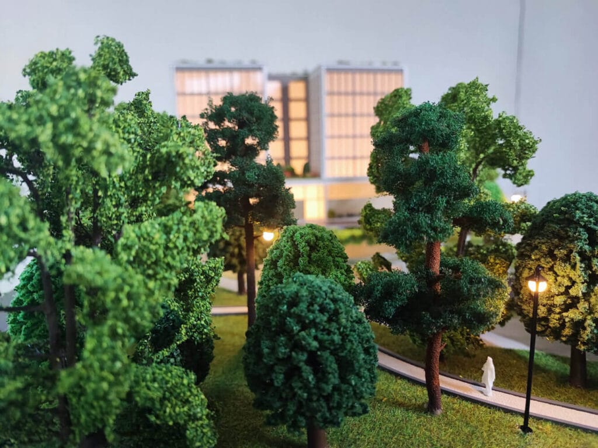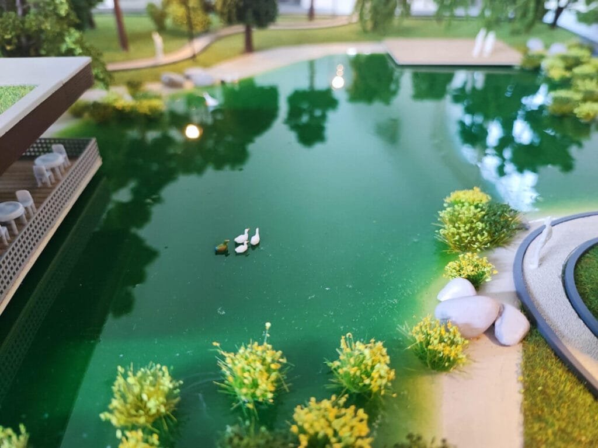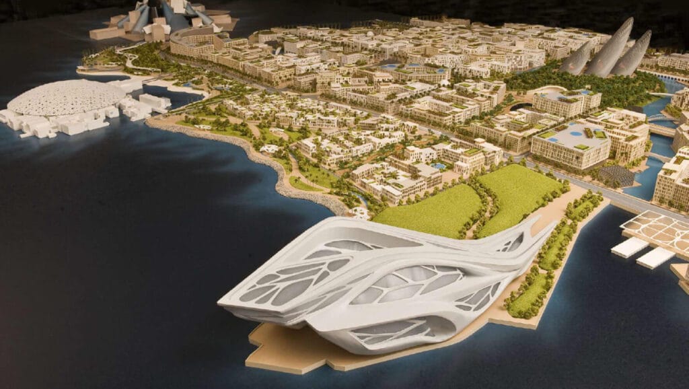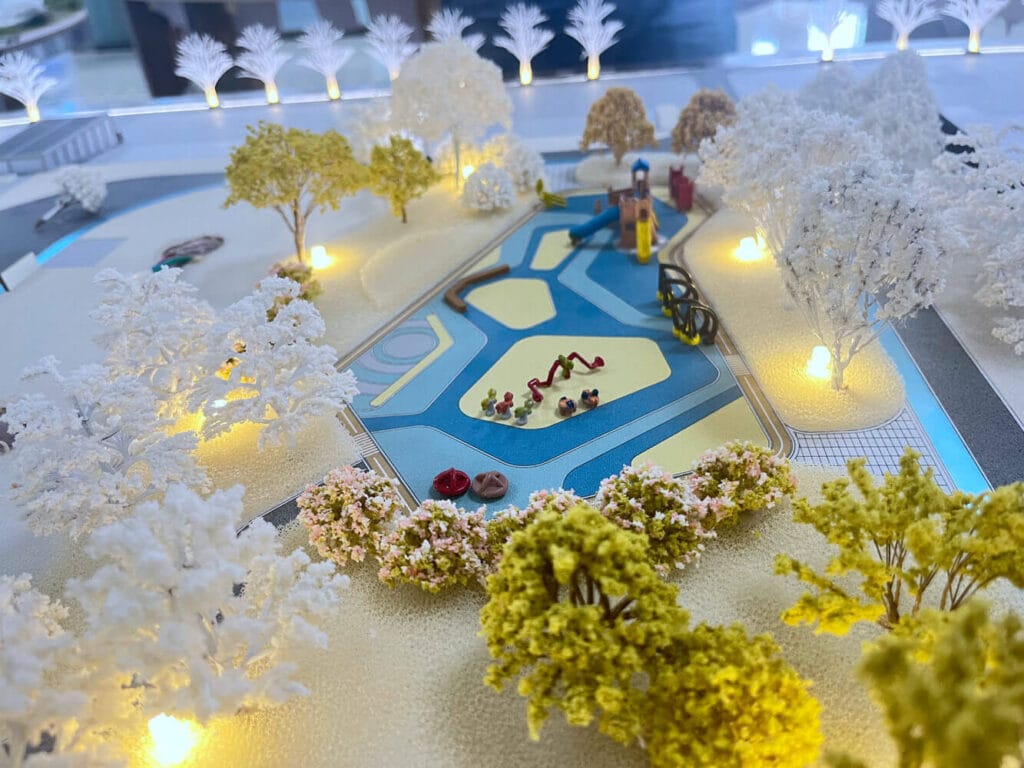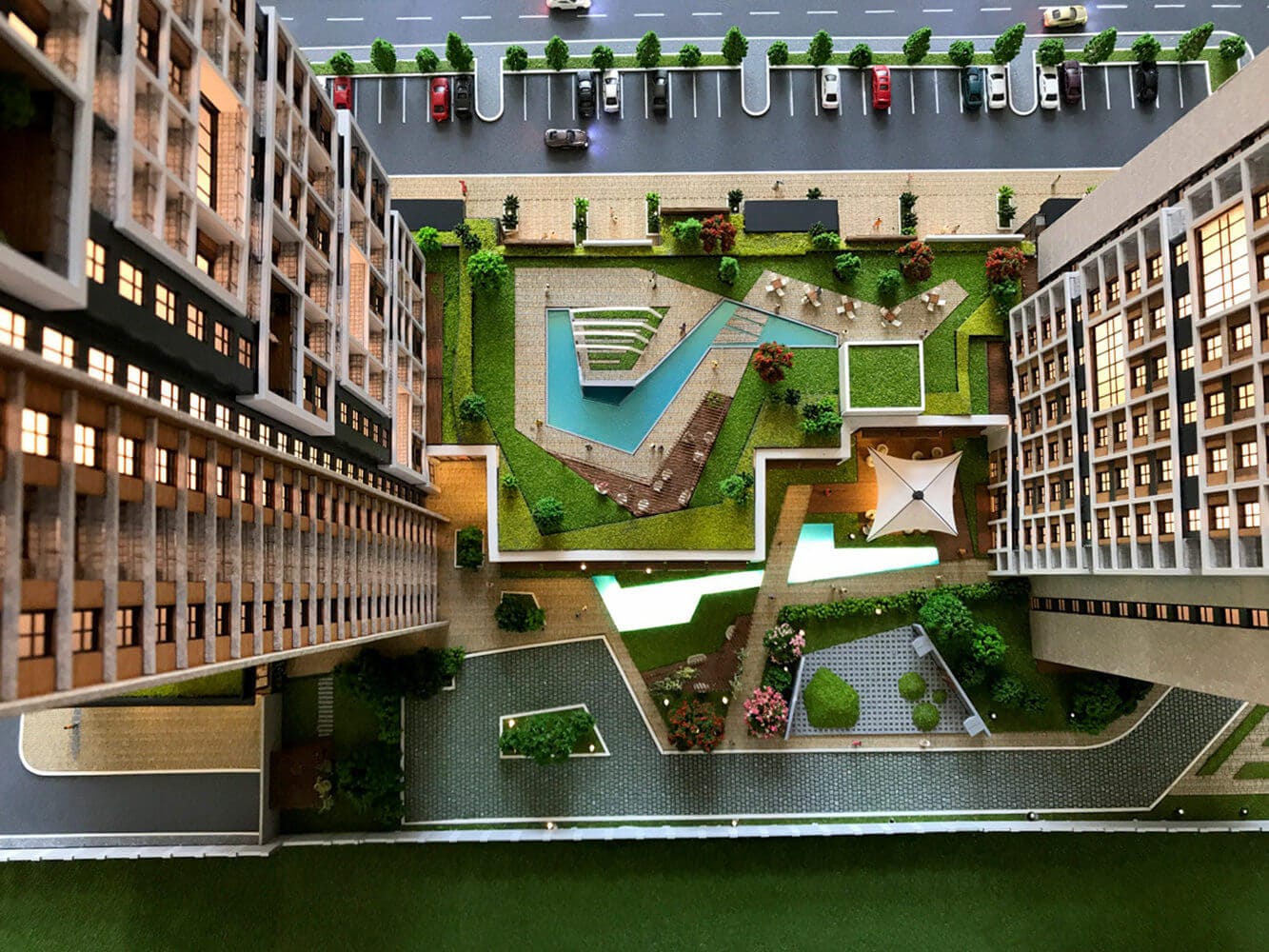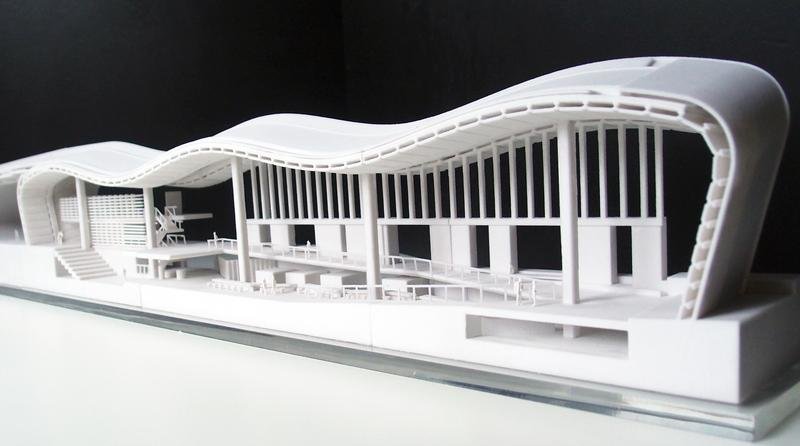Архитектура Ландшафтная Модель
Архитектура -ландшафтный производитель модели в Китае
В М&и модель, мы специализируемся на создании реалистичных и высокодетализированных моделей архитектурных ландшафтов, которые отражают каждый аспект вашего видения на открытом воздухе.. От холмов до ухоженных садов, водные особенности, и пути, Наши ландшафтные модели созданы для того, чтобы продемонстрировать сложные детали экстерьера вашего проекта.. Мы гарантируем, что каждая модель отражает масштаб, материалы, и общая эстетика вашего дизайна, позволяя клиентам, заинтересованные стороны, и инвесторам, чтобы понять весь потенциал проекта.
Ключевые характеристики архитектурно-ландшафтной модели
Экологическая интеграция
Представление формы рельефа
Растительность & Зеленые пространства
Особенности воды & Удобства на открытом воздухе
Масштаб и материалы
Преимущества архитектурно-ландшафтной модели
Улучшенная визуализация
Эти модели позволяют клиентам, заинтересованные стороны, и команда дизайнеров, чтобы лучше понять, как ландшафт дополняет архитектуру, содействие более эффективному принятию решений на этапах проектирования и утверждения.
Эффективный инструмент коммуникации
Обеспечивая трехмерное представление внешнего пространства, Ландшафтная модель служит четким инструментом коммуникации, который позволяет легко обсуждать и утверждать клиентов., архитекторы, и муниципальные власти.
Взгляд на устойчивое развитие
Ландшафтная модель помогает архитекторам и разработчикам оценить выбор устойчивого дизайна., например, включение местных растений, оптимизация потока воды, и сокращение воздействия ландшафта на окружающую среду.
Пространственная ясность
Модель помогает визуализировать пространственные отношения., не только между зданием и землей, но и между различными наружными элементами, помогает обеспечить баланс функциональности и эстетики.
Лучшее планирование и оптимизация
Модель помогает эффективно планировать зеленые насаждения., удобства на открытом воздухе, и экологические особенности. Это позволяет тестировать различные конфигурации., обеспечение того, чтобы окончательный ландшафтный дизайн оптимизировал природные особенности и повышал удобство использования.
Использование модели архитектурного ландшафта
Визуализация дизайна
Модель архитектурного ландшафта необходима для понимания пространственных отношений между зданием и его внешней средой.. Это позволяет архитекторам, разработчики, и клиенты, чтобы визуализировать, как здание впишется в окружающую среду и как ландшафтный дизайн дополнит структуру..
Ландшафтное планирование
Эти модели используются ландшафтными архитекторами для планирования планировки и дизайна открытых пространств.. Они помогают в тестировании идей планировки сада., общественные места, и удобства на открытом воздухе, обеспечение их полной интеграции с дизайном здания..
Оценка воздействия на окружающую среду
Ландшафтная модель позволяет лучше понять, как предлагаемая застройка повлияет на окружающую экосистему.. Это особенно полезно для оценки воздействия на местную флору и фауну., поток воды, и общая устойчивость.
Клиентские презентации
Модели архитектурного ландшафта — мощные инструменты коммуникации, позволяя клиентам, заинтересованные стороны, и органы планирования для наглядной визуализации плана озеленения. Они помогают проиллюстрировать эстетические и функциональные особенности ландшафта., обеспечение единообразия всех сторон в понимании проекта.
Маркетинг и продажи
Ландшафтные модели часто используются в сфере недвижимости и девелопмента для продажи недвижимости и застроек.. Показывая потенциальным покупателям, как будут выглядеть зеленые насаждения и открытые площадки., модель может повысить общую привлекательность объекта недвижимости.
М&Модель Y для продвижения ваших проектов
С момента своего основания, М&Y Model специализируется на предоставлении высококачественных архитектурных моделей и услуг 3D-рендеринга, которые улучшают ваши проекты.. Наша команда увлеченных и опытных профессионалов привносит свежие идеи и инновационные решения в каждый проект., стимулируя наш быстрый рост и успех.
Благодаря передовым технологиям и профессиональному мастерству, мы создаем подробные модели и реалистичные визуализации, которые точно отражают ваше видение дизайна. Мы стремимся предоставлять высококачественное, экономически эффективные услуги и обеспечение своевременной доставки, помогая вашим проектам подняться на новую высоту.
Доверься М&Модель Y для воплощения ваших концепций в реальность с исключительными результатами.
Партнер со всем миром
В М&и модель, мы гордимся сотрудничеством с разнообразной клиентурой по всему миру. С более чем 600 довольные клиенты в 80+ страны, наш охват охватывает континенты, обеспечение архитектурных моделей и услуг мирового класса, адаптированных к любым потребностям.
Будь то местный проект или международный шедевр, мы ваш надежный партнер в воплощении замыслов в реальность, точные модели, которые оставляют неизгладимое впечатление. Давайте построим что-то необычное — вместе!
























Свяжитесь с нами!
Телефон/Вацап:
Электронная почта:
Адрес:
Индустриальный парк Наньлун, Паньюйский район, Гуанчжоу
(Пожалуйста, отправьте нам через WeTransfer на [email protected]. если файлы больше 20 МБ. )
Вершина 15 Производители архитектурных моделей во Вьетнаме
За последние два десятилетия, Вьетнам незаметно превратился в…
Постройте это дважды: 10 Революционные преимущества 3D-моделирования для архитекторов & Подрядчики
Вы когда-нибудь стояли на хаотичной стройке?, пытающийся…
3D рендеринг против. Фотография: Окончательное противостояние (А 2025 Руководство для бизнеса)
На сегодняшнем визуальном рынке, выбор способа представления вашей продукции…

