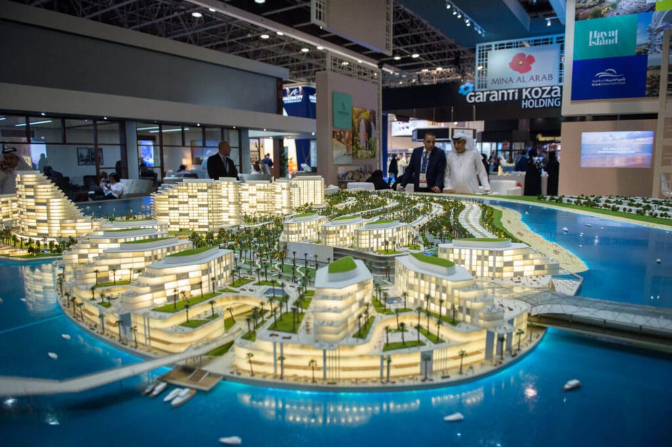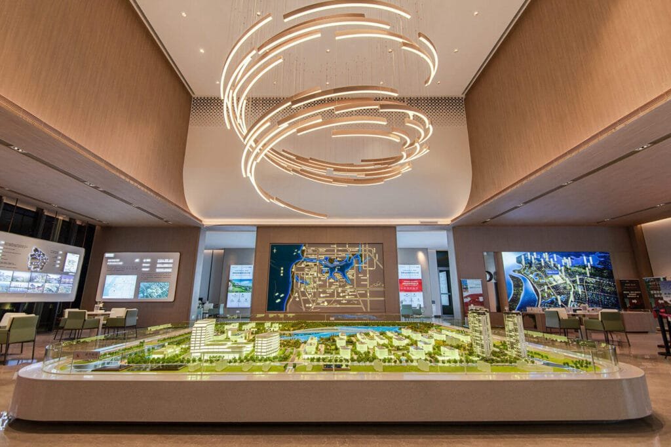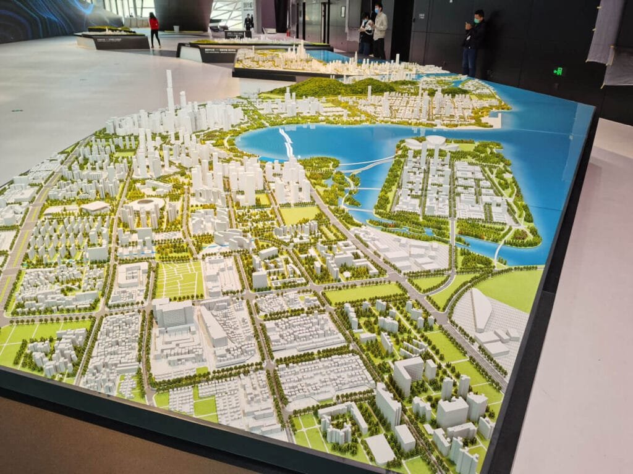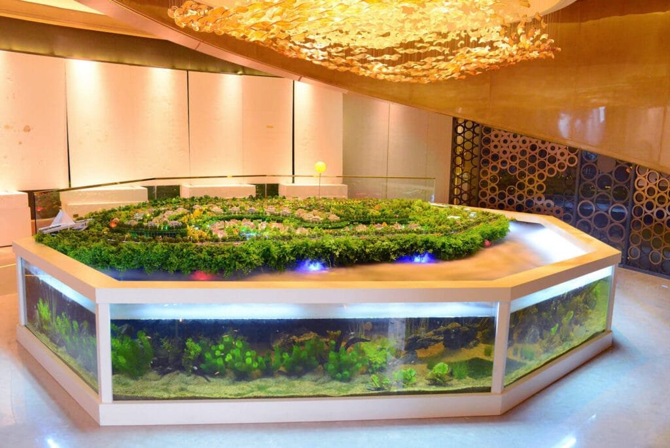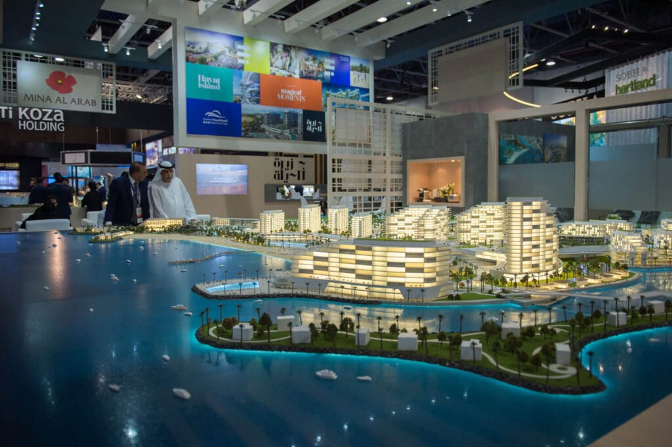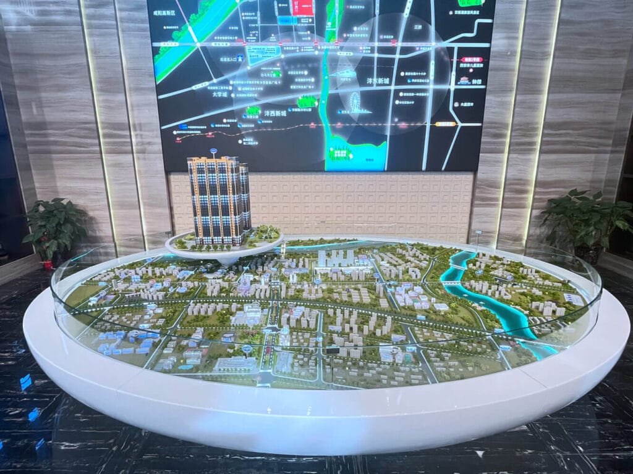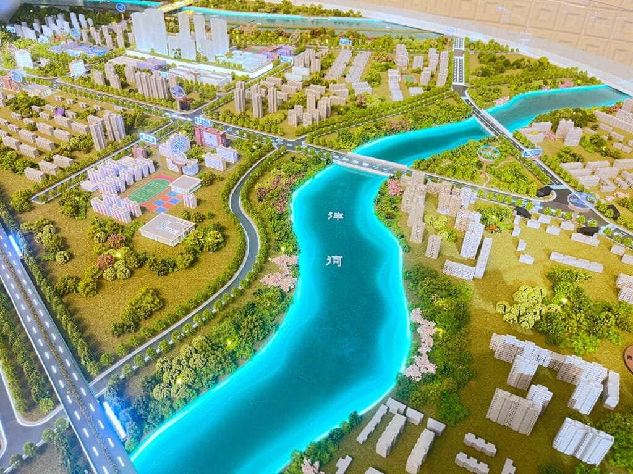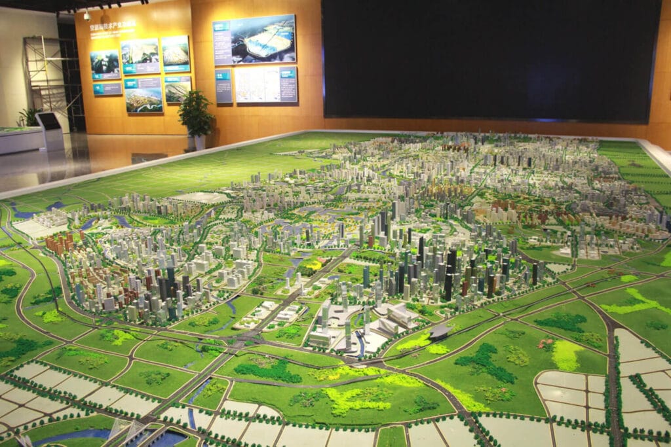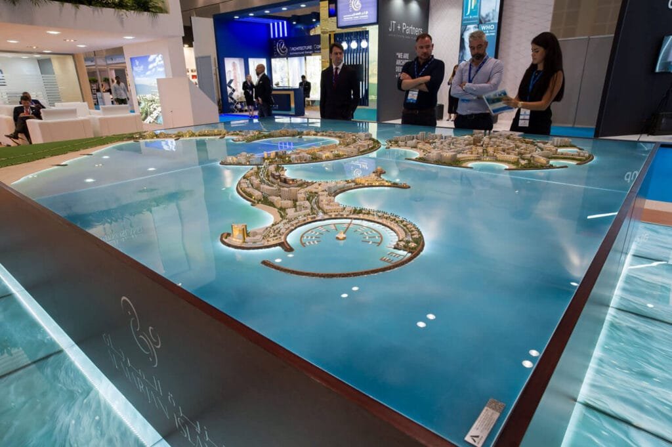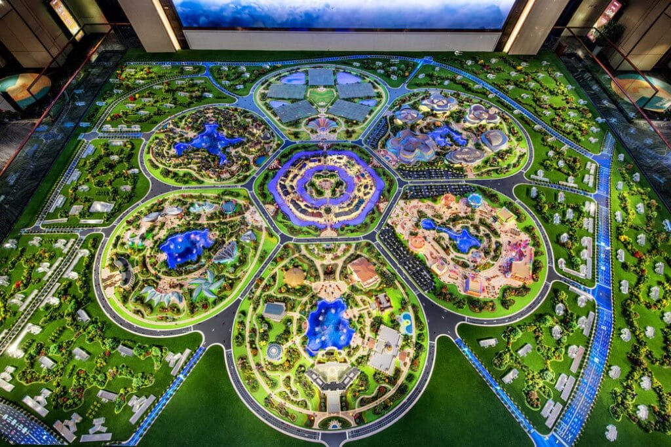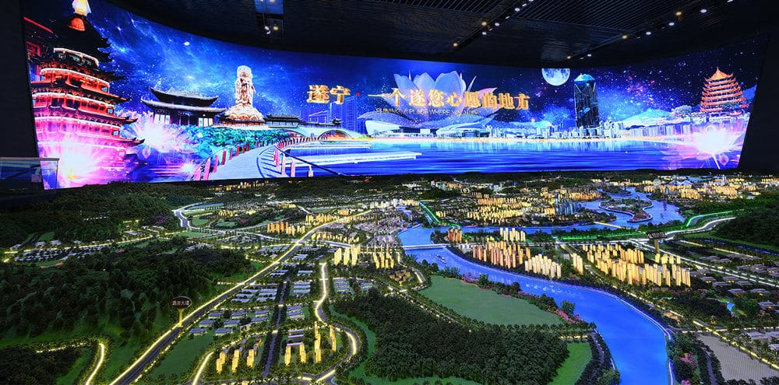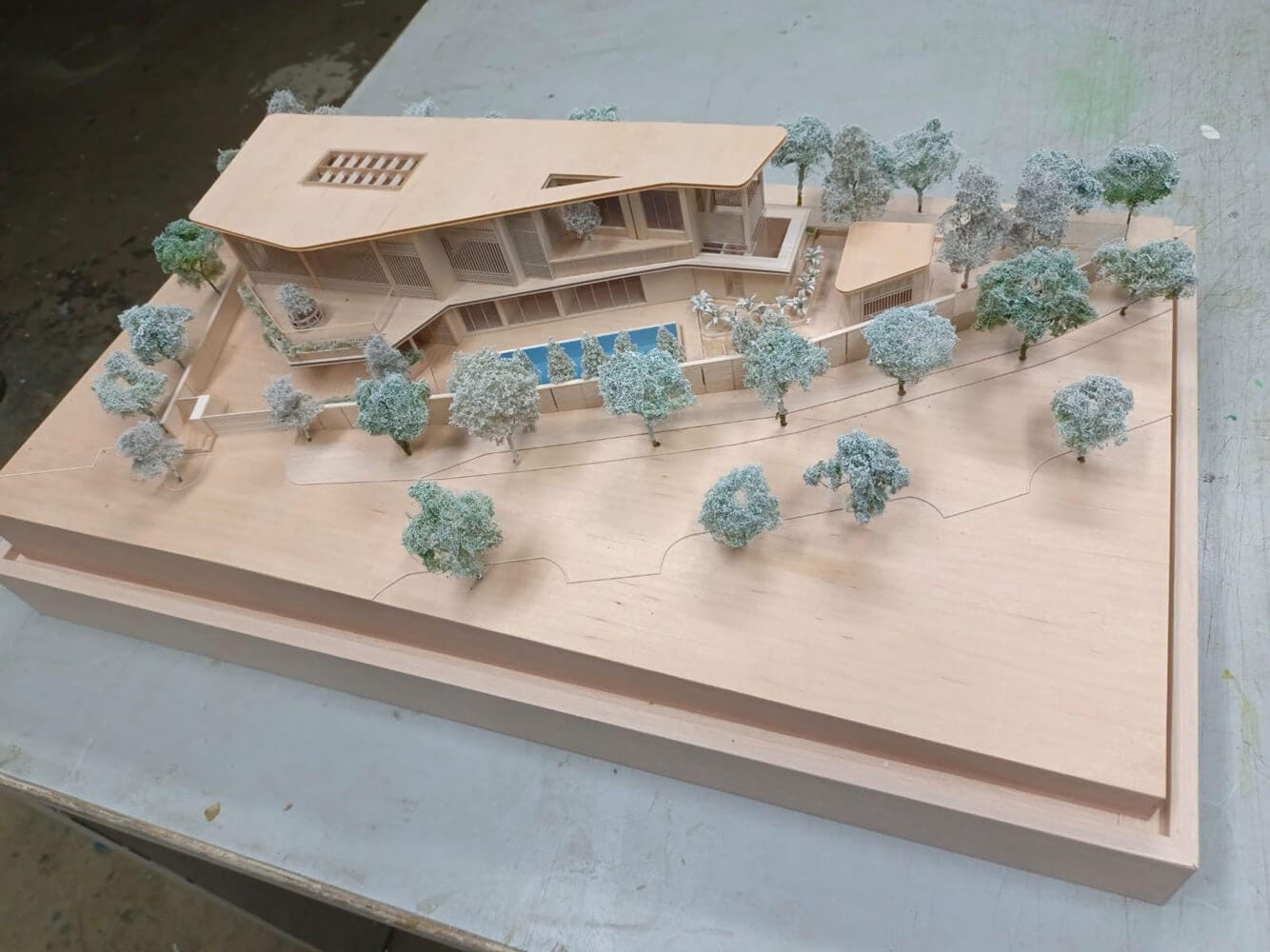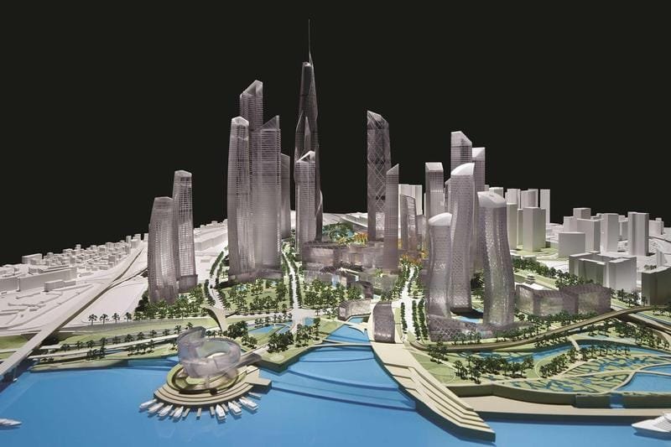Модель архитектурного объекта
Производитель моделей архитектурных сайтов в Китае
В М&и модель, мы специализируемся на создании точных и реалистичных архитектурных моделей объектов, которые отражают суть местоположения вашего проекта., шкала, и дизайн. Наши модели объектов предназначены для демонстрации взаимодействия между вашим зданием и окружающим ландшафтом., включая топографию, соседние структуры, дороги, и зеленые пространства. Предоставляя ощутимый, пространственное представление, Модели объектов дают бесценную информацию, которую не могут передать одни только рисунки или цифровые изображения..
Ключевые характеристики модели архитектурного объекта
Для конкретного сайта
Топографическая точность
Контекстная информация
Материалы
Шкала
Преимущества модели архитектурного сайта
Пространственное понимание
Модели сайта обеспечивают ощутимую, практический способ понять физическое пространство, позволяя дизайнерам и клиентам лучше понять взаимосвязь между функциями сайта и предлагаемой структурой.
Контекстуальное принятие решений
Размещая здание в контексте участка, архитекторы могут принимать обоснованные решения о его ориентации, размещение, и как он будет интегрироваться с ландшафтом и окружающей средой.
Повышенная точность
Модель участка гарантирует, что проект соответствует ограничениям и возможностям земли., снижение вероятности ошибок проектирования или конфликтов с природными особенностями.
Лучшее общение
Модели объектов действуют как понятные инструменты коммуникации, которые помогают всем заинтересованным сторонам — архитекторам., Клиенты, планировщики, и разработчики — визуализируйте связь проекта с окружающей средой., улучшение взаимопонимания и сотрудничества.
Улучшенная экологическая интеграция
Понимая контуры сайта, существующая растительность, и инфраструктура, архитекторы могут оптимизировать свои проекты, чтобы лучше использовать природные особенности земли., обеспечение устойчивости и эстетичности здания.
Использование модели архитектурного сайта
Разработка дизайна
Модели участков имеют решающее значение, помогая архитекторам разрабатывать проекты, подходящие для конкретного участка.. Они обеспечивают визуальное представление топографии и пространственных отношений., обеспечение того, чтобы здание хорошо вписывалось в контекст участка.
Клиентские презентации
Архитекторы используют модели объектов, чтобы показать, как их проекты будут взаимодействовать с землей., помогая клиентам понять влияние здания на окружающую среду.
Планирование и утверждение
Модели объектов часто используются при планировании или для представления предложений городским советам или советам по зонированию.. Они помогают продемонстрировать, как новое здание или комплекс впишется в существующий ландшафт и инфраструктуру..
Городское планирование
Для более масштабных застроек или проектов городского планирования, модели объекта могут включать в себя несколько зданий или зон землепользования., показывая, как различные структуры или застройки будут сосуществовать и функционировать вместе в более крупной городской среде..
Визуализация воздействия на окружающую среду
Модели местности являются ценными инструментами для оценки того, как предлагаемое здание повлияет на природные объекты, такие как поток воды., солнечный свет, или местная дикая природа. Их можно использовать для тестирования и оптимизации конструкции с точки зрения экологической устойчивости..
М&Модель Y для продвижения ваших проектов
С момента своего основания, М&Y Model специализируется на предоставлении высококачественных архитектурных моделей и услуг 3D-рендеринга, которые улучшают ваши проекты.. Наша команда увлеченных и опытных профессионалов привносит свежие идеи и инновационные решения в каждый проект., стимулируя наш быстрый рост и успех.
Благодаря передовым технологиям и профессиональному мастерству, мы создаем подробные модели и реалистичные визуализации, которые точно отражают ваше видение дизайна. Мы стремимся предоставлять высококачественное, экономически эффективные услуги и обеспечение своевременной доставки, помогая вашим проектам подняться на новую высоту.
Доверься М&Модель Y для воплощения ваших концепций в реальность с исключительными результатами.
Партнер со всем миром
В М&и модель, мы гордимся сотрудничеством с разнообразной клиентурой по всему миру. С более чем 600 довольные клиенты в 80+ страны, наш охват охватывает континенты, обеспечение архитектурных моделей и услуг мирового класса, адаптированных к любым потребностям.
Будь то местный проект или международный шедевр, мы ваш надежный партнер в воплощении замыслов в реальность, точные модели, которые оставляют неизгладимое впечатление. Давайте построим что-то необычное — вместе!
























Свяжитесь с нами!
Телефон/Вацап:
Электронная почта:
Адрес:
Индустриальный парк Наньлун, Паньюйский район, Гуанчжоу
(Пожалуйста, отправьте нам через WeTransfer на [email protected]. если файлы больше 20 МБ. )
Вершина 15 Производители архитектурных моделей во Вьетнаме
За последние два десятилетия, Вьетнам незаметно превратился в…
Постройте это дважды: 10 Революционные преимущества 3D-моделирования для архитекторов & Подрядчики
Вы когда-нибудь стояли на хаотичной стройке?, пытающийся…
3D рендеринг против. Фотография: Окончательное противостояние (А 2025 Руководство для бизнеса)
На сегодняшнем визуальном рынке, выбор способа представления вашей продукции…

