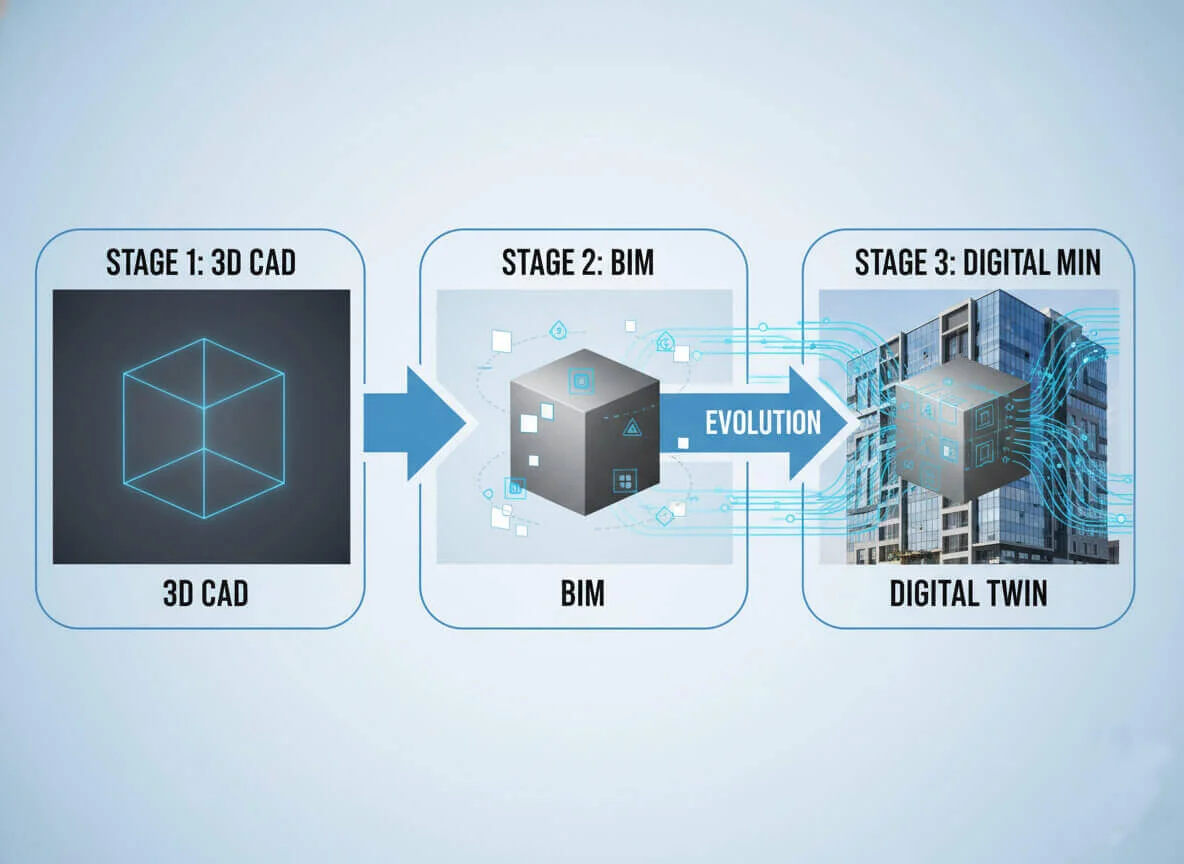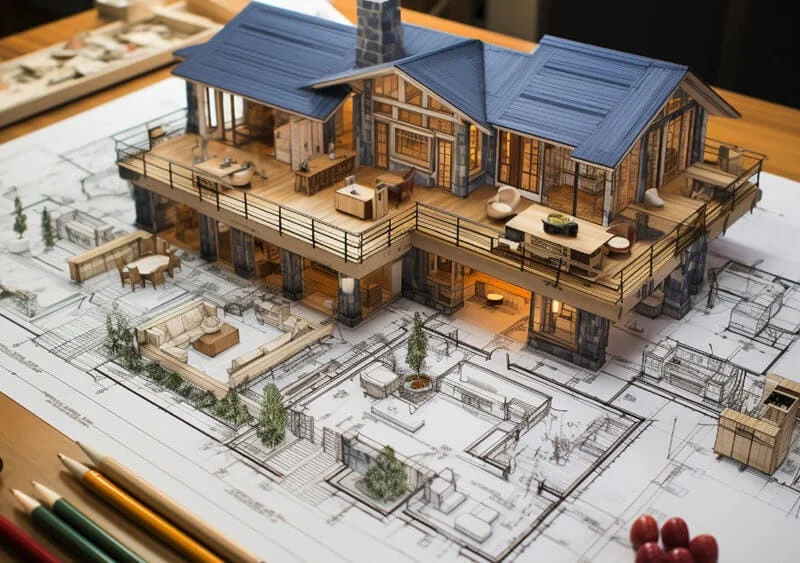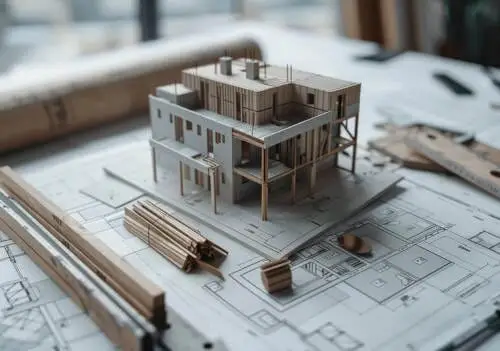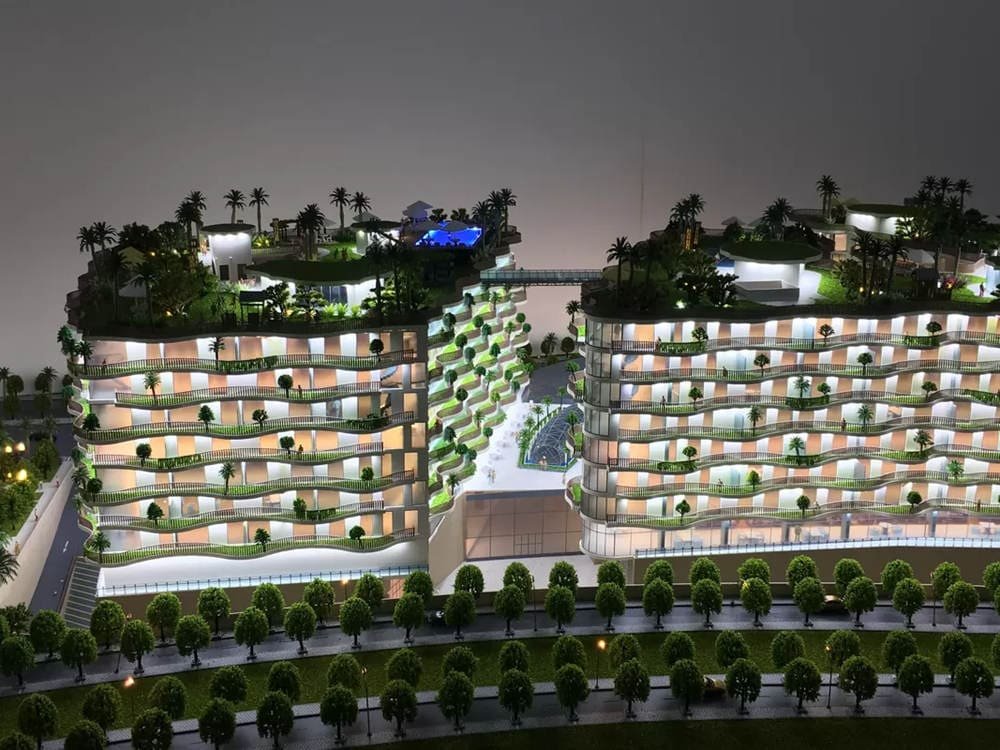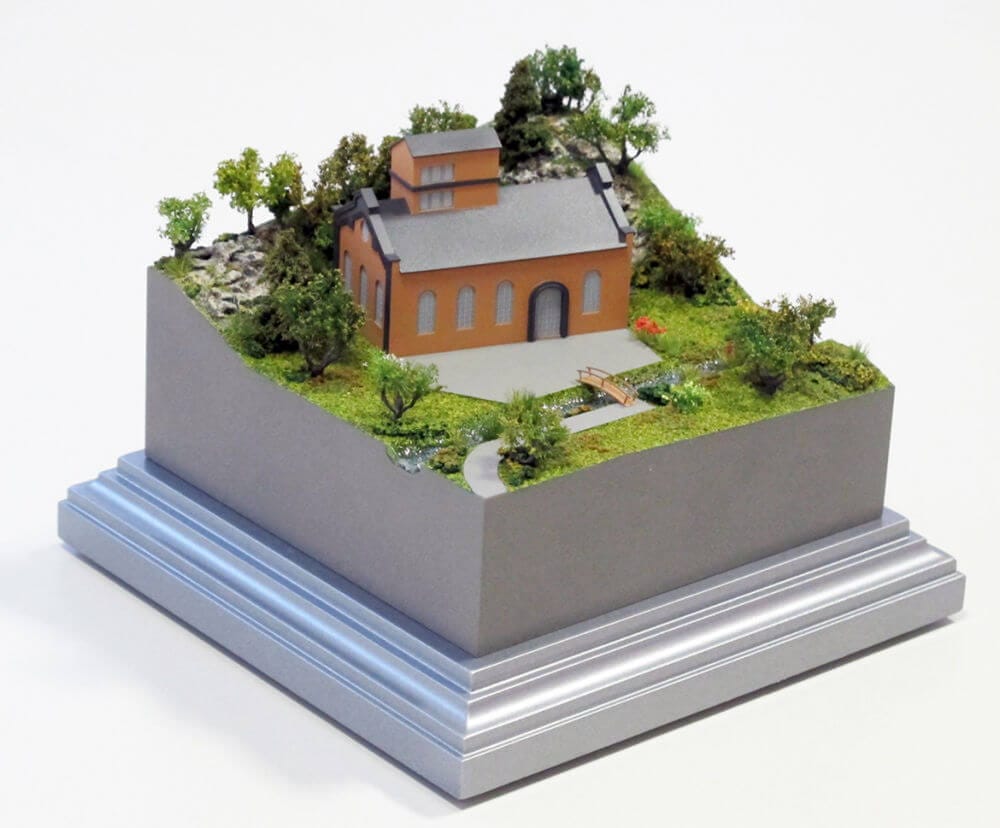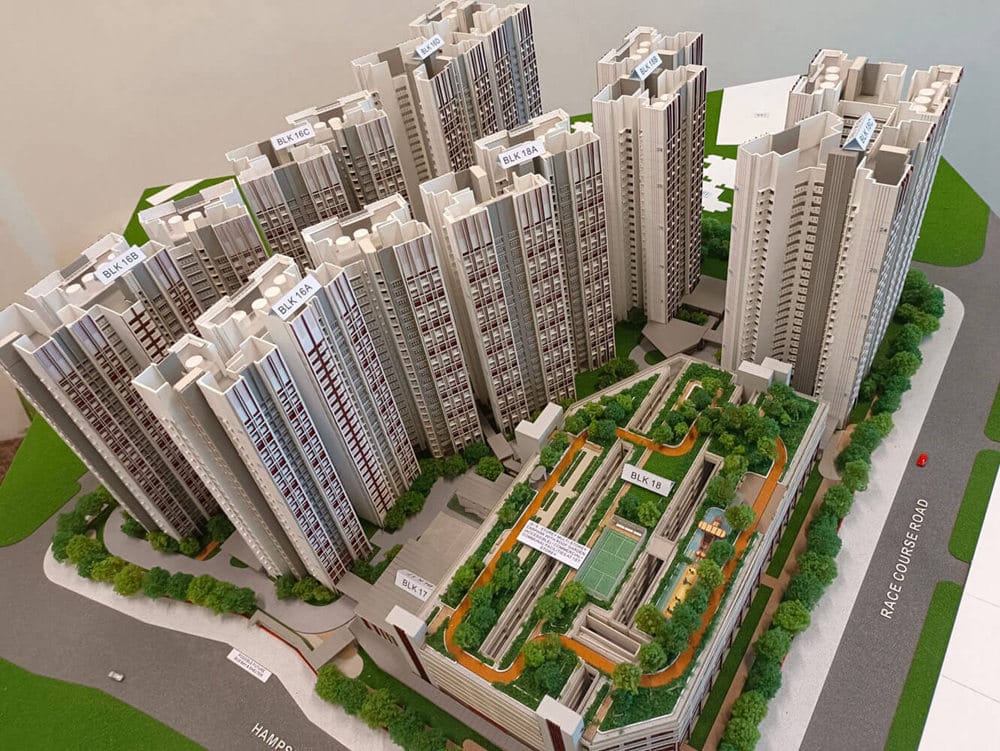Вы когда-нибудь стояли на хаотичной стройке?, пытаюсь расшифровать 2D чертеж, только для того, чтобы обнаружить критическое столкновение между водопроводом и несущей балкой? Это сценарий, который разыгрывается слишком часто, что приводит к дорогостоящей доработке, досадные задержки, и напряженные отношения с клиентами. В течение десятилетий, Архитектура, Инженерное дело, и строительство (АЭК) промышленность столкнулась с этими проблемами, полагаться на абстрактные рисунки, которые оставляют слишком много простора для воображения. Но что, если бы вы могли идеально реализовать весь свой проект в цифровом мире до того, как на землю упадет одна лопата??
Это преобразующее обещание 3D-моделирования.. По своей сути, 3D Моделирование это процесс создания трехмерного цифрового представления здания, который служит единым, однозначный источник истины для всего жизненного цикла проекта. Его основные преимущества для архитекторов и подрядчиков — это резкий сдвиг в рабочем процессе.: позволяющая значительно улучшить визуализацию, мощное раннее обнаружение ошибок, бесшовное командное сотрудничество, и в конечном итоге, существенная экономия средств и времени. В этом руководстве представлено всестороннее исследование того, как эта технология производит революцию в отрасли AEC., освещая его основные преимущества, различные виды моделирования, программное обеспечение, которое вам нужно знать, и передовые приложения, которые формируют будущее строительства.
Оглавление
Что такое архитектурное 3D-моделирование? Фонд успеха
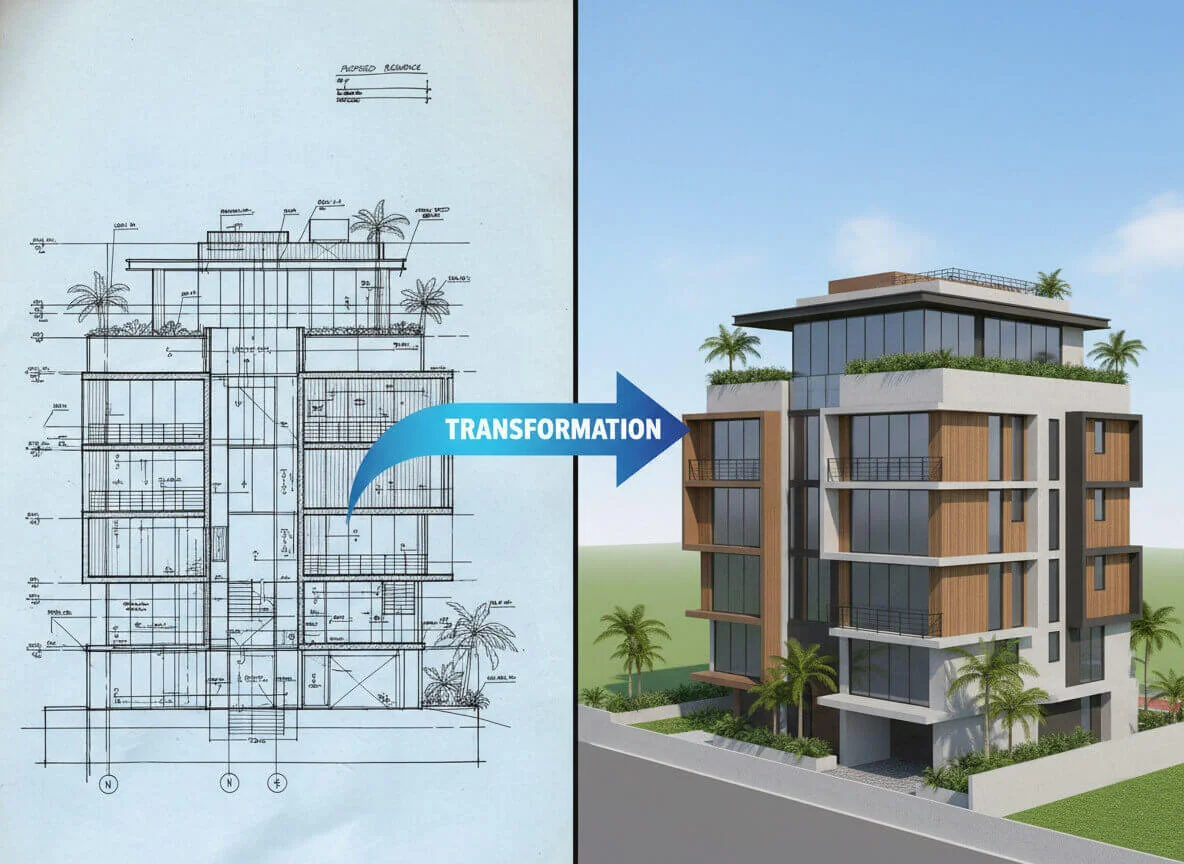
Архитектурное 3D-моделирование — это основополагающий процесс создания двухмерных проектов и воплощения их в жизнь в трехмерном цифровом пространстве.. Это представляет собой монументальный переход от плоского, фрагментированный мир традиционного черчения в целостный, богатый данными, и понятная виртуальная среда.
От 2D-чертежей к 3D-среде: Большой сдвиг
На протяжении веков, архитекторы и строители полагались на 2D-чертежи — коллекцию планов., разделы, и фасады — чтобы передать замысел проекта.. Хотя эффективен для подготовленных специалистов, эти документы являются абстрактными. Они заставляют заинтересованные стороны, особенно клиенты, мысленно собрать сложный 3D-пазл из стопки плоских бумаг. Это часто приводит к неправильному толкованию пространственных отношений., шкала, и окончательный вид проекта.
3D-моделирование меняет все. Он превращает эти абстрактные линии в осязаемую картину., виртуальное здание, через которое можно пройти, вращать, и осмотрите под любым углом. Он устраняет критический разрыв между воображением и реальностью., обеспечение того, чтобы проект архитектора соответствовал именно тому, что строит подрядчик, и тому, что ожидает клиент..
Каковы различные типы 3D-моделирования в строительстве??
Термин “3D Моделирование” это не универсальная концепция. Он включает в себя целый ряд техник и технологий., каждый из них имеет свои сильные стороны и области применения в отрасли AEC.. Понимание этих типов является ключом к выбору правильного инструмента для работы..
| Тип моделирования | Описание | Основной вариант использования в AEC |
|---|---|---|
| 3D CAD-моделирование | Использует программное обеспечение для автоматизированного проектирования для точного черчения в 2D и 3D.. Это основополагающий метод создания цифровых рисунков и моделей.. | Создание первоначальных дизайнов, технические чертежи, и конвертация 2D планов в 3D. |
| Бимм (Построение информации моделирования) | Создает интеллектуальные 3D-модели, объекты которых содержат обширные данные. (НАПРИМЕР., материалы, расходы, производитель). Это процесс, не просто модель. | Масштабные проекты, требующие глубокого сотрудничества, обнаружение коллизий, и управление жизненным циклом. |
| Параметрическое моделирование | Использует правила, параметры, и ограничения для создания адаптивных моделей. Изменение одного параметра (как высота пола) автоматически обновляет весь дизайн. | Сложный дизайн фасада, структурная оптимизация, и быстрая итерация дизайна. |
| Захват реальности & Сканирование в BIM | Использует лазерные сканеры (Лидар) или фотограмметрия (дроны) создать высокоточную 3D-модель существующего, реальный сайт или здание. | Проекты реконструкции, исполнительная документация, и историческое сохранение. |
| Технология цифрового двойника | Живой, динамическая 3D-модель, связанная с физическим зданием посредством датчиков (Интернет вещей). Он обновляется в режиме реального времени, отражая текущее состояние здания.. | Управление объектом после строительства, профилактическое обслуживание, и оперативный мониторинг. |
А 10 Основные преимущества: Как 3D-моделирование меняет архитектурные и строительные процессы
Освоение 3D-моделирования — это не просто создание более красивых изображений.; это стратегическое решение, которое приносит ощутимую выгоду на каждом этапе проекта., от первого эскиза до окончательной сдачи.
1. Как 3D-моделирование улучшает визуализацию и ясность дизайна?
Самым непосредственным и глубоким преимуществом 3D-моделирования является его способность обеспечить четкое представление, реалистичный, и целостный взгляд на проект. Это устраняет необходимость догадок, присущих 2D-чертежам.. Заинтересованным сторонам больше не нужно представлять, каким будет пространство; они могут это видеть. С 3D моделями, ты можешь:
- Выполняйте виртуальные прохождения, позволяя клиентам ощутить пространственный поток и масштаб своего будущего здания.
- Визуализируйте под любым углом, в том числе с воздуха “с высоты птичьего полета” виды, чтобы понять взаимосвязь здания с его участком.
- Изучайте освещение и тени в любое время дня и года, обеспечение того, чтобы помещения были наполнены естественным светом, как и предполагалось..
- См. материалы отделки в контексте, помогая клиентам принимать уверенные решения во всем: от напольного покрытия до фактуры фасада.
Такой уровень визуальной ясности гарантирует, что все будут на одной волне с первого дня., закладываем основу для более успешного проекта.
2. Как 3D-моделирование помогает на ранней стадии обнаружения ошибок и коллизий?
Это, пожалуй, самое значительное преимущество 3D-моделирования в плане экономии средств.. В традиционных рабочих процессах, конфликты между различными строительными системами (например, водопроводная труба, проходящая через стальную балку) часто обнаруживаются на месте, что приводит к дорогостоящим задержкам и переделкам. 3D-моделирование предотвращает это с помощью процесса, называемого обнаружение коллизий.
Путем интеграции отдельных 3D-моделей из архитектурного, структурный, и депутат Европарламента (Механический, Электрический, и сантехника) команды в единую федеративную модель, специализированное программное обеспечение может автоматически запускать проверки, чтобы найти каждую точку, где элементы физически мешают. Например, одна строительная фирма, Мортенсон Констракшн, идентифицировано почти 600 проблемы в 3D-модели центра обработки данных до начала строительства, экономия огромного количества времени и денег.
3. Как 3D-моделирование улучшает сотрудничество и общение?
3D-модель выступает в качестве общий визуальный язык что все участники проекта могут понять. Это разрушает разрозненность коммуникаций, которая часто существует между проектным бюро и строительной площадкой..
3D-модель становится единственным источником истины, центральный хаб, где архитекторы, инженеры, подрядчики, и все клиенты могут просмотреть, комментарий, и координировать.
Для нетехнических заинтересованных сторон, таких как клиенты или инвесторы, 3D-прохождение гораздо более понятно, чем стопка чертежей. Для подрядчиков и субподрядчиков, он дает однозначное руководство к тому, что необходимо построить. Облачные платформы, такие как Autodesk Construction Cloud (ранее БИМ 360) возьмите это еще дальше, позволяя целым командам сотрудничать над одной и той же моделью в режиме реального времени, независимо от их физического местонахождения.
4. Как 3D-моделирование приводит к значительной экономии времени и средств??
Финансовые выгоды от 3D-моделирования являются прямым результатом создаваемой им эффективности.. Путем первоначальной загрузки усилий на цифровую фазу, вы значительно снижаете риск и потери на физическом этапе. Основная экономия достигается за счет:
- Уменьшение доработок: Выявление коллизий и ошибок в модели предотвращает дорогостоящий снос и перестройку на месте..
- Более быстрые сроки проекта: Четкие визуальные эффекты ускоряют одобрение клиентов и получение разрешений.. Улучшение координации сокращает задержки в строительстве. Одно исследование показало 22% более высокая скорость завершения проекта.
- Точная оценка стоимости: Интеллектуальные 3D-модели (как БИМ) позволяют осуществлять точные отборы количества, что приводит к более точным заказам материалов и уменьшению отходов.
- Меньше запросов на информацию и заказов на изменение: Когда цель проекта ясна, у подрядчиков меньше вопросов (Запросы информации) и нужно вносить меньше изменений, поддержание проекта в рамках графика и бюджета.
5. Как 3D-моделирование расширяет творческую свободу и возможности проектирования?
Выполняя тяжелую работу по визуализации, 3D-моделирование позволяет архитекторам сосредоточиться на том, что они делают лучше всего.: дизайн. Возможность быстро и легко тестировать идеи в виртуальной среде стимулирует экспериментирование и инновации..
Хотите увидеть, как комплекс, изогнутый фасад будет выглядеть? Или протестируйте пять различных форм крыши? В рабочем процессе 2D, это потребует много времени на перерисовку. В рабочем процессе 3D, это может быть вопрос минут. Этот итеративный процесс позволяет архитекторам с большей уверенностью совершенствовать свои проекты., расширяя границы возможного и в конечном итоге получая лучший конечный продукт.
6. Как 3D-моделирование упрощает утверждение проектов?
Получение одобрений от клиентов, инвесторы, и регулирующие органы — часто является основным узким местом в сроках реализации проекта.. 3D-моделирование действует как мощный катализатор, ускоряющий этот процесс..
- Для клиентов: Иммерсивные виртуальные туры и фотореалистичные визуализации дают клиентам, эмоциональное понимание проекта. Это укрепляет доверие и приводит к более быстрому, более решительные согласования этапов проектирования.
- Для властей: 3Модели D можно использовать для четкой демонстрации соответствия проекта законам зонирования., стандарты доступности, и правила пожарной безопасности. Вместо того, чтобы просить разъяснений по абстрактному рисунку, органы планирования могут увидеть проект в контексте, что приводит к более плавному и быстрому получению разрешений.
7. Как 3D-модели можно использовать для маркетинга и взаимодействия с клиентами?
Задолго до завершения проекта, его 3D-модель уже является мощным маркетинговым активом. Высококачественная 3D-визуализация — краеугольный камень современного маркетинга недвижимости., привыкший:
- Создавайте потрясающие, фотореалистичные визуализации для брошюр, Веб -сайты, и рекламные щиты.
- Создавайте кинематографические анимированные обзоры и пошаговые руководства, рассказывающие захватывающую историю об объекте..
- Разрабатывайте интерактивные виртуальные туры, которые позволят потенциальным покупателям исследовать недвижимость из любой точки мира..
Эти инструменты неоценимы при предварительной продаже жилых помещений., привлечение коммерческих арендаторов, и обеспечение инвестиций в проект еще до того, как он будет построен.
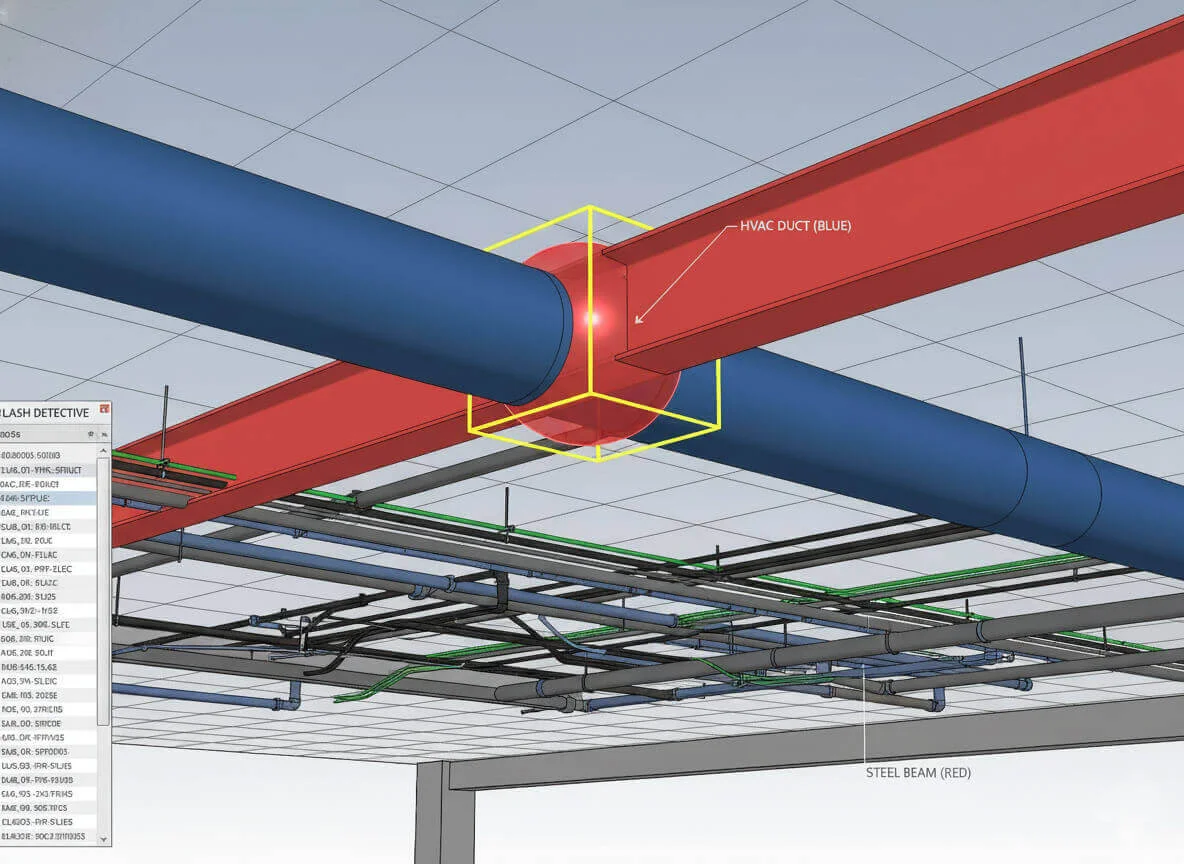
8. Как 3D-моделирование повышает точность и точность?
Современные 3D-модели — это больше, чем просто красивые картинки.; это высокоточные цифровые прототипы. Особенно в рабочем процессе BIM, каждый элемент модели соответствует реальному компоненту с точными размерами и характеристиками.. Эта точность имеет решающее значение для:
- Составление точной строительной документации.
- Обеспечение соблюдения жестких допусков.
- Упрощение заводского изготовления и модульного строительства., где компоненты производятся за пределами предприятия и должны идеально подходить друг к другу во время сборки.
9. Как 3D-моделирование улучшает планирование безопасности на строительных площадках?
Безопасность превыше всего в строительстве, и 3D-моделирование предоставляет новые мощные инструменты для упреждающего управления безопасностью.. Путем привязки 3D-модели к графику строительства (процесс, известный как 4Д БИМ), команды могут моделировать всю последовательность строительства. Менеджеры по безопасности могут использовать эти симуляции для:
- Определить потенциальные опасности на разных этапах проекта.
- Планируйте пути крана и зоны подъема материалов во избежание столкновений..
- Продумать логистику объекта, складские помещения, и безопасные маршруты доступа.
- Визуально обучайте работников выполнению сложных задач или задач с высоким риском..
10. Как 3D-модели поддерживают полный жизненный цикл здания?
Ценность 3D-модели не заканчивается после завершения строительства.. Точный “как построено” 3Модель D или живой Цифровой двойник становится бесценным активом для владельца здания и команды управления объектом. Эту цифровую запись можно использовать для:
- Текущее обслуживание: Легко найти трубы, провода, и оборудование внутри стен для ремонта.
- Операции: Мониторинг энергопотребления и производительности системы в режиме реального времени.
- Будущий ремонт: Предоставьте будущим архитекторам и дизайнерам идеальную цифровую отправную точку для любых дополнений или изменений..
Эта долгосрочная ценность делает первоначальные инвестиции в 3D-моделирование еще более привлекательными..
Инструменты торговли: Популярное программное обеспечение для 3D-моделирования для специалистов AEC
Выбор правильного программного обеспечения является важным шагом в освоении рабочего процесса 3D.. Идеальный инструмент часто зависит от вашей конкретной роли., тип проекта, и существующая экосистема программного обеспечения. Вот взгляд на главных претендентов в отрасли AEC..
| Программное обеспечение | Разработчик | Основной вариант использования | Ключевые особенности для архитекторов/подрядчиков |
|---|---|---|---|
| Ревит | Автодеск | Построение информации моделирования (Бимм) | Интеллектуальное моделирование с данными, сотрудничество в режиме реального времени, интегрированная документация. |
| Эскиз | Тримбл | Концептуальный дизайн & 3D Рисование эскизов | Интуитивное двухтактное моделирование, обширная библиотека 3D-моделей, легкая кривая обучения. |
| Архикад | Графисофт | BIM для архитектуры | Мощные инструменты для архитекторов, сильная интеграция 2D/3D, удобный BIM. |
| Автокад Архитектура | Автодеск | 2D Чертеж & 3D Моделирование | Знакомый интерфейс САПР с архитектурными инструментами для стен, двери, окна. |
| Носорог (с Кузнечиком) | Роберт МакНил & доцент. | Сложная геометрия & Параметрический дизайн | NURBS-моделирование произвольной формы для сложных кривых, визуальный скриптинг с помощью Grasshopper. |
| 3DS Макс | Автодеск | Высококлассная визуализация & Анимация | Расширенные инструменты моделирования, мощный рендеринг (с Арнольдом), и возможности анимации. |
| Блендер | Фонд Блендера | Комплексное создание 3D-изображений (Бесплатно) | Комплексный набор инструментов для моделирования, лепка, и рендеринг; совершенно бесплатно. |
За пределами модели: Более глубокий взгляд на BIM и цифровые двойники
Как мы видели, не все 3D-модели одинаковы. Понимание разницы между базовым 3D CAD, интеллектуальный BIM, и живые цифровые двойники являются ключом к раскрытию всего потенциала этой технологии..
В чем разница между 3D CAD, Бимм, и цифровые двойники?
Эти термины представляют собой эволюцию нашего представления о цифровых моделях.. Хотя все они используют 3D-геометрию, их предназначение и возможности сильно различаются.
| Особенность | 3D CAD-моделирование | Построение информации моделирования (Бимм) | Цифровой двойник |
|---|---|---|---|
| Основная функция | Представляет геометрия объекта. | Представляет геометрию и информация проекта. | Живой, виртуальная копия физический актив и его процессы. |
| Интеграция данных | В первую очередь визуальный. Данные не встроены в геометрию. | Глубоко интегрированный. Каждый объект представляет собой интеллектуальный компонент с прикрепленными данными.. | Интеграция данных в реальном времени. Модель постоянно обновляется с помощью реальных датчиков.. |
| Этап жизненного цикла | В основном используется на этапе проектирования.. | Используется на протяжении всего жизненного цикла, от проектирования до сноса. | В основном используется на этапе эксплуатации., после строительства. |
| Ключевой результат | Чертежи и визуальные представления. | Согласованная база данных для всего проекта. | Оперативный инструмент для мониторинга и прогнозного обслуживания, работающий в режиме реального времени.. |
Практическая интеграция: Лучшие практики для архитекторов и подрядчиков
Освоение 3D-моделирования — это больше, чем просто покупка программного обеспечения; речь идет об интеграции новых рабочих процессов в вашу повседневную практику. Вот несколько лучших практик для обеих сторон прохода.
Лучшие практики для архитекторов
- Начните работать в 3D заранее: Используйте 3D-моделирование с самого начала для концептуального построения масс и пространственных исследований, чтобы с самого начала принимать более обоснованные решения..
- Создавайте захватывающие презентации: Выйдите за рамки статических изображений. Используйте виртуальные туры и обзоры, чтобы дать клиентам истинное представление о пространстве и работать быстрее., более восторженные одобрения.
- Совместная работа в федеративной модели: Работайте со своими инженерными консультантами в общей, интегрированная модель для упреждающего решения проблем координации, а не ожидания, пока они станут проблемами.
- Используйте параметрические инструменты: Для сложных элементов, таких как фасады или уникальные конструкции., используйте инструменты параметрического проектирования, такие как Grasshopper, чтобы быстро исследовать и внедрять инновационные решения..
Лучшие практики для подрядчиков
- Свяжите модель с расписанием (4Дюймовый): Интегрируйте 3D-модель с графиком строительства для создания 4D-моделирования.. Это позволяет визуализировать всю последовательность строительства., оптимизировать логистику, и выявить потенциальные проблемы с поэтапностью.
- Используйте модель для количественного анализа (5Дюймовый): Используйте данные в модели BIM для получения точных количеств материалов., что приводит к более точной оценке затрат и уменьшению отходов.
- Регулярно запускайте обнаружение конфликтов: Сделайте обнаружение коллизий регулярной частью ваших еженедельных координационных совещаний, чтобы обеспечить согласованность всех действий до изготовления и установки..
- Возьмите модель в поле: Обеспечьте руководителей вашего объекта планшетами с загруженной 3D-моделью.. Это позволяет им проверять установки, уточнить детали, и решать проблемы на месте, сравнивая цифровой план с физической реальностью.
Заключение: Построение лучшего будущего с помощью 3D-моделирования
Доказательства очевидны: 3D-моделирование больше не является нишевой специализацией или необязательной роскошью.. Это стало основополагающей технологией современной архитектуры., Инженерное дело, и строительная отрасль. Переход от абстрактных 2D-рисунков к интеллектуальным, 3D-модели, насыщенные данными, представляют собой один из наиболее значительных шагов вперед в том, как мы проектируем и создаем. Основные преимущества — беспрецедентная ясность, огромный прирост эффективности, и значительная экономия средств — слишком значимы, чтобы их игнорировать.
Приняв эту технологию, архитекторы могут раскрыть свой творческий потенциал с большей свободой, в то время как подрядчики могут реализовать эти идеи с большей точностью и уверенностью.. Это способствует созданию по-настоящему совместной среды, в которой вся команда проекта, включая клиента, согласован и работает на основе единого источника истины. Будущее строительства строится дважды: первый в цифровой сфере, затем в физическом мире. Такой цифровой подход является ключом к созданию лучшего, безопаснее, и более устойчивые здания.
Для тех, кто хочет воспользоваться этими преимуществами без необходимости сложного обучения или инвестиций в создание собственной команды., партнерство со специализированной студией 3D-моделирования — прямой путь к успеху. Эти специализированные услуги обеспечивают доступ к квалифицированным специалистам и передовым инструментам., позволяя вам легко интегрировать возможности 3D-визуализации в ваши проекты. Готовы ли вы заложить свой цифровой фундамент??
Часто задаваемые вопросы (Часто задаваемые вопросы)
Какова основная цель 3D-моделирования в строительстве??
Основная цель — создать полное и точное цифровое представление здания до его постройки.. Эта виртуальная модель служит центральным источником информации, улучшающей визуализацию., улучшает общение и сотрудничество, позволяет заранее обнаружить ошибки, и в конечном итоге экономит время и деньги на протяжении всего жизненного цикла проекта..
Как 3D-моделирование снижает затраты и экономит время проекта?
3D-моделирование экономит время и деньги, прежде всего, предотвращая дорогостоящие ошибки.. Запустив “обнаружение коллизий,” команды могут находить и устранять конфликты между системами (как трубы и балки) в цифровом виде, а не на стройке. Он также ускоряет утверждение клиентов благодаря четким визуальным представлениям и предоставляет точные данные для оценки материалов., сокращение отходов и задержек.
Какое программное обеспечение для 3D-моделирования лучше всего для архитекторов и подрядчиков??
Нет ни одного “лучший” программное обеспечение, так как это зависит от задачи. Для комплексного, проекты с большим объемом данных (Бимм), Autodesk Revit это отраслевой стандарт. Для быстрого концептуального проектирования, Эскиз невероятно популярен и удобен для пользователя. Для сложных, органические формы, архитекторы часто обращаются к Носорог. Главное – выбрать инструмент, который лучше всего соответствует вашему конкретному рабочему процессу и требованиям проекта..
В чем реальная разница между 3D-моделью и BIM?
Базовая 3D-модель представляет собой геометрию — форму и размер — здания.. БИМ (Построение информации моделирования) модель представляет собой интеллектуальную 3D-модель. В БИМ, каждый объект (как дверь или окно) это интеллектуальный компонент, содержащий обширную базу данных информации, например, производитель, материал, расходы, и класс огнестойкости. BIM — это процесс управления этой информацией на протяжении всего жизненного цикла здания..
Можно ли создавать 3D-модели для существующих зданий?, не только новые?
Да, абсолютно. Этот процесс называется Захват реальности или Сканирование в BIM. Использование таких технологий, как 3D-лазерное сканирование. (Лидар) или фотограмметрия (часто с дронами), можно создать высокоточную цифровую 3D-модель существующего здания. Это важно для ремонта, историческое сохранение, и проекты управления объектами.
Как именно 3D-моделирование помогает в общении с клиентами и получении согласований?
3D-моделирование заменяет абстрактные 2D-чертежи иммерсивными., понятные визуальные эффекты. Клиенты могут виртуально осмотреть свое будущее пространство., увидеть реалистичные изображения того, как будут выглядеть материалы, и понять масштаб и ощущение дизайна. Этот глубокий уровень понимания укрепляет доверие клиентов., позволяет им предоставлять более содержательную обратную связь, и приводит к гораздо более быстрому и более энтузиазму подписанию проектов..
Что лучше: иметь собственную команду по 3D-моделированию или привлечь аутсорсинг??
Это стратегическое бизнес-решение. Содержание квалифицированной внутренней команды может быть дорогостоящим из-за лицензий на программное обеспечение., высококачественное оборудование, и постоянное обучение. Аутсорсинг услуг 3D-моделирования может быть очень рентабельным, предоставление доступа к специализированному опыту и новейшим технологиям для каждого проекта. Это позволяет компаниям увеличивать или уменьшать свои возможности по мере необходимости и сосредоточиться на своих основных компетенциях., как дизайн и управление проектами.


