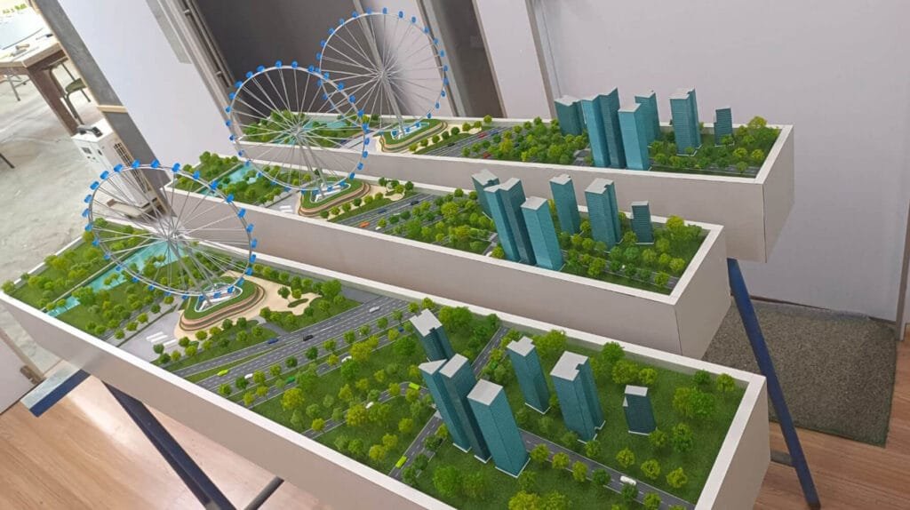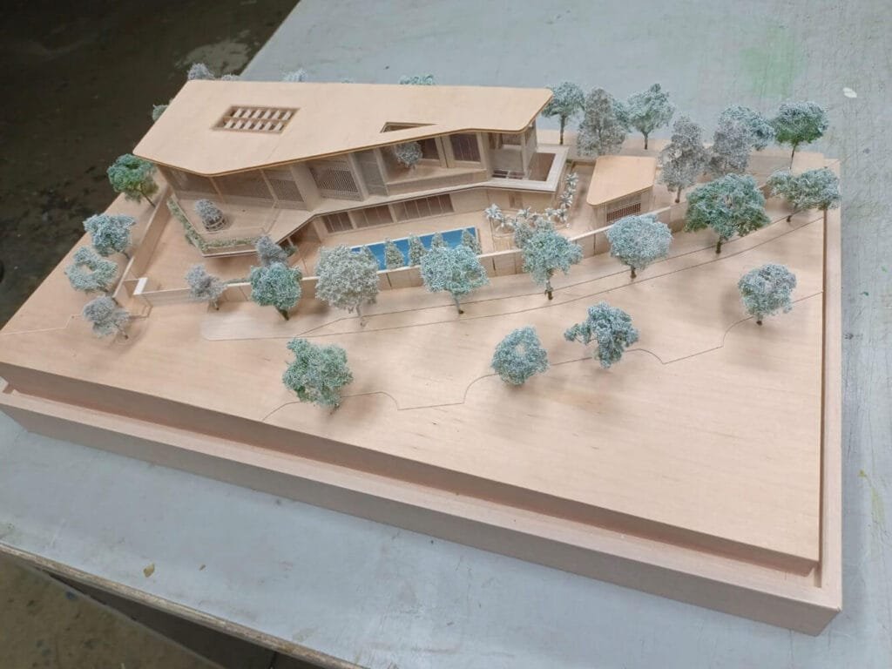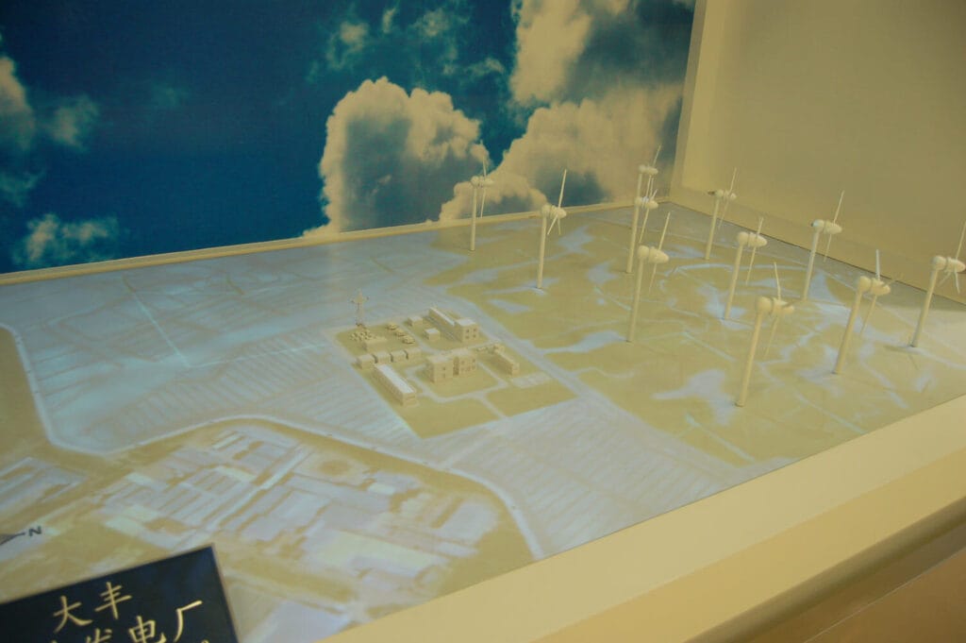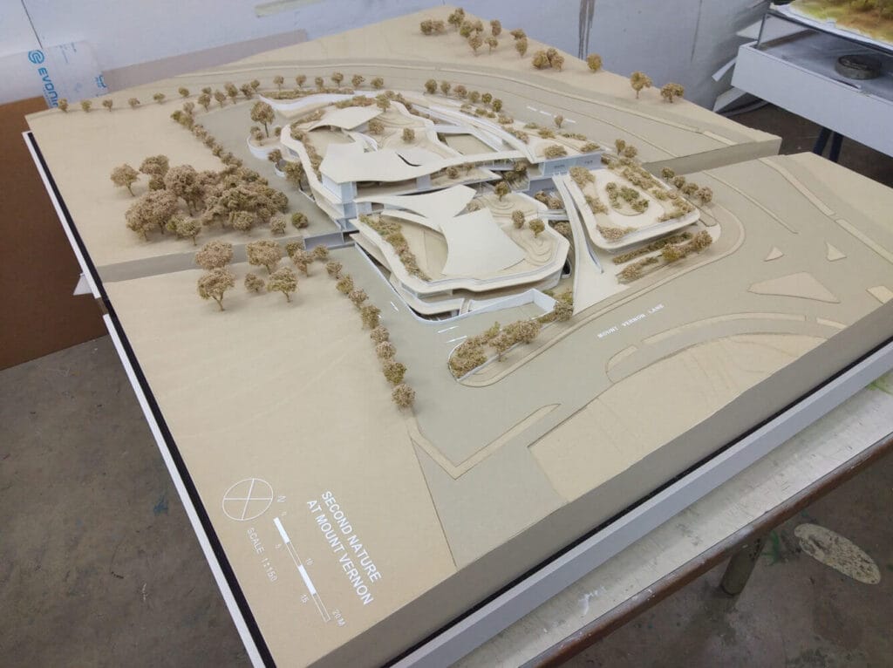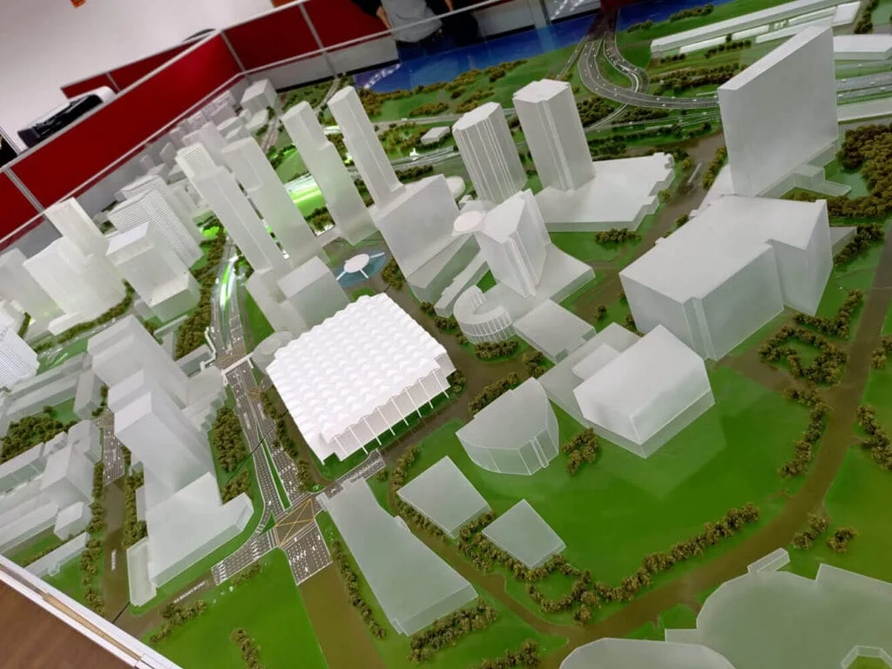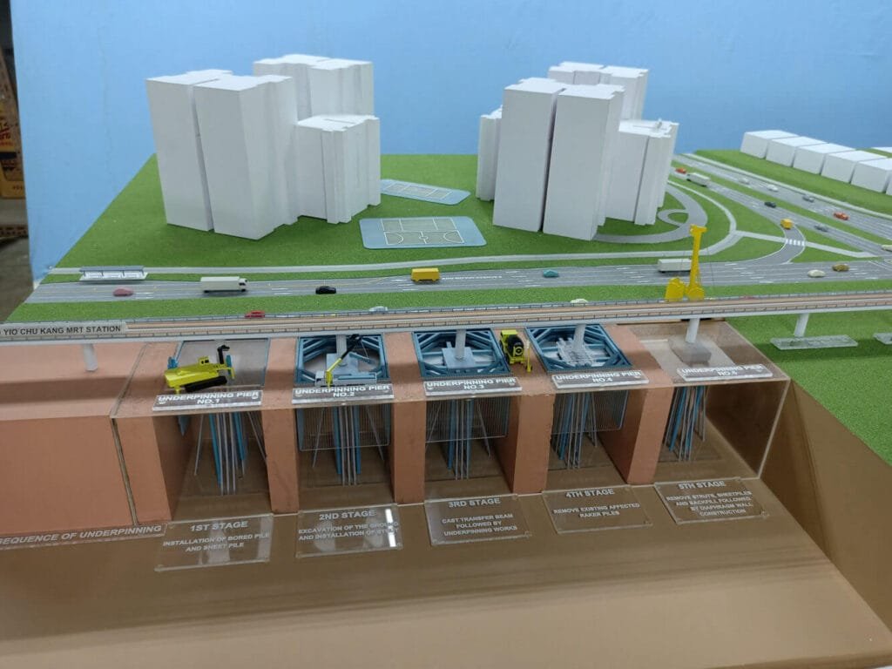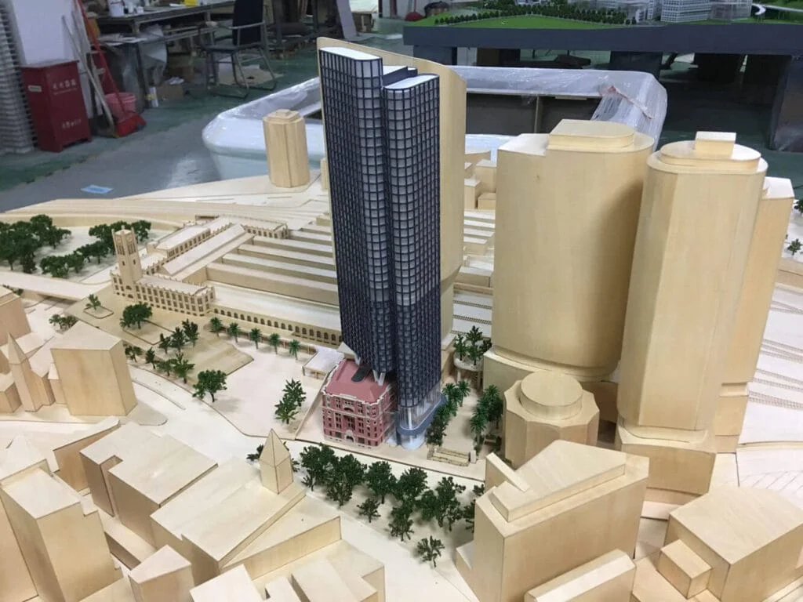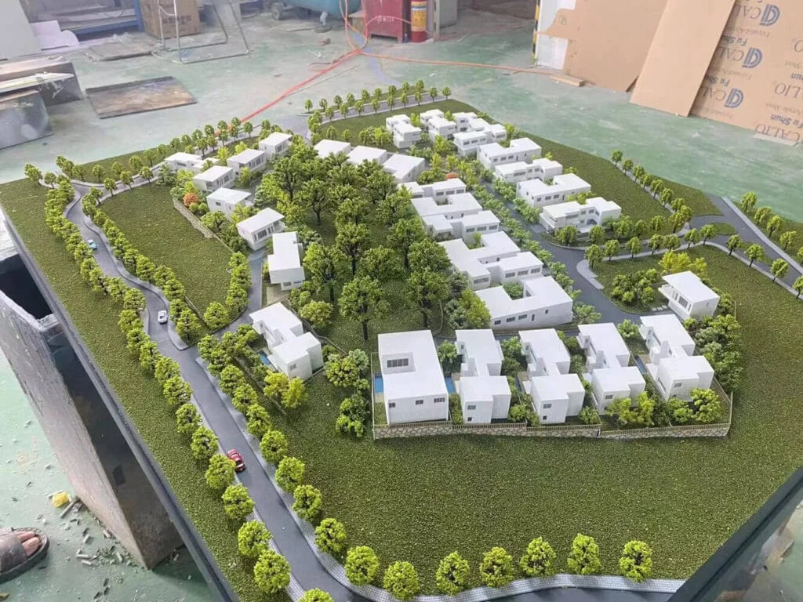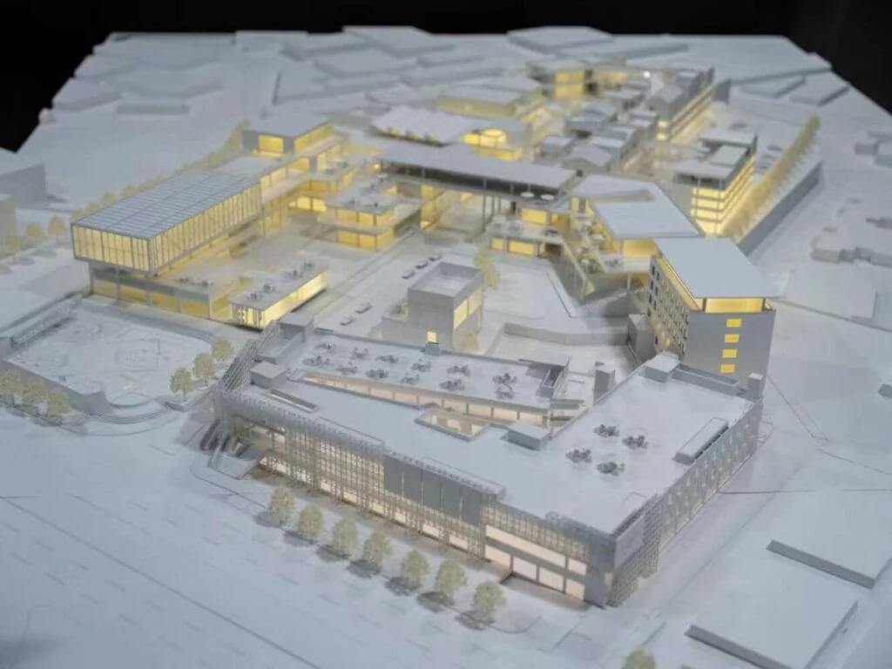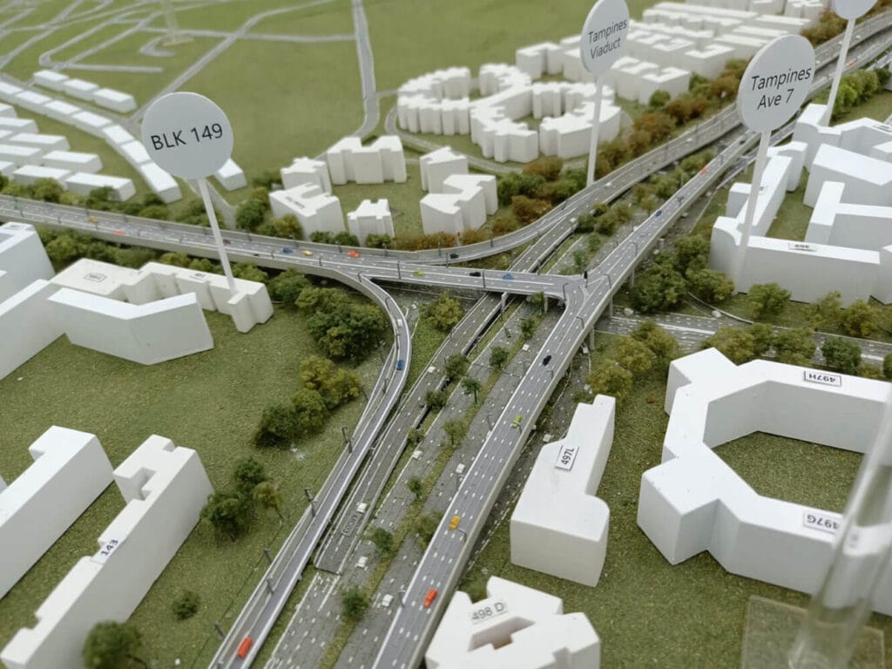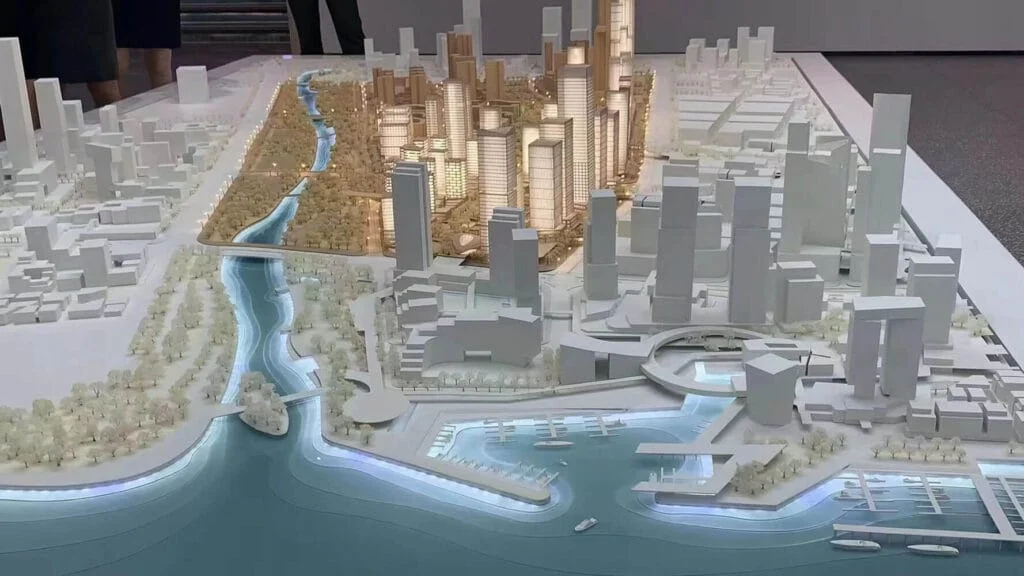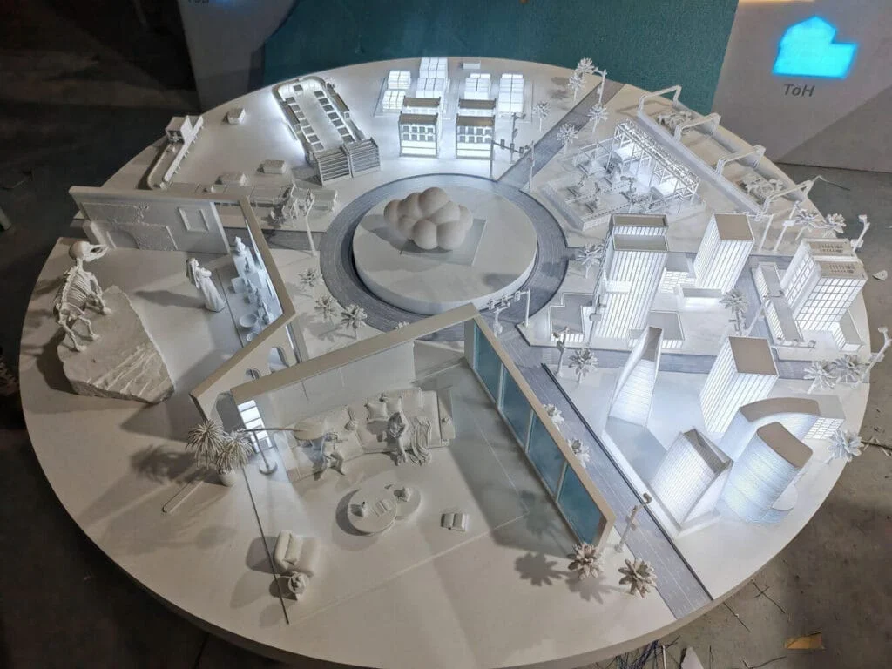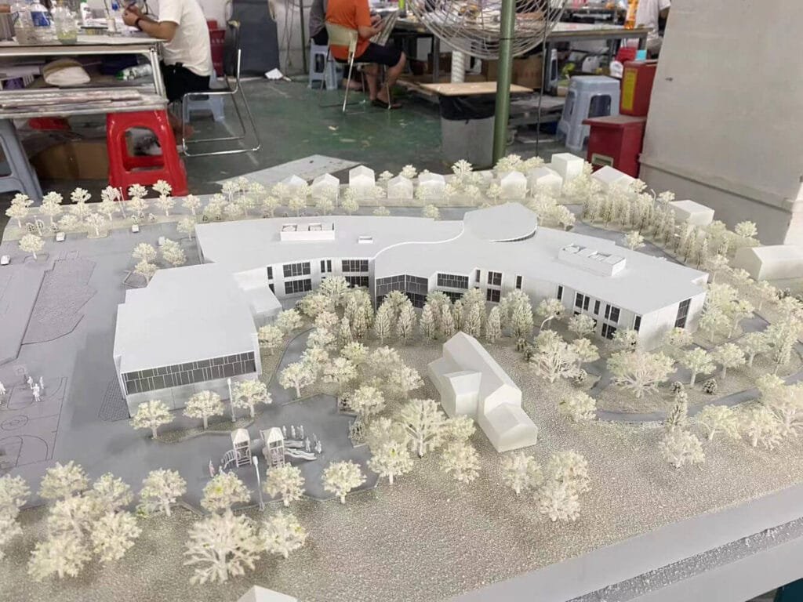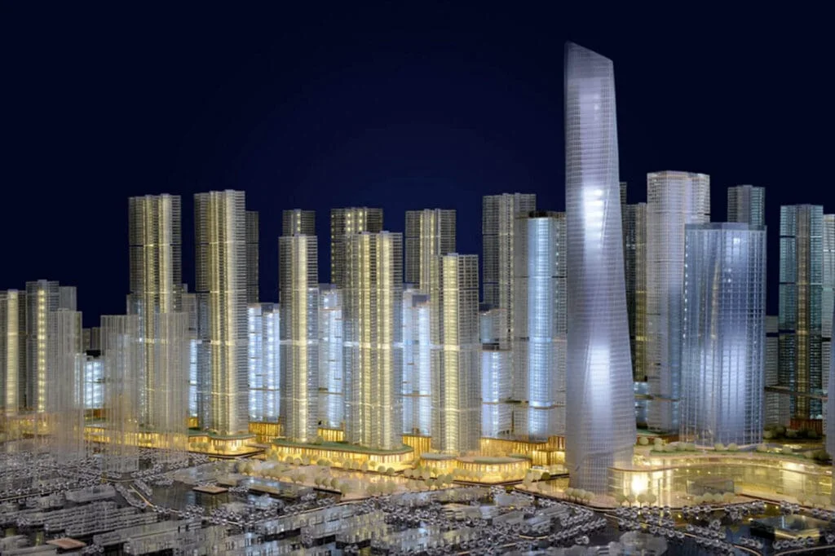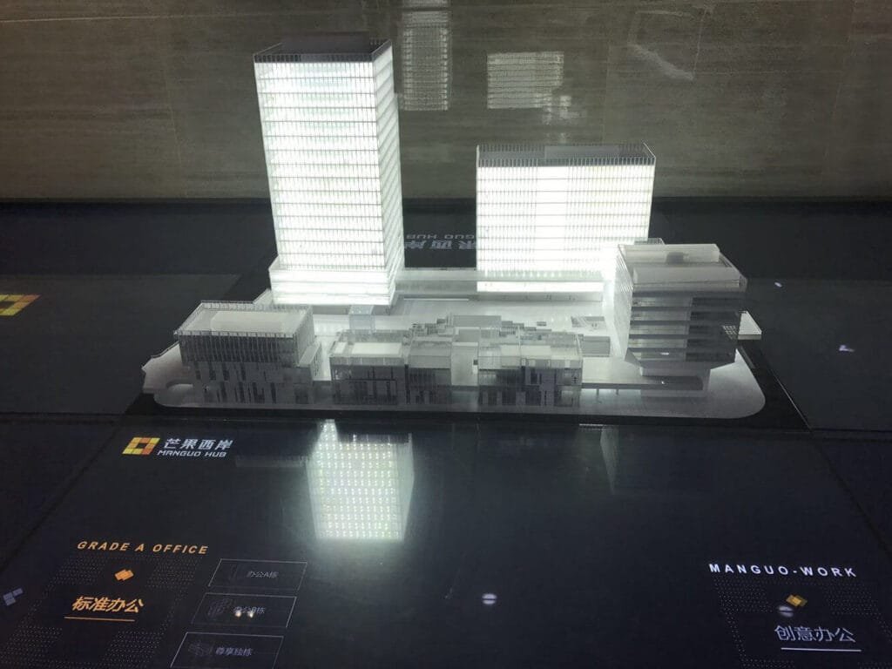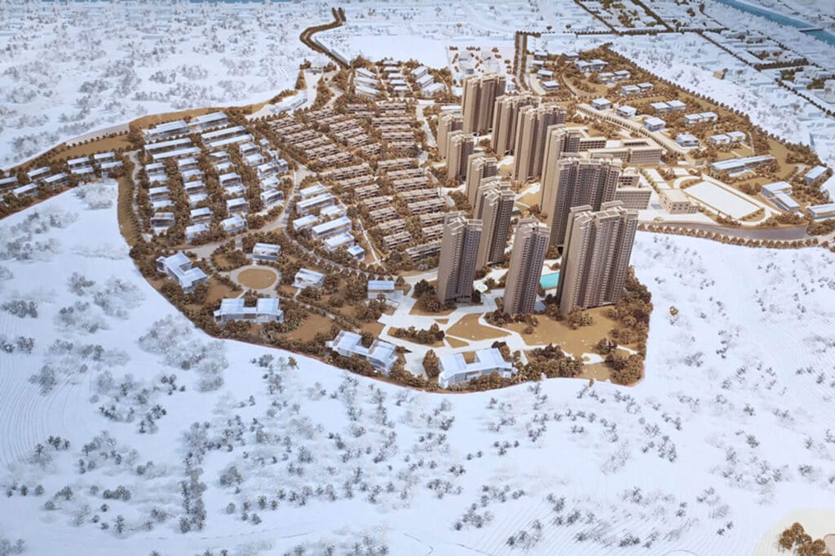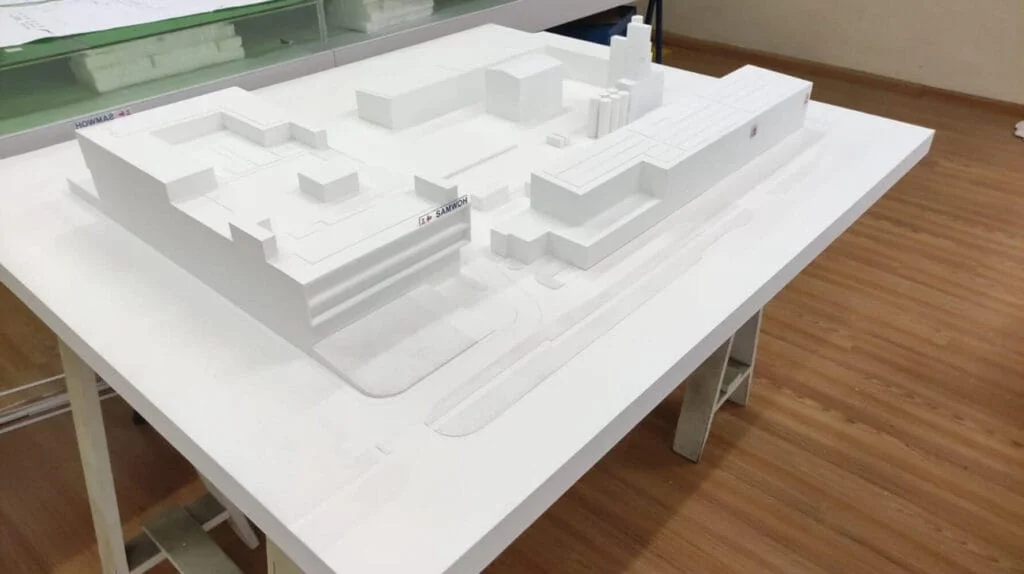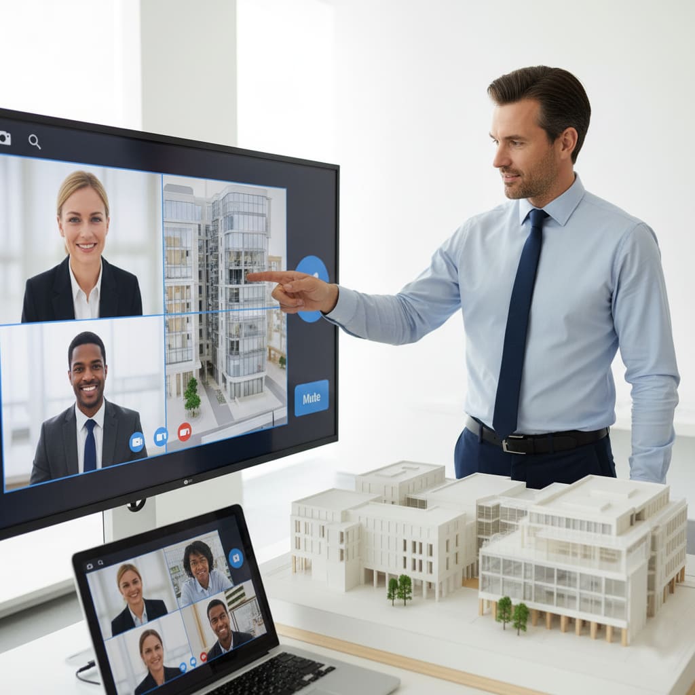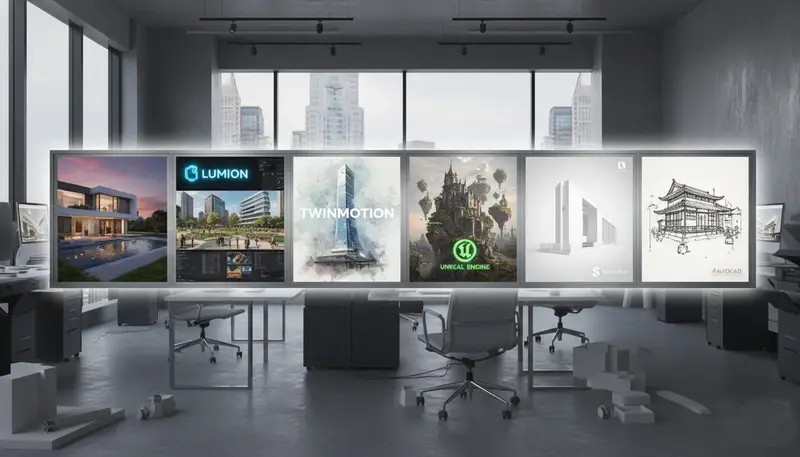Внутренние модели
Модель интерьера – это физическая, масштабированный, 3D представление внутреннего пространства, такого как комната, квартира, или план офиса. Создано архитекторами и дизайнерами, эти модели помогают визуализировать пространственные отношения, Мебель, пропорции, освещение, и материалы более эффективно, чем 2D-чертежи.
Они служат важным инструментом коммуникации между дизайнерами., Клиенты, и заинтересованные стороны, обеспечение лучшего понимания и обратной связи. Модели интерьера позволяют заранее оценить дизайн, помощь в выявлении потенциальных недостатков или тестировании различных концепций до начала дорогостоящего строительства. Они также являются мощными маркетинговыми инструментами., используется для демонстрации недвижимости и привлечения покупателей или арендаторов путем предоставления реалистичного предварительного просмотра.
Производитель моделей интерьера в Китае
Выберите М&Модель Y для ваших моделей интерьера благодаря их специализированному опыту в передаче мелких деталей — от стилей мебели до реалистичных текстур и отделки.. Они обладают глубоким пониманием пространственных нюансов., обеспечение точного масштаба и пропорций, жизненно важных для дизайна интерьера. М&Модель Y умело имитирует различные материалы и использует передовые методы отделки, чтобы эффективно передать задуманную атмосферу..
Использование таких технологий, как 3D-печать высокого разрешения и лазерная резка для прецизионных компонентов., они также преуспевают в интеграции сложных систем освещения.. Их совместный процесс гарантирует, что ваш дизайнерский замысел будет точно воплощен в убедительный проект., эффективная модель, которая четко передает ваше видение, что делает их идеальным партнером для визуализации внутренних пространств..
Ключевые характеристики интерьерных моделей
Использование масштабных фигур & Контекст
Focus on Interior Space & Макет
Tangible Tool for Visualization & Оценка
Primary Communication & Presentation Aid
Detailed Representation of Furnishings & Отделка
Преимущества интерьерных моделей
Раннее обнаружение ошибок & Экономия средств
Визуализируя пространство физически, потенциальные проблемы, такие как затрудненное кровообращение, плохая посадка мебели, неправильное масштабирование, или несоответствия проекта могут быть выявлены и исправлены на этапе моделирования., значительная экономия времени и денег по сравнению с внесением изменений во время или после строительства.
Мощный маркетинг & Инструмент презентации
Качественные модели интерьера – высокоэффективный инструмент для презентаций клиентам., маркетинговые мероприятия, и продажи недвижимости, демонстрация привлекательности и функциональности дизайна убедительным и запоминающимся способом, вызывающим интерес.
Увеличение вовлеченности клиентов & Удовлетворение
Providing clients with a physical model allows them to better connect with the proposed space emotionally, что приводит к большей вовлеченности, более четкая обратная связь, более уверенное принятие решений, and ultimately higher satisfaction with the final result.
Улучшенная визуализация & Пространственное понимание
Модели интерьера обеспечивают четкое, заметный, трехмерное изображение пространства, making it much easier than 2D drawings or digital renderings to understand layout, шкала, пропорции, объем, и как разные элементы связаны друг с другом.
Использование моделей интерьера
Помощь в маркетинге и продажах
использовано, particularly in real estate and commercial design, as powerful marketing tools in showrooms or sales offices to showcase properties, привлечь потенциальных покупателей или арендаторов, and effectively convey the final look and feel of the interior.
Визуализация дизайна и пространственное понимание
Они обеспечивают ощутимую, 3Представление D, которое помогает архитекторам, дизайнеры, и клиенты четко понимают предлагаемую планировку интерьера, шкала, пропорции, объем, и как различные элементы, такие как мебель, будут вписываться и соотноситься в пространстве..
Aiding Regulatory Approvals
Can be presented to zoning boards, комиссии по планированию, или других регулирующих органов в качестве наглядного доказательства, помогающего объяснить конструкцию., продемонстрировать соответствие, and expedite the permit approval process.
Материал, Заканчивать, and Furniture Selection Support
Помощь в визуализации и выборе конкретных материалов, Цветовые схемы, текстуры, предметы мебели, и даже световые эффекты, показывая, как они могут взаимодействовать и выглядеть в контексте фактической планировки комнаты..
М&Модель Y для продвижения ваших проектов
С момента своего основания, М&Y Model специализируется на предоставлении высококачественных архитектурных моделей и услуг 3D-рендеринга, которые улучшают ваши проекты.. Наша команда увлеченных и опытных профессионалов привносит свежие идеи и инновационные решения в каждый проект., стимулируя наш быстрый рост и успех.
Благодаря передовым технологиям и профессиональному мастерству, мы создаем подробные модели и реалистичные визуализации, которые точно отражают ваше видение дизайна. Мы стремимся предоставлять высококачественное, экономически эффективные услуги и обеспечение своевременной доставки, помогая вашим проектам подняться на новую высоту.
Доверься М&Модель Y для воплощения ваших концепций в реальность с исключительными результатами.
Партнер со всем миром
В М&и модель, мы гордимся сотрудничеством с разнообразной клиентурой по всему миру. С более чем 600 довольные клиенты в 80+ страны, наш охват охватывает континенты, обеспечение архитектурных моделей и услуг мирового класса, адаптированных к любым потребностям.
Будь то местный проект или международный шедевр, мы ваш надежный партнер в воплощении замыслов в реальность, точные модели, которые оставляют неизгладимое впечатление. Давайте построим что-то необычное — вместе!
























Свяжитесь с нами!
Телефон/Вацап:
Электронная почта:
Адрес:
Индустриальный парк Наньлун, Паньюйский район, Гуанчжоу
(Пожалуйста, отправьте нам через WeTransfer на [email protected]. если файлы больше 20 МБ. )
Вершина 15 Производители архитектурных моделей во Вьетнаме
За последние два десятилетия, Вьетнам незаметно превратился в…
Постройте это дважды: 10 Революционные преимущества 3D-моделирования для архитекторов & Подрядчики
Вы когда-нибудь стояли на хаотичной стройке?, пытающийся…
3D рендеринг против. Фотография: Окончательное противостояние (А 2025 Руководство для бизнеса)
На сегодняшнем визуальном рынке, выбор способа представления вашей продукции…

