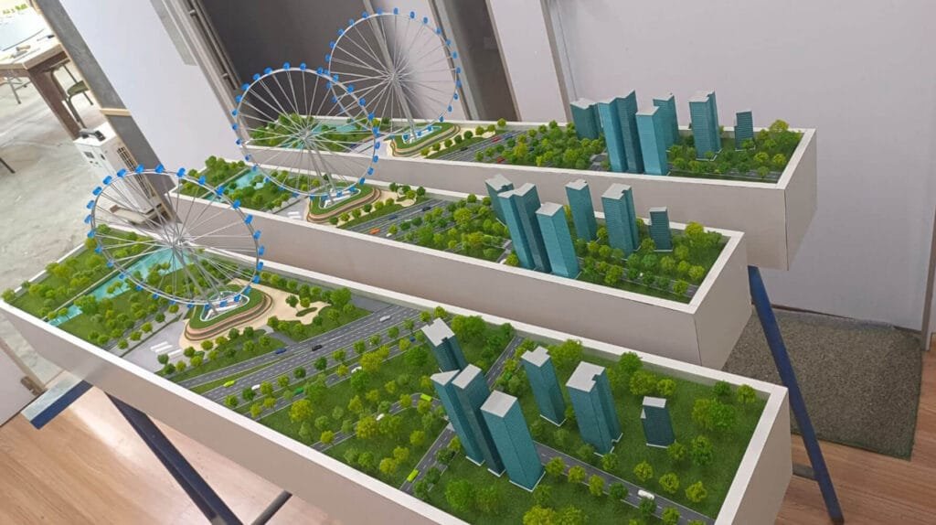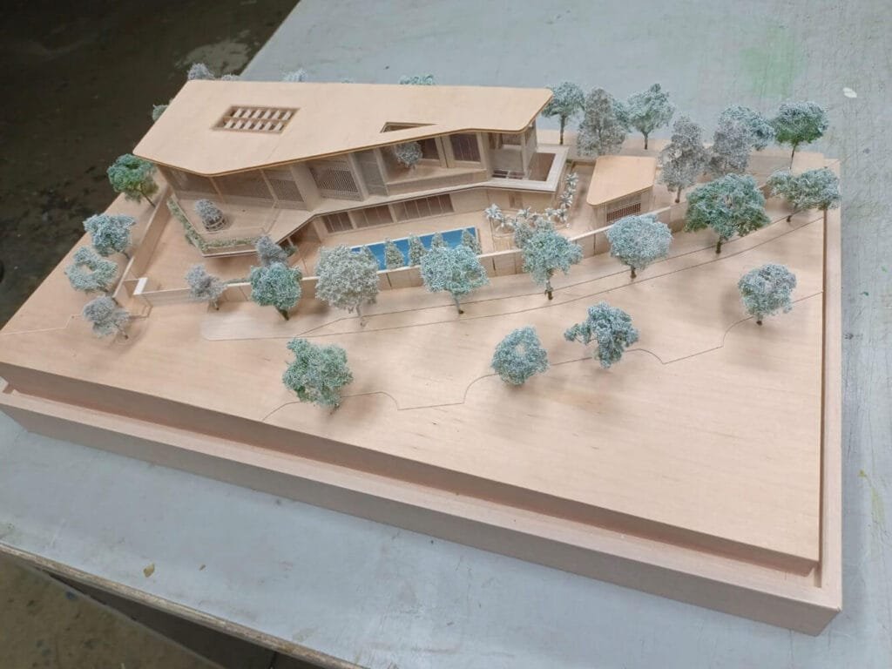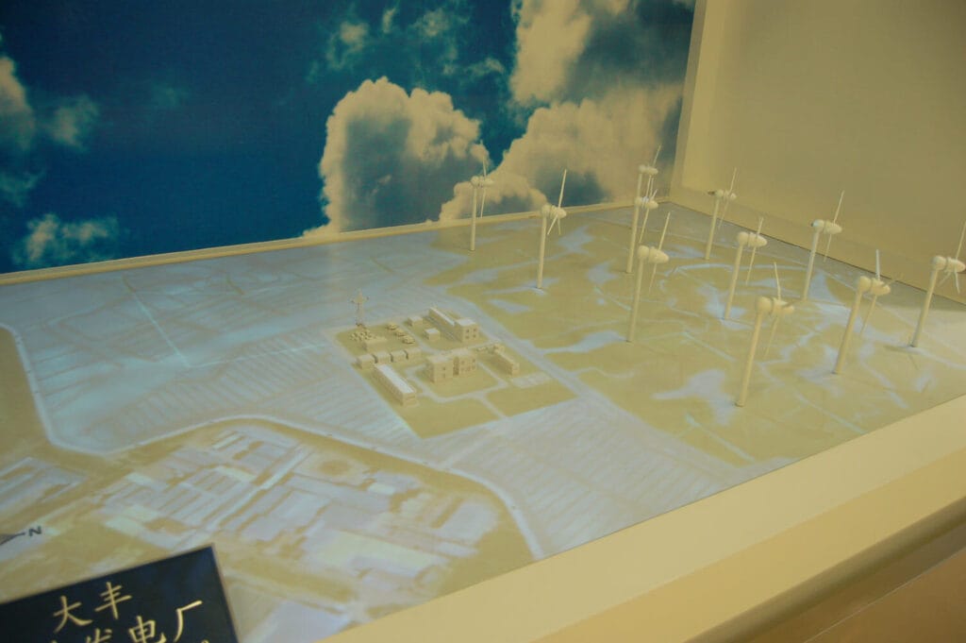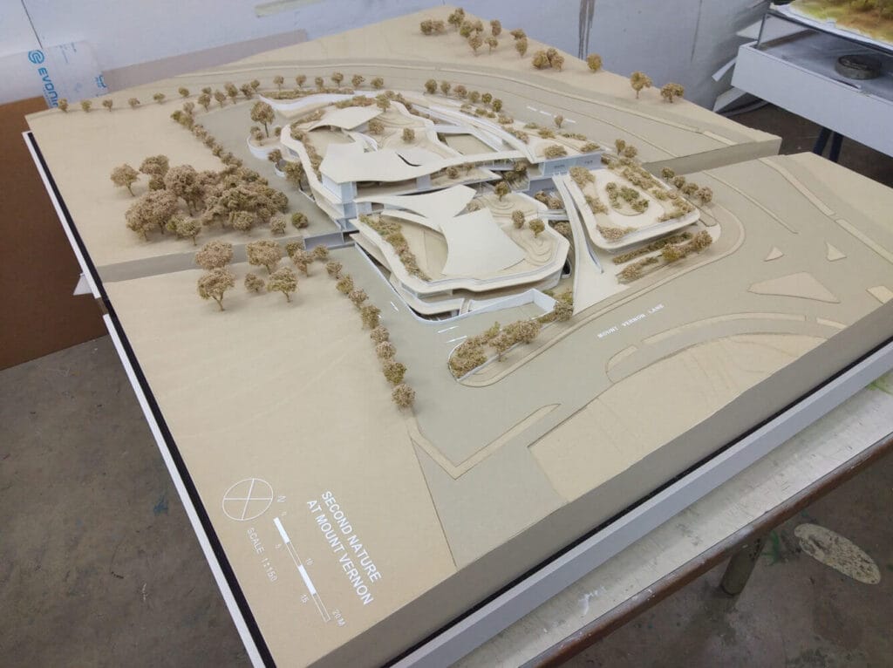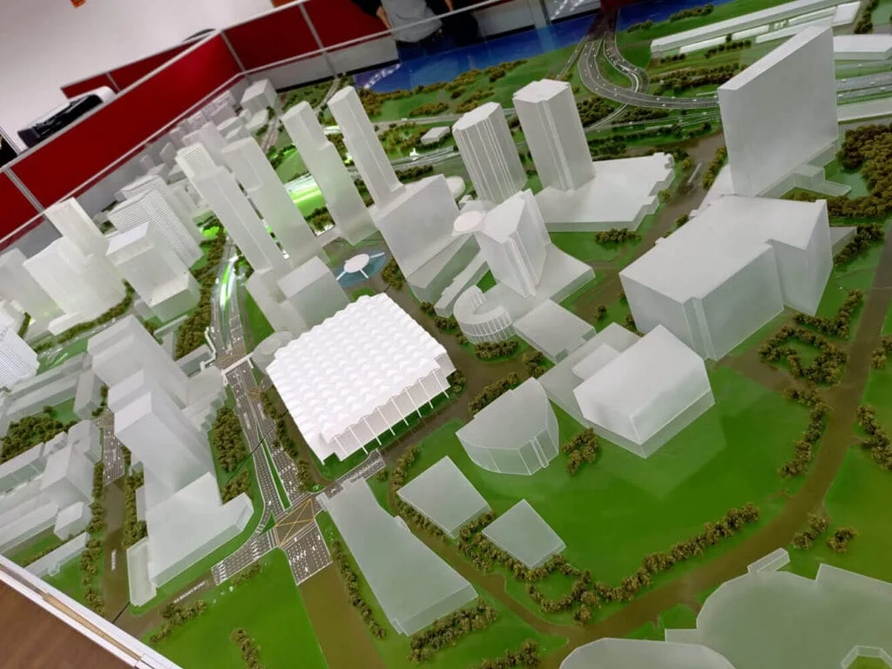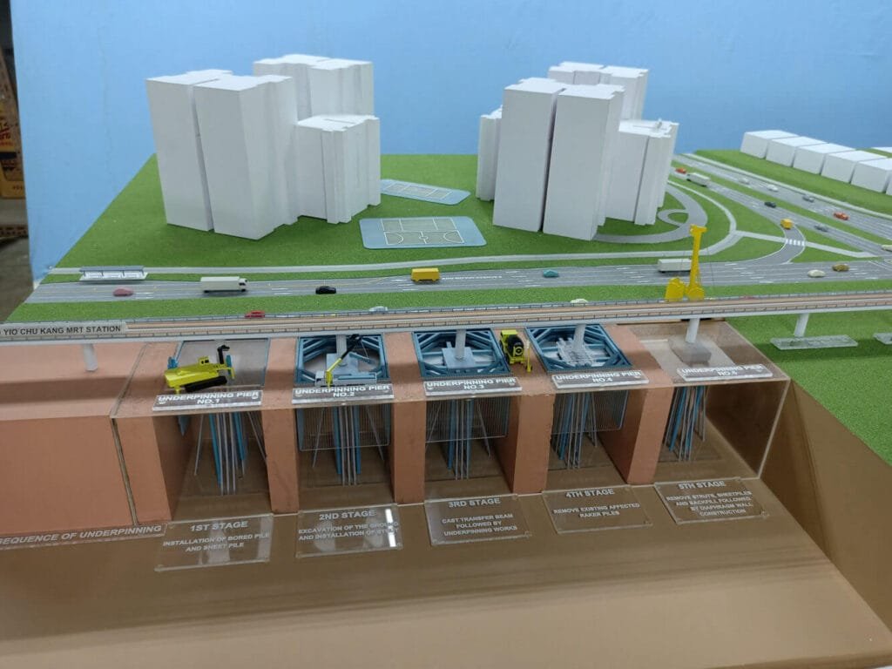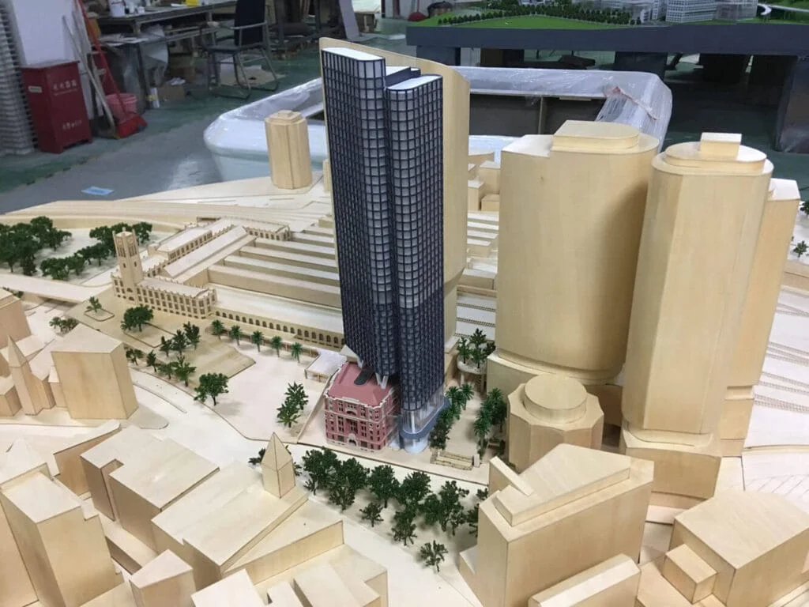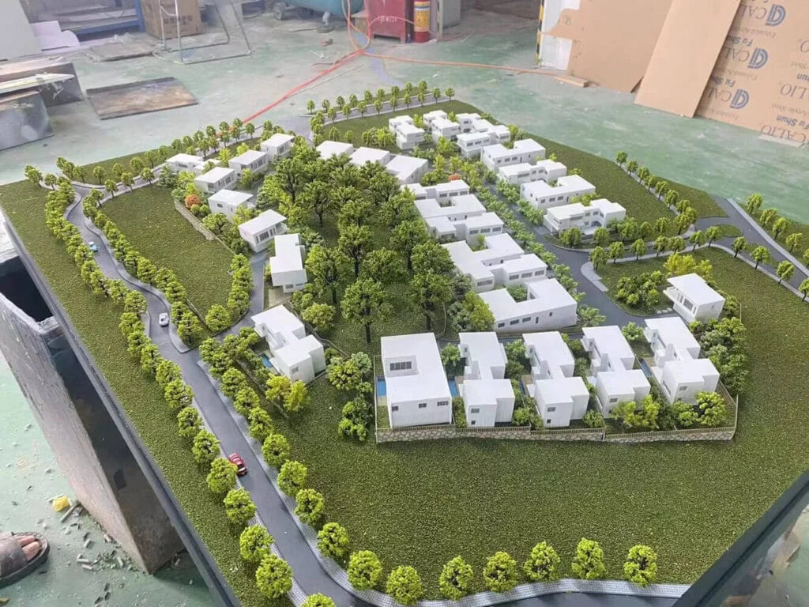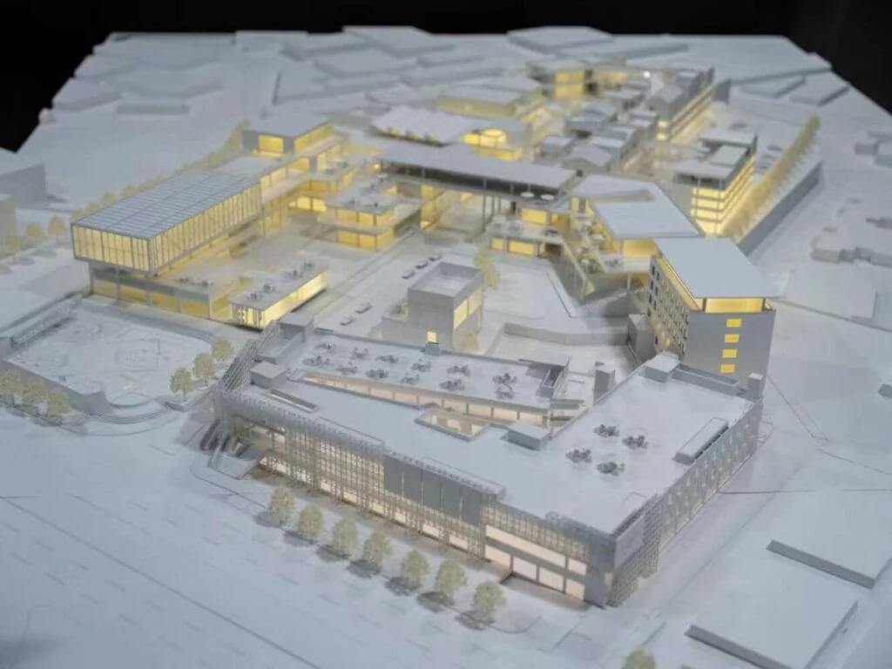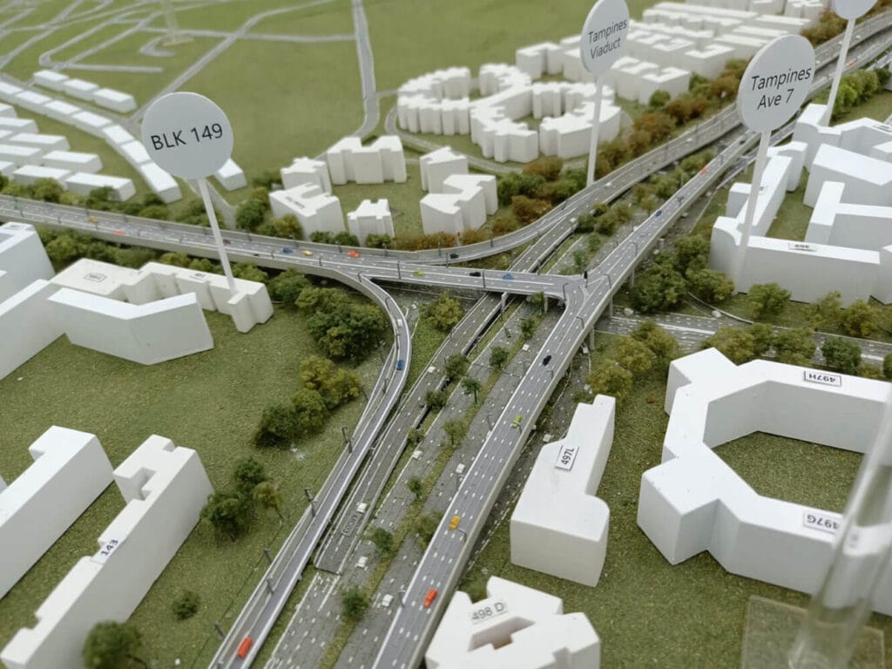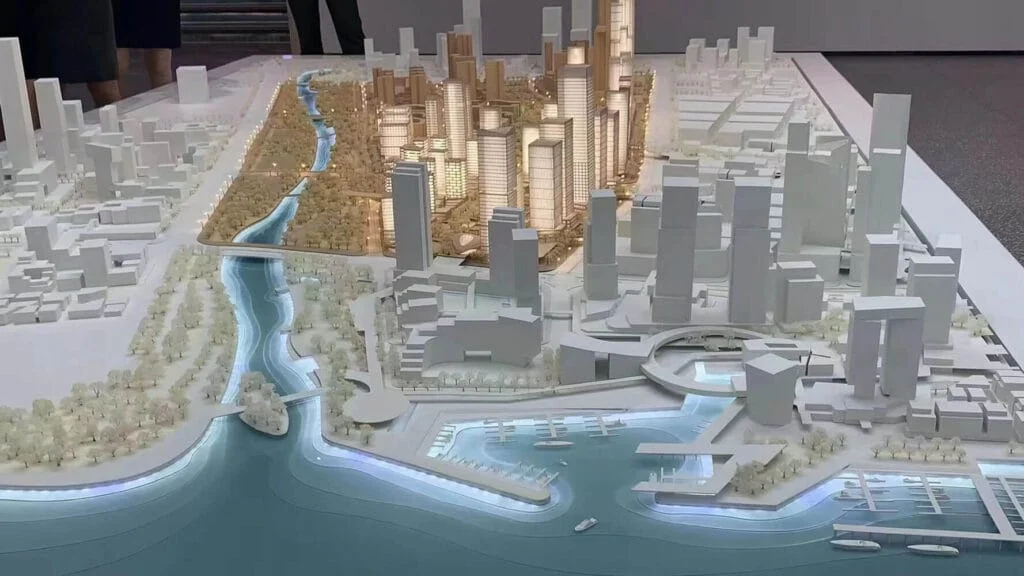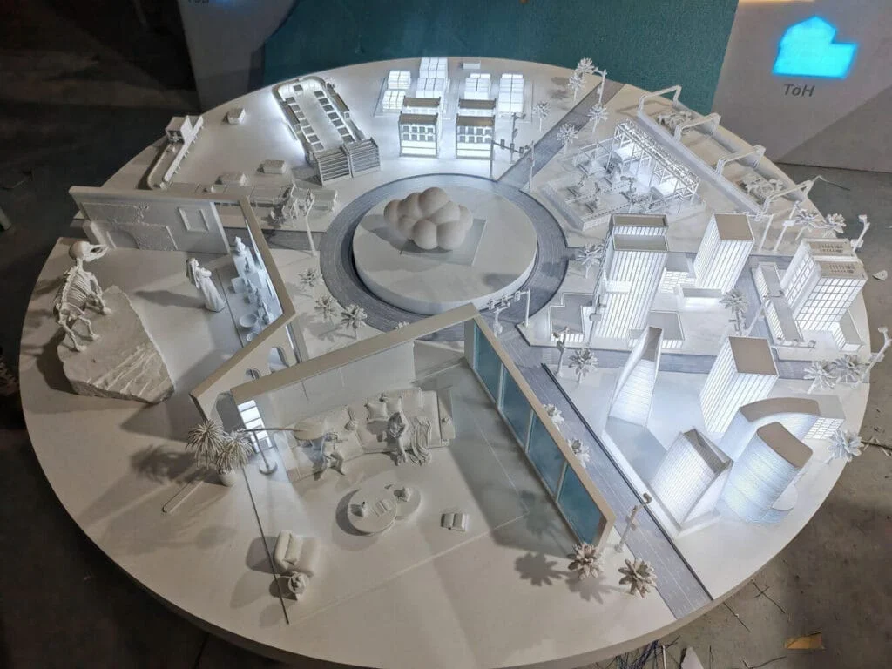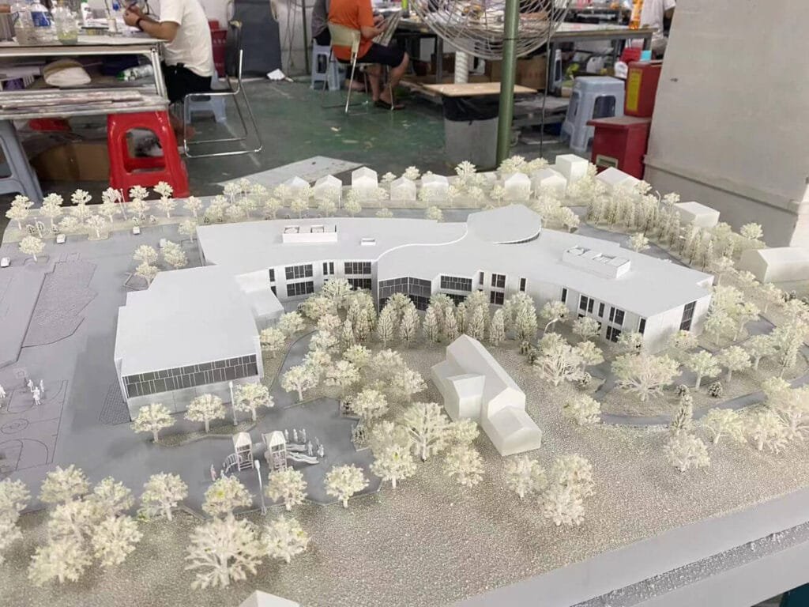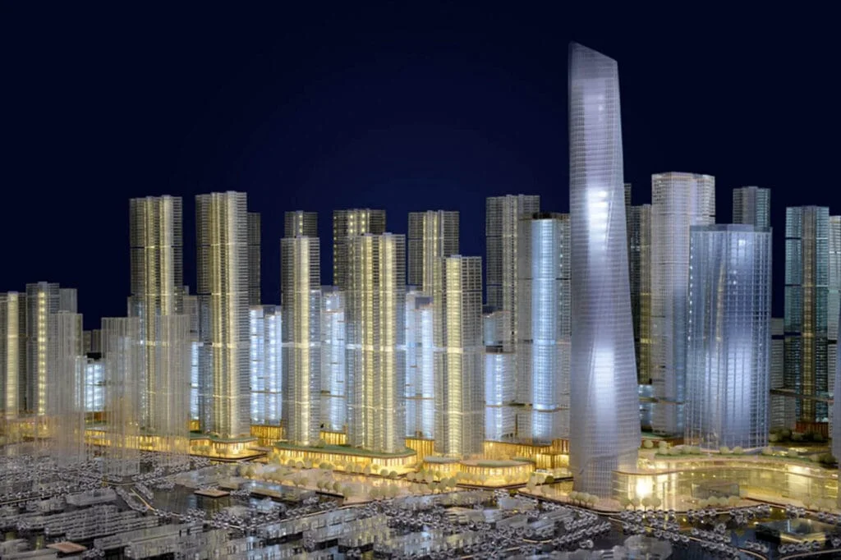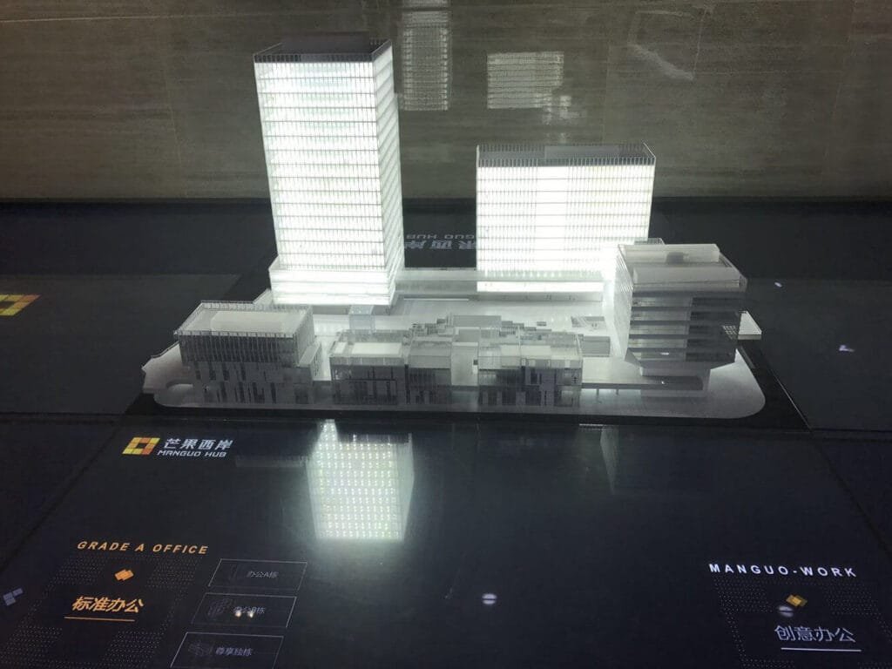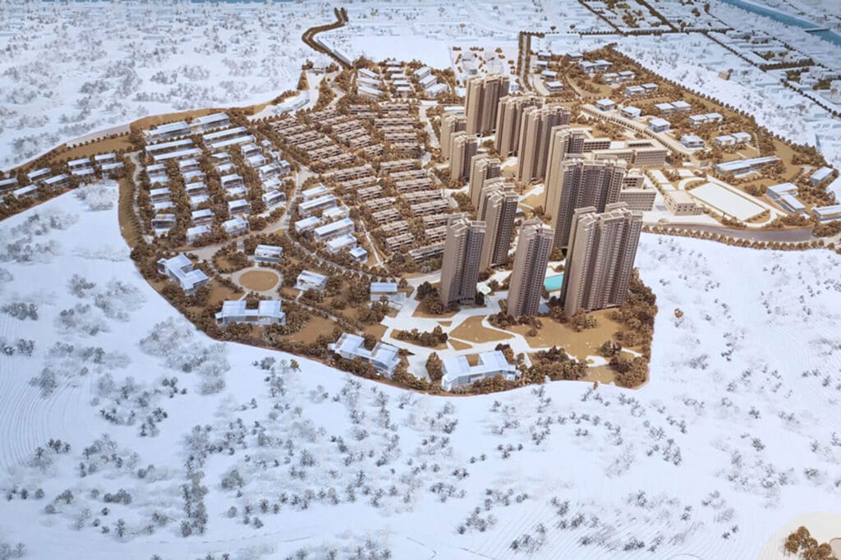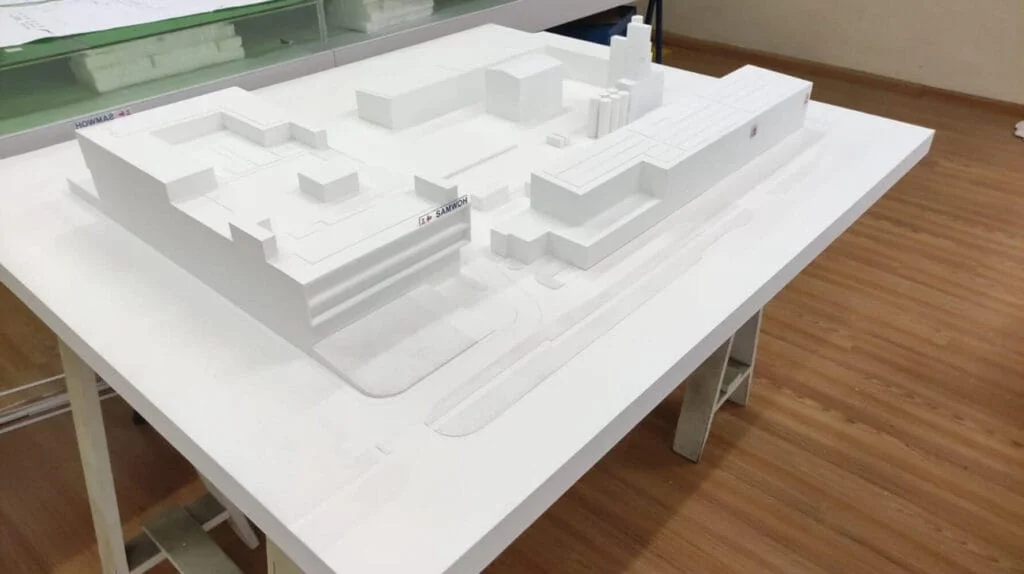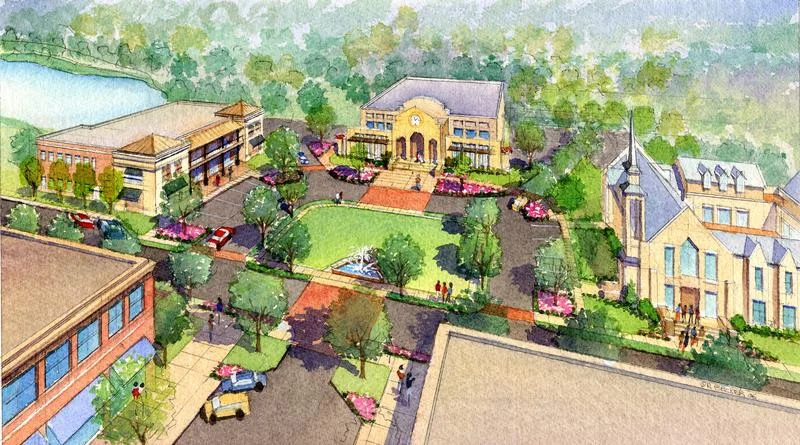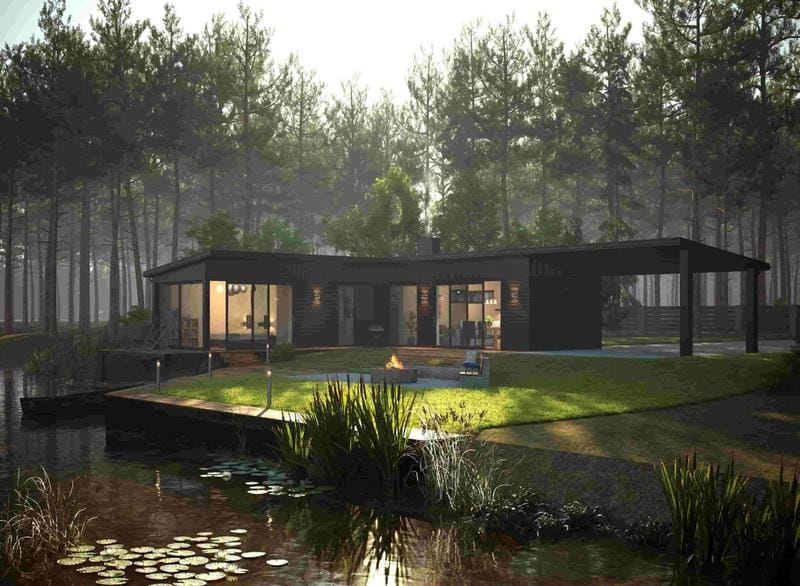แบบจำลองแนวคิดทางสถาปัตยกรรม
ผู้สร้างโมเดลแนวคิดทางสถาปัตยกรรมในประเทศจีน
ที่ ม&และรุ่น, เราเชี่ยวชาญในการสร้างแบบจำลองแนวคิดทางสถาปัตยกรรมที่แม่นยำและมีรายละเอียดสูง ซึ่งช่วยให้แนวคิดการออกแบบของคุณเป็นจริง. โมเดลเหล่านี้นำเสนอการใช้งานที่เป็นธรรมชาติ, มุมมองสามมิติของแนวคิดของคุณ, ทำให้ลูกค้าง่ายขึ้น, นักลงทุน, และสมาชิกในทีมให้เข้าใจขอบเขต, มาตราส่วน, และศักยภาพของโครงการของคุณ. แตกต่างจากภาพวาดแบบดั้งเดิมหรือการเรนเดอร์ดิจิทัล, แบบจำลองแนวคิดทางสถาปัตยกรรมทำให้ผู้คนสัมผัสได้, ประสบการณ์เชิงโต้ตอบที่ช่วยให้พวกเขาเห็นภาพว่าโครงการสุดท้ายจะคลี่คลายอย่างไร.
ลักษณะสำคัญของแบบจำลองแนวคิดทางสถาปัตยกรรม
การออกแบบที่เรียบง่าย
มุ่งเน้นไปที่ความคิด
วัสดุ
มาตราส่วน
ประโยชน์ของแบบจำลองแนวคิดทางสถาปัตยกรรม
การสื่อสารที่ชัดเจน
แบบจำลองแนวคิดช่วยลดช่องว่างระหว่างแนวคิดเชิงนามธรรมและรูปแบบทางกายภาพ, ช่วยให้ผู้มีส่วนได้ส่วนเสียสามารถเข้าใจวิสัยทัศน์และความตั้งใจของสถาปนิกได้อย่างง่ายดาย.
อำนวยความสะดวกในการตัดสินใจ
โดยการนำเสนอแนวคิดการออกแบบโดยรวมที่จับต้องได้, โมเดลเหล่านี้ช่วยให้ตัดสินใจได้เร็วขึ้นในขั้นตอนการออกแบบเบื้องต้น.
สร้างแรงบันดาลใจให้เกิดความคิดสร้างสรรค์
ความเรียบง่ายของแบบจำลองแนวคิดส่งเสริมความคิดสร้างสรรค์, ช่วยให้นักออกแบบได้ทดลองใช้รูปแบบต่างๆ, เค้าโครง, และความคิดโดยไม่ถูกรบกวนด้วยรายละเอียดเล็กๆ น้อยๆ.
ความยืดหยุ่น
โมเดลแนวคิดมักจะสร้างและแก้ไขได้อย่างรวดเร็ว, ทำให้เป็นเครื่องมือที่ยอดเยี่ยมสำหรับการสำรวจการออกแบบซ้ำหลายครั้ง.
การใช้แบบจำลองแนวคิดทางสถาปัตยกรรม
การสำรวจการออกแบบในช่วงแรก
แบบจำลองแนวคิดถูกใช้ในระหว่างขั้นตอนการระดมความคิดของโครงการเพื่อสำรวจตัวเลือกการออกแบบที่แตกต่างกัน, ช่วยให้ทีมงานตัดสินใจทิศทางโดยรวมก่อนที่จะลงมือทำงานที่มีรายละเอียดมากขึ้น.
การนำเสนอลูกค้า
สถาปนิกใช้แบบจำลองแนวคิดเพื่อนำเสนอวิสัยทัศน์เบื้องต้นของโครงการให้กับลูกค้า, ทำให้พวกเขาชัดเจน, การแสดงแนวคิดที่จับต้องได้โดยไม่ทำให้รายละเอียดซับซ้อนจนเกินไป.
การทำงานร่วมกันเป็นทีม
โมเดลเหล่านี้มีประโยชน์สำหรับการสื่อสารภายในทีมออกแบบ, ช่วยส่งเสริมการอภิปรายเกี่ยวกับจุดประสงค์ของการออกแบบและเป็นแนวทางในการพัฒนาแผนโดยละเอียด.
การมีส่วนร่วมสาธารณะหรือผู้มีส่วนได้ส่วนเสีย
โมเดลแนวคิดสามารถนำมาใช้ในการปรึกษาหารือสาธารณะหรือการประชุมผู้มีส่วนได้ส่วนเสียเพื่อแสดงข้อเสนอในระยะเริ่มต้นและรวบรวมคำติชม.
ม&โมเดล Y เพื่อขับเคลื่อนโปรเจ็กต์ของคุณ
นับตั้งแต่ก่อตั้ง, ม&Y Model ทุ่มเทเพื่อส่งมอบโมเดลสถาปัตยกรรมคุณภาพสูงและบริการการเรนเดอร์ 3 มิติที่ช่วยยกระดับโครงการของคุณ. ทีมงานมืออาชีพที่มีความมุ่งมั่นและมีทักษะของเรานำแนวคิดที่สดใหม่และโซลูชั่นที่เป็นนวัตกรรมมาสู่ทุกโครงการ, ขับเคลื่อนการเติบโตและความสำเร็จอย่างรวดเร็วของเรา.
ด้วยเทคโนโลยีขั้นสูงและฝีมือช่างผู้เชี่ยวชาญ, เราสร้างแบบจำลองที่มีรายละเอียดและการเรนเดอร์สมจริงที่จับวิสัยทัศน์การออกแบบของคุณได้อย่างแม่นยำ. เรามุ่งมั่นที่จะนำเสนอคุณภาพสูง, บริการที่คุ้มค่าและรับประกันการส่งมอบตรงเวลา, ช่วยให้โครงการของคุณทะยานขึ้นไปอีกระดับ.
เชื่อเอ็ม&Y Model เพื่อเปลี่ยนแนวคิดของคุณให้กลายเป็นความจริงด้วยผลลัพธ์ที่ยอดเยี่ยม.
ร่วมมือกับโลก
ที่ ม&และรุ่น, เรามีความภาคภูมิใจในการร่วมมือกับลูกค้าที่หลากหลายทั่วโลก. จบด้วย 600 ลูกค้าพึงพอใจใน 80+ ประเทศ, การเข้าถึงของเราครอบคลุมทวีปต่างๆ, รับประกันโมเดลสถาปัตยกรรมและบริการระดับโลกที่ปรับให้เหมาะกับทุกความต้องการ.
ไม่ว่าจะเป็นโครงการท้องถิ่นหรือผลงานชิ้นเอกระดับนานาชาติ, เราเป็นพันธมิตรที่เชื่อถือได้ของคุณในการเปลี่ยนวิสัยทัศน์ให้เป็นรูปธรรม, โมเดลที่แม่นยำซึ่งสร้างความประทับใจไม่รู้ลืม. มาสร้างสิ่งพิเศษ—ด้วยกัน!
























ติดต่อเรา!
โทรศัพท์/WhatsApp:
อีเมล:
ที่อยู่:
สวนอุตสาหกรรมหนานหลง, อำเภอปันหยู, กว่างโจว
(กรุณาส่งทาง WeTransfer ไปที่ [email protected]. หากไฟล์มีขนาดใหญ่กว่า 20MB. )
สูงสุด 15 ผู้สร้างโมเดลสถาปัตยกรรมในเวียดนาม
ในช่วงสองทศวรรษที่ผ่านมา, เวียดนามได้เปลี่ยนแปลงไปอย่างเงียบๆ…
สร้างมันสองครั้ง: 10 ประโยชน์ที่เปลี่ยนแปลงเกมของการสร้างแบบจำลอง 3 มิติสำหรับสถาปนิก & ผู้รับเหมา
คุณเคยยืนอยู่บนไซต์ก่อสร้างที่วุ่นวายหรือไม่, การพยายาม…
3D การเรนเดอร์เทียบกับ. การถ่ายภาพ: การประลองขั้นสุดยอด (อัน 2025 คู่มือสำหรับธุรกิจ)
ในตลาดที่ขับเคลื่อนด้วยสายตาในปัจจุบัน, การเลือกวิธีการนำเสนอผลิตภัณฑ์ของคุณ…

