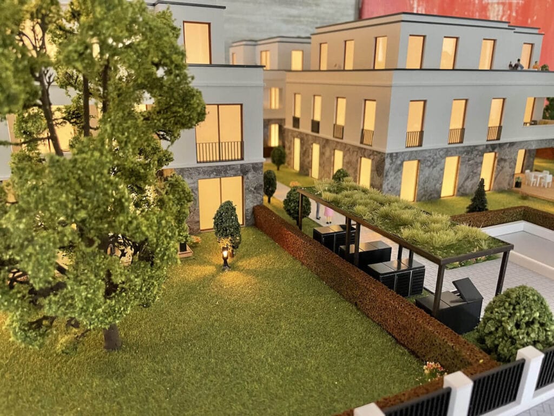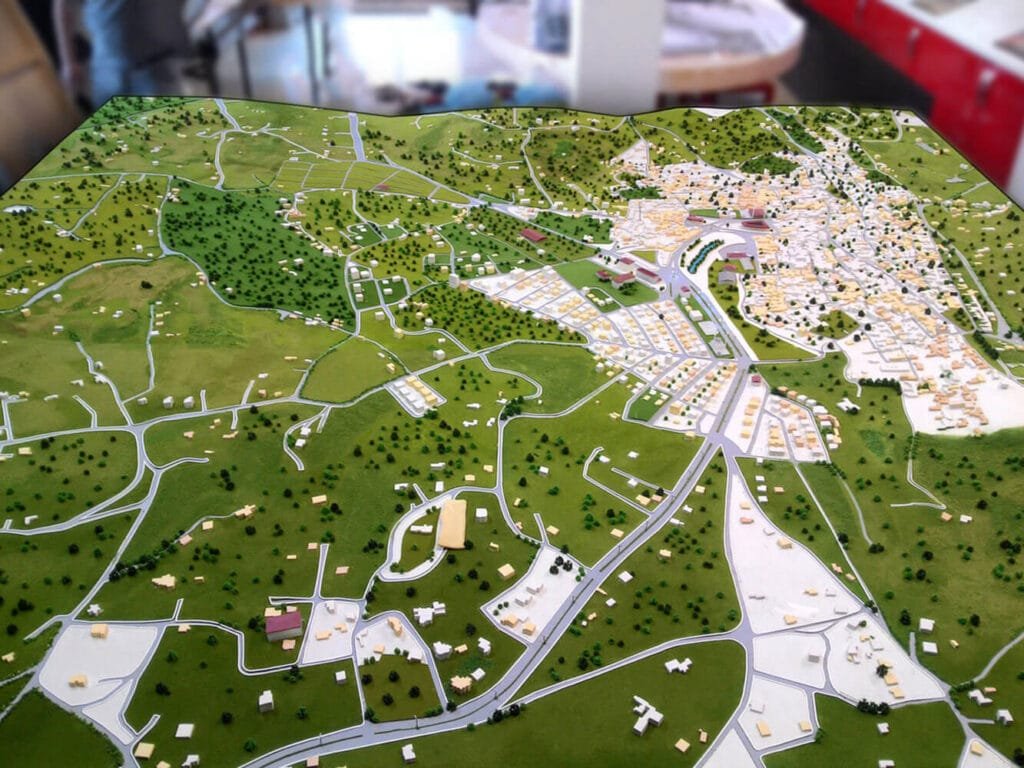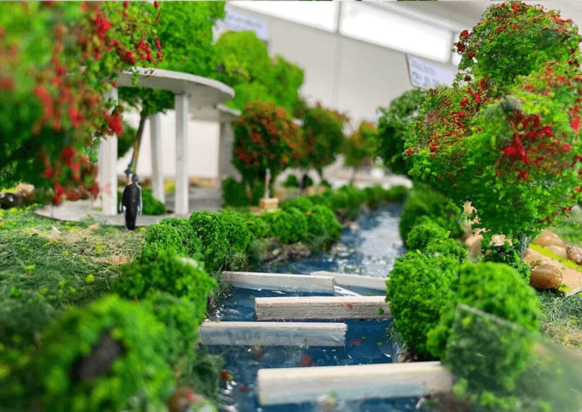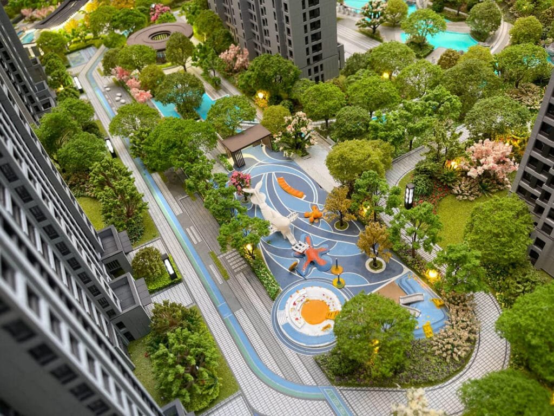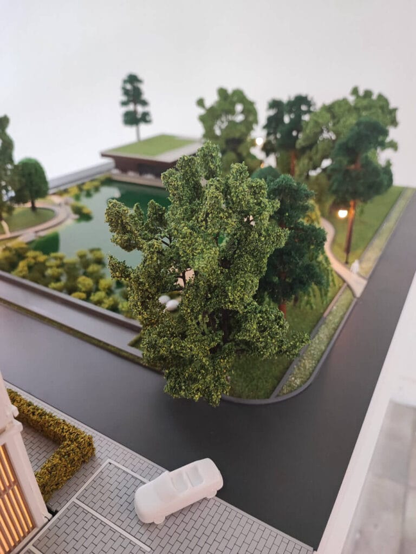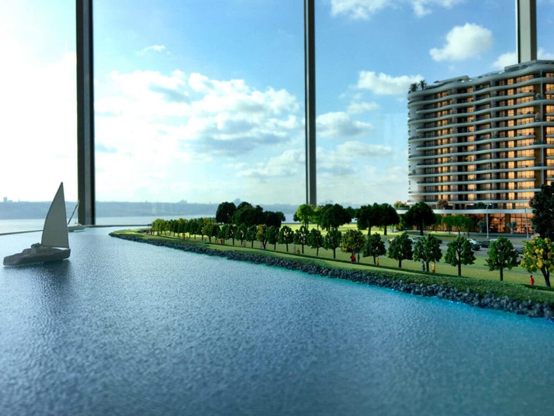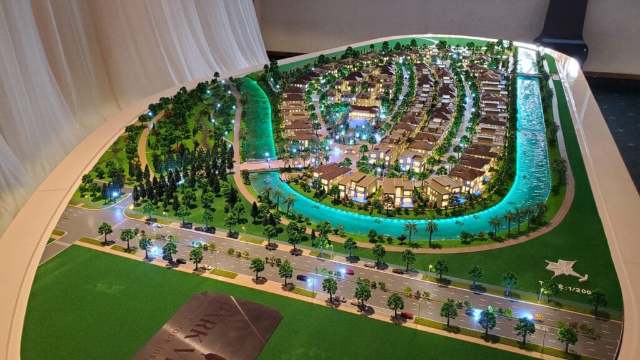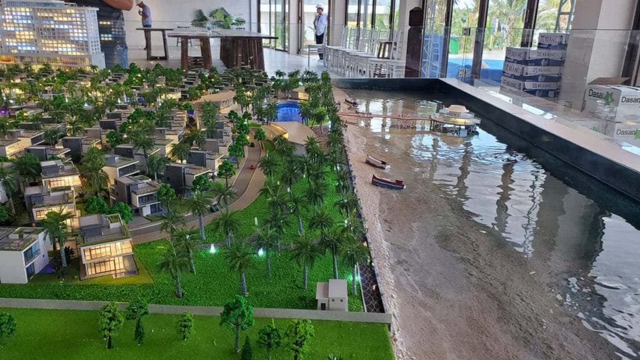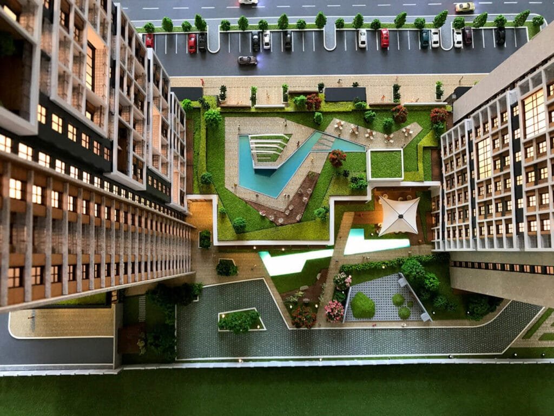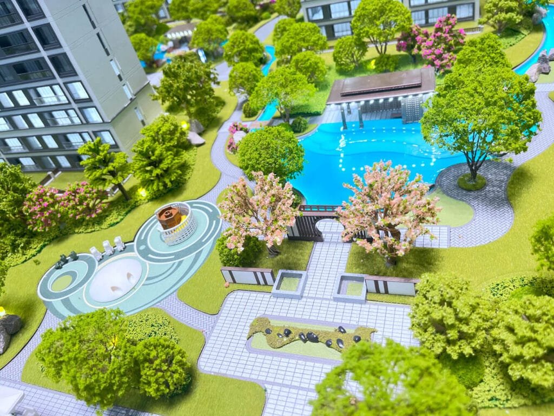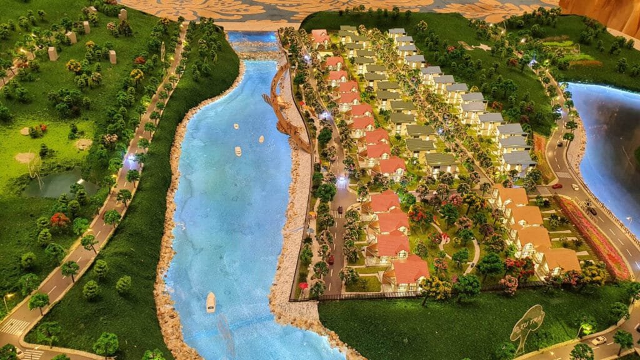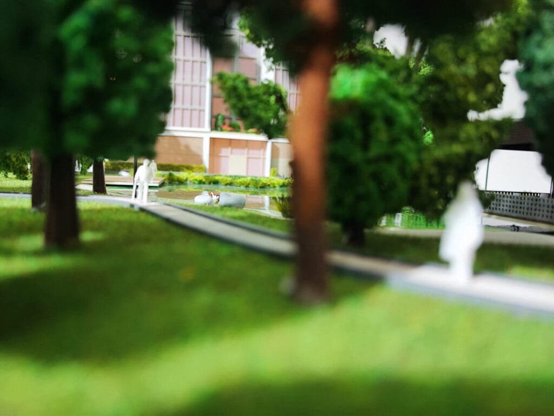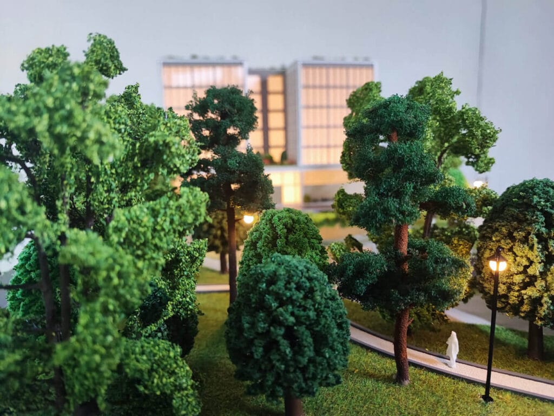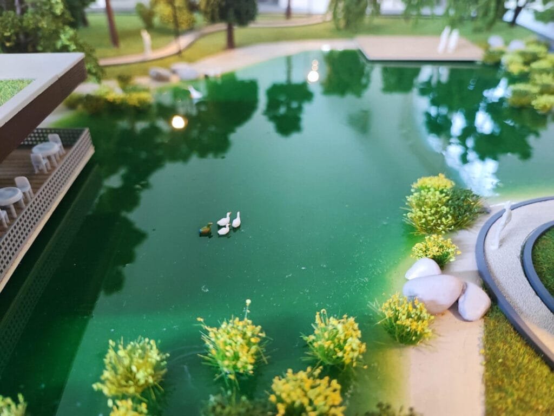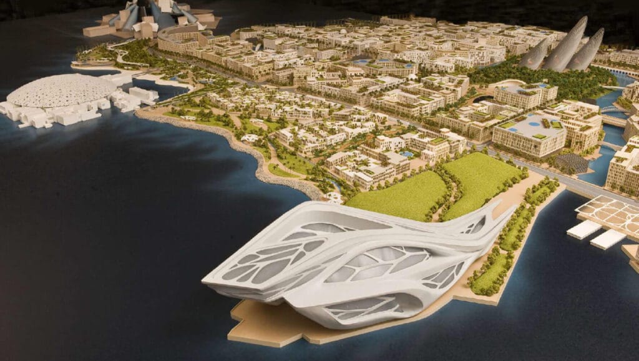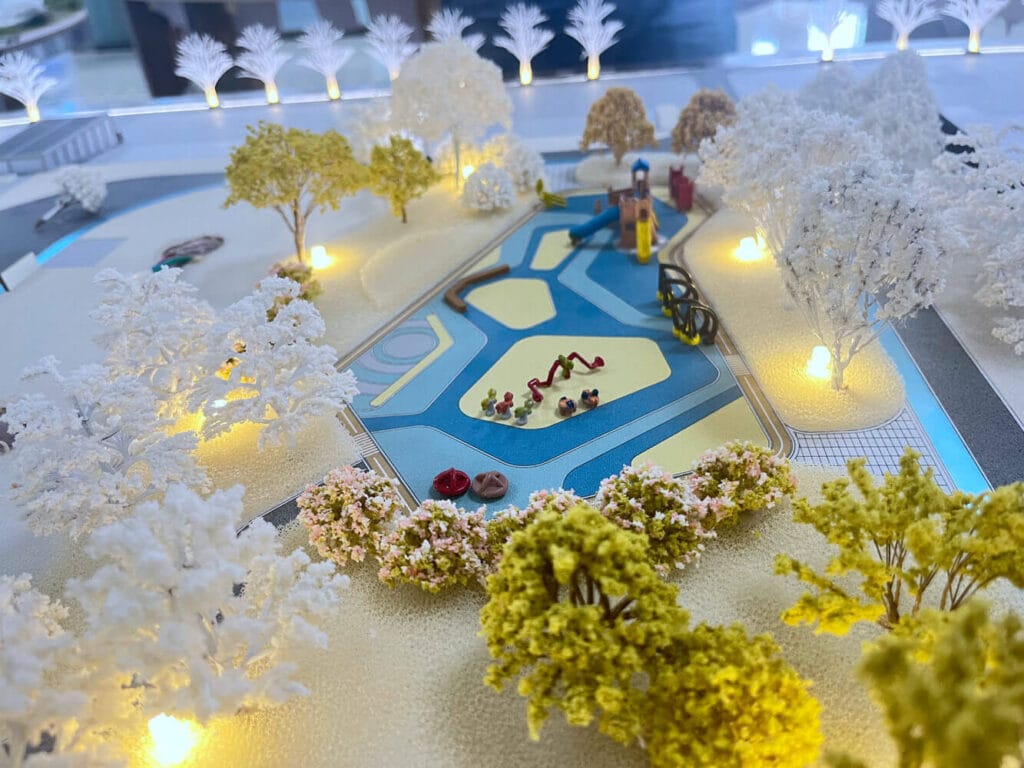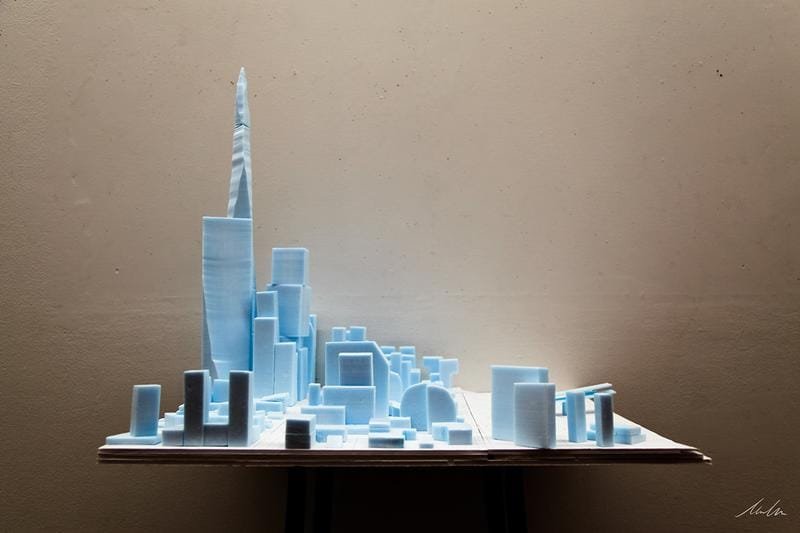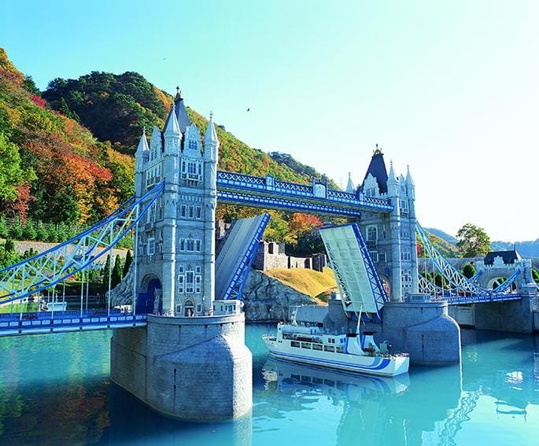แบบจำลองภูมิทัศน์สถาปัตยกรรม
ผู้สร้างแบบจำลองภูมิทัศน์สถาปัตยกรรมในประเทศจีน
ที่ ม&และรุ่น, เราเชี่ยวชาญในการสร้างแบบจำลองภูมิทัศน์สถาปัตยกรรมที่มีรายละเอียดและมีรายละเอียดสูงซึ่งจับภาพทุกแง่มุมของวิสัยทัศน์กลางแจ้งของคุณ. จาก Rolling Hills ไปจนถึงสวนที่ตกแต่งอย่างสวยงาม, คุณสมบัติน้ำ, และทางเดิน, แบบจำลองภูมิทัศน์ของเราได้รับการออกแบบมาเพื่อแสดงรายละเอียดที่ซับซ้อนของภายนอกโครงการของคุณ. เรามั่นใจว่าแต่ละรุ่นสะท้อนสเกล, วัสดุ, และความงามโดยรวมของการออกแบบของคุณ, อนุญาตให้ลูกค้า, ผู้มีส่วนได้เสีย, และนักลงทุนที่จะเข้าใจศักยภาพของโครงการอย่างเต็มที่.
ลักษณะสำคัญของรูปแบบภูมิทัศน์สถาปัตยกรรม
การบูรณาการสิ่งแวดล้อม
การเป็นตัวแทนของภูมิประเทศ
พืชพรรณ & พื้นที่สีเขียว
คุณสมบัติน้ำ & สิ่งอำนวยความสะดวกกลางแจ้ง
เครื่องชั่งและวัสดุ
ประโยชน์ของรูปแบบภูมิทัศน์สถาปัตยกรรม
เพิ่มการสร้างภาพข้อมูล
รุ่นเหล่านี้อนุญาตให้ลูกค้าได้, ผู้มีส่วนได้เสีย, และทีมออกแบบเพื่อให้เข้าใจได้ดีขึ้นว่าภูมิทัศน์เติมเต็มสถาปัตยกรรมได้อย่างไร, อำนวยความสะดวกในการตัดสินใจที่ดีขึ้นในระหว่างขั้นตอนการออกแบบและการอนุมัติ.
เครื่องมือสื่อสารที่มีประสิทธิภาพ
โดยให้การเป็นตัวแทนสามมิติของพื้นที่กลางแจ้ง, แบบจำลองภูมิทัศน์ทำหน้าที่เป็นเครื่องมือสื่อสารที่ชัดเจนซึ่งช่วยให้การอภิปรายและการอนุมัติในหมู่ลูกค้าง่ายขึ้น, สถาปนิก, และหน่วยงานเทศบาล.
ข้อมูลเชิงลึกด้านความยั่งยืน
แบบจำลองภูมิทัศน์ช่วยให้สถาปนิกและนักพัฒนาประเมินทางเลือกการออกแบบที่ยั่งยืน, เช่นการรวมพืชพื้นเมือง, การเพิ่มประสิทธิภาพการไหลของน้ำ, และลดรอยเท้าด้านสิ่งแวดล้อมของภูมิทัศน์.
ความชัดเจนเชิงพื้นที่
แบบจำลองนี้ช่วยให้เห็นภาพความสัมพันธ์เชิงพื้นที่, ไม่ใช่แค่ระหว่างอาคารและแผ่นดิน, แต่ยังระหว่างองค์ประกอบกลางแจ้งต่างๆ, ช่วยให้แน่ใจว่าการทำงานและความสวยงามมีความสมดุล.
การวางแผนและการเพิ่มประสิทธิภาพที่ดีขึ้น
แบบจำลองช่วยในการวางแผนพื้นที่สีเขียวอย่างมีประสิทธิภาพ, สิ่งอำนวยความสะดวกกลางแจ้ง, และคุณสมบัติด้านสิ่งแวดล้อม. ช่วยให้สามารถทดสอบการกำหนดค่าที่แตกต่างกัน, การสร้างความมั่นใจว่าการออกแบบภูมิทัศน์ขั้นสุดท้ายช่วยเพิ่มประสิทธิภาพตามธรรมชาติและเพิ่มประสบการณ์ผู้ใช้.
การใช้รูปแบบภูมิทัศน์สถาปัตยกรรม
ออกแบบการสร้างภาพ
แบบจำลองภูมิทัศน์สถาปัตยกรรมเป็นสิ่งจำเป็นสำหรับการทำความเข้าใจความสัมพันธ์เชิงพื้นที่ระหว่างอาคารและสภาพแวดล้อมกลางแจ้ง. ช่วยให้สถาปนิก, ผู้พัฒนา, และลูกค้าในการมองเห็นว่าอาคารจะเข้ากับสภาพแวดล้อมตามธรรมชาติได้อย่างไรและการออกแบบภูมิทัศน์จะช่วยเสริมโครงสร้างอย่างไร.
การวางแผนภูมิทัศน์
รุ่นเหล่านี้ใช้โดยสถาปนิกภูมิทัศน์เพื่อวางแผนการจัดวางและการออกแบบพื้นที่กลางแจ้ง. พวกเขาช่วยในการทดสอบแนวคิดสำหรับเค้าโครงในสวน, พื้นที่สาธารณะ, และสิ่งอำนวยความสะดวกกลางแจ้ง, ทำให้มั่นใจว่าพวกเขารวมเข้ากับการออกแบบอาคารได้อย่างราบรื่น.
การประเมินผลกระทบสิ่งแวดล้อม
แบบจำลองภูมิทัศน์ช่วยให้เข้าใจได้ดีขึ้นว่าการพัฒนาที่เสนอจะส่งผลกระทบต่อระบบนิเวศโดยรอบอย่างไร. มันมีประโยชน์อย่างยิ่งสำหรับการประเมินผลกระทบต่อพืชและสัตว์ในท้องถิ่น, การไหลของน้ำ, และความยั่งยืนโดยรวม.
การนำเสนอลูกค้า
รูปแบบภูมิทัศน์สถาปัตยกรรมเป็นเครื่องมือสื่อสารที่ทรงพลัง, อนุญาตให้ลูกค้า, ผู้มีส่วนได้เสีย, และการวางแผนหน่วยงานเพื่อให้เห็นภาพแผนการจัดสวนด้วยวิธีที่จับต้องได้. พวกเขาช่วยแสดงให้เห็นถึงความสวยงามและคุณสมบัติการทำงานของภูมิทัศน์, การทำให้มั่นใจว่าทุกฝ่ายอยู่ในแนวเดียวกันกับความเข้าใจในการออกแบบ.
การตลาดและการขาย
แบบจำลองภูมิทัศน์มักใช้ในอสังหาริมทรัพย์และการพัฒนาอสังหาริมทรัพย์เพื่อการตลาดและการพัฒนา. โดยการแสดงให้ผู้ซื้อมีศักยภาพว่าพื้นที่สีเขียวและพื้นที่กลางแจ้งจะมีลักษณะอย่างไร, แบบจำลองสามารถปรับปรุงการอุทธรณ์โดยรวมของทรัพย์สิน.
ม&โมเดล Y เพื่อขับเคลื่อนโปรเจ็กต์ของคุณ
นับตั้งแต่ก่อตั้ง, ม&Y Model ทุ่มเทเพื่อส่งมอบโมเดลสถาปัตยกรรมคุณภาพสูงและบริการการเรนเดอร์ 3 มิติที่ช่วยยกระดับโครงการของคุณ. ทีมงานมืออาชีพที่มีความมุ่งมั่นและมีทักษะของเรานำแนวคิดที่สดใหม่และโซลูชั่นที่เป็นนวัตกรรมมาสู่ทุกโครงการ, ขับเคลื่อนการเติบโตและความสำเร็จอย่างรวดเร็วของเรา.
ด้วยเทคโนโลยีขั้นสูงและฝีมือช่างผู้เชี่ยวชาญ, เราสร้างแบบจำลองที่มีรายละเอียดและการเรนเดอร์สมจริงที่จับวิสัยทัศน์การออกแบบของคุณได้อย่างแม่นยำ. เรามุ่งมั่นที่จะนำเสนอคุณภาพสูง, บริการที่คุ้มค่าและรับประกันการส่งมอบตรงเวลา, ช่วยให้โครงการของคุณทะยานขึ้นไปอีกระดับ.
เชื่อเอ็ม&Y Model เพื่อเปลี่ยนแนวคิดของคุณให้กลายเป็นความจริงด้วยผลลัพธ์ที่ยอดเยี่ยม.
ร่วมมือกับโลก
ที่ ม&และรุ่น, เรามีความภาคภูมิใจในการร่วมมือกับลูกค้าที่หลากหลายทั่วโลก. จบด้วย 600 ลูกค้าพึงพอใจใน 80+ ประเทศ, การเข้าถึงของเราครอบคลุมทวีปต่างๆ, รับประกันโมเดลสถาปัตยกรรมและบริการระดับโลกที่ปรับให้เหมาะกับทุกความต้องการ.
ไม่ว่าจะเป็นโครงการท้องถิ่นหรือผลงานชิ้นเอกระดับนานาชาติ, เราเป็นพันธมิตรที่เชื่อถือได้ของคุณในการเปลี่ยนวิสัยทัศน์ให้เป็นรูปธรรม, โมเดลที่แม่นยำซึ่งสร้างความประทับใจไม่รู้ลืม. มาสร้างสิ่งพิเศษ—ด้วยกัน!
























ติดต่อเรา!
โทรศัพท์/WhatsApp:
อีเมล:
ที่อยู่:
สวนอุตสาหกรรมหนานหลง, อำเภอปันหยู, กว่างโจว
(กรุณาส่งทาง WeTransfer ไปที่ [email protected]. หากไฟล์มีขนาดใหญ่กว่า 20MB. )
สูงสุด 15 ผู้สร้างโมเดลสถาปัตยกรรมในเวียดนาม
ในช่วงสองทศวรรษที่ผ่านมา, เวียดนามได้เปลี่ยนแปลงไปอย่างเงียบๆ…
สร้างมันสองครั้ง: 10 ประโยชน์ที่เปลี่ยนแปลงเกมของการสร้างแบบจำลอง 3 มิติสำหรับสถาปนิก & ผู้รับเหมา
คุณเคยยืนอยู่บนไซต์ก่อสร้างที่วุ่นวายหรือไม่, การพยายาม…
3D การเรนเดอร์เทียบกับ. การถ่ายภาพ: การประลองขั้นสุดยอด (อัน 2025 คู่มือสำหรับธุรกิจ)
ในตลาดที่ขับเคลื่อนด้วยสายตาในปัจจุบัน, การเลือกวิธีการนำเสนอผลิตภัณฑ์ของคุณ…

