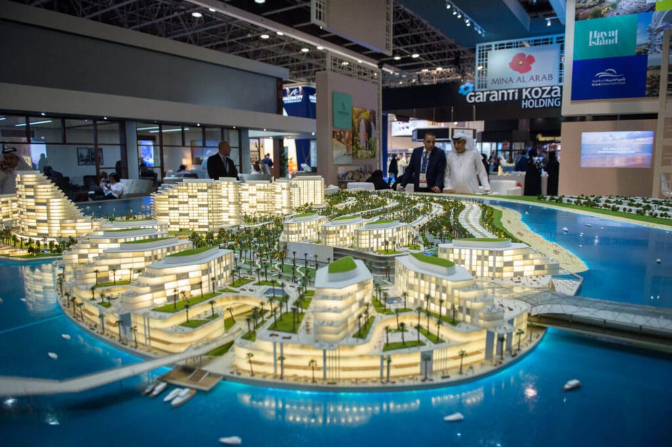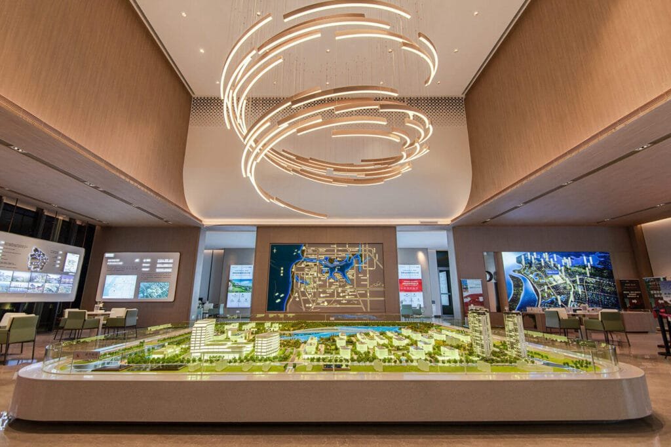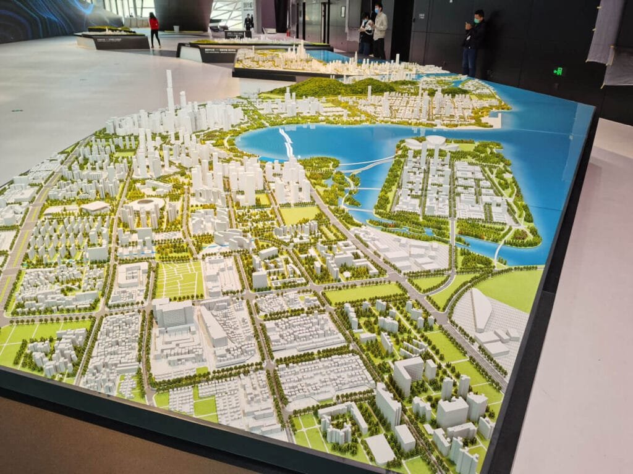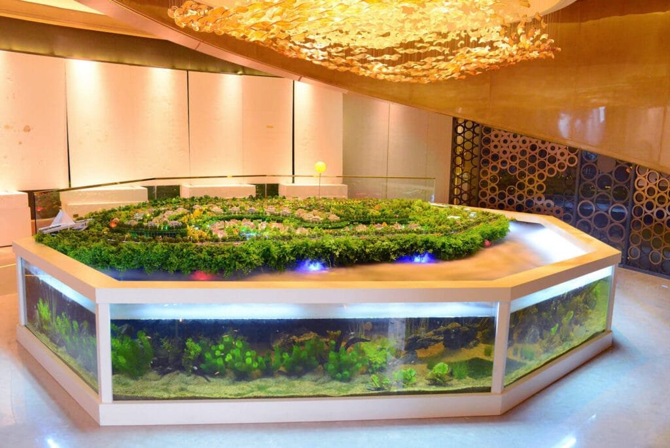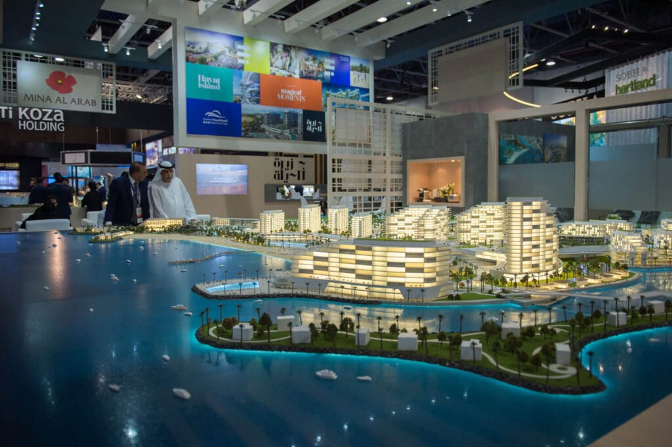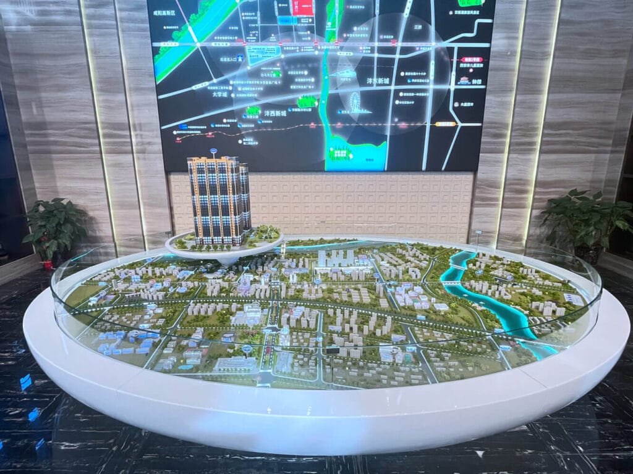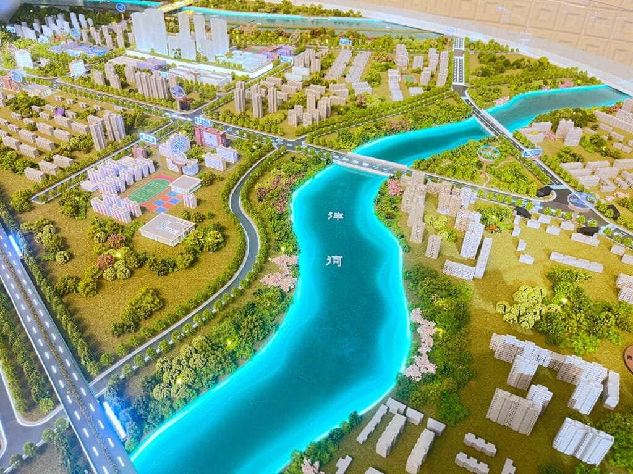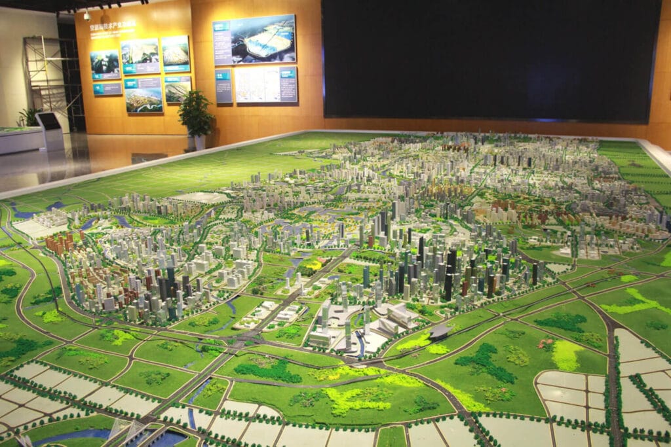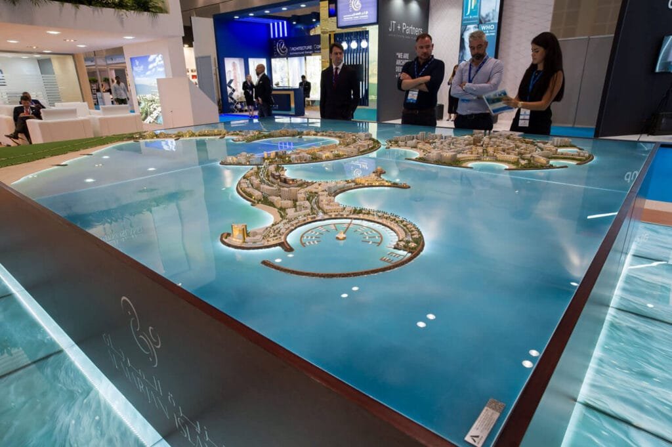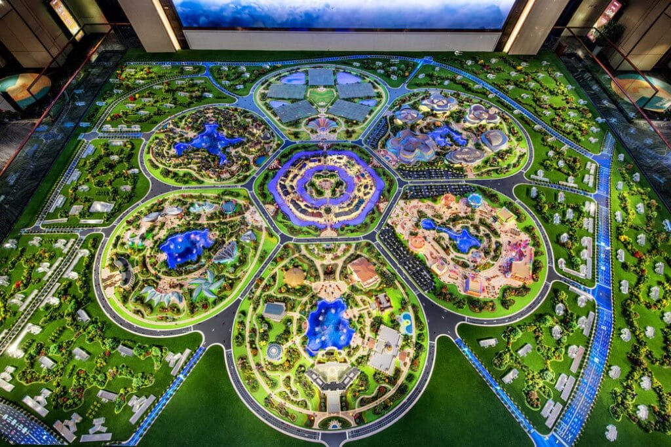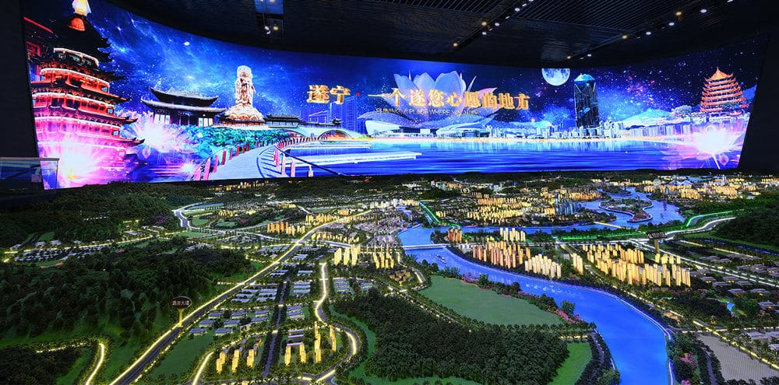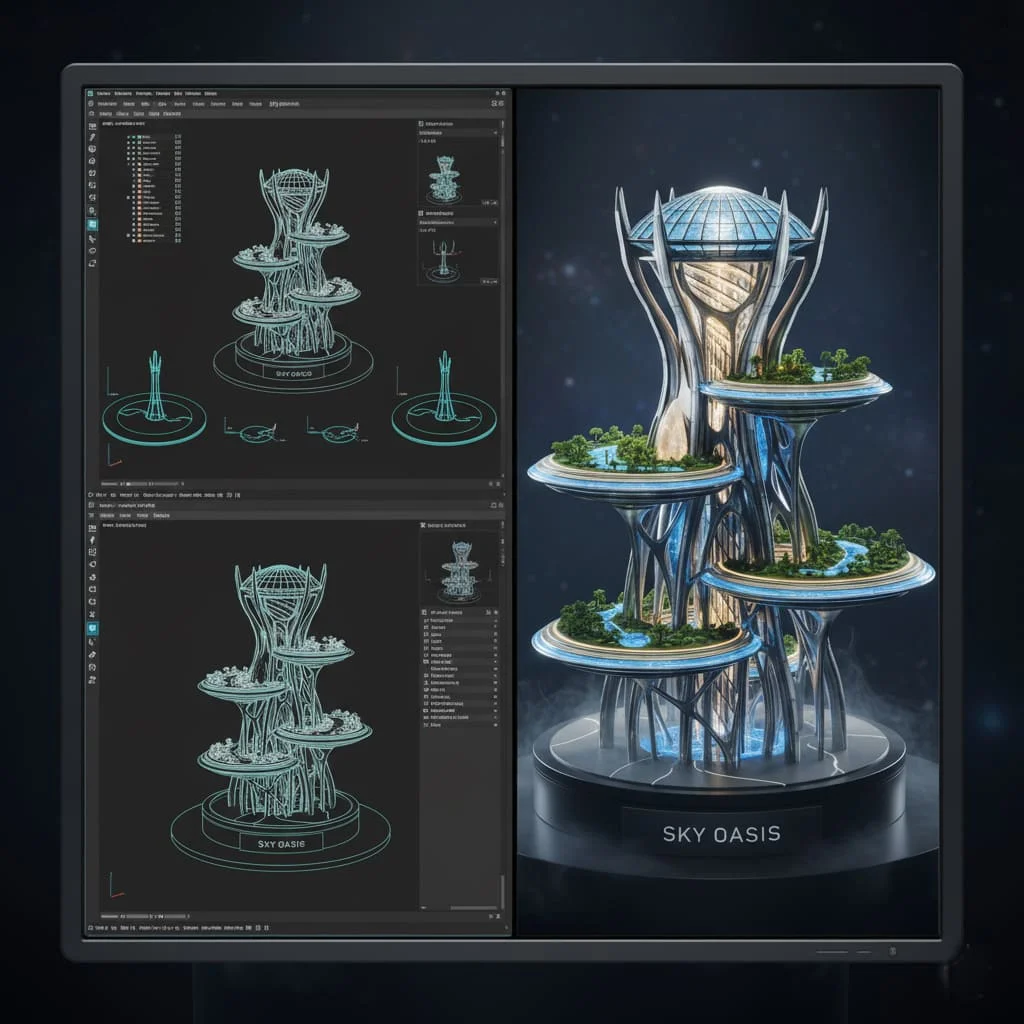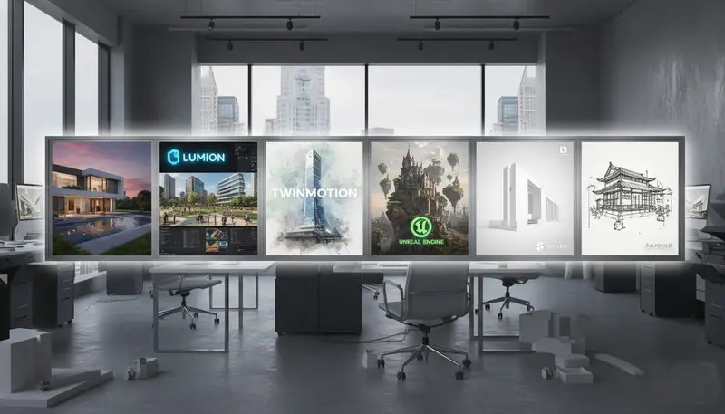แบบจำลองไซต์สถาปัตยกรรม
ผู้สร้างโมเดลเว็บไซต์สถาปัตยกรรมในประเทศจีน
ที่ ม&และรุ่น, เราเชี่ยวชาญในการสร้างโมเดลเว็บไซต์สถาปัตยกรรมที่แม่นยำและสมจริงซึ่งจับภาพสำคัญของตำแหน่งโครงการของคุณ, มาตราส่วน, และการออกแบบ. โมเดลไซต์ของเราได้รับการออกแบบมาเพื่อแสดงการมีปฏิสัมพันธ์ระหว่างอาคารของคุณและภูมิทัศน์โดยรอบ, รวมถึงภูมิประเทศ, โครงสร้างใกล้เคียง, ถนน, และพื้นที่สีเขียว. โดยการจัดหาสิ่งที่จับต้องได้, การเป็นตัวแทนเชิงพื้นที่, โมเดลไซต์นำเสนอข้อมูลเชิงลึกที่มีค่าว่าภาพวาดหรือการเรนเดอร์ดิจิทัลเพียงอย่างเดียวไม่สามารถถ่ายทอดได้.
ลักษณะสำคัญของโมเดลไซต์สถาปัตยกรรม
เฉพาะไซต์
ความแม่นยำภูมิประเทศ
ข้อมูลบริบท
วัสดุ
มาตราส่วน
ประโยชน์ของรูปแบบเว็บไซต์สถาปัตยกรรม
ความเข้าใจเชิงพื้นที่
โมเดลไซต์ให้สิ่งที่จับต้องได้, วิธีเข้าใจพื้นที่ทางกายภาพ, การอนุญาตให้นักออกแบบและลูกค้าเข้าใจความสัมพันธ์ระหว่างคุณสมบัติของเว็บไซต์และโครงสร้างที่เสนอได้ดีขึ้น.
การตัดสินใจตามบริบท
โดยการวางอาคารในบริบทของเว็บไซต์, สถาปนิกสามารถตัดสินใจอย่างชาญฉลาดเกี่ยวกับการปฐมนิเทศ, การวางตำแหน่ง, และมันจะรวมเข้ากับภูมิทัศน์และสภาพแวดล้อมอย่างไร.
เพิ่มความแม่นยำ
แบบจำลองไซต์ทำให้มั่นใจได้ว่าโครงการนี้สอดคล้องกับข้อ จำกัด และความเป็นไปได้ของที่ดิน, ลดโอกาสในการออกแบบข้อผิดพลาดหรือความขัดแย้งด้วยคุณสมบัติตามธรรมชาติ.
การสื่อสารที่ดีขึ้น
โมเดลไซต์ทำหน้าที่เป็นเครื่องมือสื่อสารที่ชัดเจนซึ่งช่วยให้ผู้มีส่วนได้ส่วนเสียทั้งหมด - Architects, ลูกค้า, ผู้วางแผน, และนักพัฒนา - ทำให้ความสัมพันธ์ของโครงการกับสภาพแวดล้อม, ปรับปรุงความเข้าใจและการทำงานร่วมกัน.
ปรับปรุงการบูรณาการสิ่งแวดล้อม
โดยการทำความเข้าใจรูปทรงของเว็บไซต์, พืชพรรณที่มีอยู่, และโครงสร้างพื้นฐาน, สถาปนิกสามารถเพิ่มประสิทธิภาพการออกแบบของพวกเขาเพื่อใช้ประโยชน์จากคุณสมบัติตามธรรมชาติของที่ดินให้ดีขึ้น, การสร้างความมั่นใจว่าอาคารนั้นมีทั้งความยั่งยืนและสวยงาม.
การใช้โมเดลไซต์สถาปัตยกรรม
การพัฒนาออกแบบ
แบบจำลองไซต์มีความสำคัญในการช่วยให้สถาปนิกพัฒนาการออกแบบที่เหมาะสมสำหรับที่ดิน. พวกเขาให้การแสดงภาพของภูมิประเทศและความสัมพันธ์เชิงพื้นที่, สร้างความมั่นใจว่าอาคารจะอยู่ในบริบทของเว็บไซต์ได้ดี.
การนำเสนอลูกค้า
สถาปนิกใช้โมเดลไซต์เพื่อสื่อสารว่าการออกแบบของพวกเขาจะโต้ตอบกับที่ดินอย่างไร, ช่วยให้ลูกค้าเข้าใจถึงผลกระทบของอาคารต่อสภาพแวดล้อมโดยรอบ
การวางแผนและการอนุมัติ
แบบจำลองไซต์มักใช้ในการวางแผนแอปพลิเคชันหรือนำเสนอข้อเสนอต่อสภาเทศบาลเมืองหรือบอร์ดการแบ่งเขต. พวกเขาช่วยแสดงให้เห็นว่าอาคารหรือการพัฒนาใหม่จะพอดีภายในภูมิทัศน์และโครงสร้างพื้นฐานที่มีอยู่เดิม.
การวางผังเมือง
สำหรับการพัฒนาขนาดใหญ่หรือโครงการการวางผังเมือง, แบบจำลองไซต์อาจรวมถึงอาคารหลายหลังหรือโซนการใช้ที่ดิน, แสดงให้เห็นว่าโครงสร้างหรือการพัฒนาที่แตกต่างกันจะอยู่ร่วมกันและทำงานร่วมกันภายในสภาพแวดล้อมในเมืองที่ใหญ่ขึ้น.
การสร้างภาพผลกระทบต่อสิ่งแวดล้อม
แบบจำลองไซต์เป็นเครื่องมือที่มีค่าสำหรับการประเมินว่าอาคารที่เสนอจะส่งผลกระทบต่อคุณสมบัติทางธรรมชาติเช่นการไหลของน้ำอย่างไร, แสงแดด, หรือสัตว์ป่าในท้องถิ่น. พวกเขาสามารถใช้เพื่อทดสอบและเพิ่มประสิทธิภาพการออกแบบเพื่อความยั่งยืนด้านสิ่งแวดล้อม.
ม&โมเดล Y เพื่อขับเคลื่อนโปรเจ็กต์ของคุณ
นับตั้งแต่ก่อตั้ง, ม&Y Model ทุ่มเทเพื่อส่งมอบโมเดลสถาปัตยกรรมคุณภาพสูงและบริการการเรนเดอร์ 3 มิติที่ช่วยยกระดับโครงการของคุณ. ทีมงานมืออาชีพที่มีความมุ่งมั่นและมีทักษะของเรานำแนวคิดที่สดใหม่และโซลูชั่นที่เป็นนวัตกรรมมาสู่ทุกโครงการ, ขับเคลื่อนการเติบโตและความสำเร็จอย่างรวดเร็วของเรา.
ด้วยเทคโนโลยีขั้นสูงและฝีมือช่างผู้เชี่ยวชาญ, เราสร้างแบบจำลองที่มีรายละเอียดและการเรนเดอร์สมจริงที่จับวิสัยทัศน์การออกแบบของคุณได้อย่างแม่นยำ. เรามุ่งมั่นที่จะนำเสนอคุณภาพสูง, บริการที่คุ้มค่าและรับประกันการส่งมอบตรงเวลา, ช่วยให้โครงการของคุณทะยานขึ้นไปอีกระดับ.
เชื่อเอ็ม&Y Model เพื่อเปลี่ยนแนวคิดของคุณให้กลายเป็นความจริงด้วยผลลัพธ์ที่ยอดเยี่ยม.
ร่วมมือกับโลก
ที่ ม&และรุ่น, เรามีความภาคภูมิใจในการร่วมมือกับลูกค้าที่หลากหลายทั่วโลก. จบด้วย 600 ลูกค้าพึงพอใจใน 80+ ประเทศ, การเข้าถึงของเราครอบคลุมทวีปต่างๆ, รับประกันโมเดลสถาปัตยกรรมและบริการระดับโลกที่ปรับให้เหมาะกับทุกความต้องการ.
ไม่ว่าจะเป็นโครงการท้องถิ่นหรือผลงานชิ้นเอกระดับนานาชาติ, เราเป็นพันธมิตรที่เชื่อถือได้ของคุณในการเปลี่ยนวิสัยทัศน์ให้เป็นรูปธรรม, โมเดลที่แม่นยำซึ่งสร้างความประทับใจไม่รู้ลืม. มาสร้างสิ่งพิเศษ—ด้วยกัน!
























ติดต่อเรา!
โทรศัพท์/WhatsApp:
อีเมล:
ที่อยู่:
สวนอุตสาหกรรมหนานหลง, อำเภอปันหยู, กว่างโจว
(กรุณาส่งทาง WeTransfer ไปที่ [email protected]. หากไฟล์มีขนาดใหญ่กว่า 20MB. )
สูงสุด 15 ผู้สร้างโมเดลสถาปัตยกรรมในเวียดนาม
ในช่วงสองทศวรรษที่ผ่านมา, เวียดนามได้เปลี่ยนแปลงไปอย่างเงียบๆ…
สร้างมันสองครั้ง: 10 ประโยชน์ที่เปลี่ยนแปลงเกมของการสร้างแบบจำลอง 3 มิติสำหรับสถาปนิก & ผู้รับเหมา
คุณเคยยืนอยู่บนไซต์ก่อสร้างที่วุ่นวายหรือไม่, การพยายาม…
3D การเรนเดอร์เทียบกับ. การถ่ายภาพ: การประลองขั้นสุดยอด (อัน 2025 คู่มือสำหรับธุรกิจ)
ในตลาดที่ขับเคลื่อนด้วยสายตาในปัจจุบัน, การเลือกวิธีการนำเสนอผลิตภัณฑ์ของคุณ…

