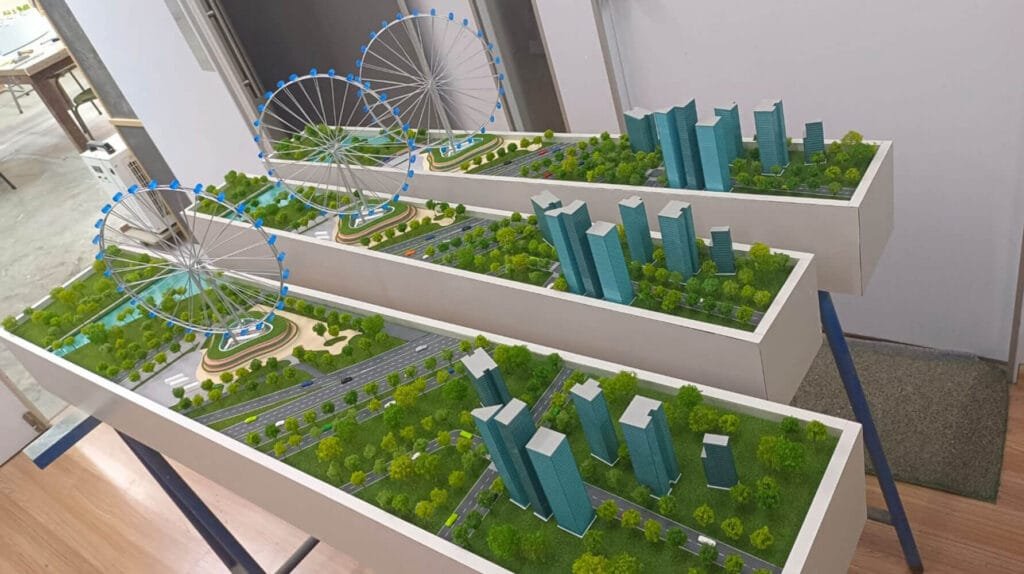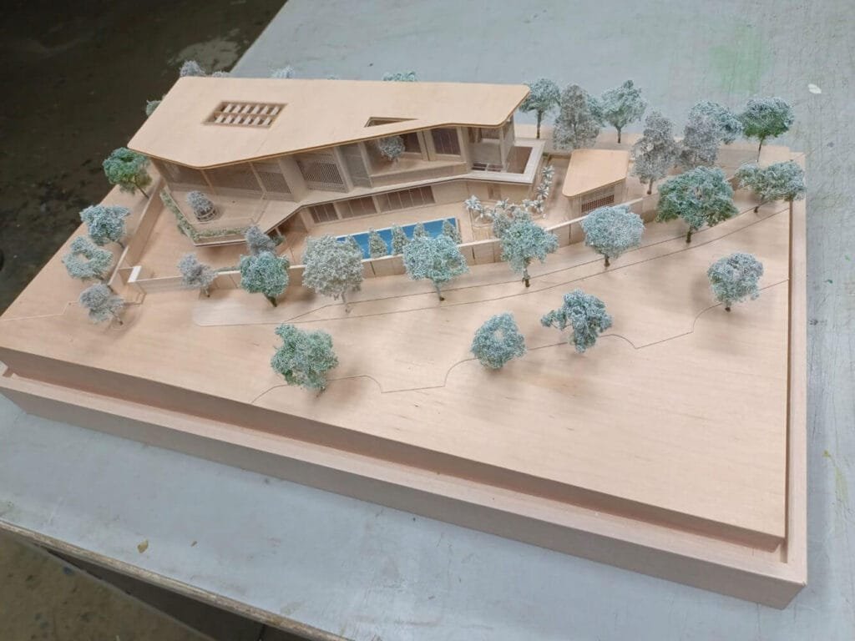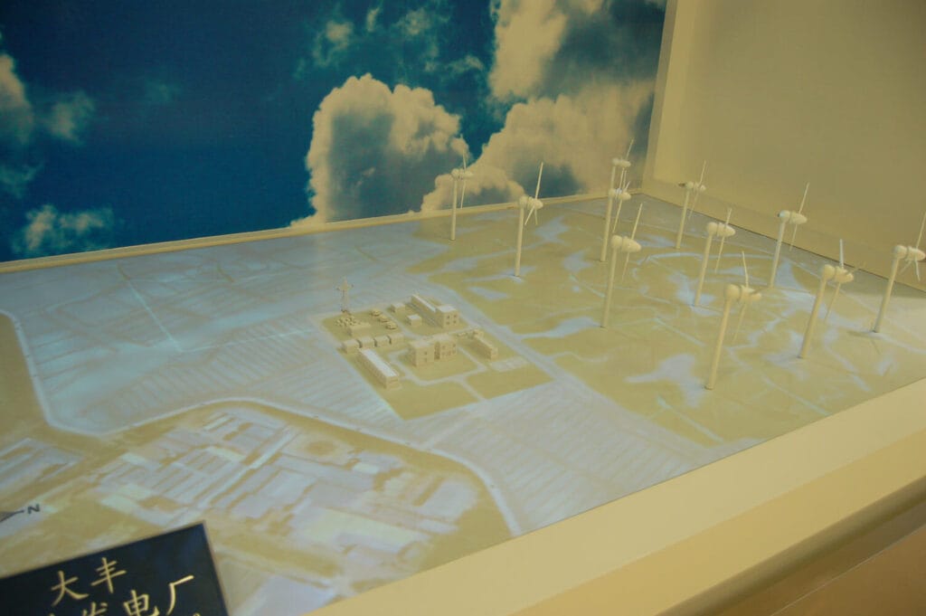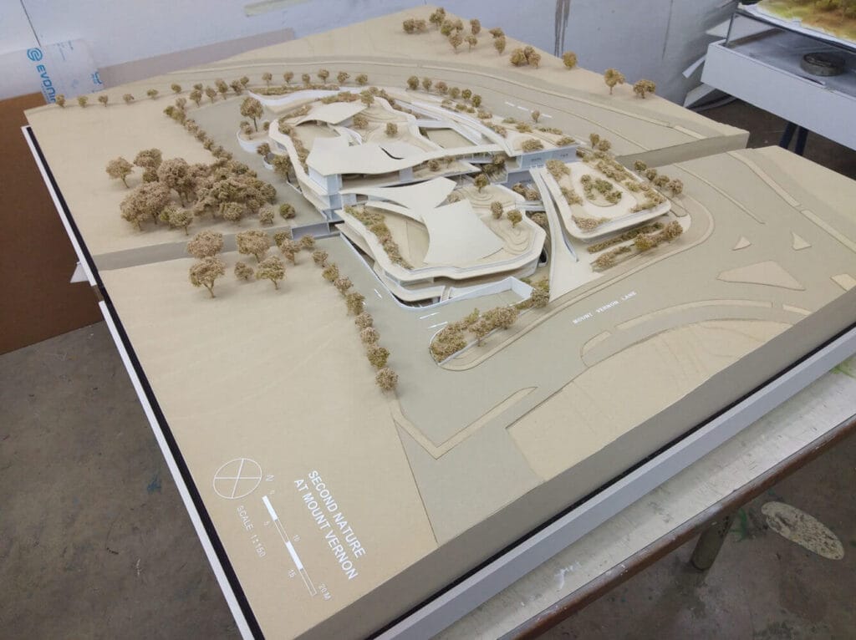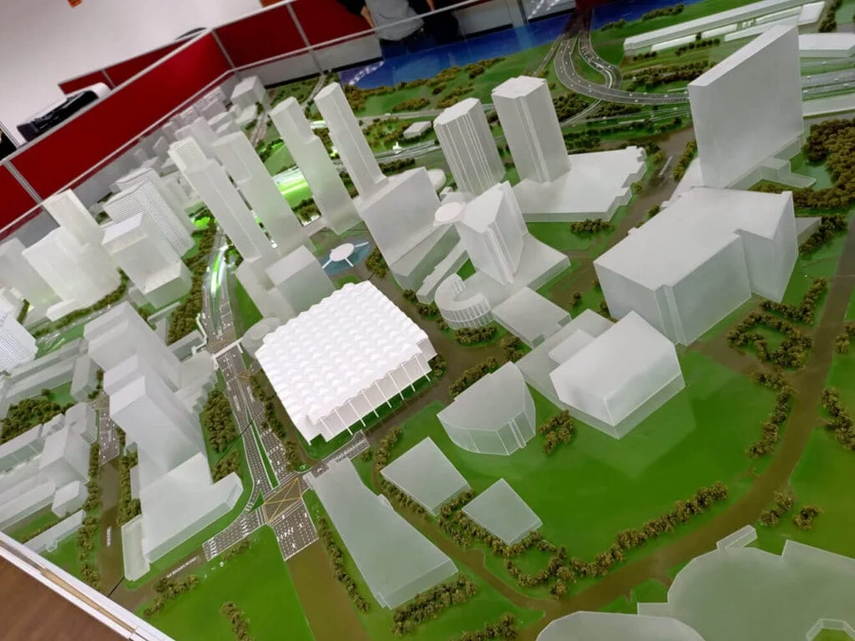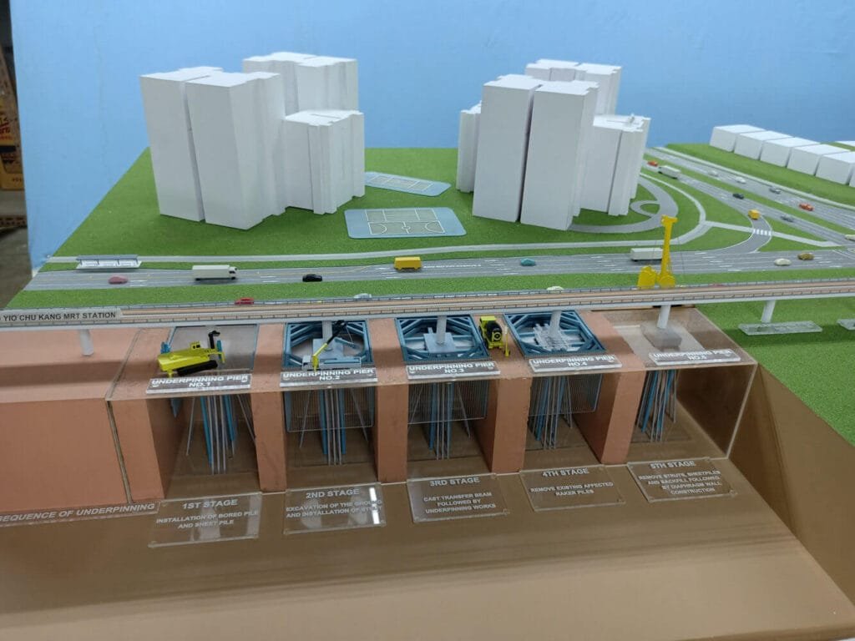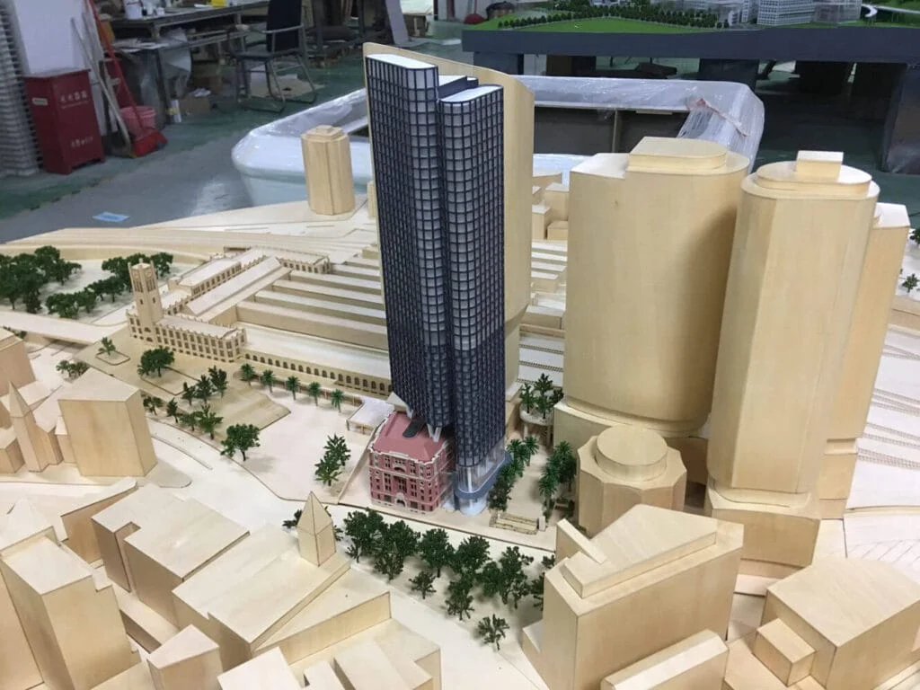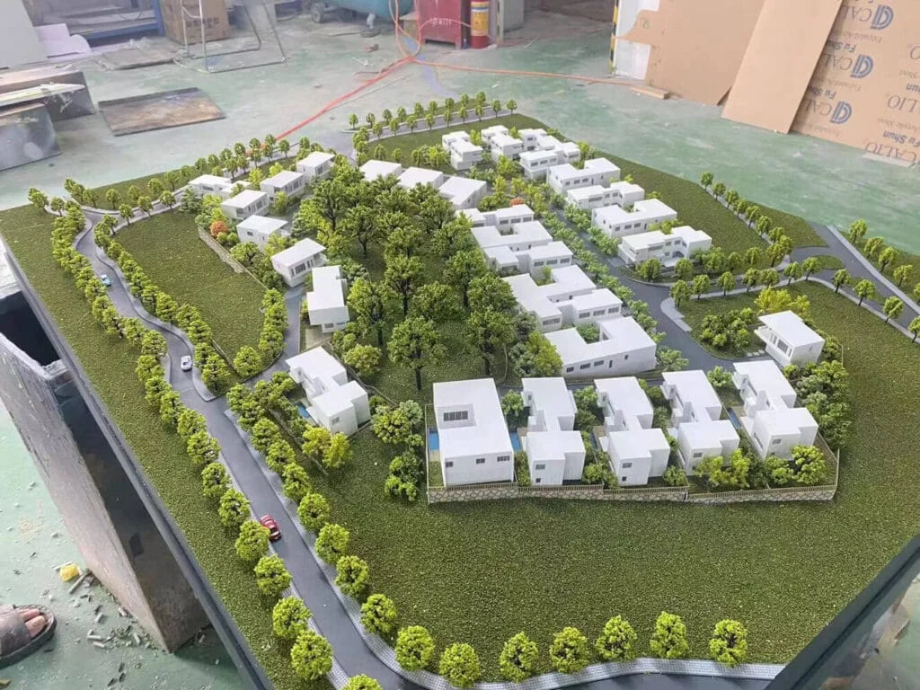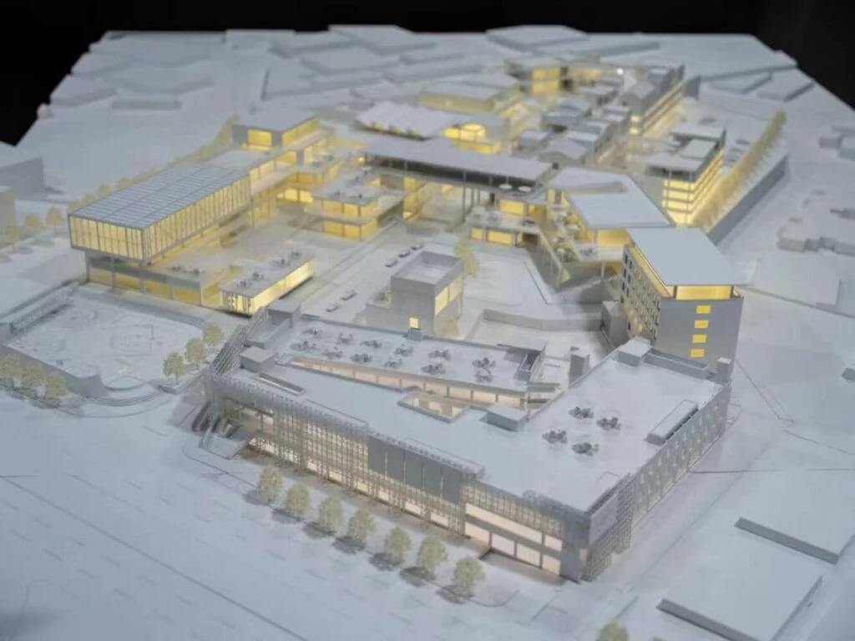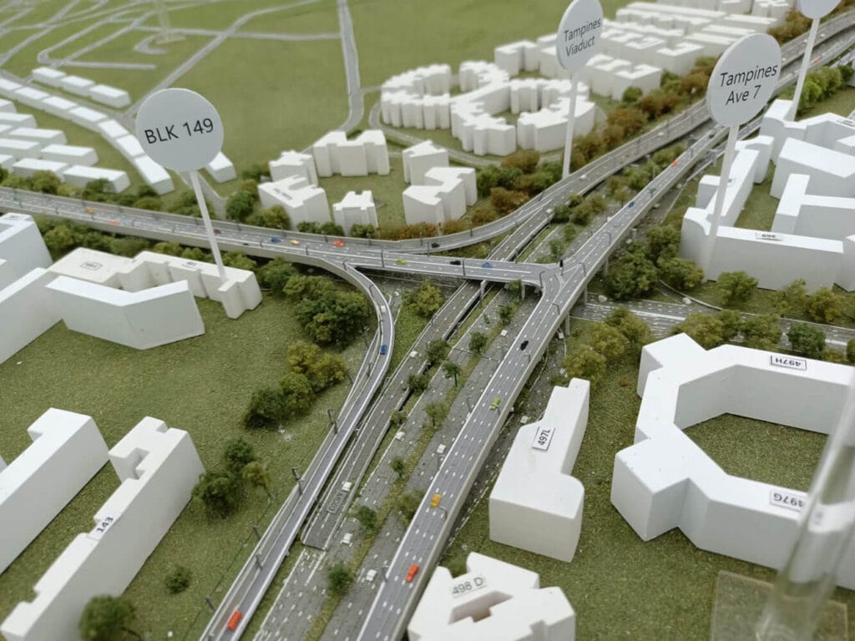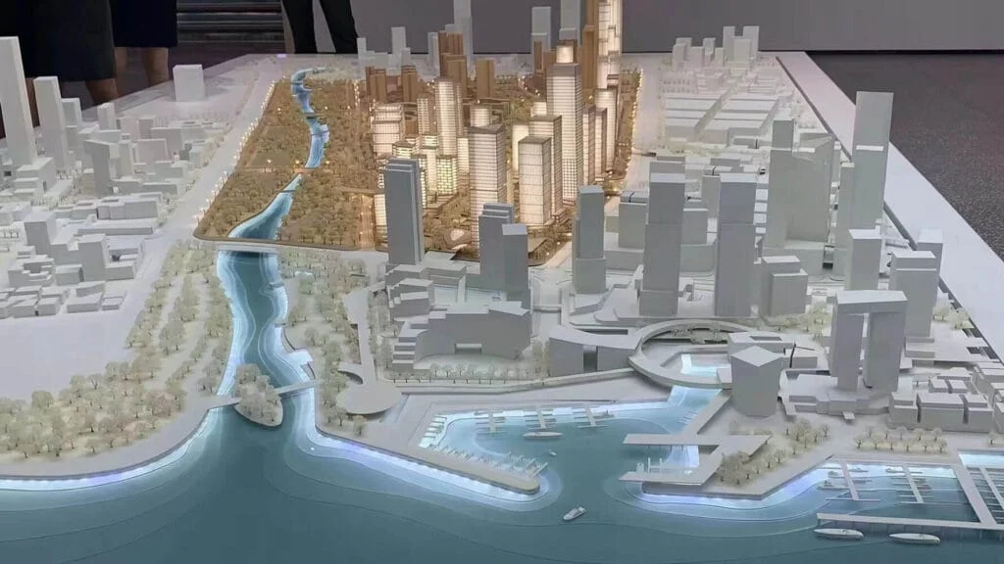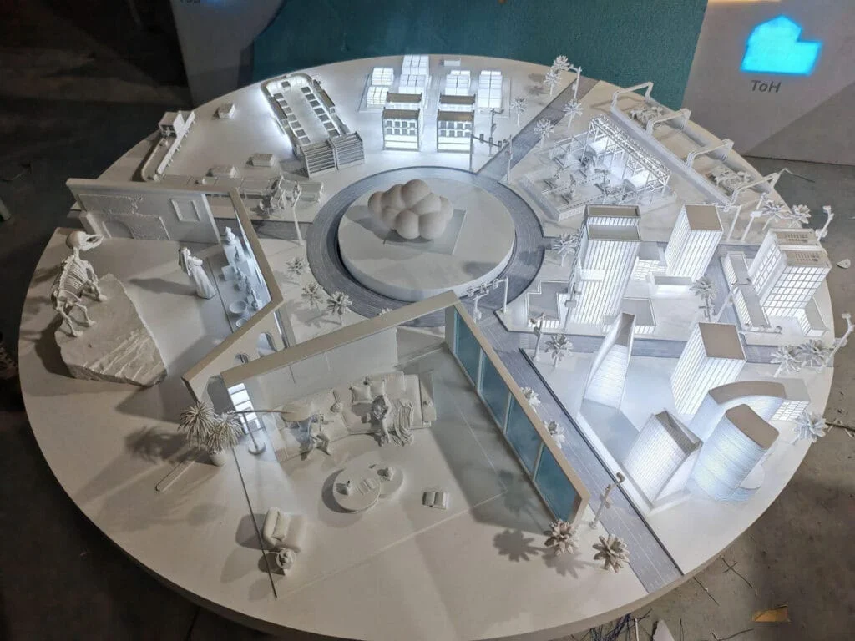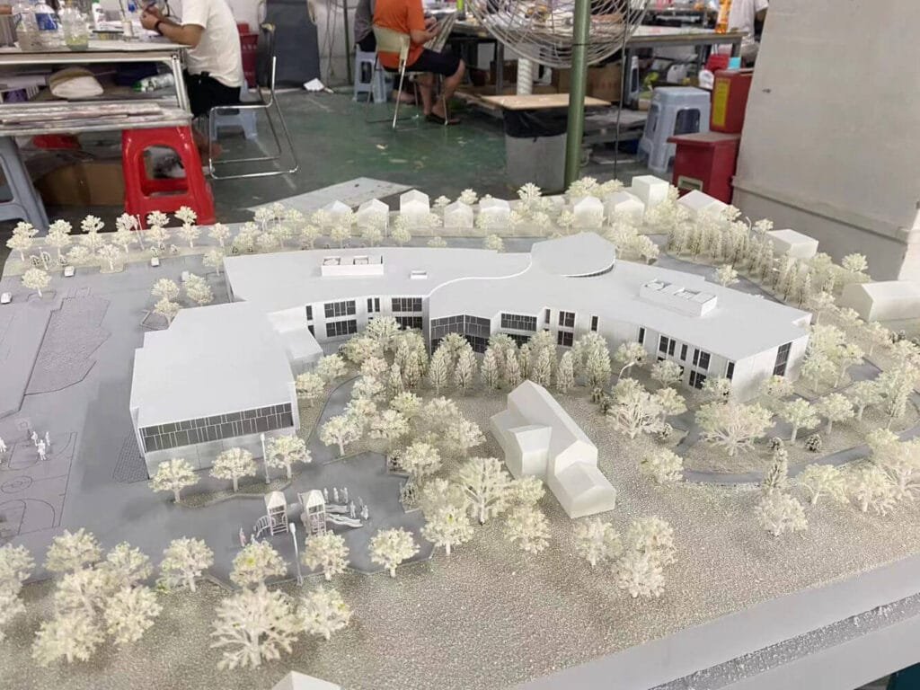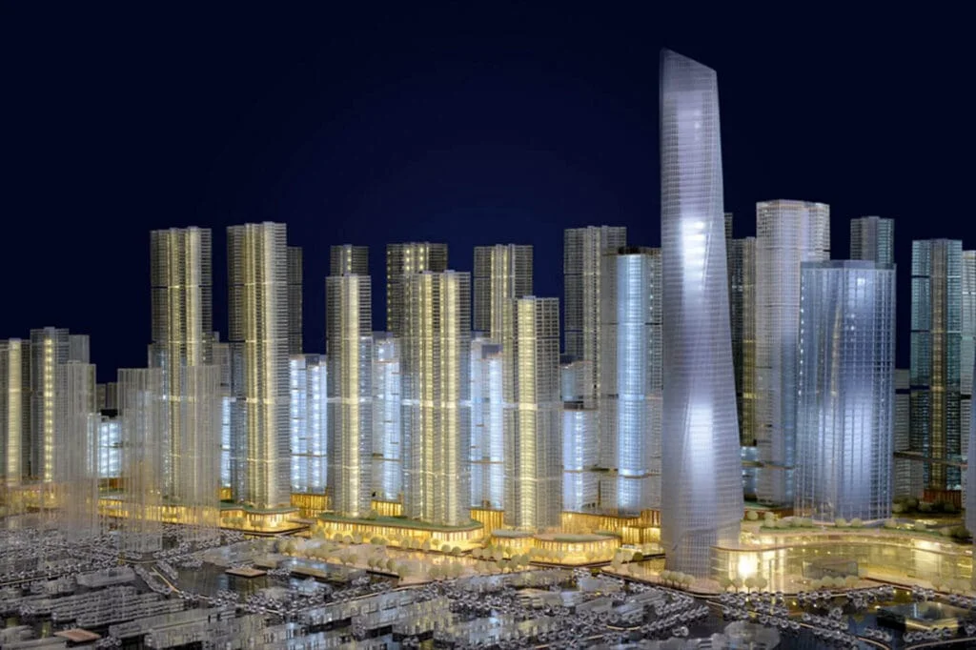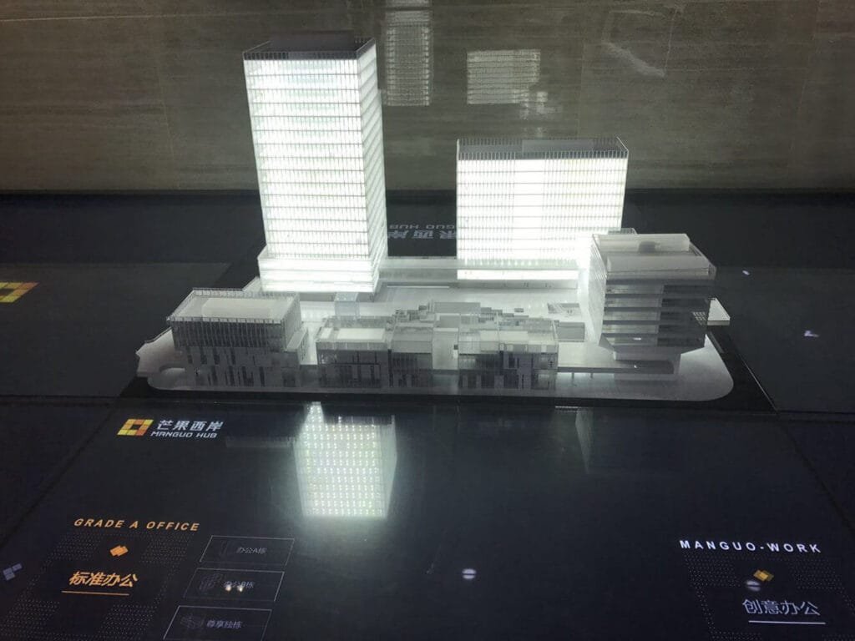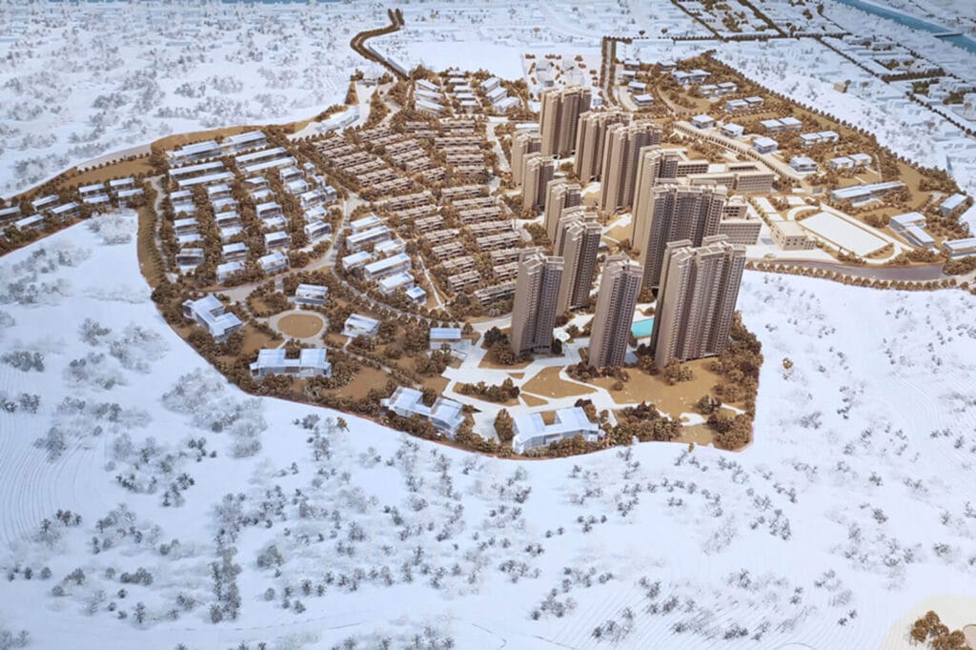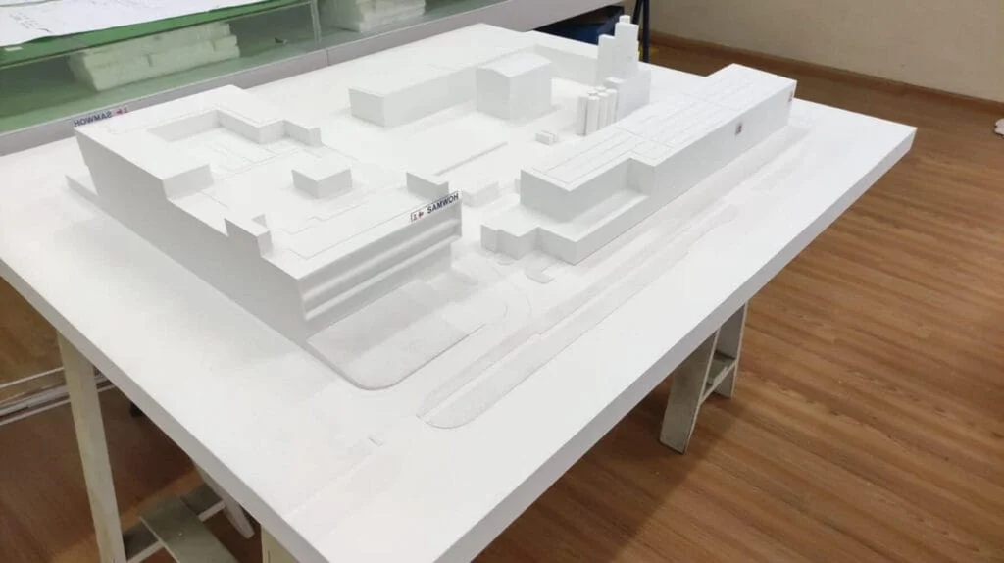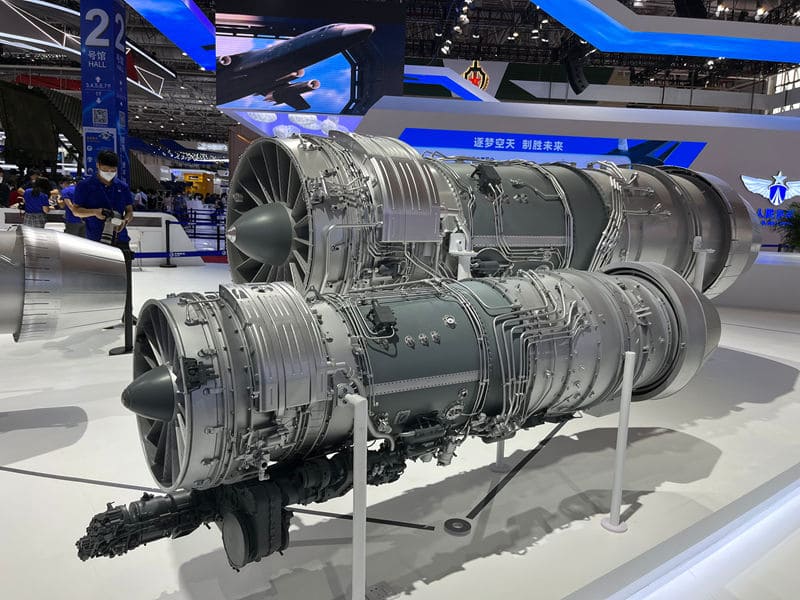แบบจำลองภายใน
An Interior Model is a physical, scaled, 3D representation of an interior space like a room, apartment, or office layout. Created by architects and designers, these models help visualize spatial relationships, furniture arrangements, สัดส่วน, การส่องแสง, and materials more effectively than 2D drawings.
They serve as crucial communication tools between designers, ลูกค้า, and stakeholders, enabling better understanding and feedback. Interior models allow for early design evaluation, helping to identify potential flaws or test different concepts before costly construction begins. They are also powerful marketing tools, used to showcase properties and attract buyers or tenants by providing a realistic preview.
Interior Models Maker in China
Choose M&Y Model for your interior models due to their specialized expertise in capturing fine details—from furniture styles to realistic textures and finishes. They possess a strong understanding of spatial nuances, ensuring accurate scale and proportion vital for interior design. ม&Y Model skillfully simulates diverse materials and utilizes advanced finishing techniques to effectively convey the intended ambiance.
Leveraging technologies like high-resolution 3D printing and laser cutting for precision components, they also excel at integrating sophisticated lighting systems. Their collaborative process guarantees your design intent is faithfully translated into a compelling, high-impact model that clearly communicates your vision, making them an ideal partner for visualizing interior spaces.
Key Characteristics of Interior Models
Use of Scale Figures & บริบท
Focus on Interior Space & Layout
Tangible Tool for Visualization & การประเมิน
Primary Communication & Presentation Aid
Detailed Representation of Furnishings & Finishes
Benefits of Interior Models
Early Error Detection & Cost Savings
By visualizing the space physically, potential problems like awkward circulation, poor furniture fit, incorrect scaling, or design inconsistencies can be identified and corrected during the model stage, saving significant time and money compared to making changes during or after construction.
Powerful Marketing & Presentation Tool
High-quality interior models are highly effective tools for client presentations, marketing events, and real estate sales, showcasing the design's attractiveness and functionality in a compelling and memorable way that captures interest.
เพิ่มการมีส่วนร่วมของลูกค้า & Satisfaction
Providing clients with a physical model allows them to better connect with the proposed space emotionally, leading to greater involvement, clearer feedback, more confident decision-making, and ultimately higher satisfaction with the final result.
เพิ่มการสร้างภาพข้อมูล & ความเข้าใจเชิงพื้นที่
Interior models provide a clear, tangible, three-dimensional representation of a space, making it much easier than 2D drawings or digital renderings to understand layout, มาตราส่วน, สัดส่วน, ปริมาณ, and how different elements relate to each other.
Uses of Interior Models
Marketing and Sales Aid
Utilized, particularly in real estate and commercial design, as powerful marketing tools in showrooms or sales offices to showcase properties, attract potential buyers or tenants, and effectively convey the final look and feel of the interior.
Design Visualization and Spatial Understanding
They provide a tangible, 3D view that helps architects, นักออกแบบ, and clients clearly understand the proposed interior layout, มาตราส่วน, สัดส่วน, ปริมาณ, and how different elements like furniture will fit and relate within the space.
Aiding Regulatory Approvals
Can be presented to zoning boards, planning commissions, or other regulatory bodies as clear visual evidence to help explain a design, demonstrate compliance, and expedite the permit approval process.
วัสดุ, เสร็จ, and Furniture Selection Support
Help in visualizing and deciding on specific materials, color schemes, พื้นผิว, furniture pieces, and even lighting effects by showing how they might interact and look within the context of the actual room layout.
ม&โมเดล Y เพื่อขับเคลื่อนโปรเจ็กต์ของคุณ
นับตั้งแต่ก่อตั้ง, ม&Y Model ทุ่มเทเพื่อส่งมอบโมเดลสถาปัตยกรรมคุณภาพสูงและบริการการเรนเดอร์ 3 มิติที่ช่วยยกระดับโครงการของคุณ. ทีมงานมืออาชีพที่มีความมุ่งมั่นและมีทักษะของเรานำแนวคิดที่สดใหม่และโซลูชั่นที่เป็นนวัตกรรมมาสู่ทุกโครงการ, ขับเคลื่อนการเติบโตและความสำเร็จอย่างรวดเร็วของเรา.
ด้วยเทคโนโลยีขั้นสูงและฝีมือช่างผู้เชี่ยวชาญ, เราสร้างแบบจำลองที่มีรายละเอียดและการเรนเดอร์สมจริงที่จับวิสัยทัศน์การออกแบบของคุณได้อย่างแม่นยำ. เรามุ่งมั่นที่จะนำเสนอคุณภาพสูง, บริการที่คุ้มค่าและรับประกันการส่งมอบตรงเวลา, ช่วยให้โครงการของคุณทะยานขึ้นไปอีกระดับ.
เชื่อเอ็ม&Y Model เพื่อเปลี่ยนแนวคิดของคุณให้กลายเป็นความจริงด้วยผลลัพธ์ที่ยอดเยี่ยม.
ร่วมมือกับโลก
ที่ ม&และรุ่น, เรามีความภาคภูมิใจในการร่วมมือกับลูกค้าที่หลากหลายทั่วโลก. จบด้วย 600 ลูกค้าพึงพอใจใน 80+ ประเทศ, การเข้าถึงของเราครอบคลุมทวีปต่างๆ, รับประกันโมเดลสถาปัตยกรรมและบริการระดับโลกที่ปรับให้เหมาะกับทุกความต้องการ.
ไม่ว่าจะเป็นโครงการท้องถิ่นหรือผลงานชิ้นเอกระดับนานาชาติ, เราเป็นพันธมิตรที่เชื่อถือได้ของคุณในการเปลี่ยนวิสัยทัศน์ให้เป็นรูปธรรม, โมเดลที่แม่นยำซึ่งสร้างความประทับใจไม่รู้ลืม. มาสร้างสิ่งพิเศษ—ด้วยกัน!
























ติดต่อเรา!
โทรศัพท์/WhatsApp:
อีเมล:
ที่อยู่:
สวนอุตสาหกรรมหนานหลง, อำเภอปันหยู, กว่างโจว
(กรุณาส่งทาง WeTransfer ไปที่ [email protected]. หากไฟล์มีขนาดใหญ่กว่า 20MB. )
สูงสุด 15 ผู้สร้างโมเดลสถาปัตยกรรมในเวียดนาม
ในช่วงสองทศวรรษที่ผ่านมา, เวียดนามได้เปลี่ยนแปลงไปอย่างเงียบๆ…
สร้างมันสองครั้ง: 10 ประโยชน์ที่เปลี่ยนแปลงเกมของการสร้างแบบจำลอง 3 มิติสำหรับสถาปนิก & ผู้รับเหมา
คุณเคยยืนอยู่บนไซต์ก่อสร้างที่วุ่นวายหรือไม่, การพยายาม…
3D การเรนเดอร์เทียบกับ. การถ่ายภาพ: การประลองขั้นสุดยอด (อัน 2025 คู่มือสำหรับธุรกิจ)
ในตลาดที่ขับเคลื่อนด้วยสายตาในปัจจุบัน, การเลือกวิธีการนำเสนอผลิตภัณฑ์ของคุณ…

