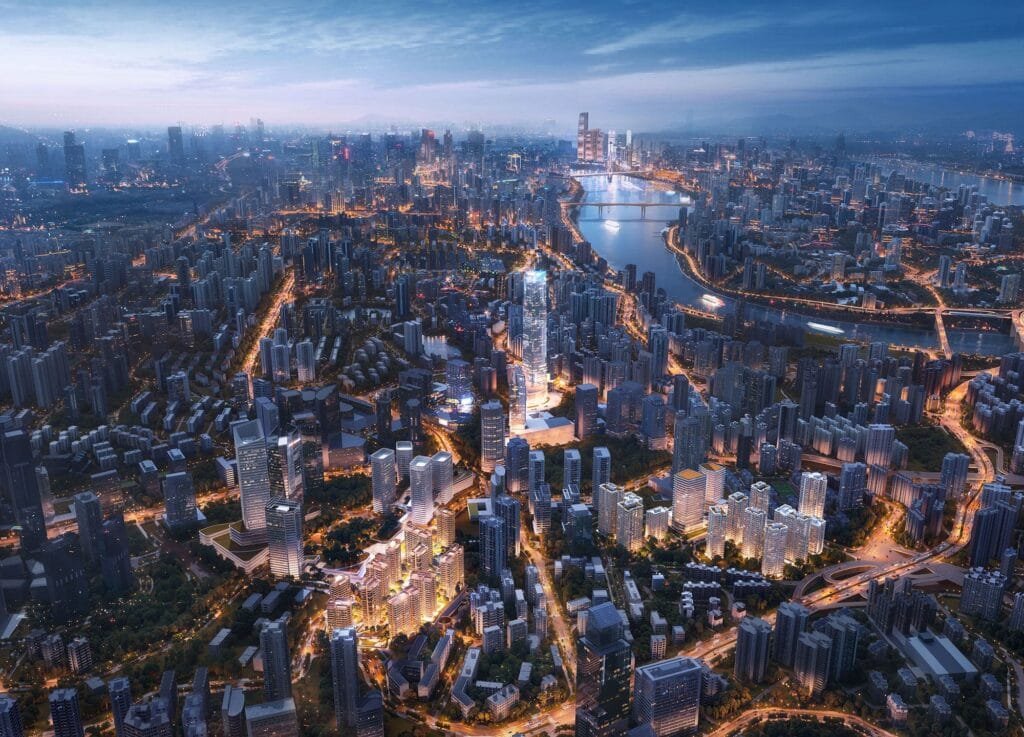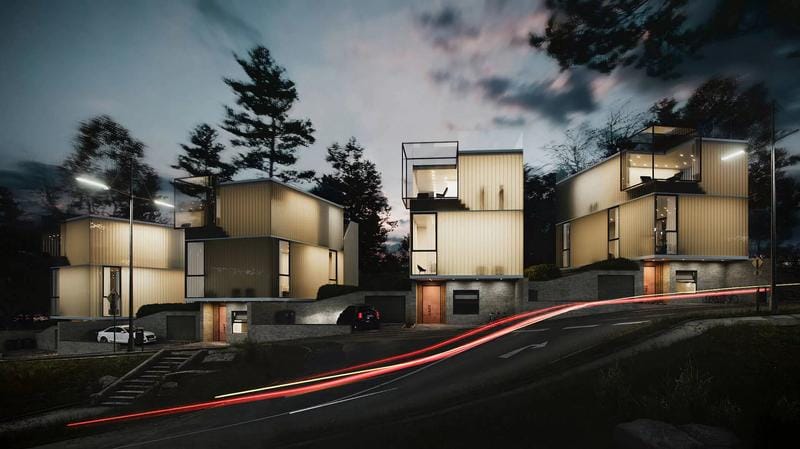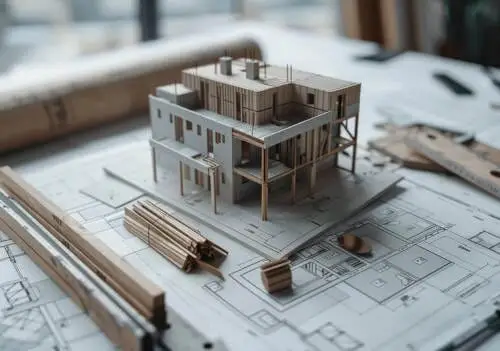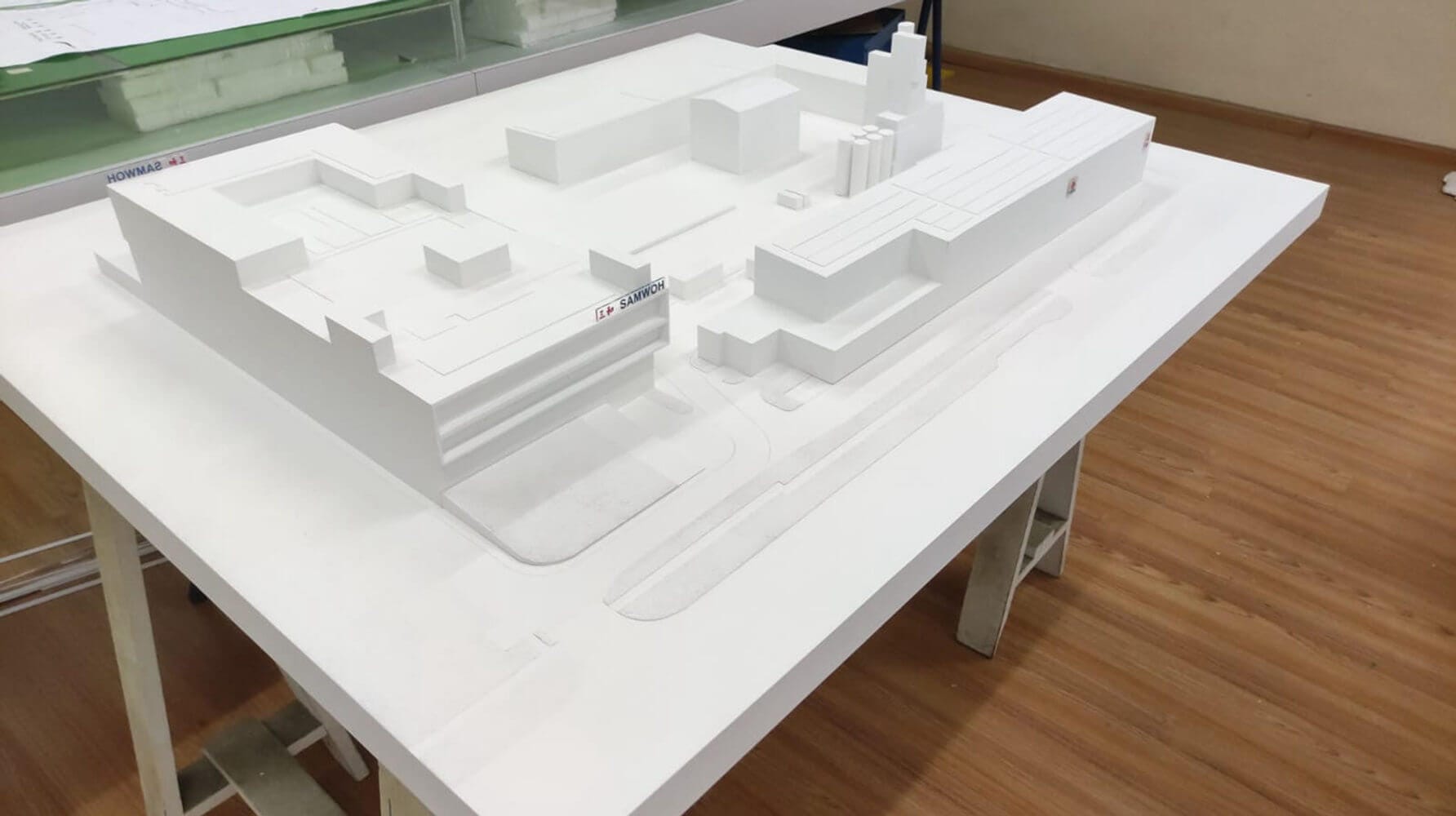Hello there! Ever wondered how architects can show you exactly what a new building will look like, even before a single brick is laid? It might seem like a bit of magic, but it’s a fascinating field known as architectural rendering. This comprehensive guide is your friendly tour through the world of Architectural Rendering Styles. We’re going to explore everything from simple, quick sketches to incredibly detailed pictures that look just like real-life photographs. So, grab a comfy seat, and let’s discover how these amazing visuals help everyone—from clients to builders—understand, get excited about, and ultimately approve fantastic new architectural designs!
Table of Contents
What Are Architectural Rendering Styles and Why Do They Matter in Modern Design?
Imagine architectural rendering as a unique blend of artistry and technical skill. It’s the process architects and designers use to create visual representations of a proposed building or space, long before construction kicks off. In today’s design world, this is incredibly important because it translates complex ideas into clear, easy-to-understand visuals for everyone involved, making the entire design journey smoother.
Defining Architectural Rendering: More Than Just a Visual
So, what exactly is architectural rendering? At its very core, it’s about taking an architect’s vision—which might exist as complex blueprints or just an idea—and transforming it into a compelling image or animation. These visuals allow people to perceive the three-dimensional qualities of a design, even when presented on a flat two-dimensional medium like a computer screen or a printed page. Essentially, renders are a primary way to present the three-dimensional nature of a design through two-dimensional images.
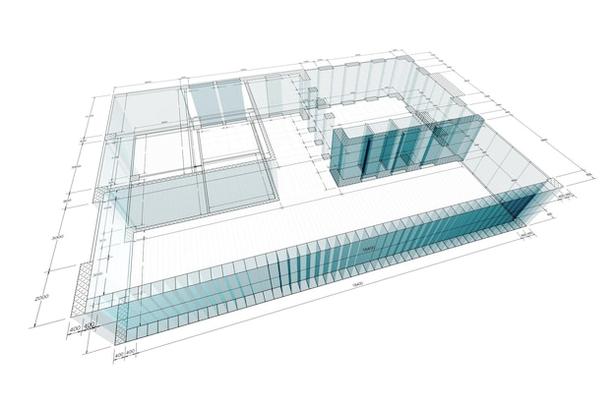
- Understanding the core purpose: The fundamental goal of any rendering is to effectively communicate how a three-dimensional design will actually appear once built. It’s a powerful way to share the architect’s intended vision with clarity.
- Exploring the spectrum: While many Architectural Rendering Styles aim for breathtaking realism, that’s not always the sole objective. Sometimes, a rendering is more focused on conveying a specific narrative, emotion, or particular aspect of the building’s character. It serves as a vital method for visually sharing and developing ideas.
- The power of preview: These images offer everyone involved a valuable sneak peek—a preview—of how the final project will look. This early look is fantastic for gathering feedback, making adjustments, and ensuring the design aligns with everyone’s expectations before costly construction begins.
- Key takeaway: Rendering has become an indispensable tool for visual communication and storytelling within the field of architecture, making abstract concepts tangible.
The Evolution of Architectural Visualization: From Hand-Drawn to Hyperrealistic CGI
The methods architects use to present their design concepts have undergone a remarkable transformation over the years. It’s a journey that didn’t begin with today’s sophisticated computer technology, but with much simpler, yet equally expressive, means.
Traditional Artist Renderings: The timeless appeal of watercolor & pencil architectural rendering styles
Way back, before computers became everyday tools, architects had a couple of primary ways to showcase their designs. They could present detailed technical drawings (often called blueprints), or they could commission artists to create illustrations. These artists would skillfully bring the plans to life, making them more accessible and engaging through hand-rendered drawings.
- Historical context: These hand-drawn visuals, frequently created using mediums like watercolor paints or pencils, were the principal method for envisioning a building’s future appearance.
- Their enduring significance: Even in our current technologically advanced era, these charming and versatile drawings retain their value. Pencil sketches, for instance, are particularly effective for exploring different material finishes and fine-tuning intricate details before final decisions are locked in. As someone who has presented countless designs, I can tell you that clients often deeply appreciate the unique artistic touch and warmth that a hand rendering brings to a project.
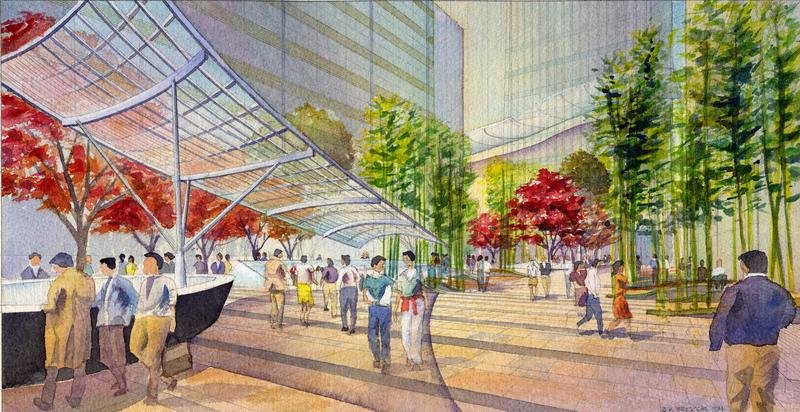
The Rise of Digital Tools: How Photoshop generated renderings changed the game
The advent of digital software, particularly programs like Adobe Photoshop, opened up a whole new realm of possibilities for architectural visualization. Artists could now take a basic 3D form generated by CAD (Computer-Aided Design) software and then digitally paint, enhance, and manipulate it to create stunning visuals.
- The typical process: This often involved exporting a perspective view from a 3D model and then meticulously using digital painting techniques within Photoshop to add colors, textures, lighting effects, and other crucial details.
- Comparing artistic outcomes: A skilled digital artist could produce images that rivaled, and in some cases surpassed, the aesthetic quality of traditional hand-rendered drawings. While it could be a time-consuming process, the creative control and potential results were truly transformative.
The CGI Revolution: Understanding 3D Architectural Visualizations as the Industry Standard
Today, the vast majority of architectural images are created using specialized 3D rendering software. This method, often referred to as CGI (Computer-Generated Imagery), has firmly established itself as the prevailing industry standard. And for good reason—it offers a multitude of compelling advantages!
- Key advantages of modern 3D rendering styles:
- Efficiency: Making changes and updates is generally much quicker. If modifications are needed in the 3D scene, the image can be re-rendered with relative ease to reflect those adjustments.
- Flexibility: Designers can effortlessly experiment with a wide array of different materials, lighting setups, and camera angles to find the perfect look.
- Rapid iteration: This allows for the creation of multiple versions and design explorations in a short amount of time, helping to refine the design efficiently.
- Asset reusability: Studios can develop libraries of commonly used 3D objects—such as detailed models of cars, diverse types of vegetation, and stylish furniture—and then deploy these assets across numerous projects. This practice significantly saves time and resources.
Although the process of 3D modeling, applying textures, and setting up sophisticated lighting can indeed be quite involved, experienced architectural visualization studios have honed their workflows to produce high-quality results efficiently.
Why are Different Architectural Rendering Styles Indispensable for Projects?
Architectural rendering is far more than just creating attractive images; it’s a fundamentally important tool that provides numerous critical benefits throughout the lifecycle of a design project.
- Enhancing Client Communication: One of the biggest challenges in architecture is conveying a complex 3D idea to someone who isn’t trained to read technical drawings. Different Architectural Rendering Styles bridge this understanding gap beautifully, making the architect’s vision clear and accessible.
- Facilitating Informed Decision-Making: When clients and stakeholders can see a realistic or conceptually clear representation of a design, they are much better equipped to make important decisions regarding materials, color schemes, spatial arrangements, and overall functionality. Visuals empower confident choices.
- Driving Marketing and Pre-Sales: For projects that need to attract investors or sell units before construction is complete, compelling Architectural Rendering Styles are absolutely essential. High-quality visuals can generate excitement, build trust, and effectively showcase a project’s potential.
- Navigating Regulatory Approvals: In many jurisdictions, obtaining building permits requires demonstrating how a new structure will impact its surroundings. Technical rendering styles, such as shadow analysis renderings for urban planning, provide the necessary visual evidence for compliance with zoning and environmental regulations.
- Early Issue Identification: Visualizing a design in 3D before construction can help identify potential design flaws, spatial conflicts, or aesthetic issues that might be easily missed on 2D plans. Addressing these problems virtually saves significant time and money down the line.
- Creating Emotional Connections: A well-crafted rendering does more than just show a building; it evokes a feeling. The right style can help stakeholders, potential buyers, or future occupants envision themselves in the space and develop a positive emotional connection to the project.
Understanding the Spectrum: Key Categories and Approaches in Architectural Rendering Styles
When we start talking about the myriad of Architectural Rendering Styles available, it’s helpful to first understand some broad categories. This helps us appreciate why there’s such a diverse range of looks and feels in architectural visuals.
Photorealistic vs. Non-Photorealistic Architectural Rendering Styles: The Fundamental Divide
This is a primary way to classify rendering approaches. Is the image attempting to look exactly like a photograph, or is it intentionally taking a different artistic path? Non-photorealistic architectural rendering can be thought of as an artistic interpretation aiming for a specific effect, while photorealistic architectural rendering strives to create a perfect visual replica of the yet-to-be-built structure.
| Feature | Non-Photorealistic Architectural Rendering Styles | Photorealistic Architectural Rendering Styles |
|---|---|---|
| Main Goal | Achieve an artistic or conceptual look; effectively share ideas, evoke specific feelings, or highlight particular information. | Create an image that is virtually indistinguishable from a real photograph. |
| Focus | The core idea, desired emotion, or a specific piece of information. Absolute realism is not the primary concern. | Meticulous accuracy in depicting lighting, materials, textures, reflections, and all minute details. Often aims for hyperrealism. |
| Approach | Often deliberately deviates from a literal representation of reality for artistic or communicative impact. | Strives intensely to replicate what the human eye would perceive in the real world, under specific conditions. |
| Common Examples | Sketches, collages, various types of illustrations, conceptual massing models. | Hyperrealistic marketing images, detailed CGI visualizations for client presentations. |
How Firm Identity and Target Audience Influence Your Choice of Architectural Rendering Style
Why opt for one particular style over another? The decision isn’t solely based on aesthetic preference. Two significant factors heavily influence this choice: the distinct identity of the architectural firm and the specific audience the rendering is intended to reach.
- Branding through visuals: Just as a renowned painter develops a recognizable style, an architectural firm or individual architect might cultivate a signature “look” for their renderings. This visual consistency becomes part of their brand identity, helping them to stand out and be remembered.
- Tailoring your message: It’s crucial to consider who will be viewing the rendering. The chosen style should resonate with and effectively communicate to that specific group.
- For instance, if you’re presenting a new home design to a family, a warm, sunlit bright daytime architectural rendering style might be the most appealing and reassuring.
- Conversely, if you’re showcasing luxury urban condominiums to young professionals, a more dramatic dusk or dawn architectural rendering style with sophisticated lighting could be more impactful.
- For a high-stakes design competition, a highly artistic or even a challenging bad weather architectural rendering style might be employed to capture the jury’s attention and make a bold statement.
My advice to any design team is always consistent: “Understand your audience, crystallize your core message, and then select the Architectural Rendering Style that tells that story most powerfully and persuasively.”
A Deep Dive into Diverse Architectural Rendering Styles: From Classic to Cutting-Edge
Now, let’s embark on an exciting exploration of the various Architectural Rendering Styles that architects and designers utilize. The range is vast, encompassing everything from quick, conceptual doodles to breathtakingly realistic images that could easily be mistaken for scenes from a futuristic film.
Timeless Foundations: Traditional and Sketch-Based Architectural Rendering Styles
These represent some of the most enduring methods for visualizing architectural concepts. Despite the rise of digital technologies, these foundational styles remain remarkably useful and effective in many situations.
Architectural Sketch Rendering Style: The Power of Rapid Idea Expression

Sketches can be thought of as the initial, spontaneous dialogue in the design process. They are typically rough, unpolished drawings intended to convey an idea or concept very quickly and briefly.
- What is a sketch rendering? These are rapid, often unrefined drawings. Perfection is not the goal; clarity of the core idea is.
- Mediums:
- Hand-drawn: Utilizing the classic combination of paper, pencil, and pen for freehand architectural sketches.
- Digital sketch architectural rendering styles: Modern tools like Morpholio Trace, Autodesk Sketchbook, and Paper are increasingly popular for creating digital sketches on tablets and mobile devices.
- Applications: Sketches are invaluable not only in the early pre-project phases for brainstorming but also during the construction process to quickly clarify any questions or details that may arise on site.
- Pros: Their main advantages are speed, directness, and ease of creation. A skilled designer can produce a comprehensible sketch from basic tools with minimal effort. Cons: Their inherent simplicity might not be suitable for all presentation contexts, especially when a high level of detail or polish is required.
- Benefits of sketch architectural rendering style for conceptual design: They allow for rapid exploration of multiple ideas without significant time investment.
Architectural Collage Rendering Style: Artistic Juxtaposition for Unique Narratives
Collage offers a wonderfully creative approach to architectural visualization by combining disparate elements. While it originated as a hands-on, analog art technique, it has been effectively adapted for use with digital software.
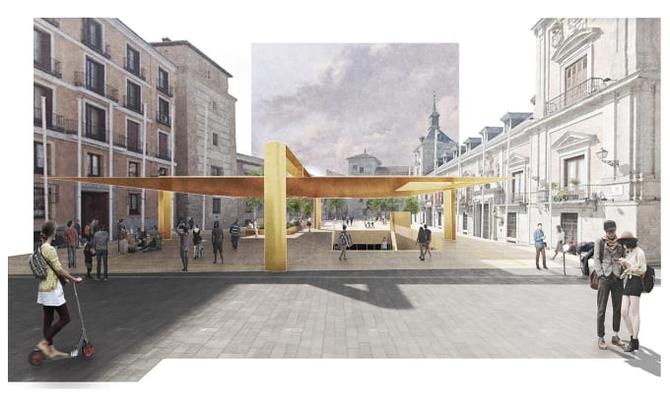
- What is a collage render? It’s a visual composition created by assembling various images, textures, human figures, and other elements into a cohesive whole.
- The process: Textures, objects, and people are often sourced and then integrated into scenes—which might themselves be derived from basic 3D models—using powerful image editing programs like Adobe Photoshop.
- Key characteristics: The final image typically features rich textures but often intentionally omits fully realistic shadows, precise reflections, or strict perspectival accuracy, much like a traditional paper collage. This creates a “not so real” but highly evocative aesthetic.
- Purpose: These less literal representations allow for the construction of more diverse and imaginative narratives around a design.
- When to use: Collage is particularly effective during early conceptual stages or when a distinctly artistic and non-traditional presentation is desired.
Illustration Architectural Rendering Style: Beyond Diagrams to Imaginative Environments
Architectural illustrations can be exceptionally creative, moving far beyond simple technical schemes and diagrams to depict fully realized, albeit often stylized, environments.
- What is an illustrative render? These are artistic depictions of architectural environments that do not necessarily aim for photographic realism.
- Characteristics: They often stand out due to their imaginative quality and their ability to suggest non-obvious or alternative possibilities for the built environment. The emphasis is on artistic interpretation.
- Vector illustration architectural rendering styles: Frequently produced using software such as Adobe Illustrator or mobile applications like Illustrator Draw. Vector graphics use mathematical equations to create lines and shapes, allowing them to be scaled to any size without loss of quality or pixelation.
- Purpose: To express creative ideas, explore unconventional design solutions, and present architecture with a strong artistic flair.
The Pursuit of Uncanny Realism: Photorealistic and Hyperrealistic Architectural Rendering Styles
In many architectural presentations, particularly for marketing and client approval, the primary objective is to create an image that appears as real as possible. This is where the domains of photorealism and its more intense sibling, hyperrealism, come into play.
Photorealistic Architectural Rendering Styles: Aiming for Photographic Accuracy
The straightforward goal here is to produce renderings that are virtually indistinguishable from actual photographs of a completed building. This necessitates meticulous attention to every visual element within the scene.
- Essential elements for photorealism:
- Accurate Lighting: This is paramount. Effective lighting, encompassing both overall ambient illumination and specific feature lighting, plays a crucial role in achieving a believable photorealistic effect.
- Realistic Materials: The surface qualities of all objects—how shiny a floor is, the roughness of a brick, the texture of fabric—must be accurately simulated.
- Convincing Textures and Reflections: Details like the grain of wood, the sheen on metal, and the way light reflects off glass or water are critical for a lifelike appearance.
- Common challenges: Accurately depicting the complex behavior of light, rendering convincing reflections and refractions on various surfaces, and creating natural-looking vegetation from scratch can be significant hurdles.
- Streamlining the process: Fortunately, the industry benefits from extensive libraries of pre-set material finishes and vast collections of high-quality 3D assets (like trees, furniture, and people). These resources help to accelerate the workflow considerably.
- Impact: These highly realistic images generally have a strong appeal for both clients and architects because they showcase the design with exceptional clarity and detail.
- Achieving photorealistic architectural rendering styles with V-Ray or similar software: Requires skill in manipulating advanced settings for light, materials, and camera.
Hyperrealistic Architectural Rendering Styles: Pushing Visual Boundaries to Perfection
Hyperrealism takes the principles of photorealism and elevates them to an even more extreme level of detail and believability. The objective is to create images with such intricate digital detailing that they closely resemble—or even surpass—the clarity and impact of high-resolution photographs of real buildings.
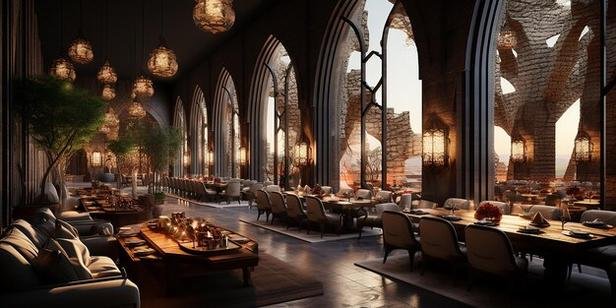
- What defines hyperrealism in rendering? It’s about meticulous attention to the smallest details, ensuring every element, from subtle light falloff to micro-textures on surfaces, contributes to an unwavering sense of reality.
- The meticulous process: Achieving hyperrealism demands painstaking craftsmanship in modeling, texturing, and lighting. Light behavior, material properties (including reflectivity and refractivity), and subtle imperfections are all carefully considered.
- Contextual realism: To enhance believability, hyperrealistic renders often incorporate detailed representations of the surrounding buildings, landscapes, and even human elements to provide a sense of scale and life.
- Advanced techniques: Artists employ sophisticated methods for creating dynamic lighting conditions, simulating various weather effects, and showing how the building might appear across different seasons.
- Pros: Hyperrealism delivers maximum visual impact, facilitates exceptionally clear project communication, and serves as an incredibly powerful marketing tool. Cons: This level of detail is inherently time-intensive, often requiring 3 to 10 days or more per image, which contributes to a higher cost. However, many believe the superior results justify the investment, as the adage “the best things take time” often holds true.
- Interactive Hyperrealism: The next level of engagement.
- Exploring 360-degree panoramic views and virtual tours in architectural rendering styles allows users to look around a space as if they were physically present.
- Immersive VR experiences enable clients to effectively “walk through” unbuilt spaces using VR headsets, offering an unparalleled understanding of scale, proportion, and spatial relationships.
- AR applications can overlay digital renderings onto real-world sites viewed through a device, helping clients visualize how a design might integrate into an existing context.
- Interactive controls might allow users to change lighting conditions, experiment with different material finishes or color schemes, or trigger animations within the rendered scene.
- Benefits of interactive hyperrealistic architectural rendering styles: They significantly enhance client engagement, improve communication, and can help identify design considerations early in the process.
Having worked on projects where we’ve delivered hyperrealistic interactive experiences, I’ve seen firsthand how they can transform a client’s understanding and excitement for a project. It’s a powerful way to make the future feel present.
3D Model-Centric Architectural Rendering Styles and Specialized Techniques
Many diverse Architectural Rendering Styles originate from a foundational 3D model created using specialized computer software. Let’s explore some of the common ways these digital models are transformed into distinct visual outputs.
Basic 3D Model Rendering Style: The Digital Maquette for Form and Space
You can think of this style as the digital counterpart to a small-scale physical model an architect might construct by hand from materials like cardboard or wood. The core idea is to configure materials within the 3D software to visually emulate the appearance of those used in traditional physical maquettes, such as various types of paper or wood textures.
- Concept: This approach often utilizes simplified geometry (sometimes referred to as “low-poly”) for buildings, trees, and human figures. The primary focus is on conveying the overall massing, the relationship between spaces, and the fundamental form of the design.
- Pros: Basic 3D model renderings are generally straightforward and relatively inexpensive to produce. They are easy to understand and serve as an excellent initial step towards developing more detailed or hyper-realistic styles. These simpler renders can be shared with clients for early feedback on camera angles, composition, and basic layout before significant time is invested in intricate detailing.
- Cons: For final presentations or marketing purposes, this style can sometimes appear overly simplistic or lacking in engagement compared to more polished alternatives.
SketchUp Architectural Rendering Style: Distinctive and User-Friendly Visualization
SketchUp is a widely adopted 3D modeling software renowned for its user-friendly interface, designed to simplify the process of creating 3D models, especially in the early stages of design.
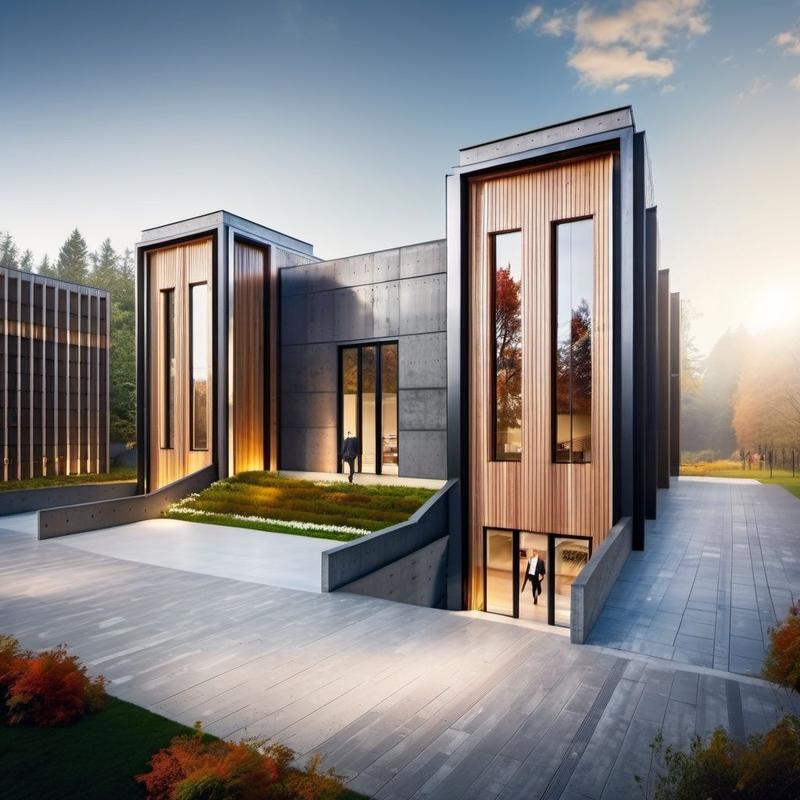
- The SketchUp approach: It offers a more direct “what you see is what you get” (WYSIWYG) experience during modeling and viewing, where the on-screen representation closely matches the final output style.
- Native style: When working within SketchUp, views often exhibit a characteristic watercolor-like aesthetic and a unique, often soft, color palette. When professionals refer to “SketchUp architectural rendering styles,” they are typically alluding to this distinctive look of images exported directly from the software without extensive external rendering.
- Common usage: This accessible and recognizable visual style is frequently employed in architectural presentations, particularly for conceptual design and quick studies.
- Flexibility: While known for its native style, SketchUp can also be augmented with various third-party rendering plugins to achieve highly photorealistic results, offering users a spectrum of visual possibilities.
3D Floor Plan and Dollhouse Architectural Rendering Styles: Enhancing Layout Comprehension
These visualization methods offer a significantly more intuitive way to understand a building’s layout compared to traditional flat, 2D floor plans. They provide a clear sense of depth, dimension, and spatial organization.
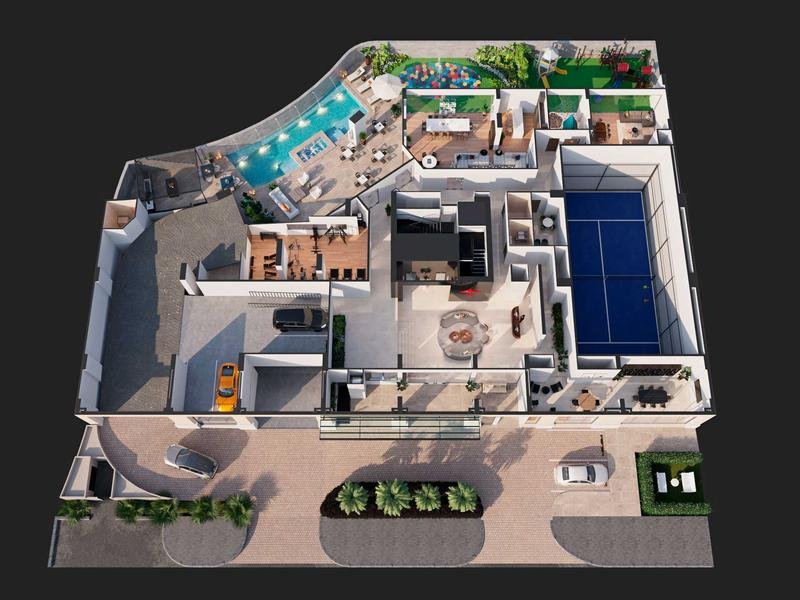
- Superior to 2D: They allow viewers to mentally navigate the space, easily grasping how rooms and areas connect and flow into one another.
- Key features: These renderings typically include 3D representations of furniture, fixtures, and even textures, which helps in conveying a realistic sense of scale and proportion within each space.
- Advantages: Beyond clarity, 3D floor plan architectural rendering styles are often cost-effective because the viewpoint (usually from above) means that extreme micro-detail isn’t always necessary. They are also versatile, allowing designers to quickly experiment with different furniture arrangements or material finishes.
Cutaway Architectural Rendering Style: Merging Interior and Exterior Perspectives
Imagine being able to “slice” open a building model to reveal its internal workings while simultaneously viewing its external façade—that’s precisely what a cutaway rendering achieves. This style cleverly merges interior and exterior aspects into a single, comprehensive image.
- The concept: This technique provides a holistic overview, capable of conveying a remarkable amount of information about the building’s structure, layout, and spatial relationships in one cohesive visual.
- Purpose: Viewers can see elements like rooms, corridors, staircases, and even structural components all at once, leading to a deeper understanding of the design.
- Complexity and cost considerations: Creating a seamless and convincing cutaway rendering is more technically demanding than producing standard separate interior or exterior views, which can influence its cost. However, it might be more efficient overall than generating a large set of individual images to convey the same information.
Drone-Integrated Architectural Rendering Styles: Contextualizing Designs in Real-World Aerial Views
This is a particularly exciting and impactful technique that involves seamlessly blending computer-generated models of proposed buildings into actual photographs taken by drones. The drone captures an aerial view of the real-world site, and the rendered building is then meticulously integrated into this photographic backdrop.
- The technique: The success of this style hinges on achieving a perfect match in lighting, shadows, perspective, textures, and materials between the rendered element and the existing photograph to create a stunningly realistic composite image.
- Achieving realism: This requires a high degree of skill in 3D modeling, rendering, and post-production.
- Benefits: This approach doesn’t just showcase the building in isolation; it vividly displays it within its true neighborhood context. This helps stakeholders assess the design’s compatibility with its surroundings. It can also be a cost-effective method if high-quality drone photography of the site is already available, as it reduces the need to create an entirely 3D background.
- Marketing power: The authenticity and immediate contextualization offered by drone-integrated architectural rendering styles make them highly effective for marketing materials, creating visuals that are both compelling and emotionally resonant.
Shadow Analysis Rendering: Technical Visualization for Regulatory and Environmental Assessment
While perhaps not the most aesthetically glamorous, shadow analysis renderings play a critically important technical role. Their primary purpose is to accurately depict and analyze the shadows that a proposed building or structure will cast on its surroundings at various times of the day and throughout different seasons of the year.
- Primary purpose: These visualizations are often required by regulatory boards and planning authorities as part of the approval process for new developments.
- Applications: They are essential for assessing the potential impact of a new structure on neighboring properties, public spaces, and access to sunlight. This includes evaluating issues like overshadowing or light obstruction.
- Characteristics: The focus is firmly on providing factual, often quantitative, data rather than on achieving a particular artistic appeal. Clarity and accuracy are paramount.
- Contribution: Shadow analysis renderings inform design decisions related to building orientation, massing, and even façade treatment to optimize for natural lighting, minimize negative shading impacts, and contribute to better urban harmony and energy efficiency.
From personal experience in navigating complex urban projects, I can attest that clear and accurate shadow studies are indispensable for demonstrating due diligence and gaining necessary approvals.
Conceptual, Thematic, and “Trending” Architectural Rendering Styles for Specific Impacts
Beyond the more standard classifications, there exists a vibrant world of conceptual, thematic, and often trend-driven Architectural Rendering Styles. These approaches are typically chosen to evoke a specific mood, tell a particular story, or make a unique artistic statement about the design.
| Thematic Architectural Rendering Style | Definition & Atmosphere | Key Characteristics & Palette | Intended Effect & Purpose | Best Use Cases / Project Types |
|---|---|---|---|---|
| Broad Conceptual Styles | Focuses on conveying core ideas and broad concepts over intricate details. Often used in early design phases. | Can be sketch-like, abstract, or employ simplified massing. Palette varies by intent. | To promote discussion, gather early feedback, and explore multiple design directions economically. | Initial design presentations, brainstorming sessions, feasibility studies. Using conceptual architectural rendering styles for quick ideation. |
| “Mad Max” / Flashback | Creates a dramatic, often stark atmosphere by highlighting the main project with subtle or isolated lighting against a predominantly dark or obscured surrounding. | High contrast, focused lighting (often artificial), deep shadows. Palette leans towards darks with strategic bright spots. | To make the new building design stand out emphatically, often within a seemingly barren or minimalist urban wasteland context. | Projects where lighting design is a key feature, bold urban interventions, or to create a futuristic, edgy feel. |
| “Whodunit” / Film Noir | Evokes a sense of melancholy, drama, and suspense, often with a stormy or brooding disposition. | Desaturated color palette, often utilizing darker tones of blue and green. High contrast lighting with strong shadows. | To create a sober, stark, and elegant composition that generates a feeling of tension and grasps the viewers’ attention. | Conceptual or minimalist designs, mid-century modern architecture, projects aiming for an emotional, cinematic impact. Achieving a film noir architectural rendering style. |
| “Katherine Heigl” / Fairytale | Aims to represent the possibility of idyllic everyday living, often with romanticized settings like snow-dusted streets or happy community scenes. | Warm, inviting color palettes, often reminiscent of classic animation. Atmospheric effects like gentle snow, soft light, and people engaged in pleasant activities. | To evoke positive emotions and showcase the lifestyle potential of a space, making it relatable and aspirational. | Traditional design homes, shopping malls, restaurants, parks, residential developments targeting families. |
| “David” Style | Focuses on flaunting mapped textures, hyper-realistic grass, and precise reflections, all rendered with exacting technical quality. | Rich, detailed textures, lifelike vegetation, crystal-clear reflections. Palette is typically natural and vibrant. | To generate a sense of vitality, serenity, and peace, often delightfully showcased through abundant and realistic vegetal elements. | Projects where showcasing material quality and integration with nature are paramount; high-end residential or landscape-focused designs. |
| “Gondry” Style | Named after filmmaker Michel Gondry, this successful style incorporates a mix of photography, renderings, 3D models, sketches, and other artistic elements. | Eclectic, visually rich, often with a handcrafted or intentionally whimsical feel. Palette can be diverse and playful. | To saturate the design with a distinctive, personal visual flair, reflecting the architect’s or artist’s unique personality in the render. | Creative studios, boutique projects, or when a highly individualized and artistic statement is desired. |
| Post-Apocalyptic Styles | Features a cityscape that is often grayed out or transformed into a wasteland, with the main building presented as the vibrant focal point. | Strong contrast between the desolate background and the illuminated/colorful subject building. | To make architectural designs stand out dramatically by contrasting them against a lifeless or decaying backdrop. | Architecture competitions, conceptual art pieces, or as an alternative, less common for direct marketing. Creating post-apocalyptic architectural rendering styles for impact. |
| Mixed Media Styles | Involves the combination of two or more distinct rendering techniques or styles within a single image. | Can vary widely; might blend hand-drawn elements with photorealistic components, or collage with 3D models. Often uses image editing software like Photoshop for integration. | To achieve unique visual results, create distinctions between different elements (e.g., architecture vs. landscape), or to add layers of artistic expression. | Conceptual presentations, artistic explorations, or when a specific comparative or layered narrative is needed. |
These thematic and trending Architectural Rendering Styles often carry playful or evocative names, but their core purpose is always to elicit a specific emotional response or to emphasize a particular characteristic of the architectural design. The key is to select the style that most effectively and authentically tells the story you want your project to convey.
Tech-Driven and Interactive Architectural Rendering Styles
The relentless march of technology continues to introduce new and exciting ways to create, experience, and interact with architectural visualizations.
2D Vector Graphics in architectural presentation
2D vector graphics utilize flat, two-dimensional representations to depict architectural designs. While they may offer less fine detail than full 3D renderings, vector graphics are invaluable for clear presentations and precise technical documentation, providing clean outlines and accurate measurements. Their inherent simplicity can often significantly enhance clarity, making them a preferred choice for conveying specific types of information to clients and stakeholders, thereby facilitating effective communication.
The Broad Scope of 3D Visualization Techniques for architecture
3D visualization, as a comprehensive category, encompasses a wide array of techniques used to create three-dimensional representations of design concepts. This spectrum includes everything from basic wireframe models, which show the fundamental structure, to highly detailed and textured visuals. These methods enable architects and designers to interactively explore spatial relationships, material choices, and various creative elements of a project. The immersive qualities inherent in many 3D visualization approaches, especially when combined with thoughtful Architectural Rendering Styles, greatly enhance client understanding, improve communication among stakeholders, and play a crucial role in identifying potential layout issues or design conflicts early in the development process.
Virtual Reality (VR) Architectural Rendering Styles: Immersive Project Exploration
Virtual Reality is proving to be a transformative technology in architectural visualization. VR rendering enables viewers to completely immerse themselves within a digitally created virtual environment. By donning a VR headset, users can effectively “step inside” the proposed design, explore different areas, and gain a profound understanding of the layout, scale, and ambiance. Reports indicate a growing adoption, with a significant portion of architects, perhaps around 50%, now employing virtual reality to create these immersive walkthrough experiences. This technology is integral to enhancing customer engagement with architectural designs and visualizing complex spatial arrangements with unprecedented clarity.
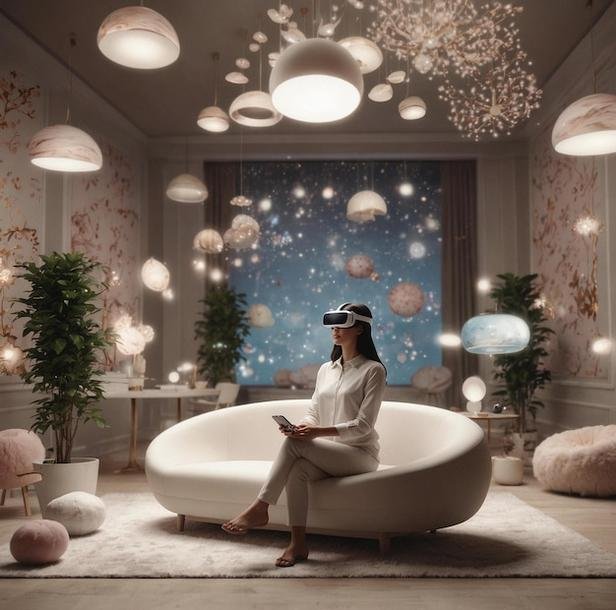
Augmented Reality (AR) Architectural Rendering Styles: Overlaying Digital onto Reality
Similar in its immersive potential to VR, Augmented Reality rendering takes a slightly different approach by superimposing digital information or 3D models onto the user’s view of the real world. This allows users to visualize how a proposed design might integrate with its actual physical context. AR is gaining considerable popularity for on-site presentations, offering stakeholders a tangible sense of scale and a unique way to engage with the project initiative. The application of AR in architecture was projected to see substantial growth, with some estimates suggesting a 64.5% increase between 2020 and 2025, highlighting its increasing significance in enhancing client connections and project satisfaction through AR visualization.
Animated Walkthroughs and Flythroughs: Dynamic Spatial Storytelling in Architectural Rendering Styles
Animated walkthroughs combine various visualization techniques to produce a video that guides viewers dynamically through a proposed project. These animations are instrumental in showcasing how a space will function and feel once constructed, offering a fluid and engaging perspective that static images alone cannot provide. The incorporation of animated walkthroughs into architectural presentations reflects the industry’s broader transition towards more captivating and narrative-driven visual storytelling, further underscoring the emotional influence of dynamic architectural visuals.
The Pillars of Impact: Key Elements Shaping Different Architectural Rendering Styles
Regardless of the specific Architectural Rendering Style chosen, certain fundamental elements consistently contribute to the overall quality, realism, and impact of the final visual. Mastering these pillars is key to creating compelling architectural representations.
The Art and Science of Lighting in Architectural Rendering Styles
Lighting is, without a doubt, one of the most critical components—if not the most critical—in architectural depiction. It fundamentally shapes the mood, the viewer’s perception of space and form, and the overall realism of any visualization. Effective manipulation of both natural and artificial light sources can enhance textures, create a convincing sense of depth, and strategically accentuate key architectural features. When you get the lighting right, your rendering truly comes alive!
Why is Lighting the Most Crucial Element for Any Architectural Rendering Style?
- Defining mood and atmosphere: Light (or its absence) is a primary driver of emotion in an image. Bright, airy light feels different from soft, moody illumination. The lighting choices establish the overall feeling of the scene.
- Influencing the color palette: The color and intensity of light sources directly affect how colors of materials and surfaces are perceived. Daylight renders will have a different color cast than twilight or interior scenes.
- Enhancing textures and form: The way light interacts with surfaces—creating highlights and shadows—is what reveals texture and defines three-dimensional form. Without thoughtful lighting, even detailed models can appear flat.
- Simulating reality: Accurately simulating the behavior of natural sunlight at different times of day and the characteristics of various artificial light fixtures is essential for believable realism.
Effective lighting is a cornerstone of compelling architectural renderings, playing a vital role in the overall style and emotional resonance of the image. Well-designed lighting can transform a good render into a breathtaking one.
Mastering Bright Daytime Rendering Styles for clarity and warmth
This is perhaps one of the most widely used lighting approaches in architectural visualization. The primary objective is to capture the essence of natural daylight, evoking a sense of warmth, clarity, and inviting viewers into the depicted scene. These renderings aim to replicate the lighting conditions of a pleasant summer day or a crisp autumn morning.
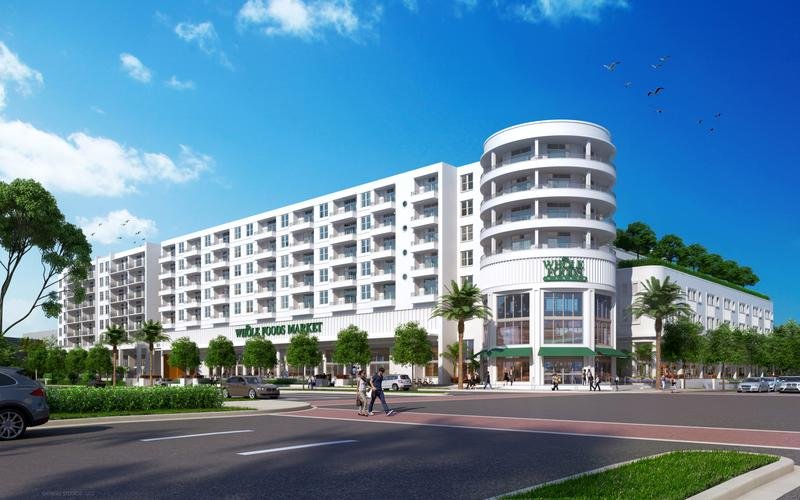
- Characteristics: Focuses on clear, ample natural light, well-defined shadows, and vibrant colors.
- Effects: Emphasizes the clarity of the architectural design, showcasing details, colors, and textures in a favorable and often optimistic light. The abundant natural illumination reveals the play of light and shadow, adding depth and dimension.
- Use Cases: Particularly effective for portraying the exterior of buildings, such as residential complexes, commercial spaces, or public structures. Commonly used for marketing materials, brochures, websites, and client presentations.
- Target Audience: This style often resonates well with projects targeting families, such as townhouses, gated communities, or single-family housing developments, conveying a sense of welcome and homeliness.
Creating Drama with Dusk or Dawn Architectural Rendering Styles
Renderings set at dusk or dawn are highly sought after for their inherently dramatic and high-contrast visual impact. This particular style is known for creating a captivating atmosphere by emphasizing the contrasting colors and the interplay between light and dark areas within the scene. By simulating the lighting conditions during these transitional periods of the day, these visuals evoke a sense of enchantment and intrigue.
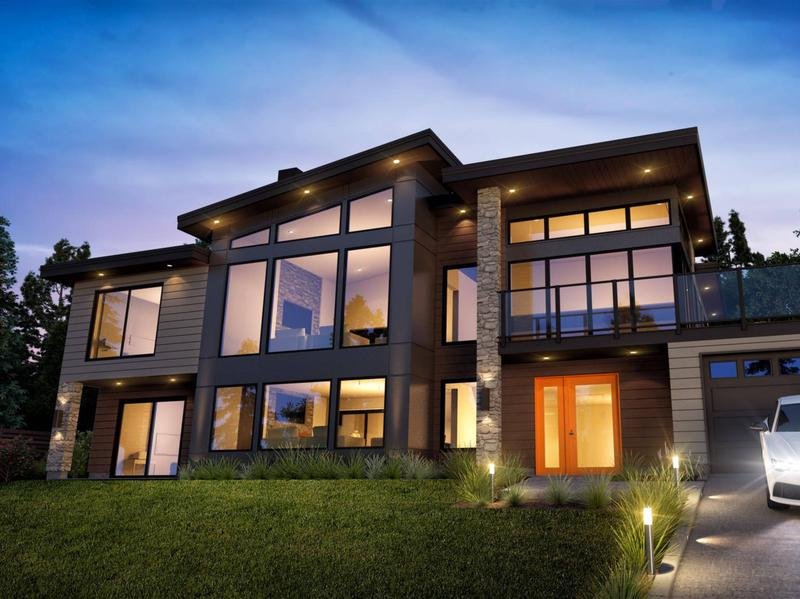
- Color Palettes: A defining characteristic is the use of divergent color palettes. Warm, inviting tones like yellow or orange are often employed to illuminate the interior of the building, creating a cozy and lived-in atmosphere. In striking contrast, the exterior and sky are frequently bathed in cool blue or purple tones.
- Emotional Impact: The warm interior lighting invites viewers to imagine themselves within the space, evoking feelings of comfort and tranquility. Simultaneously, the cool tones applied to the exterior can convey a sense of mystery, awe, and sophistication.
- Use Cases: Widely utilized for a variety of architectural projects, including upmarket residential complexes, hotels, resorts, and cultural institutions. This lighting style is particularly effective when aiming to evoke strong emotions and create a memorable visual experience.
- Target Audience: Often ideal for projects targeting young adults, discerning professionals, or retirees. Frequently employed for showcasing condominiums, urban towers, hotels, and vacation properties.
From my professional experience, dusk and dawn scenes have a unique ability to draw people in; there’s an undeniable touch of cinematic magic to that time of day which translates beautifully into architectural visuals.
Capturing Urban Allure with Nighttime Architectural Rendering Styles
While perhaps less commonly used than daytime scenes, nighttime renderings can be exceptionally effective, especially when showcasing prominent urban structures like towers, skyscrapers, or high-rise developments. This lighting style aims to capture the allure, vibrancy, and energy of a bustling cityscape after dark.
- Techniques: A common technique involves rendering the main building with a transparent background. This allows the illuminated interior and exterior lights of the structure to shine through and interact with a separately sourced photograph of the city at night, creating a realistic and cohesive composite image.
- Effects: The contrasting elements of the dark sky and the brightly lit building serve to highlight the architectural features and draw significant attention to the development. Nighttime renderings excel at portraying the building as a focal point within the urban landscape, emphasizing its presence and contribution to the city’s skyline.
- Use Cases: Primarily used for marketing the metropolitan lifestyle and evoking a sense of urban sophistication. These renderings are particularly effective in showcasing the vibrancy associated with city living after sunset and can highlight amenities and services available within or near the development.
The Unique Appeal of Snow Rendering Styles: contrast and coziness
Snow scenes, though not a lighting style per se, hold a unique and captivating appeal in architectural renderings. These visuals often portray the stark yet beautiful contrast between the cozy, inviting interior of a building and the harsh, wintry environment outside. Snow scenes offer a visual narrative that highlights the interplay between warmth and cold, creating a sense of comfort and refuge within the architectural context.
- Narrative Focus: Emphasizes feelings of shelter, warmth, and the beauty of architecture in a winter setting.
- Challenges: Rendering snow realistically presents its own set of challenges. Due to its unique properties, snow requires careful attention to detail in terms of texture, light interaction, and shadow depiction to achieve a believable result. Maintaining proper lighting balance and avoiding overexposure with a predominantly white scene can also be difficult.
- Techniques: Similar to nighttime scenes, creating effective snow scenes often involves rendering the building separately and then skillfully superimposing it onto a carefully chosen photograph of a snowy landscape. This allows for greater control over lighting and shadows.
- Use Cases: Relatively uncommon except for specific contexts such as ski resorts, mountain lodges, or winter-themed developments. However, they provide a valuable opportunity for showcasing architectural design in a distinctive and visually appealing manner.
Camera Angles and Composition: Framing the Story in Your Architectural Rendering Style
The choice of camera angle and composition in a 3D rendering is as crucial as a photographer’s decision on where to stand and how to frame a shot. It dictates what the viewer sees, how they perceive the space, and the overall narrative of the image. In the realm of 3D rendering, artists have access to an extensive array of angles and settings, much like those offered by real-world cameras, but with the added advantage of options exclusive to the digital medium, allowing for truly unique perspectives.
How Do Camera Perspectives Influence Perception in 3D Renderings?
Camera perspectives profoundly influence how an architectural design is perceived. A low angle can make a building appear more monumental and imposing, while a high angle can provide a comprehensive overview of a site. The chosen focal length affects the sense of depth and distortion. Careful composition guides the viewer’s eye to key features and helps to create a balanced and aesthetically pleasing image. Different Architectural Rendering Styles might also lend themselves to particular compositional approaches to enhance their intended effect.
| Camera Angle/View Type | Description & Key Benefits | Common Uses & Architectural Rendering Styles |
|---|---|---|
| Three-Quarter Street Level | Often considered the “champion” of exterior views. This angle typically shows the building from a slightly elevated street-level perspective, effectively displaying both the front facade and one side elevation. It creates a strong sense of depth and dimension, offering a compelling and aesthetically appealing visual composition. Highly versatile across various building sizes and styles. | Most exterior renderings, residential (single-family homes, townhouses), commercial buildings. Works well with Photorealistic, Bright Daytime, and Dusk/Dawn Architectural Rendering Styles. |
| Straight-On Street Level | A direct, frontal perspective that presents the architectural design head-on. This view is highly effective in emphasizing symmetry, grandeur, and the intricate details of a building’s main façade. | Monumental structures, skyscrapers, contemporary designs with distinctive front elevations, civic buildings. Often used with Photorealistic or even Utopian Architectural Rendering Styles to convey prestige. |
| Aerial Site Plans / Bird’s Eye View | Presents the architectural design from a high, elevated position, as if seen from above. This unique perspective offers a comprehensive understanding of the building’s layout, spatial arrangement, and crucial contextual integration within its surroundings. | Urban planning projects, large-scale developments, landscape architecture master plans, campus designs. Essential for visualizing site context in architectural rendering styles. |
| Standard Interior Camera Angles | Involves various viewpoints from within the building. Wide-angle shots are used to showcase the overall layout, flow, and spatial arrangement of rooms. Close-up shots highlight specific design details, materials, finishes, and craftsmanship. | All types of interior spaces – residential interiors, office spaces, hospitality venues, retail environments. Critical for showcasing interior design with different architectural rendering styles like “Theodore” or Luminous Design. |
| “Impossible” Perspectives | Leverages the unique capabilities of 3D rendering to achieve viewpoints that would be impractical, extremely costly, or physically impossible to capture with a real camera. Examples include removing walls to show the entire length of a spacious apartment or looking directly down through multiple floors. | Showcasing large or complex interior spaces in a unique and informative way, conceptual presentations, technical cutaways. Often enhances understanding of scale and flow. |
Thoughtful selection of camera angles and strong compositional principles are fundamental to creating impactful Architectural Rendering Styles that effectively communicate the design intent and engage the viewer.
The Digital Toolkit: Software and Technologies Behind Stunning Architectural Rendering Styles
Creating the diverse array of beautiful and informative Architectural Rendering Styles we’ve discussed requires a sophisticated suite of digital tools. Artists and designers rely on powerful computer software for every stage of the process, from initial 3D modeling to final image refinement.
| Software Category | Common Examples | Primary Role in Creating Architectural Rendering Styles |
|---|---|---|
| Core 3D Modeling Software | Autodesk 3ds MAX, Cinema 4D, SketchUp, Rhino, Revit, ArchiCAD | Used to create the fundamental 3D geometry and models of buildings, landscapes, and interior spaces. Forms the digital foundation for all subsequent rendering work. Different software has strengths for different types of modeling (e.g., organic vs. parametric). |
| Dedicated Rendering Engines & Software | V-Ray, Corona Renderer, Lumion, Enscape, Twinmotion, Thea Render, Octane Render, Arnold | These powerful programs take the 3D models and transform them into 2D images or animations by calculating how light interacts with surfaces, applying materials and textures, and simulating atmospheric effects. Different engines offer varied workflows and are known for excelling at specific types of architectural rendering styles (e.g., photorealism vs. real-time). |
| Image Editing and Post-Production Software | Adobe Photoshop, Affinity Photo, GIMP | Essential for fine-tuning images after the primary rendering process. Used for color correction, contrast adjustments, adding atmospheric effects, compositing different elements, and generally enhancing the final visual appeal. |
| Illustration and Sketching Software | Adobe Illustrator, Procreate, Morpholio Trace, Autodesk Sketchbook | Utilized for creating vector graphics (useful for diagrams and clean illustrative styles), digital sketches, and more artistic or non-photorealistic Architectural Rendering Styles. |
It’s very common in professional practice for architects and visualization artists to employ a combination of these tools, creating a flexible workflow. For instance, a building might be designed in BIM software like Revit or ArchiCAD, then exported to a dedicated modeling program like 3ds MAX for more detailed refinement and scene setup, subsequently rendered using an engine like V-Ray or Corona, and finally, the resulting image is polished and enhanced in Photoshop. This pipeline allows for leveraging the best features of each software package to achieve the desired Architectural Rendering Style.
The Efficiency Boost: Leveraging 3D Asset Libraries for architectural visualization
Imagine the immense task of having to meticulously create every single tree, blade of grass, parked car, or piece of furniture from scratch for each new architectural project! This would be incredibly time-consuming and inefficient. This is where 3D asset libraries play a crucial role. These are extensive collections of pre-made, high-quality 3D models of common objects and elements.
- Importance in workflow: Asset libraries significantly enhance efficiency and productivity in creating detailed scenes. Artists can readily populate their environments with these pre-made assets.
- Benefits beyond speed: Utilizing high-quality assets not only saves a considerable amount of time but also helps to maintain a high level of consistency and visual quality across different projects and even within a single complex scene. It allows artists to focus more on the unique aspects of the architectural design itself.
Numerous commercial vendors offer extensive 3D asset libraries for purchase or subscription (e.g., Evermotion, Chaos Cosmos, Quixel Megascans). Additionally, many architectural visualization studios and individual artists build up their own proprietary libraries of frequently used assets over time, further streamlining their production of various Architectural Rendering Styles.
Conclusion: Mastering Architectural Rendering Styles to Bring Visions to Life
We’ve journeyed through a vast and exciting landscape of Architectural Rendering Styles! It’s clear that from the simplest conceptual sketch to the most immersive virtual reality experience, architectural rendering is a multifaceted and indispensable discipline. It’s far more than just the creation of pretty pictures; it’s about the powerful act of breathing life into unbuilt ideas, making them tangible, understandable, and inspiring.
Recap: The Transformative Power and Versatility of Architectural Rendering Styles
We have seen how architectural rendering, in its many stylistic forms, plays a pivotal role throughout the entire design and construction process. It serves as a vital bridge connecting abstract concepts with perceivable realities. Whether the goal is to clearly explain a complex spatial idea, to generate excitement among potential investors, or to secure crucial stakeholder buy-in, there is an Architectural Rendering Style perfectly suited to the task. The thoughtful selection and skillful execution of that style are key to ensuring the intended message resonates effectively and achieves its purpose.
The Essential Blend: Marrying Technical Prowess with Artistic Sensibility in Rendering
Creating truly great architectural renderings is not solely dependent on mastering complex software or understanding the latest technological advancements. It demands a harmonious blend of technical proficiency and keen artistic sensibility. The most impactful visuals are born from an ability to balance meticulous accuracy with creative expression, technical knowledge with an intuitive feel for composition, light, and emotion. The ongoing evolution of digital tools and rendering techniques continually offers new avenues for this synergy.
Final Thoughts: Elevating Architectural Communication and Impact Through Compelling Visuals
Ultimately, mastering the diverse world of Architectural Rendering Styles empowers architects, designers, and developers to communicate their visions with unprecedented clarity and impact. It enables them to inspire stakeholders, attract clients, and achieve greater success in their projects. As our world becomes increasingly visual, the ability to craft compelling architectural narratives through sophisticated renderings is more valuable than ever. Embracing innovation in this field ensures that extraordinary architectural visions are not just fleetingly seen, but are truly understood, deeply felt, and enthusiastically brought to fruition.
Are you ready to transform your architectural concepts into stunning, persuasive visuals? Or perhaps you’re seeking expert guidance on selecting the perfect Architectural Rendering Style for your upcoming project?
Don’t hesitate to reach out to us today for a complimentary consultation or to explore our diverse portfolio of architectural visualizations. Let’s collaborate to create something truly amazing and bring your vision to vibrant life!


