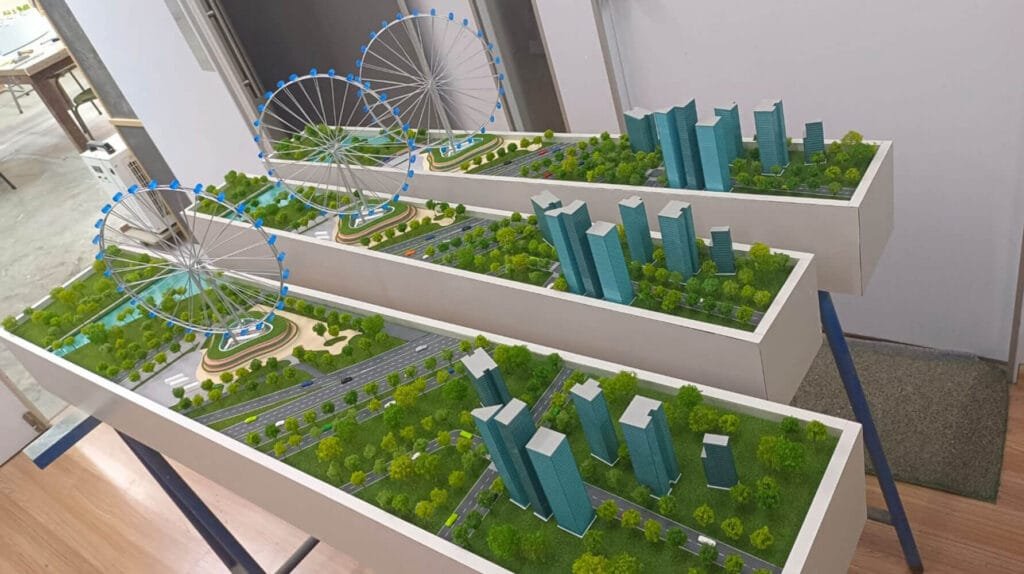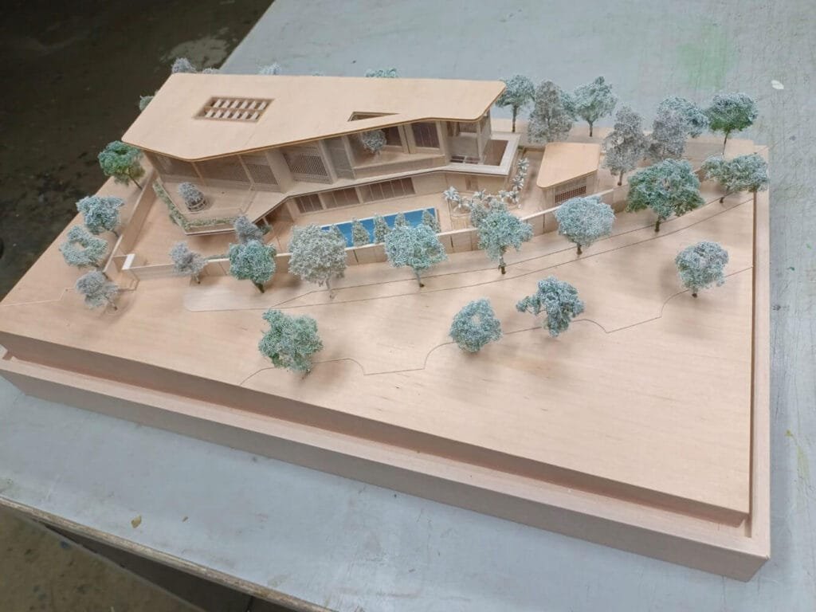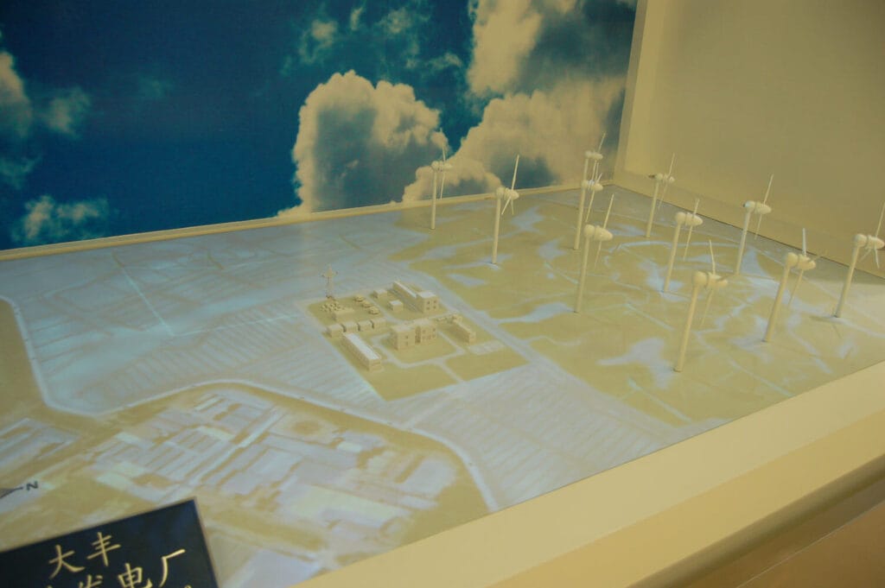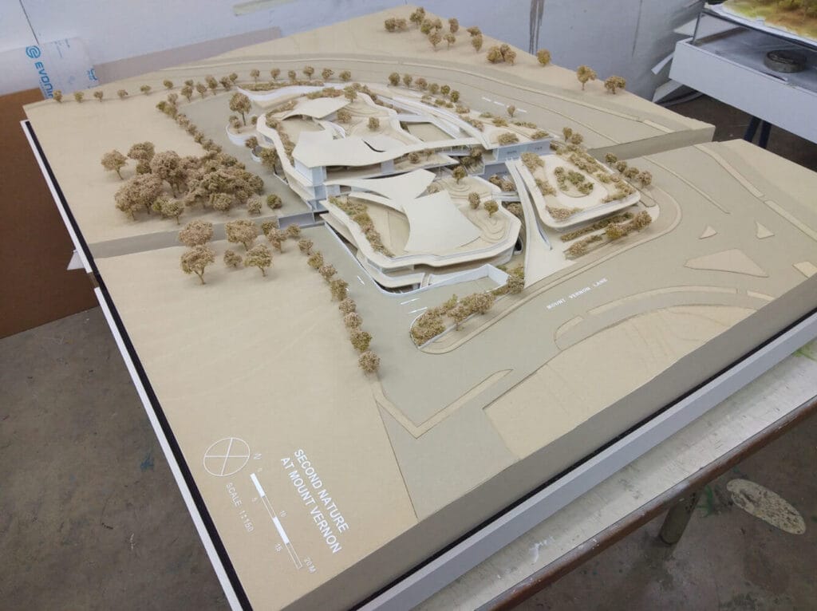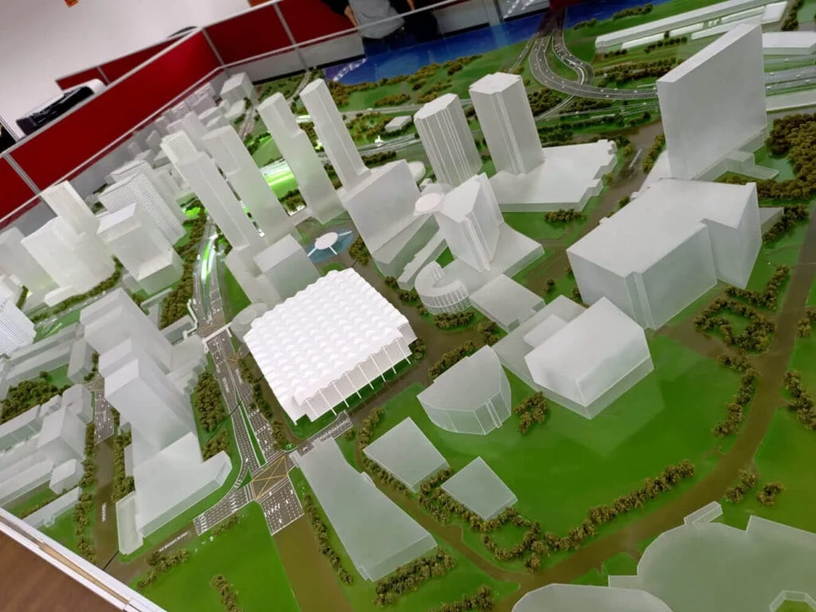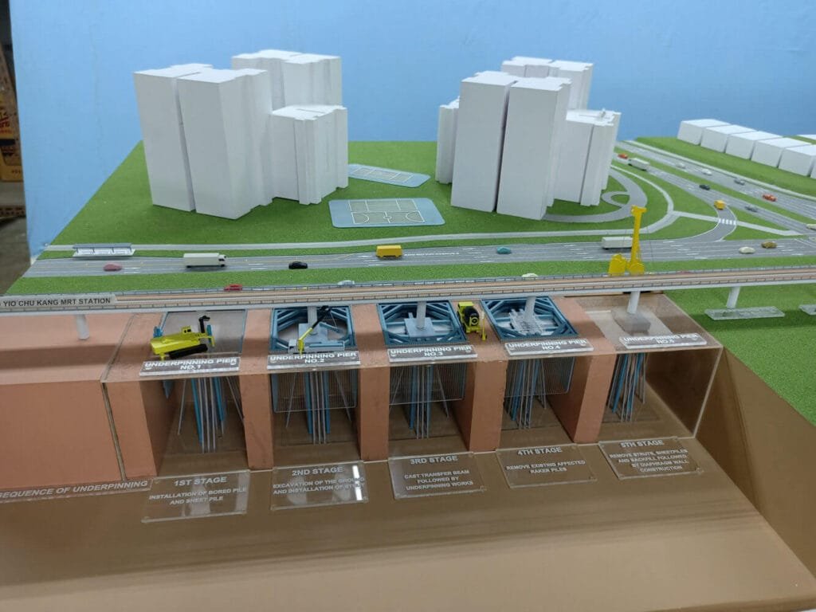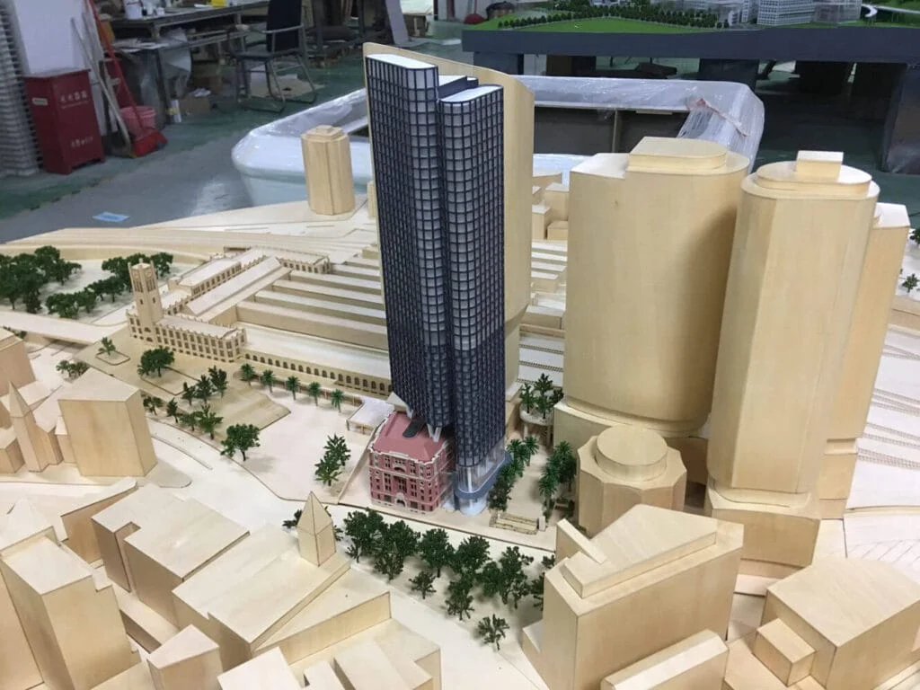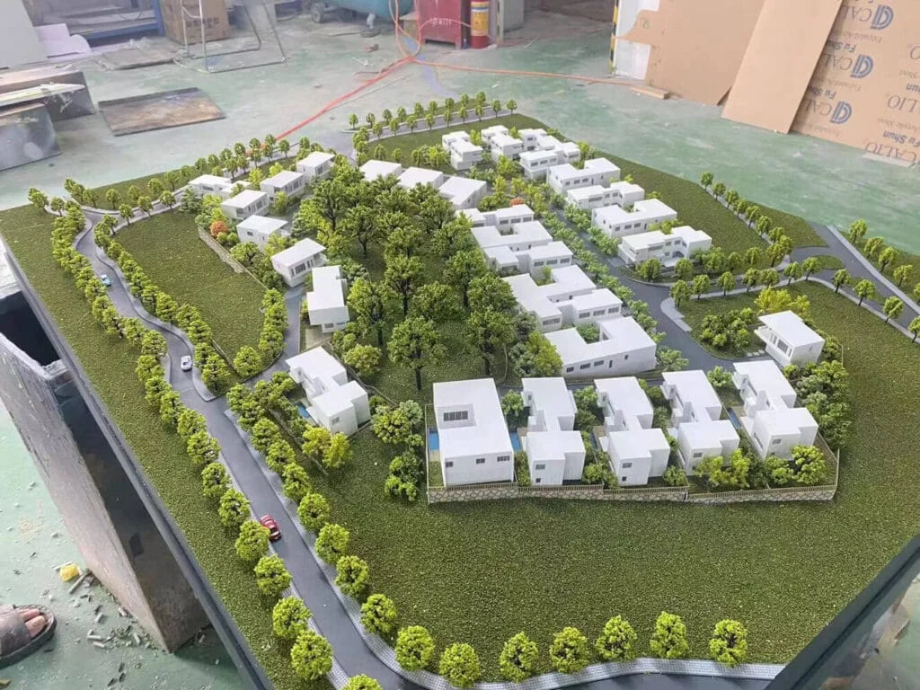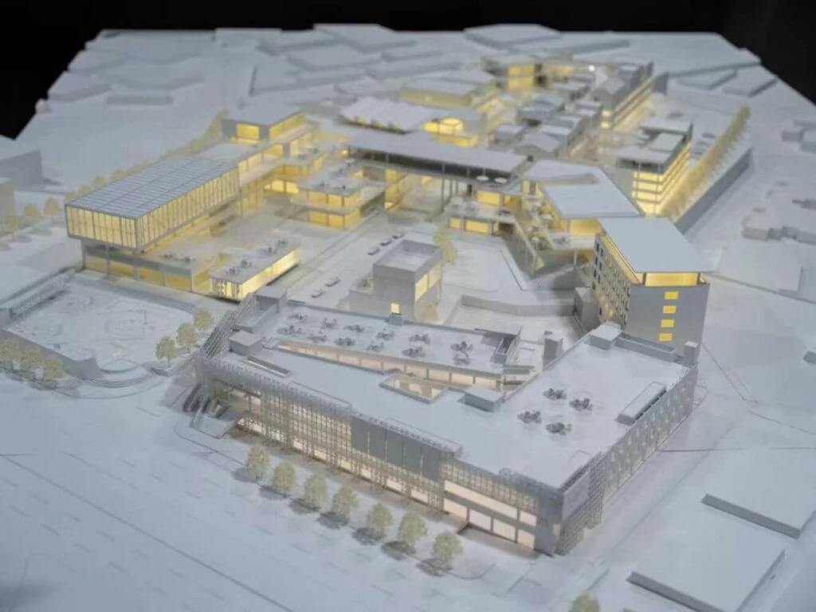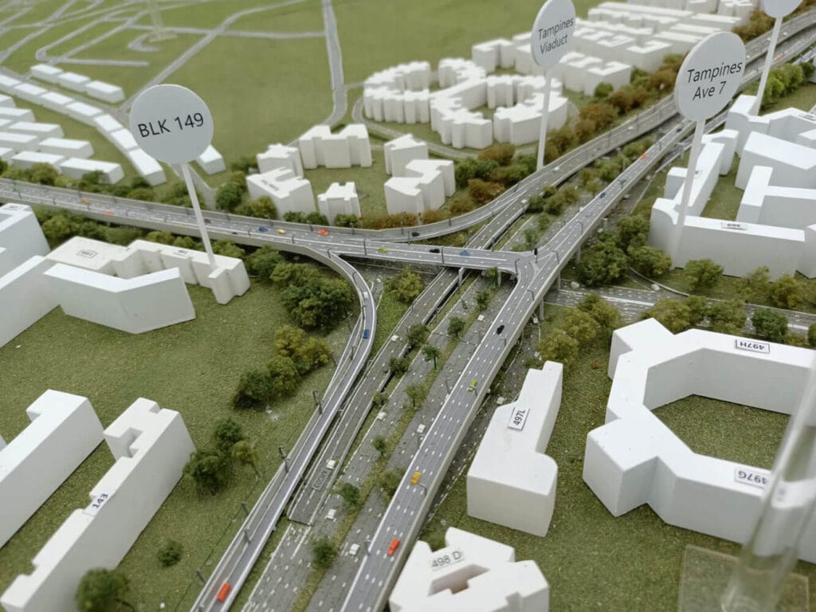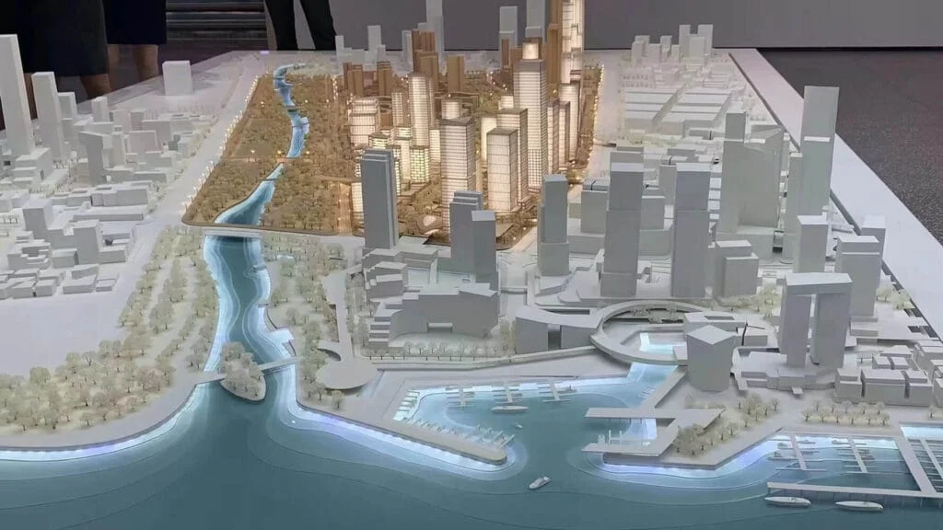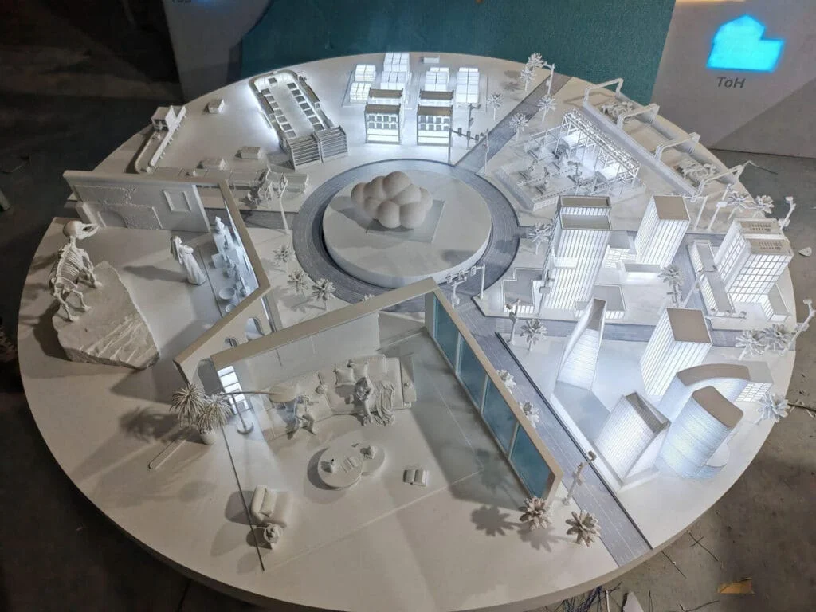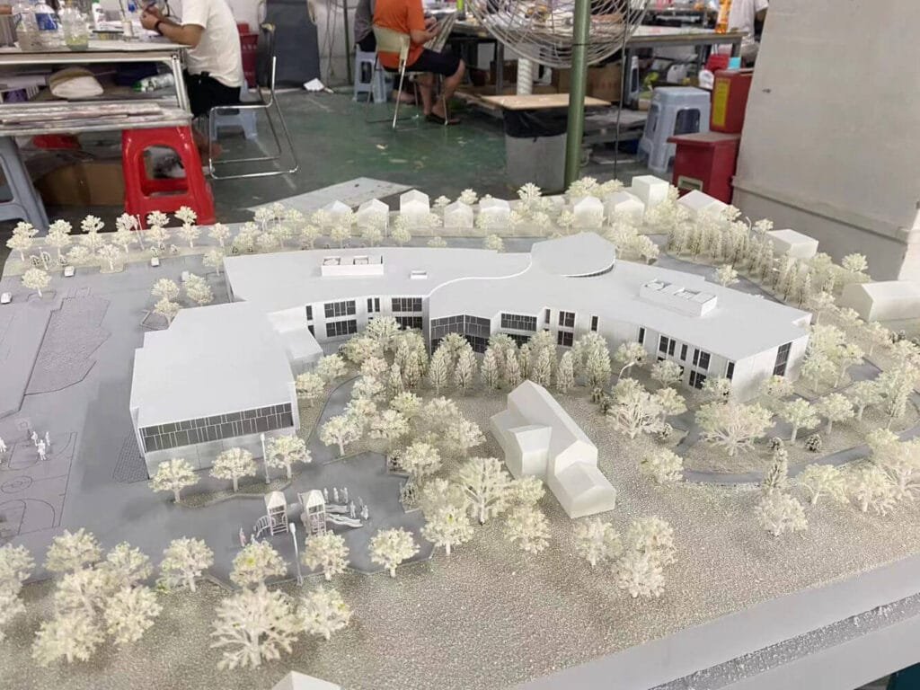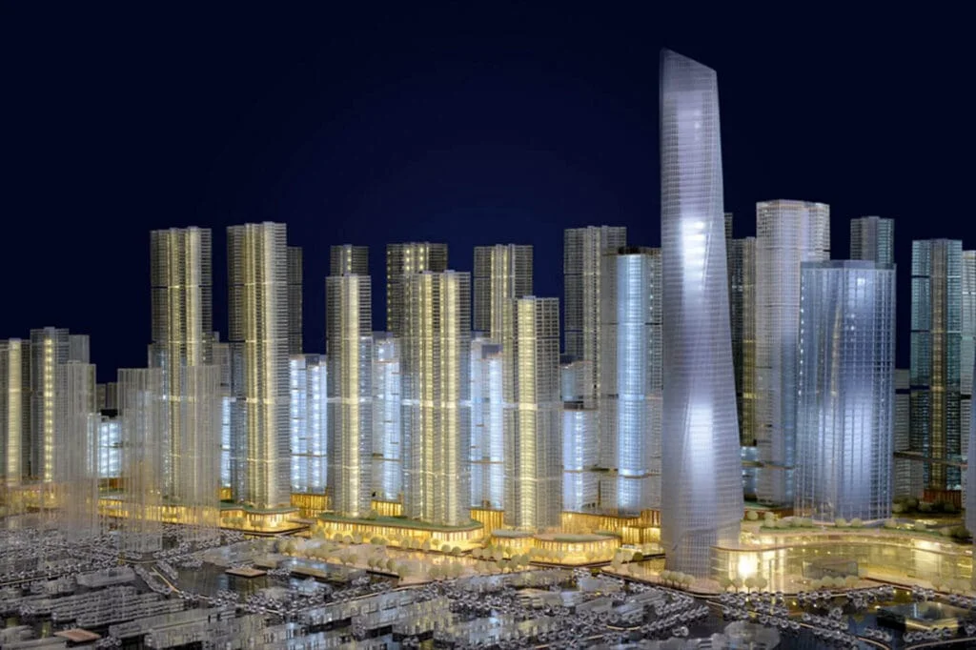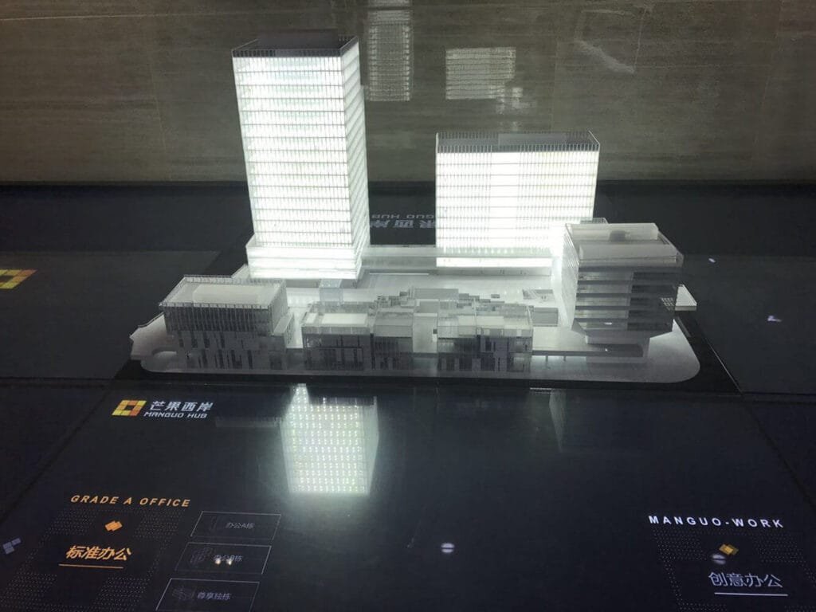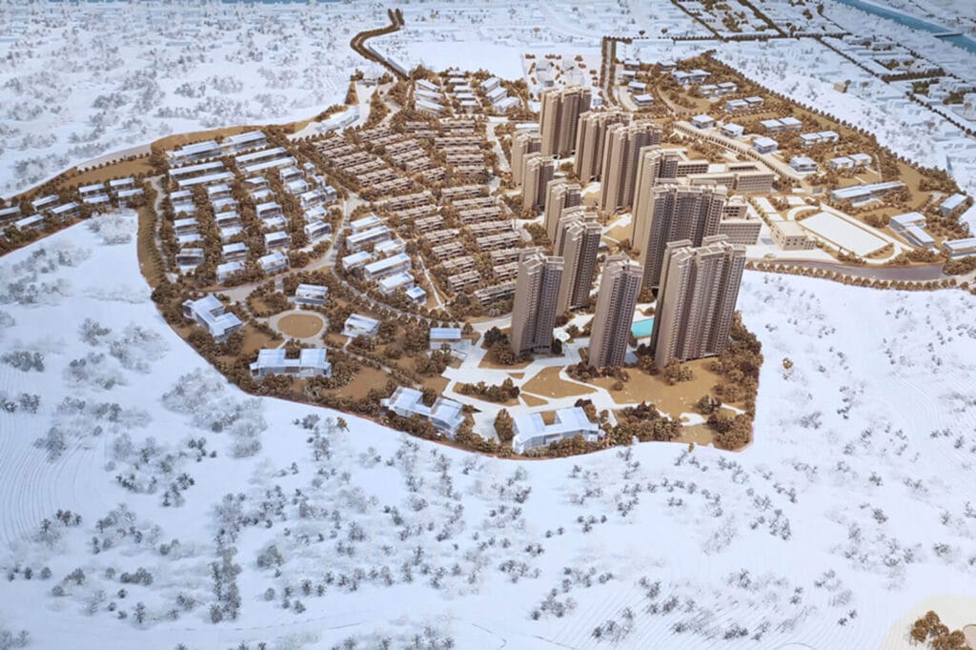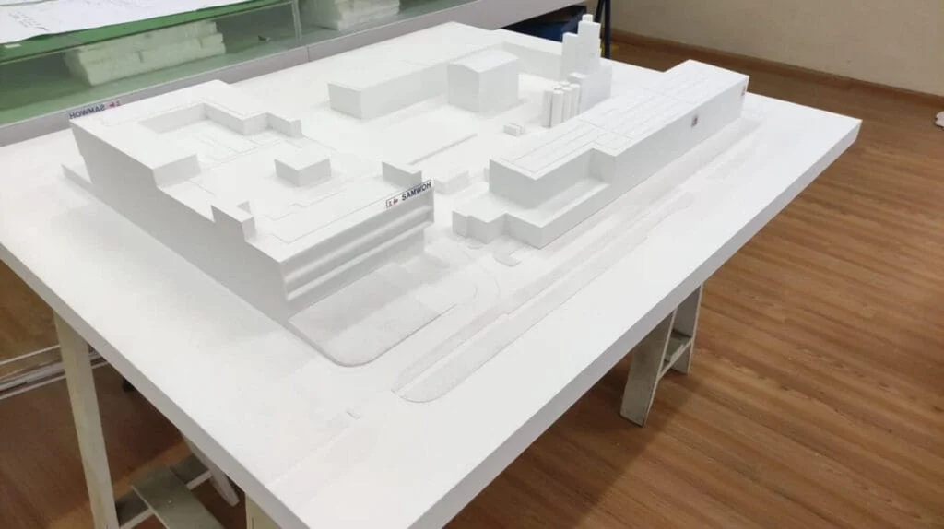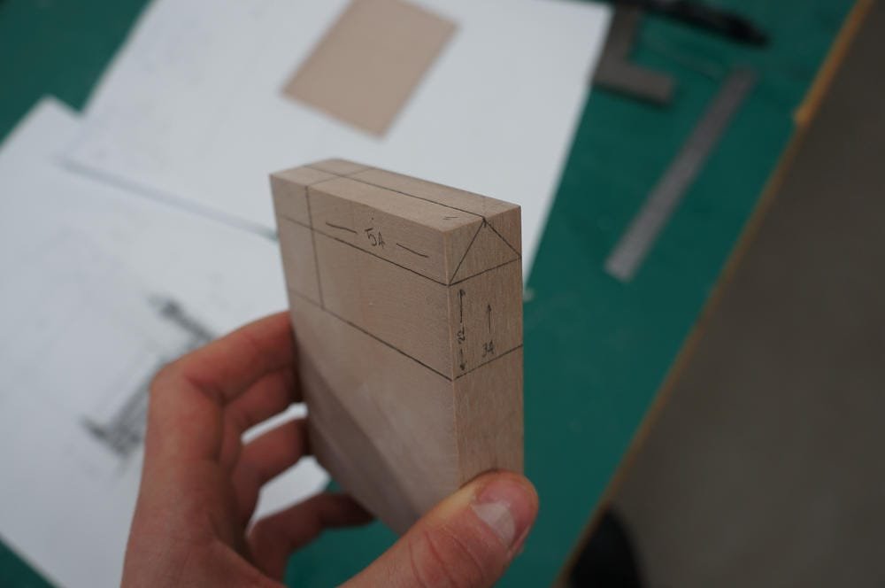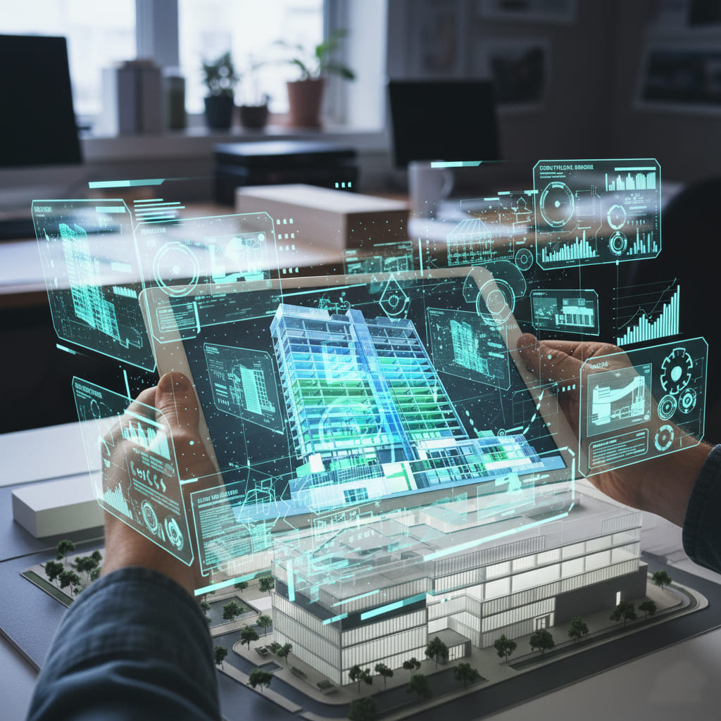Mimari Konsept Modeli
Çin'de mimari konsept model üreticisi
M'de&ve modeli, Tasarım fikirlerinizi hayata geçirmeye yardımcı olan kesin ve son derece ayrıntılı mimari konsept modelleri yaratma konusunda uzmanlaşıyoruz. Bu modeller sezgisel bir, kavramlarınızın üç boyutlu görünümü, Müşteriler için kolaylaştırıyor, yatırımcılar, ve ekip üyeleri kapsamı anlamaları, ölçek, ve projenizin potansiyeli. Geleneksel çizimlerin veya dijital renderlerin aksine, Bir mimari konsept modeli, insanlara dokunsal verir, Nihai projenin nasıl ortaya çıkacağını görselleştirmelerine yardımcı olan etkileşimli deneyim.
Mimari konsept modelinin temel özellikleri
Basitleştirilmiş Tasarım
Fikirlere odaklanın
Malzeme
Ölçek
Mimari Konsept Modelinin Faydaları
Açık iletişim
Bir konsept modeli, soyut fikirler ve fiziksel form arasındaki boşluğu doldurmaya yardımcı olur, Paydaşların mimarın vizyonunu ve niyetlerini kolayca kavramasına izin vermek.
Karar almayı kolaylaştırır
Genel tasarım konseptinin somut bir temsilini sağlayarak, Bu modeller, erken tasarım aşamasında daha hızlı karar vermeyi mümkün kılar.
Yaratıcılığa ilham verir
Bir kavram modelinin sadeliği yaratıcı düşünceyi teşvik eder, tasarımcıların farklı formlarla denemelerine izin vermek, düzenler, ve ince detayların dikkatini dağıtmadan fikirler.
Esneklik
Kavram modelleri genellikle oluşturmak ve değiştirmek hızlıdır, Birden çok tasarım yinelemesini keşfetmek için onları mükemmel bir araç haline getiriyor.
Mimari Konsept Modelinin Kullanımları
Erken Tasarım Keşfi
Konsept modelleri, farklı tasarım seçeneklerini keşfetmek için bir projenin beyin fırtınası aşamasında kullanılır, Daha ayrıntılı bir çalışma yapmadan önce ekibin genel yöne karar vermesine yardımcı olmak.
Müşteri Sunumları
Mimarlar, bir projenin erken vizyonunu müşterilere sunmak için konsept modellerini kullanır, Onlara net vermek, Karmaşık ayrıntılarla ezilmeden kavramın somut temsili.
Takım İşbirliği
Bu modeller bir tasarım ekibindeki iletişim için yararlıdır, Tasarımın amacına ilişkin tartışmaların teşvik edilmesine yardımcı olmak ve ayrıntılı planların geliştirilmesine rehberlik etmek.
Kamu veya paydaş katılımı
Konsept modelleri, erken aşama tekliflerini sergilemek ve geri bildirim toplamak için halkın istişarelerinde veya paydaş toplantılarında kullanılabilir..
M&Projelerinizi Hızlandıracak Y Modeli
Kuruluşundan bu yana, M&Y Model, projelerinizi geliştiren yüksek kaliteli mimari modeller ve 3D işleme hizmetleri sunmaya kendini adamıştır.. Tutkulu ve yetenekli profesyonellerden oluşan ekibimiz her projeye yeni fikirler ve yenilikçi çözümler getiriyor, hızlı büyümemize ve başarımıza yön veriyoruz.
İleri teknoloji ve uzman işçilikle, Tasarım vizyonunuzu tam olarak yakalayan ayrıntılı modeller ve gerçekçi görseller yaratıyoruz. Yüksek kalite sağlamaya kararlıyız, Uygun maliyetli hizmetler ve zamanında teslimatın sağlanması, projelerinizin yeni zirvelere yükselmesine yardımcı olmak.
M'ye güven&Konseptlerinizi olağanüstü sonuçlarla gerçeğe dönüştürecek Y Modeli.
Dünyayla Ortak Olun
M'de&ve modeli, dünya çapında çok çeşitli müşterilerle işbirliği yapmaktan gurur duyuyoruz. Üzerinde 600 memnun müşteriler 80+ ülkeler, erişim alanımız kıtalara yayılıyor, Her ihtiyaca uygun birinci sınıf mimari modeller ve hizmetler sağlamak.
İster yerel bir proje, ister uluslararası bir başyapıt olsun, Vizyonları somut hale getirmek için güvenilir ortağınızız, Kalıcı bir izlenim bırakan hassas modeller. Birlikte olağanüstü bir şey inşa edelim!
























Bizimle İletişime Geçin!
Telefon/WhatsApp:
E-posta:
Adres:
Nanlong Endüstri Parkı, PanYu Bölgesi, GuangZhou
(Lütfen WeTransfer aracılığıyla bize gönderin. [email protected]. dosyalar 20 MB'tan büyükse. )
Tepe 15 Vietnam'daki Mimari Model Yapımcıları
Son yirmi yılda, Vietnam sessizce dönüştü…
İki kez inşa et: 10 Mimarlar için 3D Modellemenin Oyunun Kurallarını Değiştiren Faydaları & Yükleniciler
Hiç kaotik bir inşaat sahasında durdunuz mu?, denemek…
3D Rending Vs. Fotoğrafçılık: Nihai Hesaplaşma (A 2025 İşletmelere Yönelik Rehber)
Günümüzün görsel odaklı pazarında, ürünlerinizi nasıl temsil edeceğinizi seçme…

