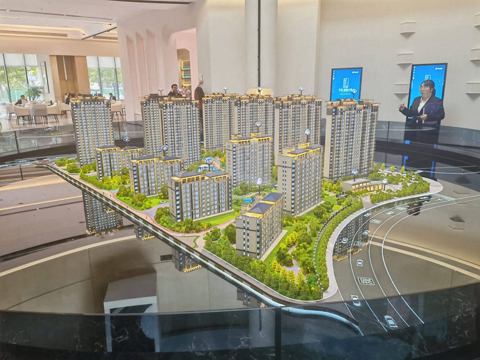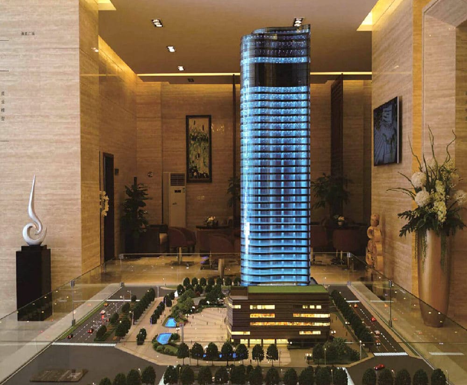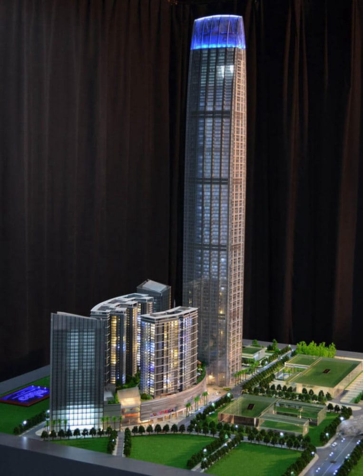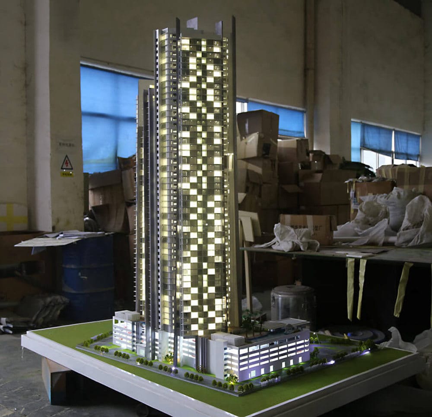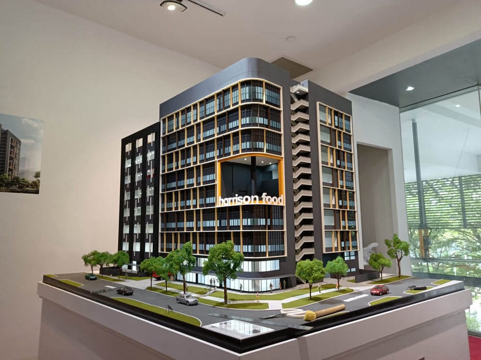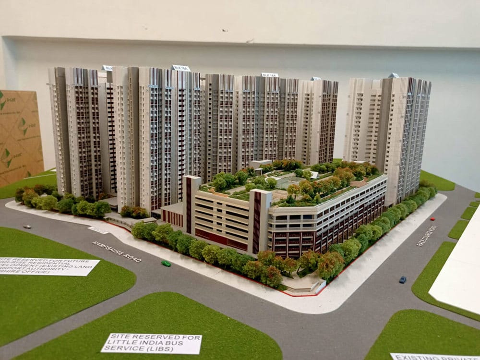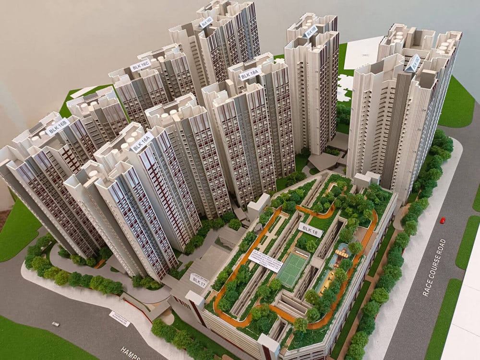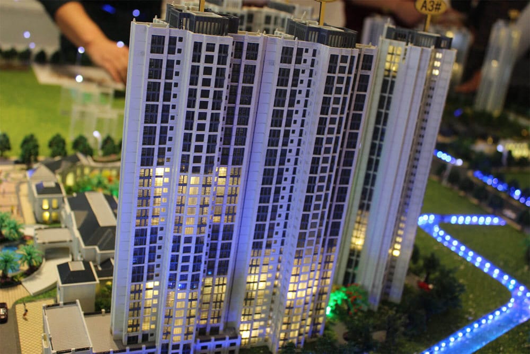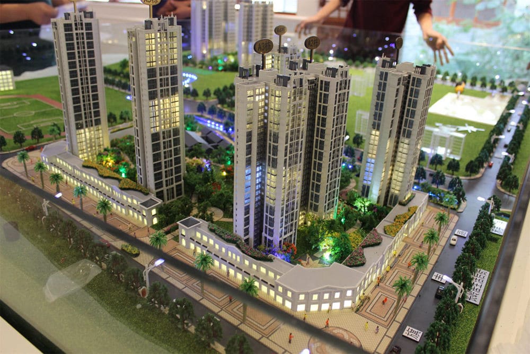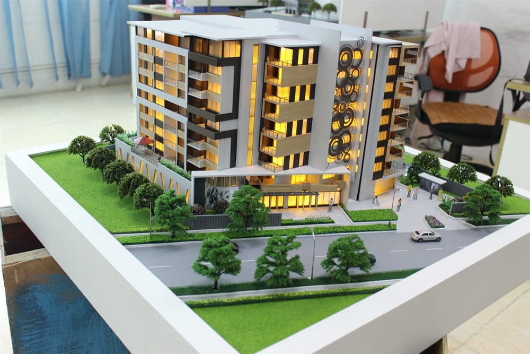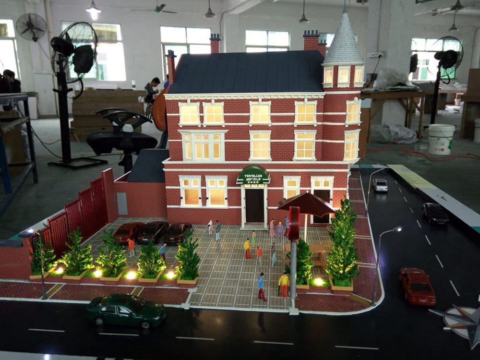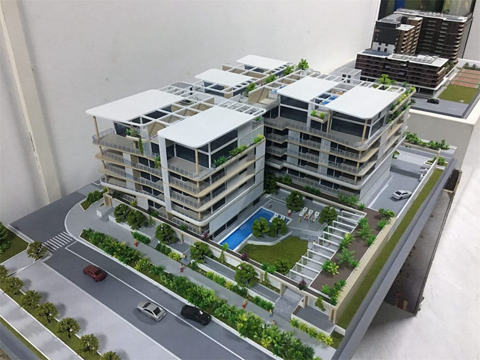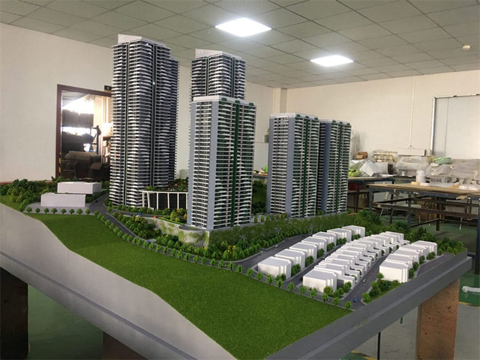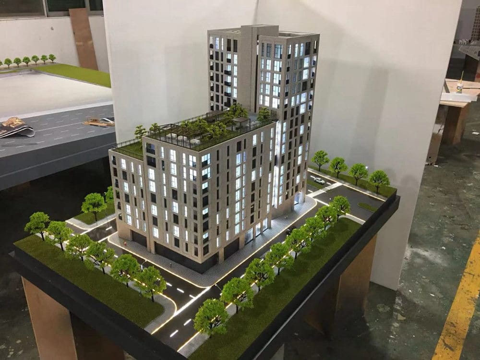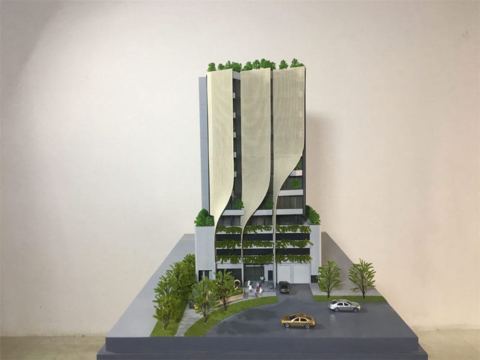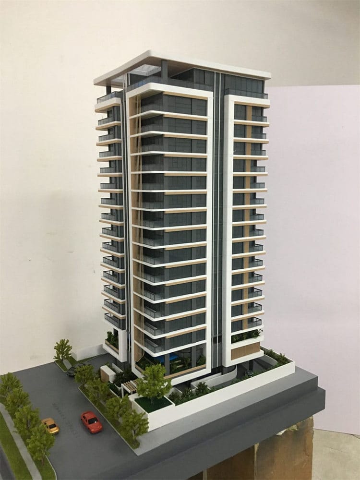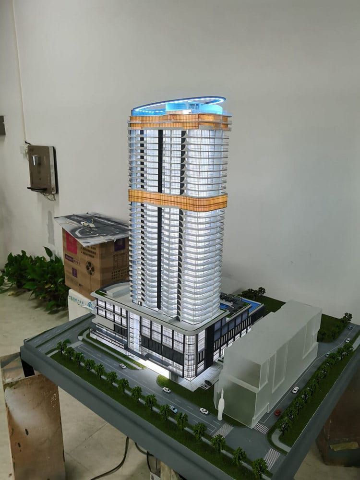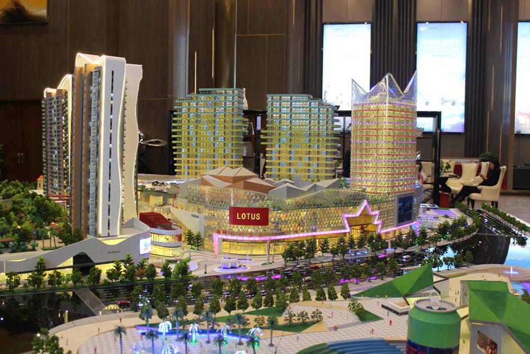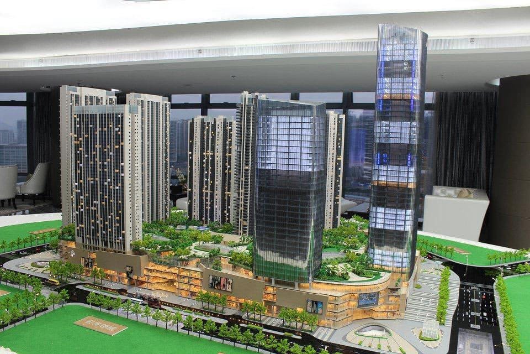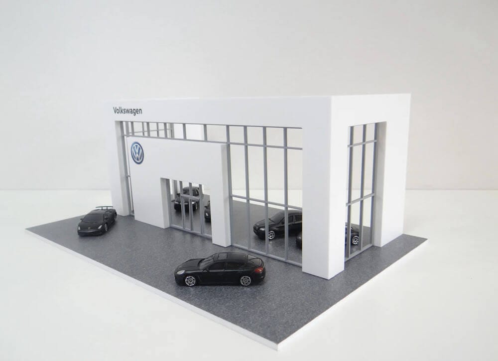Mimari Ölçekli Model
Mimari ölçekli bir model 3 boyutludur., Tasarımın amacını görsel olarak iletmek ve mekansal ilişkileri keşfetmek için oluşturulan bir binanın veya ortamın orantılı temsili. Kağıt gibi malzemelerden yapılmış, odun, reçine, ve metal, bu modeller el yapımı veya 3D baskılı olabilir. Ölçek bir oran ile gösterilir, beğenmek 1:100 veya 1:200, daha yüksek sayılar daha küçük modelleri temsil eder.
Mimari ölçekli modeller tasarımcılara somut bir deneyim sunar., Bir projenin nasıl gelişeceğine dair gerçek dünya anlayışı, Yaratıcılık ve yapım sürecinde planları ve 3D görselleri tamamlayıcı. Bir tasarımın oranlarını aktarmaya yardımcı olurlar, estetik, ve başka yollarla görselleştirilmesi zor olabilecek genel his.
Çin'de mimari ölçekli model üreticisi
M'de&ve modeli, Projenizin kapsamlı bir görünümünü sunan yüksek kaliteli mimari ölçekli modeller oluşturma konusunda uzmanız, Yapı malzemelerinden çevre düzenlemesine kadar her detay sergileniyor. Bu modeller mimarlık firmaları için mükemmel, geliştiriciler, ve tasarımlarını görsel olarak çarpıcı bir şekilde sunmak isteyen emlakçılar, anlaşılması kolay format. İster bir emlak fuarına hazırlanıyor olun, yatırımcı konuşması, veya müşteri sunumu, mimari ölçekli modellerimiz dikkat çekmenize ve karar alma sürecini hızlandırmanıza yardımcı olacaktır.
Mimari Ölçekli Modelin Temel Özellikleri
Ölçek Gösterimi
Malzeme
Görsel Yardım
İşlevsellik
Mimari Ölçekli Modelin Faydaları
Gelişmiş Anlama
Fiziksel bir model, insanların bir tasarımın tüm kapsamını anlamalarına yardımcı olur, farklı unsurlar arasındaki ilişkiyi içeren, malzemeler, ve boşluklar.
Gerçekçi Görselleştirme
Daha doğru bir teklif sunuyorlar, Projenin dijital modellere veya çizimlere kıyasla gerçekçi tasviri, bitmiş yapının daha net görülmesini sağlar.
Karar Verme Aracı
Modeller, ayrıntılı bir bilgi sunarak paydaşların karar almasına yardımcı olur., projenin uygulamalı görünümü, ilerlemeden önce tasarımın tüm yönlerinin dikkate alınmasını sağlamak.
Mimari Ölçekli Modelin Kullanım Alanları
Müşteri ve Yatırımcı Sunumları
Mimari ölçekli modeller müşterilere bir konseptin sunulmasına yardımcı olur, yatırımcılar, veya paydaşları görsel olarak ilgi çekici bir şekilde.
Planlama ve Prototipleme
Mimarlar fikirleri geliştirmek için modelleri kullanıyor, çeşitli tasarım öğelerini test edin, ve inşaat öncesinde bir projenin fizibilitesini araştırmak.
Pazarlama ve Emlak
Geliştiriciler showroomlarda ölçekli modeller kullanıyor, emlak fuarları, veya gelecekteki binaları veya gelişmeleri sergilemek için proje sunumları.
Kentsel Tasarım
Bu modeller bir binanın daha geniş bir kentsel bağlama nasıl uyduğunu göstermeye yardımcı olur, yakındaki yapılar ve çevredeki ortamla nasıl etkileşime girdiğini gösteren.
M&Projelerinizi Hızlandıracak Y Modeli
Kuruluşundan bu yana, M&Y Model, projelerinizi geliştiren yüksek kaliteli mimari modeller ve 3D işleme hizmetleri sunmaya kendini adamıştır.. Tutkulu ve yetenekli profesyonellerden oluşan ekibimiz her projeye yeni fikirler ve yenilikçi çözümler getiriyor, hızlı büyümemize ve başarımıza yön veriyoruz.
İleri teknoloji ve uzman işçilikle, Tasarım vizyonunuzu tam olarak yakalayan ayrıntılı modeller ve gerçekçi görseller yaratıyoruz. Yüksek kalite sağlamaya kararlıyız, Uygun maliyetli hizmetler ve zamanında teslimatın sağlanması, projelerinizin yeni zirvelere yükselmesine yardımcı olmak.
M'ye güven&Konseptlerinizi olağanüstü sonuçlarla gerçeğe dönüştürecek Y Modeli.
Dünyayla Ortak Olun
M'de&ve modeli, dünya çapında çok çeşitli müşterilerle işbirliği yapmaktan gurur duyuyoruz. Üzerinde 600 memnun müşteriler 80+ ülkeler, erişim alanımız kıtalara yayılıyor, Her ihtiyaca uygun birinci sınıf mimari modeller ve hizmetler sağlamak.
İster yerel bir proje, ister uluslararası bir başyapıt olsun, Vizyonları somut hale getirmek için güvenilir ortağınızız, Kalıcı bir izlenim bırakan hassas modeller. Birlikte olağanüstü bir şey inşa edelim!
























Bizimle İletişime Geçin!
Telefon/WhatsApp:
E-posta:
Adres:
Nanlong Endüstri Parkı, PanYu Bölgesi, GuangZhou
(Lütfen WeTransfer aracılığıyla bize gönderin. [email protected]. dosyalar 20 MB'tan büyükse. )
Tepe 15 Vietnam'daki Mimari Model Yapımcıları
Son yirmi yılda, Vietnam sessizce dönüştü…
İki kez inşa et: 10 Mimarlar için 3D Modellemenin Oyunun Kurallarını Değiştiren Faydaları & Yükleniciler
Hiç kaotik bir inşaat sahasında durdunuz mu?, denemek…
3D Rending Vs. Fotoğrafçılık: Nihai Hesaplaşma (A 2025 İşletmelere Yönelik Rehber)
Günümüzün görsel odaklı pazarında, ürünlerinizi nasıl temsil edeceğinizi seçme…



