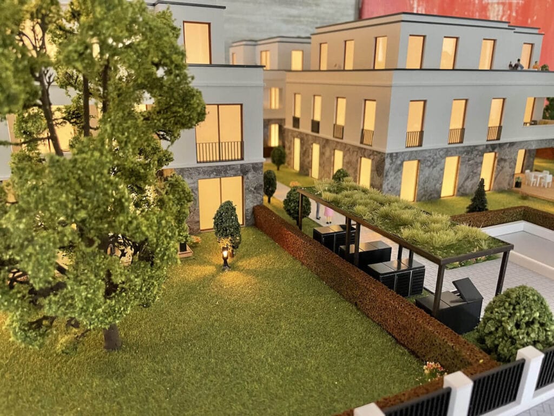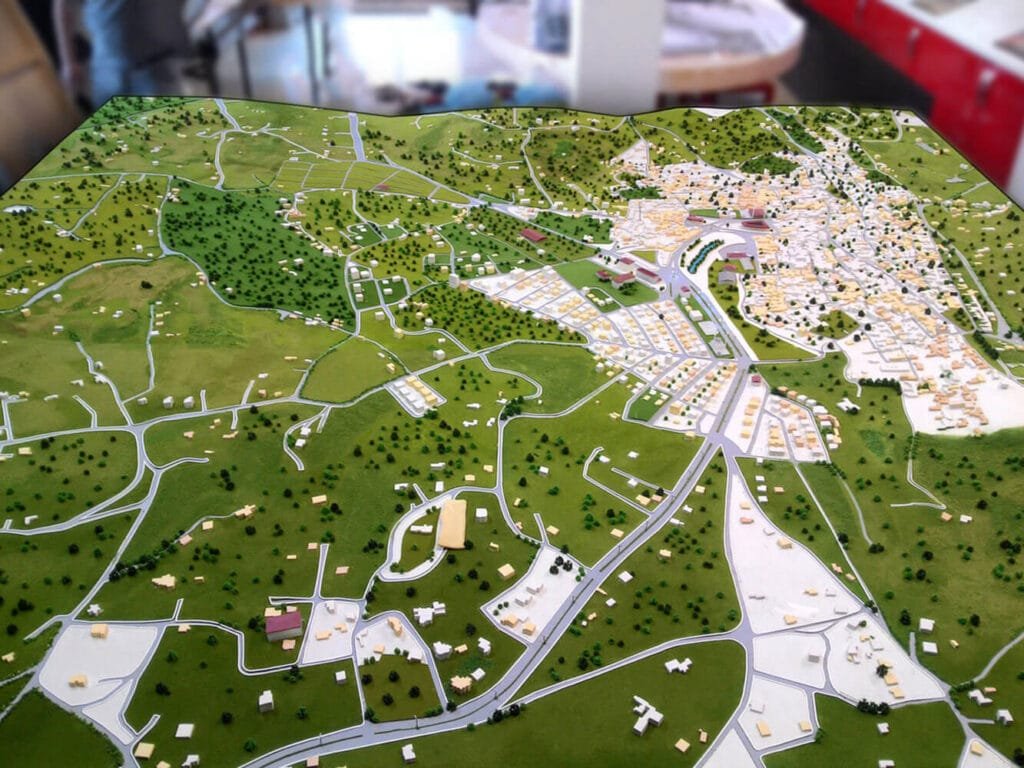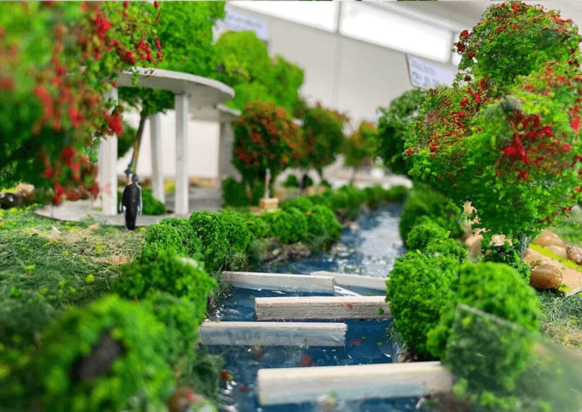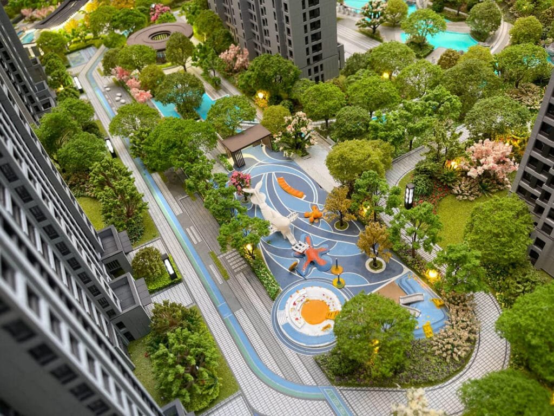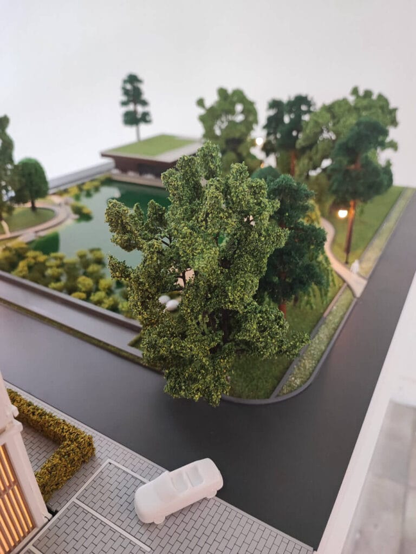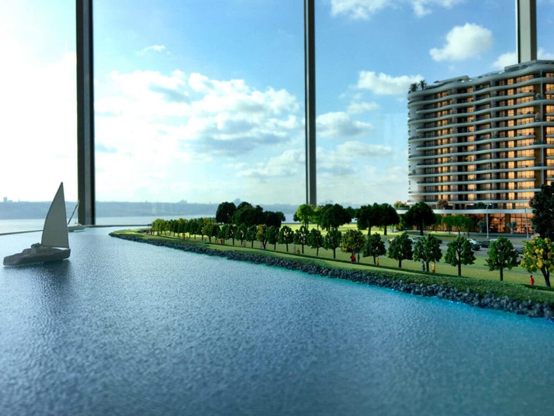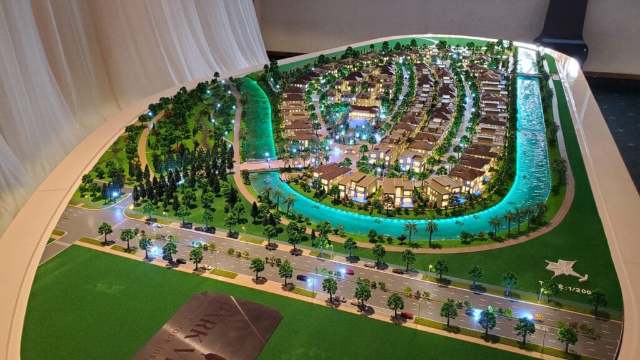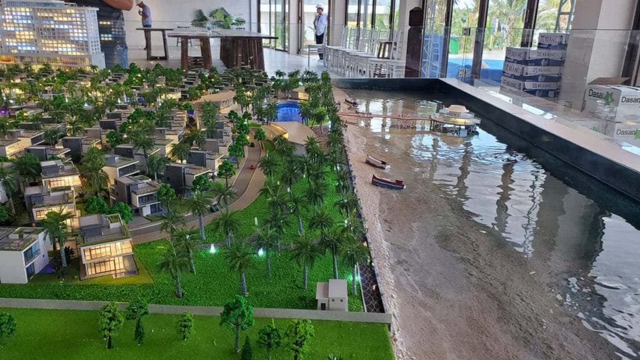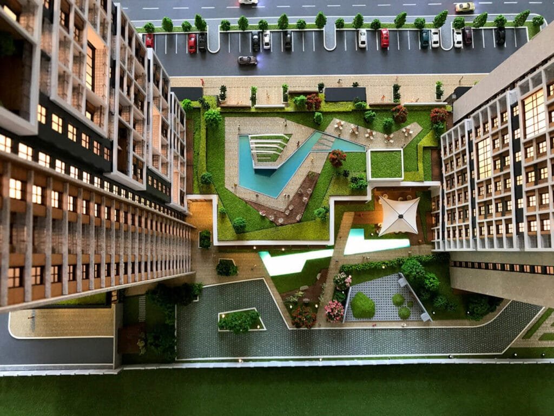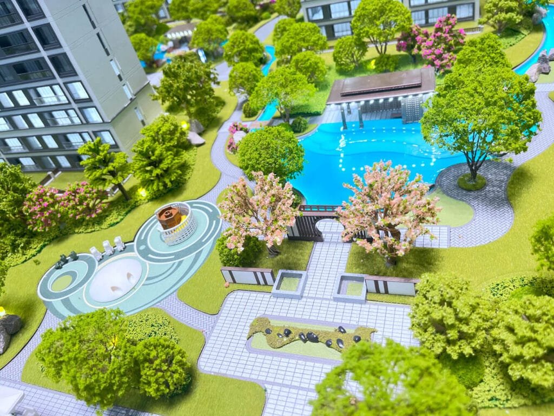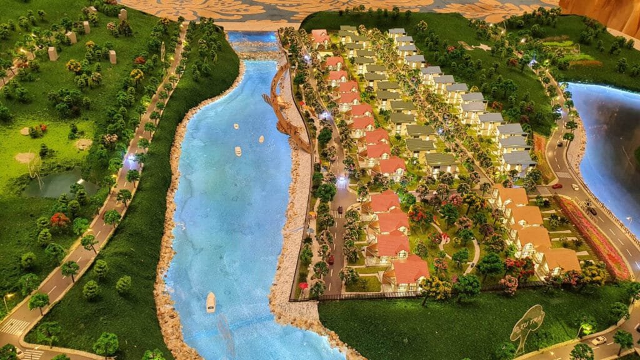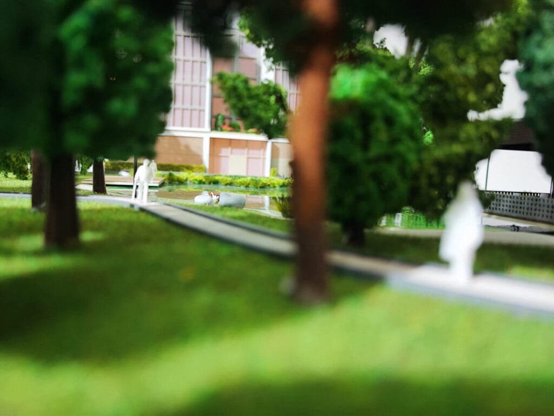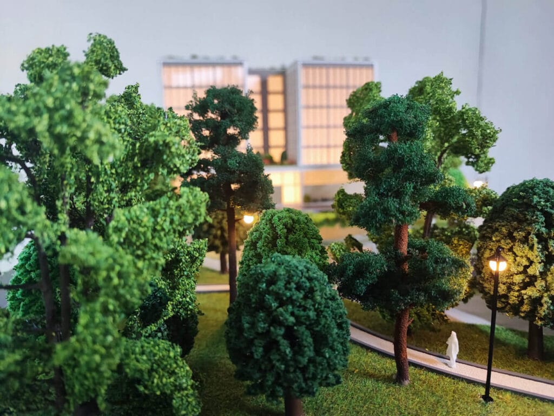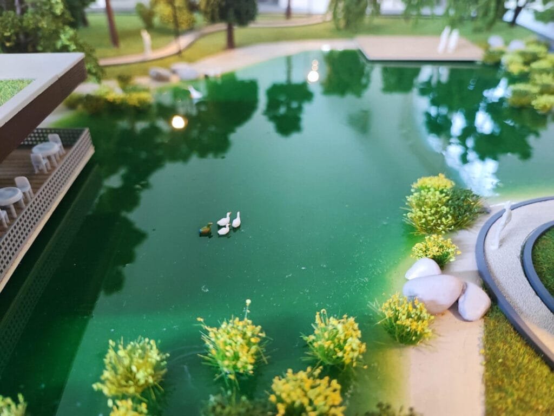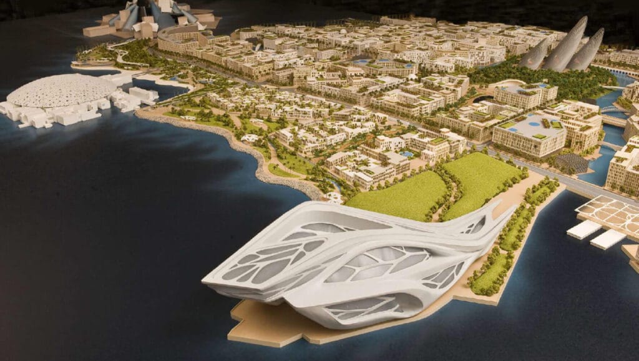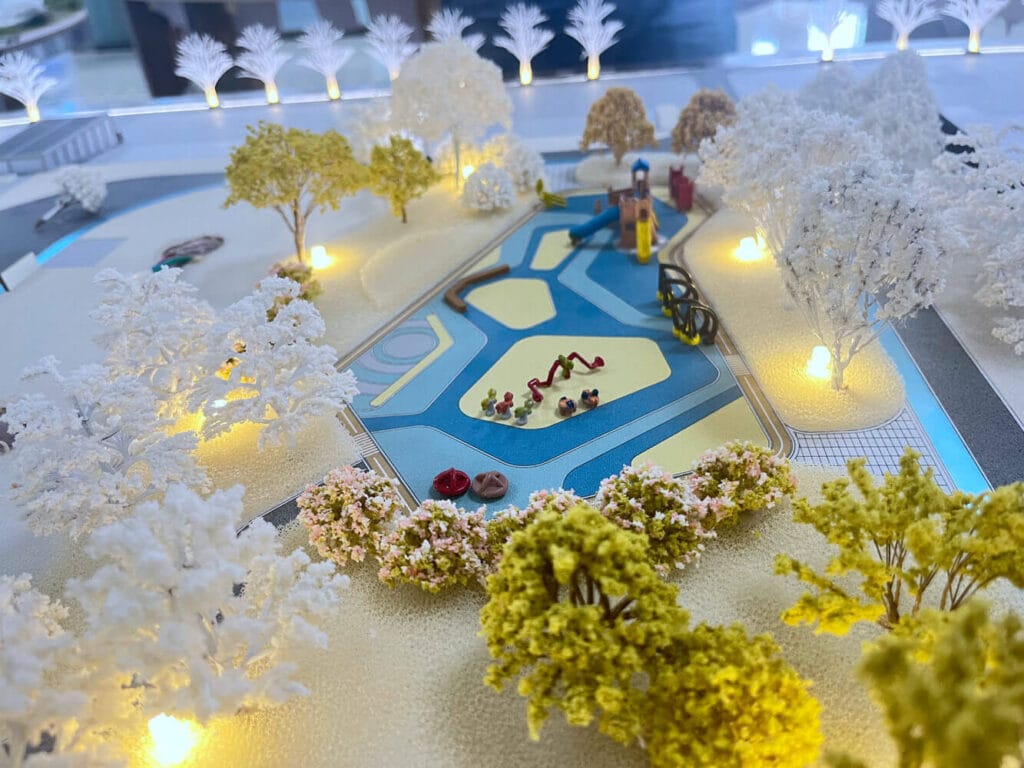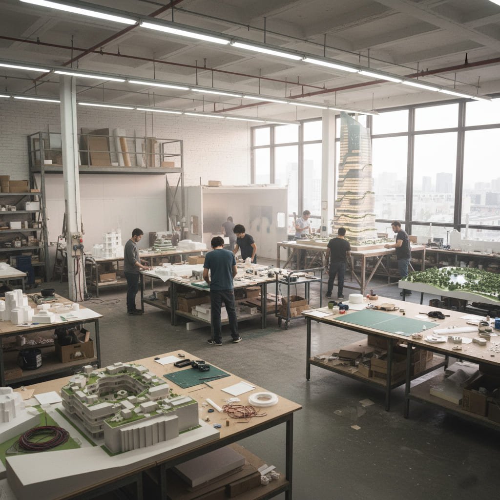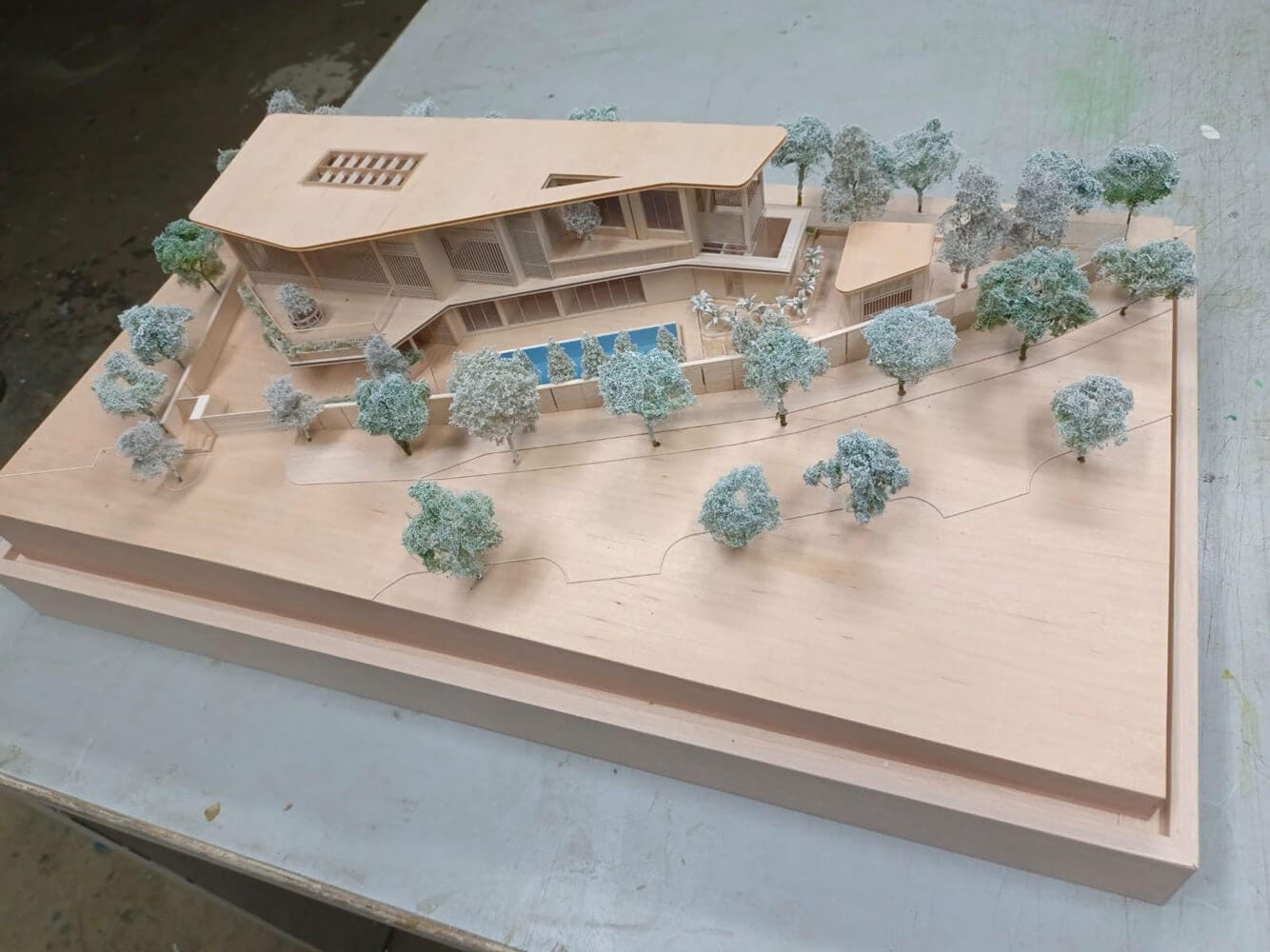Mimari Peyzaj Modeli
Çin'de mimarlık peyzaj modeli üreticisi
M'de&ve modeli, Açık hava vizyonunuzun her yönünü yakalayan gerçekçi ve son derece ayrıntılı mimari peyzaj modelleri yaratma konusunda uzmanlaşıyoruz. Tepelerden bakım bahçelerine kadar, Su Özellikleri, ve yollar, Peyzaj modellerimiz, projenizin dış cephesinin karmaşık ayrıntılarını sergilemek için tasarlanmıştır.. Her modelin ölçeği yansıtmasını sağlıyoruz, malzemeler, ve tasarımınızın genel estetiği, Müşterilere izin vermek, paydaşlar, ve yatırımcılar projenin tam potansiyelini anlamaları için.
Mimari Peyzaj Modelinin Temel Özellikleri
Çevresel Entegrasyon
Yeryüzü temsilcisi
Bitki örtüsü & Yeşil alanlar
Su Özellikleri & Dış mekan olanakları
Ölçek ve malzemeler
Mimarlık Peyzaj Modelinin Faydaları
Geliştirilmiş görselleştirme
Bu modeller müşterilere izin verir, paydaşlar, ve manzaranın mimariyi nasıl tamamladığını daha iyi anlamak için tasarım ekibi, Tasarım ve onay aşamalarında daha iyi karar almayı kolaylaştırmak.
Etkili iletişim aracı
Açık alanın üç boyutlu bir temsilini sağlayarak, Bir peyzaj modeli, müşteriler arasında kolay tartışmalar ve onaylar sağlayan açık bir iletişim aracı olarak hizmet eder., mimarlar, ve belediye makamları.
Sürdürülebilirlik içgörü
Bir peyzaj modeli, mimarların ve geliştiricilerin sürdürülebilir tasarım seçeneklerini değerlendirmesine yardımcı olur, Yerli bitkileri dahil etmek gibi, Su akışını optimize etmek, ve manzaranın çevresel ayak izini azaltmak.
Mekansal netlik
Model, mekansal ilişkileri görselleştirmeye yardımcı olur, Sadece bina ve arazi arasında değil, aynı zamanda çeşitli dış mekan öğeleri arasında, İşlevselliğin ve estetiğin dengeli olmasını sağlamak.
Daha iyi planlama ve optimizasyon
Model, yeşil alanların verimli planlanmasına yardımcı olur, dış mekan olanakları, ve çevresel özellikler. Farklı konfigürasyonların test edilmesine izin verir, Son peyzaj tasarımının doğal özellikleri optimize etmesini sağlamak ve kullanıcı deneyimini geliştirir.
Mimarlık Peyzaj Modelinin Kullanımları
Tasarım Görselleştirme
Bina ve dış mekan ortamı arasındaki mekansal ilişkileri anlamak için bir mimari peyzaj modeli gereklidir.. Mimarlara izin verir, geliştiriciler, ve binanın doğal çevresine nasıl sığacağını ve peyzaj tasarımının yapıyı nasıl tamamlayacağını görselleştirecek müşteriler.
Peyzaj planlaması
Bu modeller, peyzaj mimarları tarafından dış mekanların düzenini ve tasarımını planlamak için kullanılır. Bahçe düzenleri için fikirleri test etmeye yardımcı olurlar, halka açık alanlar, ve dış mekan olanakları, Bina tasarımıyla sorunsuz bir şekilde entegre olmalarını sağlamak.
Çevresel etki değerlendirmesi
Bir peyzaj modeli, önerilen bir gelişmenin çevredeki ekosistemi nasıl etkileyeceğinin daha iyi anlaşılmasını sağlar.. Özellikle yerel flora ve fauna üzerindeki etkiyi değerlendirmek için yararlıdır., su akışı, ve genel sürdürülebilirlik.
Müşteri Sunumları
Mimarlık peyzaj modelleri güçlü iletişim araçlarıdır, Müşterilere izin vermek, paydaşlar, ve Yetkilileri Peyzaj Planını somut bir şekilde görselleştirmeyi planlamak. Peyzajın estetik ve işlevsel özelliklerini göstermeye yardımcı olurlar, Tüm tarafların tasarım anlayışında uyumlu olmasını sağlamak.
Pazarlama ve satış
Peyzaj modelleri, gayrimenkul ve mülk geliştirmede pazar mülkleri ve gelişmelere sıklıkla kullanılır. Potansiyel alıcılara yeşil alanların ve dış alanların nasıl görüneceğini göstererek, Model, mülkün genel çekiciliğini artırabilir.
M&Projelerinizi Hızlandıracak Y Modeli
Kuruluşundan bu yana, M&Y Model, projelerinizi geliştiren yüksek kaliteli mimari modeller ve 3D işleme hizmetleri sunmaya kendini adamıştır.. Tutkulu ve yetenekli profesyonellerden oluşan ekibimiz her projeye yeni fikirler ve yenilikçi çözümler getiriyor, hızlı büyümemize ve başarımıza yön veriyoruz.
İleri teknoloji ve uzman işçilikle, Tasarım vizyonunuzu tam olarak yakalayan ayrıntılı modeller ve gerçekçi görseller yaratıyoruz. Yüksek kalite sağlamaya kararlıyız, Uygun maliyetli hizmetler ve zamanında teslimatın sağlanması, projelerinizin yeni zirvelere yükselmesine yardımcı olmak.
M'ye güven&Konseptlerinizi olağanüstü sonuçlarla gerçeğe dönüştürecek Y Modeli.
Dünyayla Ortak Olun
M'de&ve modeli, dünya çapında çok çeşitli müşterilerle işbirliği yapmaktan gurur duyuyoruz. Üzerinde 600 memnun müşteriler 80+ ülkeler, erişim alanımız kıtalara yayılıyor, Her ihtiyaca uygun birinci sınıf mimari modeller ve hizmetler sağlamak.
İster yerel bir proje, ister uluslararası bir başyapıt olsun, Vizyonları somut hale getirmek için güvenilir ortağınızız, Kalıcı bir izlenim bırakan hassas modeller. Birlikte olağanüstü bir şey inşa edelim!
























Bizimle İletişime Geçin!
Telefon/WhatsApp:
E-posta:
Adres:
Nanlong Endüstri Parkı, PanYu Bölgesi, GuangZhou
(Lütfen WeTransfer aracılığıyla bize gönderin. [email protected]. dosyalar 20 MB'tan büyükse. )
Tepe 15 Vietnam'daki Mimari Model Yapımcıları
Son yirmi yılda, Vietnam sessizce dönüştü…
İki kez inşa et: 10 Mimarlar için 3D Modellemenin Oyunun Kurallarını Değiştiren Faydaları & Yükleniciler
Hiç kaotik bir inşaat sahasında durdunuz mu?, denemek…
3D Rending Vs. Fotoğrafçılık: Nihai Hesaplaşma (A 2025 İşletmelere Yönelik Rehber)
Günümüzün görsel odaklı pazarında, ürünlerinizi nasıl temsil edeceğinizi seçme…

