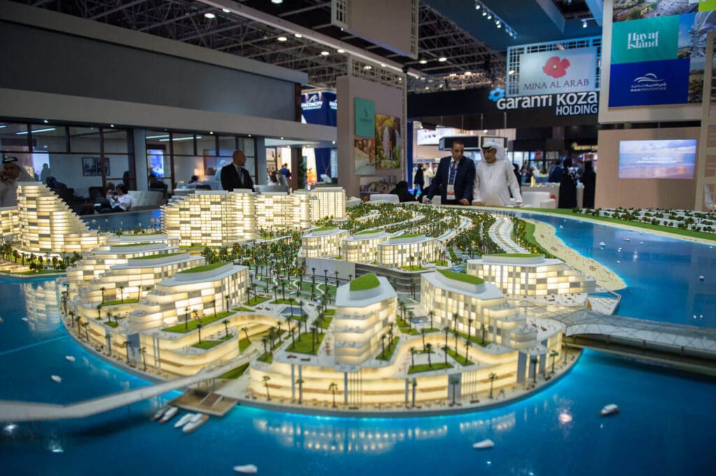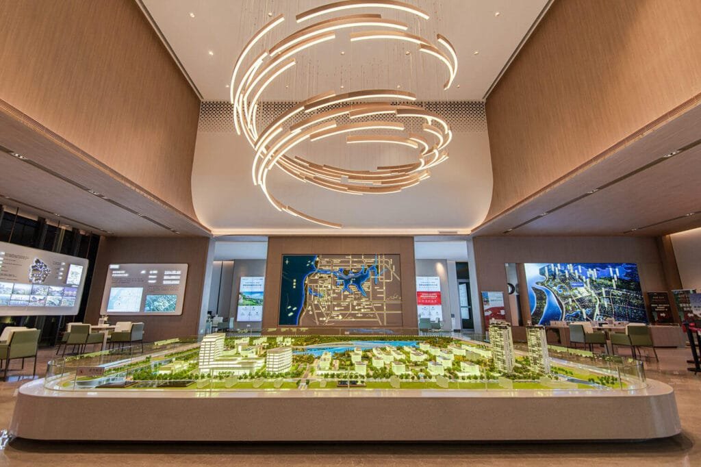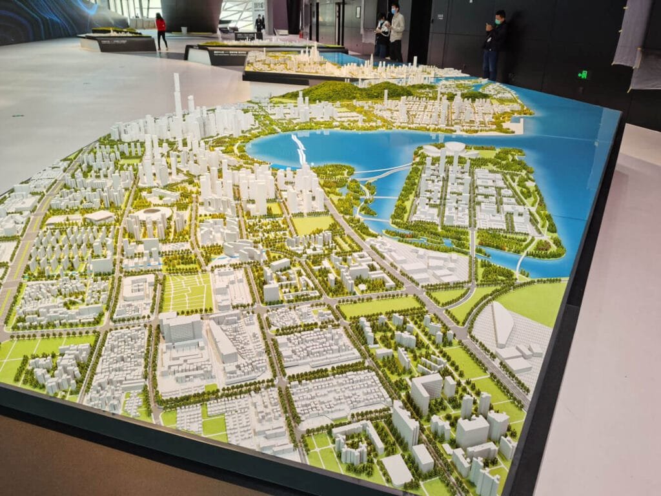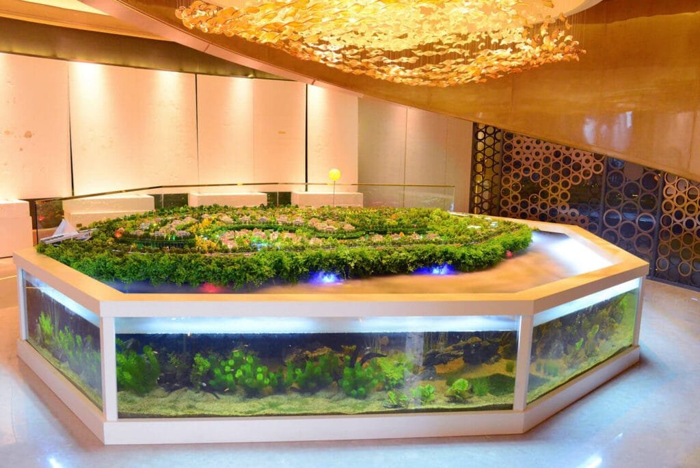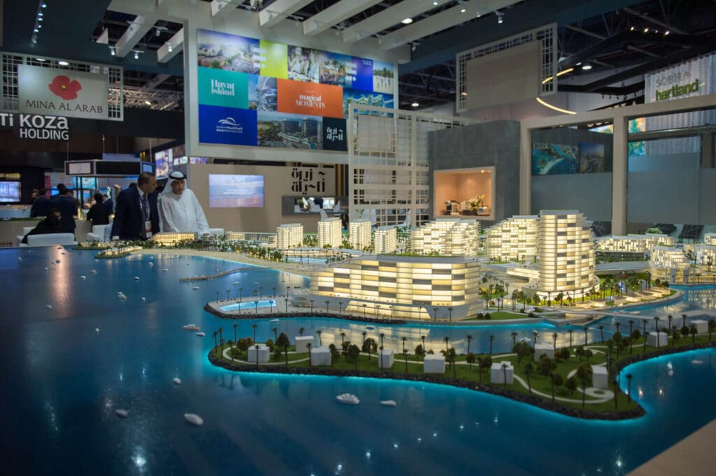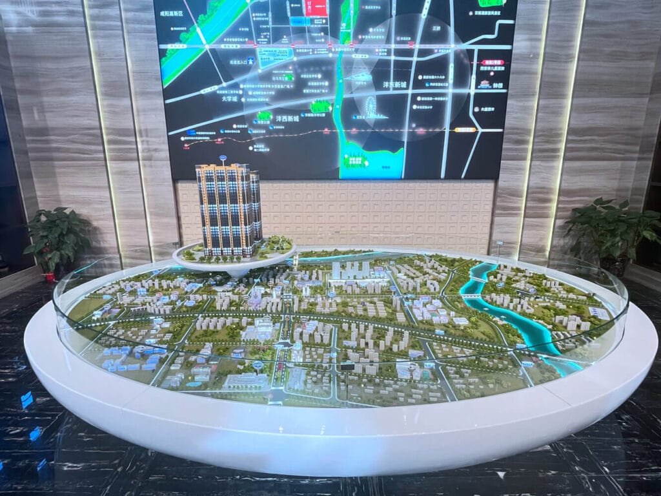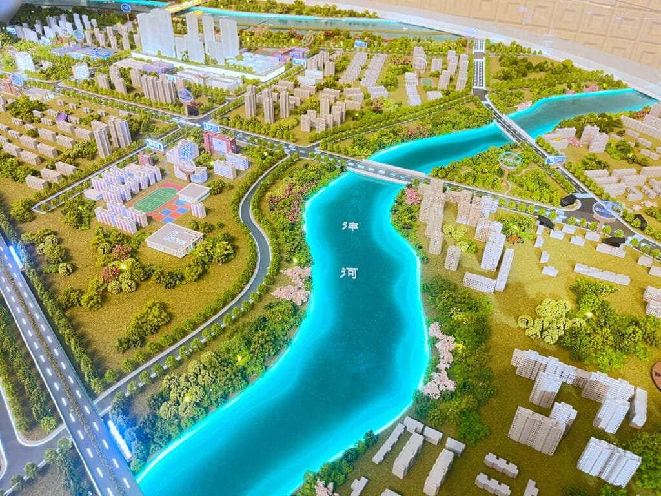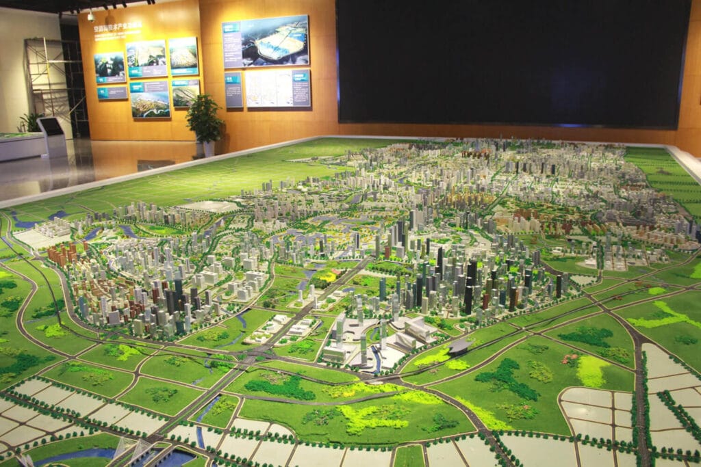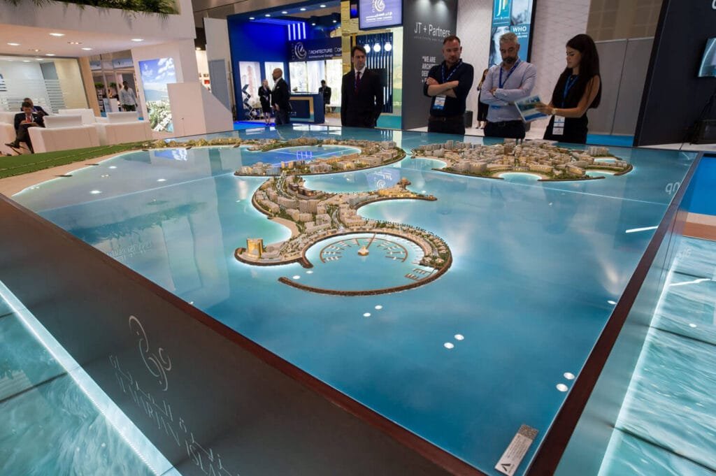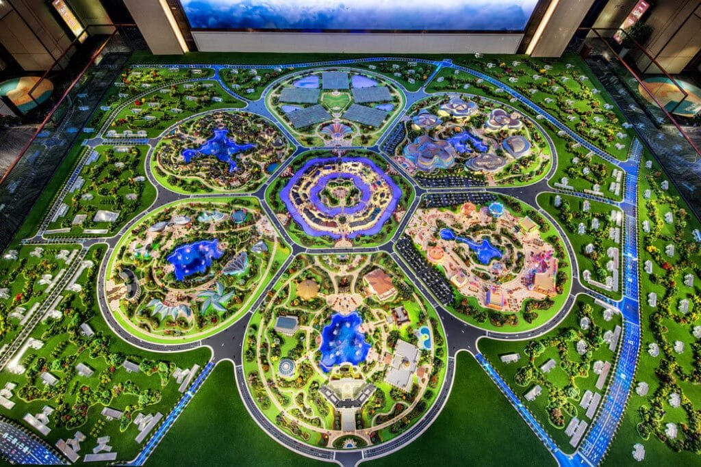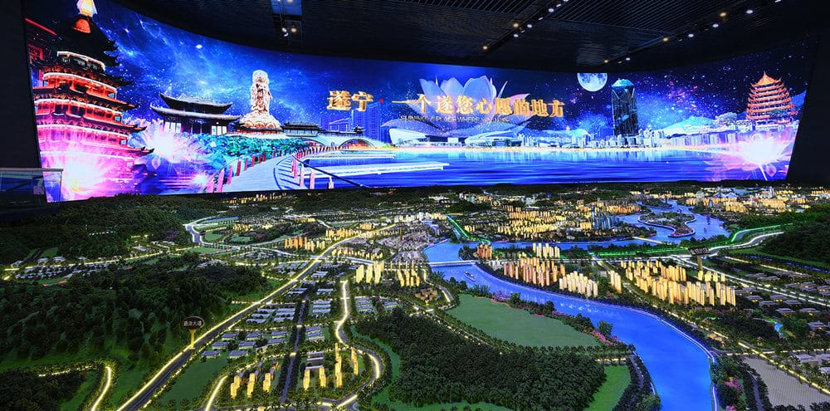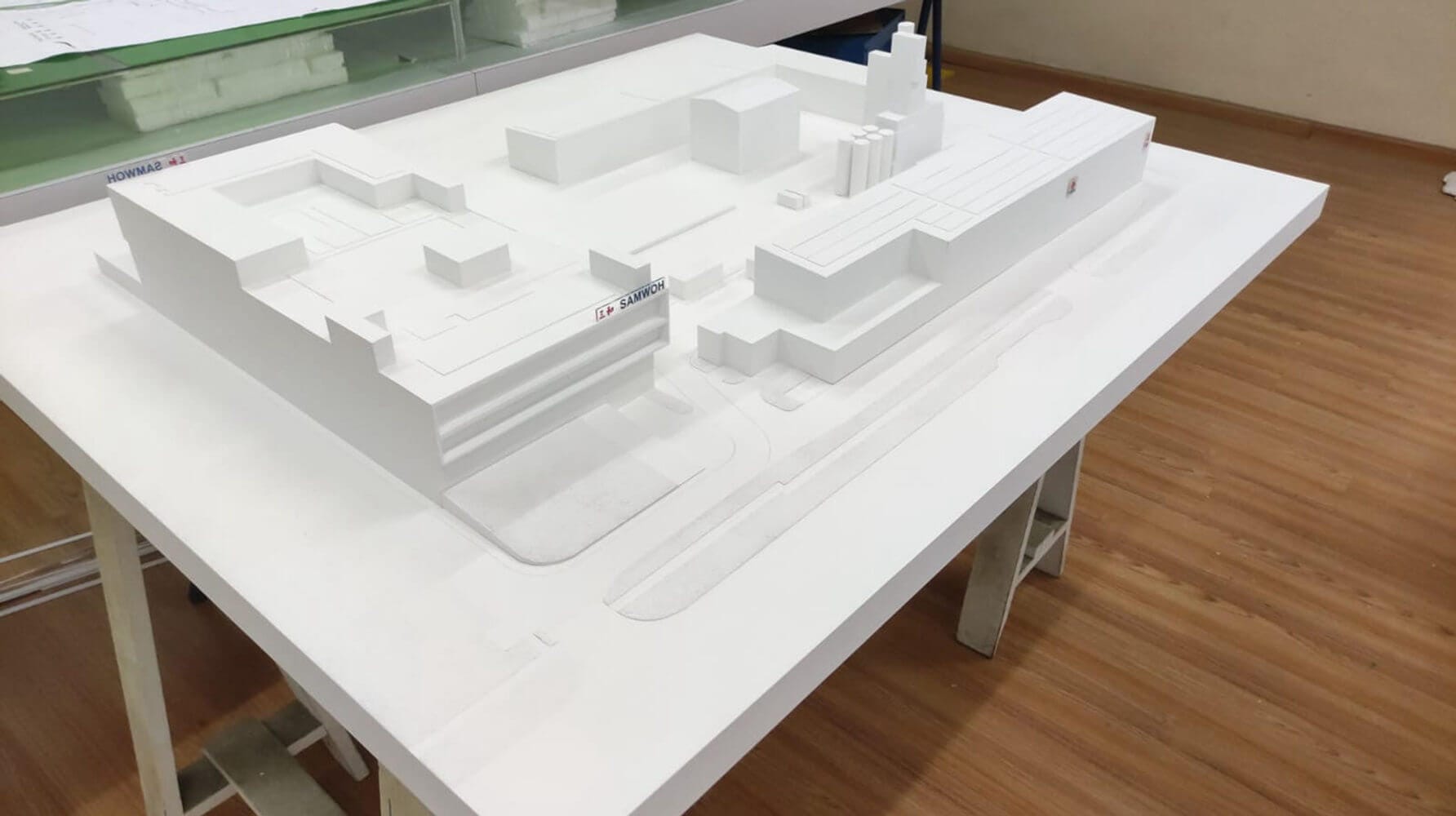Mimari Site Modeli
Çin'de mimarlık sitesi model üreticisi
M'de&ve modeli, Projenizin konumunun özünü yakalayan kesin ve gerçekçi mimari sitesi modelleri oluşturma konusunda uzmanlaşıyoruz., ölçek, ve tasarım. Site modellerimiz, binanız ve çevresindeki manzara arasındaki etkileşimi sergilemek için tasarlanmıştır., topografya dahil, komşu yapılar, karayolları, ve yeşil alanlar. Somut bir, Mekansal Temsil, Site modelleri, çizimlerin veya dijital renderların tek başına iletilemeyeceği paha biçilmez bilgiler sunar.
Mimari Site Modelinin Temel Özellikleri
Siteye özgü
Topografik doğruluk
Bağlamsal bilgi
Malzeme
Ölçek
Mimarlık Site Modelinin Faydaları
Mekansal anlayış
Site modelleri somut bir, Fiziksel alanı anlamanın uygulamalı yolu, Tasarımcıların ve müşterilerin sitenin özellikleri ile önerilen yapı arasındaki ilişkileri daha iyi kavramasına izin vermek.
Bağlamsal karar verme
Binayı site bağlamına yerleştirerek, Mimarlar oryantasyonu hakkında bilinçli kararlar verebilir, atama, ve manzara ve çevre ile nasıl entegre edileceği.
Artan doğruluk
Bir site modeli, projenin arazinin sınırlamaları ve olasılıkları dahiline uymasını sağlar, Tasarım hataları veya doğal özelliklerle çatışmaların şansını azaltmak.
Daha İyi İletişim
Site modelleri, tüm paydaşlara yardımcı olan net iletişim araçları olarak işlev görüyor - mimarlar, müşteriler, Planlamacılar, ve geliştiriciler - projenin çevresi ile ilişkisini görselleştirin, anlayış ve işbirliğini geliştirmek.
Geliştirilmiş çevresel entegrasyon
Sitenin konturlarını anlayarak, Mevcut bitki örtüsü, ve altyapı, Mimarlar, toprağın doğal özelliklerini daha iyi kullanmak için tasarımlarını optimize edebilir, Binanın hem sürdürülebilir hem de estetik açıdan hoş olmasını sağlamak.
Mimarlık Site Modelinin Kullanımları
Tasarım geliştirme
Site modelleri, mimarların arazi için uygun tasarımlar geliştirmelerine yardımcı olmak için çok önemlidir.. Topografyanın ve mekansal ilişkilerin görsel bir temsilini sağlarlar, Binanın site bağlamında iyi oturmasını sağlamak.
Müşteri Sunumları
Mimarlar, tasarımlarının arazi ile nasıl etkileşime gireceğini iletmek için site modellerini kullanır, Müşterilerin binanın çevredeki etkisini anlamalarına yardımcı olur.
Planlama ve onay
Site modelleri genellikle planlama uygulamalarında veya şehir konseylerine veya imar kurullarına teklif sunmak için kullanılır. Mevcut manzara ve altyapıya yeni bir binanın veya gelişmenin nasıl uyacağını göstermeye yardımcı olurlar..
Kentsel planlama
Daha büyük ölçekli gelişmeler veya kentsel planlama projeleri için, Site modelleri birden fazla bina veya arazi kullanım bölgesi içerebilir, farklı yapıların veya gelişmelerin daha büyük kentsel ortamda nasıl bir arada var olacağını ve işlev göreceğini göstermek.
Çevresel Etkinin Görselleştirilmesi
Site modelleri, önerilen bir binanın su akışı gibi doğal özellikleri nasıl etkileyeceğini değerlendirmek için değerli araçlardır., güneş ışığı, veya yerel yaban hayatı. Çevresel sürdürülebilirlik için bir tasarımı test etmek ve optimize etmek için kullanılabilirler.
M&Projelerinizi Hızlandıracak Y Modeli
Kuruluşundan bu yana, M&Y Model, projelerinizi geliştiren yüksek kaliteli mimari modeller ve 3D işleme hizmetleri sunmaya kendini adamıştır.. Tutkulu ve yetenekli profesyonellerden oluşan ekibimiz her projeye yeni fikirler ve yenilikçi çözümler getiriyor, hızlı büyümemize ve başarımıza yön veriyoruz.
İleri teknoloji ve uzman işçilikle, Tasarım vizyonunuzu tam olarak yakalayan ayrıntılı modeller ve gerçekçi görseller yaratıyoruz. Yüksek kalite sağlamaya kararlıyız, Uygun maliyetli hizmetler ve zamanında teslimatın sağlanması, projelerinizin yeni zirvelere yükselmesine yardımcı olmak.
M'ye güven&Konseptlerinizi olağanüstü sonuçlarla gerçeğe dönüştürecek Y Modeli.
Dünyayla Ortak Olun
M'de&ve modeli, dünya çapında çok çeşitli müşterilerle işbirliği yapmaktan gurur duyuyoruz. Üzerinde 600 memnun müşteriler 80+ ülkeler, erişim alanımız kıtalara yayılıyor, Her ihtiyaca uygun birinci sınıf mimari modeller ve hizmetler sağlamak.
İster yerel bir proje, ister uluslararası bir başyapıt olsun, Vizyonları somut hale getirmek için güvenilir ortağınızız, Kalıcı bir izlenim bırakan hassas modeller. Birlikte olağanüstü bir şey inşa edelim!
























Bizimle İletişime Geçin!
Telefon/WhatsApp:
E-posta:
Adres:
Nanlong Endüstri Parkı, PanYu Bölgesi, GuangZhou
(Lütfen WeTransfer aracılığıyla bize gönderin. [email protected]. dosyalar 20 MB'tan büyükse. )
Tepe 15 Vietnam'daki Mimari Model Yapımcıları
Son yirmi yılda, Vietnam sessizce dönüştü…
İki kez inşa et: 10 Mimarlar için 3D Modellemenin Oyunun Kurallarını Değiştiren Faydaları & Yükleniciler
Hiç kaotik bir inşaat sahasında durdunuz mu?, denemek…
3D Rending Vs. Fotoğrafçılık: Nihai Hesaplaşma (A 2025 İşletmelere Yönelik Rehber)
Günümüzün görsel odaklı pazarında, ürünlerinizi nasıl temsil edeceğinizi seçme…

