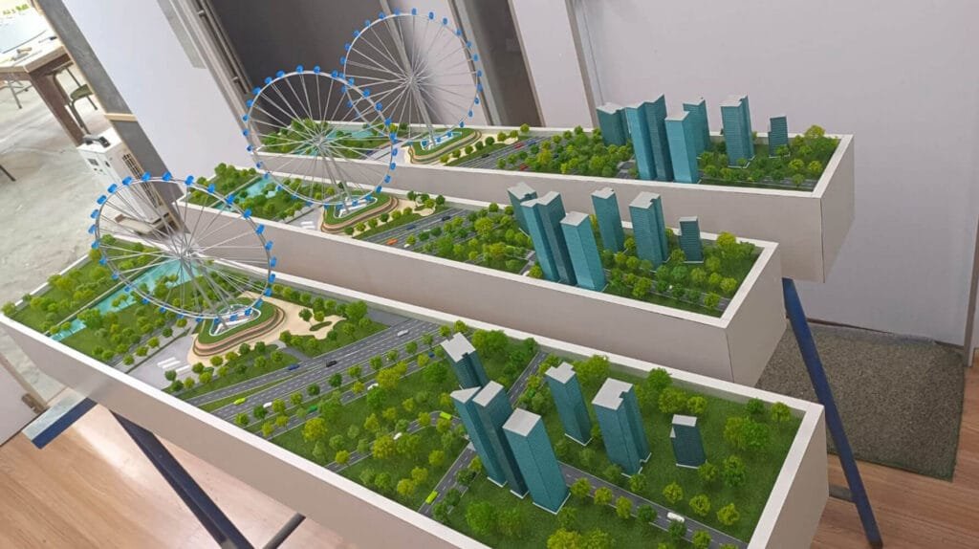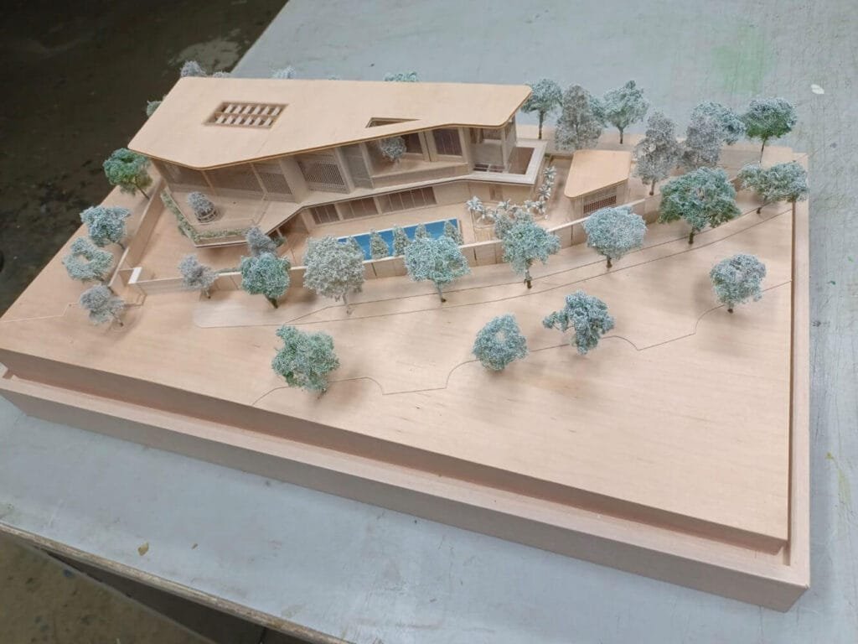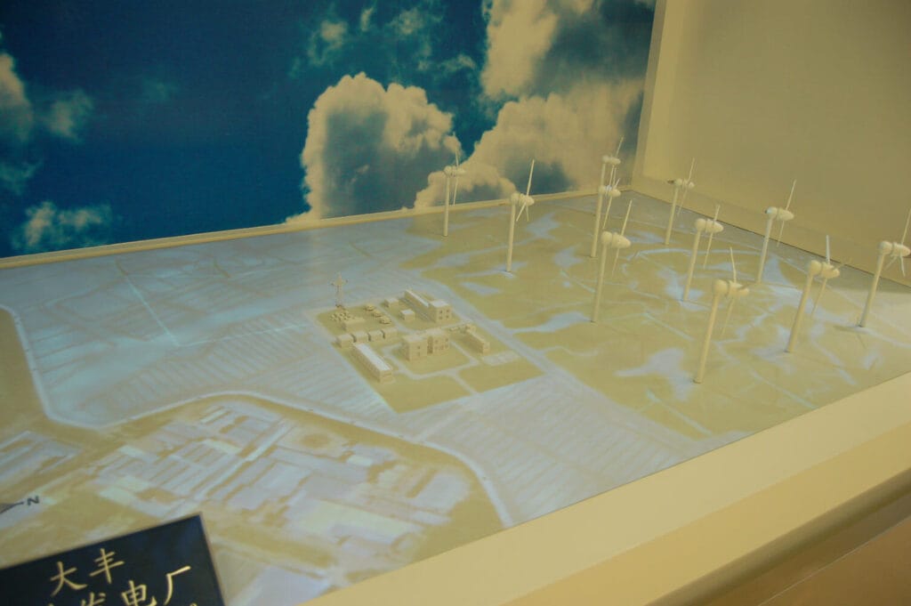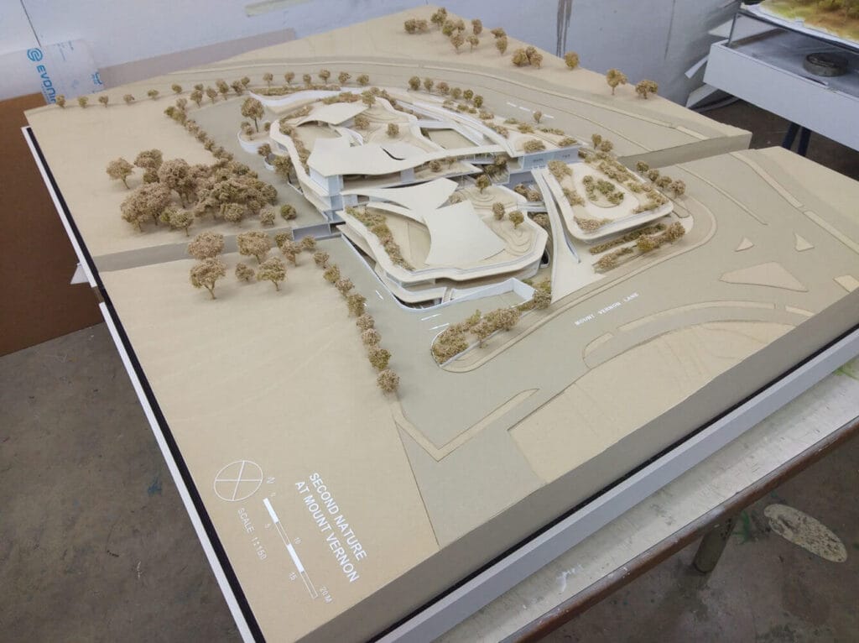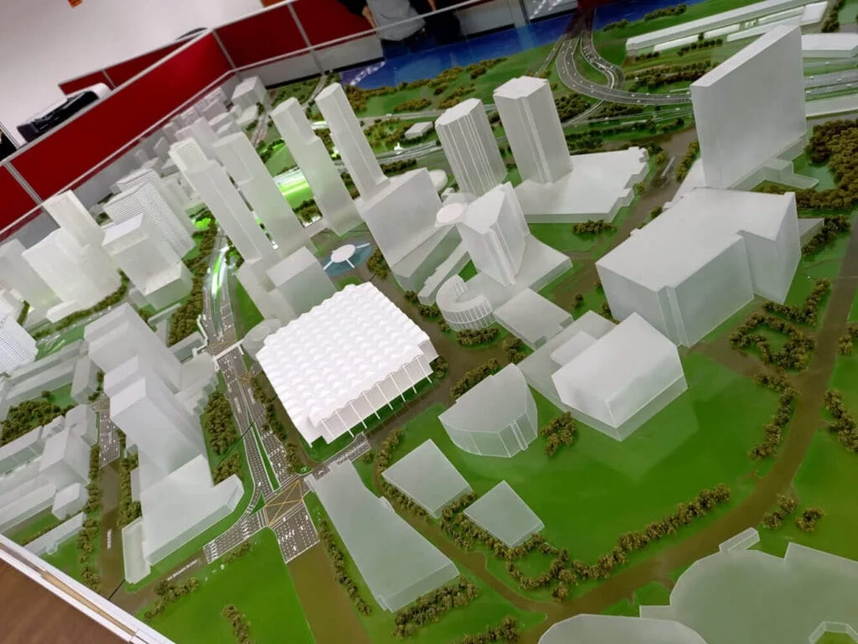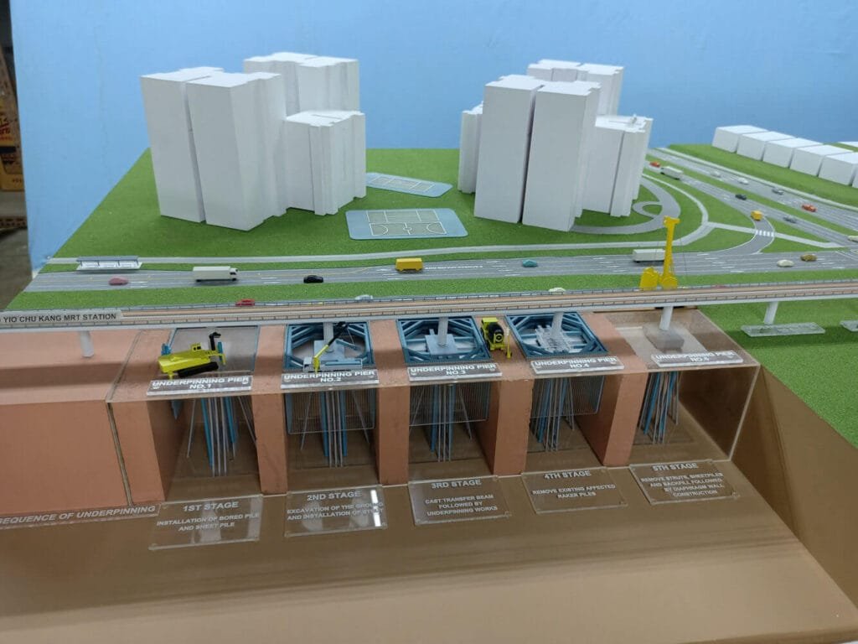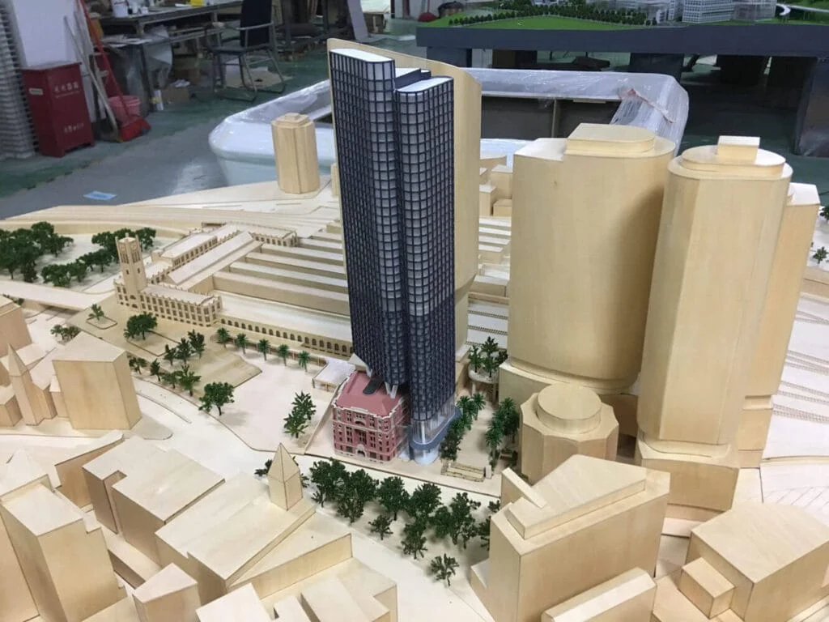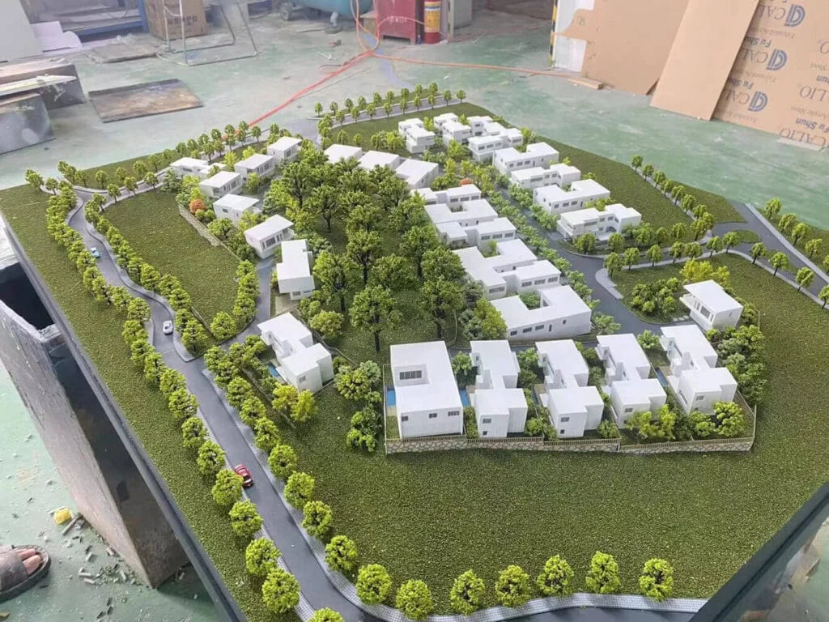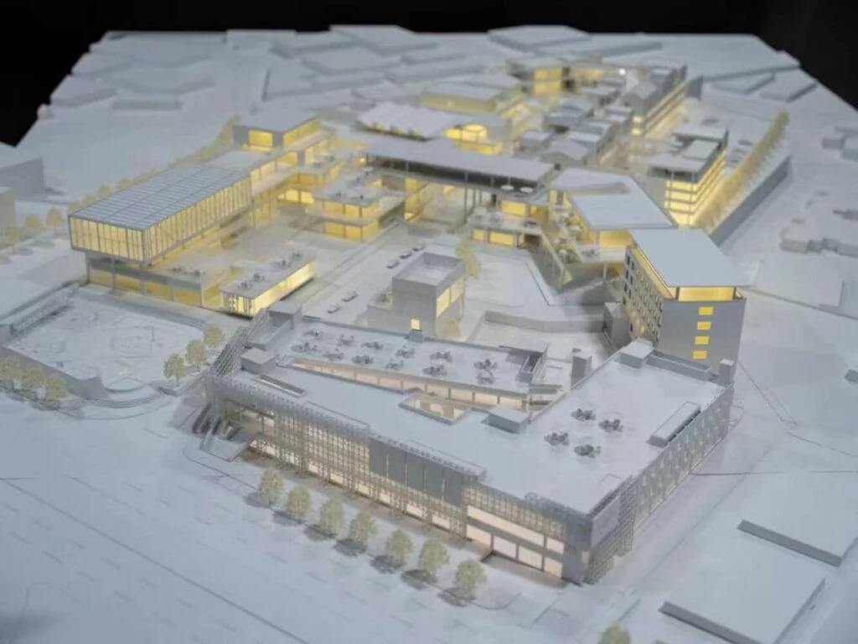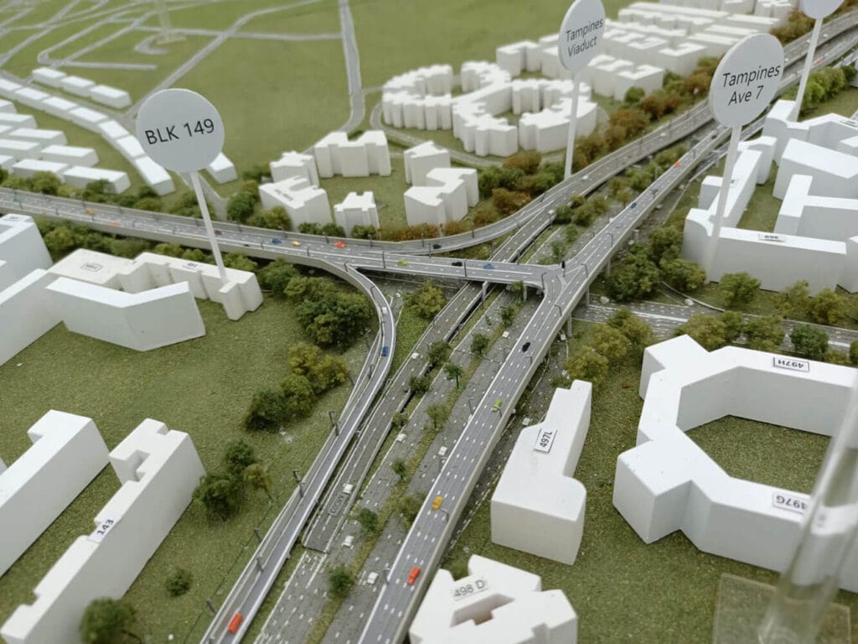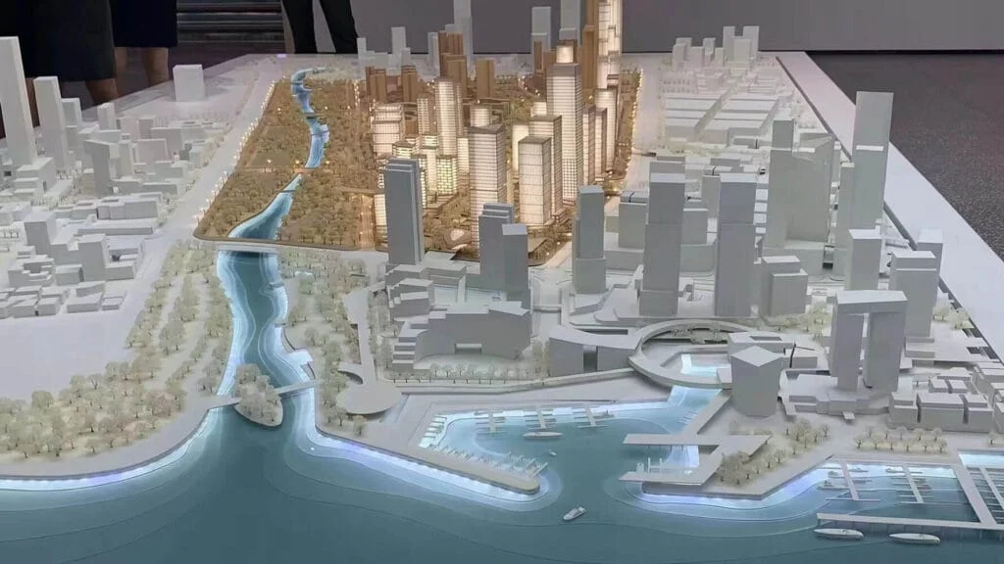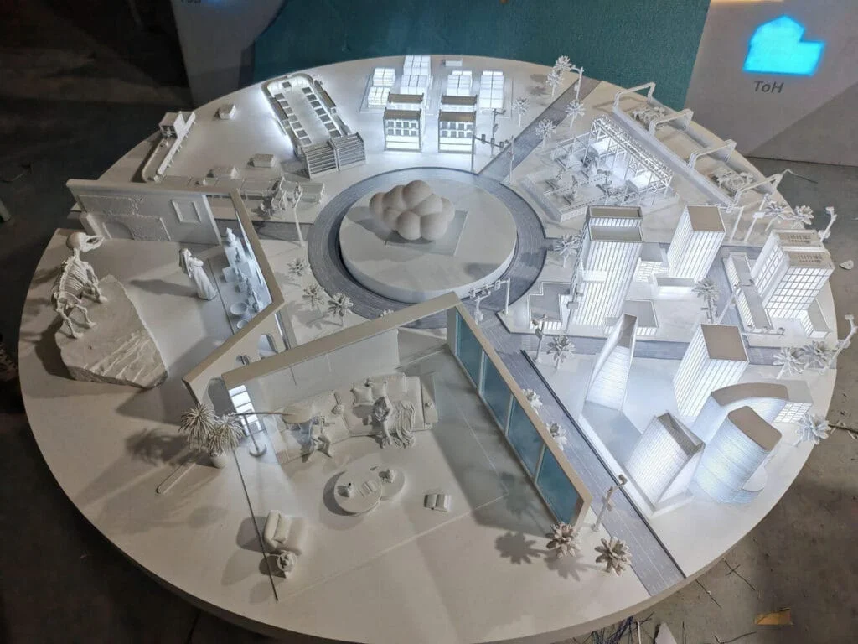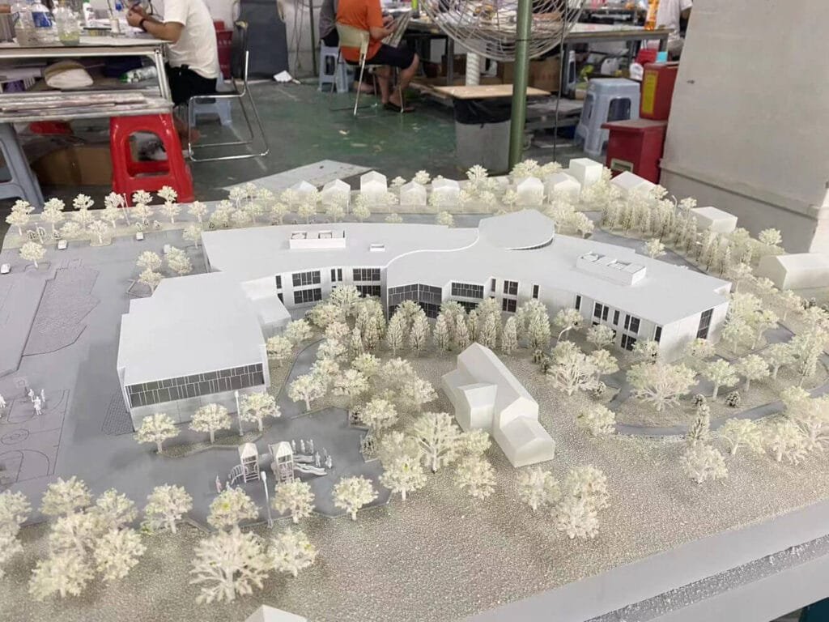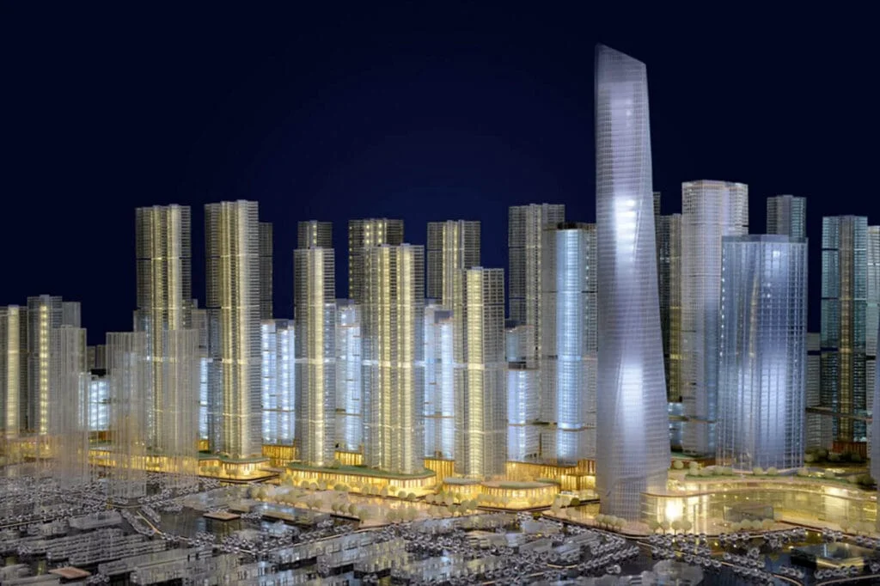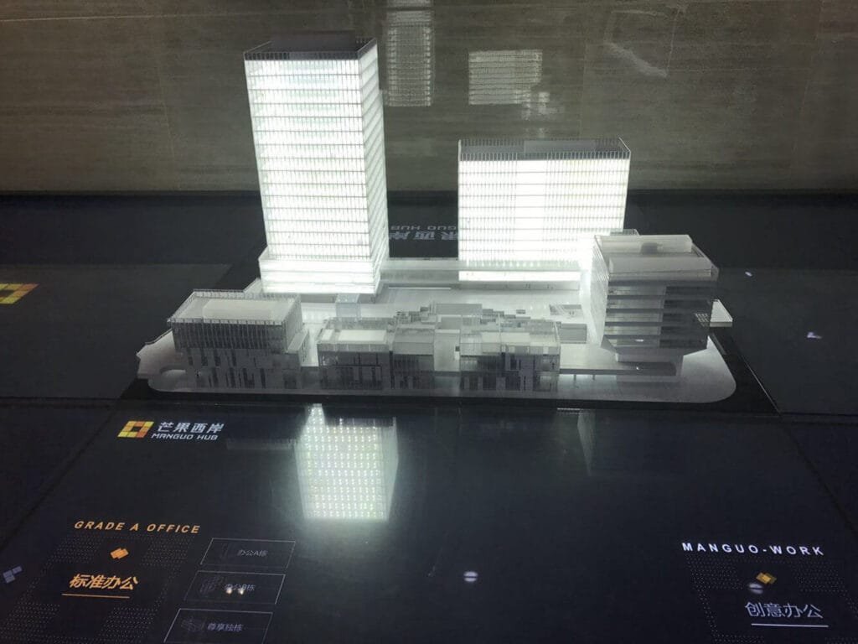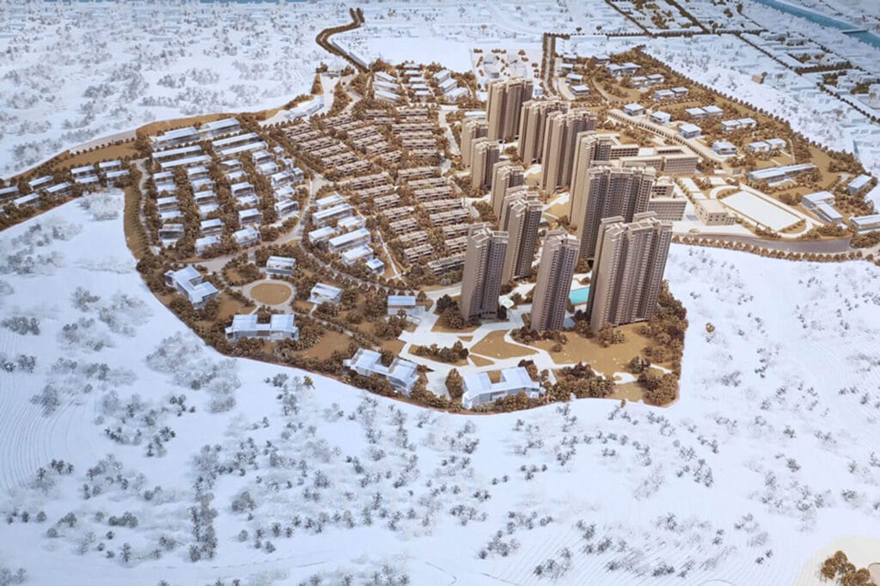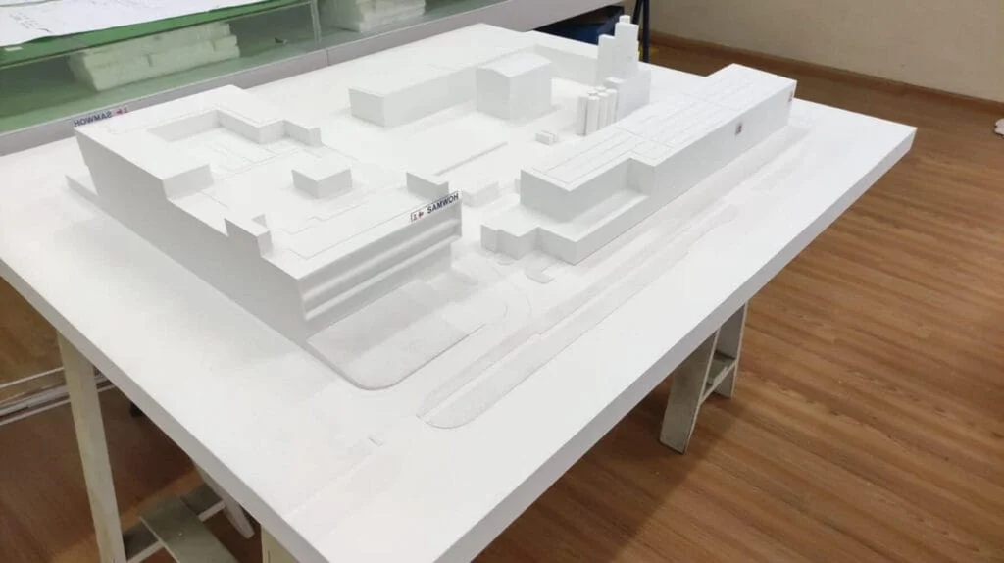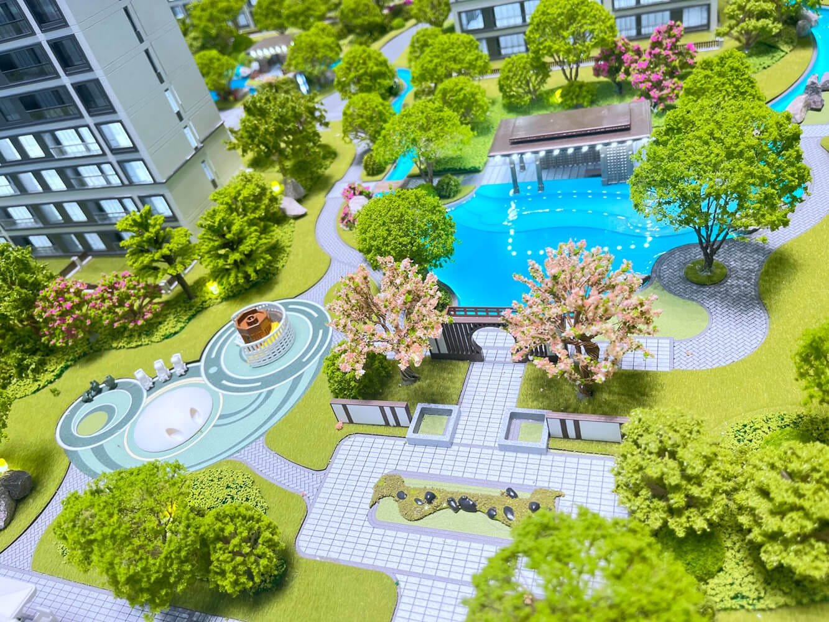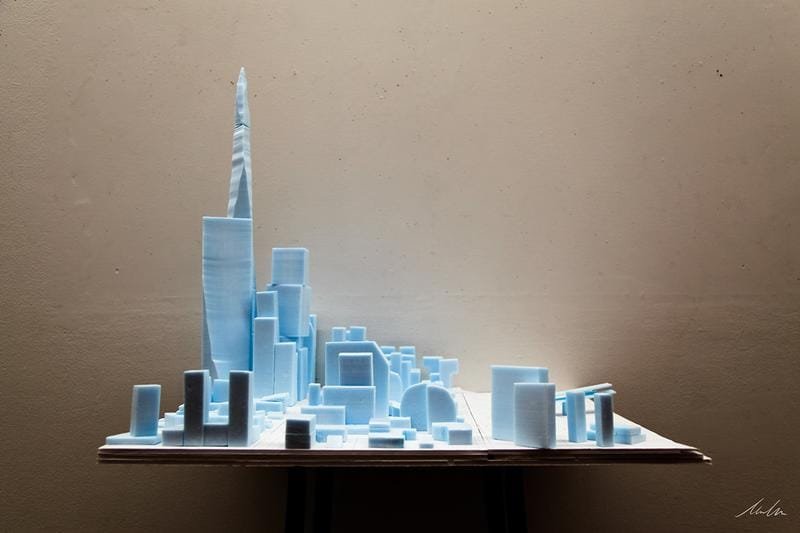Master Plan Modelleri
A Master Plan Modeli detaylı bir, Büyük ölçekli bir geliştirmenin küçültülmüş 3 boyutlu kopyası, bir şehir bölgesi gibi, konut topluluğu, veya kampüs. Temel amacı karmaşık bir stratejik planı görsel olarak somut bir hale dönüştürmektir., Paydaşlar için kolayca anlaşılabilecek format.
Binalar arasındaki ilişkilere odaklanmak, altyapı, ve açık alanlar, tasarım doğrulaması için çok önemli bir araç olarak hizmet eder, kamu iletişimi, ve pazarlama. Modern modeller genellikle 3D baskı ve etkileşimli aydınlatma gibi ileri teknolojileri entegre eder, onları planlama için vazgeçilmez kılıyor, Yatırımın güvenliği, ve büyük bir mimari vizyonu hayata geçirmek.
Çin'de Master Plan Model Oluşturucusu
M&ve modeli ayrıntılı oluşturma konusunda uzmanlaşmış master plan modelleri kentsel bölgeler gibi büyük ölçekli gelişmeleri açıkça temsil eden, konut toplulukları, ve sanayi parkları. Modellerimiz arazi kullanımını ön plana çıkarıyor, altyapı, ve mekânsal planlama, müşterilere yardım etmek, yatırımcılar, ve karar vericiler projenin tüm kapsamını hızla kavrarlar.
Çizimlerden veya dijital görselleştirmelerden daha ilgi çekici, fiziksel modellerimiz gerçekçi bir görünüm sunuyor, Sunumları geliştiren üç boyutlu görünüm, planlama, ve onaylar. Hassas işçilik ve yılların deneyimiyle, M&Y Modeli, karmaşık master planları etkileyici planlara dönüştürüyor, Vizyonunuzu net ve etkili bir şekilde ileten somut modeller.
Master Plan Modelinin Temel Özellikleri
Stratejik İletişim Aracı
Bütünsel, Üç Boyutlu Perspektif
Mekansal İlişkilere Odaklanmak
Değişken ve Amaca Dayalı Ölçek
Tasarım Doğrulama Aracı Olarak İşlev Görür
Master Plan Modelinin Faydaları
Maliyetli Hataları Azaltır
Tasarım kusurlarının erken tanımlanmasına ve çözülmesine olanak tanır (dolaşım sorunları veya zayıf güneş ışığı erişimi gibi), inşaat aşamasında pahalı yeniden çalışmaların ve gecikmelerin önlenmesi.
Tasarım Doğrulamasını Kolaylaştırır
Mimarların ve planlamacıların tasarım konseptlerini gerçek dünya bağlamında test etmelerine ve onaylamalarına olanak tanır, Nihai planın işlevsel olmasını sağlamak, estetik açıdan hoş, ve hedeflerine ulaşır.
Proje Onaylarını Hızlandırır
Netlik sağlar, Planlama komisyonları ve düzenleyici otoriteler için kapsamlı görsel yardım, Bu, genellikle uzun süren izin sürecini kolaylaştırmaya ve hızlandırmaya yardımcı olabilir.
Yatırım Çekiyor
Profesyonel bir sunum sunarak potansiyel yatırımcılara ve finansal kurumlara güven aşılar, iyi düşünülmüş, ve projenin somut temsili, finansman sağlamayı kolaylaştırmak.
Güçlü Bir Pazarlama Aracı Olarak Davranır
Tüm sitenin yaşam tarzını sergileyerek alıcıları ve kiracıları çekmek için gayrimenkul satış merkezlerinde önemli bir varlık olarak hizmet eder, aktivite, ve topluluk hissi.
Master Plan Modelinin Kullanım Alanları
Gayrimenkul Satış ve Pazarlama
Bir satış galerisinde en önemli parça olarak hizmet etmek, potansiyel alıcıların tüm topluluğu görselleştirmesine olanak tanır, olanakları, ve yaşam tarzı, böylece satışları artırır ve mülk değerini artırır.
Halka Açık Sergi ve Eğitim Aracı
Belediye binaları gibi halka açık mekanlarda sergilenecek, müzeler, veya vatandaşları şehirlerinin gelecekteki gelişimi veya önemli yeni bir simge yapı hakkında eğitmek için sergi merkezleri.
Kavramsal Tasarım ve Kütle Çalışmaları
Erken tasarım aşamalarında, Bina kütlelerinin farklı konfigürasyonlarını araştırmak ve değerlendirmek, açık alanlar, ve dolaşım ağlarını hızlı bir şekilde, somut format.
Tasarım Doğrulama ve Sorun Çözme
Mimarlar ve planlamacılar için mekânsal ilişkileri test etme amaçlı bir çalışma aracı olarak, görüş hatlarını analiz etmek, rüzgar ve güneş etkilerini inceleyin, ve inşaat başlamadan önce olası tasarım kusurlarını tespit edin.
Paydaş Katılımı ve Halkın Katılımı
Projenin vizyonunu hükümet yetkilileri gibi teknik olmayan izleyicilere sunmak, topluluk grupları, Ve halk, Açık iletişimi kolaylaştırmak ve değerli geri bildirimler toplamak.
M&Projelerinizi Hızlandıracak Y Modeli
Kuruluşundan bu yana, M&Y Model, projelerinizi geliştiren yüksek kaliteli mimari modeller ve 3D işleme hizmetleri sunmaya kendini adamıştır.. Tutkulu ve yetenekli profesyonellerden oluşan ekibimiz her projeye yeni fikirler ve yenilikçi çözümler getiriyor, hızlı büyümemize ve başarımıza yön veriyoruz.
İleri teknoloji ve uzman işçilikle, Tasarım vizyonunuzu tam olarak yakalayan ayrıntılı modeller ve gerçekçi görseller yaratıyoruz. Yüksek kalite sağlamaya kararlıyız, Uygun maliyetli hizmetler ve zamanında teslimatın sağlanması, projelerinizin yeni zirvelere yükselmesine yardımcı olmak.
M'ye güven&Konseptlerinizi olağanüstü sonuçlarla gerçeğe dönüştürecek Y Modeli.
Dünyayla Ortak Olun
M'de&ve modeli, dünya çapında çok çeşitli müşterilerle işbirliği yapmaktan gurur duyuyoruz. Üzerinde 600 memnun müşteriler 80+ ülkeler, erişim alanımız kıtalara yayılıyor, Her ihtiyaca uygun birinci sınıf mimari modeller ve hizmetler sağlamak.
İster yerel bir proje, ister uluslararası bir başyapıt olsun, Vizyonları somut hale getirmek için güvenilir ortağınızız, Kalıcı bir izlenim bırakan hassas modeller. Birlikte olağanüstü bir şey inşa edelim!
























Bizimle İletişime Geçin!
Telefon/WhatsApp:
E-posta:
Adres:
Nanlong Endüstri Parkı, PanYu Bölgesi, GuangZhou
(Lütfen WeTransfer aracılığıyla bize gönderin. [email protected]. dosyalar 20 MB'tan büyükse. )
Tepe 15 Vietnam'daki Mimari Model Yapımcıları
Son yirmi yılda, Vietnam sessizce dönüştü…
İki kez inşa et: 10 Mimarlar için 3D Modellemenin Oyunun Kurallarını Değiştiren Faydaları & Yükleniciler
Hiç kaotik bir inşaat sahasında durdunuz mu?, denemek…
3D Rending Vs. Fotoğrafçılık: Nihai Hesaplaşma (A 2025 İşletmelere Yönelik Rehber)
Günümüzün görsel odaklı pazarında, ürünlerinizi nasıl temsil edeceğinizi seçme…

