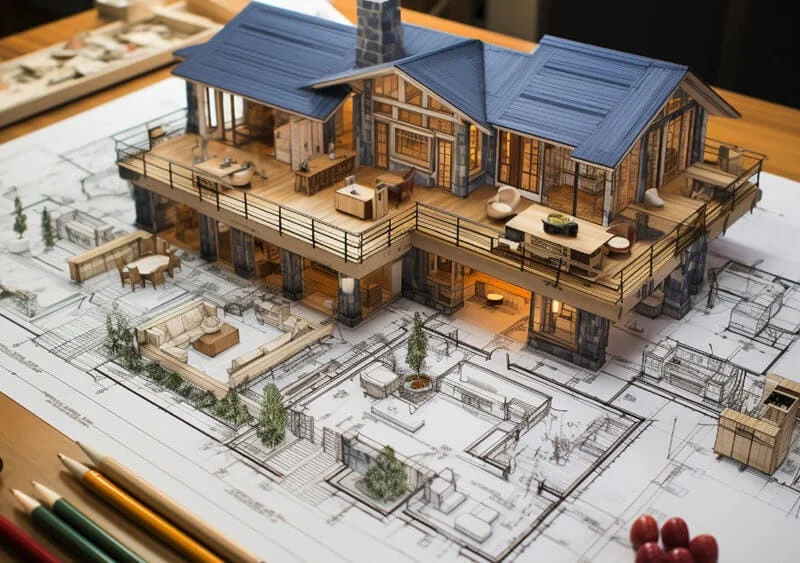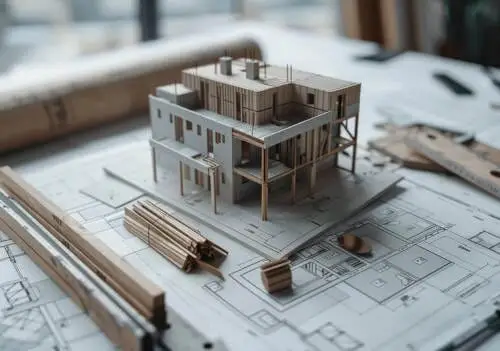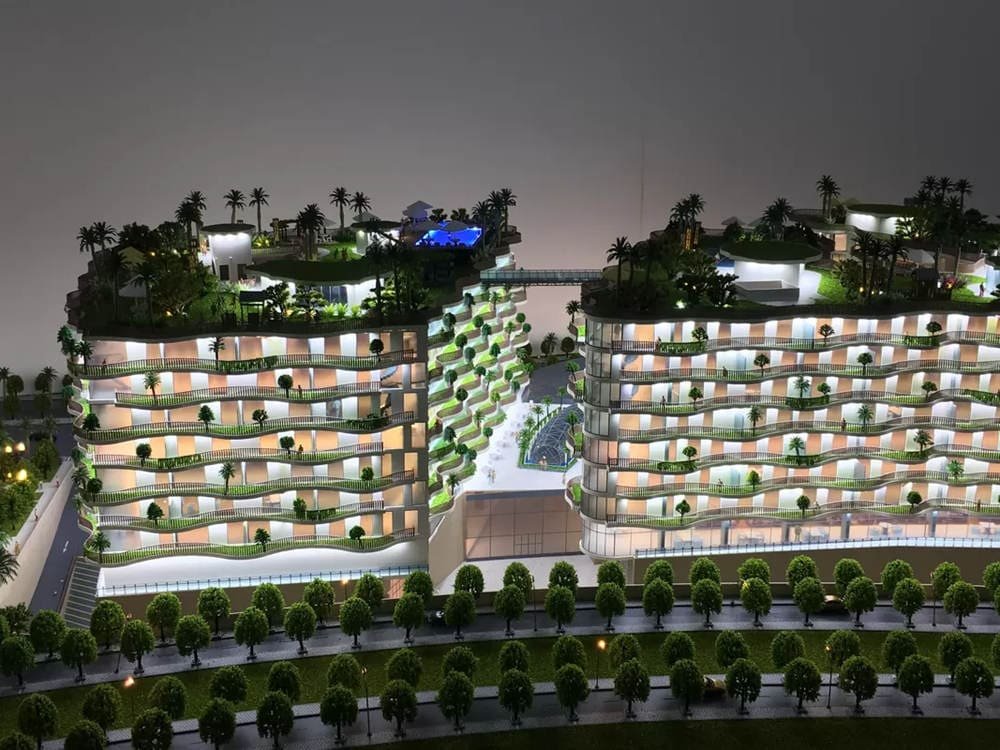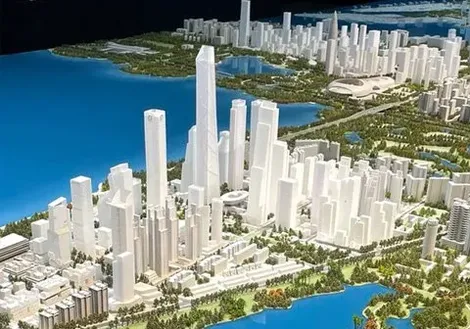Bir ana plan sadece bir dizi çizimden daha fazlasıdır; Gelecekteki bir topluluk için plan. Ama yüzlerce dönüm alana yayılan bir vizyonu nasıl alırsınız?, onlarca bina, ve onlarca yıllık büyümeyi anında anlaşılır hale getirin? Plan ve inanç arasında bir köprü kurarsınız. O köprü master plan modeli. Bu kılavuz, bu inanılmaz araçların ardındaki sanatı ve bilimi araştırıyor, karmaşık verileri nasıl somut hale dönüştürdüklerini gösteriyor, Yatırımcılara ilham veren ortak gerçeklik, onayları güvence altına alır, ve gelecekteki sakinleri büyülüyor.
"Planlayamazsan, Başarısız olmayı planlıyorsun. "
Benjamin Franklin'in bu eskimeyen bilgeliği, modern gelişimin ruhunu mükemmel bir şekilde yakalıyor. Ama bir plan bu kadar geniş olduğunda ne olur?, çok karmaşık, birinin bunu gerçekten kavraması zor? Yeni bir şehir bölgesi için genişleyen bir vizyonu nasıl dönüştürürsünüz?, sahil topluluğu, veya bir üniversite kampüsünün herkesin görebileceği bir şeye dönüşmesi, dokunmak, ve inanıyorum? Bir köprü inşa ediyorsun. Plan ve gerçeklik arasında bir köprü, veri ve insan deneyimi arasında.
O köprü master plan modeli.
Bu sadece küçük bir şey değil, binaların statik kopyası. Modern bir master plan modeli, gelişmiş bir hikaye anlatma aracıdır, güçlü bir mühendislik aracı, ve çarpıcı bir sanat eserinin hepsi bir arada. 3D baskı ve artırılmış gerçeklik gibi en son teknolojilerin eskimeyen model yapımı zanaatıyla buluştuğu yer burası. Büyük bir vizyonu hayata geçirmek için en etkili tek araçtır. Tüm model türlerine tam bir genel bakış için, temel sütun sayfamızla başlayın: Üst düzey mimari modeller için nihai rehber.
Bu kapsamlı kılavuz, bu yolculuğun her adımında size yol gösterecektir.. Bir master planın içine giren stratejik düşünceyi keşfedeceğiz, fiziksel bir model oluşturmanın karmaşık süreci, ve günümüzün modellerini her zamankinden daha etkileşimli ve bilgilendirici kılan inanılmaz teknolojiler. Sormanız gereken ilk sorulardan son kalite kontrolüne kadar, İlham veren master plan modellerini anlamak ve yaratmak için bunu yol haritanız olarak düşünün, bilgi vermek, ve kararları yönlendirmek.
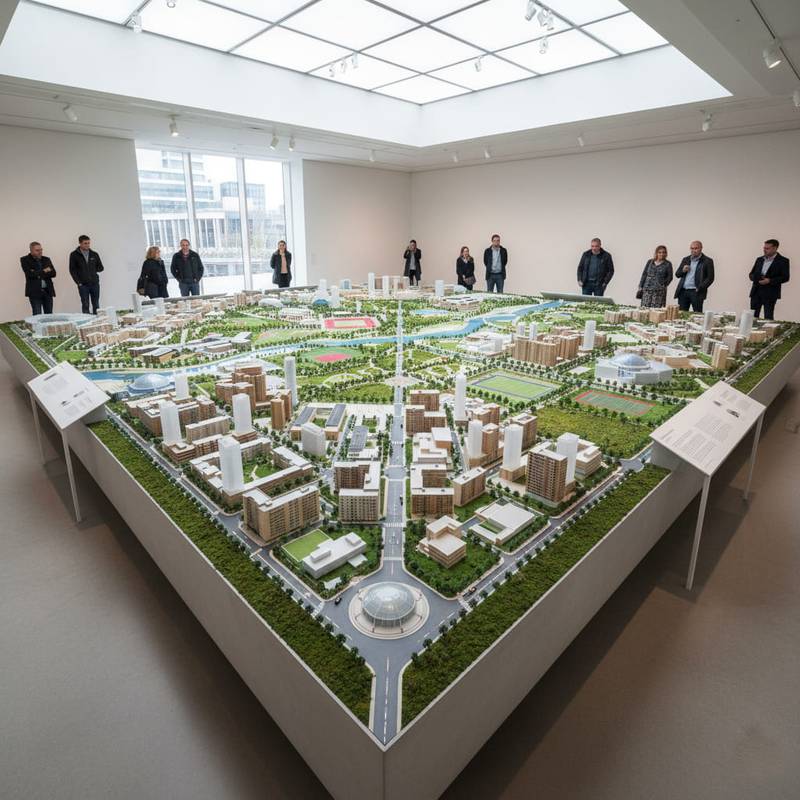
İçindekiler
Temel Anlayış: Master Plan Nedir ve Modeller Neden Önemlidir??
Model yapımının somun ve cıvatalarına dalmadan önce, üzerine inşa edildiği temeli anlamamız gerekiyor. Master plan tam olarak nedir?, ve neden fiziksel model sürecin bu kadar vazgeçilmez bir parçası haline geldi??
Master Plan Nedir??
Bir ana planı nihai bir plan olarak değil düşünün, katı harita, ama uzun vadede, stratejik yol haritası. Belirli bir alanın gelecekteki büyümesine ve gelişmesine rehberlik edecek kapsamlı bir çerçeve sağlayan dinamik bir belgedir.. Bu, yeni bir şehir mahallesinden veya kurumsal bir kampüsten, yeniden canlandırılan bir sanayi bölgesine veya büyük bir halka açık parka kadar herhangi bir şey olabilir.. Akıllı olmak ile ilgili, binalar arasındaki uyumlu bağlantılar, sosyal ayarlar, ve çevredeki ortam.
Planın Ötesinde Bir Tanım
Basit bir imar kodunun aksine, kuralları uygulayan, bir ana plan şunu ifade eder: görüş. Bir yerin onlarca yıl boyunca nasıl işleyeceğini ve hissedeceğini dikkate alır, nüfus artışının muhasebeleştirilmesi, ekonomik değişimler, ulaşım ihtiyaçları, ve çevresel sürdürülebilirlik. Bireysel projelerin hepsinin birlikte çalışmasını ve tutarlı bir proje oluşturmasını sağlayan büyük resim düşüncesidir., işlevsel, ve güzel bir bütün.
Master Planın Temel Bileşenleri Nelerdir??
Gerçekten etkili bir master plan, birbirine bağlı birçok parçanın senfonisidir. Her proje benzersiz olsa da, çoğu bu kritik unsurları ele alacak:
| Bileşen | Tanım | Anahtar Odak |
|---|---|---|
| Arazi Kullanımı | Neyin nerede inşa edilebileceğini tanımlar. Konut bölgelerinin ana hatlarını çiziyor, reklam, sanayi, ve eğlence amaçlı. | Yoğunluk, bina yükseklikleri, kullanımların karıştırılması. |
| Toplu taşıma & Dolaşım | İnsanların ve malların nasıl hareket edeceğine ilişkin ağı planlar. Buna yollar da dahildir, toplu taşıma, bisiklet yolları, ve yaya yürüyüş yolları. | Bağlantı, erişilebilirlik, tıkanıklığı azaltmak. |
| Yardımcı programlar & Altyapı | Topluluğu destekleyen temel sistemleri ana hatlarıyla belirtir, su temini gibi, kanalizasyon, elektrik, ve iletişim. | Gelecekteki büyüme kapasitesi, esneklik. |
| Kamu Hizmetleri & Tesisler | Okulları planlayarak toplumun ihtiyaçlarını karşılar, hastaneler, itfaiye istasyonları, kütüphaneler, ve parklar. | Konum, kapasite, ve tüm sakinler için erişilebilirlik. |
| Çevre & Açık Alan | Alanın görsel karakterini ve ekolojik sağlığını dikkate alır. Yeşil alanları bütünleştiriyor, doğal özellikleri korur, ve biyolojik çeşitliliği artırır. | Sürdürülebilirlik, yaşam kalitesi, yer hissi. |
Master Plan Modeli Nedir??
Master plan senaryo ise, master plan modeli ilk performanstır. Bu bir ölçekli fiziksel veya dijital gösterim tüm planın, vizyonu somut hale getirmek için tasarlandı. Etrafında dolaşabilirsin, farklı açılardan gör, ve mekansal ilişkileri hiçbir 2D çizimin veya bilgisayar ekranının kopyalayamayacağı bir şekilde anlayın. Projeyi katılan herkese iletmek için kullanılan birincil görsel araçtır..
Günümüz Dünyasında Master Plan Modelleri Neden Önemli??
Dijital çağda her şey, Fiziksel bir modelin neden hala bu kadar önemli olduğunu merak edebilirsiniz.. Gerçek şu ki, onlar her zamankinden daha önemli. Güçleri, karmaşık veriler ile insan sezgileri arasındaki boşluğu doldurma yeteneklerinde yatmaktadır..
- Kapsamlı Görselleştirme: Bir model net bir şekilde sunuyor, bütünsel, 3D Projenin görünümü. Binaların birbirleriyle nasıl ilişkili olduğunu gösterir, açık alanların nasıl aktığı, ve tüm gelişimin çevresine nasıl uyum sağladığı. Bir sayfadaki soyut çizgileri minyatür bir dünyaya dönüştürür.
- Tasarım doğrulaması & Problem Çözme: Modeller çalışma araçlarıdır. Mimarlar ve planlamacılar bunları potansiyel sorunları erken tespit etmek için kullanıyor. Yeni bir kule çok fazla gölge mi yaratıyor?? Yaya geçidi kafa karıştırıcı mı?? İki yüksek bina arasında rüzgar sorunu yaşanacak mı?? Model, tek bir tuğla bile döşenmeden bu soruların yanıtlanmasına yardımcı oluyor, zamandan ve paradan tasarruf.
- Paydaş Katılımının Kilidini Açmak: Bir master plan birçok farklı insanı içerir: yatırımcılar, hükümet yetkilileri, mühendisler, Ve halk. Bir model evrensel bir dil konuşuyor. Karmaşık fikirleri basitleştirir, herkesin teklifi anlamasını kolaylaştırmak, anlamlı geri bildirim sağlamak, ve proje hakkında heyecanlanalım.
- Güçlü Bir Pazarlama ve Satış Aracı: Gayrimenkul geliştiricileri için, Master plan modeli vazgeçilmez bir varlıktır. Bir satış galerisine yerleştirildi, potansiyel alıcıların yalnızca tek bir daireyi değil, görmelerini sağlar, ama benimsedikleri tüm yaşam tarzı: parklar, mağazalar, toplu taşıma bağlantısı, ve genel topluluk hissi. Bu, incelediğimiz önemli bir stratejidir. Üst Seviye Bir Model Satışlarınızı Nasıl İkiye Katlayabilir?.
- Rekabet Avantajı Kazanmak: Dubai gibi son derece rekabetçi pazarlarda veya prestijli projeler için yarışırken, yenilikçi ve etkileyici bir model belirleyici faktör olabilir. Hong Kong'un Batı Kowloon Kültür Bölgesi için kazanan tasarımın arkasındaki ekip, Örneğin, projeyi güvence altına almak için son sunumda master plan modelini kullandılar. Olağanüstü bir model aynı zamanda önemli bir faktördür. Yarışmaları kazanmak için konsept modellerini kullanın.
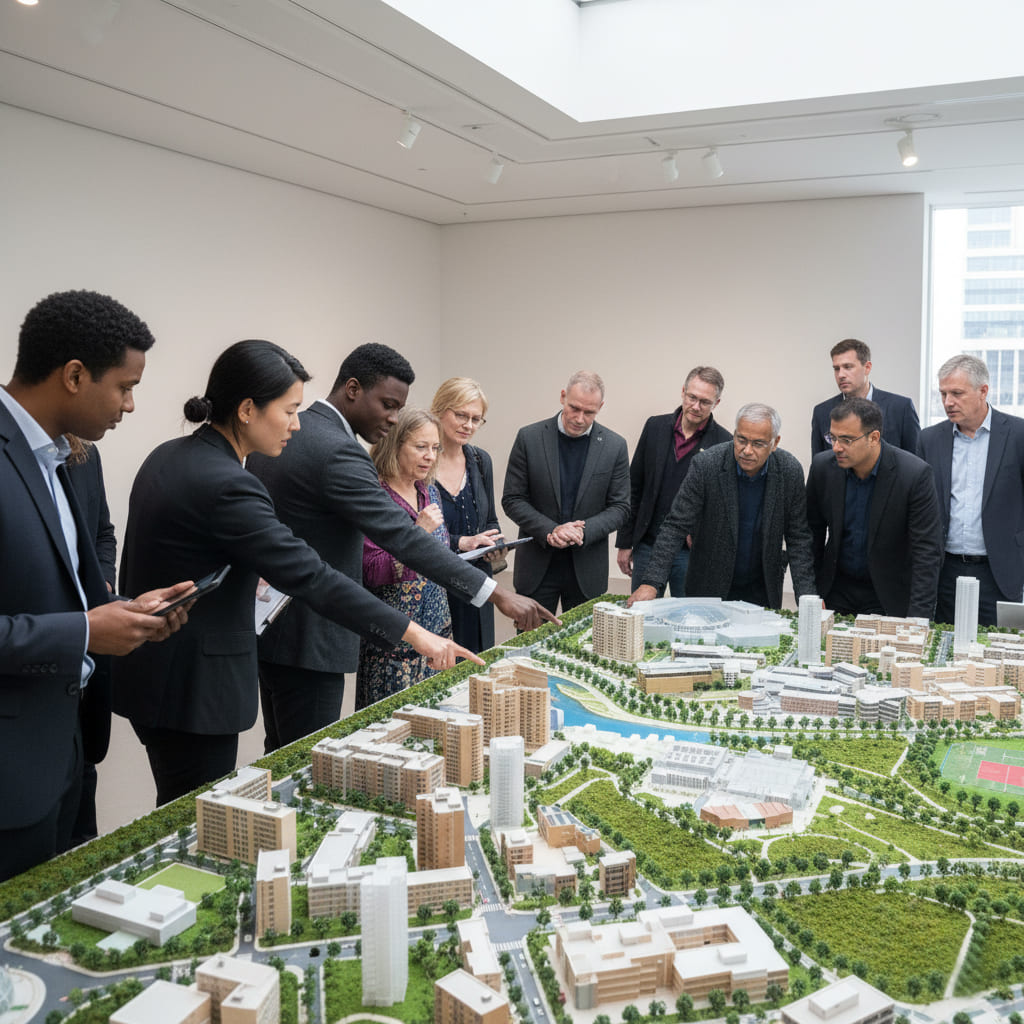
Stratejik Çerçeve: Başarılı Bir Master Plan Nasıl Geliştirilir?
Harika bir model ancak harika bir planla inşa edilebilir. Ve harika bir plan doğru soruları sormakla başlar. Herhangi bir tasarım çalışması başlamadan önce, Projenin uygulanabilir olmasını sağlamak için derin bir stratejik süreç ortaya çıkmalıdır, sürdürülebilir, ve gerçekten amacına hizmet ediyor.
Bir Master Plana Başlamadan Önce Hangi Anahtar Soruların Cevaplanması Gerekir??
Net bir strateji olmadan tasarıma atlamak felaketin reçetesidir. En başarılı projeler yoğun sorgulama ve analiz aşamasıyla başlar. Bu alanda uzman olarak, Sağlam bir temel oluşturmak için müşterilerime her zaman bu kritik sorular konusunda rehberlik ediyorum.
| # | Stratejik Soru | Neden Kritik |
|---|---|---|
| 1 | Projenin Temel Hedefleri Nelerdir?? | Ekonomik büyümeyi mi hedefliyorsunuz?, bir topluluğu canlandırmak, veya sürdürülebilir bir vaha yaratmak? Birincil hedeflerinizi tanımlamak tüm projenin odaklanmasını sağlar. |
| 2 | Paydaşlar Kimlerdir ve İhtiyaçları Nelerdir?? | Bir proje yerel yönetimin ihtiyaçlarını dengelemelidir, geliştiriciler, işletme sahipleri, ve sakinler. Rakip çıkarlarını anlamak, geniş destek alan bir plan oluşturmanın anahtarıdır. |
| 3 | Sitenin Koşulları ve Kısıtlamaları Nelerdir?? | Her site benzersizdir. Topografyasını analiz etmelisiniz, iklim, toprak koşulları, mevcut altyapı, ve herhangi bir tarihi veya kültürel özellik. Plan bu gerçeklere cevap vermeli. |
| 4 | Çevre ve Sürdürülebilirlik Hedefleri Nelerdir?? | Proje çevreye nasıl etki edecek?? Modern bir master plan, enerji verimliliği gibi sürdürülebilir uygulamaları içermelidir, atık yönetimi, yeşil alanlar, ve yenilenebilir enerji en başından beri. |
| 5 | Plan Gelecekteki Büyümeyi ve Uyum Sağlayabilirliği Nasıl Destekleyecek?? | Şehirler statik değil. İyi bir plan esnektir. Piyasa talebindeki değişikliklere izin verir, teknoloji, ve toplumun zaman içindeki ihtiyaçları. Uyarlanabilirlik, uzun vadeli alaka düzeyini garanti eder. |
| 6 | Uzun Vadeli Topluluk Etkisi Nedir?? | Proje sakinlerin yaşam kalitesini artıracak mı?? İstihdam yaratacak mı, uygun fiyatlı konut sağlamak, veya yeni kamu olanakları sunun? Başarılı bir plan daha güçlü bir topluluk oluşturur. |
| 7 | Mali ve Ekonomik Hususlar Nelerdir?? | Her master plan önemli miktarda yatırım gerektirir. Net bir bütçeniz olmalı, finansman stratejisi, ve projenin uzun vadeli mali sürdürülebilirliğine ilişkin bir anlayış. Bu, model gibi araçların bütçesini doğrudan etkiler, ele aldığımız bir konu Paketin Açılması Model Fiyatlandırması. |
| 8 | Zaman Çizelgesi ve Aşamalandırma Stratejisi Nedir?? | Büyük projeler genellikle uzun yıllar boyunca aşamalı olarak inşa edilir. İnşaatın yönetilmesi ve aksamanın en aza indirilmesi için gerçekçi bir zaman çizelgesi ve mantıksal bir aşamalandırma stratejisi gereklidir.. |
Master Planlama Ekibini Kimler Oluşturur??
Master planlama bir takım sporudur. Çok çeşitli uzmanlardan oluşan bir grup gerektirir, her biri kendi uzmanlığını masaya getiriyor. Kesin takım değişirken, tipik bir proje şunları içerecektir:
- Mimar / Master Planlayıcı: Çoğu zaman proje lideri, mekansal tasarım konusunda yeteneklidirler ve genel vizyonu yönetirler.
- Peyzaj mimarı: Açık alanları tasarlar, parklar, ve yeşil altyapı, tüm planı birbirine bağlamak.
- Planlama Danışmanı: Düzenlemelerin karmaşık dünyasında gezinir, politikalar, ve topluluk katılımı.
- İnşaat ve Karayolu Mühendisleri: Yolları tasarlayın, yardımcı programlar, ve diğer temel altyapı.
- Çevre Danışmanları: Biyoçeşitlilik gibi alanlarda uzmanlar, karbon etkisi, ve kirlilik, projenin sürdürülebilir olmasını sağlamak.
- Tarih Danışmanı: Sitenin tarihi önemi varsa, bu uzman ona saygı duyulmasını ve düzgün bir şekilde entegre edilmesini sağlar.
- Miktar Araştırmacısı / Maliyet Danışmanı: Bütçeyi yönetir ve projenin mali açıdan sürdürülebilir kalmasını sağlar.
Master Plan Belgesinin Oluşturulması İçin Adım Adım Süreç Nedir??
Stratejik sorular cevaplandıktan ve ekip yerine oturduğunda, gerçek master planın oluşturulması süreci başlıyor. Tekrarlanan bir araştırma yolculuğu, tasarım, ve iyileştirme.
- Sahne 1: İlk Değerlendirme ve Araştırma. Bu derin dalış. Ekip müşteriyle derinlemesine görüşmeler yapıyor, demografik eğilimleri inceliyor, ve ön çevresel ve ekonomik değerlendirmeler yapar.
- Sahne 2: Detaylı Site Analizi. Burası modern teknolojinin parladığı yer. Ekipler aşağıdaki gibi araçları kullanır: LiDAR taraması (lazer tabanlı haritalama), drone fotogrametrisi, ve Coğrafi Bilgi Sistemleri (CBS) Sitenin son derece doğru bir dijital resmini oluşturmak için. Bu veriler fırsatları ve kısıtlamaları anlamak için çok önemlidir.
- Sahne 3: Kavramsal Tasarım ve Görselleştirme. Site hakkında sağlam bir anlayışa sahip, yaratıcı çalışma başlıyor. Ekip birden fazla tasarım konsepti geliştiriyor, binaları düzenlemenin farklı yollarını keşfetmek, açık alanlar, ve dolaşım ağları. Bunlar genellikle eskizler kullanılarak görselleştirilir, basit blok modelleri, ve paydaşların olasılıkları görmesine yardımcı olacak 3D yazılım.
- Sahne 4: Taslak hazırlama, Arıtma, ve Onay. Geri bildirim topladıktan sonra, tercih edilen bir konsept seçilir ve ayrıntılı bir master plan belgesine dönüştürülür. Buna rafine çizimler de dahildir, yazılı politikalar, ve faz diyagramları. Bu taslak, resmi onay için ilgili makamlara sunulmadan önce daha fazla geri bildirim turundan geçer.
Yaratılış Sanatı: Master Plan Modelinin Oluşturulmasına İlişkin Ayrıntılı Kılavuz
Onaylanmış sağlam bir master planla, odak noktası bu vizyonu fiziksel formda hayata geçirmeye kayıyor. Modern bir master plan modeli oluşturmak, yüksek teknolojili üretimi titiz el işçiliğiyle harmanlayan karmaşık bir süreçtir.. Verilerin boyutsal hale geldiği yer burasıdır. Bu süreç şununla başlar: Model yapıcınıza doğru soruları sormak.
Modern Nazım Plan Modelleri Nasıl Yapılır??
Bu, dijital dosyadan nefes kesici fiziksel gerçekliğe adım adım bir yolculuktur.
Adım 1: Modelin Kapsamının ve Hedeflerinin Tanımlanması
Birinci, modelin işini anlamalıyız. Birincil amacı nedir? Cevap, takip eden her şeyi belirler.
- Hükümet sunumu için? Odak noktası imar olabilir, halka açık alanlar, ve altyapı.
- Gayrimenkul satış merkezi için? Modelin yaşam tarzını sergilemesi gerekiyor, aktivite, ve mimari güzellik.
- Tasarım yarışması için? Kavramsal olarak güçlü ve görsel olarak çarpıcı olmalı.
Bu hedef doğrudan etkiliyor ölçek modelin, tüm süreçteki en kritik kararlardan biri olan.
Adım 2: Veri Toplama ve Dijital Modelleme
Herhangi bir fiziksel çalışma başlamadan önce, modelin mükemmel bir dijital ikizi yaratılmalıdır. Bu, çeşitli veri kümelerinin tek bir veri kümesinde birleştirilmesini içerir, birleşik 3D dosyası.
- Veri Entegrasyonu: AutoCAD veya Revit'ten mimari CAD dosyaları, CBS haritalama verileri, ve topografik araştırma verilerinin tamamı Civil 3D gibi güçlü bir yazılım kullanılarak içe aktarılır ve hizalanır.
- Dijital 3D Modelleme: 3ds Max gibi yazılımlar kullanmak, Gergedan, veya SketchUp Pro, model yapımcıları modelin eksiksiz bir dijital versiyonunu oluşturur. Cam gibi malzemelere fotogerçekçi dokular uyguluyorlar, metal, ve su, hatta tasarımı test etmek için rüzgar desenleri veya güneşe maruz kalma durumları için simülasyonlar çalıştırabilir.
Adım 3: İleri İmalat ve Üretim Teknikleri
Dijital modelin fiziksel dünyaya geçişinin başladığı yer burasıdır, Benzersiz hassasiyet için en son teknolojiyi kullanma. En gelişmiş tekniklerin çoğu, Çin avantajı, Üretim ekosistemlerinin oldukça gelişmiş olduğu yerler.
| Teknik İmalat | Tanım & Kullanım Koşulları | Malzeme | En İyisi… |
|---|---|---|---|
| 3D baskı (SLA/SLS) | Dijital bir dosyadan nesneleri katman katman oluşturan ek bir süreç. Bunu bizim çalışmamızda araştırıyoruz 3D Baskı Kılavuzu. | Reçineler, Plastik (Pla), Naylon | Bina cepheleri gibi karmaşık detayların oluşturulması, benzersiz geometrik şekiller, ve küçük ölçekli kent mobilyaları. |
| Lazer kesimi | Yüksek güçlü bir lazer, dijital tasarıma dayalı olarak levha malzemelerden 2 boyutlu şekilleri hassas bir şekilde keser. | Akrilik, Odun (MDF), Karton | Ayak izleri oluşturmak için mükemmel doğruluk elde etmek, yol düzenleri, ve özellikle katmanlı arazi konturları oluşturmak için. |
| CNC işleme | Bilgisayar kontrollü bir makinenin katı bir bloktan malzemeyi keserek bir şekil oluşturduğu çıkarma işlemi. | Yüksek yoğunluklu köpük, Odun, Alüminyum | Sağlam ve istikrarlı model temelleri oluşturma, büyük ölçekli topografik unsurlar, ve basit, sağlam yapı kütleleri. |
Adım 4: Malzeme Seçimi: Doğru Paleti Seçmek
Gerçekçiliğe ulaşmak ve tasarımın amacını iletmek için malzeme seçimi kritik öneme sahiptir.. Deneyimli model yapımcıları, gerçek dünya unsurlarını temsil etmek için farklı malzemelerin nasıl kullanılabileceği konusunda derin bir anlayışa sahiptir.. Tam bir keşif için, bizimkine bakın Model Malzemeleri Kılavuzu.
- Temel/Topografya: Mukavemet için MDF veya yüksek yoğunluklu köpük, Konturları göstermek için genellikle lazerle kesilmiş parçalar kullanılarak katmanlanır.
- Binalar: Buzlu veya beyaz akrilik, kavramsal kitlesel modeller için popülerdir. Detaylı modeller için, tam renkli boyalı plastikler ve hatta gerçek ahşap kaplamalar kullanılır.
- Su Özellikleri: Şeffaf veya mavi renkli akrilik levhalar yaygındır. Bazen, gerçekçi su dokuları ve derinlikleri oluşturmak için sıvı bir reçine dökülür ve ayarlanır.
- Peyzaj: Çok çeşitli malzemeler kullanılıyor, Çimler için ince yeşil sürülerden sentetik çimlere ve karmaşık bir şekilde işlenmiş minyatür ağaçlara ve çalılara kadar. Bu, ayrıntılı olarak incelediğimiz bir sanat formudur. Gerçekçi Model Peyzajın Sırları.
Adım 5: Titiz Montaj ve Detaylandırma
Burası sanatın ve hassasiyetin bir araya geldiği sahne. Fabrikasyon parçalar dikkatlice birleştirilir, hizalanmış, ve elle tamamlandı. Bu genellikle bir şekilde yapılır modüler yol, modelin farklı bölümleri nerede (şehir blokları gibi) Daha kolay taşımaya ve gelecekte ayarlamalara izin vermek için bağımsız olarak inşa edilmiştir.
Gerçek sihir detayda gerçekleşir. Bu, binlerce küçük parçanın eklenmesini içerir., ölçekli elemanlar: sokak lambaları, arabalar, tekneler, ve hatta minyatür insanlar. Dubai gibi belirli bölgelere yönelik projelerde, bu, kültürel özgünlük katmak için rüzgar kuleleri gibi geleneksel mimari detayların eklenmesi anlamına gelebilir. Yüksek teknoloji ile el işçiliğinin harmanlanması, bu bölümde tartıştığımız bir konudur. Modern Zanaat vs. Geleneksel El İşçiliği.
Adım 6: Aydınlatma ve İnteraktif Sistemlerin Entegre Edilmesi
Statik bir model güçlüdür, ancak etkileşimli bir model unutulmazdır. Modern modeller genellikle karmaşık elektronik sistemler içerir.
- LED Aydınlatma: Bireysel binaları aydınlatmak için karmaşık LED sistemleri yerleştirilebilir, belirli bölgeleri vurgula, gündüz ve gece döngülerini simüle edin, veya bir projenin aşamalar halinde nasıl geliştirileceğini gösterin. Bunun gücü bizim açıklamalarımızda açıklanmıştır. Stratejik Aydınlatma Rehberi.
- İnteraktif Teknoloji: Bu son teknoloji, içinde araştırdığımız Model Yapımının Geleceği.
- Dokunmatik Ekran Kontrolü: Kullanıcılar modelle bir iPad veya özel bir dokunmatik ekran aracılığıyla etkileşime girebilir, Daha fazla bilgi almak için farklı alanları aydınlatmak.
- Artırılmış Gerçeklik (AR): Modele tablet veya AR gözlükle bakarak, kullanıcılar dijital bilgi katmanlarını görebilir, gerçek zamanlı trafik akışı veya gelecekteki inşaat aşamaları gibi.
- Projeksiyon Haritalaması: Yüksek güçlü projektörler animasyonlu grafikleri üst üste bindirebilir, veri, ve bağlamsal bilgilerin doğrudan fiziksel modelin yüzeyine yansıtılması, dinamik ve sürükleyici bir deneyim yaratmak.
Adım 7: Nihai Kalite Kontrol ve Paydaş Doğrulaması
Model tanıtılmadan önce, sıkı kalite kontrollerinden geçer. Her boyut orijinal dijital dosyalarla çapraz referanslıdır. Tüm etkileşimli özellikler kapsamlı bir şekilde test edilmiştir. Nihayet, model, doğrulama ve son dakika iyileştirmeleri için müşteriye sunulur. Bu, nihai ürünün yalnızca görsel olarak etkileyici olmasını değil aynı zamanda teknik açıdan doğru ve projenin hedefleriyle mükemmel şekilde uyumlu olmasını sağlar., ve ayrıntılarımızda açıklanan sürece hazırız. Paketleme ve Taşıma Modelleri Kılavuzu.
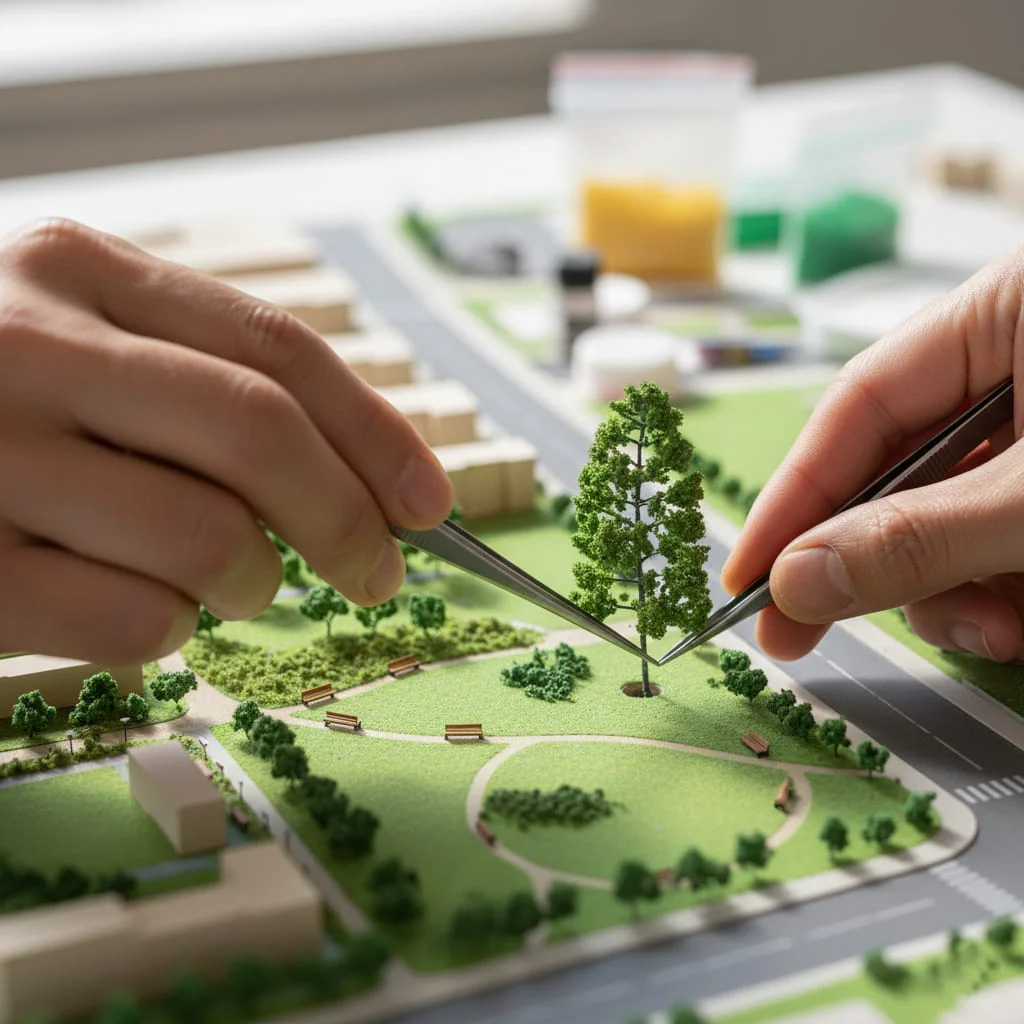
Model Yelpazesi: Türler, Ölçek, ve Özelleştirme
Tüm master plan modelleri eşit yaratılmamıştır. Basitten başlayarak değişebilirler., kavramsal blok modellerden hiper gerçekçiliğe, tamamen etkileşimli ekranlar. Doğru seçim projenin aşamasına bağlıdır, bütçe, ve nihai hedef. Farklı türleri anlamak ve, en önemlisi, ölçeğin etkisi çok önemlidir.
Master Plan Modellerinin Farklı Türleri Nelerdir??
1. Kavramsal / Kitle modelleri
Bunlar erken tasarım aşamasının beygirleridir. Amaçları büyük fikri, yani genel formu iletmektir., ölçek, ve mekansal ilişkiler - ayrıntılara takılıp kalmadan. Tasarım yarışmaları ve şirket içi atölye çalışmaları için mükemmeldirler.
- Özellikler: Temiz bir görünüm oluşturmak için genellikle ahşap veya buzlu akrilik gibi tek bir malzeme kullanırlar., birleşik görünüm. Binalar basit olarak temsil edilir, katı bloklar.
- Amaç: Temel tasarım konseptini ve kentsel dokuyu keşfetmek ve iletmek.
2. Tam Renkli, Yüksek Detaylı Modeller
Çoğu insanın bitmiş bir modeli düşündüğünde aklına gelen şey budur. Bu modeller mümkün olduğu kadar gerçekçi olacak şekilde tasarlanmıştır ve pazarlama ve halka açık sunumlar için birincil araçtır..
- Özellikler: Gerçekçi renklere sahiptirler, dokular, ve malzemeler. Cepheler ayrıntılı, peyzaj gür ve çeşitlidir, ve çevre unsurları (arabalar, insanlar) sahneyi hayata geçirmek için dahil edilmiştir.
- Amaç: Bir vizyon satmak, halkın onayını almak, ve paydaşlara bitmiş proje hakkında gerçek bir fikir verin.
3. İnteraktif ve Dijital-Hibrit Modeller
Bu modeller, model yapımı teknolojisinin zirvesini temsil ediyor. Derinlemesine ilgi çekici ve bilgilendirici bir deneyim yaratmak için fiziksel işçiliği dijital etkileşimle bütünleştiriyorlar.
- Özellikler: Programlanabilir LED aydınlatma gibi özellikleri içerirler, dokunmatik ekran kontrolleri, AR katmanları, veya projeksiyon eşlemesi.
- Amaç: Unutulmaz bir şey yaratmak için “Vay” yüksek riskli sunumlar için faktör, büyük satış merkezleri, ve halka açık sergiler.
Master Plan Modeli İçin Doğru Ölçeği Nasıl Seçersiniz??
Bir modelin ölçeği, boyutunun gerçek şeyin boyutuna oranıdır. Muhtemelen sürecin başında verilen en önemli karardır., mümkün olan ayrıntı düzeyini ve son modelin fiziksel boyutunu belirlediği için. Her zaman bir takas vardır: daha küçük ölçek (beğenmek 1:2000) çok büyük bir alanı gösterebilir ancak çok az ayrıntıyla, daha büyük ölçekte iken (beğenmek 1:200) inanılmaz ayrıntılar gösteriyor ancak yalnızca küçük bir alan için. Bu kritik kararı rehberimizde inceliyoruz. Mükemmel Ölçek ve Ayrıntı Dengesini Bulmak.
| Ölçek Aralığı | Tipik Kullanım | Detay seviyesi | Örnek Proje Türü |
|---|---|---|---|
| 1:5000 – 1:2000 | Mega Şehir / Bölge Planlama | Düşük. Odak noktası büyük altyapıdır, arazi, ve bölge ilişkileri. Binalar basit bloklardır. | Şehir çapında bir ulaşım planı veya bölgesel bir kalkınma stratejisi. |
| 1:1000 – 1:500 | Büyük Kentsel Gelişmeler | Orta. . “tatlı nokta” birçok ana plan için. Binalar tanınabilir, ve önemli yer işaretleri detaylandırılabilir. | Yeni bir yerleşim topluluğu, büyük bir üniversite kampüsü, veya yeni bir bölgenin hükümet sunumu. |
| 1:500 – 1:200 | Gayrimenkul & Ticari Projeler | Yüksek. Odak noktası mimari karakterdir, aktivite, ve projenin yakın çevresiyle nasıl bütünleştiği. | Bir satış merkezi için karma kullanımlı bir gelişme, bir iş parkı, veya lüks bir tatil köyü. |
| 1:200 – 1:100 | Mimari Odak / Dönüm noktası | Çok Yüksek. Tekliyi sergilemek için kullanılır, Bir master planın veya daha büyük bir projenin son derece ayrıntılı bir bölümünün içindeki ikonik bina. | İmza niteliğinde bir gökdelen, bir kültür merkezi, veya Ain Dubai Dönme Dolabı gibi bir özellik. |

Master Plan Modelleri Uygulamada: Küresel Vaka Çalışmaları
Master plan modellerinin gücünü ve çeşitliliğini anlamanın en iyi yolu gerçek dünyadan örneklere bakmaktır.. Aşağıdaki vaka çalışmaları, dünya çapındaki projelerden alınmıştır, modellerin belirli zorlukları nasıl çözdüğünü ve inanılmaz sonuçlar elde ettiğini vurgulayın.
| Proje Adı | Temel Zorluk / Amaç | Modelin Rolü & Temel Özellik | Öğrenilen Ders |
|---|---|---|---|
| Doha Şehir Planlama Modeli | Bir başkentin gelecekteki gelişim planının tamamını görselleştirmek. Büyüklük asıl zorluktu. | Benzeri görülmemiş 1:1000 ölçekli model 26 ölçü×26 metre. İnşa edildi 131 hava taşımacılığına yönelik bölümler ve yerinde montajı. | Mega projeler için, lojistik ve modüler yapı model yapımı kadar önemlidir. |
| İstanbul Şehir Planlama Modeli | Unutulmaz bir şey yaratmak için, Uluslararası imajını geliştirmek için şehrin geleceğinin dinamik sunumu. | Model bir projektörle senkronize edildi, kentsel düzeni sergileyen hibrit bir fiziksel-dijital video deneyimi yaratmak. | Projeksiyon eşleme gibi teknolojilerin entegre edilmesi, statik bir modeli güçlü bir hikaye anlatma aracına dönüştürebilir. |
| Hong Kong Batı Kowloon Kültür Bölgesi | Birinci sınıf mimarlık firmalarına karşı son derece rekabetçi bir uluslararası tasarım yarışmasını kazanmak. | Foster için detaylı ve görsel olarak etkileyici bir model oluşturuldu + Ortaklar, bu onların son sunumunda ve nihai galibiyetinde etkili oldu. | Yüksek kaliteli bir model, proje kazanmaya ve komisyon almaya yönelik doğrudan bir yatırımdır. |
| Ain Dubai Dönme Dolap Modeli | Tekliyi sergilemek için, ikonik, dünya rekoru kıran dönüm noktası ve küresel heyecan ve yatırım yaratıyor. | Büyük ölçekli (1:100) model dönme dolabın inanılmaz detaylarına odaklandı, onu sunumun kahramanı haline getiriyoruz. | İkonik bir merkez parçanız olduğunda, modelin ayrıntılarına bu öğeye odaklanmak çok büyük bir etki yaratabilir. |
| MJL Dubai Modeli | Modern lüksü geleneksel Arap mimarisiyle birleştiren bir gelişmeyi temsil etmek. | Dikkatli malzeme seçimi önemliydi. Modern binalar plastik ve çelikten yapıldı, geleneksel yapılarda sarı çamuru taklit eden malzemeler kullanılırken. | Önemlilik, bir projenin karakterini ve kültürel bağlamını aktarmanın güçlü bir yoludur. |
Çözüm
Beyaz tahtadaki stratejik sorulardan nefes kesen sorulara kadar, bir odayı dolduran ışıklı model, bir master planın yolculuğu bir dönüşüm yolculuğudur. Master plan modelinin basit bir kopyadan çok daha fazlası olduğunu gördük; kritik bir görme aracıdır, iletişim, ve karar verme. Statik bir nesneden dinamiğe dönüştü, bir hikaye anlatabilen etkileşimli cihaz, bir tasarımı doğrulamak, ve güven aşılayın.
Kentsel gelişim ve mimarinin karmaşık dünyasında, açıklık en değerli şeydir. İyi uygulanmış bir master plan modeli bu netliği sağlar. Anlamaya yönelik bir yatırımdır, işbirliği taahhüdü, ve somut bir geleceğe giden bir köprü. Soyut bir vizyonu ortak bir gerçekliğe dönüştürerek, bu modeller bizi bilinçli hale getirme konusunda güçlendiriyor, Gelecek nesiller için topluluklarımızı ve şehirlerimizi şekillendirecek düşünceli kararlar.
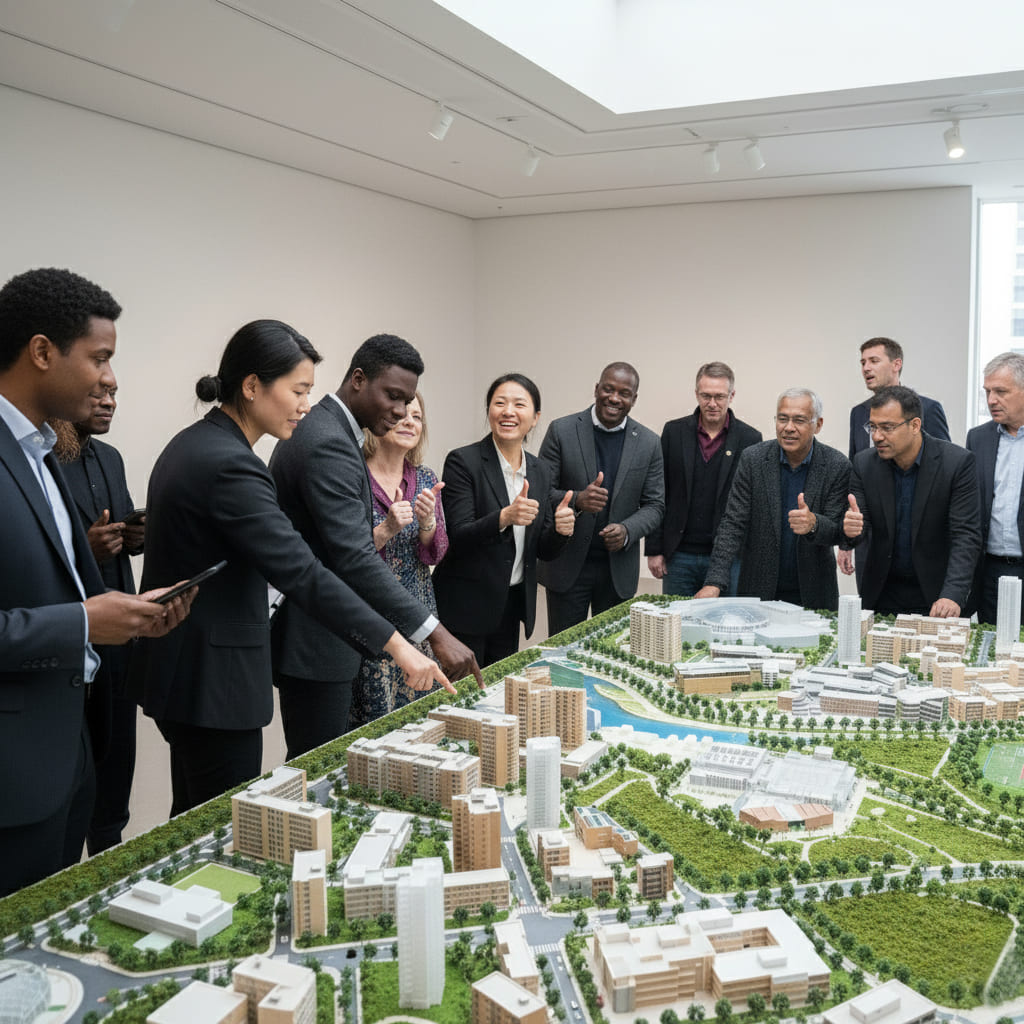
Sıkça Sorulan Sorular (SSS)
Master plan modelinin maliyeti ne kadar??
Bir master plan modelinin maliyeti çeşitli faktörlere bağlı olarak önemli ölçüde değişir: boyut, ölçek, Detay seviyesi, ve herhangi bir etkileşimli teknolojinin karmaşıklığı. Basit bir kavramsal kütlelendirme modeli onbinlerce dolara mal olabilir, büyükken, son derece detaylı, Büyük bir satış merkezinin interaktif modeli yüz binlerce dolara mal olabilir, ve Doha Şehri modeli gibi mega projeler milyonlara ulaşabilir.
Master plan modelinin oluşturulması ne kadar sürer??
Üretim süresi tamamen modelin karmaşıklığına bağlıdır. Gerçek dünya örneklerine dayanarak, daha küçük, daha odaklı bir model gerekebilir 3-4 haftalar. Büyük, ayrıntılı master plan genellikle 2-3 aylar. Büyük bir, şehir ölçeğinde proje alabilir 6 baştan sona aylar veya hatta daha uzun bir süre. Bu, ele aldığımız sürecin önemli bir parçası Adım Adım Kılavuzumuz.
Master plan modeli ile mimari model arasındaki fark nedir??
Temel fark odak ve ölçektir. A master plan modeli büyük resmi gösterir: birden fazla bina arasındaki ilişki, bölgeler, açık alanlar, ve altyapı. Amacı bağlamı göstermektir. Bir mimari modeli tek bir binaya veya küçük bir bina grubuna odaklanır, özel tasarımlarını sergiliyor, malzemeler, ve çok daha büyük ölçekte ayrıntılar.
Master plan modellerini tasarlamak için hangi yazılım kullanılır??
Bir yazılım paketi kullanılıyor. Otokad Ve Yeniden gözden geçir mimari yapı dosyaları için kullanılır. Gergedan Ve Çekirge genellikle karmaşık için kullanılır, parametrik şekiller. Sivil 3D Altyapı ve arazi verilerini entegre etmek için kullanılır. Nihayet, 3ds Max veya benzer programlar finali oluşturmak için kullanılır, Üretim sürecini yönlendiren ayrıntılı 3 boyutlu dijital model.
Master plan modeli güncellenebilir mi??
Evet, ve bu modern model yapımının önemli bir avantajıdır. Modüler yapı yaklaşımı kullanarak, modelin ayrı olarak inşa edildiği yer, birbirine kenetlenen bölümler, belirli alanları güncellemek veya değiştirmek mümkündür. Bu özellikle aşamalı geliştirmeler için kullanışlıdır, Tasarlanıp inşa edildikçe modele yeni bölümlerin eklenebileceği yer.


