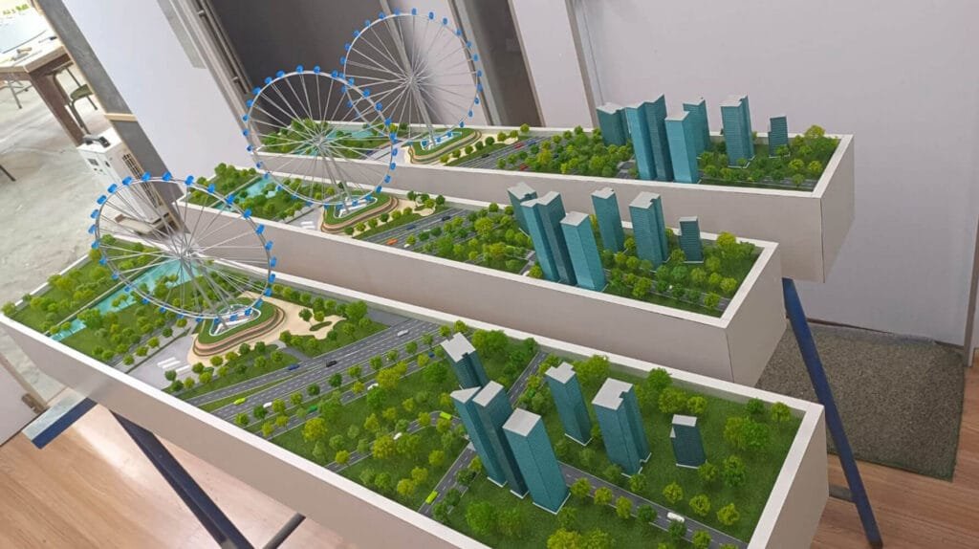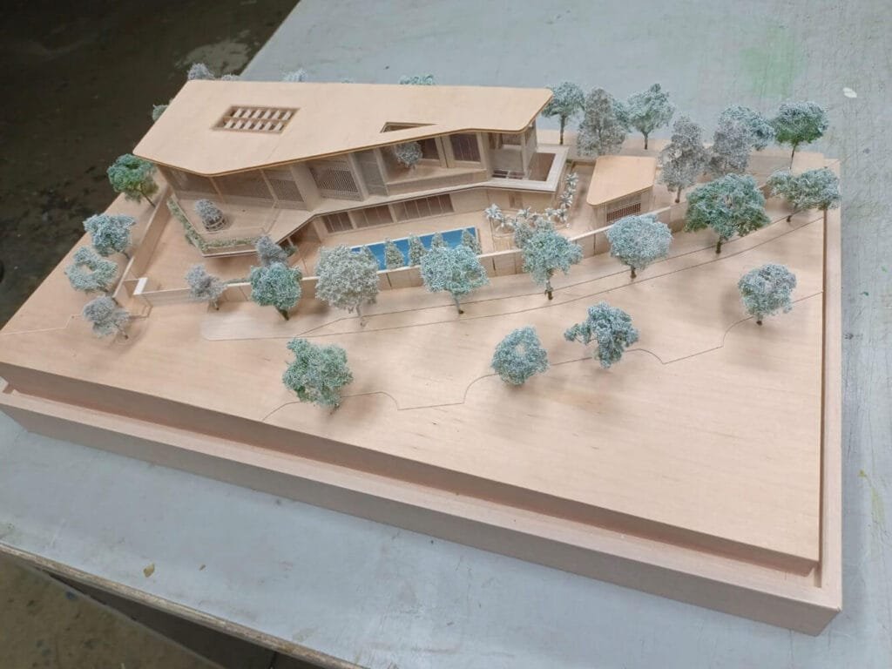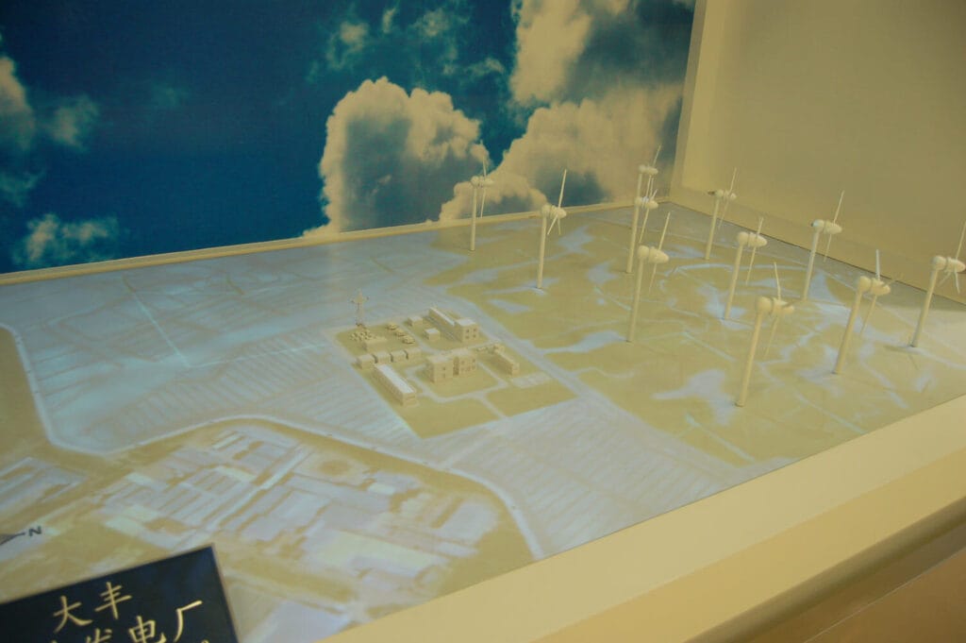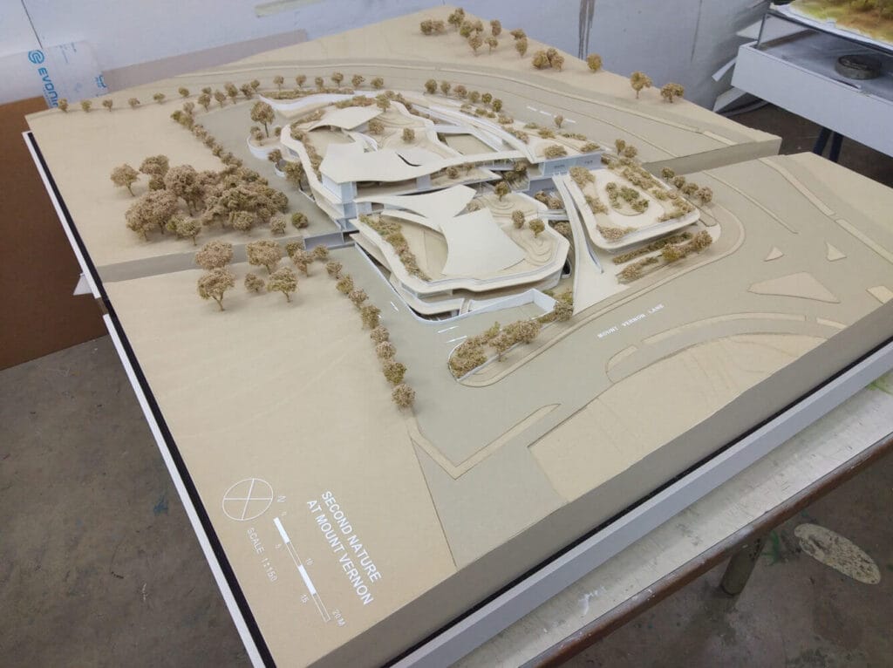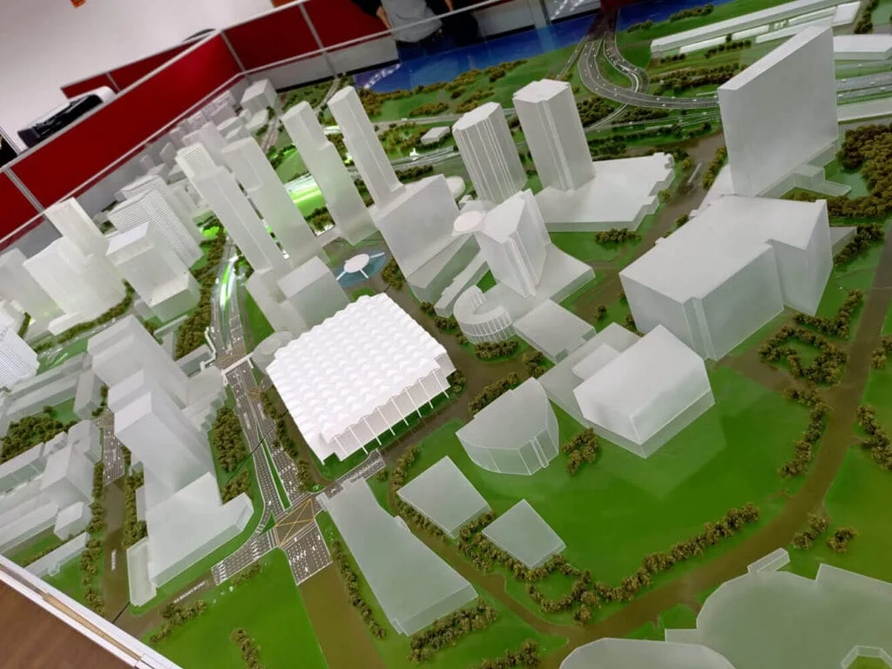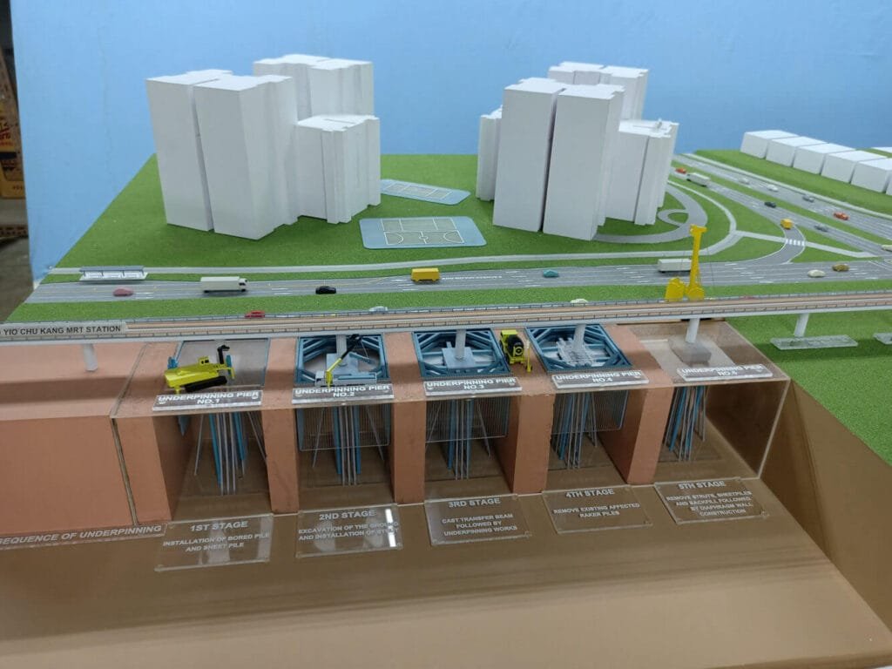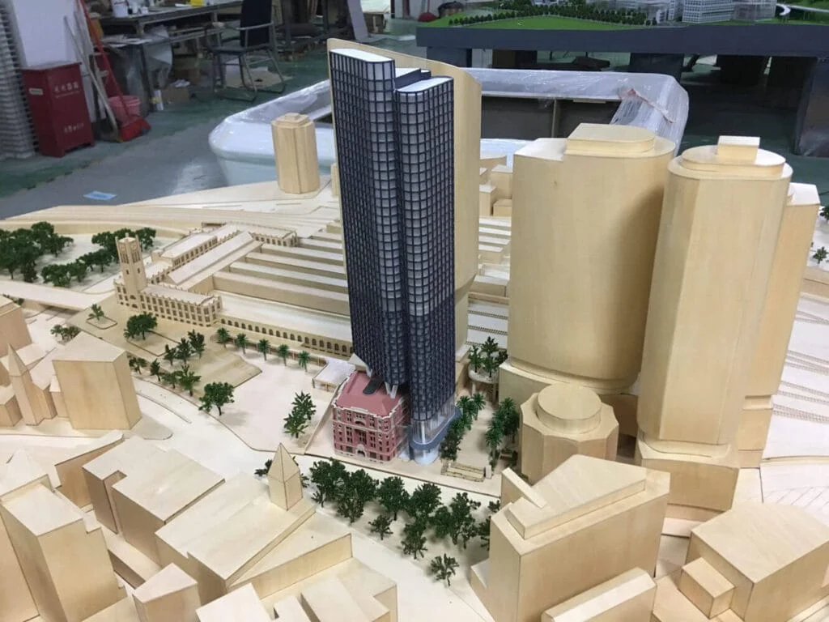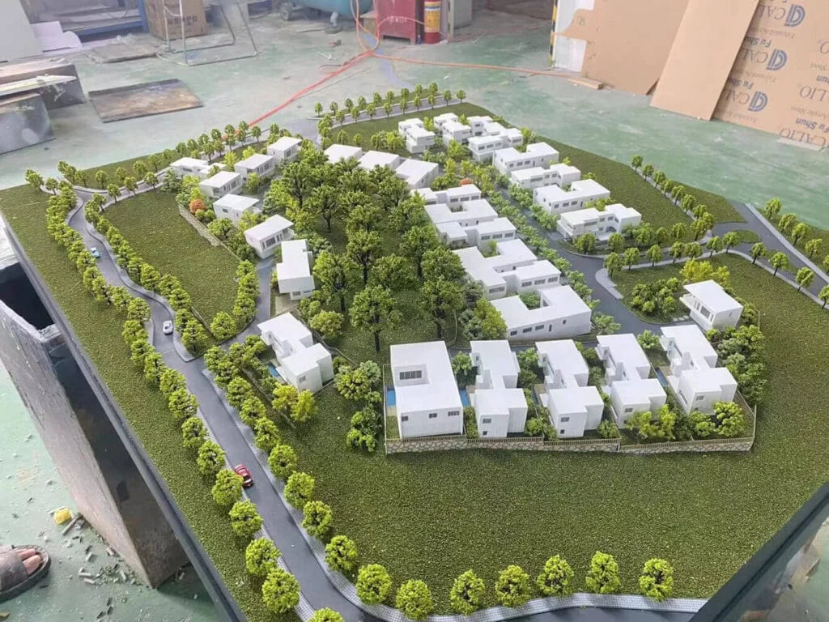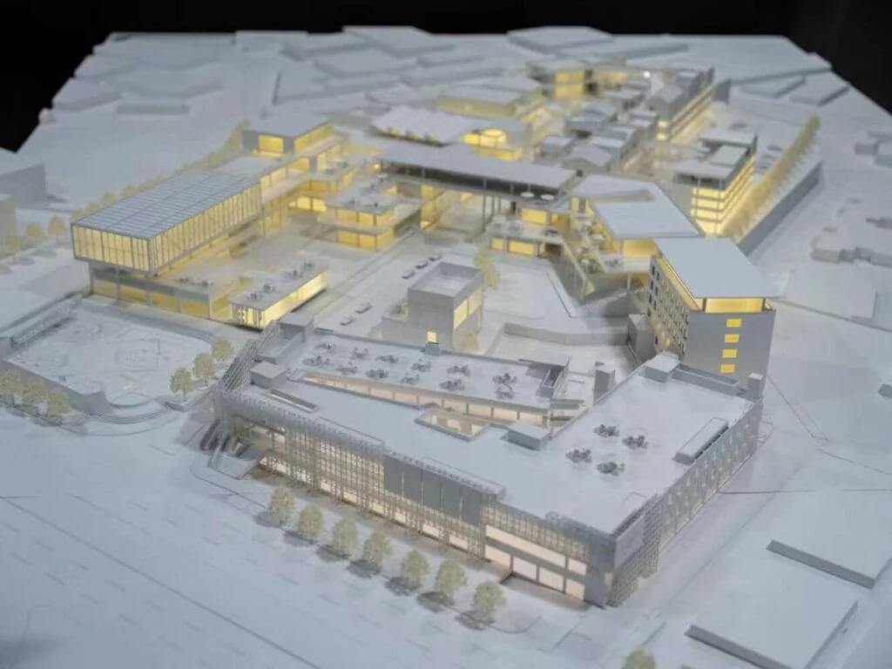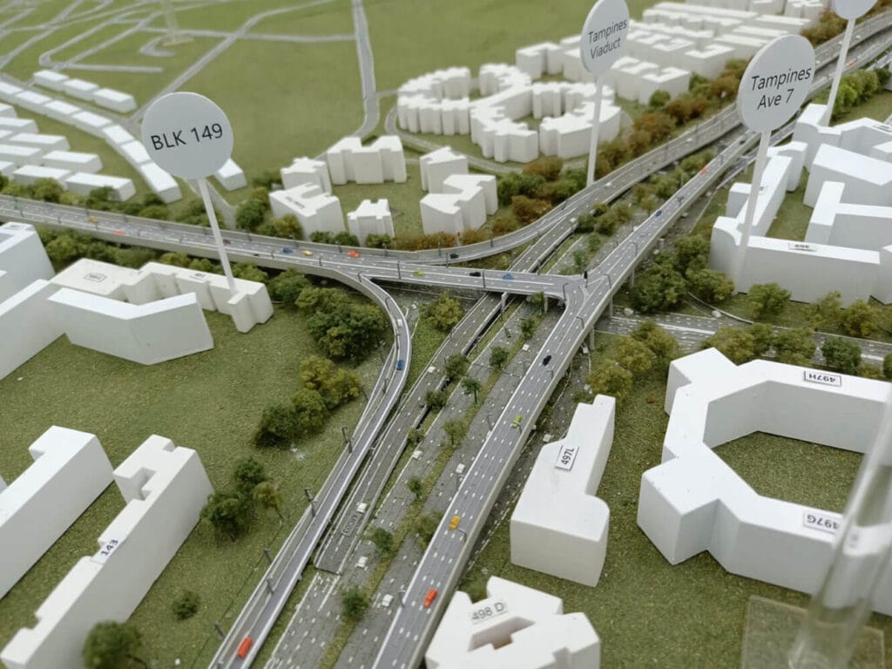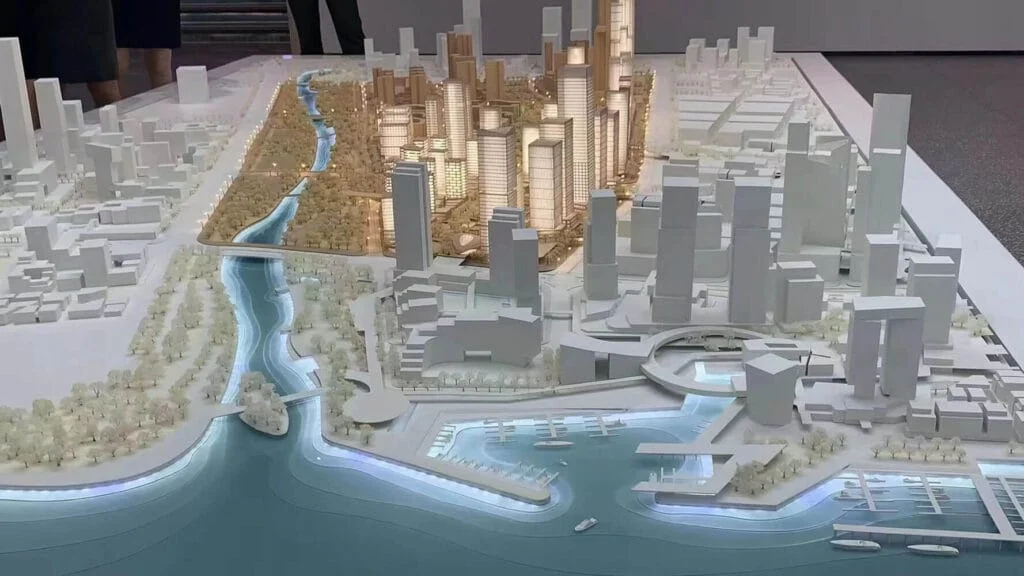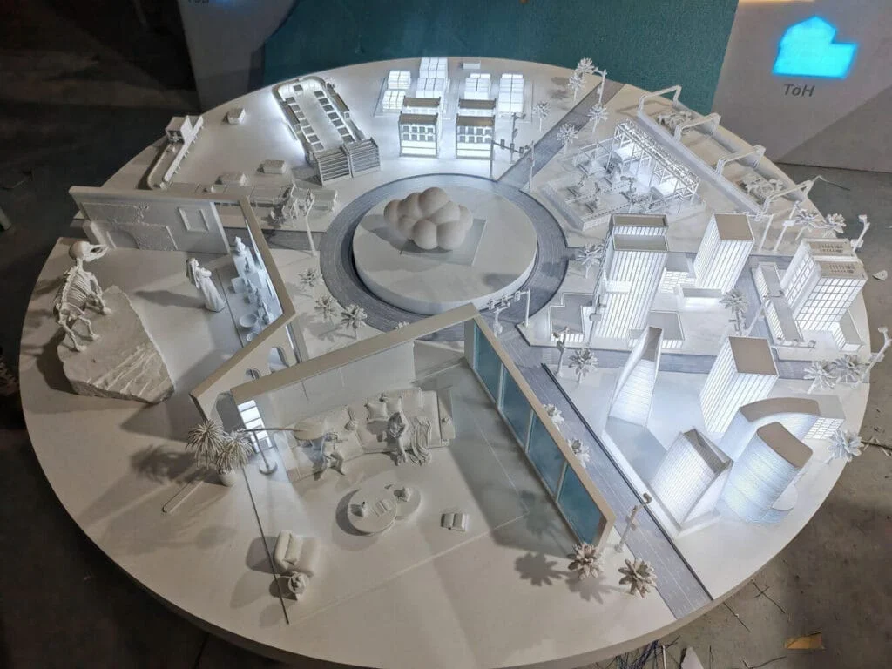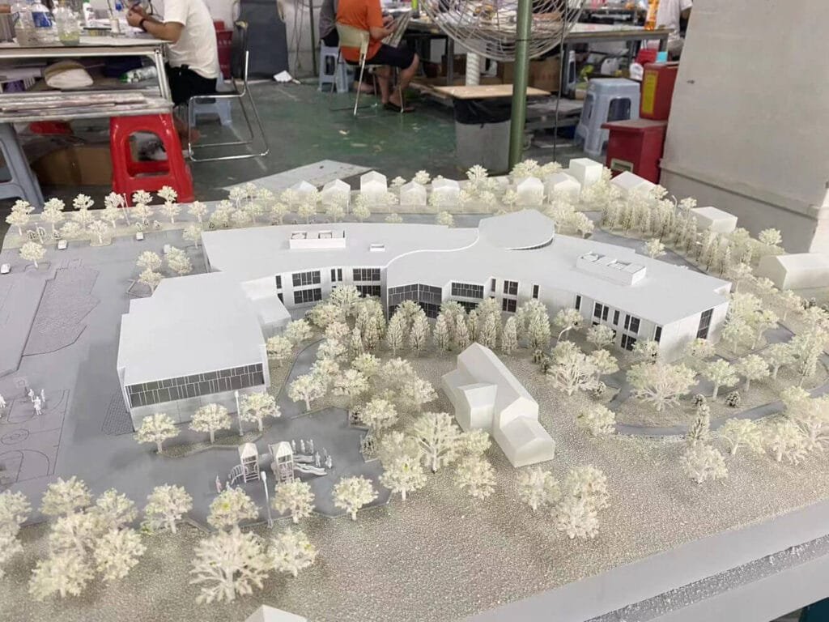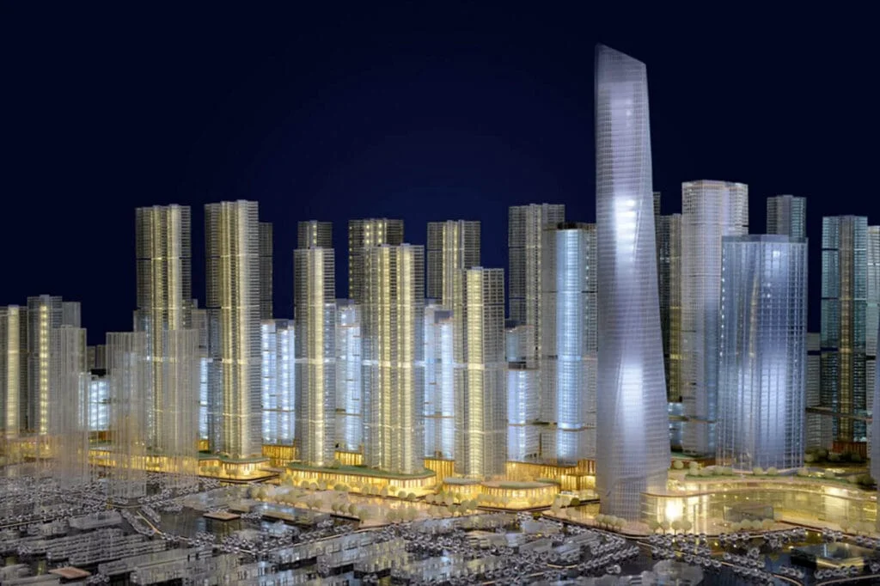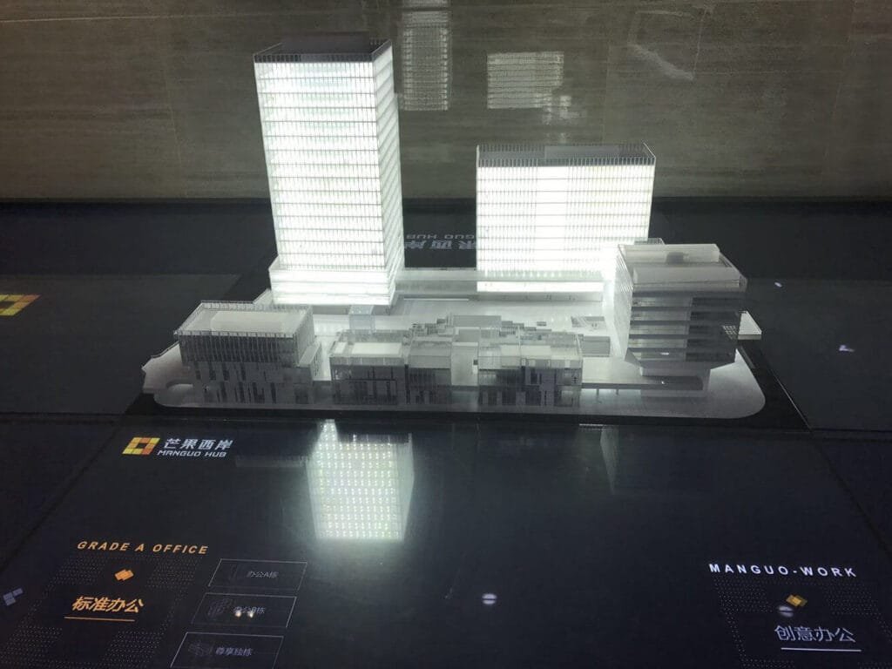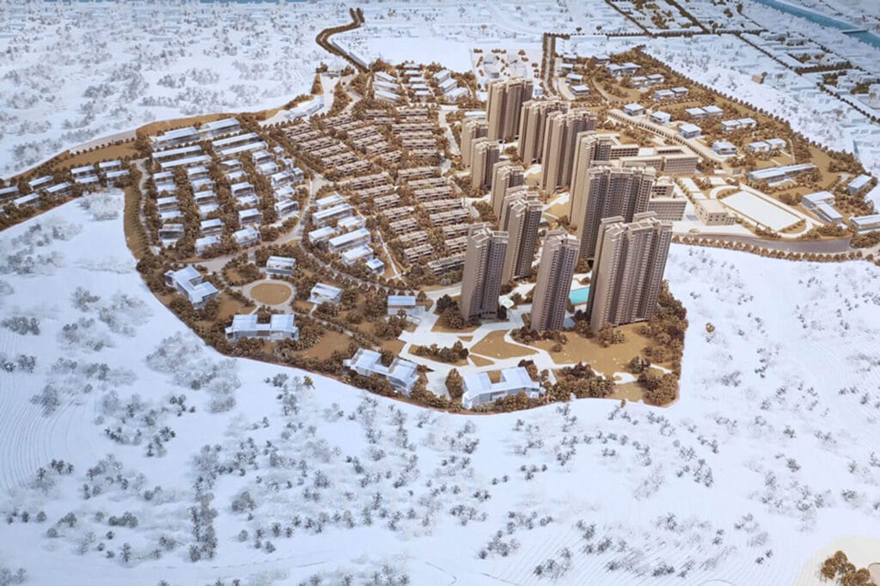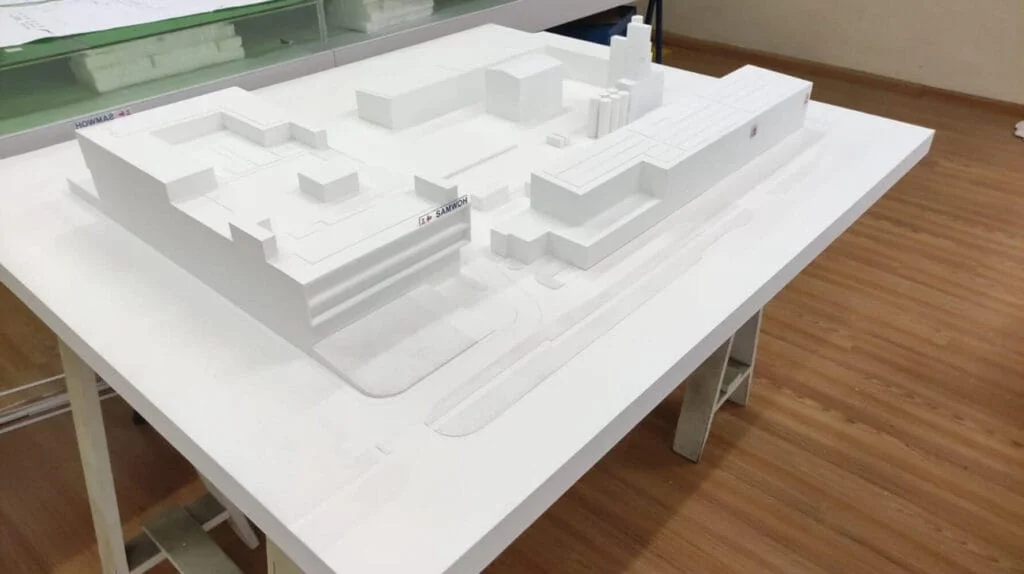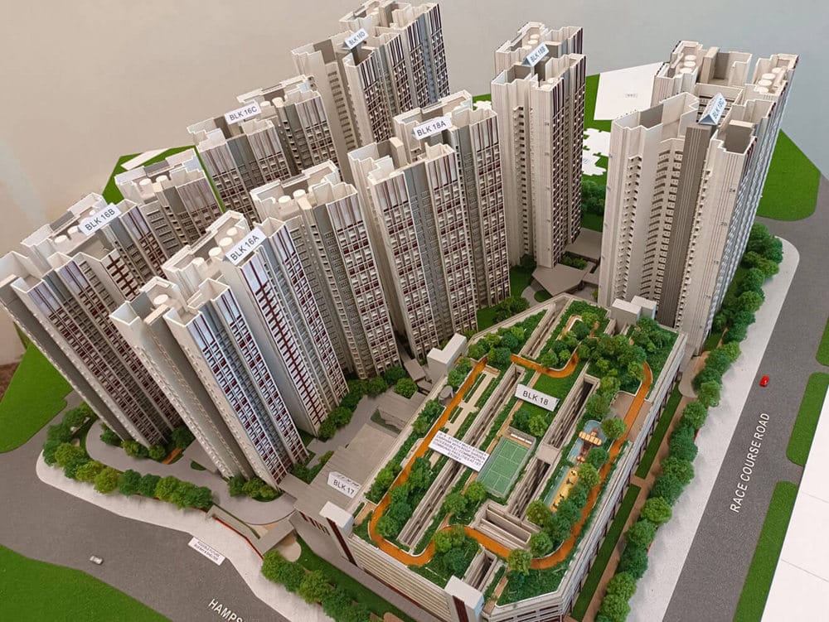Модель архітектурної концепції
Архітектурна концепція виробника моделі в Китаї
У М&і модель, ми спеціалізуємося на створенні точних і дуже деталізованих моделей архітектурних концепцій, які допоможуть втілити ваші дизайнерські ідеї в життя. Ці моделі пропонують інтуїтивно зрозуміле, тривимірне бачення ваших концепцій, полегшення для клієнтів, інвестори, і членів команди, щоб зрозуміти масштаб, масштаб, і потенціал вашого проекту. На відміну від традиційних малюнків або цифрових зображень, модель архітектурної концепції дає людям тактильне відчуття, інтерактивний досвід, який допомагає їм візуалізувати, як розгортатиметься кінцевий проект.
Ключові характеристики моделі архітектурної концепції
Спрощений дизайн
Зосередьтеся на ідеях
Матеріали
Масштаб
Переваги моделі архітектурної концепції
Чітке спілкування
Концептуальна модель допомагає подолати прірву між абстрактними ідеями та фізичною формою, дозволяючи зацікавленим сторонам легко зрозуміти бачення та наміри архітектора.
Полегшує прийняття рішень
Забезпечуючи відчутне представлення загальної концепції дизайну, ці моделі дозволяють швидше приймати рішення на ранній стадії проектування.
Надихає на творчість
Простота концептуальної моделі спонукає до творчого мислення, дозволяючи дизайнерам експериментувати з різними формами, макети, та ідеї, не відволікаючись на дрібні деталі.
Гнучкість
Концептуальні моделі часто швидко створюються та змінюються, що робить їх чудовим інструментом для вивчення кількох ітерацій дизайну.
Використання моделі архітектурної концепції
Ранні дослідження дизайну
Концептуальні моделі використовуються на етапі мозкового штурму проекту для вивчення різних варіантів дизайну, допомагаючи команді визначити загальний напрямок перед тим, як приступити до більш детальної роботи.
Презентації клієнтів
Архітектори використовують концептуальні моделі, щоб представити раннє бачення проекту клієнтам, даючи їм чітке розуміння, відчутне представлення концепції, не перевантажуючи її складними деталями.
Командна співпраця
Ці моделі корисні для спілкування в команді дизайнерів, допомога в обговоренні задуму проекту та керівництво розробкою детальних планів.
Залучення громадськості або зацікавлених сторін
Концептуальні моделі можна використовувати під час публічних консультацій або зустрічей із зацікавленими сторонами для демонстрації пропозицій на ранніх стадіях і збору відгуків.
М&Модель Y для реалізації ваших проектів
З моменту заснування, М&Y Model займається наданням високоякісних архітектурних моделей і послуг 3D-рендерінгу, які покращують ваші проекти. Наша команда пристрасних і кваліфікованих професіоналів привносить свіжі ідеї та інноваційні рішення в кожен проект, стимулюючи наш швидкий ріст і успіх.
З передовими технологіями та експертною майстерністю, ми створюємо детальні моделі та реалістичні візуалізації, які точно відображають ваше бачення дизайну. Ми прагнемо забезпечити високу якість, економічні послуги та забезпечення своєчасної доставки, допомагаючи вашим проектам злетіти на нові висоти.
Довіряйте М&Y Model для втілення ваших концепцій у реальність із винятковими результатами.
Партнер зі світом
У М&і модель, ми пишаємося тим, що співпрацюємо з різноманітною клієнтурою по всьому світу. З над 600 задоволені клієнти в 80+ країни, наш охоплює континенти, забезпечення архітектурних моделей світового рівня та послуг, адаптованих до будь-яких потреб.
Чи це місцевий проект, чи міжнародний шедевр, ми ваш надійний партнер для втілення бачень у реальність, точні моделі, які залишають незабутнє враження. Давайте створимо щось надзвичайне — разом!
























Зв'яжіться з нами!
Телефон/WhatsApp:
Електронна пошта:
Адреса:
Індустріальний парк Наньлун, Район ПанЮ, Гуанчжоу
(Будь ласка, надішліть нам через WeTransfer на адресу [email protected]. якщо розмір файлів перевищує 20 Мб. )
Топ 15 Виробники архітектурних моделей у В'єтнамі
За останні два десятиліття, В'єтнам тихо перетворився на…
Побудуйте його двічі: 10 Кардинальні переваги 3D-моделювання для архітекторів & Підрядники
Ви коли-небудь стояли на хаотичному будівельному майданчику, намагаючись…
3D Візуалізація проти. Фотографія: The Ultimate Showdown (A 2025 Посібник для бізнесу)
На сьогоднішньому візуальному ринку, вибір способу представлення ваших продуктів…

