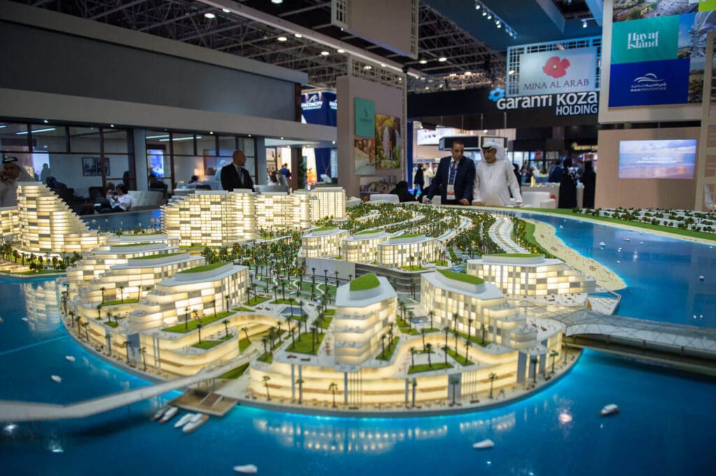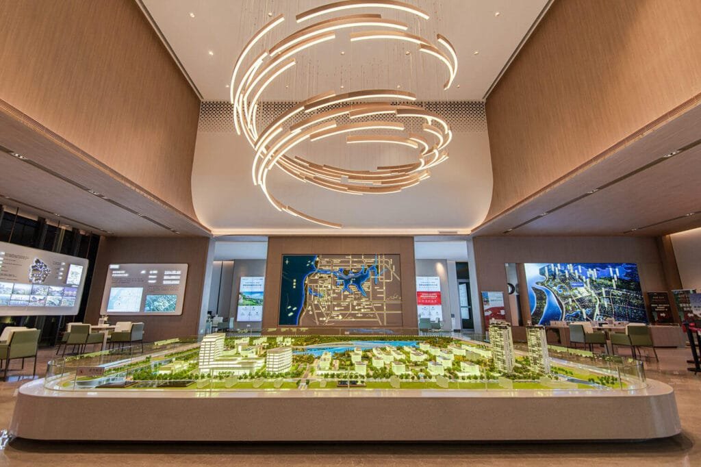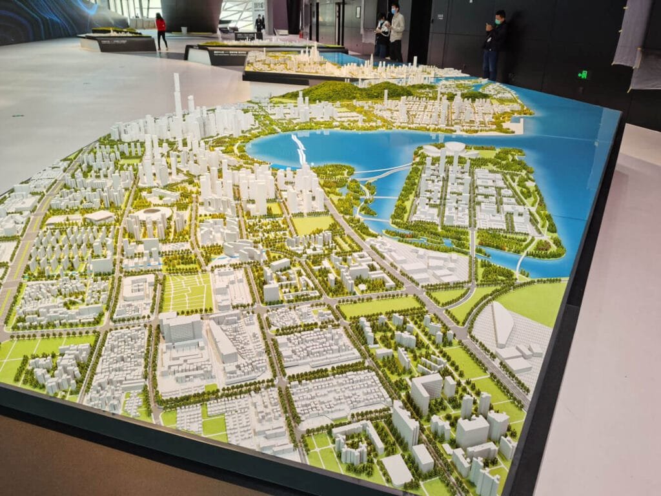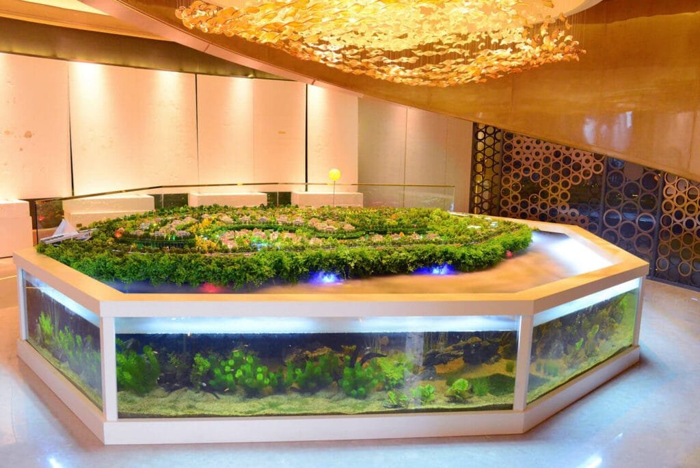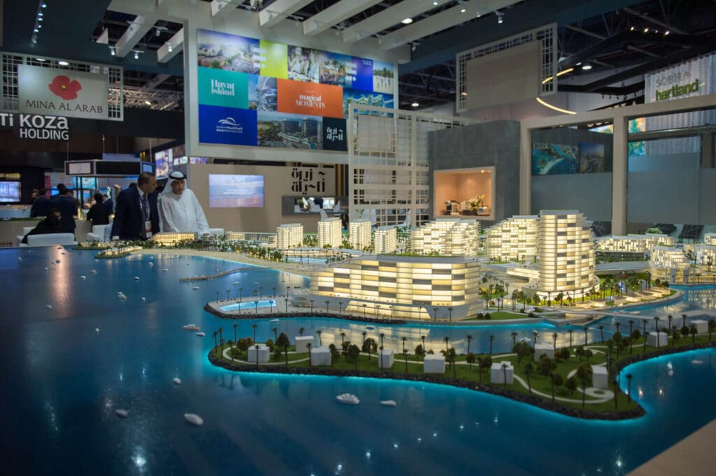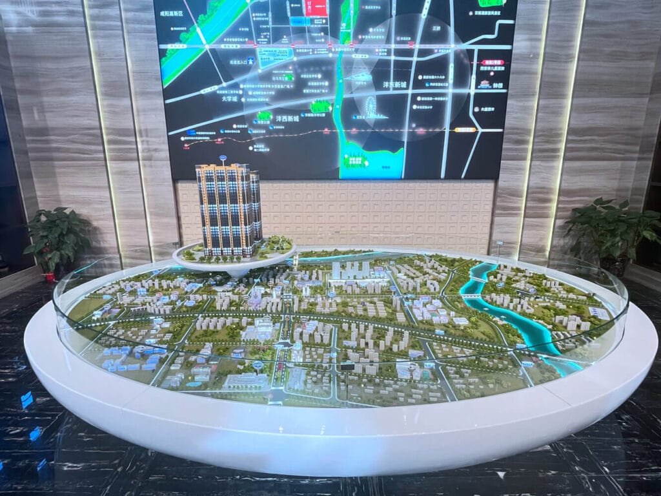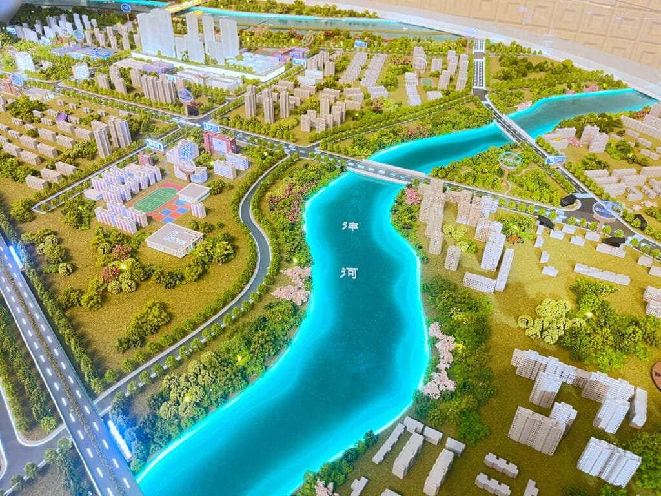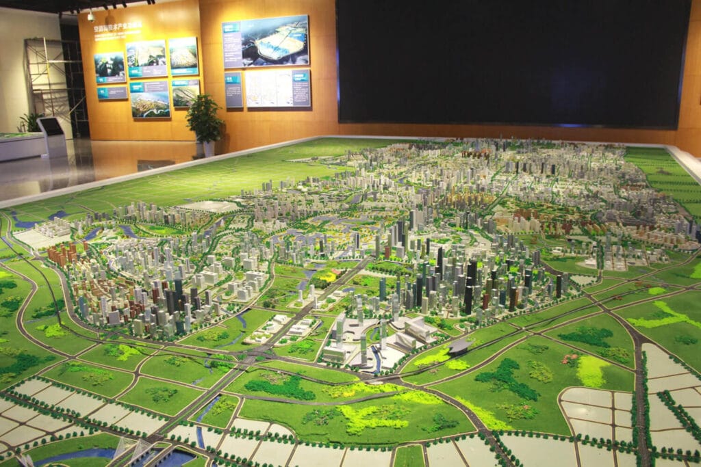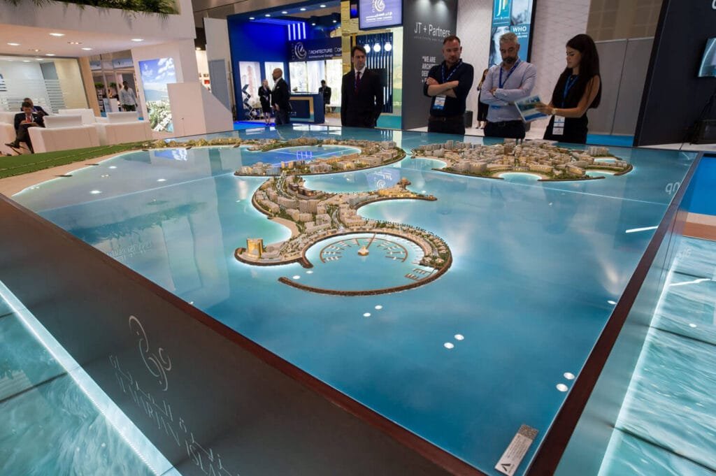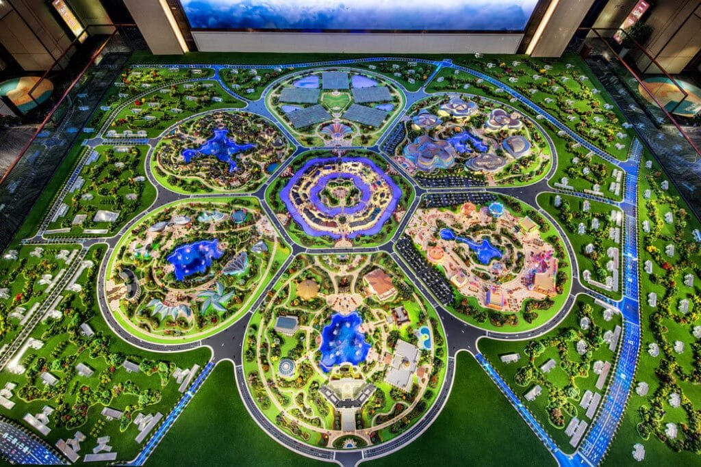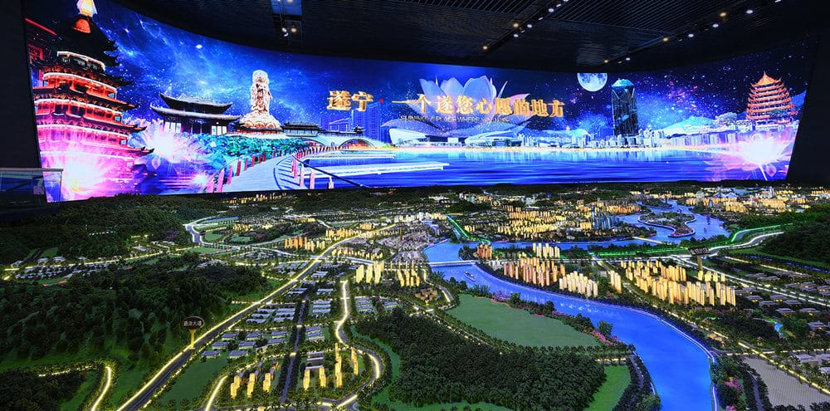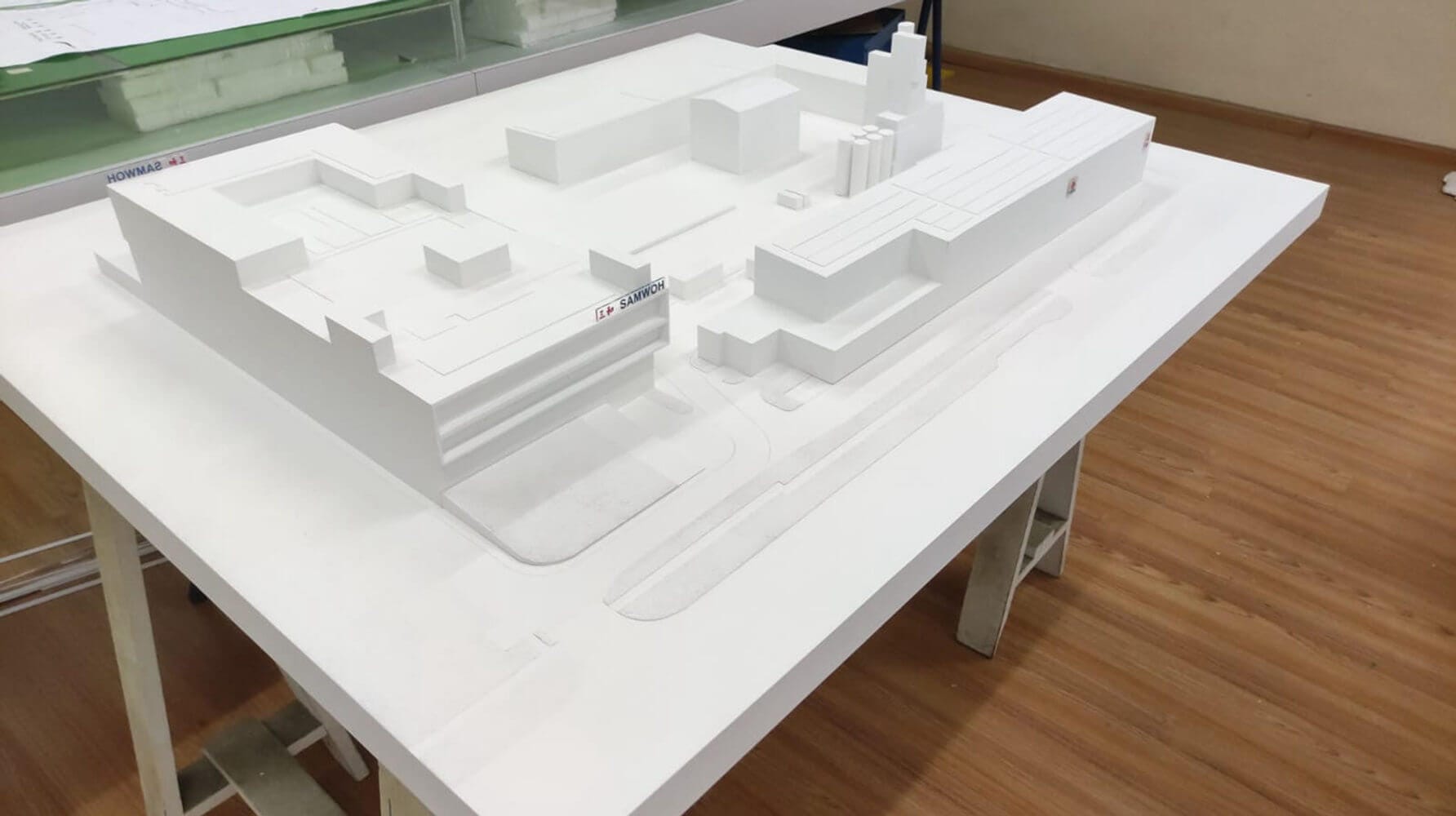Модель сайту архітектури
Виробник моделі архітектури в Китаї
У М&і модель, Ми спеціалізуємось на створенні точних та реалістичних моделей архітектури, які фіксують суть місця розташування вашого проекту, масштаб, і дизайн. Наші моделі сайтів розроблені для демонстрації взаємодії між вашою будівлею та навколишнім ландшафтом, включаючи топографію, сусідні споруди, дороги, і зелені насадження. Забезпечуючи відчутне, просторове представлення, Моделі сайтів пропонують неоціненні уявлення про те, що креслення або цифрові візуалізації не можуть передати.
Ключові характеристики моделі архітектури
Специфічний для сайту
Топографічна точність
Контекстна інформація
Матеріали
Масштаб
Переваги архітектурної моделі сайту
Просторове розуміння
Моделі сайтів забезпечують відчутне, практичний спосіб зрозуміти фізичний простір, Дозволяючи дизайнерам та клієнтам краще зрозуміти взаємозв'язки між функціями сайту та запропонованою структурою.
Контекстуальне прийняття рішень
Розміщуючи будівлю в контексті сайту, Архітектори можуть приймати обґрунтовані рішення щодо його орієнтації, розміщення, і як це буде інтегруватися з ландшафтом та оточенням.
Підвищена точність
Модель сайту гарантує, що проект відповідає обмеженням та можливостям землі, Зниження шансів на помилки дизайну або конфлікти з природними особливостями.
Краще спілкування
Моделі сайтів діють як чіткі інструменти комунікації, які допомагають усім зацікавленим сторонам - архітектам, клієнти, планувальники, і розробники - візуалізуйте відношення проекту до його оточення, вдосконалення розуміння та співпраці.
Вдосконалена екологічна інтеграція
Розуміючи контури сайту, існуюча рослинність, та інфраструктура, Архітектори можуть оптимізувати свої конструкції, щоб краще використовувати природні особливості землі, Забезпечення будівлі є як стійким, так і естетично приємним.
Використання моделі архітектури сайту
Розробка дизайну
Моделі сайтів мають вирішальне значення для того, щоб допомогти архітекторам розробити конструкції, які підходять для землі. Вони забезпечують візуальне зображення топографії та просторових відносин, Забезпечення того, щоб будівля буде добре сидіти в контексті сайту.
Презентації клієнтів
Архітектори використовують моделі сайтів, щоб повідомити, як їх конструкції будуть взаємодіяти з землею, Допомога клієнтам зрозуміти вплив будівлі на навколишнє середовище.
Планування та затвердження
Моделі сайтів часто використовуються в програмах планування або для подання пропозицій міським радам або зонуванням дощок. Вони допомагають продемонструвати, як нова будівля чи розробка вміститься в існуючому ландшафті та інфраструктурі.
Містобудування
Для більш масштабних розроблень або проектів містобудування, Моделі сайтів можуть включати кілька будівель або зони землекористування, Показати, як різні структури чи розробки будуть співіснувати та функціонувати разом у більшому міському середовищі.
Візуалізація впливу на навколишнє середовище
Моделі сайтів - це цінні інструменти для оцінки того, як запропонована будівля вплине на такі природні особливості, як потік води, сонячне світло, або місцева дика природа. Вони можуть бути використані для тестування та оптимізації дизайну для екологічної стійкості.
М&Модель Y для реалізації ваших проектів
З моменту заснування, М&Y Model займається наданням високоякісних архітектурних моделей і послуг 3D-рендерінгу, які покращують ваші проекти. Наша команда пристрасних і кваліфікованих професіоналів привносить свіжі ідеї та інноваційні рішення в кожен проект, стимулюючи наш швидкий ріст і успіх.
З передовими технологіями та експертною майстерністю, ми створюємо детальні моделі та реалістичні візуалізації, які точно відображають ваше бачення дизайну. Ми прагнемо забезпечити високу якість, економічні послуги та забезпечення своєчасної доставки, допомагаючи вашим проектам злетіти на нові висоти.
Довіряйте М&Y Model для втілення ваших концепцій у реальність із винятковими результатами.
Партнер зі світом
У М&і модель, ми пишаємося тим, що співпрацюємо з різноманітною клієнтурою по всьому світу. З над 600 задоволені клієнти в 80+ країни, наш охоплює континенти, забезпечення архітектурних моделей світового рівня та послуг, адаптованих до будь-яких потреб.
Чи це місцевий проект, чи міжнародний шедевр, ми ваш надійний партнер для втілення бачень у реальність, точні моделі, які залишають незабутнє враження. Давайте створимо щось надзвичайне — разом!
























Зв'яжіться з нами!
Телефон/WhatsApp:
Електронна пошта:
Адреса:
Індустріальний парк Наньлун, Район ПанЮ, Гуанчжоу
(Будь ласка, надішліть нам через WeTransfer на адресу [email protected]. якщо розмір файлів перевищує 20 Мб. )
Топ 15 Виробники архітектурних моделей у В'єтнамі
За останні два десятиліття, В'єтнам тихо перетворився на…
Побудуйте його двічі: 10 Кардинальні переваги 3D-моделювання для архітекторів & Підрядники
Ви коли-небудь стояли на хаотичному будівельному майданчику, намагаючись…
3D Візуалізація проти. Фотографія: The Ultimate Showdown (A 2025 Посібник для бізнесу)
На сьогоднішньому візуальному ринку, вибір способу представлення ваших продуктів…

