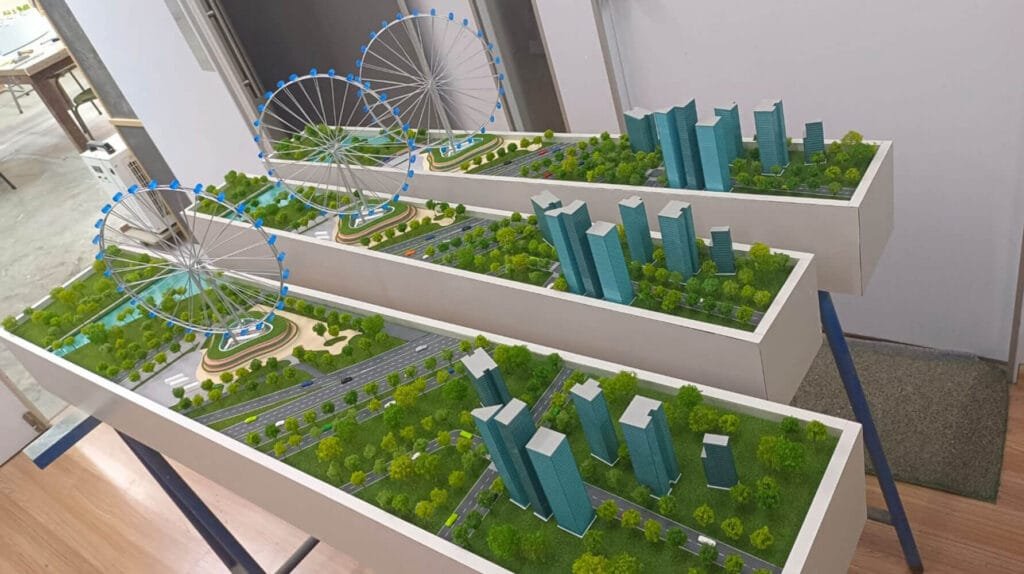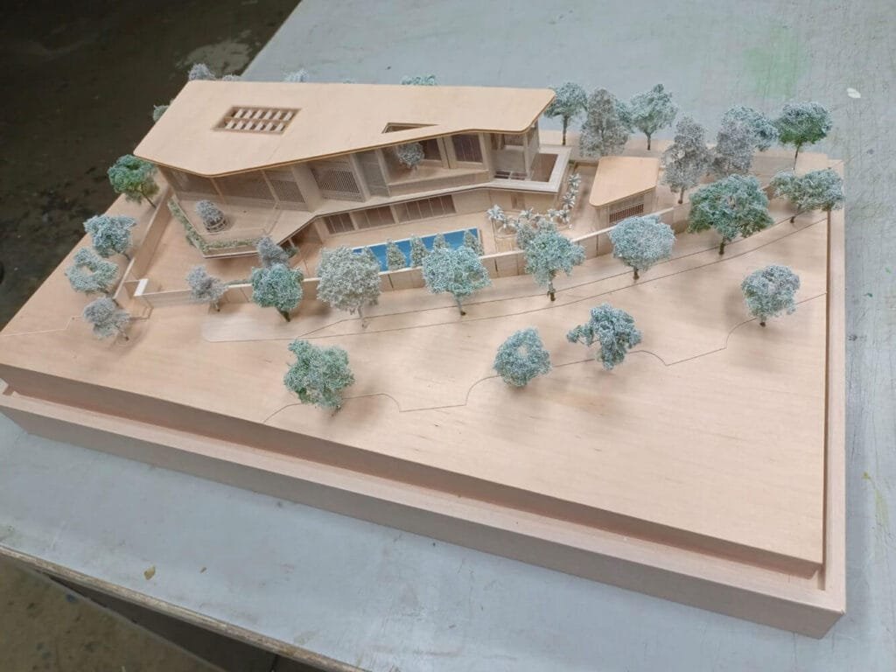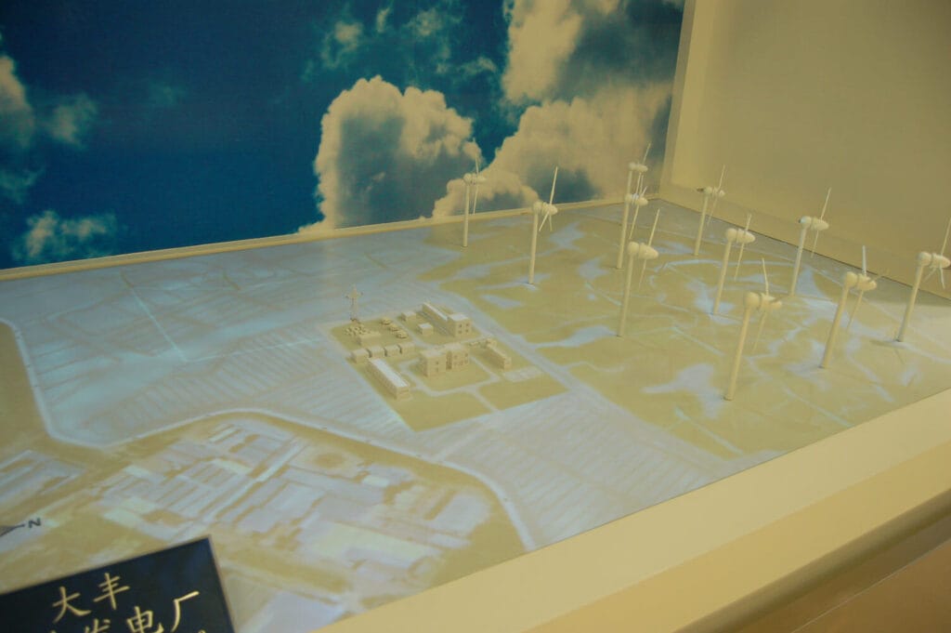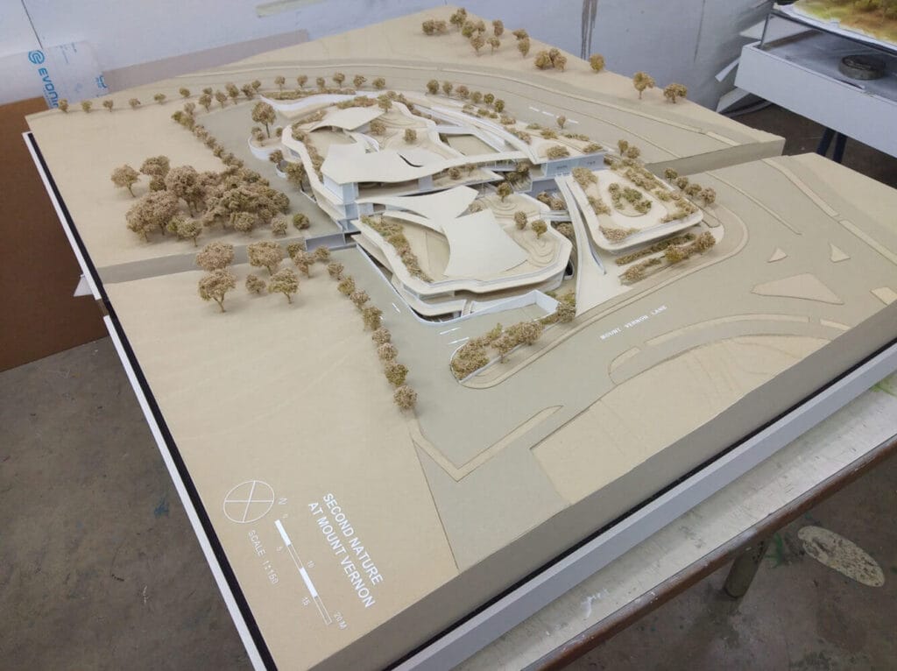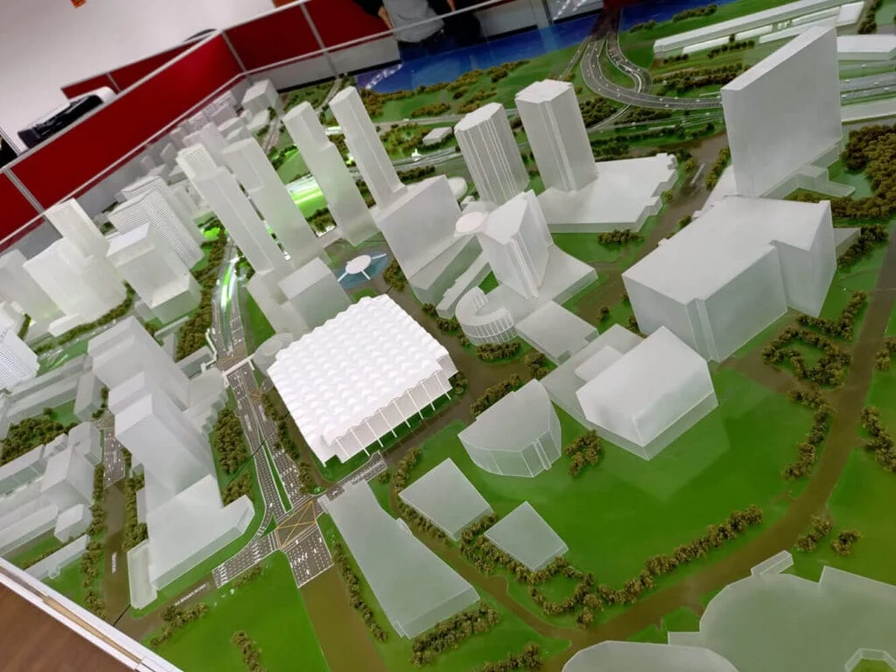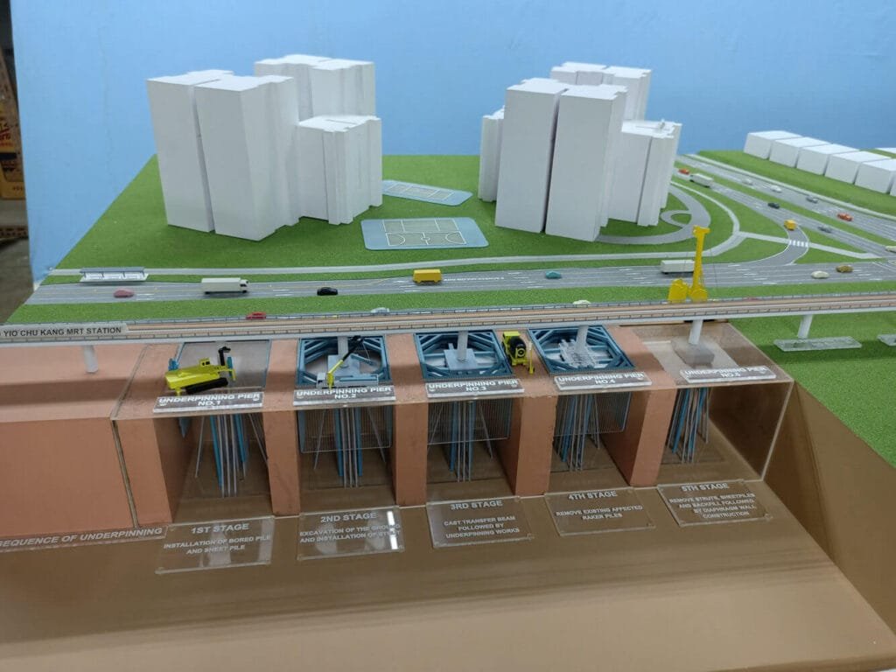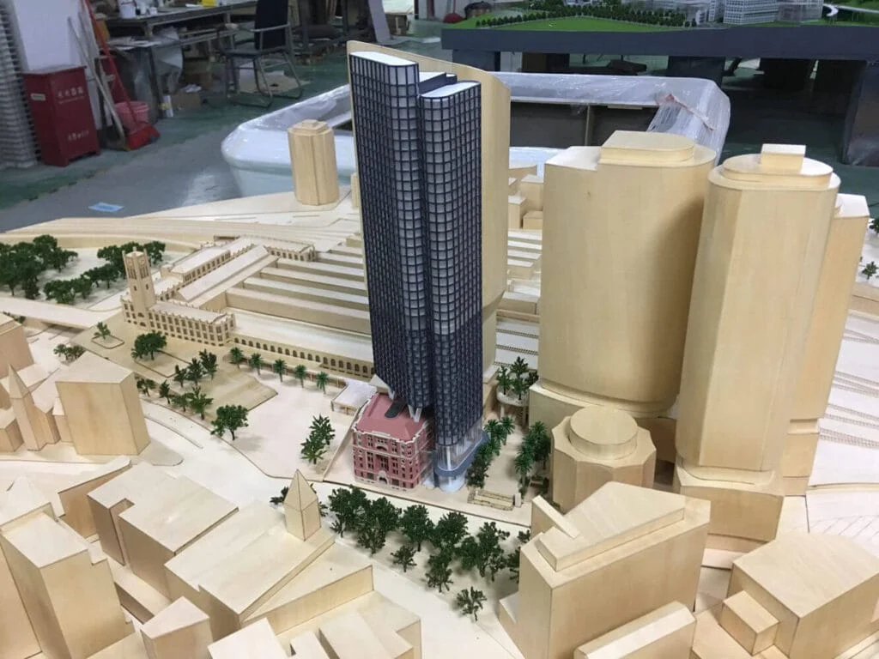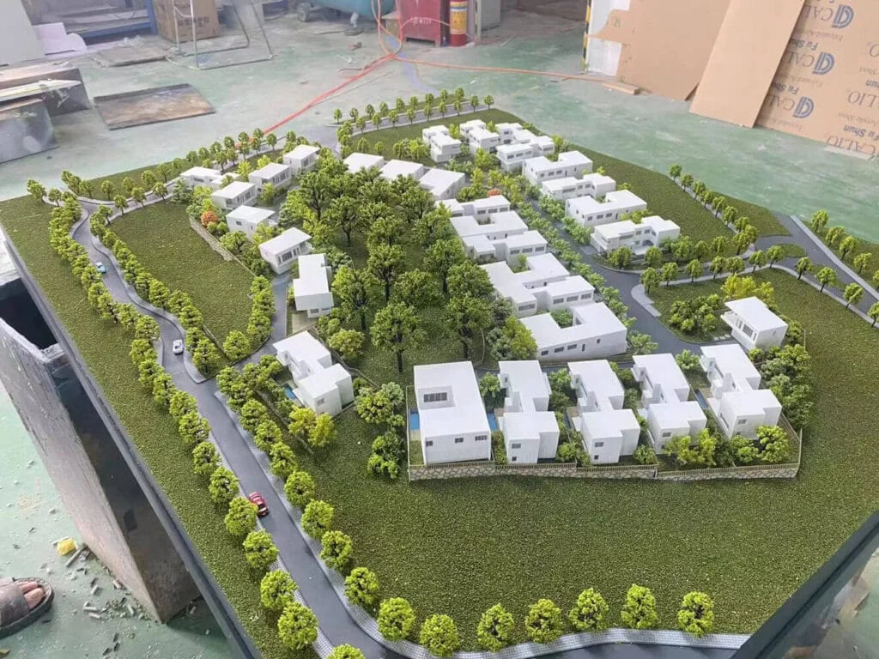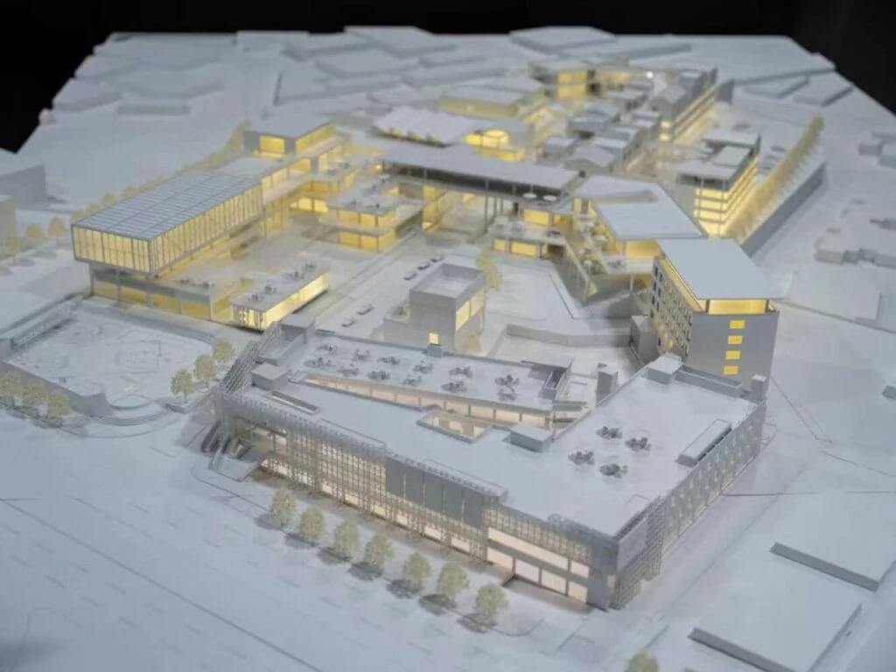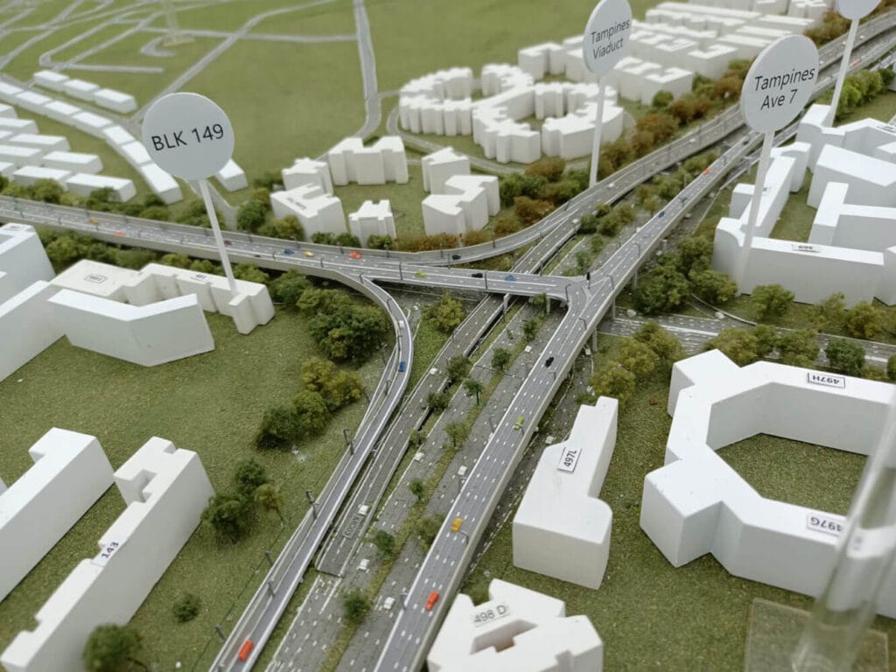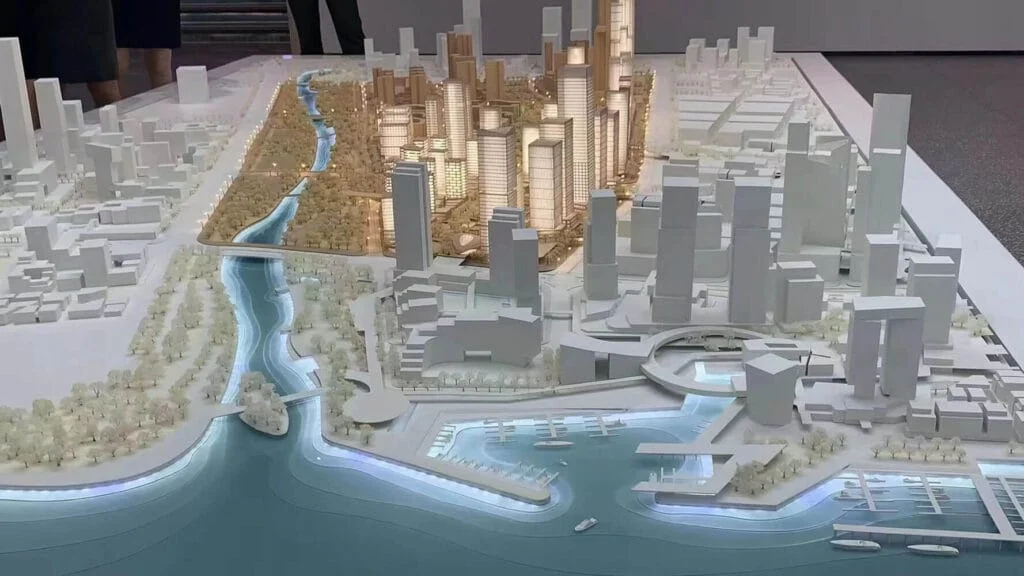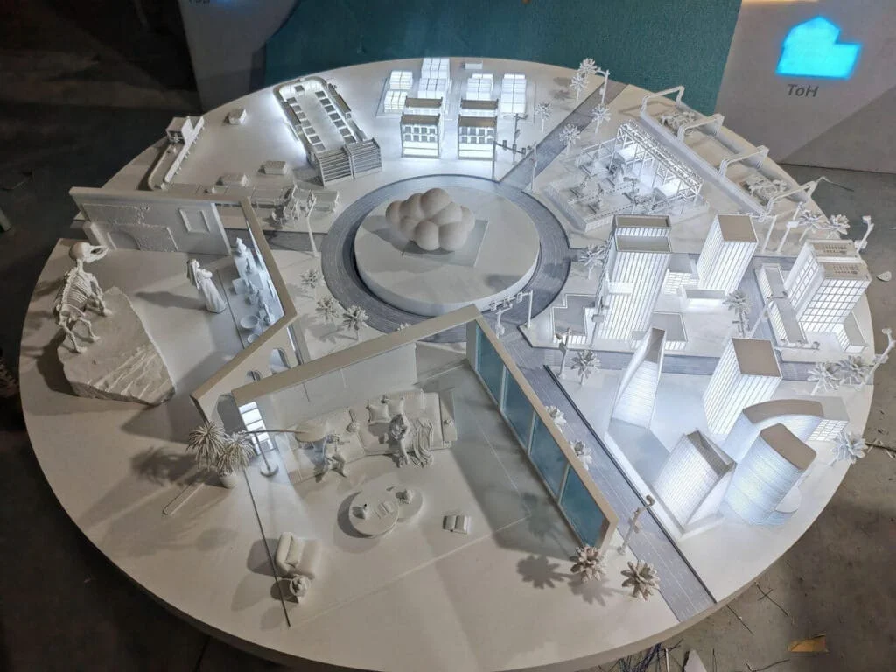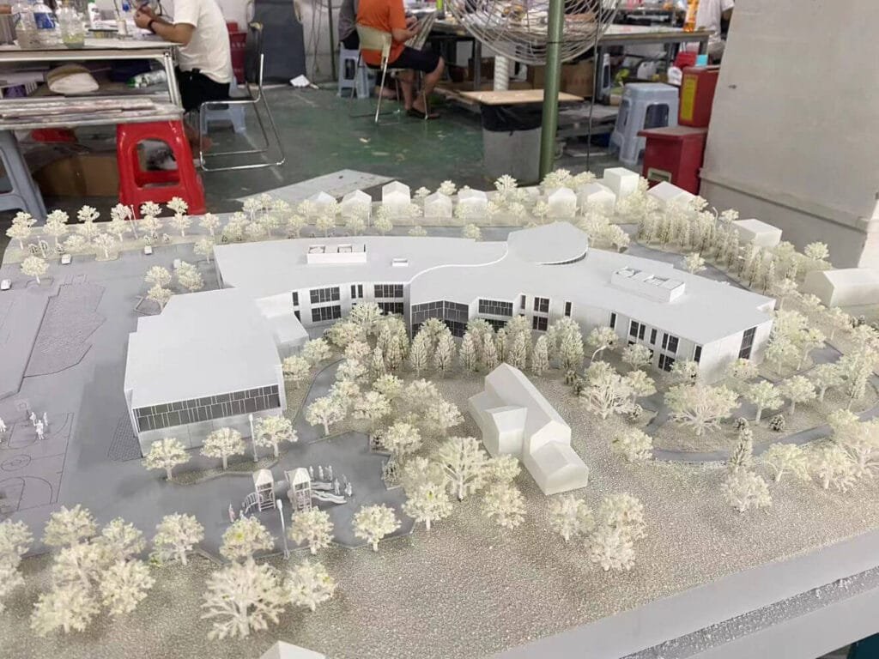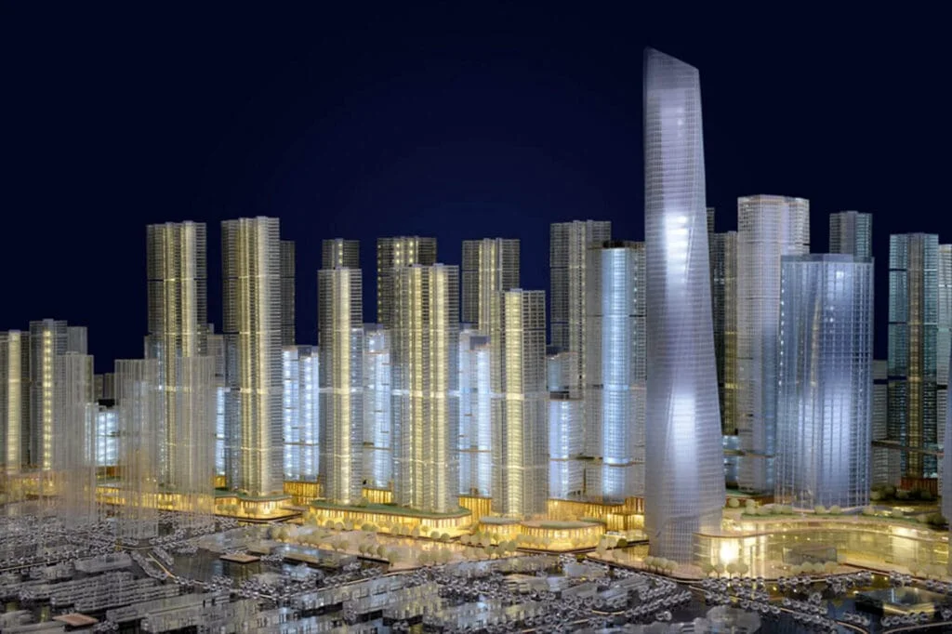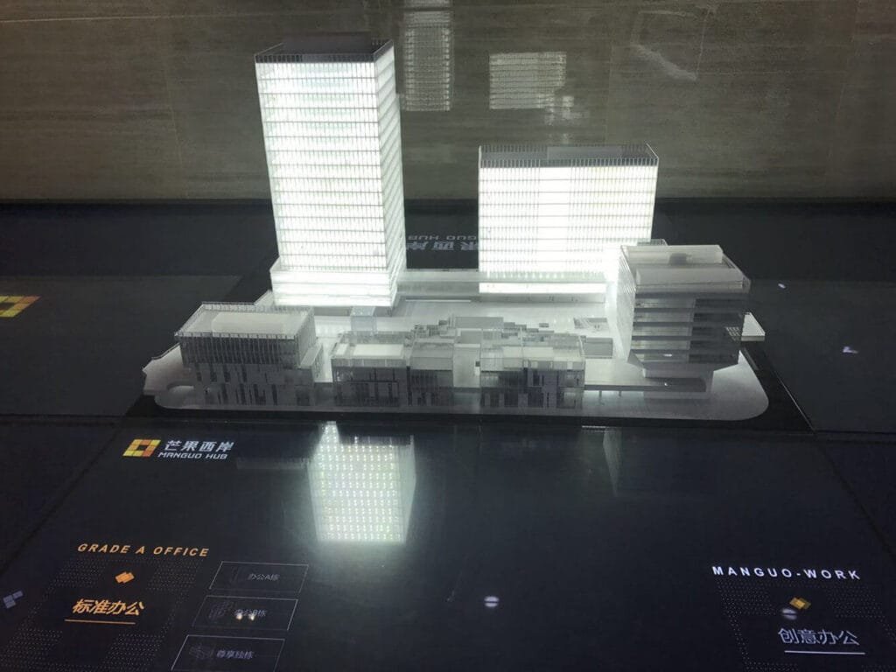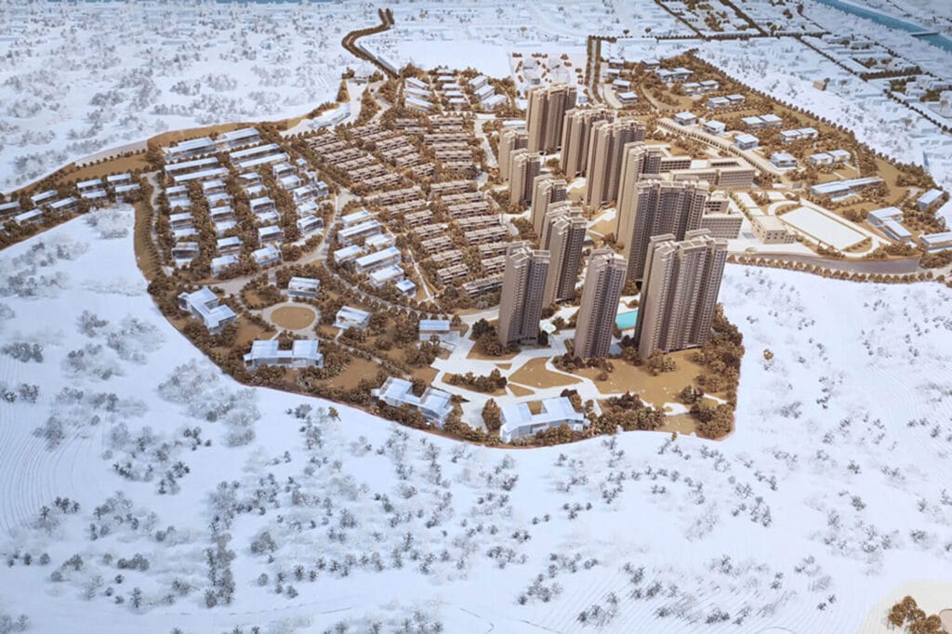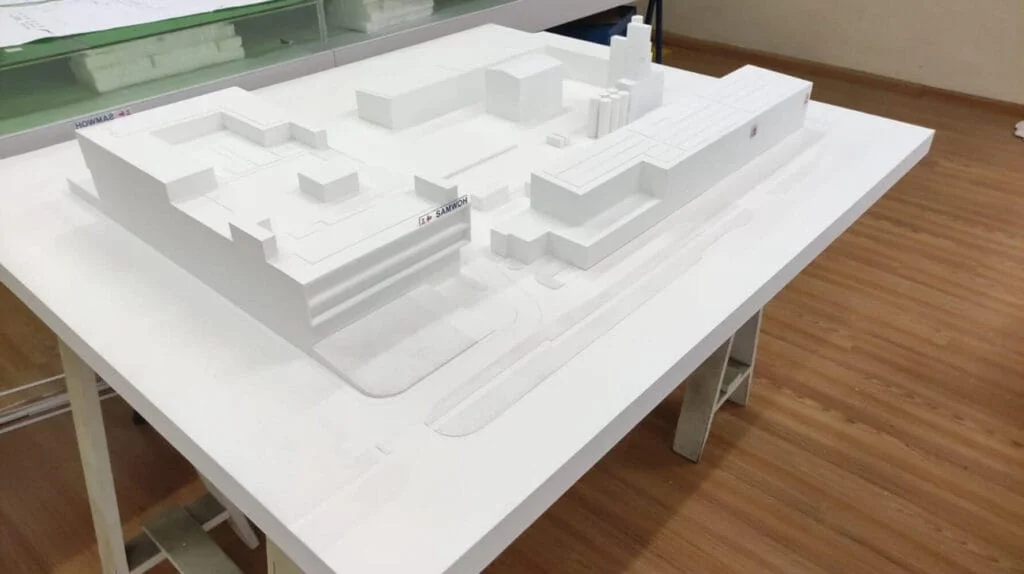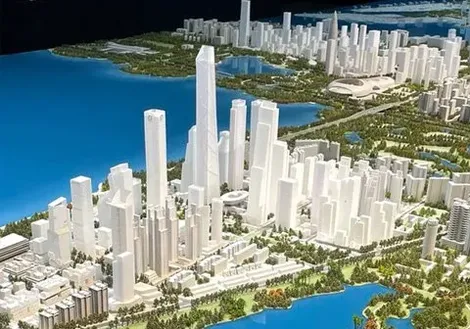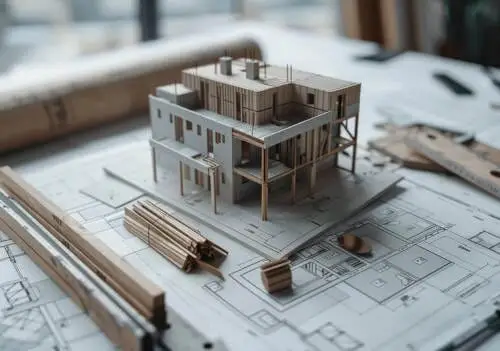Моделі генерального плану
A Master Plan Model is a detailed, scaled-down 3D replica of a large-scale development, such as a city district, residential community, or campus. Its primary purpose is to visually translate a complex strategic blueprint into a tangible, easily understood format for stakeholders.
Focusing on the relationships between buildings, інфраструктура, and open spaces, it serves as a crucial tool for design validation, public communication, та маркетинг. Modern models often integrate advanced technologies like 3D printing and interactive lighting, making them indispensable for planning, Забезпечення інвестицій, and bringing a grand architectural vision to life.
Master Plan Model Maker in China
М&і модель specializes in creating detailed Моделі генерального плану that clearly represent large-scale developments such as urban districts, residential communities, and industrial parks. Our models highlight land use, інфраструктура, and spatial planning, helping clients, інвестори, and decision-makers quickly grasp the project’s full scope.
More engaging than drawings or digital renderings, our physical models offer a realistic, three-dimensional view that enhances presentations, планування, and approvals. With precision craftsmanship and years of expertise, М&Y Model transforms complex master plans into compelling, tangible models that communicate your vision with clarity and impact.
Key Characteristics of Master Plan Model
Strategic Communication Tool
Holistic, Three-Dimensional Perspective
Focus on Spatial Relationships
Variable and Purpose-Driven Scale
Function as a Design Validation Tool
Benefits of Master Plan Model
Reduces Costly Errors
Allows for the early identification and resolution of design flaws (like circulation issues or poor solar access), preventing expensive rework and delays during the construction phase.
Facilitates Design Validation
Enables architects and planners to test and confirm their design concepts in a real-world context, ensuring the final plan is functional, естетично, and achieves its objectives.
Accelerates Project Approvals
Provides a clear, comprehensive visual aid for planning commissions and regulatory authorities, which can help streamline and speed up the often lengthy permitting process.
Attracts Investment
Instills confidence in potential investors and financial institutions by presenting a professional, well-considered, and tangible representation of the project, making it easier to secure funding.
Діє як потужний маркетинговий інструмент
Serves as a crucial asset in real estate sales centers to attract buyers and tenants by showcasing the entire development's lifestyle, зручності, and community feel.
Uses of Master Plan Model
Real Estate Sales and Marketing
To serve as the centerpiece in a sales gallery, allowing potential buyers to visualize the entire community, its amenities, and lifestyle, thereby driving sales and increasing property value.
Public Exhibition and Educational Tool
To be displayed in public venues like city halls, музеї, or exhibition centers to educate citizens about the future development of their city or a significant new landmark.
Conceptual Design and Massing Studies
In the early design stages, to explore and evaluate different configurations of building masses, відкриті простори, and circulation networks in a quick, tangible format.
Design Validation and Problem Solving
As a working tool for architects and planners to test spatial relationships, analyze sightlines, study wind and solar impacts, and identify potential design flaws before construction begins.
Stakeholder Engagement and Public Consultation
To present the project's vision to non-technical audiences like government officials, Громадські групи, і громадськість, facilitating clear communication and gathering valuable feedback.
М&Модель Y для реалізації ваших проектів
З моменту заснування, М&Y Model займається наданням високоякісних архітектурних моделей і послуг 3D-рендерінгу, які покращують ваші проекти. Наша команда пристрасних і кваліфікованих професіоналів привносить свіжі ідеї та інноваційні рішення в кожен проект, стимулюючи наш швидкий ріст і успіх.
З передовими технологіями та експертною майстерністю, ми створюємо детальні моделі та реалістичні візуалізації, які точно відображають ваше бачення дизайну. Ми прагнемо забезпечити високу якість, економічні послуги та забезпечення своєчасної доставки, допомагаючи вашим проектам злетіти на нові висоти.
Довіряйте М&Y Model для втілення ваших концепцій у реальність із винятковими результатами.
Партнер зі світом
У М&і модель, ми пишаємося тим, що співпрацюємо з різноманітною клієнтурою по всьому світу. З над 600 задоволені клієнти в 80+ країни, наш охоплює континенти, забезпечення архітектурних моделей світового рівня та послуг, адаптованих до будь-яких потреб.
Чи це місцевий проект, чи міжнародний шедевр, ми ваш надійний партнер для втілення бачень у реальність, точні моделі, які залишають незабутнє враження. Давайте створимо щось надзвичайне — разом!
























Зв'яжіться з нами!
Телефон/WhatsApp:
Електронна пошта:
Адреса:
Індустріальний парк Наньлун, Район ПанЮ, Гуанчжоу
(Будь ласка, надішліть нам через WeTransfer на адресу [email protected]. якщо розмір файлів перевищує 20 Мб. )
Топ 15 Виробники архітектурних моделей у В'єтнамі
За останні два десятиліття, В'єтнам тихо перетворився на…
Побудуйте його двічі: 10 Кардинальні переваги 3D-моделювання для архітекторів & Підрядники
Ви коли-небудь стояли на хаотичному будівельному майданчику, намагаючись…
3D Візуалізація проти. Фотографія: The Ultimate Showdown (A 2025 Посібник для бізнесу)
На сьогоднішньому візуальному ринку, вибір способу представлення ваших продуктів…

