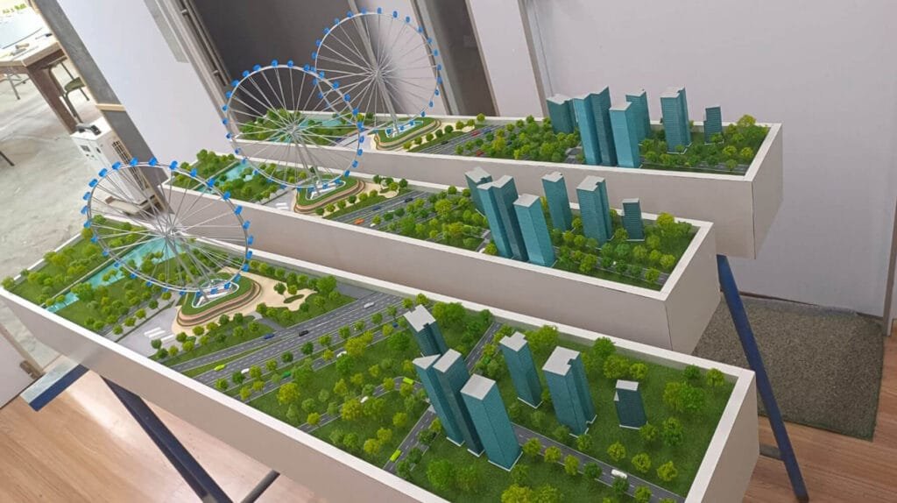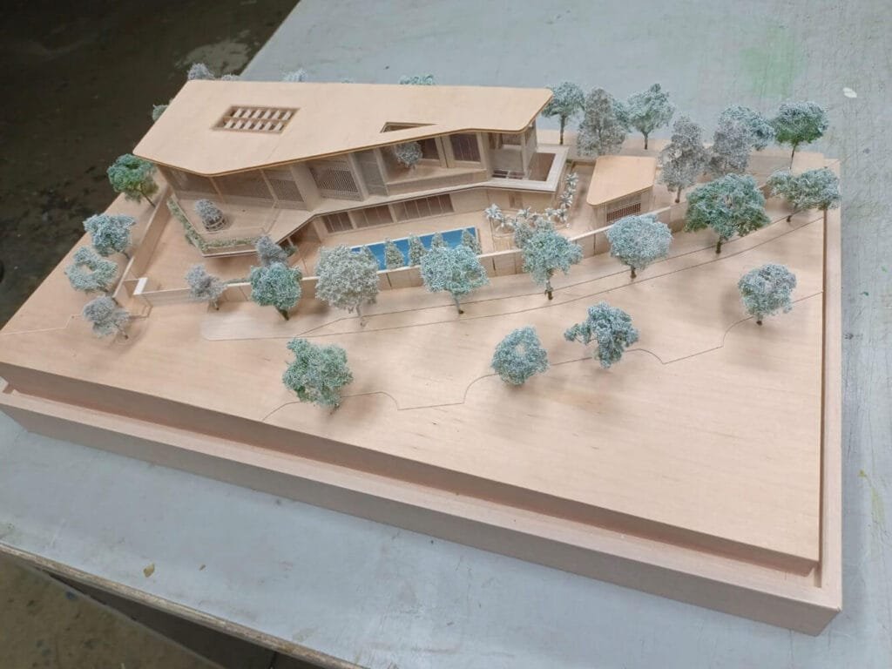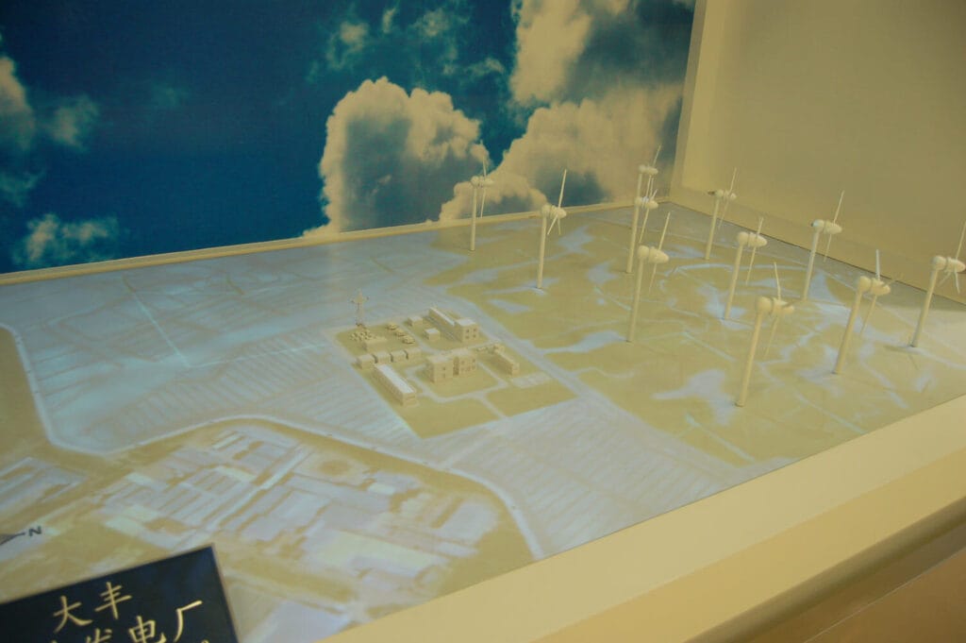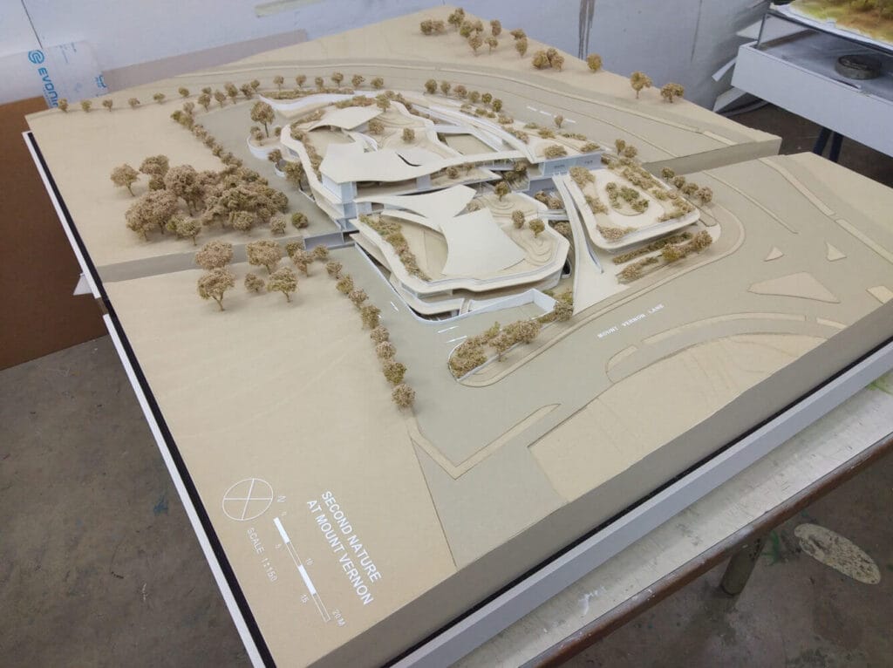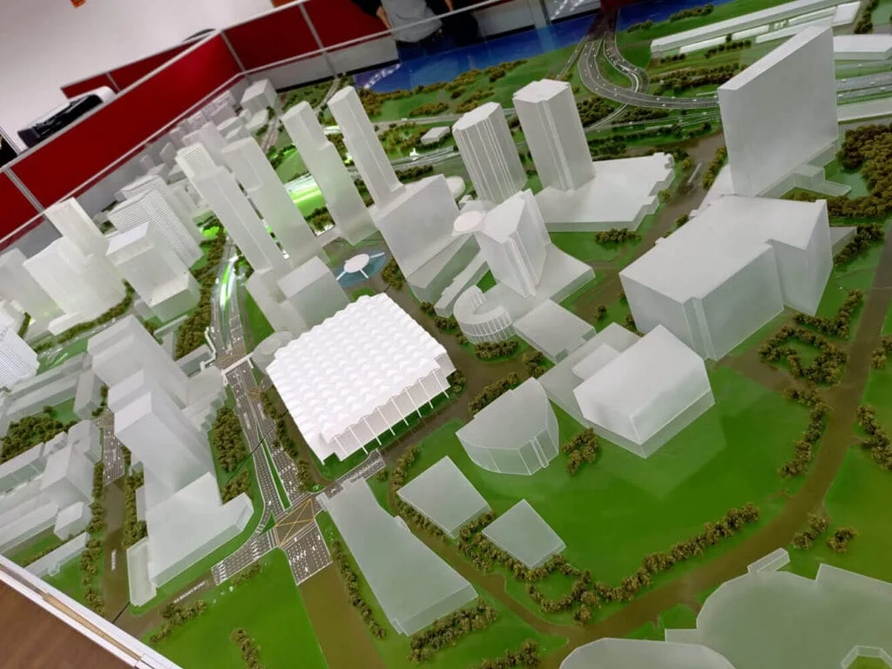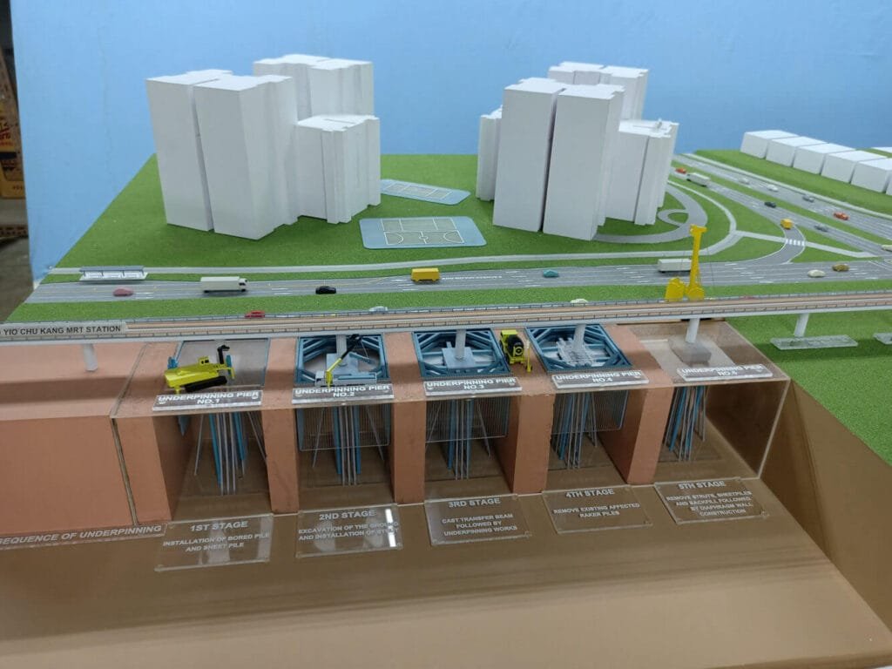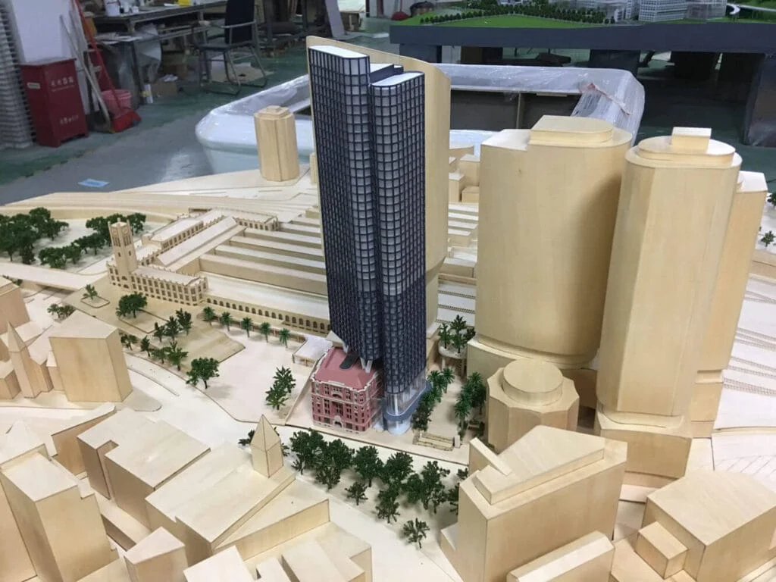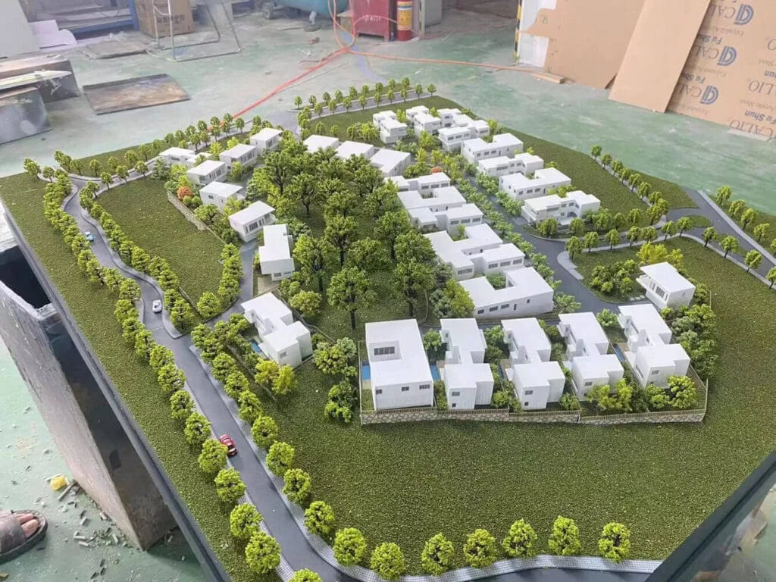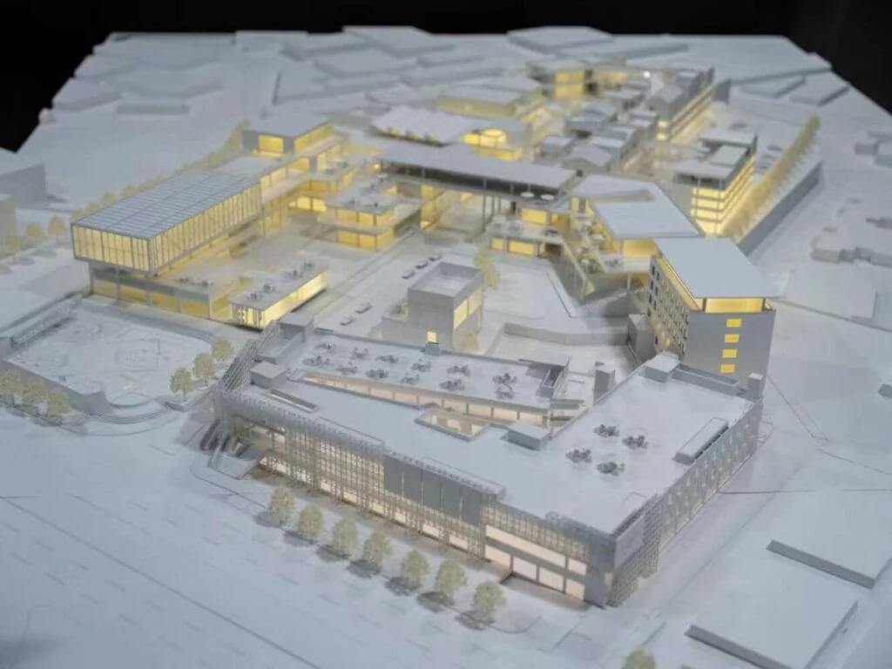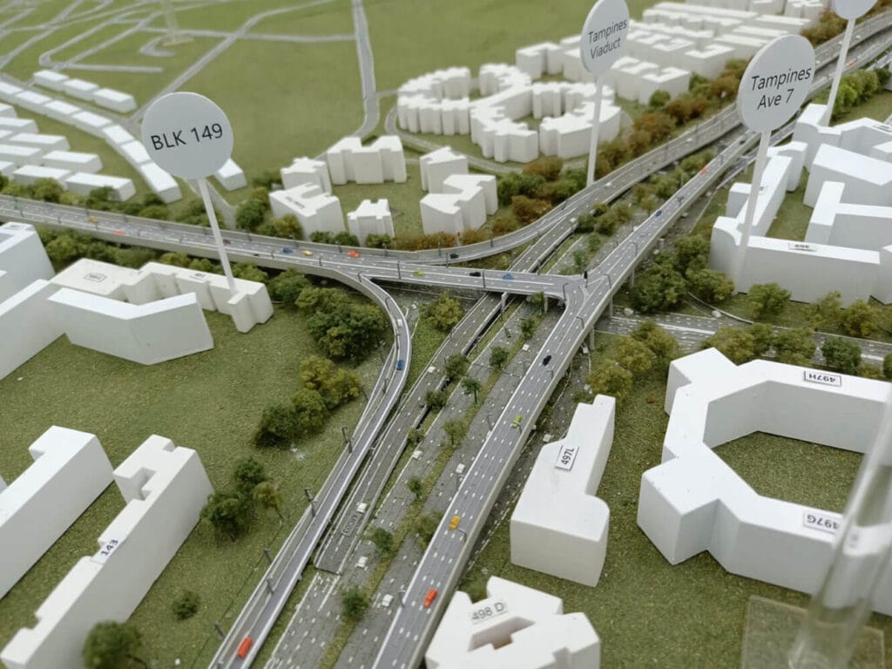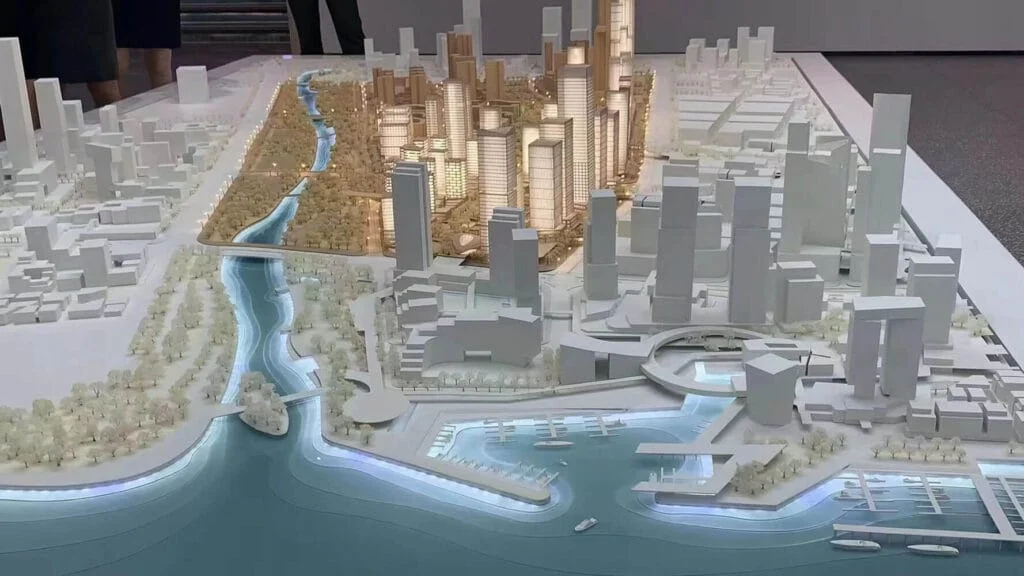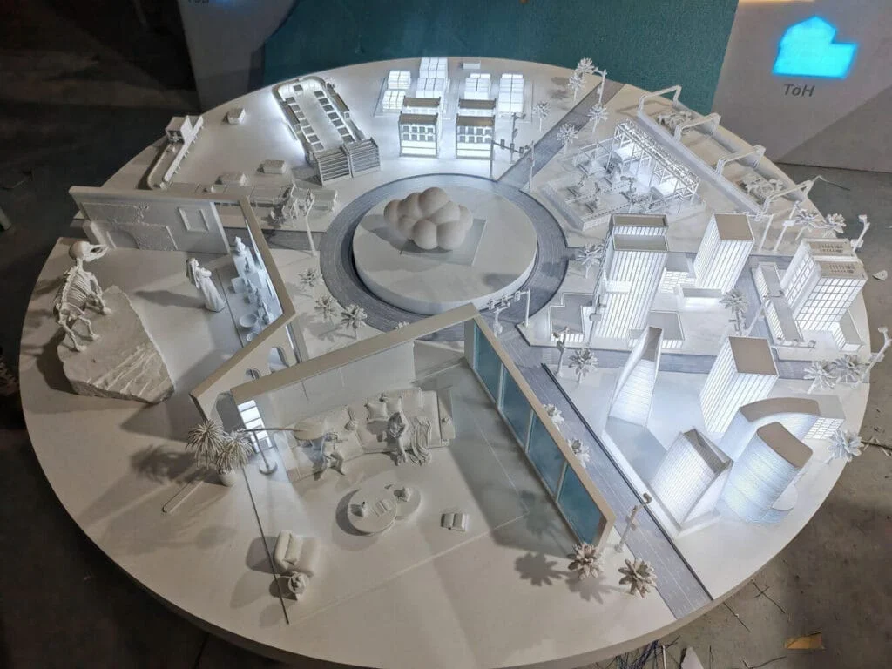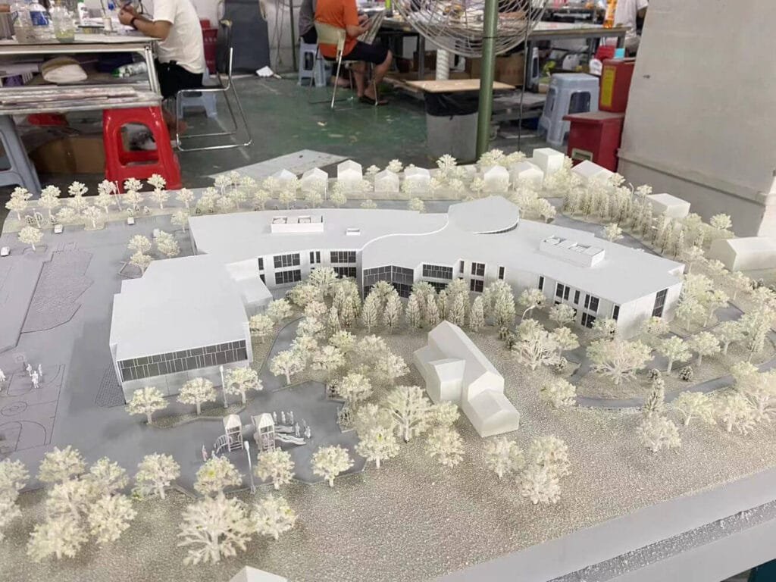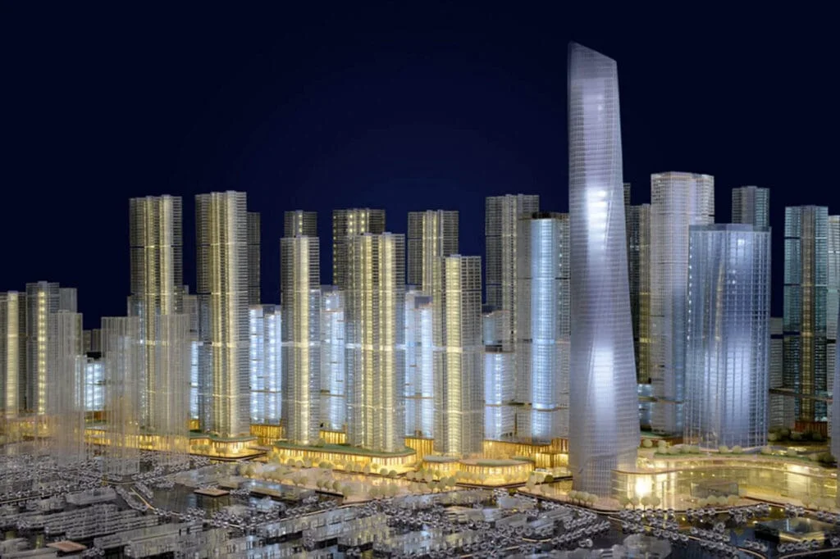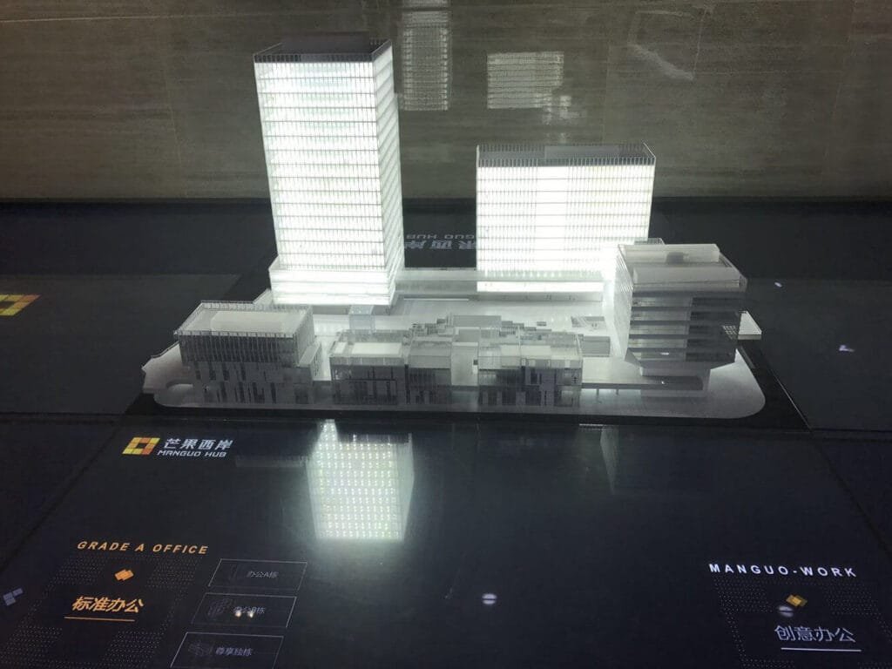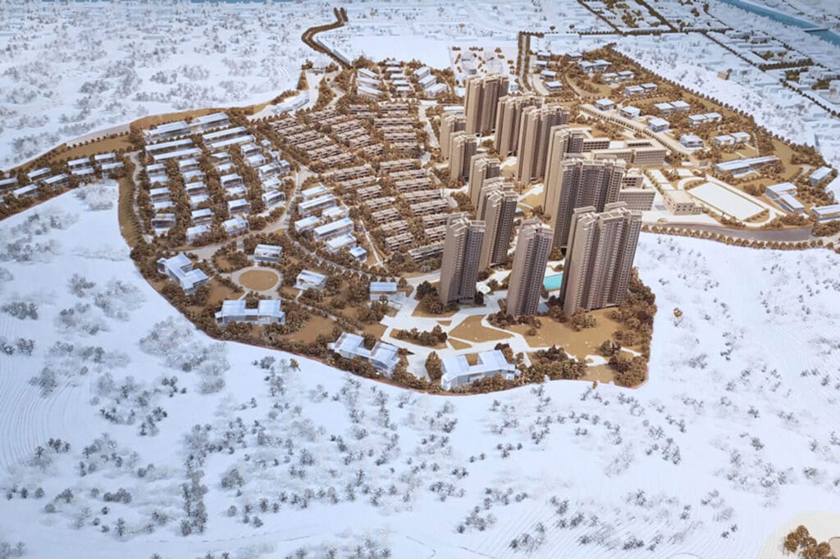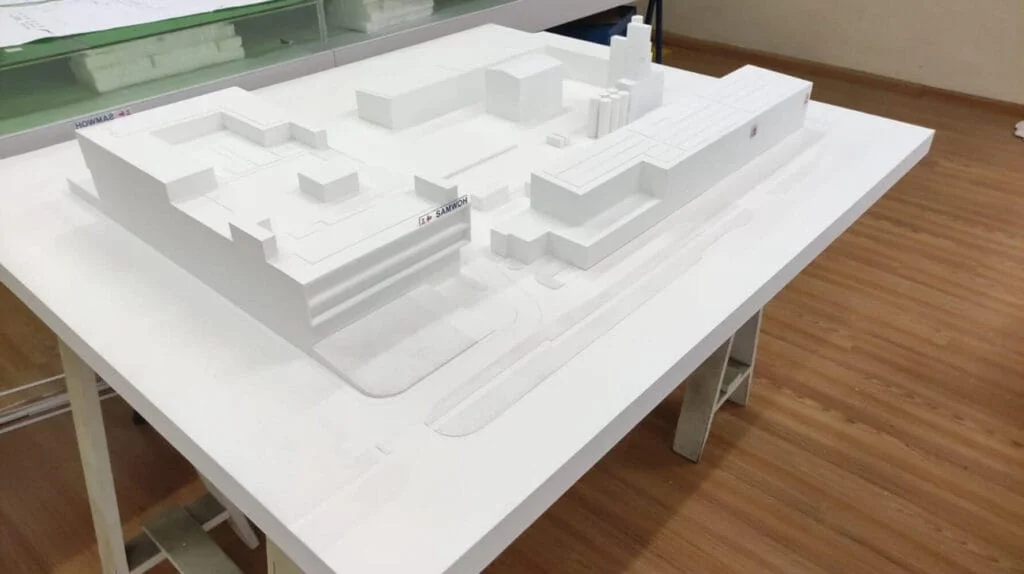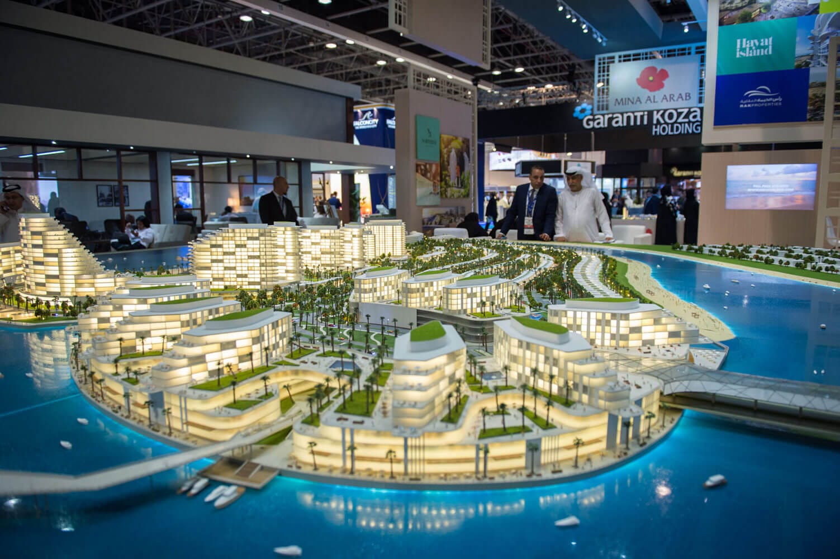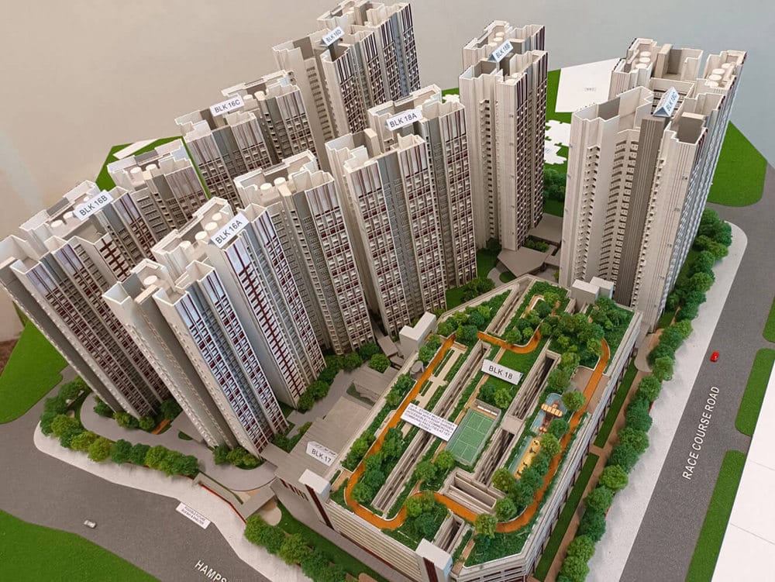Mô hình ý tưởng kiến trúc
Nhà sản xuất mô hình khái niệm kiến trúc ở Trung Quốc
Tại M&và người mẫu, Chúng tôi chuyên tạo ra các mô hình khái niệm kiến trúc chính xác và rất chi tiết giúp đưa ý tưởng thiết kế của bạn vào cuộc sống. Những mô hình này cung cấp một trực quan, Quan điểm ba chiều về các khái niệm của bạn, giúp khách hàng dễ dàng hơn, nhà đầu tư, và các thành viên trong nhóm để hiểu phạm vi, tỉ lệ, và tiềm năng của dự án của bạn. Không giống như bản vẽ truyền thống hoặc kết xuất kỹ thuật số, Một mô hình khái niệm kiến trúc mang lại cho mọi người một xúc giác, Trải nghiệm tương tác giúp họ hình dung cách dự án cuối cùng sẽ mở ra.
Đặc điểm chính của mô hình khái niệm kiến trúc
Thiết kế đơn giản hóa
Tập trung vào các ý tưởng
Nguyên vật liệu
Tỉ lệ
Lợi ích của mô hình khái niệm kiến trúc
Giao tiếp rõ ràng
Một mô hình khái niệm giúp thu hẹp khoảng cách giữa các ý tưởng trừu tượng và hình thức vật lý, cho phép các bên liên quan dễ dàng nắm bắt được tầm nhìn và ý định của kiến trúc sư.
Tạo điều kiện cho việc ra quyết định
Bằng cách cung cấp một đại diện hữu hình của khái niệm thiết kế tổng thể, Những mô hình này cho phép ra quyết định nhanh hơn trong giai đoạn thiết kế sớm.
Truyền cảm hứng cho sự sáng tạo
Sự đơn giản của một mô hình khái niệm khuyến khích tư duy sáng tạo, cho phép các nhà thiết kế thử nghiệm các hình thức khác nhau, Bố cục, và ý tưởng mà không bị phân tâm bởi các chi tiết tốt.
Linh hoạt
Các mô hình khái niệm thường nhanh chóng tạo và sửa đổi, làm cho chúng trở thành một công cụ tuyệt vời để khám phá nhiều lần lặp lại thiết kế.
Sử dụng mô hình khái niệm kiến trúc
Thăm dò thiết kế sớm
Các mô hình khái niệm được sử dụng trong giai đoạn động não của một dự án để khám phá các tùy chọn thiết kế khác nhau, Giúp nhóm quyết định hướng đi tổng thể trước khi cam kết công việc chi tiết hơn.
Bài thuyết trình của khách hàng
Kiến trúc sư sử dụng các mô hình khái niệm để trình bày tầm nhìn ban đầu của một dự án cho khách hàng, cho họ một rõ ràng, Đại diện hữu hình của khái niệm mà không áp đảo chúng với các chi tiết phức tạp.
Hợp tác nhóm
Những mô hình này rất hữu ích cho giao tiếp trong một nhóm thiết kế, giúp thúc đẩy các cuộc thảo luận về mục đích của thiết kế và hướng dẫn phát triển các kế hoạch chi tiết.
Sự tham gia của công chúng hoặc các bên liên quan
Các mô hình khái niệm có thể được sử dụng trong các cuộc tham vấn công cộng hoặc các cuộc họp của các bên liên quan để giới thiệu các đề xuất giai đoạn đầu và thu thập phản hồi.
M&Mô hình Y để thúc đẩy dự án của bạn
Kể từ khi thành lập, M&Y Model đã tận tâm cung cấp các mô hình kiến trúc chất lượng cao và dịch vụ kết xuất 3D để nâng tầm dự án của bạn. Đội ngũ chuyên gia nhiệt huyết và lành nghề của chúng tôi mang đến những ý tưởng mới và giải pháp sáng tạo cho mọi dự án, thúc đẩy sự phát triển và thành công nhanh chóng của chúng tôi.
Với công nghệ tiên tiến và tay nghề chuyên nghiệp, chúng tôi tạo ra các mô hình chi tiết và kết xuất thực tế để nắm bắt chính xác tầm nhìn thiết kế của bạn. Chúng tôi cam kết cung cấp chất lượng cao, dịch vụ tiết kiệm chi phí và đảm bảo giao hàng kịp thời, giúp dự án của bạn bay lên tầm cao mới.
Tin tưởng M&Mô hình Y để biến ý tưởng của bạn thành hiện thực với kết quả đặc biệt.
Hợp tác với thế giới
Tại M&và người mẫu, chúng tôi tự hào được cộng tác với nhiều khách hàng đa dạng trên toàn thế giới. Với hơn 600 khách hàng hài lòng ở 80+ các nước, phạm vi tiếp cận của chúng tôi trải dài khắp lục địa, đảm bảo các mô hình và dịch vụ kiến trúc đẳng cấp thế giới phù hợp với mọi nhu cầu.
Cho dù đó là một dự án địa phương hay một kiệt tác quốc tế, chúng tôi là đối tác đáng tin cậy của bạn để biến tầm nhìn thành hữu hình, mô hình chính xác để lại ấn tượng lâu dài. Hãy cùng nhau xây dựng điều gì đó phi thường!
























Liên hệ với chúng tôi!
Điện thoại/WhatsApp:
E-mail:
Địa chỉ:
Khu công nghiệp Nam Long, Quận Phiên Vũ, Quảng Châu
(Vui lòng gửi cho chúng tôi qua WeTransfer tới [email protected]. nếu các tập tin lớn hơn 20MB. )
Đứng đầu 15 Nhà sản xuất mô hình kiến trúc tại Việt Nam
Trong hai thập kỷ qua, Việt Nam đã âm thầm chuyển mình thành…
Xây dựng nó hai lần: 10 Lợi ích thay đổi cuộc chơi của mô hình 3D dành cho kiến trúc sư & Nhà thầu
Bạn đã bao giờ đứng trên một công trường hỗn loạn chưa, cố gắng…
3D Kết xuất so với. Nhiếp ảnh: Cuộc thách đấu cuối cùng (MỘT 2025 Hướng dẫn dành cho doanh nghiệp)
Trong thị trường định hướng trực quan ngày nay, lựa chọn cách thể hiện sản phẩm của bạn…

