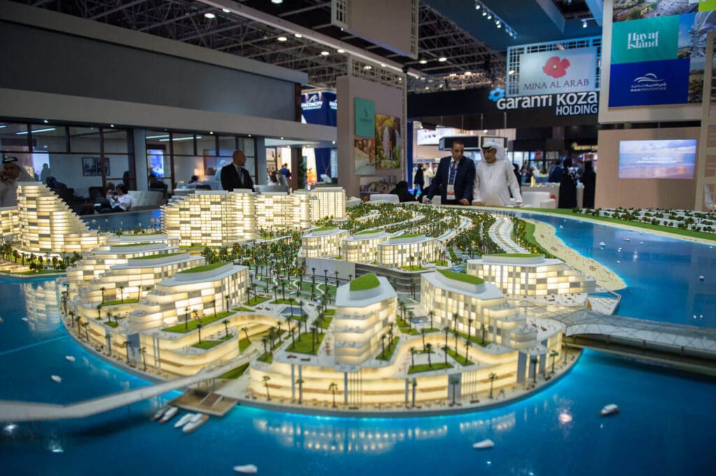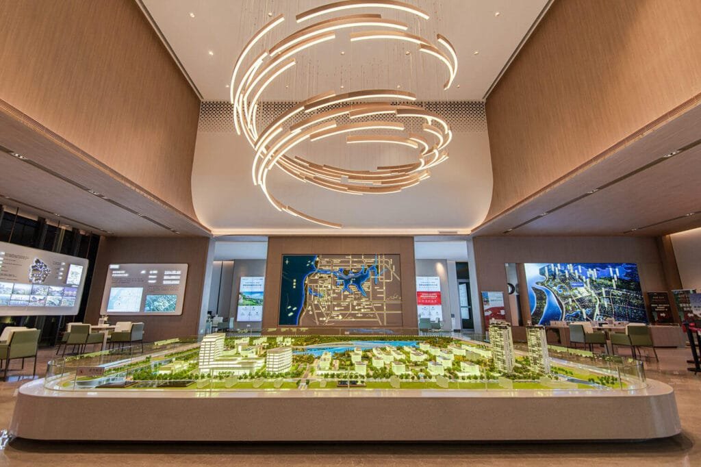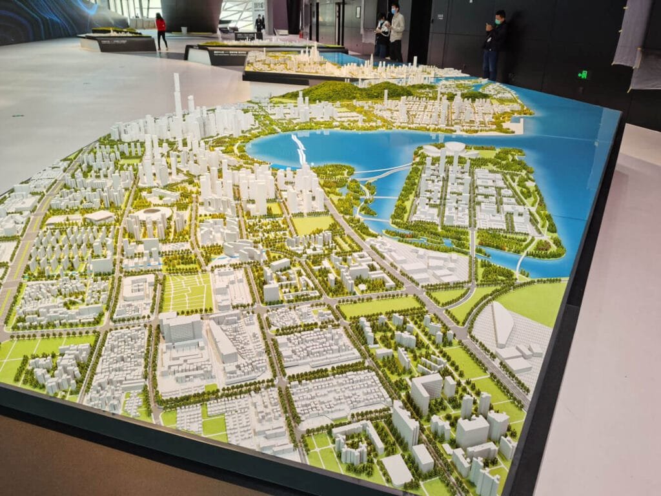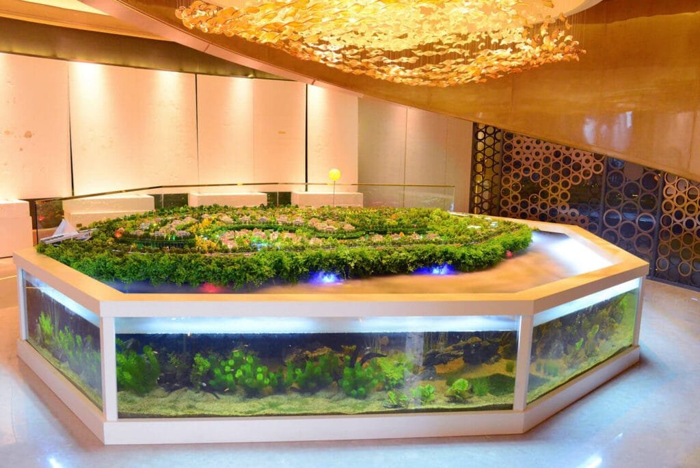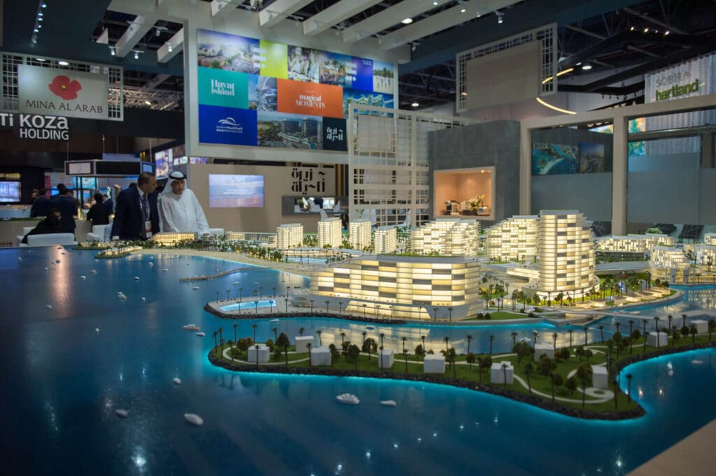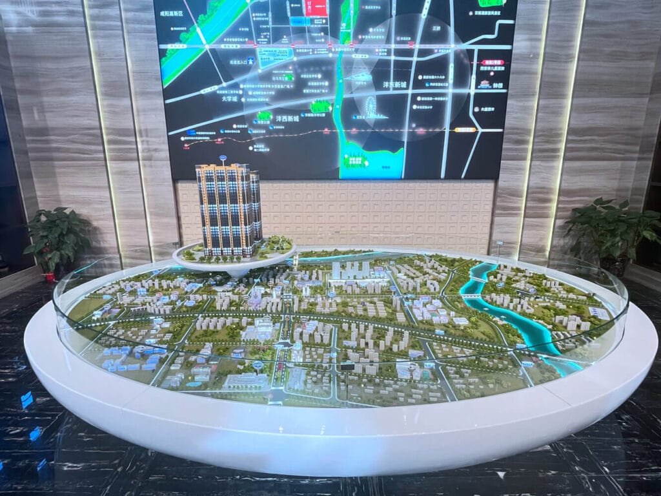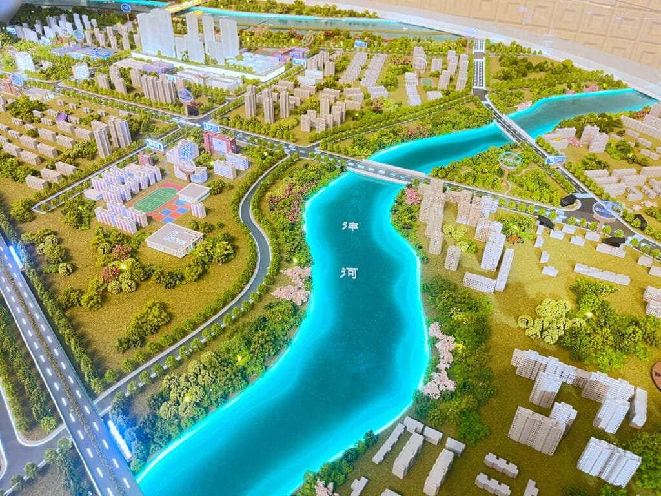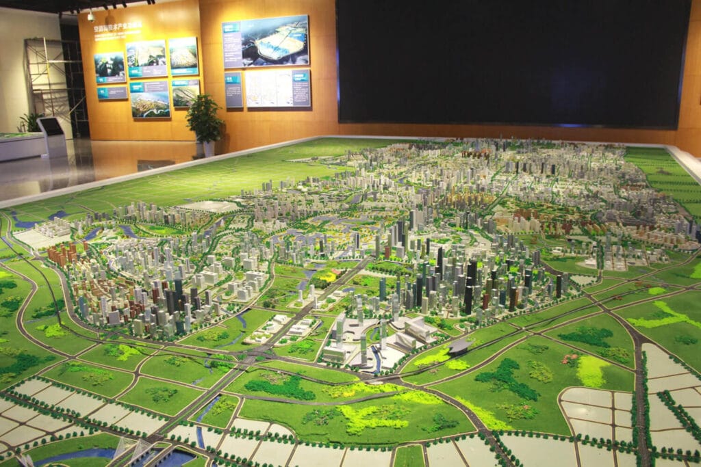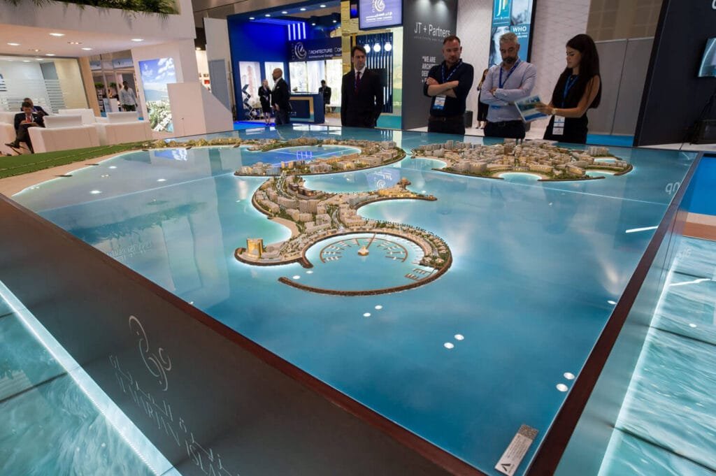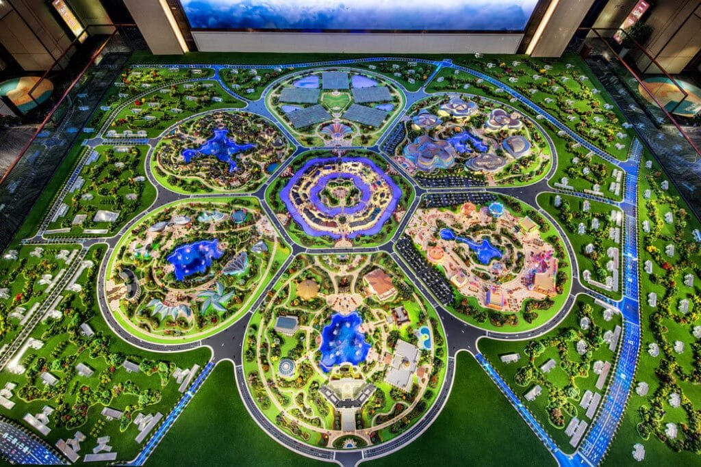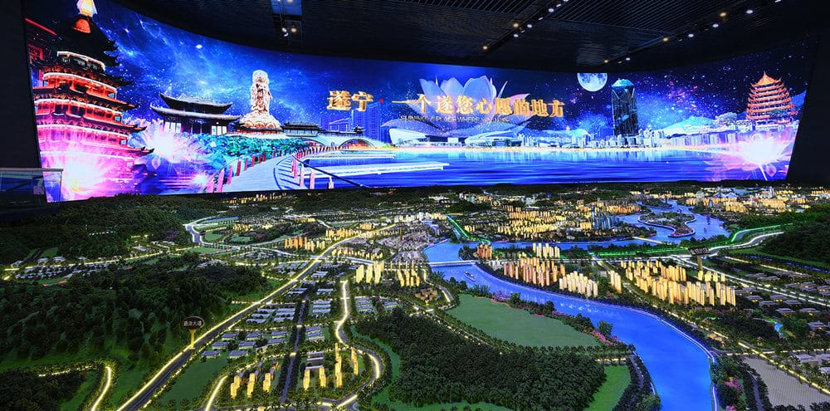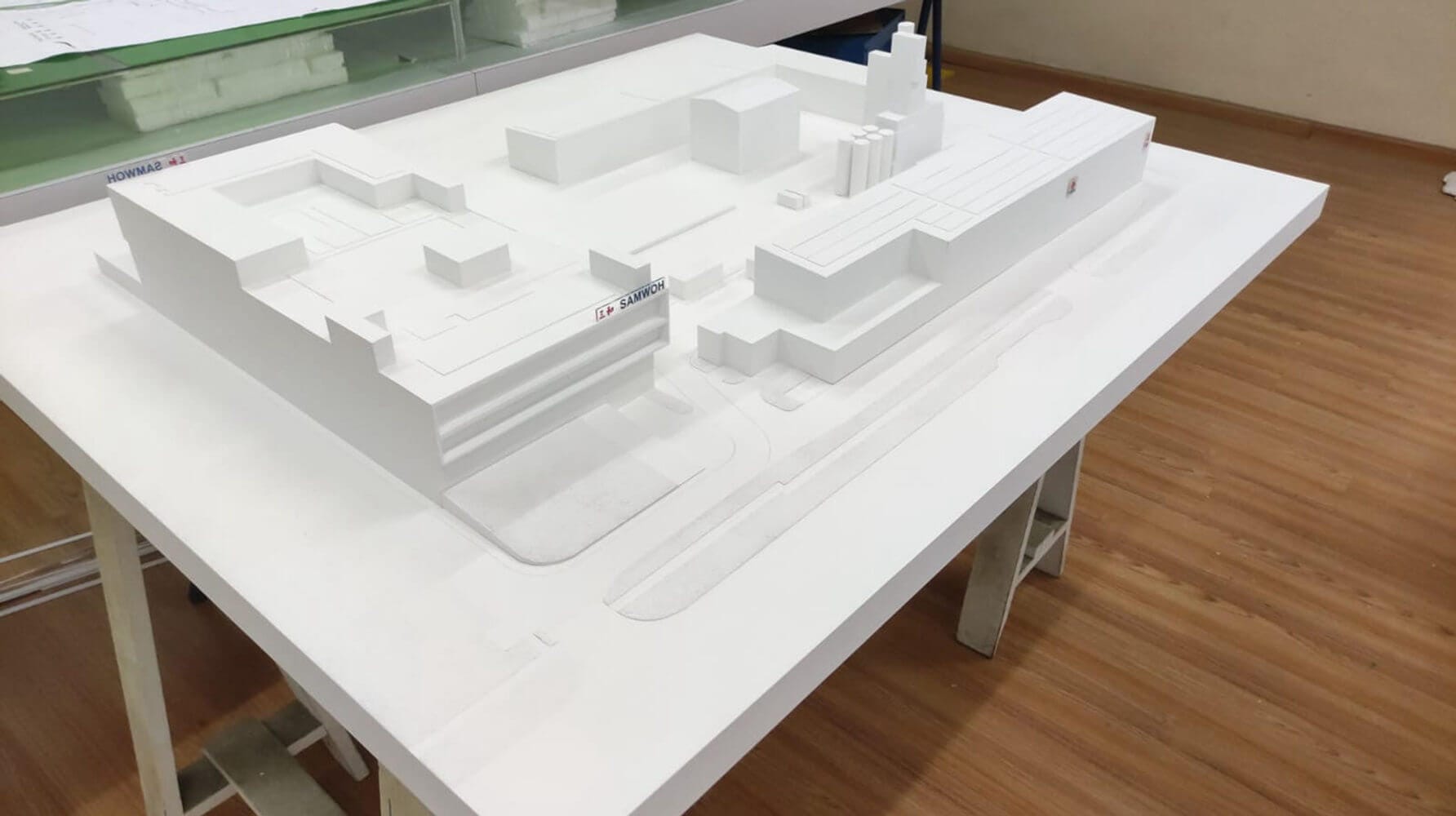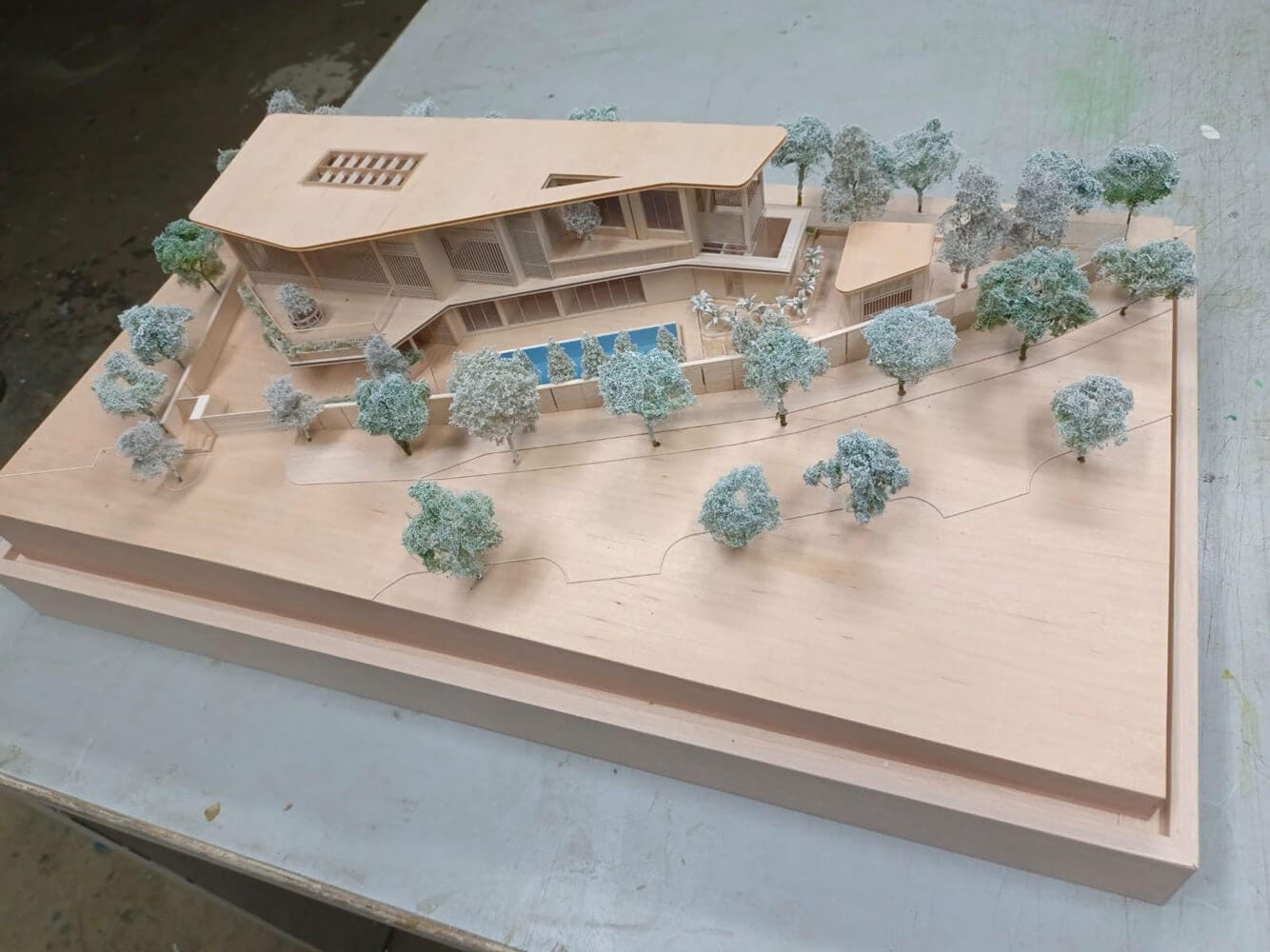Mô hình trang web kiến trúc
Nhà sản xuất mô hình trang web kiến trúc ở Trung Quốc
Tại M&và người mẫu, Chúng tôi chuyên tạo ra các mô hình trang web kiến trúc chính xác và thực tế để nắm bắt bản chất của vị trí dự án của bạn, tỉ lệ, và thiết kế. Các mô hình trang web của chúng tôi được thiết kế để giới thiệu sự tương tác giữa tòa nhà của bạn và cảnh quan xung quanh, bao gồm cả địa hình, Cấu trúc lân cận, Đường bộ, và không gian xanh. Bằng cách cung cấp một, Đại diện không gian, Các mô hình trang web cung cấp những hiểu biết vô giá mà bản vẽ hoặc kết xuất kỹ thuật số không thể truyền tải.
Đặc điểm chính của mô hình trang web kiến trúc
Trang web cụ thể
Độ chính xác địa hình
Thông tin theo ngữ cảnh
Nguyên vật liệu
Tỉ lệ
Lợi ích của mô hình trang web kiến trúc
Hiểu biết không gian
Các mô hình trang web cung cấp một, cách thực hành để hiểu không gian vật lý, cho phép các nhà thiết kế và khách hàng nắm bắt tốt hơn các mối quan hệ giữa các tính năng của trang web và cấu trúc đề xuất.
Ra quyết định theo ngữ cảnh
Bằng cách đặt tòa nhà vào bối cảnh của trang web, Các kiến trúc sư có thể đưa ra quyết định sáng suốt về định hướng của nó, vị trí, Và nó sẽ tích hợp như thế nào với cảnh quan và môi trường xung quanh.
Tăng độ chính xác
Một mô hình trang web đảm bảo rằng dự án phù hợp với những hạn chế và khả năng của đất đai, giảm cơ hội của các lỗi thiết kế hoặc xung đột với các tính năng tự nhiên.
Giao tiếp tốt hơn
Các mô hình trang web hoạt động như các công cụ giao tiếp rõ ràng giúp tất cả các bên liên quan, Khách hàng, nhà hoạch định, và các nhà phát triển, hãy xem xét lại mối quan hệ của dự án với môi trường của nó, Cải thiện sự hiểu biết và hợp tác.
Cải thiện hội nhập môi trường
Bằng cách hiểu các đường viền trang web, thảm thực vật hiện có, và cơ sở hạ tầng, Các kiến trúc sư có thể tối ưu hóa các thiết kế của họ để sử dụng tốt hơn các tính năng tự nhiên của Land, Đảm bảo tòa nhà vừa bền vững vừa thẩm mỹ.
Sử dụng mô hình trang web kiến trúc
Phát triển thiết kế
Các mô hình trang web rất quan trọng trong việc giúp các kiến trúc sư phát triển các thiết kế phù hợp với đất đai. Họ cung cấp một đại diện trực quan của địa hình và các mối quan hệ không gian, Đảm bảo rằng tòa nhà sẽ ngồi tốt trong bối cảnh của trang web.
Bài thuyết trình của khách hàng
Các kiến trúc sư sử dụng các mô hình trang web để truyền đạt cách thiết kế của họ sẽ tương tác với đất đai, Giúp khách hàng hiểu được tác động của tòa nhà đối với môi trường xung quanh.
Lập kế hoạch và phê duyệt
Các mô hình trang web thường được sử dụng trong các ứng dụng lập kế hoạch hoặc trình bày các đề xuất cho các hội đồng thành phố hoặc bảng phân vùng. Họ giúp chứng minh cách một tòa nhà hoặc phát triển mới sẽ phù hợp trong cảnh quan và cơ sở hạ tầng hiện có.
Quy hoạch đô thị
Đối với các phát triển quy mô lớn hơn hoặc các dự án quy hoạch đô thị, Các mô hình trang web có thể bao gồm nhiều tòa nhà hoặc khu vực sử dụng đất, cho thấy các cấu trúc hoặc sự phát triển khác nhau sẽ cùng tồn tại và hoạt động cùng nhau trong môi trường đô thị lớn hơn.
Hình dung tác động môi trường
Các mô hình trang web là công cụ có giá trị để đánh giá cách một tòa nhà được đề xuất sẽ ảnh hưởng đến các tính năng tự nhiên như dòng nước, ánh sáng mặt trời, hoặc động vật hoang dã địa phương. Chúng có thể được sử dụng để kiểm tra và tối ưu hóa một thiết kế cho sự bền vững môi trường.
M&Mô hình Y để thúc đẩy dự án của bạn
Kể từ khi thành lập, M&Y Model đã tận tâm cung cấp các mô hình kiến trúc chất lượng cao và dịch vụ kết xuất 3D để nâng tầm dự án của bạn. Đội ngũ chuyên gia nhiệt huyết và lành nghề của chúng tôi mang đến những ý tưởng mới và giải pháp sáng tạo cho mọi dự án, thúc đẩy sự phát triển và thành công nhanh chóng của chúng tôi.
Với công nghệ tiên tiến và tay nghề chuyên nghiệp, chúng tôi tạo ra các mô hình chi tiết và kết xuất thực tế để nắm bắt chính xác tầm nhìn thiết kế của bạn. Chúng tôi cam kết cung cấp chất lượng cao, dịch vụ tiết kiệm chi phí và đảm bảo giao hàng kịp thời, giúp dự án của bạn bay lên tầm cao mới.
Tin tưởng M&Mô hình Y để biến ý tưởng của bạn thành hiện thực với kết quả đặc biệt.
Hợp tác với thế giới
Tại M&và người mẫu, chúng tôi tự hào được cộng tác với nhiều khách hàng đa dạng trên toàn thế giới. Với hơn 600 khách hàng hài lòng ở 80+ các nước, phạm vi tiếp cận của chúng tôi trải dài khắp lục địa, đảm bảo các mô hình và dịch vụ kiến trúc đẳng cấp thế giới phù hợp với mọi nhu cầu.
Cho dù đó là một dự án địa phương hay một kiệt tác quốc tế, chúng tôi là đối tác đáng tin cậy của bạn để biến tầm nhìn thành hữu hình, mô hình chính xác để lại ấn tượng lâu dài. Hãy cùng nhau xây dựng điều gì đó phi thường!
























Liên hệ với chúng tôi!
Điện thoại/WhatsApp:
E-mail:
Địa chỉ:
Khu công nghiệp Nam Long, Quận Phiên Vũ, Quảng Châu
(Vui lòng gửi cho chúng tôi qua WeTransfer tới [email protected]. nếu các tập tin lớn hơn 20MB. )
Đứng đầu 15 Nhà sản xuất mô hình kiến trúc tại Việt Nam
Trong hai thập kỷ qua, Việt Nam đã âm thầm chuyển mình thành…
Xây dựng nó hai lần: 10 Lợi ích thay đổi cuộc chơi của mô hình 3D dành cho kiến trúc sư & Nhà thầu
Bạn đã bao giờ đứng trên một công trường hỗn loạn chưa, cố gắng…
3D Kết xuất so với. Nhiếp ảnh: Cuộc thách đấu cuối cùng (MỘT 2025 Hướng dẫn dành cho doanh nghiệp)
Trong thị trường định hướng trực quan ngày nay, lựa chọn cách thể hiện sản phẩm của bạn…

