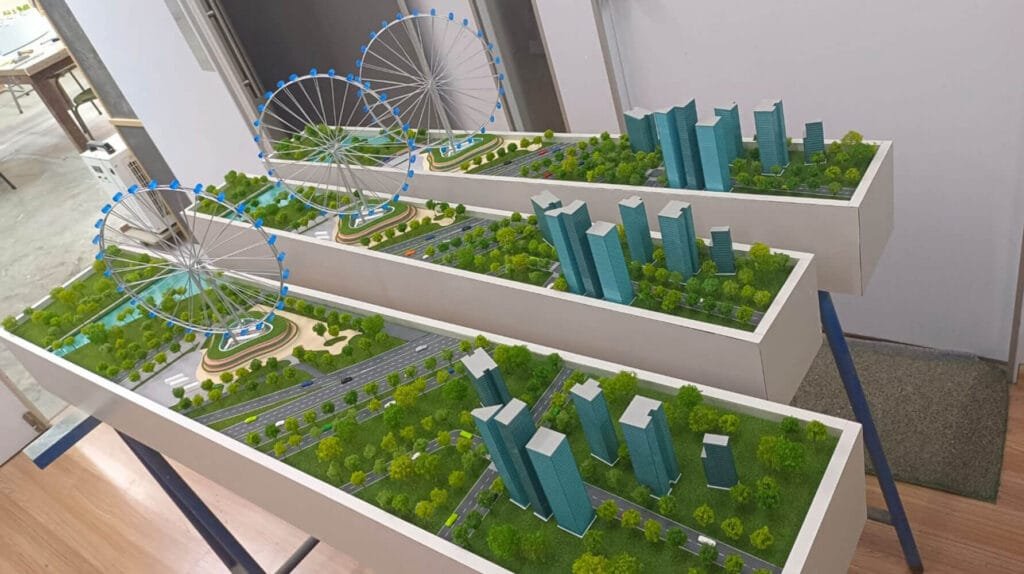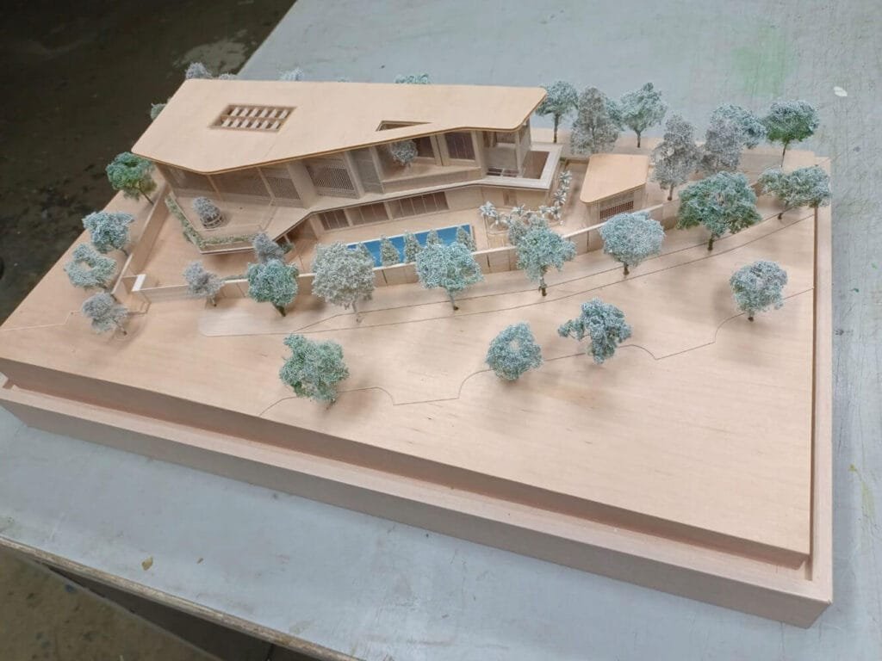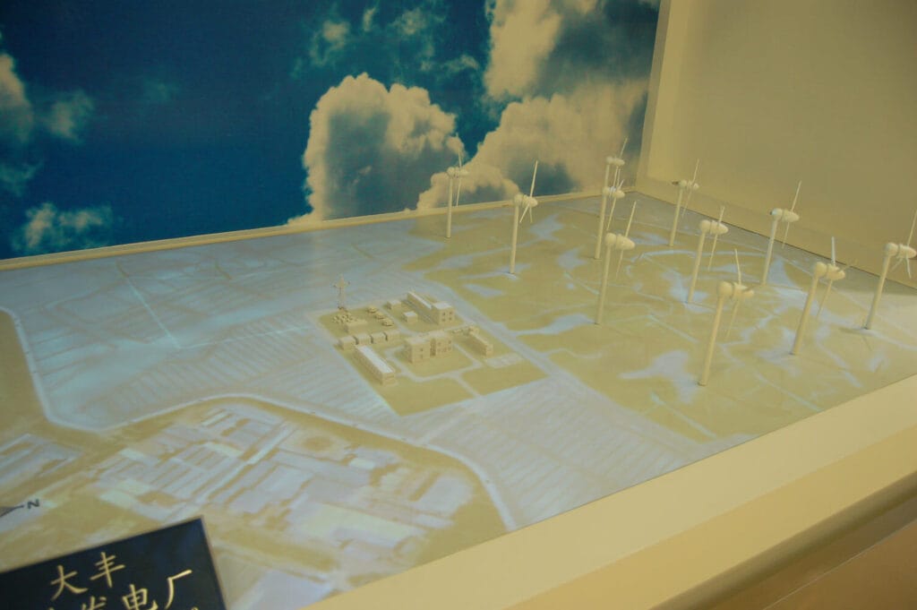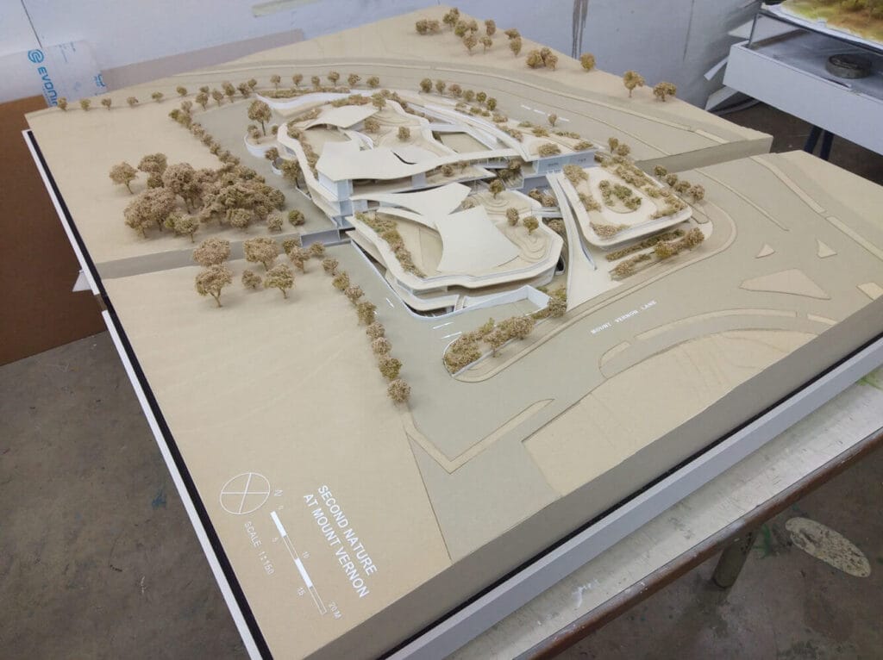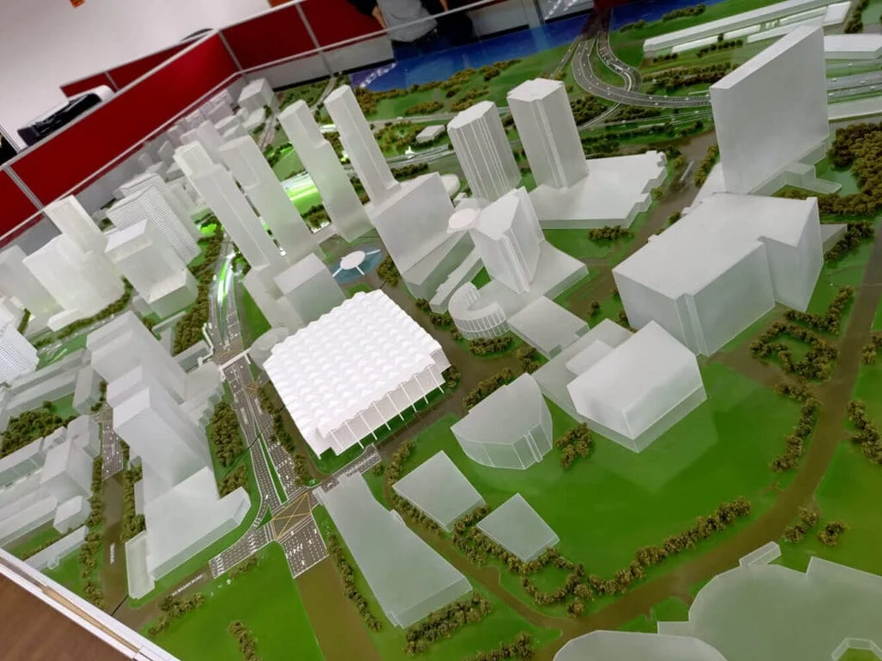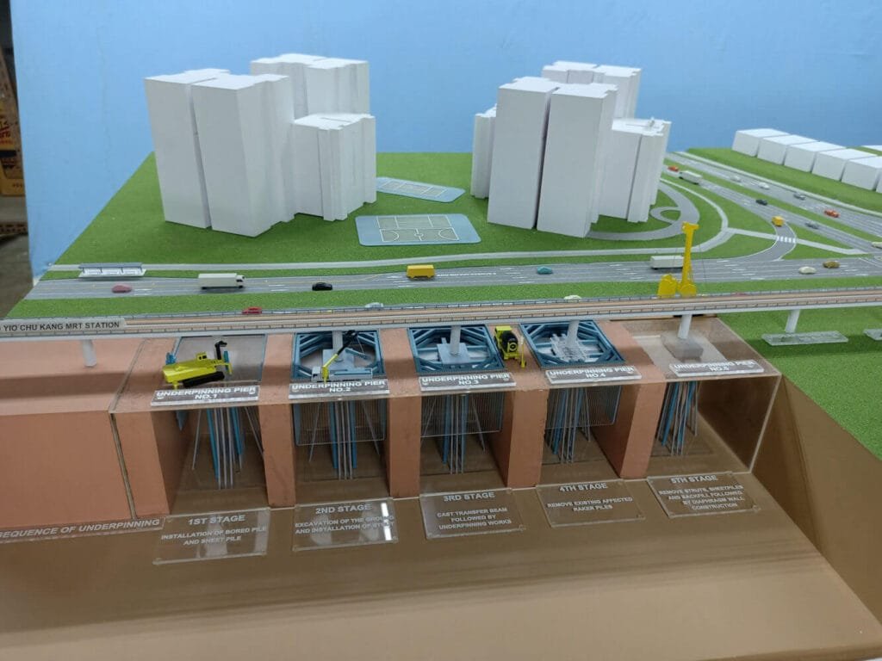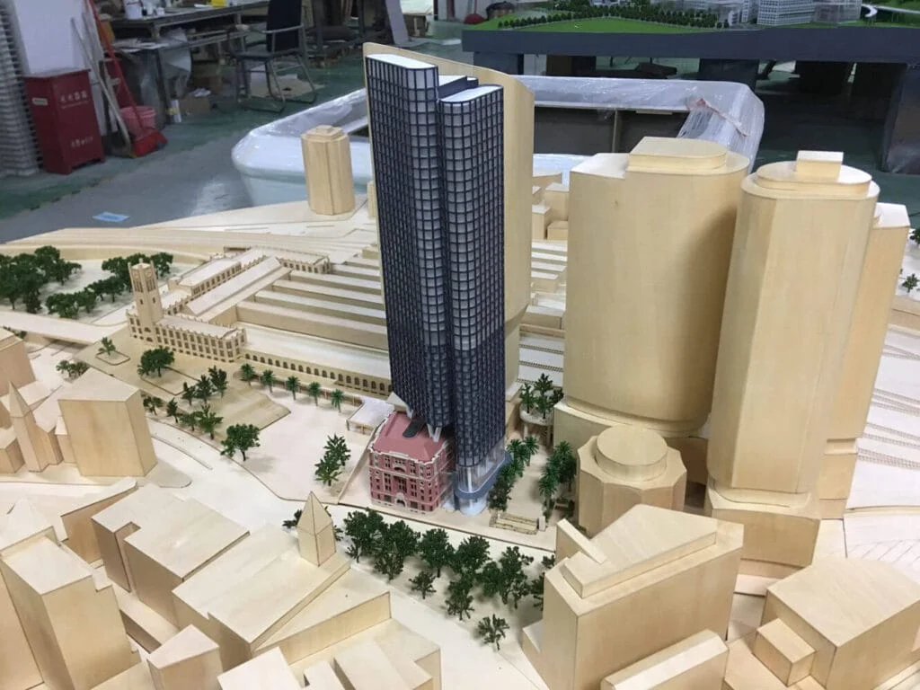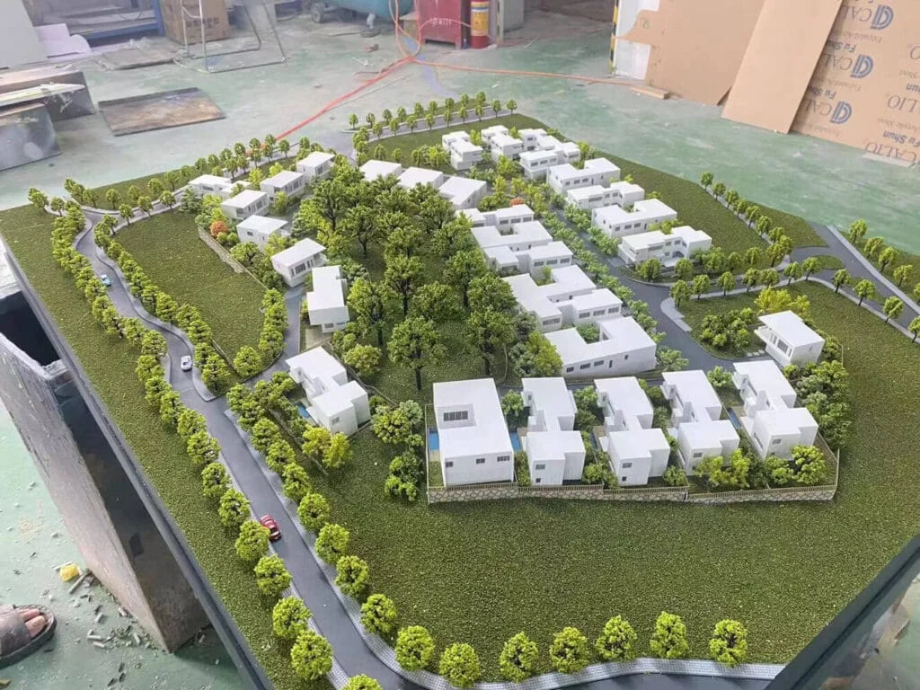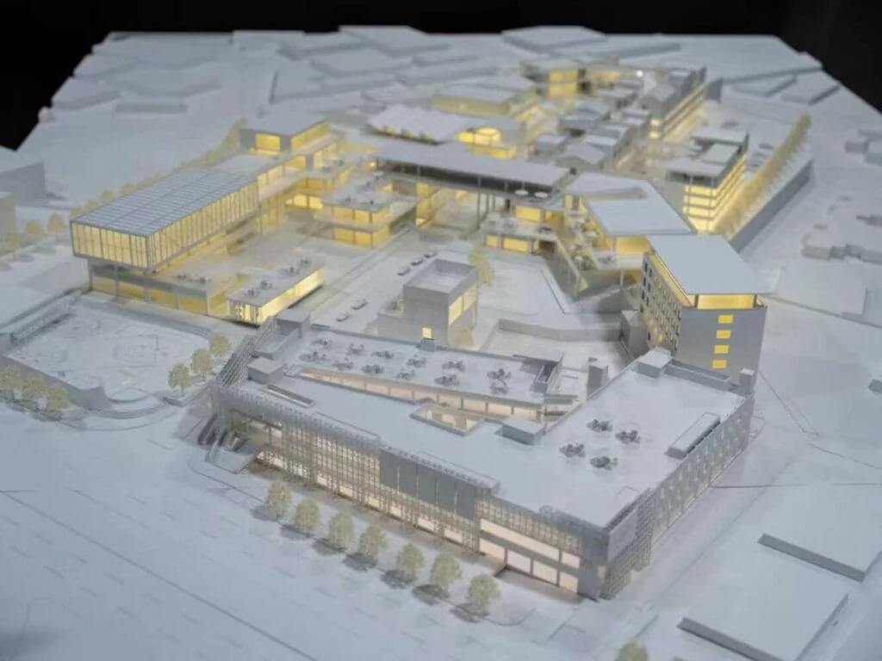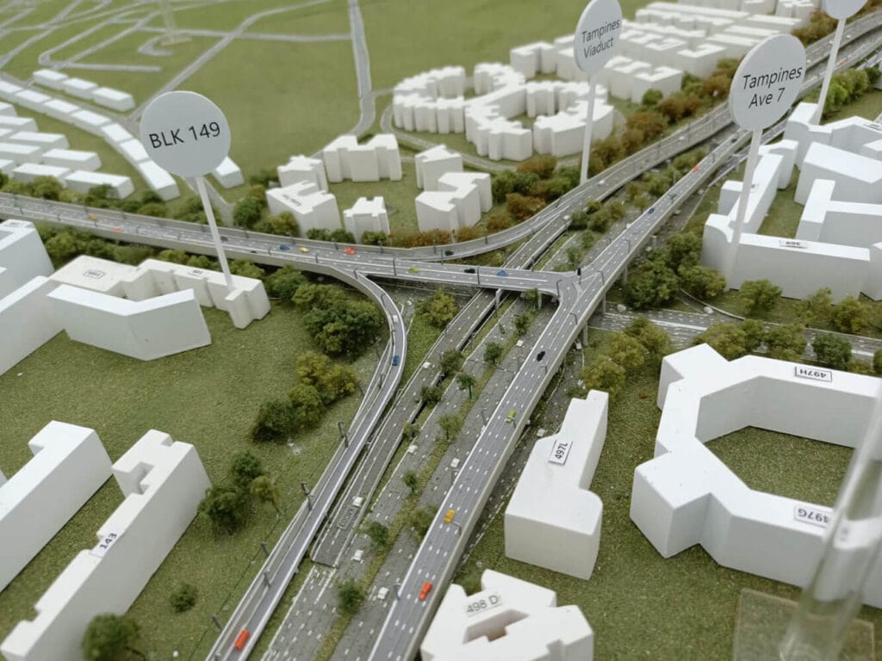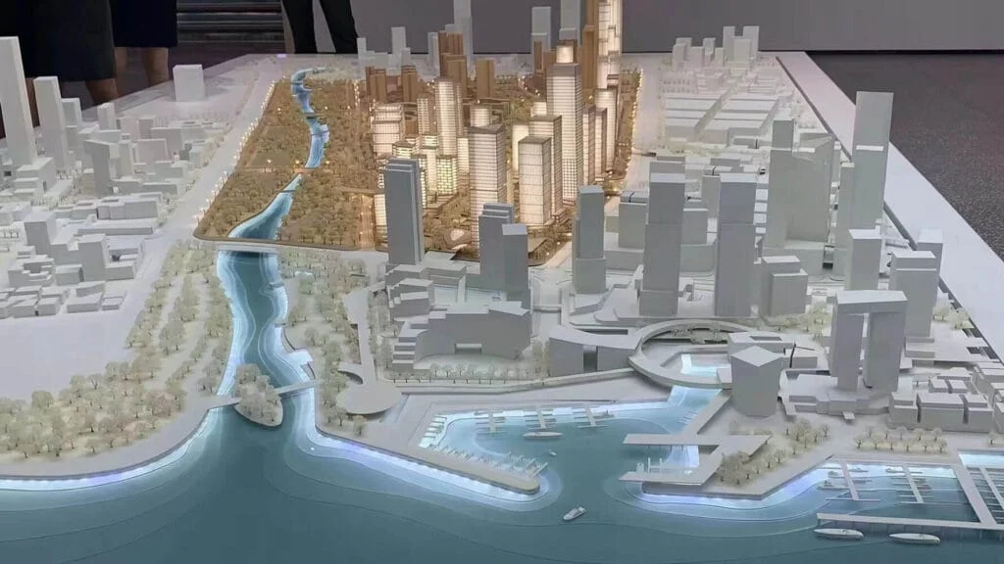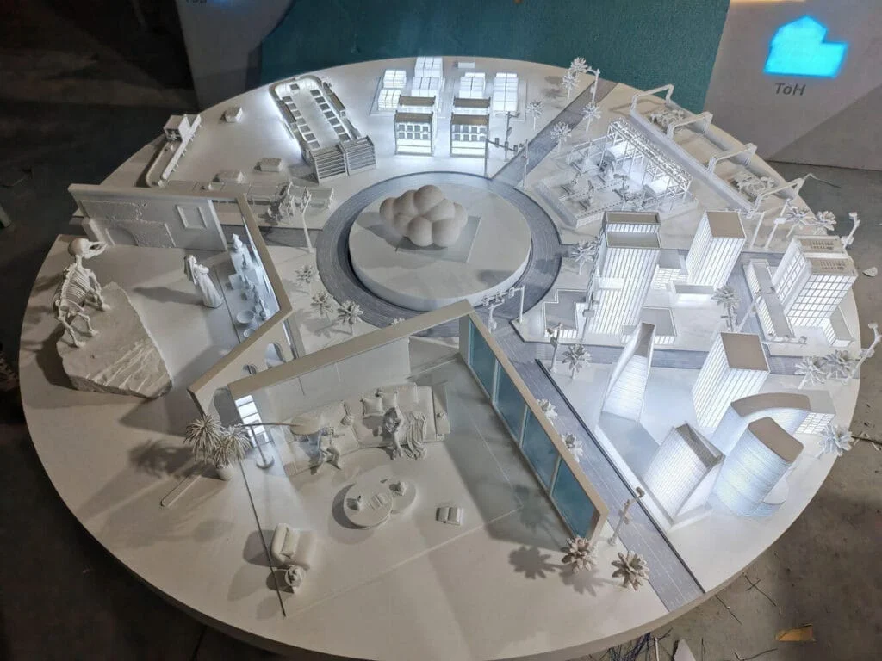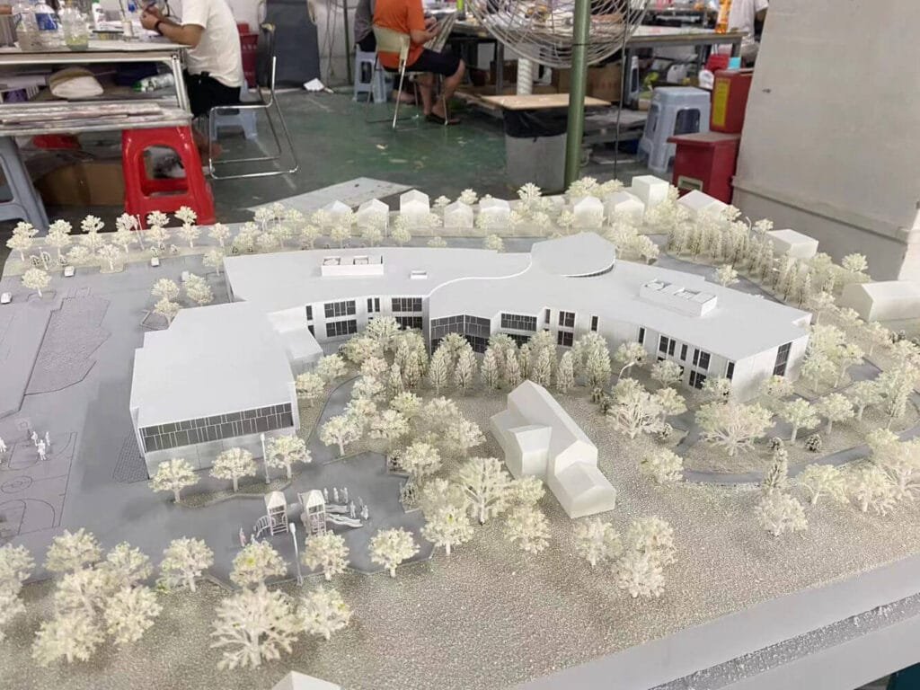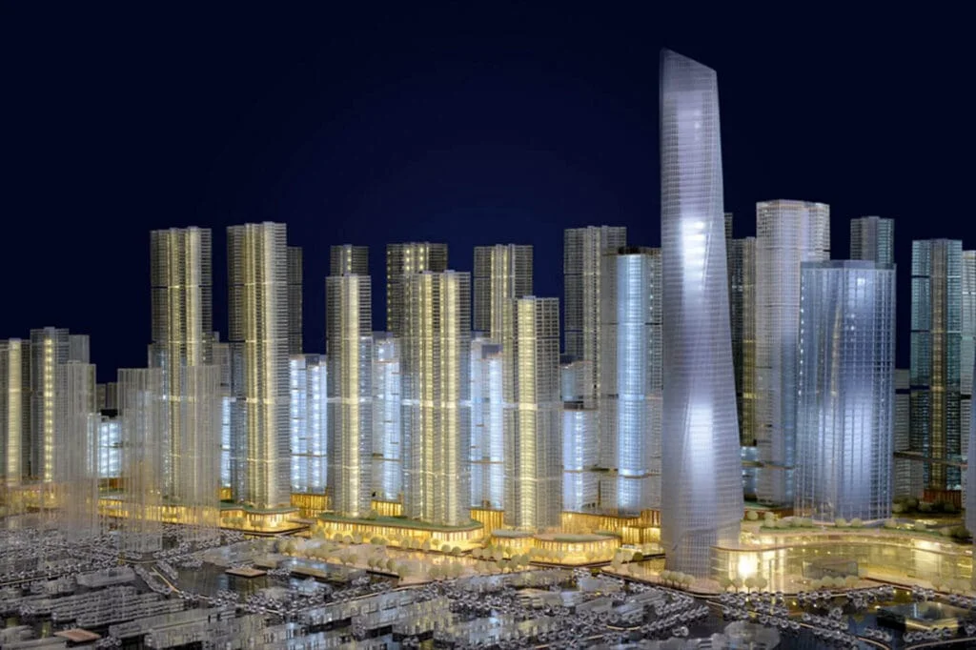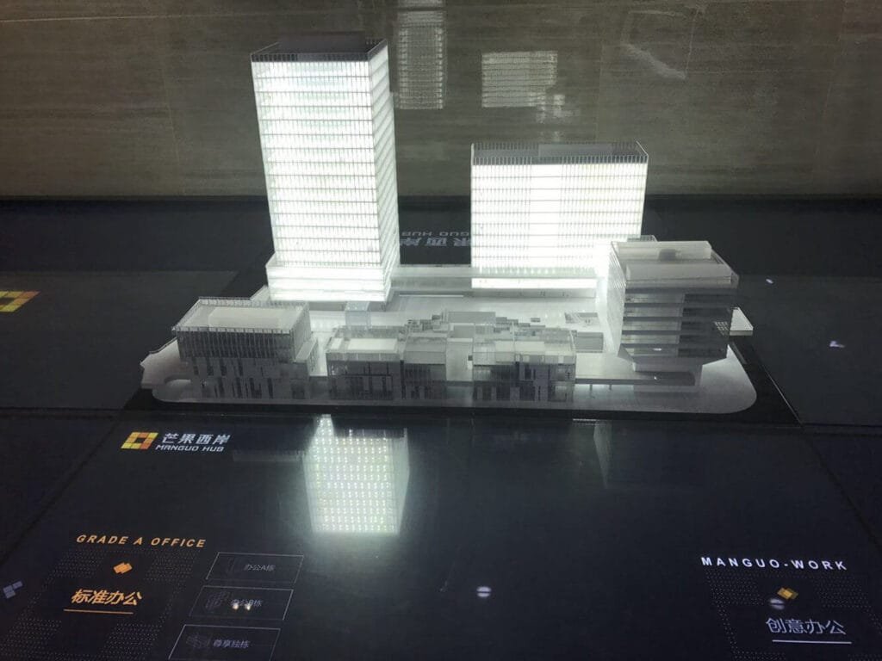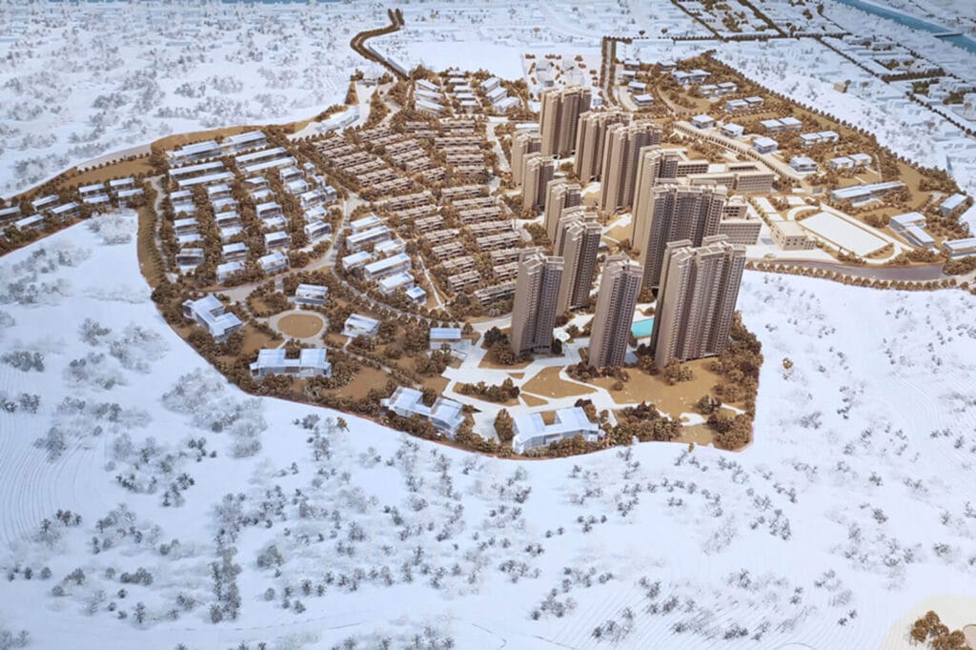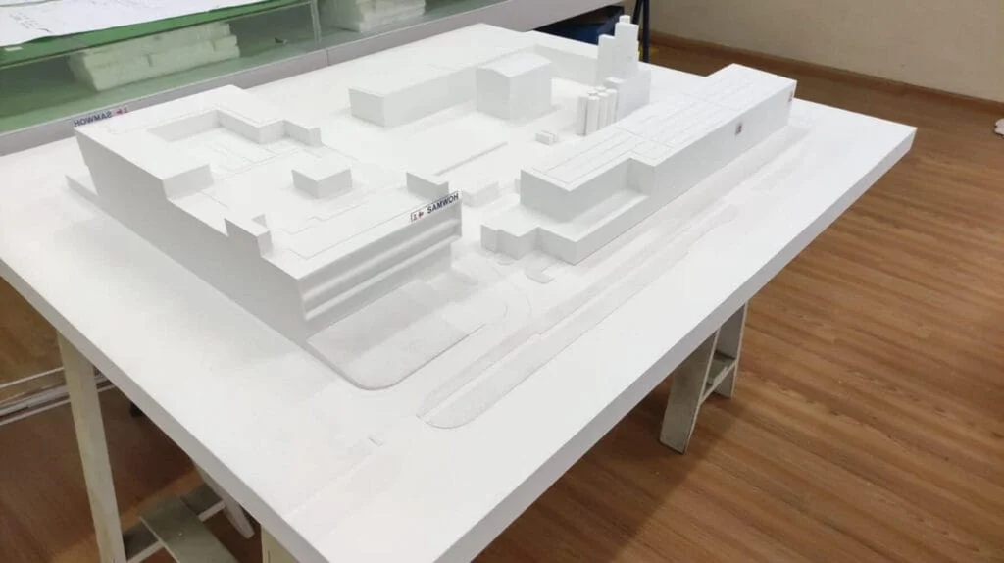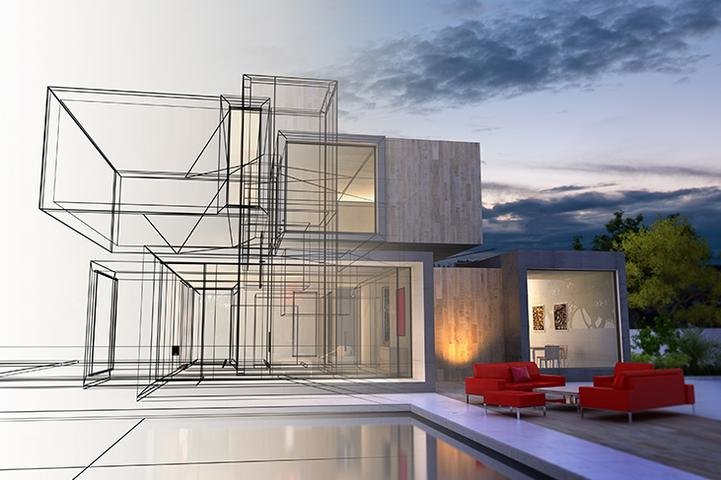Mô hình nội thất
An Interior Model is a physical, scaled, 3D representation of an interior space like a room, apartment, or office layout. Created by architects and designers, these models help visualize spatial relationships, sắp xếp đồ đạc, tỷ lệ, ánh sáng, and materials more effectively than 2D drawings.
They serve as crucial communication tools between designers, Khách hàng, và các bên liên quan, enabling better understanding and feedback. Interior models allow for early design evaluation, helping to identify potential flaws or test different concepts before costly construction begins. They are also powerful marketing tools, used to showcase properties and attract buyers or tenants by providing a realistic preview.
Interior Models Maker in China
Choose M&Y Model for your interior models due to their specialized expertise in capturing fine details—from furniture styles to realistic textures and finishes. They possess a strong understanding of spatial nuances, ensuring accurate scale and proportion vital for interior design. M&Y Model skillfully simulates diverse materials and utilizes advanced finishing techniques to effectively convey the intended ambiance.
Leveraging technologies like high-resolution 3D printing and laser cutting for precision components, they also excel at integrating sophisticated lighting systems. Their collaborative process guarantees your design intent is faithfully translated into a compelling, high-impact model that clearly communicates your vision, making them an ideal partner for visualizing interior spaces.
Key Characteristics of Interior Models
Use of Scale Figures & Bối cảnh
Focus on Interior Space & Cách trình bày
Tangible Tool for Visualization & Sự đánh giá
Primary Communication & Presentation Aid
Detailed Representation of Furnishings & Kết thúc
Benefits of Interior Models
Phát hiện lỗi sớm & Tiết kiệm chi phí
By visualizing the space physically, potential problems like awkward circulation, poor furniture fit, incorrect scaling, or design inconsistencies can be identified and corrected during the model stage, saving significant time and money compared to making changes during or after construction.
Tiếp thị mạnh mẽ & Presentation Tool
High-quality interior models are highly effective tools for client presentations, marketing events, and real estate sales, showcasing the design's attractiveness and functionality in a compelling and memorable way that captures interest.
Tăng sự tham gia của khách hàng & Sự hài lòng
Providing clients with a physical model allows them to better connect with the proposed space emotionally, leading to greater involvement, clearer feedback, more confident decision-making, and ultimately higher satisfaction with the final result.
Tăng cường trực quan & Hiểu biết không gian
Interior models provide a clear, hữu hình, three-dimensional representation of a space, making it much easier than 2D drawings or digital renderings to understand layout, tỉ lệ, tỷ lệ, âm lượng, and how different elements relate to each other.
Uses of Interior Models
Marketing and Sales Aid
Utilized, particularly in real estate and commercial design, as powerful marketing tools in showrooms or sales offices to showcase properties, attract potential buyers or tenants, and effectively convey the final look and feel of the interior.
Design Visualization and Spatial Understanding
They provide a tangible, 3D view that helps architects, nhà thiết kế, and clients clearly understand the proposed interior layout, tỉ lệ, tỷ lệ, âm lượng, and how different elements like furniture will fit and relate within the space.
Aiding Regulatory Approvals
Can be presented to zoning boards, planning commissions, or other regulatory bodies as clear visual evidence to help explain a design, demonstrate compliance, and expedite the permit approval process.
Vật liệu, Finish, and Furniture Selection Support
Help in visualizing and deciding on specific materials, color schemes, kết cấu, furniture pieces, and even lighting effects by showing how they might interact and look within the context of the actual room layout.
M&Mô hình Y để thúc đẩy dự án của bạn
Kể từ khi thành lập, M&Y Model đã tận tâm cung cấp các mô hình kiến trúc chất lượng cao và dịch vụ kết xuất 3D để nâng tầm dự án của bạn. Đội ngũ chuyên gia nhiệt huyết và lành nghề của chúng tôi mang đến những ý tưởng mới và giải pháp sáng tạo cho mọi dự án, thúc đẩy sự phát triển và thành công nhanh chóng của chúng tôi.
Với công nghệ tiên tiến và tay nghề chuyên nghiệp, chúng tôi tạo ra các mô hình chi tiết và kết xuất thực tế để nắm bắt chính xác tầm nhìn thiết kế của bạn. Chúng tôi cam kết cung cấp chất lượng cao, dịch vụ tiết kiệm chi phí và đảm bảo giao hàng kịp thời, giúp dự án của bạn bay lên tầm cao mới.
Tin tưởng M&Mô hình Y để biến ý tưởng của bạn thành hiện thực với kết quả đặc biệt.
Hợp tác với thế giới
Tại M&và người mẫu, chúng tôi tự hào được cộng tác với nhiều khách hàng đa dạng trên toàn thế giới. Với hơn 600 khách hàng hài lòng ở 80+ các nước, phạm vi tiếp cận của chúng tôi trải dài khắp lục địa, đảm bảo các mô hình và dịch vụ kiến trúc đẳng cấp thế giới phù hợp với mọi nhu cầu.
Cho dù đó là một dự án địa phương hay một kiệt tác quốc tế, chúng tôi là đối tác đáng tin cậy của bạn để biến tầm nhìn thành hữu hình, mô hình chính xác để lại ấn tượng lâu dài. Hãy cùng nhau xây dựng điều gì đó phi thường!
























Liên hệ với chúng tôi!
Điện thoại/WhatsApp:
E-mail:
Địa chỉ:
Khu công nghiệp Nam Long, Quận Phiên Vũ, Quảng Châu
(Vui lòng gửi cho chúng tôi qua WeTransfer tới [email protected]. nếu các tập tin lớn hơn 20MB. )
Đứng đầu 15 Nhà sản xuất mô hình kiến trúc tại Việt Nam
Trong hai thập kỷ qua, Việt Nam đã âm thầm chuyển mình thành…
Xây dựng nó hai lần: 10 Lợi ích thay đổi cuộc chơi của mô hình 3D dành cho kiến trúc sư & Nhà thầu
Bạn đã bao giờ đứng trên một công trường hỗn loạn chưa, cố gắng…
3D Kết xuất so với. Nhiếp ảnh: Cuộc thách đấu cuối cùng (MỘT 2025 Hướng dẫn dành cho doanh nghiệp)
Trong thị trường định hướng trực quan ngày nay, lựa chọn cách thể hiện sản phẩm của bạn…

