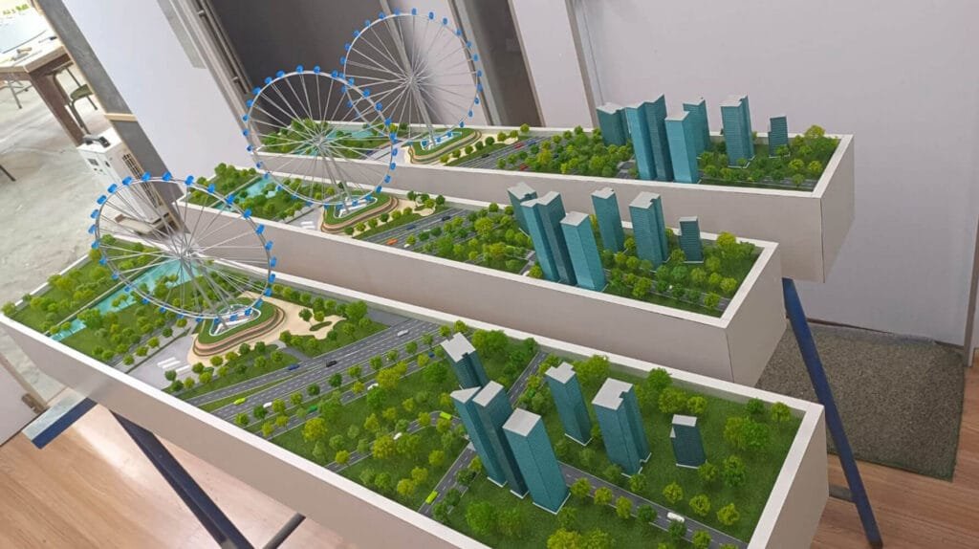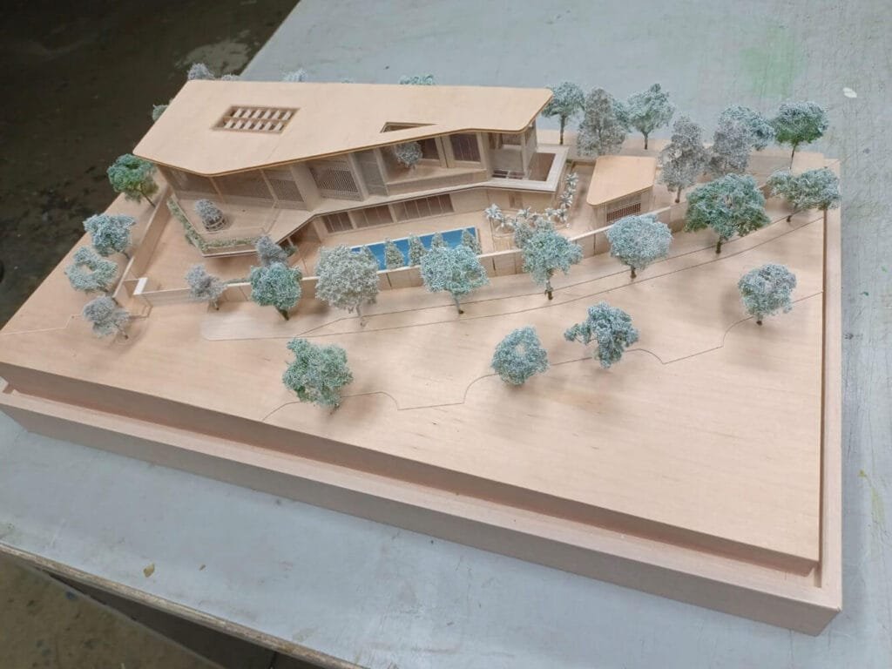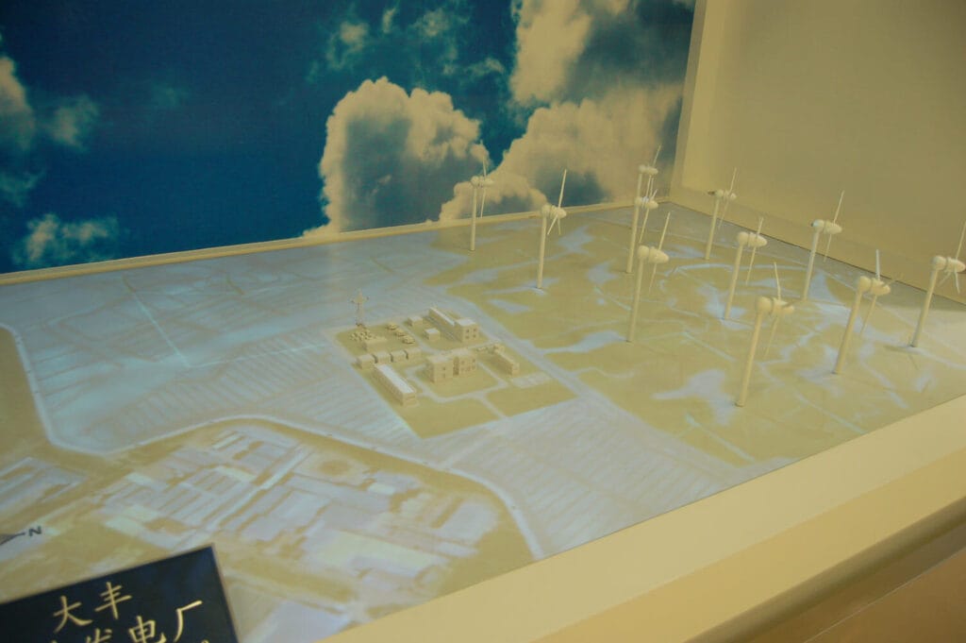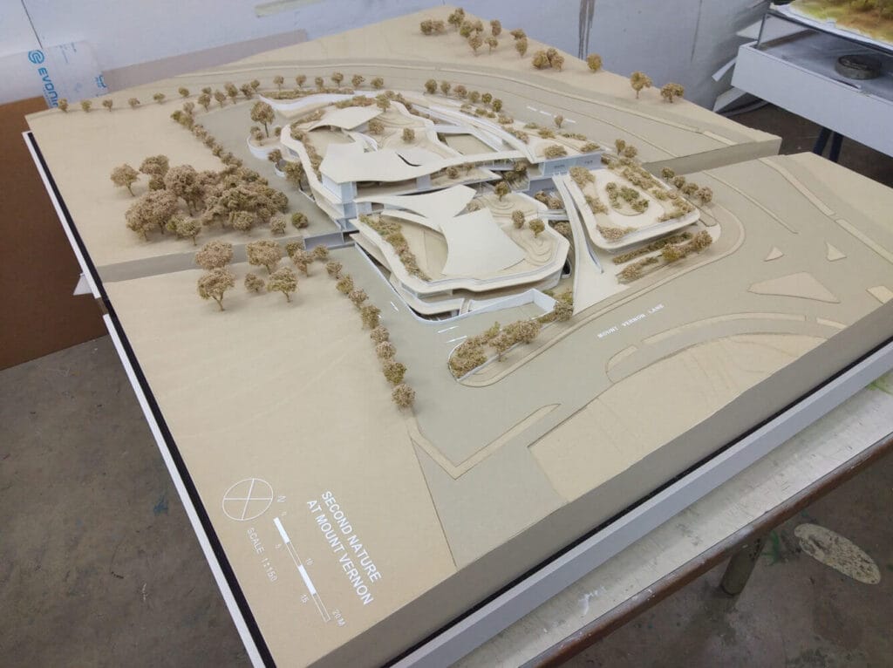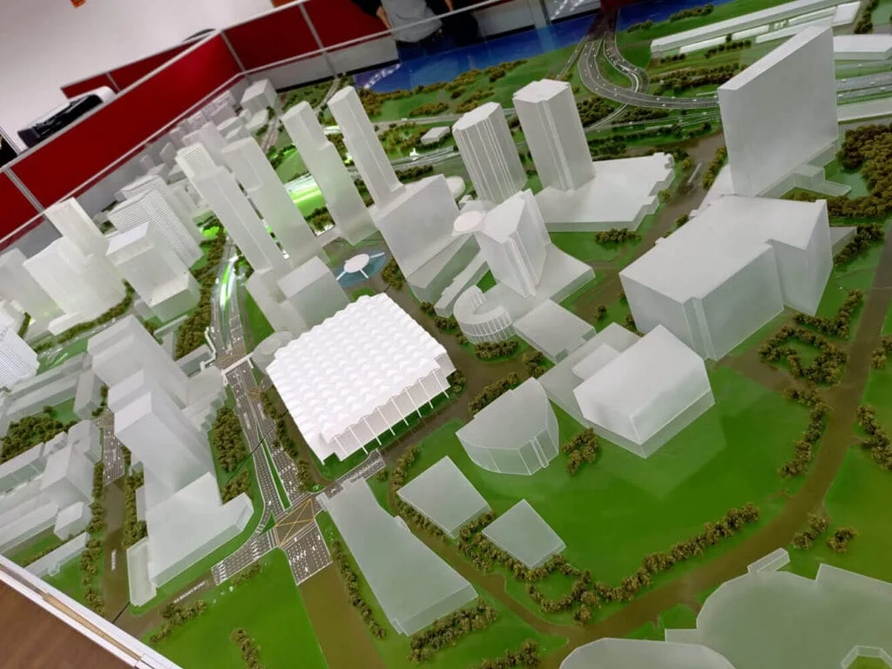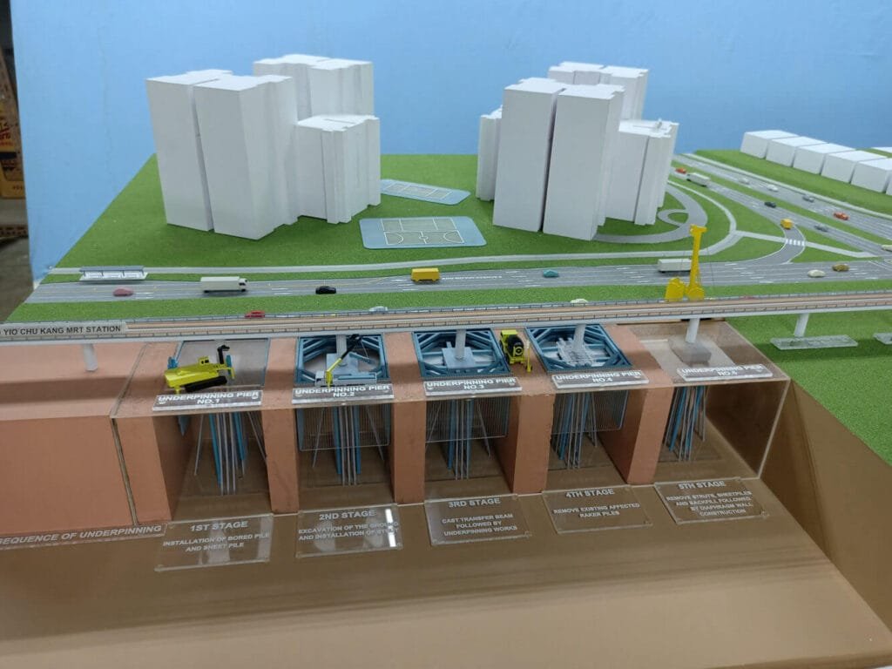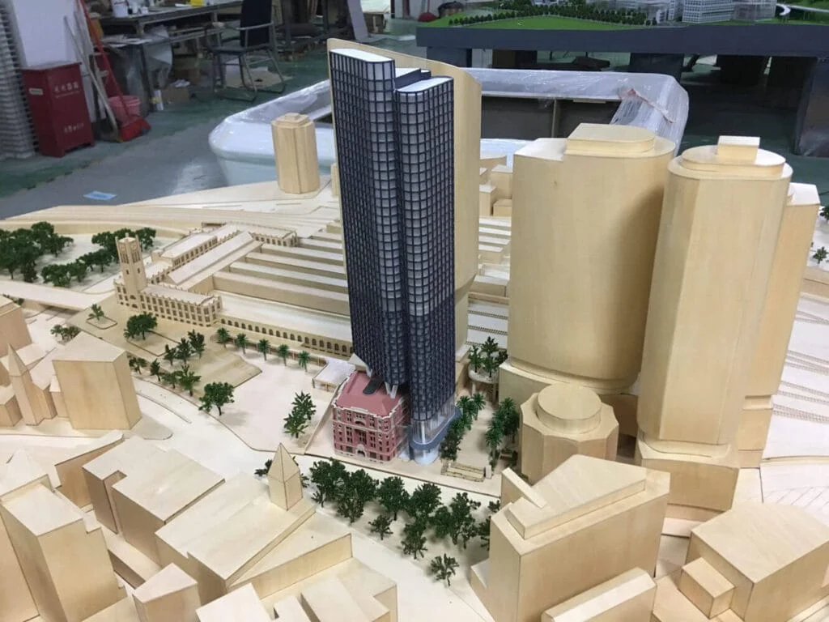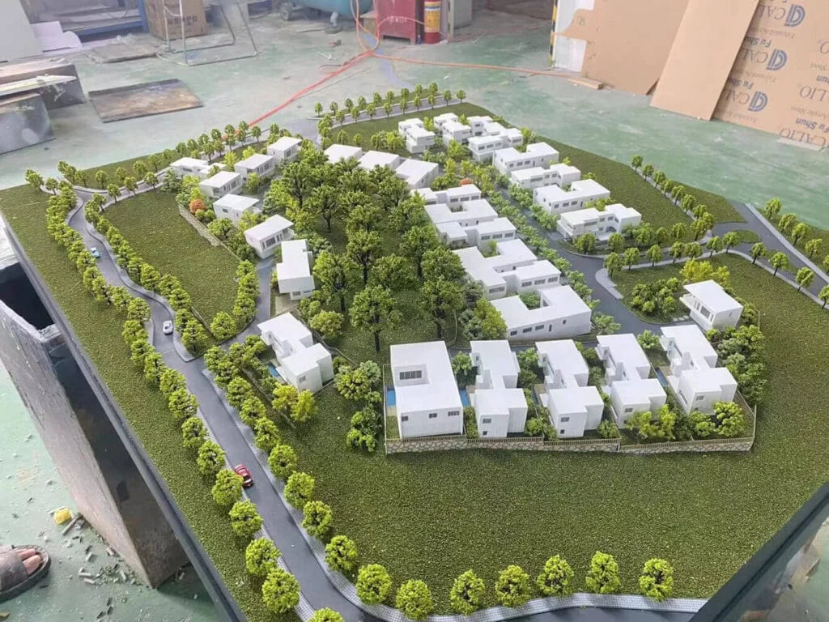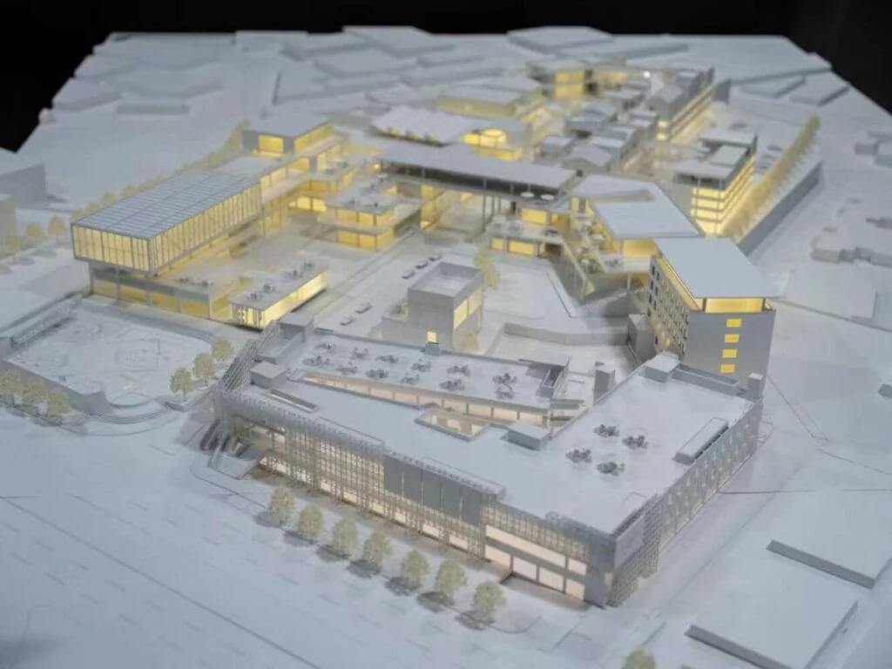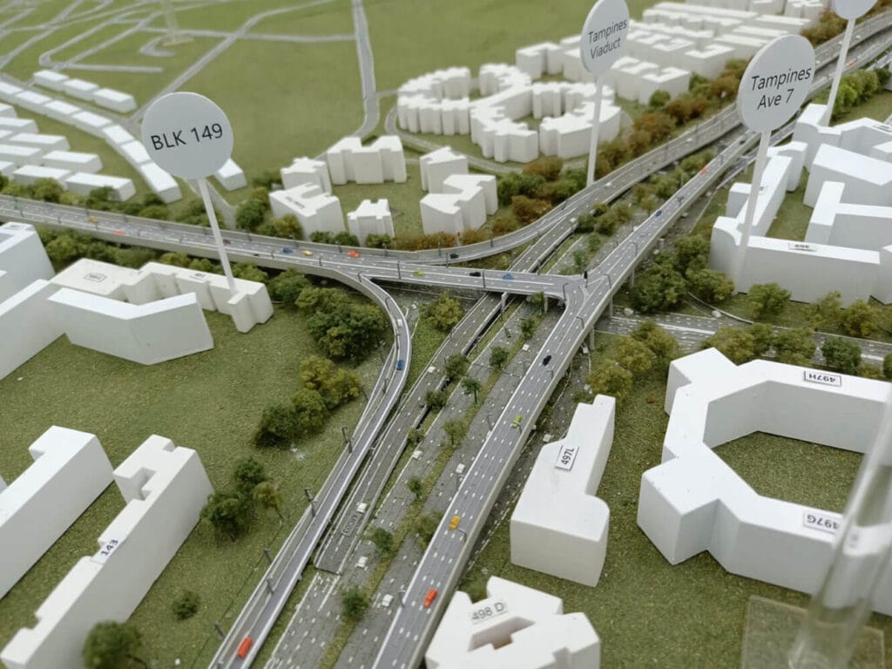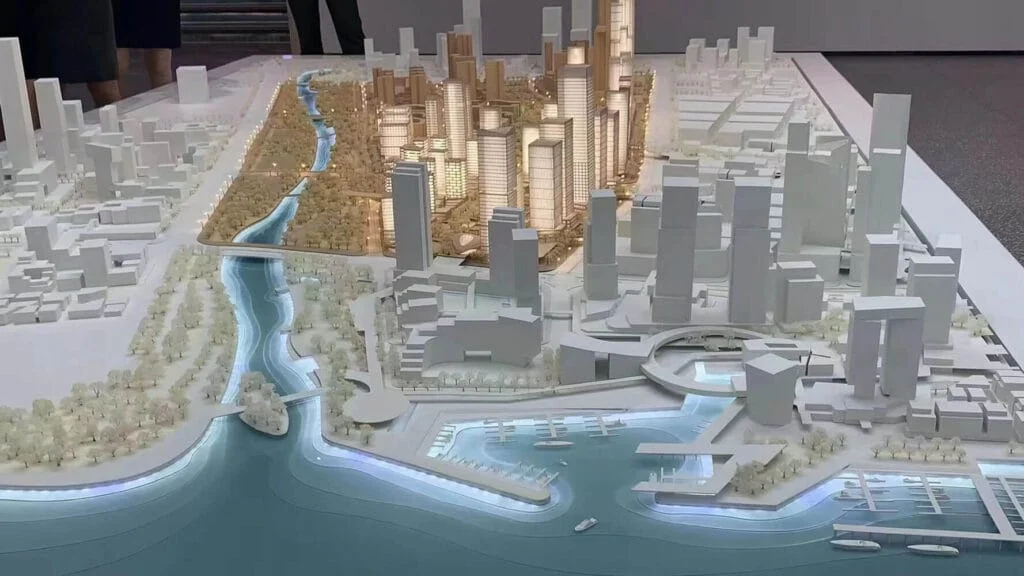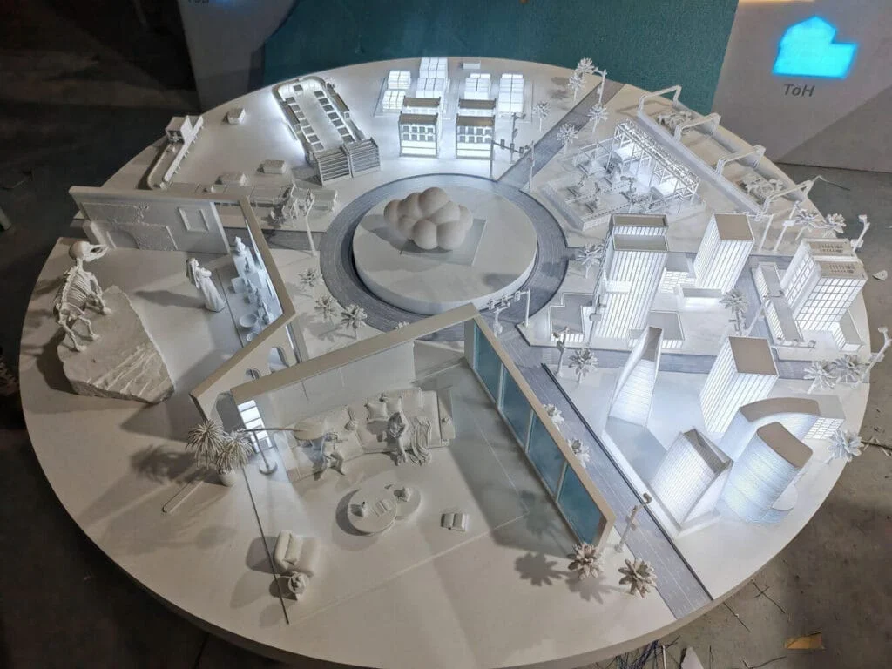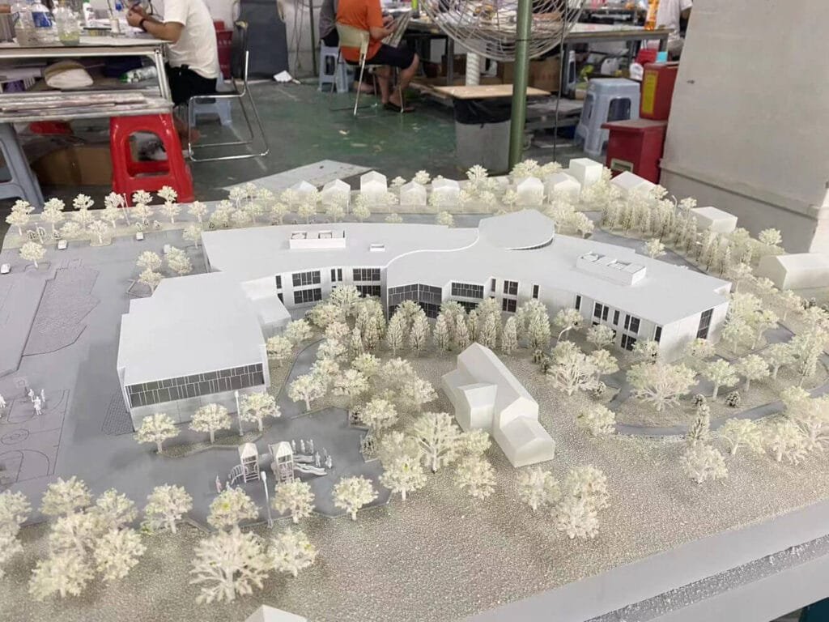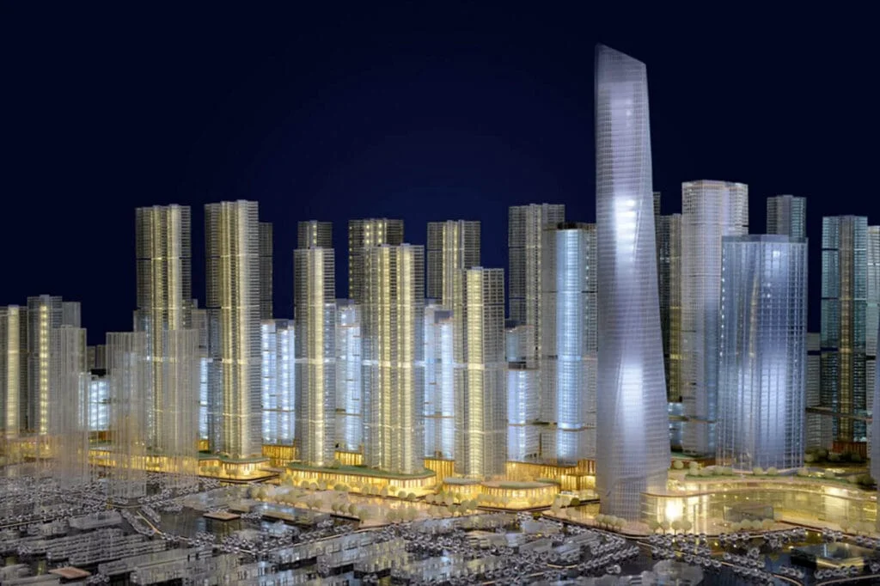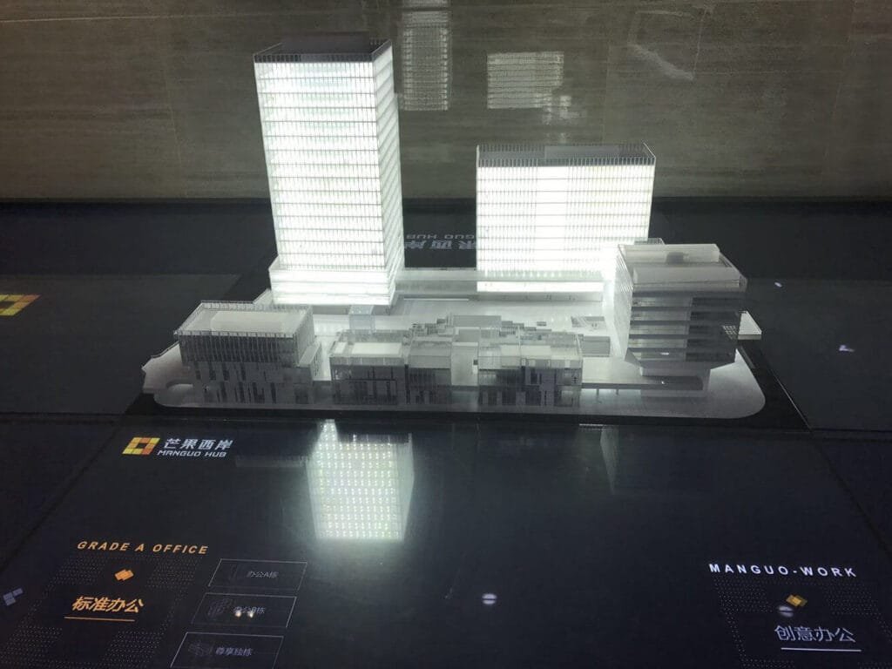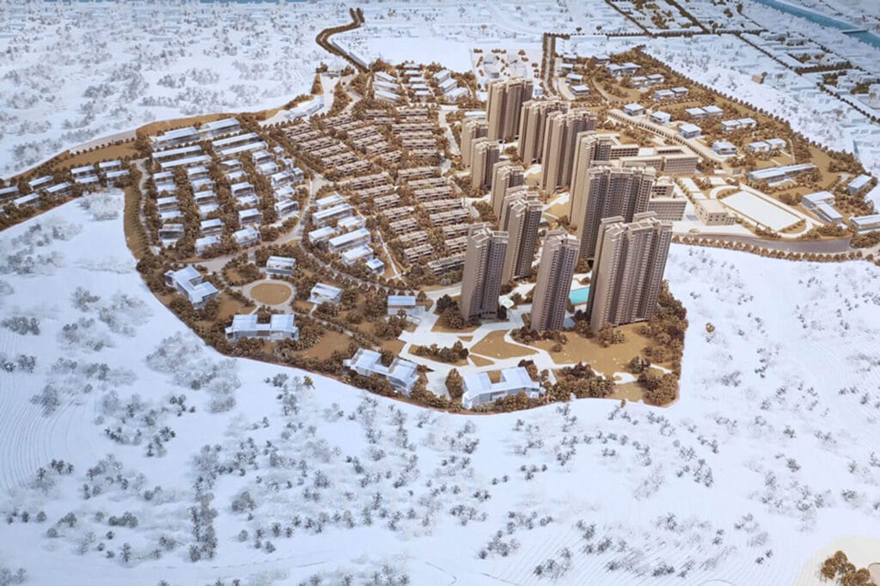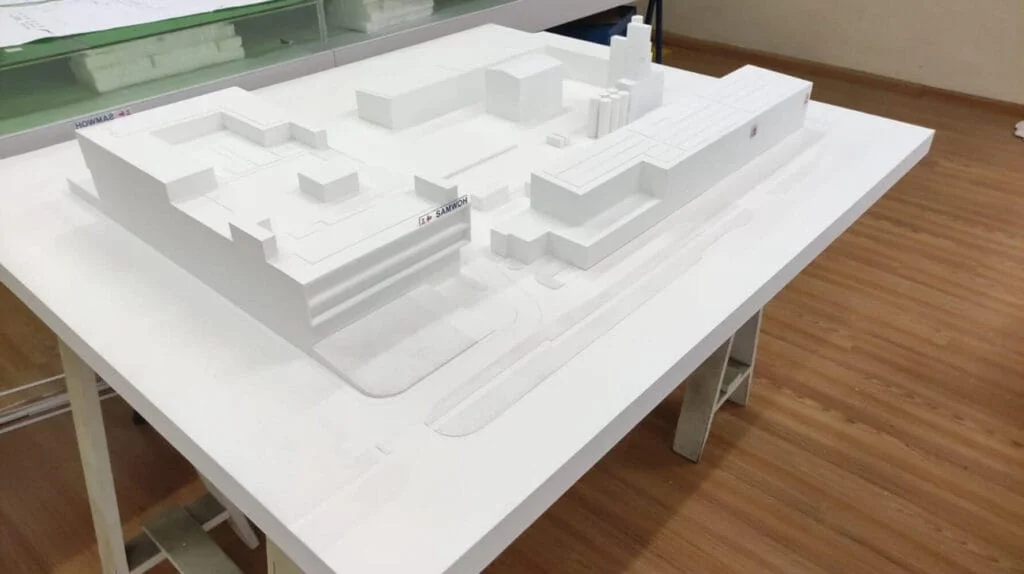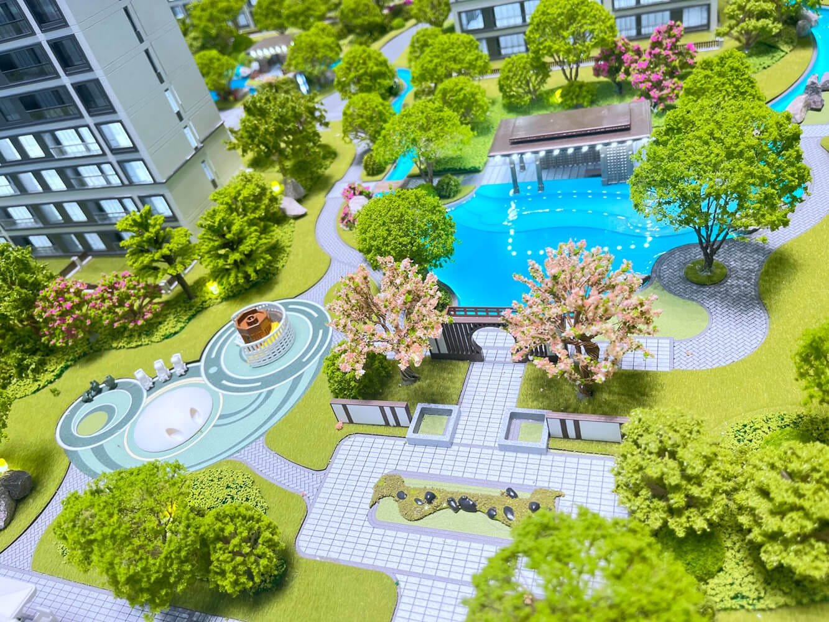Mô hình kế hoạch tổng thể
MỘT Master Plan Model is a detailed, scaled-down 3D replica of a large-scale development, such as a city district, residential community, or campus. Its primary purpose is to visually translate a complex strategic blueprint into a tangible, easily understood format for stakeholders.
Focusing on the relationships between buildings, cơ sở hạ tầng, và không gian mở, it serves as a crucial tool for design validation, public communication, và tiếp thị. Modern models often integrate advanced technologies like 3D printing and interactive lighting, making them indispensable for planning, đảm bảo đầu tư, and bringing a grand architectural vision to life.
Master Plan Model Maker in China
M&và người mẫu specializes in creating detailed master plan models that clearly represent large-scale developments such as urban districts, residential communities, and industrial parks. Our models highlight land use, cơ sở hạ tầng, and spatial planning, helping clients, nhà đầu tư, and decision-makers quickly grasp the project’s full scope.
More engaging than drawings or digital renderings, our physical models offer a realistic, three-dimensional view that enhances presentations, lập kế hoạch, and approvals. With precision craftsmanship and years of expertise, M&Y Model transforms complex master plans into compelling, tangible models that communicate your vision with clarity and impact.
Key Characteristics of Master Plan Model
Strategic Communication Tool
Holistic, Three-Dimensional Perspective
Focus on Spatial Relationships
Variable and Purpose-Driven Scale
Function as a Design Validation Tool
Benefits of Master Plan Model
Reduces Costly Errors
Allows for the early identification and resolution of design flaws (like circulation issues or poor solar access), preventing expensive rework and delays during the construction phase.
Facilitates Design Validation
Enables architects and planners to test and confirm their design concepts in a real-world context, ensuring the final plan is functional, mang tính thẩm mỹ, and achieves its objectives.
Accelerates Project Approvals
Provides a clear, comprehensive visual aid for planning commissions and regulatory authorities, which can help streamline and speed up the often lengthy permitting process.
Attracts Investment
Instills confidence in potential investors and financial institutions by presenting a professional, well-considered, and tangible representation of the project, making it easier to secure funding.
Hoạt động như một công cụ tiếp thị mạnh mẽ
Serves as a crucial asset in real estate sales centers to attract buyers and tenants by showcasing the entire development's lifestyle, tiện nghi, and community feel.
Uses of Master Plan Model
Real Estate Sales and Marketing
To serve as the centerpiece in a sales gallery, allowing potential buyers to visualize the entire community, its amenities, and lifestyle, thereby driving sales and increasing property value.
Public Exhibition and Educational Tool
To be displayed in public venues like city halls, bảo tàng, or exhibition centers to educate citizens about the future development of their city or a significant new landmark.
Conceptual Design and Massing Studies
In the early design stages, to explore and evaluate different configurations of building masses, không gian mở, and circulation networks in a quick, tangible format.
Design Validation and Problem Solving
As a working tool for architects and planners to test spatial relationships, analyze sightlines, study wind and solar impacts, and identify potential design flaws before construction begins.
Stakeholder Engagement and Public Consultation
To present the project's vision to non-technical audiences like government officials, nhóm cộng đồng, và công chúng, facilitating clear communication and gathering valuable feedback.
M&Mô hình Y để thúc đẩy dự án của bạn
Kể từ khi thành lập, M&Y Model đã tận tâm cung cấp các mô hình kiến trúc chất lượng cao và dịch vụ kết xuất 3D để nâng tầm dự án của bạn. Đội ngũ chuyên gia nhiệt huyết và lành nghề của chúng tôi mang đến những ý tưởng mới và giải pháp sáng tạo cho mọi dự án, thúc đẩy sự phát triển và thành công nhanh chóng của chúng tôi.
Với công nghệ tiên tiến và tay nghề chuyên nghiệp, chúng tôi tạo ra các mô hình chi tiết và kết xuất thực tế để nắm bắt chính xác tầm nhìn thiết kế của bạn. Chúng tôi cam kết cung cấp chất lượng cao, dịch vụ tiết kiệm chi phí và đảm bảo giao hàng kịp thời, giúp dự án của bạn bay lên tầm cao mới.
Tin tưởng M&Mô hình Y để biến ý tưởng của bạn thành hiện thực với kết quả đặc biệt.
Hợp tác với thế giới
Tại M&và người mẫu, chúng tôi tự hào được cộng tác với nhiều khách hàng đa dạng trên toàn thế giới. Với hơn 600 khách hàng hài lòng ở 80+ các nước, phạm vi tiếp cận của chúng tôi trải dài khắp lục địa, đảm bảo các mô hình và dịch vụ kiến trúc đẳng cấp thế giới phù hợp với mọi nhu cầu.
Cho dù đó là một dự án địa phương hay một kiệt tác quốc tế, chúng tôi là đối tác đáng tin cậy của bạn để biến tầm nhìn thành hữu hình, mô hình chính xác để lại ấn tượng lâu dài. Hãy cùng nhau xây dựng điều gì đó phi thường!
























Liên hệ với chúng tôi!
Điện thoại/WhatsApp:
E-mail:
Địa chỉ:
Khu công nghiệp Nam Long, Quận Phiên Vũ, Quảng Châu
(Vui lòng gửi cho chúng tôi qua WeTransfer tới [email protected]. nếu các tập tin lớn hơn 20MB. )
Đứng đầu 15 Nhà sản xuất mô hình kiến trúc tại Việt Nam
Trong hai thập kỷ qua, Việt Nam đã âm thầm chuyển mình thành…
Xây dựng nó hai lần: 10 Lợi ích thay đổi cuộc chơi của mô hình 3D dành cho kiến trúc sư & Nhà thầu
Bạn đã bao giờ đứng trên một công trường hỗn loạn chưa, cố gắng…
3D Kết xuất so với. Nhiếp ảnh: Cuộc thách đấu cuối cùng (MỘT 2025 Hướng dẫn dành cho doanh nghiệp)
Trong thị trường định hướng trực quan ngày nay, lựa chọn cách thể hiện sản phẩm của bạn…

