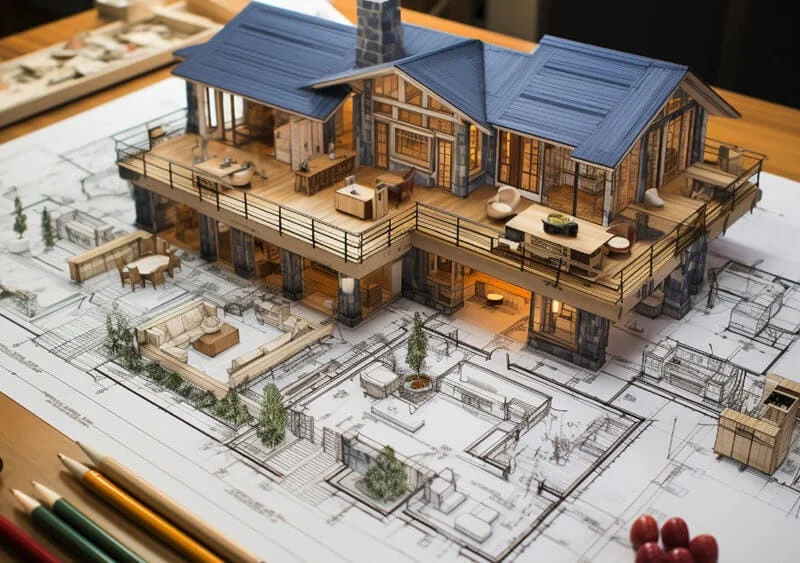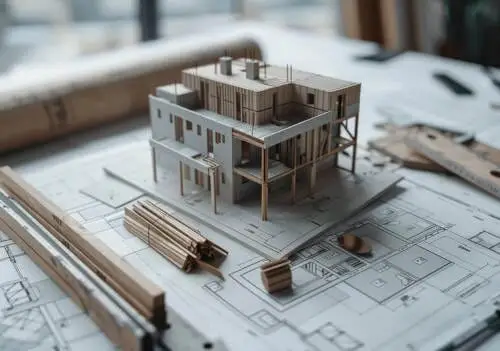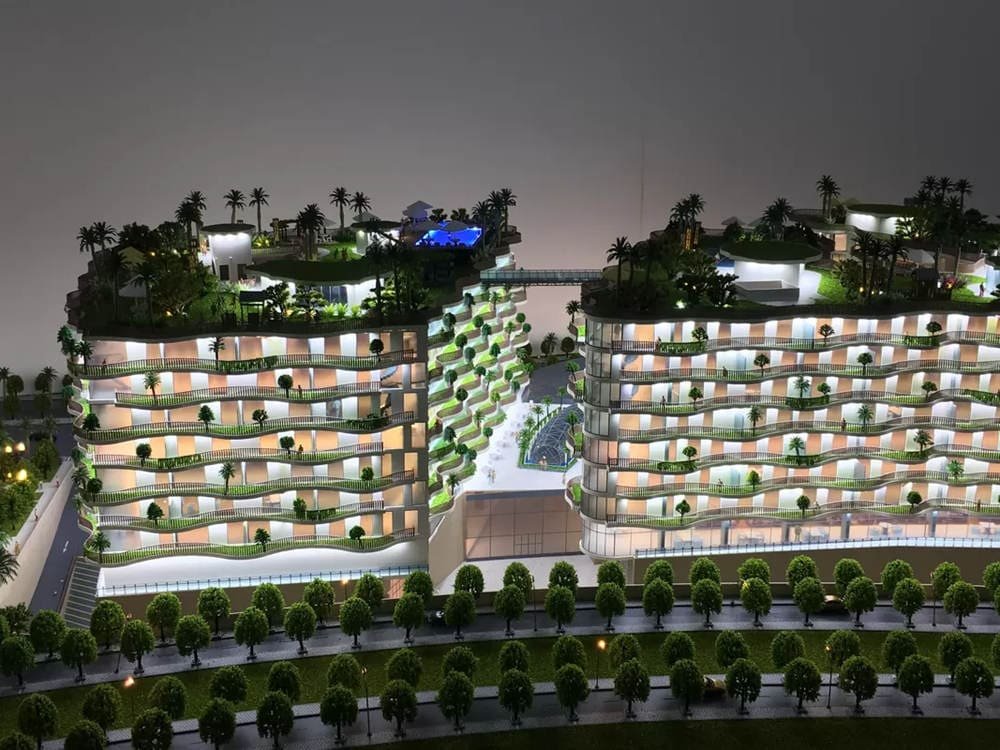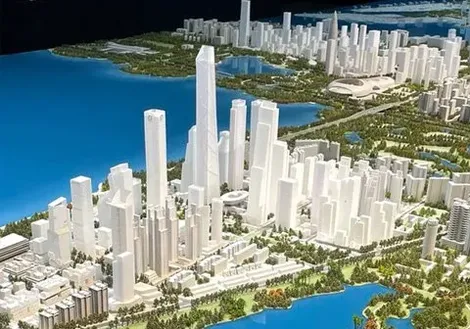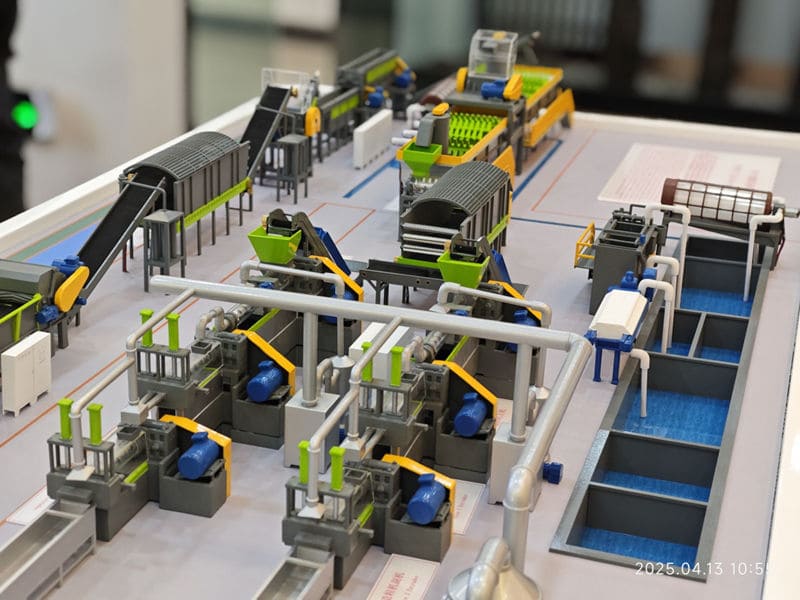3Kết xuất kiến trúc D bao gồm nhiều loại hình ảnh khác nhau, mỗi thiết kế cho một mục đích cụ thể trong thiết kế, sự chấp thuận, và quá trình tiếp thị. Hướng dẫn này cung cấp phân loại toàn diện về các loại kết xuất này, bắt đầu với sự khác biệt cơ bản giữa quan điểm bên trong và bên ngoài. Chúng ta sẽ khám phá các định dạng khác nhau, từ hình ảnh tĩnh đến hoạt ảnh động và các chuyến tham quan ảo hoàn toàn hấp dẫn, và đi sâu vào các kết xuất chuyên dụng được phân loại theo loại tòa nhà, chẳng hạn như khu dân cư, thuộc về thương mại, và lòng hiếu khách. Hiểu rõ các loại khác biệt này là điều cần thiết đối với kiến trúc sư, nhà thiết kế, và khách hàng để chọn công cụ trực quan hóa hoàn hảo nhằm biến tầm nhìn kiến trúc của họ thành hiện thực.
Mục lục
Phân loại 1: Theo quan điểm & Vị trí
Cách cơ bản nhất để phân loại kết xuất kiến trúc 3D là theo quan điểm của chúng.. Có phải chúng ta đang nhìn tòa nhà từ bên ngoài, hay chúng ta đang trải nghiệm không gian từ bên trong? Sự phân biệt đơn giản này xác định hai trụ cột chính của hình dung kiến trúc.
Kết xuất 3D ngoại thất
Kết xuất 3D bên ngoài tập trung vào việc tạo ra hình ảnh trực quan về lớp vỏ bên ngoài của tòa nhà và bối cảnh của nó. Đây thường là lần đầu tiên, và đôi khi quan trọng nhất, xem nhà đầu tư tiềm năng, khách hàng, hoặc người mua sẽ thấy. Mục đích là để giới thiệu thiết kế kiến trúc của tòa nhà, các vật liệu được sử dụng trên mặt tiền của nó, và cách nó hòa hợp với môi trường xung quanh, cho dù đó là một con phố nhộn nhịp hay một khung cảnh thiên nhiên thanh bình.
Những kết xuất này là những lớp cao cấp về ánh sáng và bóng tối, chứng minh tòa nhà sẽ trông như thế nào vào những thời điểm khác nhau trong ngày—từ ánh sáng rực rỡ, ánh sáng trong trẻo đến kịch tính, ánh hoàng hôn ấm áp. Chúng là nền tảng của tiếp thị bất động sản và rất quan trọng để đảm bảo phê duyệt dự án, vì chúng cho phép mọi người thấy cấu trúc tương lai sẽ phù hợp với môi trường hiện tại như thế nào. Bạn có thể nhìn thấy dự án từ mọi góc độ, giúp dễ dàng nêu bật các tính năng và lợi ích độc đáo.
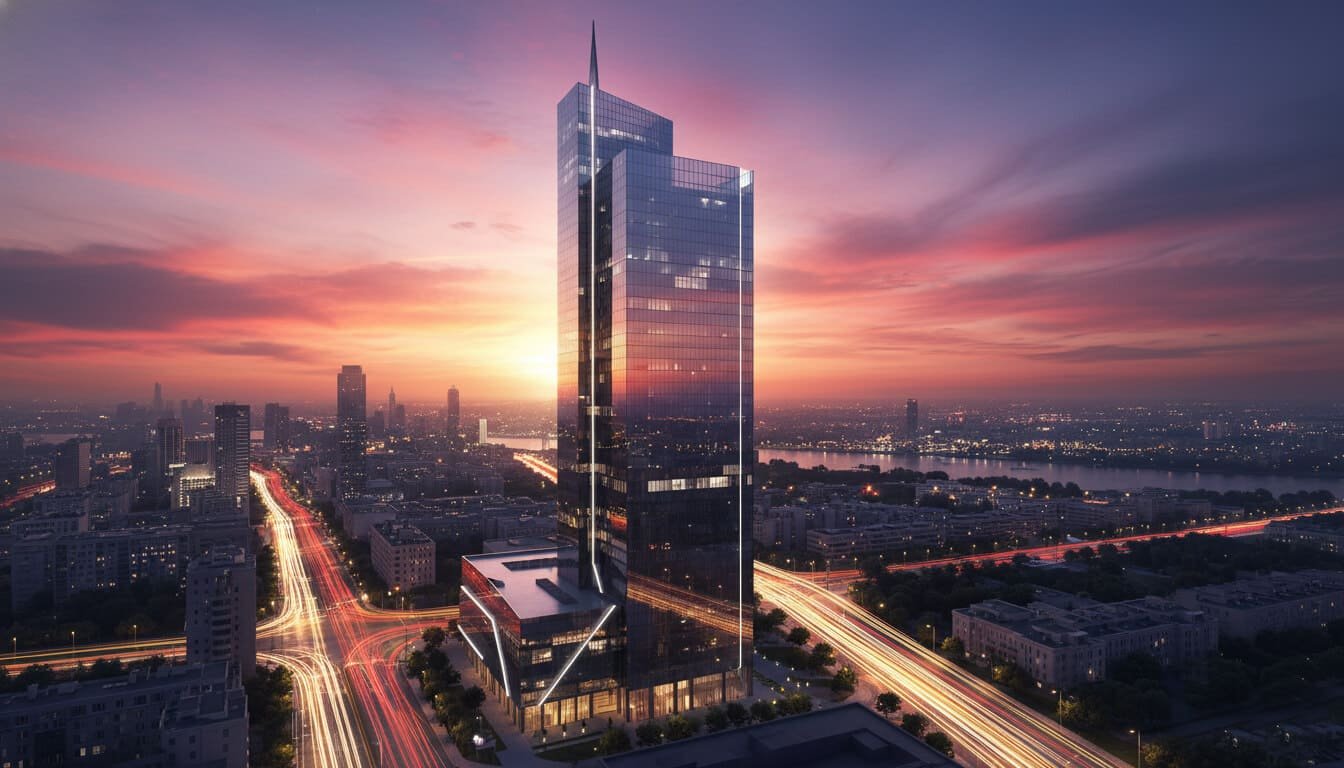
Kết xuất 3D nội thất
Trong khi bề ngoài mang lại ấn tượng đầu tiên, cái kết xuất 3D nội thất tiết lộ linh hồn của tòa nhà. Kiểu hình dung này đưa bạn vào trong không gian, cung cấp bản xem trước ảnh thực tế của bố cục, thiết kế, và bầu không khí của phòng. Đây là một công cụ thiết yếu để truyền tải sự hài hòa giữa chức năng và hình thức của không gian.
Kết xuất nội thất mang tầm nhìn của kiến trúc sư hoặc nhà thiết kế vào cuộc sống với độ chi tiết đáng kinh ngạc. Họ có thể chứng minh mọi thứ:
- Lập kế hoạch và bố trí: Cách các phòng thông với nhau và cách sử dụng không gian.
- Sơ đồ chiếu sáng: Sự tương tác giữa ánh sáng tự nhiên từ cửa sổ và ánh sáng nhân tạo từ các thiết bị chiếu sáng.
- Vật liệu và kết cấu: Cái nhìn và cảm nhận của sàn, hoàn thiện bức tường, và mặt bàn.
- Nội thất và Trang trí: Những món đồ nội thất cụ thể sẽ trông như thế nào và phù hợp như thế nào trong không gian.
Mức độ chi tiết này đảm bảo rằng các nhà thiết kế và khách hàng đều ở trên cùng một trang, cho phép thực hiện các điều chỉnh từ lâu trước khi bắt đầu bất kỳ công việc thể chất nào. Đó là việc truyền tải cảm giác—sự ấm cúng của phòng khách, hiệu quả của văn phòng, hay sự sang trọng của sảnh khách sạn.
Phân loại 2: Theo phạm vi và quy mô
Ngoài bên trong hoặc bên ngoài, kết xuất có thể được phân loại theo tỷ lệ của những gì chúng hiển thị. Có phải chúng ta đang nhìn vào bức tranh lớn, hay chúng ta đang tập trung vào một chi tiết nhỏ? Phạm vi của chế độ xem phục vụ các mục đích chiến lược khác nhau.
Kết xuất trên không (Nhìn từ trên cao)
Để hiểu bối cảnh đầy đủ của một dự án quy mô lớn, bạn cần nhìn thấy nó từ trên cao. Kết xuất trên không cung cấp một góc nhìn tầm cao, giống như nhìn xuống từ trực thăng hoặc máy bay không người lái. Chế độ xem toàn cảnh này là hoàn hảo để trưng bày:
- Phát triển khu dân cư lớn hoặc cộng đồng được quy hoạch tổng thể.
- Các khu phức hợp thương mại hoặc công nghiệp rộng lớn.
- Dự án quy hoạch đô thị, cho thấy tòa nhà mới liên quan đến công viên như thế nào, đường, và cơ sở hạ tầng.
Chế độ xem vĩ mô này giúp người ra quyết định và người mua hiểu được vị trí của dự án, tỉ lệ, và mối quan hệ với các tiện ích quan trọng của địa phương. Nó trả lời các câu hỏi mang tính tổng quát về cách phát triển phù hợp với thế giới rộng lớn hơn.
Cộng đồng & Kết xuất cảnh quan thành phố
Kiểu kết xuất này tập trung chủ yếu vào môi trường xung quanh của dự án. MỘT kết xuất cộng đồng có thể làm nổi bật cơ sở hạ tầng của khu vực, cảnh quan, và các tiện ích sẵn có xung quanh. Đó là việc cho thấy cư dân tương lai sẽ tương tác với môi trường của họ như thế nào. Một kiểu con phổ biến là kết xuất cảnh quan thành phố, nơi trưng bày khung cảnh thành phố xinh đẹp từ hoặc xung quanh vật thể kiến trúc. Mục tiêu của nó là bán lối sống và bầu không khí của địa điểm, đôi khi thậm chí không hiển thị chính tòa nhà một cách chi tiết.
Kết xuất cận cảnh (Ảnh chụp macro)
Ở đầu đối diện của quang phổ là kết xuất cận cảnh, đôi khi được gọi là ảnh chụp macro hoặc chế độ xem chi tiết. Đây là những hình ảnh có độ chi tiết cao tập trung vào một phần nhỏ, yếu tố cụ thể của thiết kế. Mục đích là để làm nổi bật chất lượng của vật liệu, sự khéo léo của một tính năng cụ thể, hoặc để tạo ra một tác phẩm nghệ thuật, bắn khí quyển. Hãy tưởng tượng một kết xuất chỉ tập trung vào một tách trà bằng sứ đặt trên bàn cà phê, với phần còn lại của căn phòng mờ đi một cách nhẹ nhàng. Những quan điểm nghệ thuật này rất tuyệt vời cho việc tiếp thị, thêm cảm xúc và sự sang trọng cho bài thuyết trình.
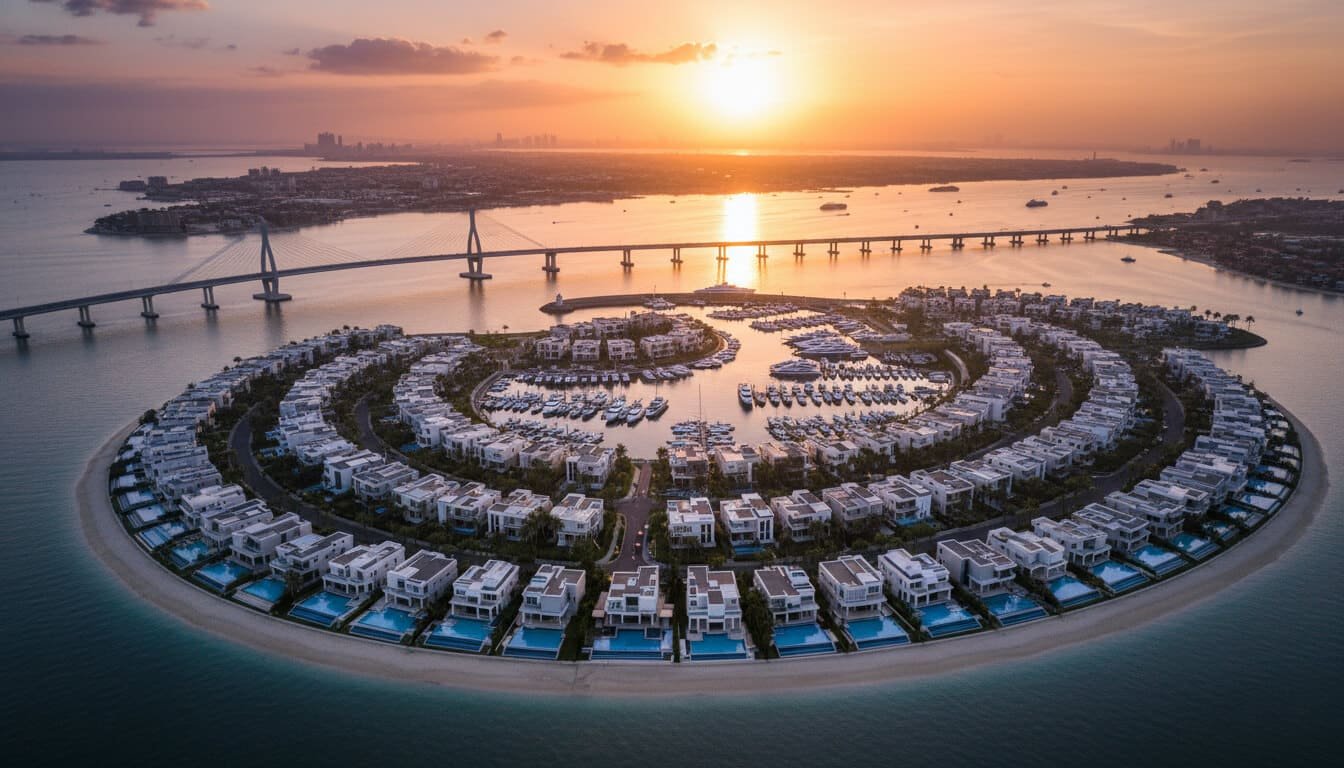
Phân loại 3: Theo định dạng & Tương tác
Cách chúng ta trải nghiệm kết xuất cũng quan trọng như những gì nó hiển thị. Định dạng của sản phẩm cuối cùng—cho dù đó là một bản duy nhất, hình ảnh tĩnh hoặc một thế giới tương tác đầy đủ—xác định một tập hợp các kiểu kết xuất chính khác.
Hiển thị tĩnh (Ảnh tĩnh)
Đây là kiểu kết xuất kiến trúc truyền thống và phổ biến nhất. MỘT hình ảnh tĩnh là một, chất lượng cao, hình ảnh quang học của một dự án từ một góc độ được lựa chọn cẩn thận. Mặc dù tĩnh, những hình ảnh này cực kỳ mạnh mẽ và linh hoạt. Họ là những con ngựa của ngành công nghiệp, được sử dụng cho mọi thứ, từ biểu ngữ trang web và tài liệu quảng cáo in đến thiết kế bài thuyết trình và bài dự thi. Vì chúng tĩnh, chúng tải nhanh và dễ chia sẻ.
Năng động & Kết xuất tương tác
Các định dạng động vượt ra ngoài khung hình duy nhất để tạo ra trải nghiệm hấp dẫn và sống động hơn. Chúng cho phép người xem nhìn thấy nhiều hơn và tương tác với không gian theo cách mà hình ảnh tĩnh không thể làm được.
| Loại kết xuất động | Sự miêu tả | Mức độ tương tác | Tốt nhất cho |
|---|---|---|---|
| 3Hoạt hình D / Bay qua | Một video được kết xuất trước đưa người xem vào hành trình điện ảnh xuyên suốt cơ sở kinh doanh. Nó giống như một bộ phim ngắn mà thiết kế là nhân vật chính. | Thụ động (Người xem đi theo một đường dẫn đã đặt) | Tiếp thị có tác động cao, thuyết trình của nhà đầu tư, kể một câu chuyện. |
| 360-Độ toàn cảnh | Một hình ảnh tương tác trong đó người xem có thể nhìn xung quanh theo mọi hướng từ một, quan điểm cố định. | Giới hạn (Nhìn nhưng không di chuyển) | Danh sách trang web, mang lại cảm giác nhanh chóng về không gian của căn phòng. |
| Chuyến tham quan ảo (VR/AR) | Một trải nghiệm tương tác và nhập vai hoàn toàn. Người dùng có thể “đi bộ” tự do xuyên qua không gian bằng tai nghe VR hoặc điều khiển trên màn hình. | Cao (Hoàn toàn tự do đi lại) | Đánh giá thiết kế chi tiết của khách hàng, bán tài sản ảo, sự đắm chìm tột cùng. |
| Cinemagraph | Một hình ảnh tĩnh có chứa một phần nhỏ, tinh tế, chuyển động lặp đi lặp lại vô tận, như hơi nước bốc lên từ cốc hay lá bay trong gió. | Thụ động (Hiệu ứng hình ảnh) | Truyền thông xã hội, thu hút sự chú ý một cách tinh tế nhưng mạnh mẽ. |
“Với chuyến tham quan ảo xuyên suốt quá trình thiết kế, khách hàng đang sử dụng ảnh toàn cảnh CGI để bán nó cho chính họ. Trải nghiệm họ có được sâu sắc đến mức khiến họ muốn mua hàng ngay lập tức.”
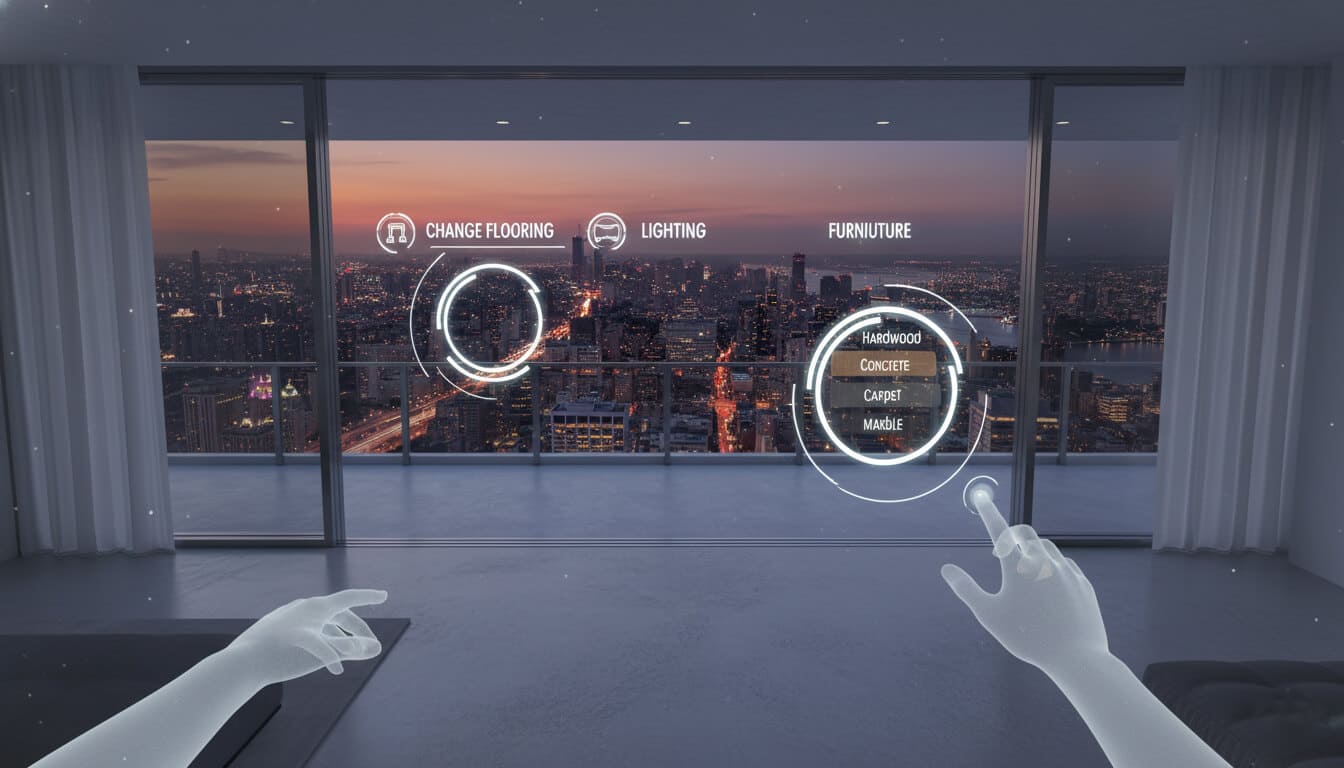
Phân loại 4: Theo đối tượng kiến trúc & Mục đích
Các loại tòa nhà khác nhau có những câu chuyện khác nhau để kể. Vì thế, kết xuất thường được chuyên dụng để làm nổi bật các tính năng độc đáo của một đối tượng kiến trúc cụ thể, cho dù đó là một ngôi nhà ấm cúng hay một nhà máy lớn.
Kết xuất 3D khu dân cư
Danh mục này bao gồm bất kỳ loại bất động sản nhà ở nào, từ căn hộ và chung cư đến biệt thự và nhà phố dành cho một gia đình. Vì kết xuất khu dân cư, trọng tâm thường là truyền đạt cảm giác về “trang chủ.” Hình ảnh nhằm mục đích làm nổi bật các tính năng như bố cục chức năng, kế hoạch hoàn hảo, và ấm cúng, bầu không khí mời gọi. Bản vẽ nội thất phòng ngủ có thể nhấn mạnh sự ấm áp và thoải mái, trong khi hình ảnh bên ngoài của một ngôi nhà có thể thể hiện sự hòa nhập yên bình với thiên nhiên.
Kết xuất 3D thương mại
Kết xuất thương mại hình ảnh các tòa nhà phi dân cư. Đây là một danh mục rộng có thể được chia thành nhiều loại phụ chính:
- Trực quan hóa không gian văn phòng: Trong một thị trường cạnh tranh, kiến trúc sư cần hình ảnh ấn tượng để giành được hợp đồng. Kết xuất văn phòng được sử dụng để truyền đạt rõ ràng các giải pháp chức năng, giới thiệu các tùy chọn thiết kế khác nhau cho không gian làm việc và khu vực chung, và cuối cùng là thuyết phục các nhà đầu tư.
- Trực quan hóa khách sạn: Dành cho khách sạn, Nhà hàng, và khu nghỉ dưỡng, bầu không khí là tất cả. Kết xuất khách sạn tạo ra nội dung hình ảnh đáng kinh ngạc cho hoạt động tiếp thị và quảng cáo. Họ có thể giới thiệu thiết kế độc đáo của nhà hàng, tiện nghi sang trọng của khách sạn, và trải nghiệm tổng thể của khách để có được chỗ nghỉ được đặt trước quá nhiều ngay từ đầu.
- Kết xuất không gian bán lẻ: Những hình ảnh này giúp kiến trúc sư và khách hàng hình dung được thiết kế của một không gian bán lẻ, từ cách bố trí cửa hàng và kệ sản phẩm đến cách trưng bày cửa sổ hấp dẫn. Họ thậm chí có thể hiển thị không gian đang hoạt động, với khách hàng ảo và đội ngũ nhân viên niềm nở.
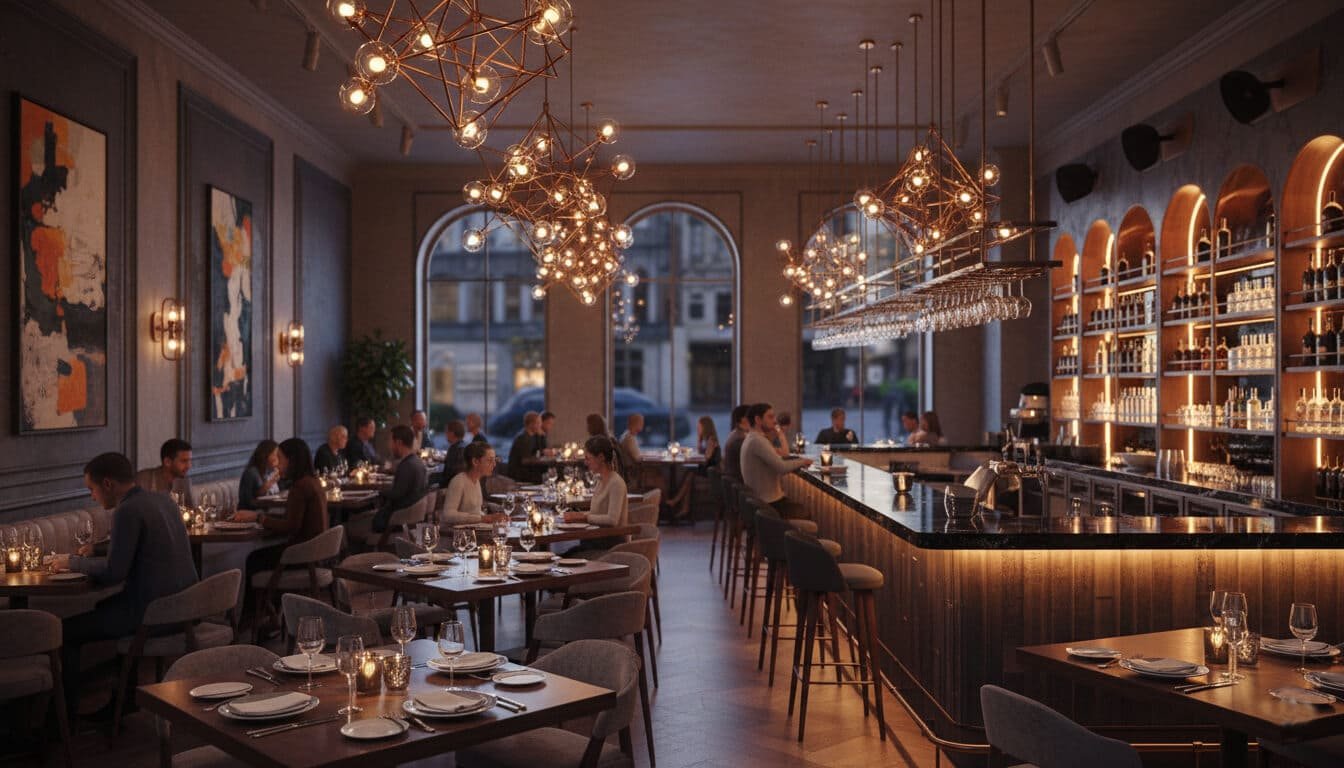
Công nghiệp & Kết xuất dự án công cộng
Hình dung không chỉ dành cho những ngôi nhà và văn phòng đẹp. Nó cũng có lợi cho các dự án có nhiều chức năng hơn.
| Loại dự án | Sự miêu tả & Mục đích | Các tính năng chính cần làm nổi bật |
|---|---|---|
| Các dự án công nghiệp | Bao gồm các nhà máy, nhà máy điện, kho hàng, và nhà máy chưng cất. Những kết xuất này giúp kiến trúc sư thắng thầu, đảm bảo sự hỗ trợ của các bên liên quan, và thậm chí hỗ trợ tiếp thị những không gian công nghiệp mới này. | Chức năng, tỉ lệ, tính năng an toàn, Tích hợp với cơ sở hạ tầng giao thông. |
| Kiến trúc công cộng | Bao gồm các dự án như bảo tàng, Thư viện, trường học, và các tòa nhà chính phủ. Kết xuất quang học giúp trình bày tầm nhìn chi tiết cho những người ra quyết định và công chúng, tránh những hiểu lầm tốn kém. | Tác động cộng đồng, khả năng tiếp cận, độ bền của vật liệu, tương tác công cộng. |
| Kết xuất tiện nghi | Tập trung cụ thể vào những điểm đặc biệt giúp dự án trở nên nổi bật, chẳng hạn như một hồ bơi, phòng tập thể dục, phòng trò chơi, hoặc bếp ngoài trời. Những hình ảnh này là lợi thế cạnh tranh mạnh mẽ. | Lợi ích lối sống, sang trọng, sự tiện lợi, cơ hội xã hội. |
Phần kết luận: Một loại cho mọi tầm nhìn
Thế giới kết xuất kiến trúc 3D vô cùng đa dạng, cung cấp một công cụ chuyên dụng cho mọi nhu cầu có thể. Từ lựa chọn cơ bản giữa chế độ xem bên trong hoặc bên ngoài cho đến lựa chọn ảnh tĩnh hoặc chuyến tham quan VR sống động, mỗi loại kết xuất phục vụ một mục đích duy nhất. Liệu mục tiêu có phải là đảm bảo nguồn tài trợ cho một tòa nhà chọc trời hay không, tiếp thị một ngôi nhà ngoại ô ấm cúng, hoặc nhận được sự chấp thuận của công chúng cho một công viên mới, có một kiểu kết xuất hoàn toàn phù hợp để kể câu chuyện đó.
Bằng cách hiểu được cảnh quan phong phú và đa dạng này, Kiến trúc sư, nhà thiết kế, và các nhà phát triển có thể truyền đạt tầm nhìn của họ một cách hiệu quả hơn, biến những kế hoạch phức tạp thành rõ ràng, thuyết phục, và hình ảnh cộng hưởng đầy cảm xúc mà mọi người đều có thể hiểu và tin tưởng.
Loại kết xuất nào phù hợp với bạn?
Việc điều hướng nhiều loại kết xuất 3D có thể phức tạp. Hãy để các chuyên gia của chúng tôi giúp bạn lựa chọn và tạo ra những hình ảnh trực quan hoàn hảo để giúp dự án của bạn thành công.
Câu hỏi thường gặp (Câu hỏi thường gặp)
1. Hai loại kết xuất 3D chính là gì?
Hai loại chính là Kết xuất ngoại thất, tập trung vào bên ngoài tòa nhà và môi trường của nó, Và Kết xuất nội thất, nơi trưng bày các không gian bên trong, bao gồm cả bố cục, nội thất, và ánh sáng. Tất cả các loại kết xuất khác thường thuộc một trong hai loại này.
2. Sự khác biệt giữa hoạt hình 3D và chuyến tham quan ảo?
Hoạt hình 3D là hoạt hình không tương tác, video được tạo sẵn hướng dẫn người xem theo một đường dẫn cụ thể, giống phim quá. Chuyến tham quan ảo có tính tương tác; nó cho phép người dùng kiểm soát chuyển động của họ và tự do nhìn xung quanh trong không gian kỹ thuật số, mang đến trải nghiệm cá nhân và phong phú hơn nhiều.
3. một là gì “nhà búp bê” kết xuất?
Kết xuất ngôi nhà búp bê là một loại sơ đồ tầng 3D cụ thể hoặc chế độ xem cắt rời. Nó cho thấy một tòa nhà có một hoặc nhiều bức tường bên ngoài bị dỡ bỏ, cho phép bạn nhìn xuống các phòng được trang bị đầy đủ tiện nghi như thể bạn đang nhìn vào một ngôi nhà búp bê thực sự. Thật tuyệt vời khi hiểu được mối quan hệ và dòng chảy giữa các tầng và phòng khác nhau trong nháy mắt.
4. Kết xuất có thể được kết hợp với một bức ảnh thực sự?
Đúng, đây là một kỹ thuật rất phổ biến được gọi là sự ghép ảnh hoặc tích hợp ảnh. Nó liên quan đến việc tạo mô hình 3D của tòa nhà được đề xuất và chèn kỹ thuật số vào ảnh có độ phân giải cao của địa điểm thực tế (thường được chụp bằng máy bay không người lái). Điều này tạo ra một hình ảnh rất thực tế về hình thức của tòa nhà mới trong bối cảnh thế giới thực..
5. Có các loại kết xuất khác nhau cho các dự án dân cư và thương mại?
Đúng, trong khi công nghệ cơ bản là như nhau, trọng tâm là khác nhau. Kết xuất khu dân cư thường nhằm mục đích gợi lên cảm giác thoải mái, gia đình, và sự ấm cúng. Kết xuất thương mại (dành cho văn phòng, bán lẻ, vân vân.) có xu hướng tập trung nhiều hơn vào chức năng, nhận diện thương hiệu, hiệu quả, và trải nghiệm của khách hàng hoặc nhân viên.


