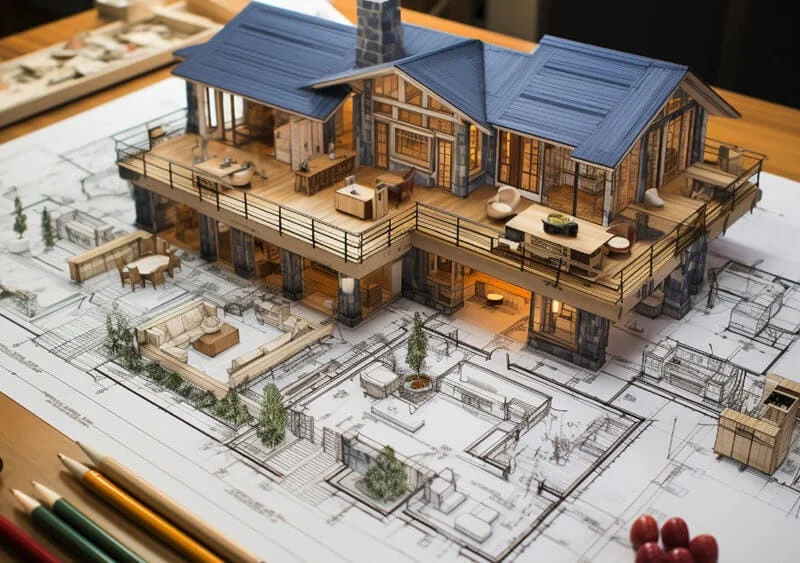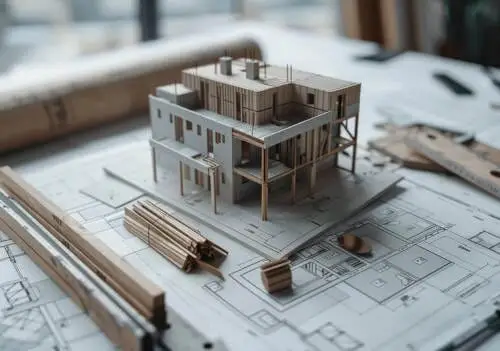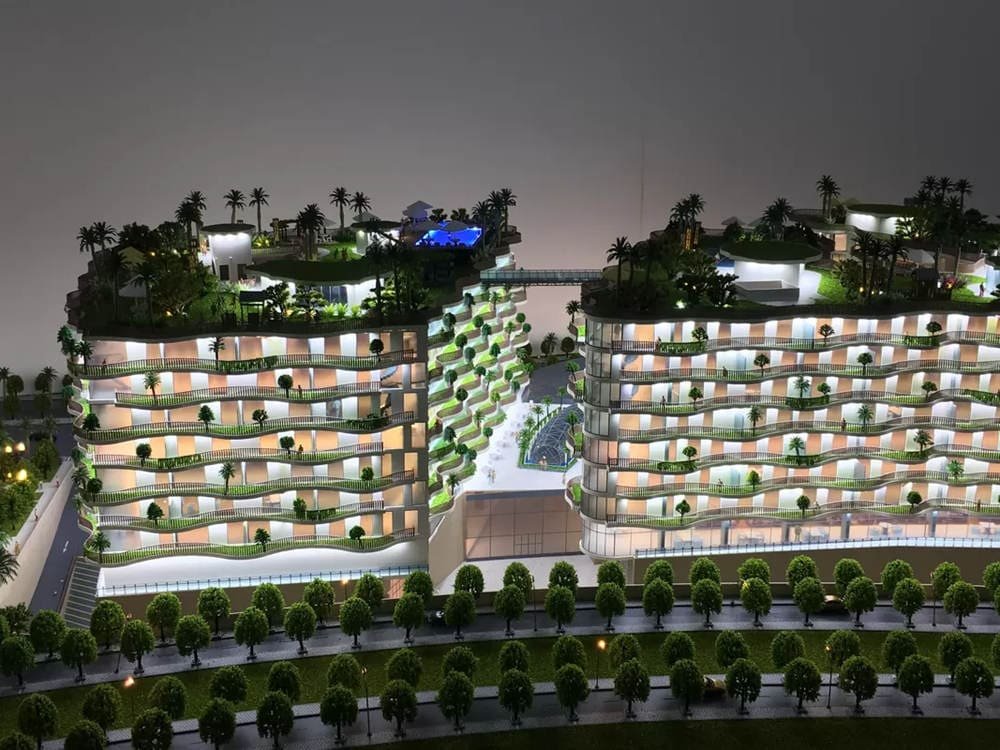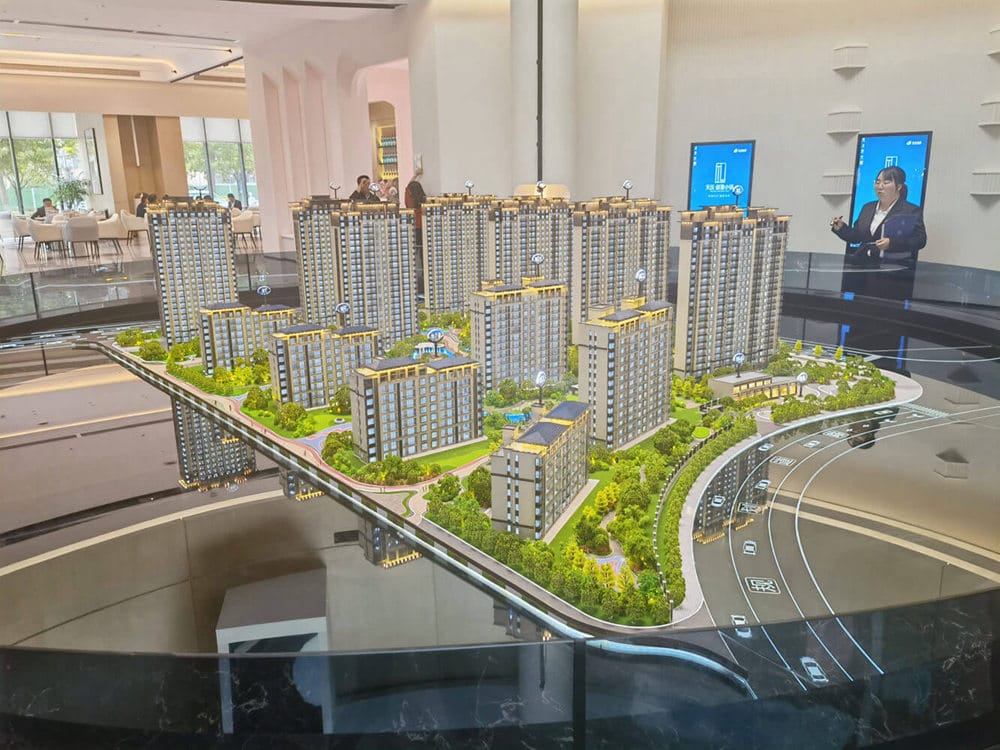Mục lục
What Exactly is an Interior Model? Unpacking the Concept
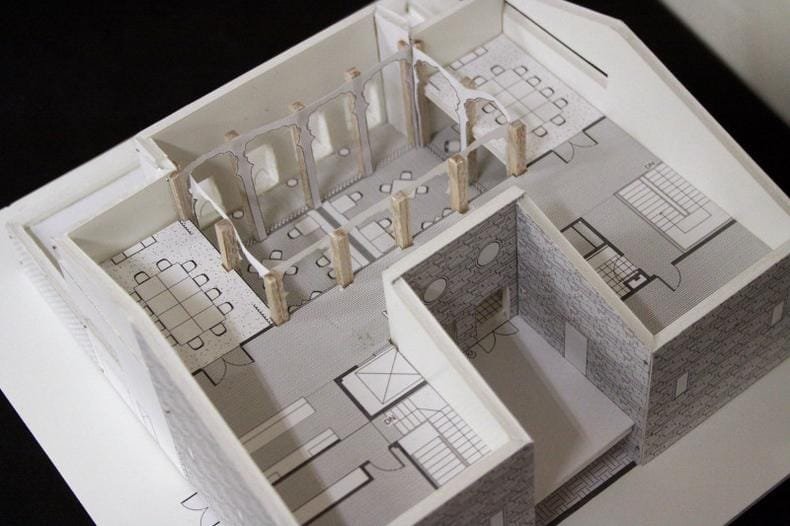
Tại trung tâm của nó, an interior model is a physical scale model focused specifically on the bên trong of a building or structure. It showcases the arrangement of rooms, nội thất, đồ đạc, kết thúc, and overall spatial quality. But the term covers a spectrum of creations.
Defining the Scope: From Simple Concepts to High-Detail Replicas
Not all interior models are created equal. Their complexity directly relates to their intended purpose:
- Mô hình khái niệm / Mô hình phác thảo: Often made quickly and with simple materials (like cardboard or foam), these early-stage models explore basic layouts, tập, và các mối quan hệ không gian. They’re great for testing initial ideas and broad concepts. Think of them as 3D brainstorming tools.
- Mô hình làm việc: These are more defined, incorporating more precise information about materials, sắp xếp đồ đạc, and lighting concepts. They are used during the design development phase to refine ideas and make key decisions.
- Bài thuyết trình / Execution Models: These are highly detailed, finely finished models intended for client presentations, marketing purposes, or final design approval. They showcase materials, màu sắc, ánh sáng, and furniture with a high degree of realism and aesthetic appeal. These are the models that often wow potential buyers or investors.
- Scale Mock-ups: Thỉnh thoảng, full-scale (1:1) or large-scale sections of an interior are built to test specific functionalities, ergonomics, material applications, or user experiences directly.
The Core Purpose: Making the Intangible Tangible
Why go to the trouble of building a physical model? Because it achieves things that other methods struggle with:
- Bridging the 2D-3D Gap: Models transform flat floor plans and elevations into a readily understandable three-dimensional space. You can grasp height, độ sâu, âm lượng, and perspective in a way that requires significant interpretation from drawings.
- Visualizing Spatial Relationships: How does the living room flow into the kitchen? Is there enough space around the conference table? How does the light from that window hit the back wall? Models make these relationships immediately apparent.
- Representing Atmosphere and Ambiance: Through careful selection of materials, màu sắc, và hiệu ứng ánh sáng, models can convey the intended mood and feel of a space much more effectively than abstract descriptions.
- Facilitating Tactile Exploration: The ability to physically look into, chạm (carefully!), and interact with the model provides a deeper level of understanding and connection than viewing a screen.
“A three-dimensional model represents how different elements can be understood or work with each other… [Nó] translates into a common language that doesn’t give rise to misunderstandings.”
Distinction from Other Model Types
While sharing techniques with architectural exterior models or industrial models, interior models are uniquely focused on the lived experience within a space. The emphasis is less on the external form or industrial process, and more on layout, nội thất, kết thúc, ánh sáng, human scale, and the overall interior environment.
The Crucial Role and Importance of Interior Models
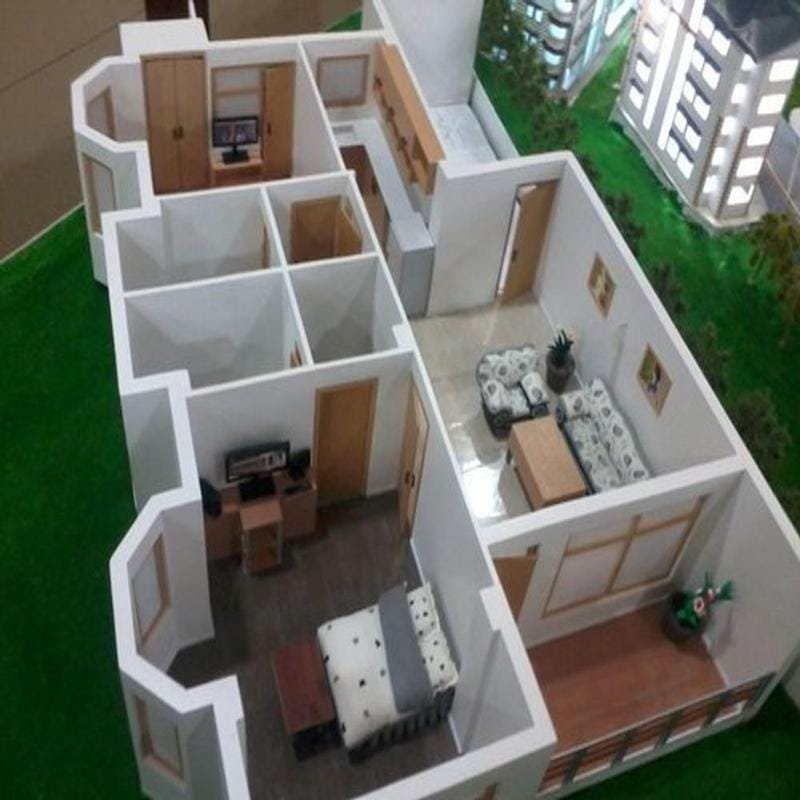
Interior models are far more than just decorative objects; they are fundamental tools that drive success throughout the architectural and design process. Their importance stems from their ability to enhance visualization, giao tiếp, decision-making, và cuối cùng, the quality of the final built space.
Why Use Interior Models? Core Benefits at a Glance
Investing time and resources into creating an interior model yields substantial returns. Here’s a snapshot of the key advantages:
| Benefit Category | Lợi thế chính |
|---|---|
| Thiết kế & quy hoạch | Improved Visualization & Sự rõ ràng về không gian |
| Đánh giá thiết kế hiệu quả & Sàng lọc | |
| Phát hiện lỗi sớm & Tiết kiệm chi phí | |
| Giao tiếp & Hôn ước | Truyền thông nâng cao & Sự hiểu biết |
| Tăng sự tham gia của khách hàng & Sự hài lòng | |
| AIDS phê duyệt quy định | |
| Tiếp thị & Bài thuyết trình | Tiếp thị mạnh mẽ & Công cụ bán hàng |
Tác động đến quá trình thiết kế
Các mô hình nội thất không thể thiếu với bản chất lặp của thiết kế:
- Hỗ trợ phát triển khái niệm: Chúng giúp củng cố các ý tưởng ban đầu và khám phá các cấu hình không gian khác nhau một cách nhanh chóng.
- Xác thực thiết kế chi tiết: Khi thiết kế trở nên cụ thể hơn, Các mô hình cho phép các nhà thiết kế kiểm tra các giải phóng mặt bằng, tầm nhìn, Nội thất phù hợp, và sự tương tác của vật liệu và ánh sáng.
- Tạo điều kiện cho các quyết định sáng suốt: Bằng cách trình bày các tùy chọn một cách hữu hình, Mô hình trao quyền cho cả nhà thiết kế và khách hàng để đưa ra lựa chọn tốt hơn về bố cục, nguyên vật liệu, kết thúc, và đồ nội thất.
- Giảm rủi ro: Identifying potential design flaws or construction issues at the model stage significantly reduces the risk of costly changes later in the project.
Necessity for Clarity and Complex Projects
For intricate interior layouts, multi-level spaces, or projects involving numerous stakeholders, the clarity provided by a physical model is often indispensable. It cuts through the ambiguity of drawings and ensures everyone involved shares a common, accurate understanding of the proposed design.
The Step-by-Step Process of Bringing an Interior Model to Life
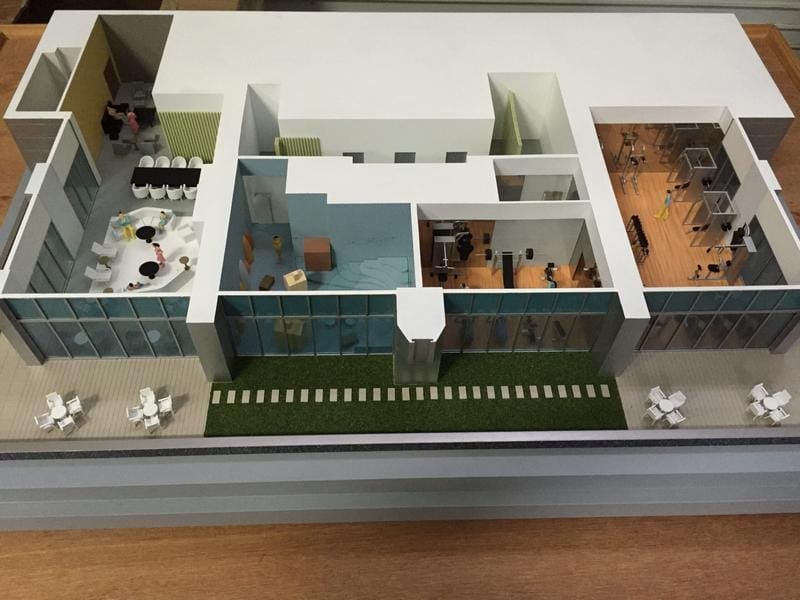
Creating a compelling interior model is a journey that requires careful planning, precise execution, and often, a blend of traditional techniques and modern technology. Let’s walk through the typical phases involved.
Giai đoạn 1: Conceptualization and Design Foundation
Like any design project, Nó bắt đầu bằng việc hiểu các mục tiêu.
- Xác định mục đích và phạm vi: Mô hình nên giao tiếp gì? Nó là ai cho? Mức độ chi tiết được yêu cầu (khái niệm, đang làm việc, bài thuyết trình)? Ngân sách và Dòng thời gian là bao nhiêu?.
- Thu thập thông tin: Thu thập kế hoạch kiến trúc, độ cao, phần, Bố cục nội thất, mẫu vật liệu, bảng màu, và bất kỳ bản phác thảo hoặc kết xuất nào có liên quan.
- Bản phác thảo và lập kế hoạch ban đầu: Phát triển ý tưởng sơ bộ cho việc xây dựng mô hình, tỉ lệ, và các tính năng chính.
Vai trò quan trọng của bản vẽ và kế hoạch
Tài liệu nguồn chính xác là điều cần thiết. Bản vẽ kiến trúc (kế hoạch sàn, phần, độ cao) Cung cấp Quỹ hình học. Kế hoạch thiết kế nội thất chỉ định vị trí nội thất, kết thúc, và đồ đạc.
Giai đoạn 2: Thiết kế kỹ thuật số (Tùy chọn nhưng được đề xuất)
Mặc dù không phải lúc nào cũng bắt buộc đối với các mô hình đơn giản hơn, Sử dụng CAD thường tăng cường độ chính xác và tạo điều kiện chế tạo.
- Tạo các mô hình 3D kỹ thuật số: Sử dụng phần mềm như Sketchup, Autocad, Revit, hoặc tê giác, Các nhà thiết kế tạo ra một phiên bản kỹ thuật số chính xác của không gian nội thất và các thành phần của nó.
- Trực quan hóa ảo: Cho phép kiểm tra tỷ lệ, giải phóng mặt bằng, và tạo quan điểm trước khi xây dựng vật lý.
- Tạo dữ liệu chế tạo: Các tệp CAD có thể trực tiếp lái máy cắt laser và máy in 3D, đảm bảo độ chính xác trong sản xuất một phần.
Giai đoạn 3: Lựa chọn vật chất - Chọn phương tiện phù hợp
Các vật liệu được sử dụng ảnh hưởng đáng kể đến vẻ ngoài của mô hình, cảm thấy, độ bền, và chi phí. Các lựa chọn phụ thuộc vào mức độ hiện thực mong muốn và quy mô.
| Vật liệu | Đặc trưng & Sử dụng trong các mô hình nội thất |
|---|---|
| Bảng bọt / Bọt | Nhẹ, Dễ dàng cắt, Tốt cho các bức tường, Sàn nhà, cấu trúc cơ bản, Mô hình khối lượng. Bề mặt trắng lấy sơn tốt. |
| Tấm bìa cứng / Cardstock / Giấy | Đa năng cho các bức tường, Hình dạng đồ nội thất đơn giản, Đại diện cho lớp phủ tường, Mô hình sàn, Dễ dàng gấp/cắt. |
| Gỗ (Balsa, Basswood, Ván ép) | Dễ dàng để khắc/hình dạng (Balsa), Tốt cho đồ nội thất, Cắt, các yếu tố cấu trúc, ván chân tường. Cung cấp kết cấu tự nhiên. |
| Nhựa (Styrene, Acrylic/plexiglass) | Styrene linh hoạt, Tốt cho các chi tiết tốt, Cắt. Acrylic cứng nhắc, thông thoáng, Tuyệt vời cho Windows, Phân vùng kính, Hiển thị trường hợp. Cả hai sơn tốt. |
| 3D Nhựa in/nhựa | Tuyệt vời cho các hình dạng phức tạp, Nội thất tùy chỉnh, Chi tiết phức tạp, đồ đạc. Nhiều loại vật liệu có thể. |
| Vải vóc / Mẫu dệt | Cần thiết cho việc đại diện thực tế, rèm cửa, thảm, giường. Thêm kết cấu và màu sắc. |
| Đất sét / Mô hình hóa putty | Tốt để điêu khắc nhỏ, Đối tượng trang trí độc đáo, Hình dạng hữu cơ, hoặc đồ đạc tùy chỉnh. |
| Sơn / Kết thúc / Đồ họa | Quan trọng cho độ chính xác màu sắc, mô phỏng kết cấu (Hạt gỗ, gạch), Thêm chi tiết qua đồ họa in được áp dụng cho các bề mặt. |
Sử dụng chiến lược là chìa khóa; Đôi khi đại diện cho mọi kết cấu duy nhất có thể trông lộn xộn. Tập trung vào các vật liệu chính hoặc sử dụng đơn sắc có thể nhấn mạnh hình thức và bố cục.
Giai đoạn 4: Chế tạo và xây dựng - Xây dựng mô hình
Đây là nơi mô hình có hình dạng vật lý.
- Cắt linh kiện: Cắt chính xác tường, Sàn nhà, Các bộ phận đồ nội thất sử dụng dao, cưa, Máy cắt laser, hoặc máy CNC dựa trên các gói hoặc dữ liệu CAD.
- 3D in: Sản xuất các thành phần phức tạp hoặc tùy chỉnh như đồ nội thất, đồ đạc, hoặc lớp các yếu tố trang trí từng lớp.
- Định hình và hình thành: Uốn nhựa, Khắc gỗ hoặc bọt, tác phẩm điêu khắc các yếu tố đất sét.
- Lắp ráp cấu trúc: Tham gia cẩn thận các bức tường, Sàn nhà, và trần nhà để tạo ra bao vây không gian cơ bản. Độ chính xác là rất quan trọng ở đây.
Các công cụ thiết yếu cho nhiệm vụ
Độ chính xác yêu cầu các công cụ phù hợp:
- Công cụ cắt: Dao tiện ích, dao mổ, cưa dao cạo, có khả năng là một chiếc cưa tay nhỏ hoặc cưa cuộn, Máy cắt laser.
- Công cụ đo lường: Những người cai trị thép, Quy tắc quy mô, calipers, hình vuông, Đo băng.
- Chất kết dính: Keo trắng (PVA) cho gỗ/giấy, xi măng nhựa cho styren, Siêu keo (Cyanoacrylate) Đối với trái phiếu nhanh chóng, epoxy cho sức mạnh.
- Công cụ định hình/Hoàn thiện: Tệp, Khối chà nhám/giấy, nhíp, kẹp, Cuộc tập trận nhỏ.
Giai đoạn 5: Lắp ráp và hoàn thiện - thêm chủ nghĩa hiện thực và chi tiết
Giai đoạn này đưa mô hình vào cuộc sống.
- Cài đặt các yếu tố nội thất: Đặt cửa sổ, cửa ra vào, Tủ tích hợp, và đồ đạc.
- Nội thất không gian: Sắp xếp cẩn thận đồ nội thất thu nhỏ theo kế hoạch thiết kế. Nội thất có thể được xây dựng tùy chỉnh, 3D in, hoặc đã mua các mặt hàng quy mô làm sẵn.
- Áp dụng kết thúc: Bức tranh tường, áp dụng kết cấu, Thêm vật liệu sàn (giấy in, veneer mỏng, sơn kết cấu), đại diện cho các mẫu gạch hoặc gỗ.
- Thêm trang trí: Đặt các chi tiết nhỏ như thảm, rèm cửa, đèn, tác phẩm nghệ thuật (Tranh thu nhỏ!), thực vật, và các phụ kiện để tạo cảm giác sống động. “Ngay cả những chi tiết nhỏ nhất cũng giữ lời hứa của sự vĩ đại”
Giai đoạn 6: Tích hợp ánh sáng (Tùy chọn nhưng có tác động)
Thêm ánh sáng giúp tăng cường đáng kể chủ nghĩa hiện thực và không khí.
- quy hoạch: Xác định vị trí của các nguồn ánh sáng (Đồ đạc trần, đèn, Đèn dưới xe, Mô phỏng ánh sáng tự nhiên qua các cửa sổ).
- Công nghệ: Đèn LED thu nhỏ thường được sử dụng do kích thước nhỏ của chúng, nhiệt độ thấp, và hiệu quả năng lượng. Sợi quang có thể tạo ra các hiệu ứng tinh tế.
- Dây: Cẩn thận, dây được che giấu là cần thiết, Thường chạy qua các bức tường hoặc dưới ván chân tường, kết nối với nguồn điện (pin hoặc máy biến áp).
- Điều khiển: Ánh sáng có thể được bật/tắt đơn giản, hoặc các hệ thống phức tạp hơn có thể cho phép làm mờ hoặc kiểm soát các mạch riêng lẻ.
- Tác dụng: Ánh sáng giúp xác định tâm trạng, Làm nổi bật các điểm tiêu cự, và chứng minh cả ánh sáng tự nhiên và nhân tạo sẽ hoạt động như thế nào trong không gian.
Giai đoạn 7: Kiểm tra, Sự đánh giá, và sàng lọc
Trước khi hoàn thành, Mô hình được xem xét.
- Kiểm tra độ chính xác: So sánh mô hình với các kế hoạch về độ chính xác về chiều và vị trí chính xác của các yếu tố.
- Đánh giá trực quan: Assessing the overall aesthetic, color fidelity, finish quality, và chủ nghĩa hiện thực.
- Functional Check (Nếu có): Testing any moving parts or lighting systems.
- Sàng lọc: Making necessary adjustments based on the review – touching up paint, adjusting furniture placement, fixing any construction flaws.
Giai đoạn 8: Final Presentation and Protection
- Làm sạch: Ensuring the model is free of dust and fingerprints.
- Base and Casing: Often mounted on a sturdy, presentable base. A clear acrylic cover (Perspex) is frequently used to protect the model from dust and damage, especially for display models.
- Photography/Documentation: Professionally photographing the model (see next section) is crucial for portfolio and communication purposes.
- Delivery/Presentation: Safely transporting and presenting the model to the client or intended audience.
Key Characteristics Defining High-Quality Interior Models
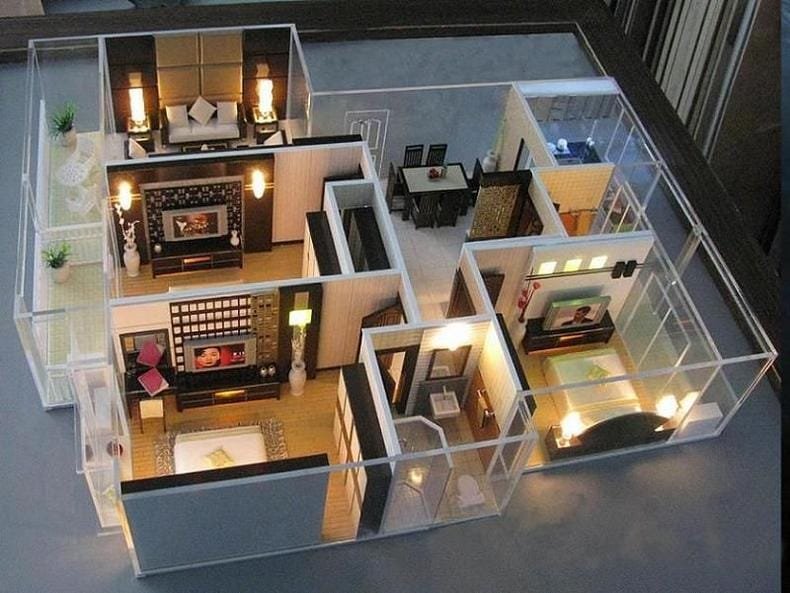
Một mô hình nội thất thành công sở hữu một số thuộc tính chính:
- Quy mô và tỷ lệ chính xác: Trung thành đại diện cho các mối quan hệ kích thước giữa căn phòng, nội thất, và cư dân.
- Đại diện không gian rõ ràng: Truyền đạt hiệu quả bố cục, âm lượng, lưu hành, và cảm giác của không gian nội thất.
- Thuyết phục mức độ chi tiết: Bao gồm các chi tiết phù hợp trong đồ nội thất, đồ đạc, kết thúc, và trang trí để truyền đạt ý định thiết kế thực tế.
- Tính vật chất và kết cấu thực tế: Sử dụng vật liệu và hoàn thiện một cách khéo léo để mô phỏng sự xuất hiện và cảm nhận của các bề mặt trong thế giới thực.
- Tích hợp ánh sáng chu đáo (Nếu bao gồm): Ánh sáng tăng cường chủ nghĩa hiện thực, Xác định tâm trạng, và miêu tả chính xác các hiệu ứng chiếu sáng.
- Trình độ cao thủ công: Triển lãm xây dựng sạch, lắp ráp chính xác, Hoàn thiện hoàn hảo, và sự chú ý tổng thể đến chi tiết.
- Độ bền và trình bày: Được xây dựng tốt trên một cơ sở ổn định, Thường có vỏ bảo vệ, suitable for display and handling.
The Multifaceted Benefits of Utilizing Interior Models (Thăm dò chi tiết)
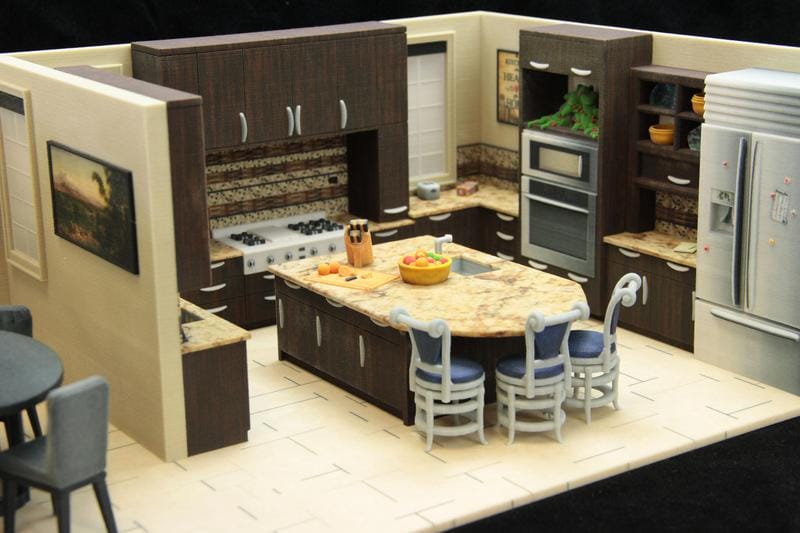
Let’s expand on the advantages of incorporating interior models into the design and communication workflow.
Benefits in Design, quy hoạch, and Problem Solving
- Unparalleled Visualization: Models offer an intuitive grasp of three-dimensional space that flat drawings struggle to convey. You can immediately see ceiling heights, room volumes, and how light plays within the space.
- Early Identification of Design Flaws: Awkward furniture placement, insufficient clearance, poor sightlines, or conflicting design elements become readily apparent in a physical model, allowing for correction before costly construction. Imagine realizing a door swing conflicts with furniture *before* the walls are up!
- Testing Layouts and Flow: Physically arranging miniature furniture or tracing circulation paths within the model provides invaluable insights into the functionality and efficiency of a layout.
- Understanding Scale and Proportion: Models make abstract dimensions concrete. Clients and designers can better judge if furniture pieces are appropriately scaled for the room or if architectural elements feel proportionally correct.
- Material and Finish Evaluation: While not perfect replicas, models allow for testing combinations of colors, kết cấu, and materials in context, helping to visualize the overall aesthetic.
- Promoting Creative Problem-Solving: Interacting with a physical representation can spark new ideas and innovative solutions to design challenges that might not emerge from screen-based work.
Benefits in Communication and Collaboration
- Universal Language: Models transcend technical jargon. Họ cung cấp một, shared understanding for clients, nhà thầu, nhà thiết kế, và các bên liên quan khác, regardless of their ability to read complex drawings.
- Focused Discussions: Meetings centered around a model tend to be more productive. Participants can point directly to elements, discuss specific spatial relationships, and provide targeted feedback.
- Reduced Misunderstandings: The clarity offered by a model significantly reduces the potential for misinterpretations of the design intent, leading to fewer conflicts down the line.
- Facilitating Approvals: Presenting a clear, professional model can help expedite design approvals from clients or regulatory bodies by making the proposal easier to understand and evaluate.
Benefits in Client Engagement and Satisfaction
- Tangible Connection: Clients can see, chạm (carefully!), and visually ‘walk through’ their future space, creating a much stronger emotional connection and sense of ownership than viewing drawings.
- Empowered Decision-Making: When clients truly understand the design, they feel more confident making decisions about finishes, nội thất, and other details.
- Managing Expectations: A realistic model helps set accurate expectations about the final outcome, reducing the potential for disappointment later.
- Increased Investment: Clients who feel involved and understand the vision are often more invested (both emotionally and financially) in the project’s success.
Benefits in Marketing, Việc bán hàng, and Presentation
- Compelling Sales Tool: In real estate development, models are proven tools for attracting buyers and conveying the quality and lifestyle of a property.
- Enhanced Presentations: Models elevate any presentation, making it more dynamic, memorable, and professional. They demonstrate a high level of commitment and design thinking.
- Showcasing Expertise: A well-executed model serves as a tangible example of the designer’s or architect’s skill, Chú ý đến chi tiết, and ability to create desirable spaces.
- Attracting Attention: Whether in a sales center or at an industry event, a detailed interior model naturally draws interest and sparks conversation.
Types of Interior Models

Interior models can be categorized in various ways, helping to understand their specific roles and characteristics.
Classification by Purpose/Stage
Based on Article 9 and common practice:
- Mô hình khái niệm: Built early to simulate spatial qualities simply, often using basic materials to explore ideas and massing quickly.
- Mô hình làm việc: Used during design development to define and refine ideas. They contain more precise (but often still modifiable) thông tin về vật liệu, nội thất, và ánh sáng.
- Mô hình thực thi/trình bày: Rất chi tiết, Các mô hình thành phẩm được xây dựng để trình bày đề xuất thiết kế cuối cùng để thảo luận, sự chấp thuận, hoặc tiếp thị. Chúng thường giới thiệu các lựa chọn đồ nội thất cụ thể và kết thúc.
Phân loại theo phạm vi
Based on Article 11 và các loại chung:
- Mô hình phòng: Tập trung vào một không gian nội thất duy nhất như phòng khách, phòng bếp, hoặc văn phòng.
- Mô hình kế hoạch sàn: Hiển thị bố cục của toàn bộ sàn hoặc đơn vị căn hộ, minh họa sự sắp xếp và kết nối của nhiều phòng.
- Mô hình phần: Cắt qua một tòa nhà hoặc phòng theo chiều dọc để tiết lộ cấu trúc bên trong, lớp (xây dựng tường/sàn), hoặc mối quan hệ giữa các cấp độ.
- Mô hình nội thất: Các mô hình đặc biệt tập trung vào việc thể hiện các mảnh hoặc bộ đồ nội thất riêng lẻ, Thường ở quy mô lớn hơn để biết chi tiết.
Phân loại theo khu vực ứng dụng
Based on Article 5:
- Mô hình nội thất dân cư: Nhà, căn hộ, Căn hộ.
- Mô hình nội thất thương mại: Văn phòng, Cửa hàng bán lẻ, Nhà hàng.
- Mô hình nội thất khách sạn: Khách sạn, Khu nghỉ dưỡng, Nhà câu lạc bộ.
- Mô hình nội thất chăm sóc sức khỏe: Bệnh viện, phòng khám, phòng thí nghiệm (Tập trung vào chức năng và tuân thủ).
- Mô hình nội thất giáo dục: Trường học, trường đại học, Thư viện (Làm nổi bật môi trường học tập).
- Các mô hình nội thất triển lãm và bảo tàng: Hiển thị bố cục, Dòng khách truy cập.
- Mô hình nội thất tòa nhà công cộng: Thư viện, trung tâm cộng đồng, Văn phòng chính phủ.
Vật lý vs. Mô hình kỹ thuật số
Trong khi hướng dẫn này tập trung vào các mô hình vật lý, Nó rất quan trọng để thừa nhận các lựa chọn thay thế kỹ thuật số:
- Mô hình kỹ thuật số: Được tạo bằng phần mềm mô hình CAD hoặc 3D. Cung cấp sự linh hoạt cho những thay đổi nhanh chóng, Chia sẻ dễ dàng, và kết xuất/mô phỏng nâng cao.
- Mô hình vật lý: Cung cấp tương tác xúc giác, Hiểu biết không gian trực quan, và sự hiện diện trình bày mạnh mẽ.
- Phối hợp: Thường, Cả hai đều được sử dụng. Các mô hình kỹ thuật số hỗ trợ thiết kế và chế tạo các mô hình vật lý. Physical models provide tangible validation and communication.
Technology’s Role in Modern Interior Model Making
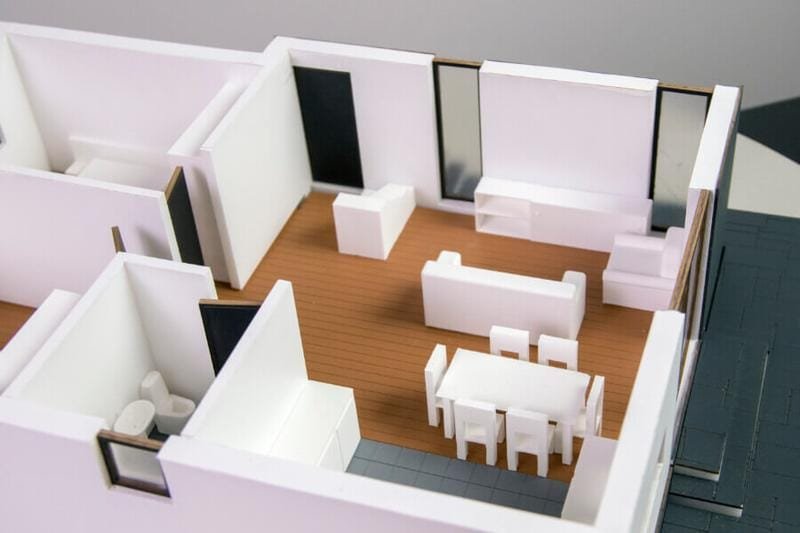
Technology has profoundly impacted how interior models are designed and built, cho phép độ chính xác cao hơn, sự phức tạp, and efficiency.
Thiết kế có sự hỗ trợ của máy tính (CAD) & Bim
- Foundation for Precision: Software like AutoCAD, Revit, Bản phác thảo, Rhino provides the digital blueprint, ensuring dimensional accuracy.
- Tích hợp BIM (Revit): Allows models to be data-rich, incorporating information about materials and components beyond just geometry.
- Visualization Power: Enables realistic renderings and virtual walkthroughs before physical construction starts.
Sản xuất phụ gia (3D in)
- Detail and Complexity: Ideal for creating intricate furniture, custom fixtures, decorative elements, or complex architectural details that would be difficult or time-consuming to make by hand.
- Speed and Iteration: Enables rapid prototyping of design elements, allowing for quick testing and refinement.
- Tùy chọn vật chất: From standard plastics to high-resolution resins and even full-color printing, offering diverse aesthetic possibilities.
Gia công CNC & Cắt laser
- Cắt chính xác: CNC routers can accurately mill wood or plastic for structural parts or furniture components. Laser cutters excel at precisely cutting flat materials like acrylic, thin wood, or cardstock for walls, Mô hình sàn, or decorative screens.
- Consistency: Ensures uniformity when multiple identical parts are needed.
Trực quan hóa nâng cao (VR/AR)
- Kinh nghiệm nhập vai: While distinct from physical models, VR allows users to virtually “Bước vào bên trong” the designed space at full scale. AR can overlay digital information onto a physical model. These technologies complement physical models by offering different ways to experience the design.
Presenting & Photographing Interior Models Effectively
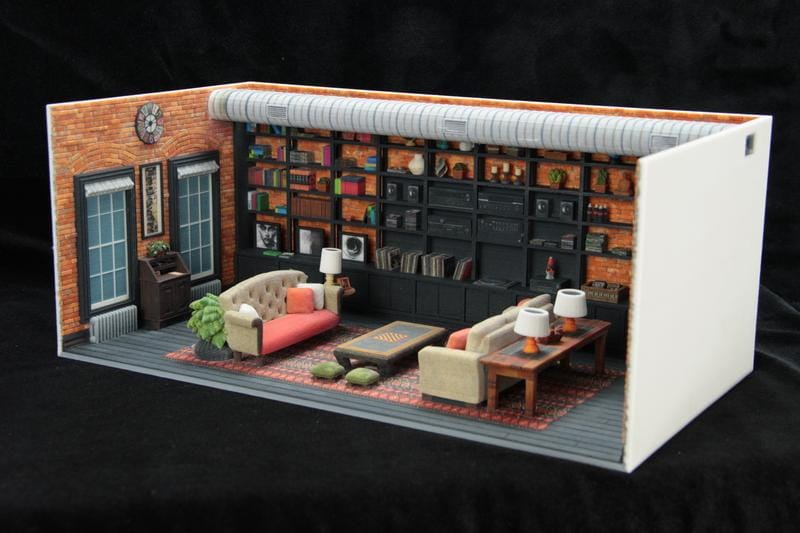
Creating a great model is only half the battle; presenting it effectively, especially through photography, is crucial for conveying its message. Here are tips specifically for documenting interior models:
Use Natural Light When Possible
- Tại sao: Natural light reveals forms and material textures most clearly and accurately.
- Tip: An overcast day often provides soft, even light with gentle shadows, which is ideal. Direct sunlight can create dramatic but potentially obscuring shadows. Avoid harsh desk lamps that create unnatural color casts.
Photograph at Perceived Human Height
- Tại sao: Since interiors are experienced by people, photographing the model from a low angle, as if the camera lens is at eye level within the space, provides the most relatable and understandable perspective.
- Tip: Use your smartphone camera; its small size often allows you to place it *inside* the model to achieve realistic viewpoints. Avoid overly high, birdseye views unless specifically illustrating the overall layout.
Add Human Figures for Scale
- Tại sao: Including scaled figures (cut-out sketches or purchased plastic figures) immediately gives viewers a sense of the model’s scale and the proportions of the space relative to people.
- Tip: This is especially helpful for abstract models or when the context isn’t immediately obvious.
Be Strategic with Color and Texture
- Tại sao: Trying to perfectly represent every material and color can sometimes make the model look busy or like a dollhouse, distracting from the core spatial idea.
- Tip: Consider using color or texture strategically to highlight specific zones, material changes, or key forms. Đôi khi một mô hình đơn sắc tập trung hoàn toàn vào hình thức và bố cục có thể rất hiệu quả.
Tài liệu mô hình trừu tượng và quy trình
- Mô hình trừu tượng: Don Tiết quên chụp ảnh mô hình khái niệm hoặc trừu tượng khám phá hình thức, kết cấu, hoặc lắp ráp. Bắn từ nhiều góc độ khác nhau.
- Quá trình chụp: Tài liệu xây dựng từng bước có thể giới thiệu các kỹ thuật, tiết lộ cấu trúc nội bộ, hoặc làm nổi bật các lần lặp hiệu quả trước đó.
Chụp đa dạng và không sợ chỉnh sửa
- Đa dạng: Chụp ảnh cùng một mô hình từ nhiều góc độ (trên không, tầm mắt, Chi tiết ảnh), Trong các điều kiện ánh sáng khác nhau, và với các nền hoặc các yếu tố khác nhau. Bạn không bao giờ biết sẽ cần xem nào.
- Chỉnh sửa/chú thích: Chỉnh sửa đơn giản có thể cải thiện ảnh (VÍ DỤ., Chuyển đổi một bức ảnh màu kém sáng thành màu đen và trắng để tập trung vào hình thức). Chú thích trực tiếp trên hình ảnh (nhãn, ghi chú, sketched figures) can add valuable context.
Combine Models with Other Media
- Người mẫu + Phác thảo: Print photos and sketch design variations directly onto tracing paper overlays, using the photo’s perspective.
- Vẽ + Người mẫu: Add 3D elements directly onto copies of technical drawings (kế hoạch, phần) to explore interventions three-dimensionally.
- Người mẫu + Photoshop: Use image editing software to add realistic textures, đoàn tùy tùng, or atmospheric effects to photographs of the physical model.
Nguyên vật liệu & Công cụ giao dịch (Chi tiết)
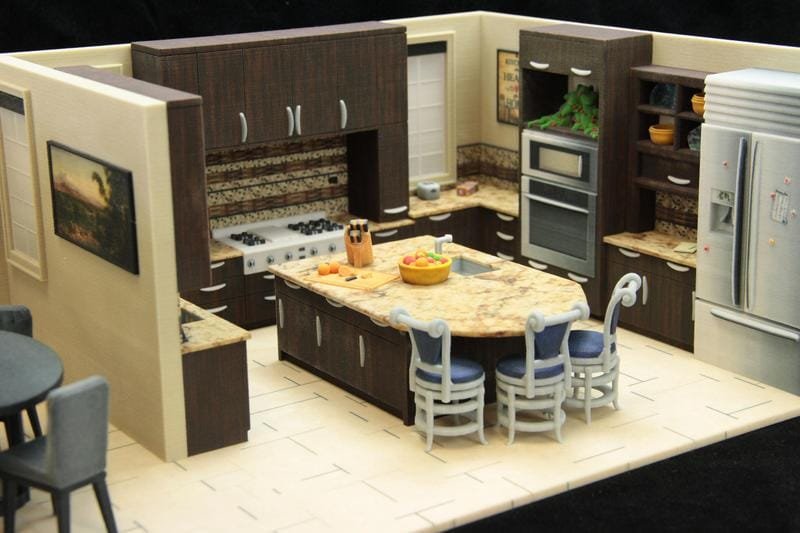
Let’s revisit the essential materials and tools with a bit more detail on their specific uses in interior model making.
Common Materials Revisited
- Foam Board/Foamcore: Excellent for quick construction of walls and base structures. Easy to cut with a sharp knife. Different thicknesses available. Good for massing studies.
- Cardstock/Chipboard/Museum Board: Đa năng cho các bức tường, Sàn nhà, simple furniture. Có thể được ghi điểm và gấp. Có nhiều độ dày và màu sắc khác nhau. Có thể được sử dụng để thể hiện kết thúc.
- Gỗ Balsa: Rất nhẹ, cực kỳ dễ cắt và khắc. Lý tưởng cho đồ nội thất chi tiết, Trim công việc, Chi tiết kiến trúc. Lấy sơn và vết bẩn tốt nhưng rất mong manh.
- Basswood/rừng khác: Mạnh hơn Balsa, Vẫn còn tương đối dễ làm việc với. Tốt cho đồ nội thất bền hơn, các yếu tố cấu trúc, sàn. Có thể cắt laser.
- Tấm styrene/dải/hình dạng: Vật liệu nhựa có sẵn trong các độ dày và hồ sơ khác nhau. Cắt dễ dàng (điểm và snap). Tuyệt vời để biết chi tiết tốt, khung cửa sổ/cửa, Nội thất hiện đại. Liên kết tốt với xi măng nhựa.
- Acrylic (Plexiglass): Cứng nhắc, Nhựa rõ ràng hoàn hảo để đại diện cho cửa sổ kính, phân vùng, Hiển thị trường hợp, hoặc thậm chí các tính năng nước. Yêu cầu các công cụ cắt chuyên dụng (con dao ghi điểm, cái cưa) hoặc cắt laser.
- 3D in sợi/nhựa: PLA, Abs, Các sợi PETG cho máy in FDM (Tốt cho các bộ phận cấu trúc, đồ nội thất lớn hơn). Nhựa photopolymer cho máy in SLA/DLP (Cần thiết cho các tiểu cảnh cao, hình dạng phức tạp).
- Vải/dệt may: Những mảnh vải thực tế hoặc vật liệu mỏng để mô phỏng ghế bọc, rèm cửa, thảm. Kết cấu tỷ lệ là quan trọng.
- Sơn & Kết thúc: Sơn acrylic rất linh hoạt. Sơn xịt cho vùng phủ sóng thậm chí. Sơn mô hình cụ thể (men, sơn mài). Vecni (mờ, Satin, bóng) để mô phỏng các sheens bề mặt khác nhau. Sơn kết cấu hoặc phương tiện.
- Chất kết dính: Keo PVA (Gỗ/giấy), Xi măng nhựa (Styrene), Keo (Siêu keo – Trái phiếu nhanh chóng, Độ nhớt khác nhau), Epoxy (Trái phiếu mạnh mẽ), phun keo (bề mặt phẳng lớn).
Các công cụ cần thiết được xem xét lại
- Cắt thảm: Loại tự phục hồi bảo vệ bề mặt và bảo tồn độ sắc nét của lưỡi.
- Những con dao: Dao thủ công sắc nét (Phong cách X-cact #11 Lưỡi dao là tiêu chuẩn), Dao tiện ích cho vật liệu nặng hơn, Ghi dao cho acrylic. Thay đổi lưỡi thường xuyên là chìa khóa để cắt sạch.
- Người cai trị/hình vuông: Những người cai trị kim loại có mặt sau nút chai (Ngăn chặn trượt), Quy tắc quy mô, Kỹ sư nhỏ hình vuông, hình vuông kết hợp cho độ chính xác.
- Thiết bị đo lường: Calipers (kỹ thuật số hoặc mặt số) cho các phép đo chính xác, Băng đo linh hoạt.
- Công cụ chà nhám: Khối chà nhám, Thanh chà nhám, Nhiều loại giấy nhám khác nhau, Các tệp nhỏ để định hình và làm mịn các cạnh.
- Kẹp/nhíp: Kẹp nhỏ, Kẹp lò xo, nhíp (nhiều loại – nhọn, phẳng, hành động ngược) để giữ các bộ phận trong khi dán hoặc định vị.
- Thiết bị an toàn: Kính an toàn là điều cần thiết khi cắt hoặc sử dụng các công cụ điện. Mặt nạ bụi khi chà nhám. Thông gió tốt khi vẽ hoặc sử dụng chất kết dính mạnh.
- Công cụ quyền lực tùy chọn: Cuộn nhỏ cưa, Bàn Mini cưa, Công cụ quay Dremel (Để mài, đánh bóng, cắt), Máy cắt laser, 3D Máy in.
Những thách thức chung & Các giải pháp trong chế tạo mô hình nội thất
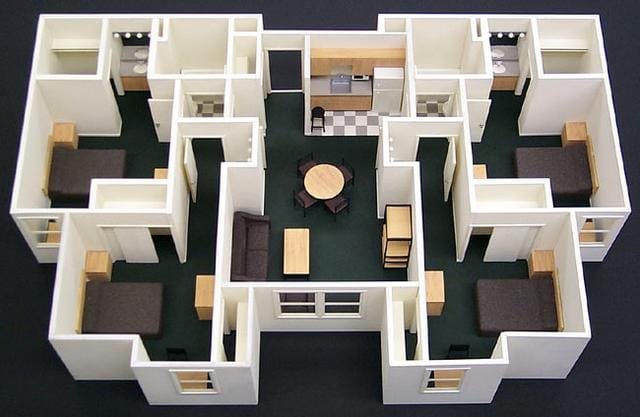
Tạo các mô hình nội thất chi tiết đi kèm với tập hợp các thách thức cụ thể của riêng nó. Here’s a look at common hurdles and how experienced model makers overcome them.
Thử thách: Achieving Detail at Small Scale
- The Issue: Replicating intricate furniture details, đồ đạc, or decorative patterns accurately when everything is miniaturized. Features can become too small to physically create or appear crude.
- Giải pháp: Use high-resolution fabrication methods like SLA/DLP 3D printing. Employ fine tools and magnification. Simplify non-essential details strategically. Focus on conveying the *impression* of detail rather than exact replication sometimes. Choose an appropriate (often larger) scale for highly detailed projects.
Thử thách: Realistic Material Representation
- The Issue: It’s difficult to find miniature materials that perfectly mimic the texture, sheen, and grain of full-scale materials like wood, cục đá, vải vóc, hoặc kim loại. Applying finishes consistently can also be tricky.
- Giải pháp: Skillful painting and texturing techniques are key (dry brushing, rửa sạch, chấm nhỏ). Use actual material samples where feasible (thin wood veneers, fine fabrics). Print high-resolution textures onto paper or decal film to apply to surfaces. Select materials carefully based on how well they simulate the real thing at scale.
Thử thách: Color Accuracy and Lighting Representation
- The Issue: Colors can appear different under model lighting or at a smaller scale. Accurately simulating the quality and effect of both natural and artificial light within the model is complex.
- Giải pháp: Use color swatches and test paints under the intended display lighting. Understand color theory and how scale affects perception. Plan lighting integration carefully, using appropriate miniature LEDs and diffusers. Consider building small lighting mock-ups.
Thử thách: Balancing Durability with Fine Details
- The Issue: Highly detailed models with delicate parts (thin furniture legs, small accessories) can be very fragile and easily damaged during handling or transport.
- Giải pháp: Use stronger materials for structural elements (VÍ DỤ., acrylic instead of cardstock). Design connections carefully. Consider slightly thickening very fine parts if possible without compromising aesthetics. Provide a sturdy base and a protective acrylic cover. Advise clients on proper handling procedures.
Thử thách: Maintaining Spatial Accuracy and Scale Consistency
- The Issue: Ensuring all elements – walls, nội thất, fixtures – are consistently and accurately scaled relative to each other. Even small errors can distort the perception of the space.
- Giải pháp: Work meticulously from accurate plans and measurements. Use precise cutting and measuring tools. Double-check scales frequently during construction. Employ CAD and automated fabrication (tia laze, 3D in) where possible for consistent part sizing.
Overcoming these challenges requires a combination of technical skill, artistic sensibility, tính kiên nhẫn, and careful planning.
Understanding the Costs of Interior Models
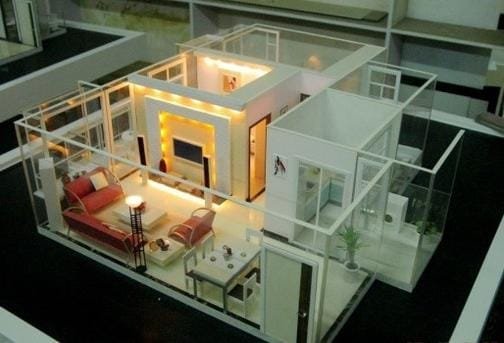
The investment required for an interior model varies widely. Several factors influence the final price:
Key Factors Influencing Cost
- Size and Scale: Larger models naturally require more materials and labor. quy mô lớn hơn (VÍ DỤ., 1:10 vs 1:50) allow for more detail but also increase complexity and material usage.
- Level of Detail and Complexity: Highly detailed models with intricate furniture, custom fixtures, complex geometry, and realistic finishes take significantly more time and skill to create.
- Tương tác: Adding functional lighting, bộ phận chuyển động, or other interactive elements increases cost due to components and specialized labor.
- Vật liệu được sử dụng: High-quality materials like acrylic, certain woods, Kim loại, or specialized 3D printing resins are more expensive than basic foam board or cardboard.
- Kỹ thuật chế tạo: Extensive use of 3D printing or CNC machining can impact cost compared to simpler hand-cutting methods (though may save time).
- Labor and Expertise: The time and skill level of the model makers are major cost drivers. Complex projects require experienced artisans.
- Dòng thời gian: Rush jobs requiring overtime will typically incur higher costs.
- Design Changes: Significant changes requested after construction has begun can lead to additional costs.
- Base and Protective Casing: A custom display base and acrylic cover add to the overall cost.
Example Cost Ranges
Article 4 provides some specific (mặc dù có khả năng chỉ ra) Ước tính chi phí. Nó rất quan trọng để có được báo giá tùy chỉnh, Nhưng những điều này cung cấp một ý tưởng chung:
| Loại mô hình / Phạm vi | Phạm vi chi phí ước tính (USD) | Phạm vi chi phí ước tính (EUR xấp xỉ.) | Phạm vi chi phí ước tính (GBP khoảng.) |
|---|---|---|---|
| Mô hình nhà tự làm đơn giản (Phòng cơ bản) | $300 – $500 | € 270 – € 450 | £ 230 – £ 385 |
| Hoàn thành mô hình nhà DIY (Lớp cao hơn) | $800 – $1,500 | € 720 – € 1,350 | £ 615 – £ 1,150 |
| Mô hình nhà chuyên nghiệp (Chi tiết) | $2,000 – $3,000+ | € 1.800 – € 2,700+ | £ 1,540 – £ 2,300+ |
| Mô hình phòng khách DIY cơ bản | $50 – $100 | € 45 – € 90 | £ 38 – £ 77 |
| Mô hình phòng khách tự làm tầm trung | $300 – $500 | € 270 – € 450 | £ 230 – £ 385 |
| Mô hình phòng khách chuyên nghiệp | $1,000 – $2,000+ | € 900 – € 1,800+ | £ 770 – £ 1,540+ |
| Mô hình phòng tắm tự làm cơ bản | $50 – $75 | € 45 – € 68 | £ 38 – £ 58 |
| Mô hình phòng tắm DIY thực tế | $200 – $300 | € 180 – € 270 | £ 153 – £ 230 |
| Mô hình phòng tắm chuyên nghiệp | $1,000 – $1,500+ | € 900 – € 1,350+ | £ 770 – £ 1,150+ |
| Mô hình nhà bếp tự làm cơ bản | $100 – $150 | € 90 – € 135 | £ 77 – £ 115 |
| Mô hình nhà bếp tự làm thực tế | $300 – $500 | € 270 – € 450 | £ 230 – £ 385 |
| Mô hình nhà bếp chuyên nghiệp | $1,500 – $2,000+ | € 1,350 – € 1,800+ | £ 1,150 – £ 1,540+ |
| Phạm vi chuyên nghiệp chung | $1,000 – $250,000+ | € 900 – € 225.000+ | £ 750 – £190,000+ |
Note: These are illustrative ranges based on one source. Actual costs will vary significantly based on the factors listed above. The large general range reflects the vast difference between simple massing models and extremely high-end, detailed presentation models.
DIY vs. Chuyên nghiệp
As the table shows, DIY models can be significantly cheaper in terms of material cost but require substantial time, kỹ năng, and tools. Professional models command higher prices but offer expertise, access to advanced technology, higher quality finishes, and save the client’s time.
Software Used in Interior Modeling
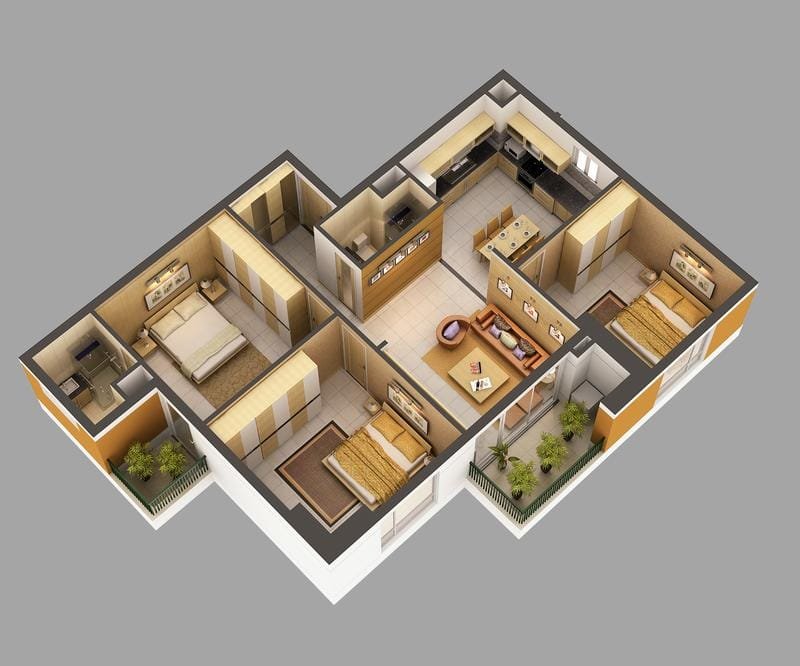
While physical models are the focus, digital tools play a crucial role in their design and often in generating components for fabrication. Common software includes:
- Bản phác thảo: Popular for its intuitive interface and ease of creating 3D forms quickly. Widely used for conceptual and schematic interior modeling. Large component library (3Kho D).
- Autocad: Industry standard for precise 2D drafting (kế hoạch sàn, độ cao) and also offers robust 3D modeling capabilities, especially for architectural elements.
- Revit: Xây dựng mô hình thông tin (Bim) phần mềm. Creates intelligent, data-rich models where components have associated information. Excellent for integrated design including MEP systems.
- 3DS Max: Strong in detailed modeling, kết cấu, and especially high-end, photorealistic rendering of interior scenes. Often used for visualization alongside physical models.
- Tê giác (Rhinoceros 3D): Powerful freeform NURBS modeling software, excellent for creating complex curves and custom furniture shapes with high precision.
- Adobe Photoshop: Used for creating or editing textures, post-processing renderings, or adding annotations/graphics to photos of physical models. Interior Model Making
The craft continues to evolve, Truyền thống pha trộn với sự đổi mới:
- Digital Integration (VR/AR): Expect more seamless integration between physical models and digital overlays or immersive virtual experiences.
- Advanced Materials & 3D in: Continued development of materials that offer greater realism, độ bền, or unique properties. More sophisticated multi-material and full-color 3D printing.
- Tập trung bền vững: Increased use of eco-friendly, recycled, or biodegradable materials and more resource-efficient fabrication processes.
- Hyper-Personalization: Technology like 3D scanning and printing makes it easier to create highly customized models, perhaps even replicating a client’s existing furniture in miniature.
- Data-Driven Design Input: Potential for models to be informed by or interact with data analytics regarding space utilization or environmental performance.
- Enhanced Collaboration Tools: Digital platforms facilitating easier collaboration around both digital and physical model reviews.
Choosing the Right Interior Model Maker
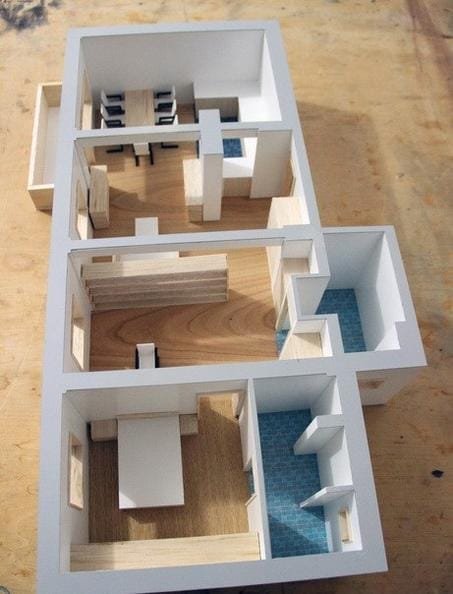
Finding the right partner is key to getting a model that truly serves its purpose. Consider these factors:
- Specialization in Interiors: Look for a maker with demonstrated experience and understanding of interior spaces, nội thất, và kết thúc, not just exterior architecture.
- Chất lượng danh mục đầu tư: Critically assess their past interior work. Does it show the level of detail, Chủ nghĩa hiện thực, and craftsmanship you require?
- Technical Capabilities: Do they possess the necessary tools and technologies (high-res 3D printing, Cắt laser, finishing expertise) for your project’s complexity?
- Understanding of Design Intent: Can they grasp and translate your specific design aesthetic, material choices, and desired ambiance?
- Communication and Process: Do they have a clear communication process? How do they handle feedback and revisions?
- Material Expertise: Do they demonstrate knowledge in selecting and simulating a wide range of interior materials convincingly?
- Chú ý đến chi tiết: Is meticulousness evident in their work? Interiors often live or die by the details.
- References and Reputation: Check reviews or ask for client references if possible.
Phần kết luận: The Enduring Value of Seeing Inside
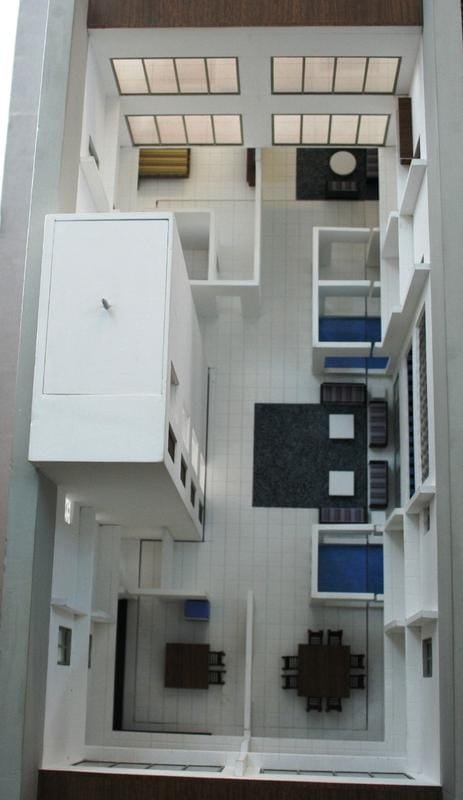
In the complex world of architecture and interior design, the ability to clearly visualize and communicate spatial ideas is paramount. Interior models provide an unparalleled solution, transforming abstract plans into tangible realities that can be explored, evaluated, and refined.
They bridge communication gaps, empower clients, reduce costly errors, and serve as powerful marketing assets. While digital tools offer incredible capabilities, the physical interior model retains a unique power to engage the senses, foster intuitive understanding, and build confidence in a design. By combining skilled craftsmanship with appropriate technology, interior models effectively bring proposed spaces to life, ensuring that the final built environment truly meets the vision and needs of its users. Chúng không chỉ là sự đại diện; they are essential instruments for achieving design excellence.
Câu hỏi thường gặp (Câu hỏi thường gặp) About Interior Models
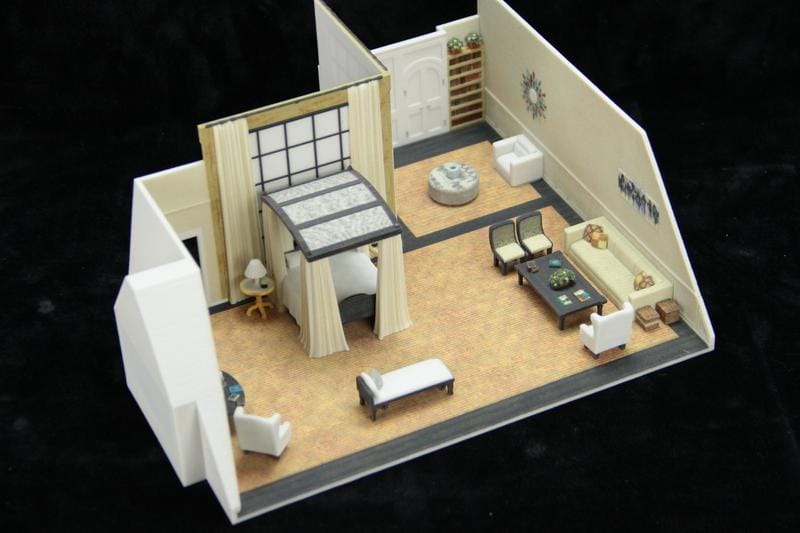
Here are answers to common questions regarding interior models:
- What materials are typically used for architectural interior models?
- Common materials include foam board, Tấm bìa cứng, various woods (like balsa or basswood), nhựa (Styrene, acrylic), 3D printed resins/plastics, fabric samples, and specialized paints and finishes.
- How do interior models help in client presentations?
- They provide a tangible, 3D view that clients can easily understand, interact with, and relate to, making discussions more productive and decisions more confident compared to relying solely on drawings or digital images.
- Can interior models be created digitally instead of physically?
- Đúng, digital 3D modeling is very common using software like SketchUp or Revit. Tuy nhiên, physical models offer unique benefits in tactile exploration and immediate spatial understanding that digital models can lack.
- How can interior models contribute to sustainable design?
- Models can help visualize and evaluate aspects like natural light penetration, ventilation paths, and the placement of sustainable materials, aiding architects in optimizing designs for energy efficiency and environmental performance.
- Are interior models only used for new construction projects?
- KHÔNG, they are also very useful for renovation, restoration, and alteration projects to help visualize proposed changes and improvements within existing spaces.
- What scale is best for an interior model?
- Scales typically range from 1:10 ĐẾN 1:50 to allow for sufficient detail in furniture and finishes. The choice depends on the project size and the level of detail required.
- How much does an interior model cost?
- Costs vary widely based on size, chi tiết, nguyên vật liệu, tương tác, and labor. It can range from under $100 for a simple DIY model to hundreds of thousands for large, Mô hình trình bày chuyên nghiệp siêu thực. Báo giá tùy chỉnh là cần thiết.
- Loại kiến trúc sư thường tạo ra các mô hình nội thất?
- Trong khi nhiều kiến trúc sư tạo ra các mô hình cơ bản, Chuyên ngành * Kiến trúc sư nội thất * hoặc mô hình kiến trúc chuyên dụng làm cho các công ty thường có các kỹ năng cụ thể và trọng tâm cần thiết cho chất lượng cao, Mô hình nội thất chi tiết


